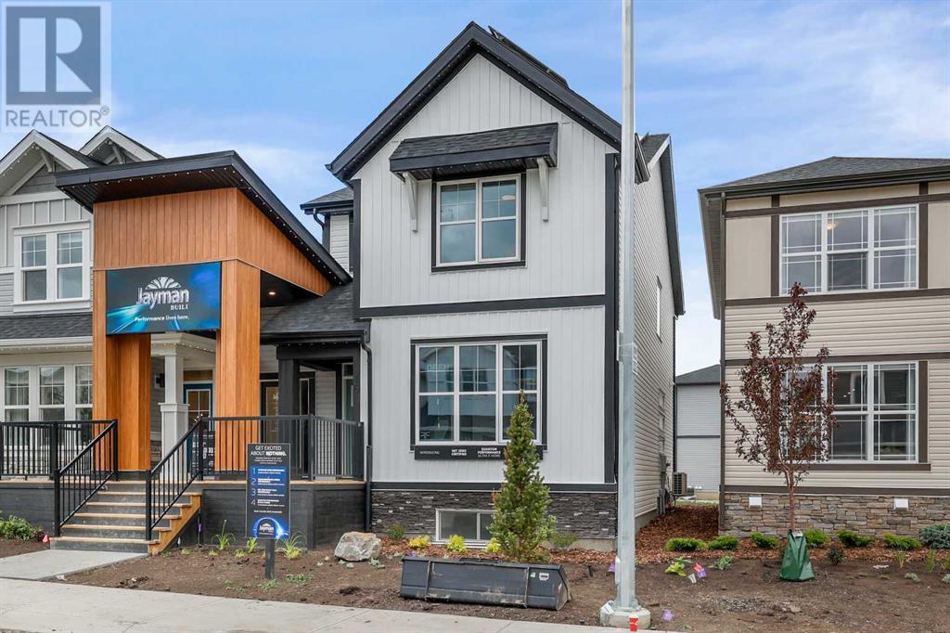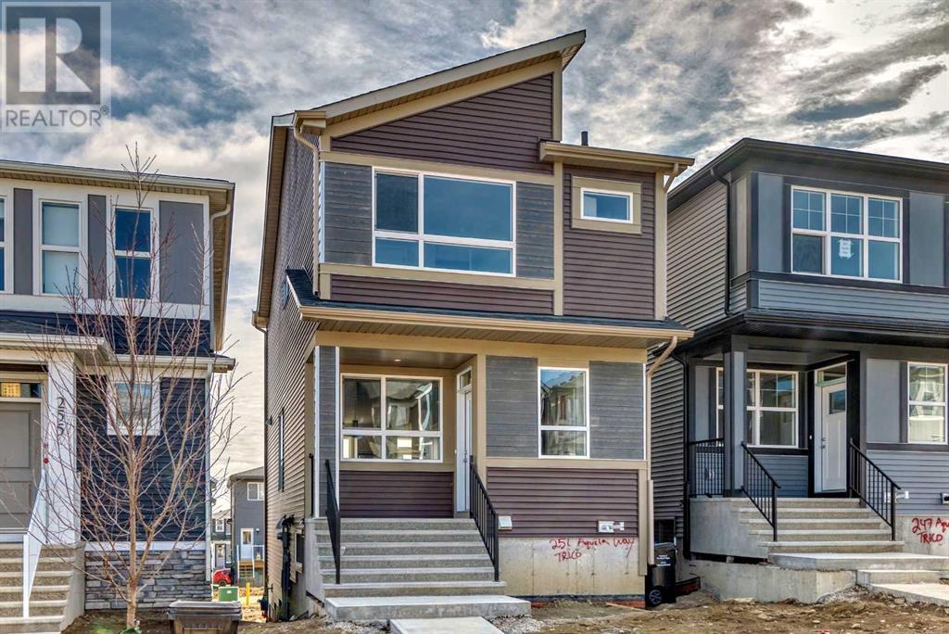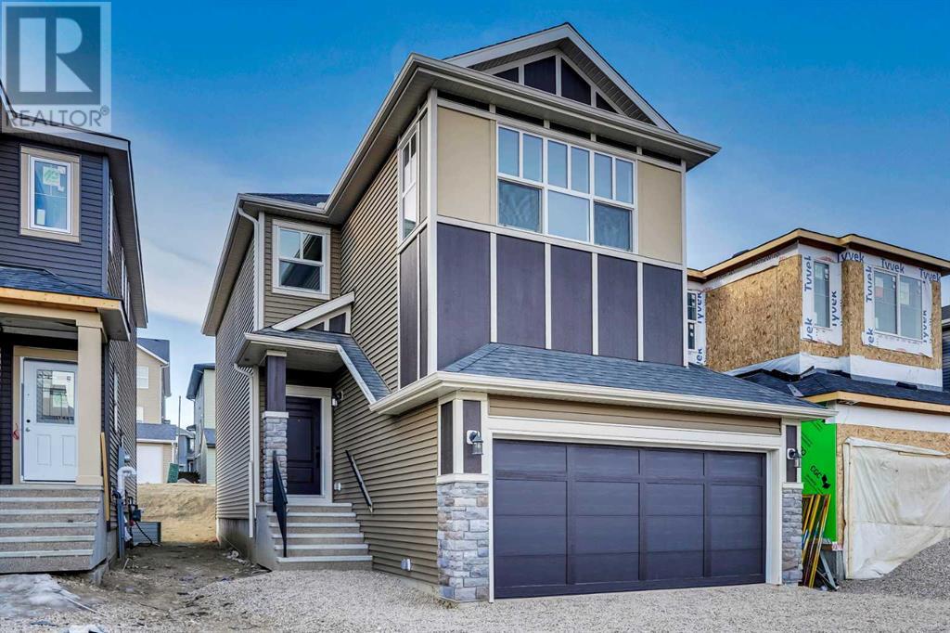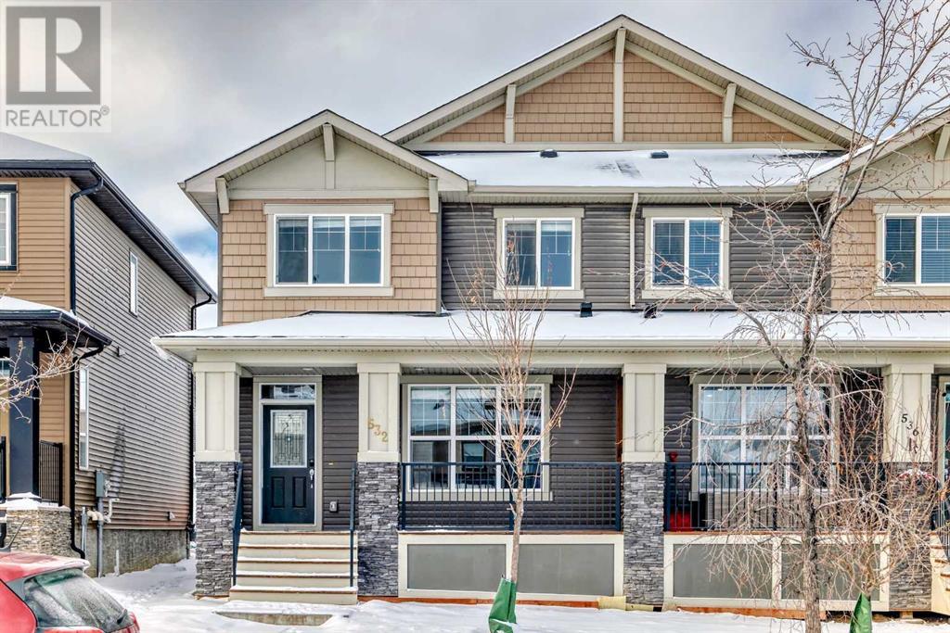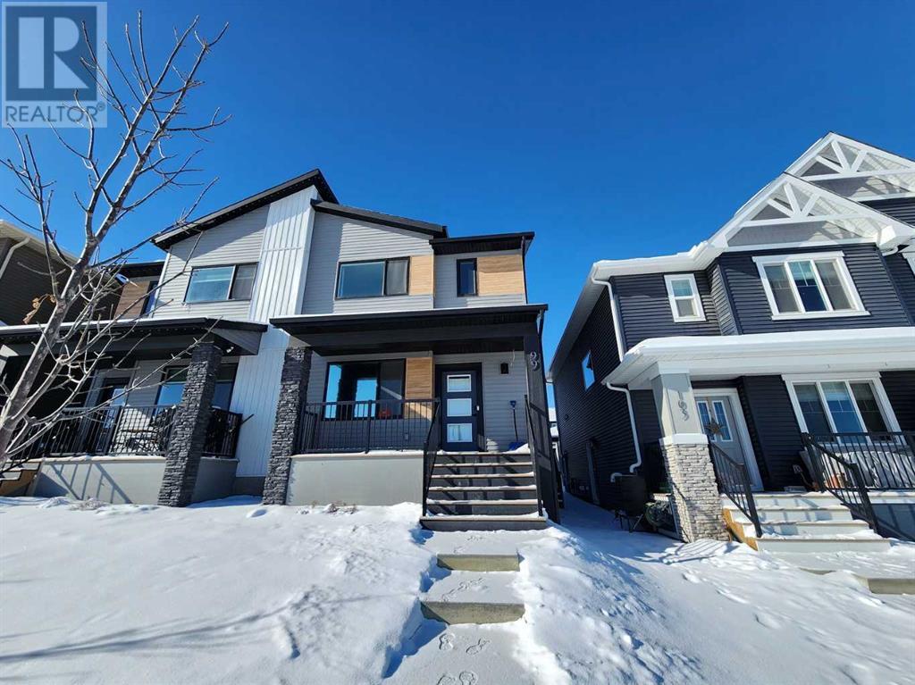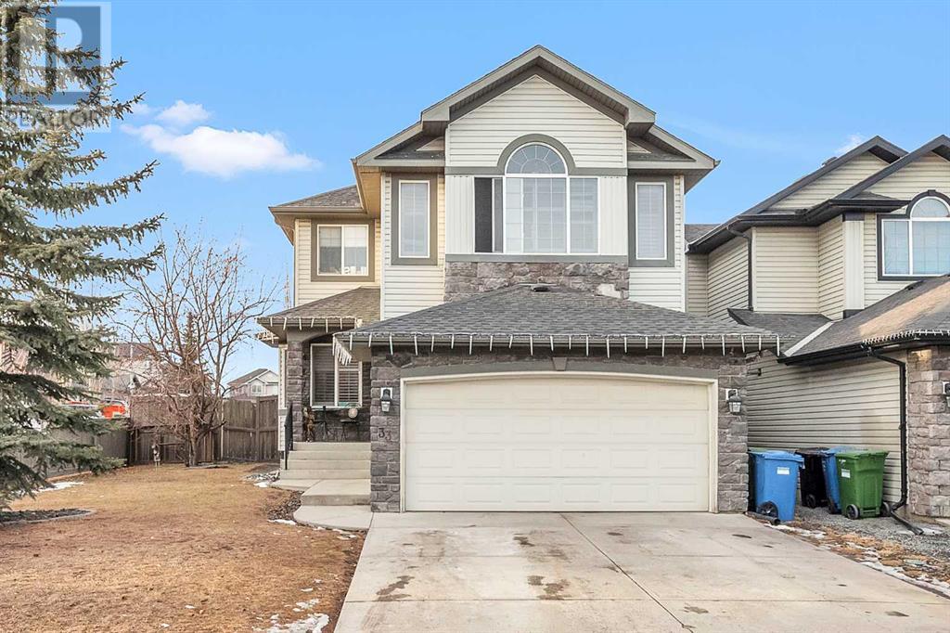Free account required
Unlock the full potential of your property search with a free account! Here's what you'll gain immediate access to:
- Exclusive Access to Every Listing
- Personalized Search Experience
- Favorite Properties at Your Fingertips
- Stay Ahead with Email Alerts
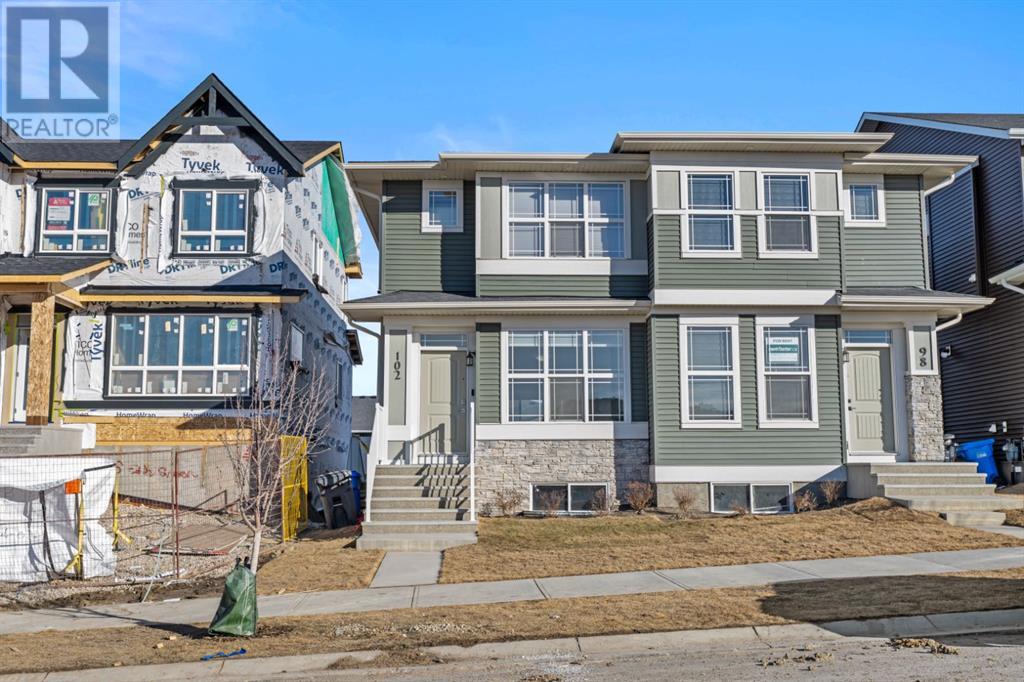
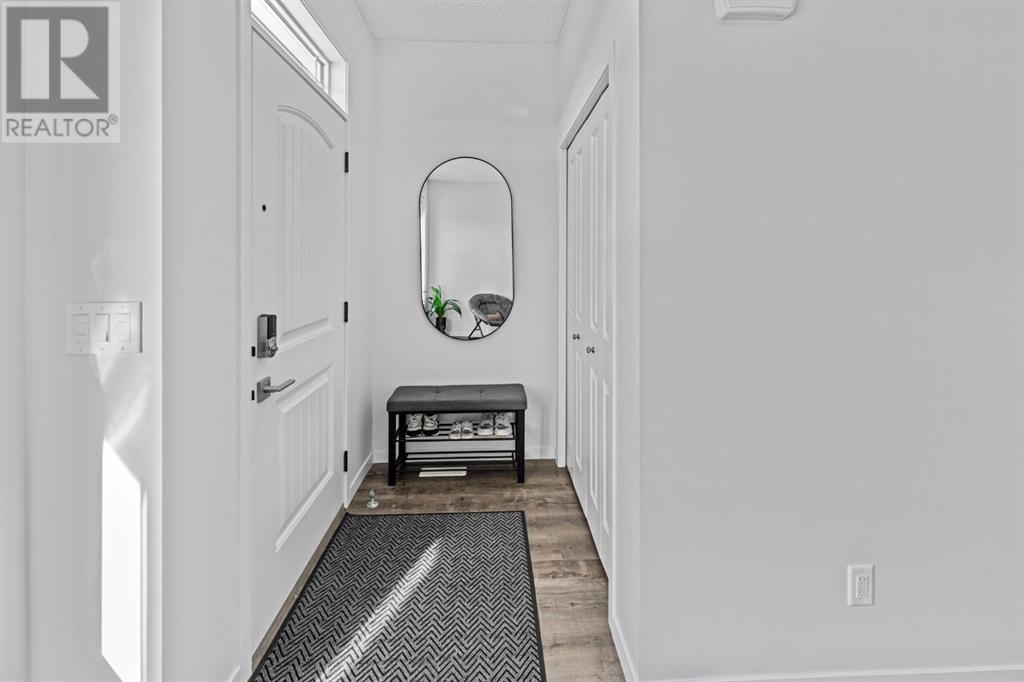

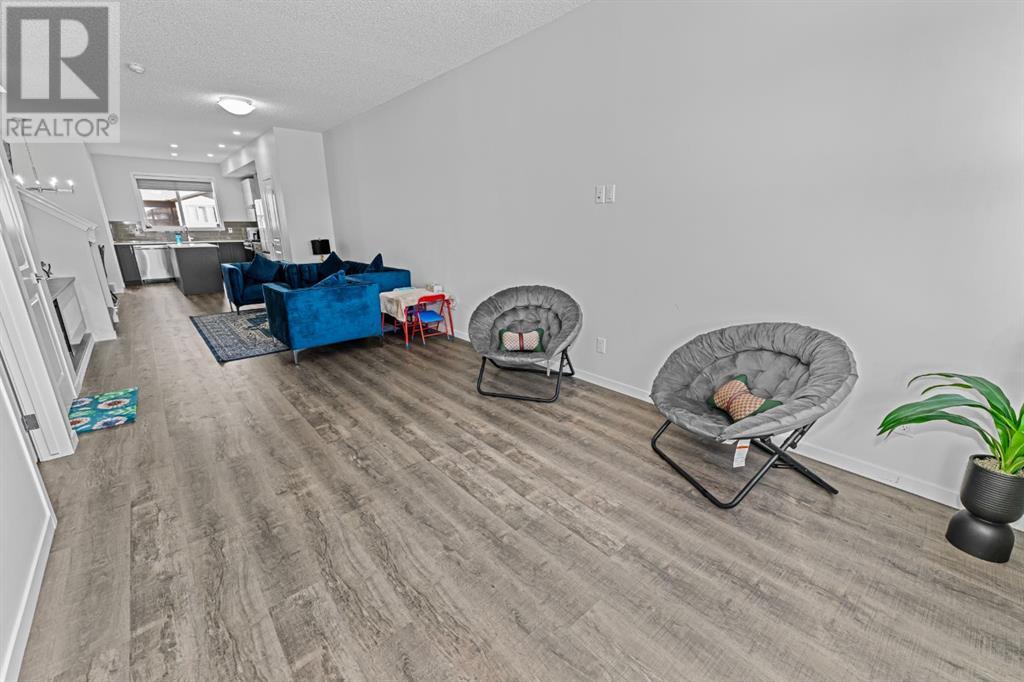
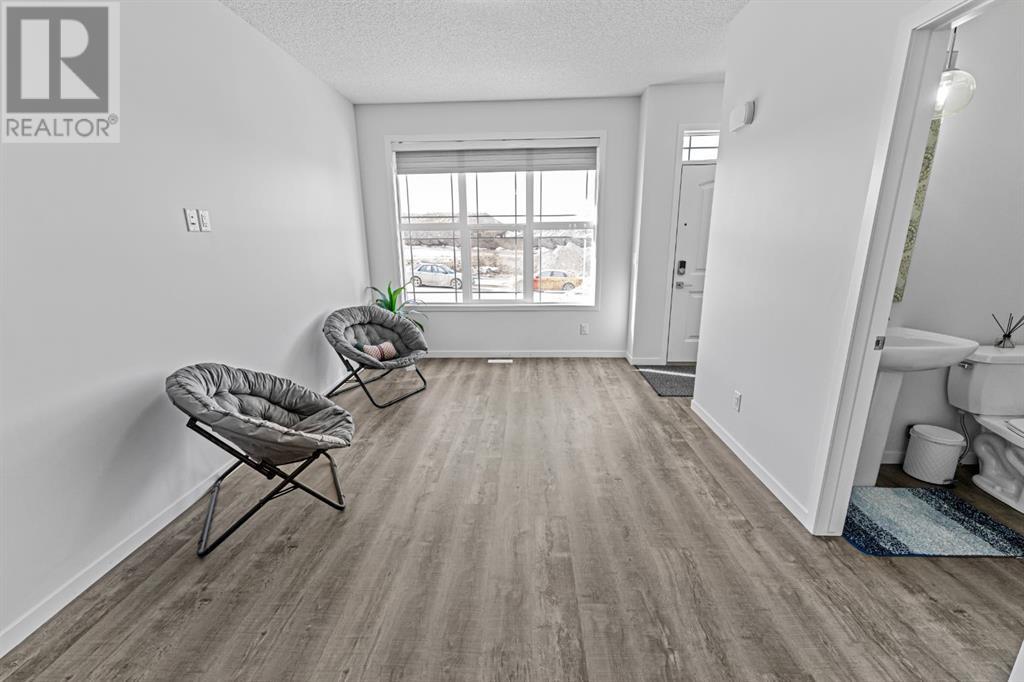
$669,000
102 Edith Green NW
Calgary, Alberta, Alberta, T3R2B5
MLS® Number: A2199964
Property description
Welcome to 102 Edith Green, a Stunning home situated in the highly desirable community of Glacier Ridge. Welcome to this beautifully designed 1593 sqft+ roughly 644.59 sqft for basement. This duplex offering modern finishes and a 1-bedroom legal secondary suite—perfect for rental income or extended family!As you step inside, you’re greeted by an open-concept living, dining, and kitchen area that seamlessly flows together, creating a bright and inviting space. The fireplace adds warmth and elegance, while the large staircase window floods the home with natural light. The kitchen boasts quartz countertops throughout, premium Samsung appliances with a gas cooktop, and sleek cabinetry. Blinds are already installed for added privacy.Upstairs, you’ll find three spacious bedrooms, each with its own walk-in closet. The primary suite offers a luxurious retreat, while the additional bedrooms provide ample space for family or guests. A big-size deck extends your living space outdoors—perfect for entertaining or relaxing. A standout feature of this home is the legal basement suite, which is accessed via a separate side entrance. This self-contained 1-bedroom legal suite, offering excellent rental potential.Don’t miss this incredible opportunity to own a stylish, income-generating home in a prime location. Book your showing today!
Building information
Type
*****
Appliances
*****
Basement Type
*****
Constructed Date
*****
Construction Material
*****
Construction Style Attachment
*****
Cooling Type
*****
Exterior Finish
*****
Fireplace Present
*****
FireplaceTotal
*****
Flooring Type
*****
Foundation Type
*****
Half Bath Total
*****
Heating Type
*****
Size Interior
*****
Stories Total
*****
Total Finished Area
*****
Land information
Amenities
*****
Fence Type
*****
Size Frontage
*****
Size Irregular
*****
Size Total
*****
Rooms
Main level
Living room
*****
Kitchen
*****
Dining room
*****
2pc Bathroom
*****
Second level
Laundry room
*****
Primary Bedroom
*****
Bedroom
*****
Bedroom
*****
4pc Bathroom
*****
4pc Bathroom
*****
Main level
Living room
*****
Kitchen
*****
Dining room
*****
2pc Bathroom
*****
Second level
Laundry room
*****
Primary Bedroom
*****
Bedroom
*****
Bedroom
*****
4pc Bathroom
*****
4pc Bathroom
*****
Main level
Living room
*****
Kitchen
*****
Dining room
*****
2pc Bathroom
*****
Second level
Laundry room
*****
Primary Bedroom
*****
Bedroom
*****
Bedroom
*****
4pc Bathroom
*****
4pc Bathroom
*****
Main level
Living room
*****
Kitchen
*****
Dining room
*****
2pc Bathroom
*****
Second level
Laundry room
*****
Primary Bedroom
*****
Bedroom
*****
Bedroom
*****
4pc Bathroom
*****
4pc Bathroom
*****
Main level
Living room
*****
Kitchen
*****
Dining room
*****
2pc Bathroom
*****
Second level
Laundry room
*****
Primary Bedroom
*****
Bedroom
*****
Bedroom
*****
4pc Bathroom
*****
4pc Bathroom
*****
Courtesy of eXp Realty
Book a Showing for this property
Please note that filling out this form you'll be registered and your phone number without the +1 part will be used as a password.
