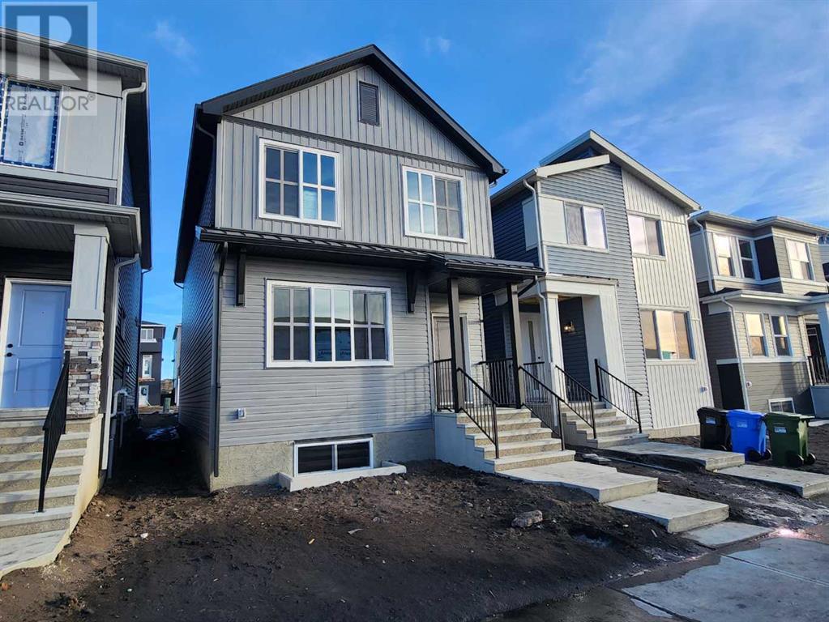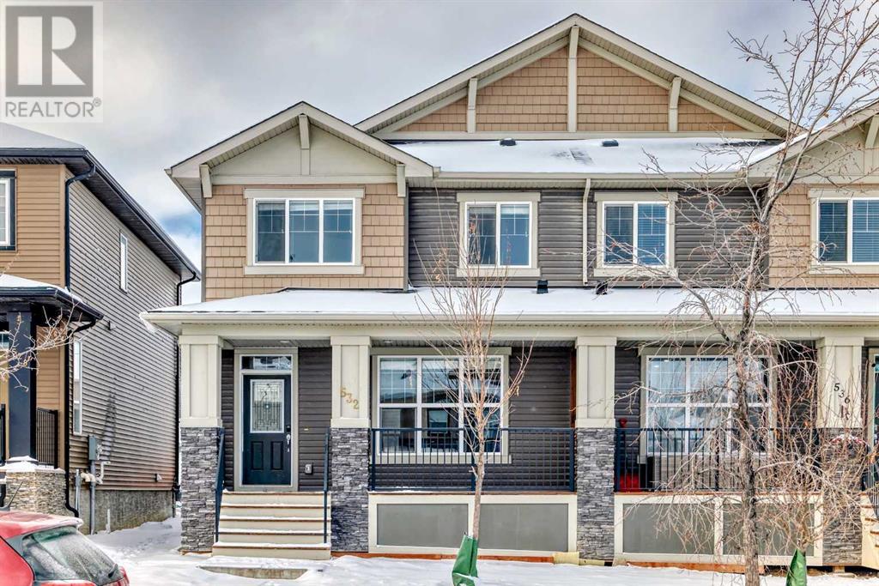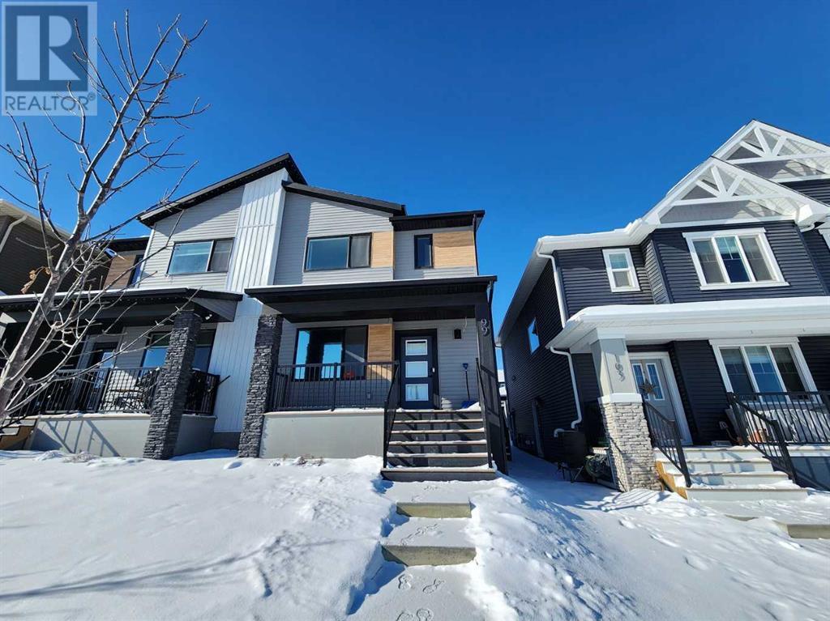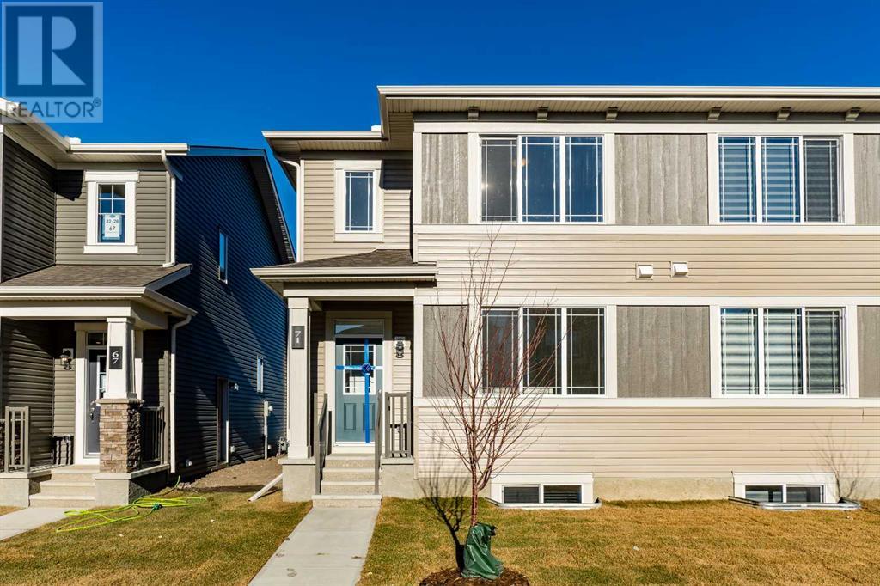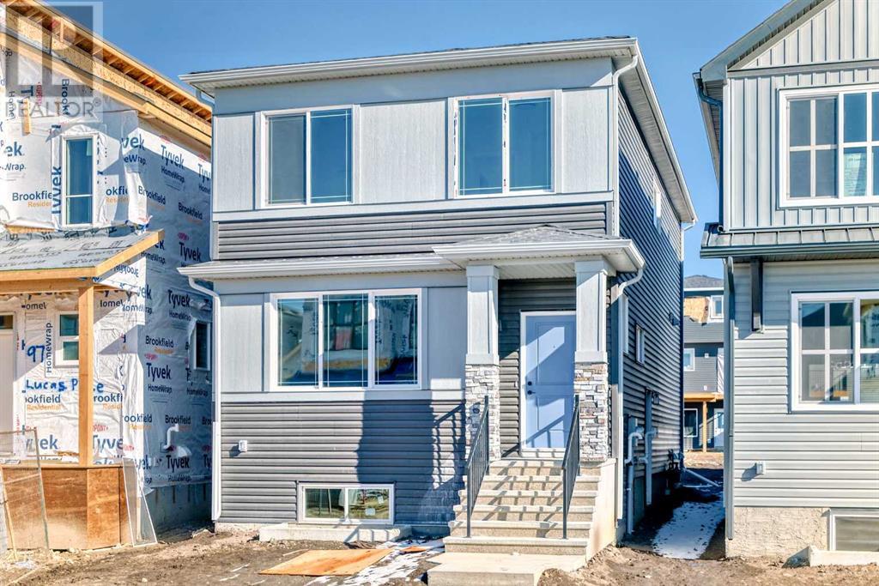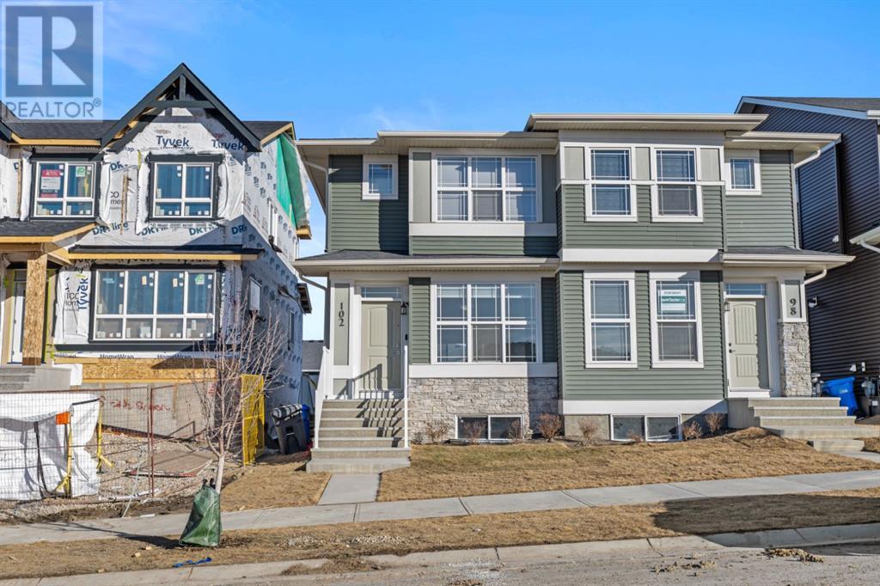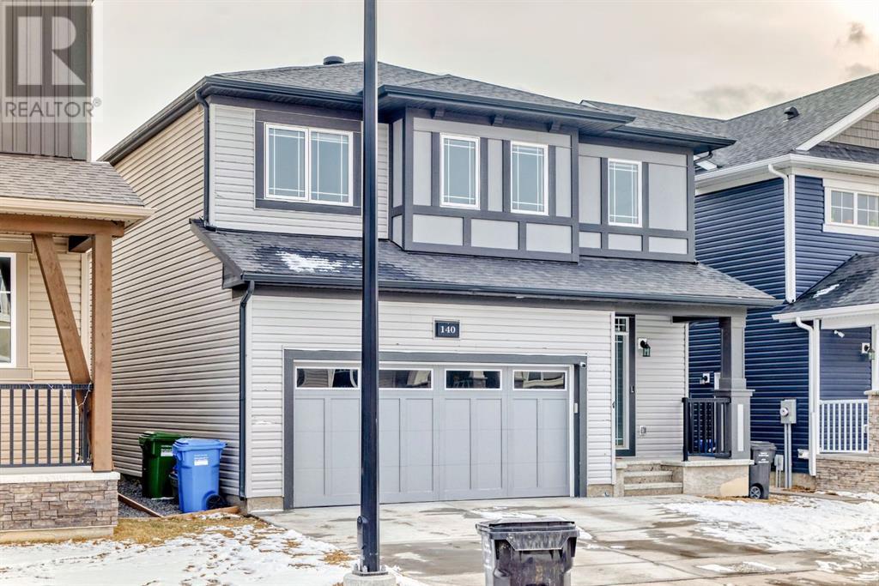Free account required
Unlock the full potential of your property search with a free account! Here's what you'll gain immediate access to:
- Exclusive Access to Every Listing
- Personalized Search Experience
- Favorite Properties at Your Fingertips
- Stay Ahead with Email Alerts

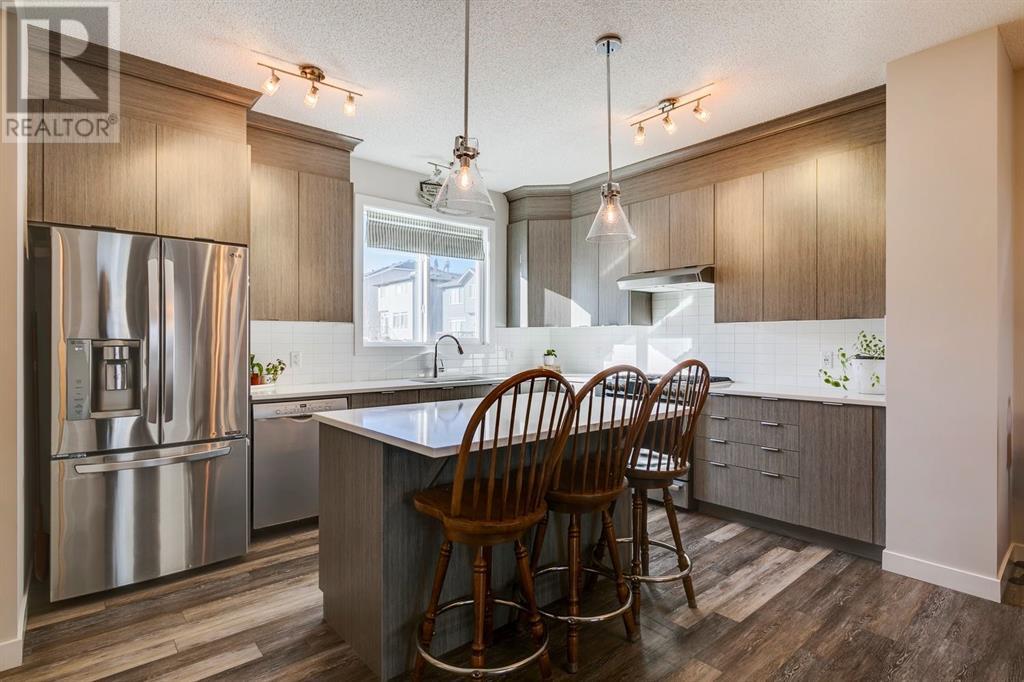
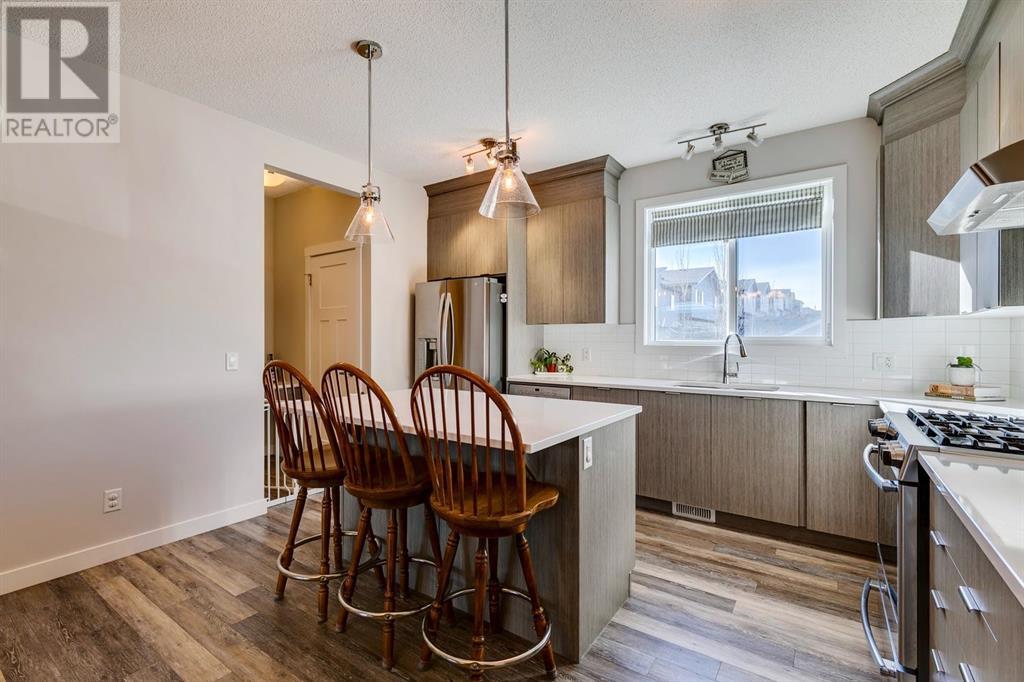

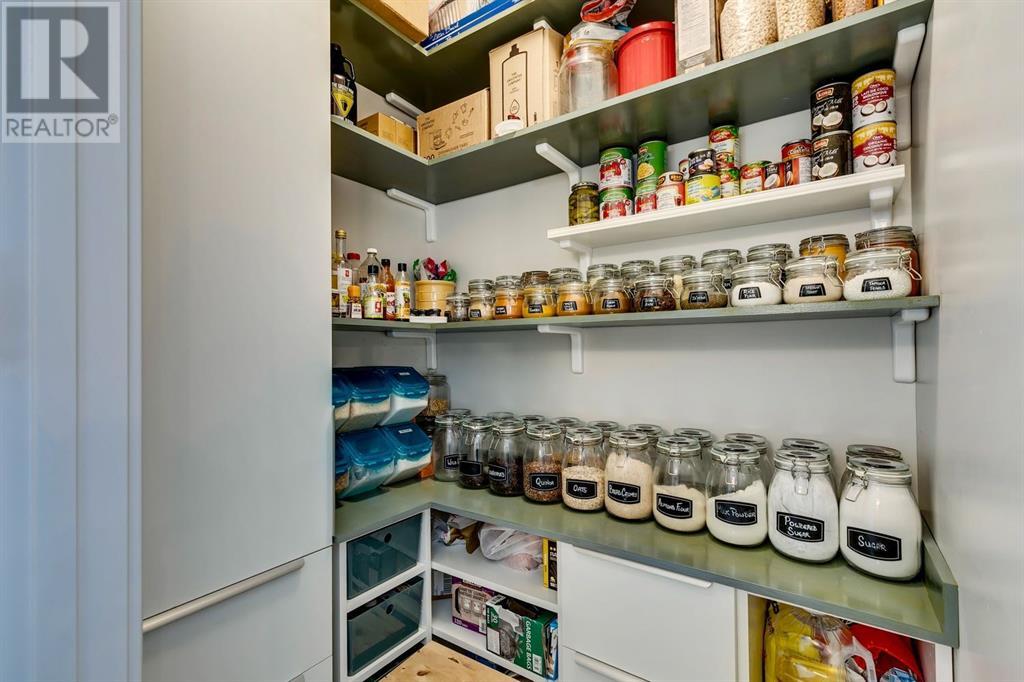
$599,000
261 Sage Bluff Drive NW
Calgary, Alberta, Alberta, T3R0Y9
MLS® Number: A2197713
Property description
Welcome to your dream home! This exquisite 3-story property combines exceptional craftsmanship with modern amenities, delivering the perfect balance of comfort and style. Step inside and feel welcomed by the spacious bright foyer bathed in natural light. Head upstairs to find an open floor plan that seamlessly connects the family room, dining area, and kitchen—ideal for hosting gatherings or enjoying quality time with loved ones. Soaring 9-foot ceilings and triple-pane windows fill the home with natural light, creating an inviting and airy ambiance. The thoughtfully designed kitchen is a chef’s delight, featuring soft-close cabinets, pull-out slides, an upgraded pantry, a gas stove with WiFi controls and even a separate coffee bar that doubles as a desk. Just off the main living area, a private balcony with a gas line awaits—perfect for relaxing mornings or cozy evenings outdoors. Upstairs, you’ll discover three generously sized bedrooms, including a luxurious master suite. The master boasts vaulted ceilings, a spacious walk-in closet, and a spa-like 5-piece ensuite bathroom. The upper level also includes a convenient stacked laundry area and Bali cordless blackout blinds for ultimate privacy and comfort. The exterior is equally impressive, offering a low-maintenance fenced yard for effortless outdoor enjoyment. Energy-efficient LED lighting enhances both the outdoor space and the home’s overall appeal. The insulated three-car garage provides flexibility with space for two vehicles and an additional workshop area. This workshop area could also be framed in and utilized as home office or other. A utility room with a sink just off the garage adds extra convenience for day-to-day living. Nestled near scenic walking trails and close to essential amenities, this home is the perfect blend of upgraded finishes, family-friendly design, and modern luxury. Schedule your viewing today and make this stunning property yours!
Building information
Type
*****
Appliances
*****
Basement Type
*****
Constructed Date
*****
Construction Style Attachment
*****
Cooling Type
*****
Exterior Finish
*****
Flooring Type
*****
Foundation Type
*****
Half Bath Total
*****
Heating Type
*****
Size Interior
*****
Stories Total
*****
Total Finished Area
*****
Land information
Amenities
*****
Fence Type
*****
Size Depth
*****
Size Frontage
*****
Size Irregular
*****
Size Total
*****
Rooms
Main level
Furnace
*****
Foyer
*****
Third level
Other
*****
Primary Bedroom
*****
Bedroom
*****
Bedroom
*****
5pc Bathroom
*****
4pc Bathroom
*****
Second level
Living room
*****
Kitchen
*****
Dining room
*****
2pc Bathroom
*****
Main level
Furnace
*****
Foyer
*****
Third level
Other
*****
Primary Bedroom
*****
Bedroom
*****
Bedroom
*****
5pc Bathroom
*****
4pc Bathroom
*****
Second level
Living room
*****
Kitchen
*****
Dining room
*****
2pc Bathroom
*****
Main level
Furnace
*****
Foyer
*****
Third level
Other
*****
Primary Bedroom
*****
Bedroom
*****
Bedroom
*****
5pc Bathroom
*****
4pc Bathroom
*****
Second level
Living room
*****
Kitchen
*****
Dining room
*****
2pc Bathroom
*****
Main level
Furnace
*****
Foyer
*****
Third level
Other
*****
Primary Bedroom
*****
Bedroom
*****
Bedroom
*****
5pc Bathroom
*****
4pc Bathroom
*****
Second level
Living room
*****
Kitchen
*****
Dining room
*****
2pc Bathroom
*****
Main level
Furnace
*****
Foyer
*****
Courtesy of CIR Realty
Book a Showing for this property
Please note that filling out this form you'll be registered and your phone number without the +1 part will be used as a password.

