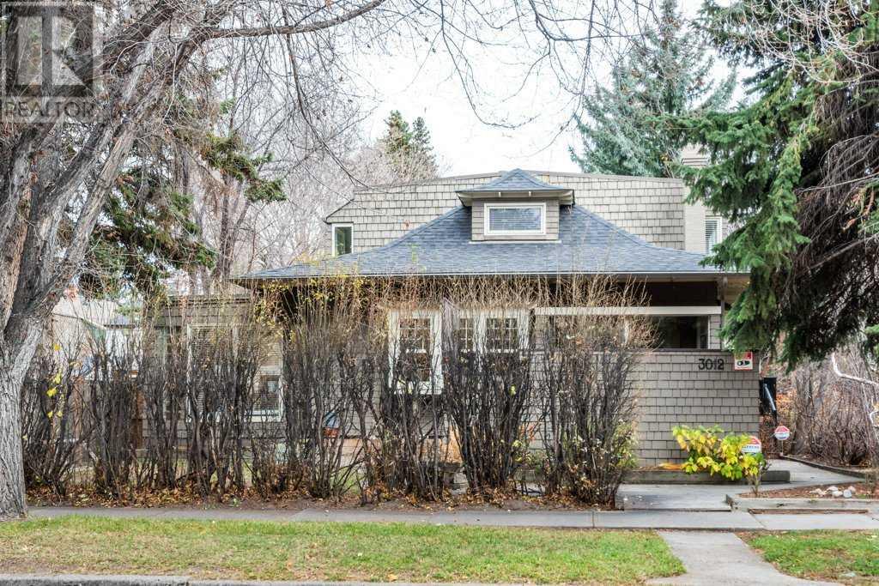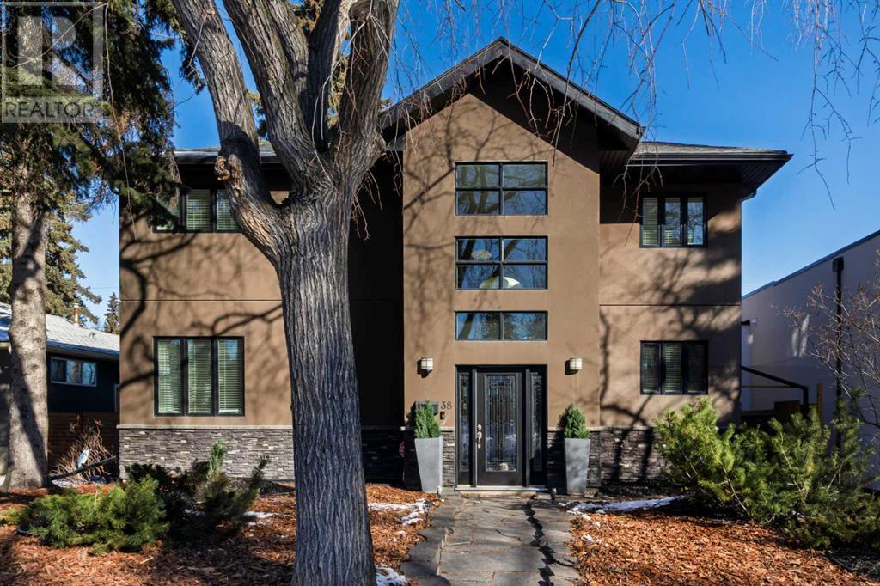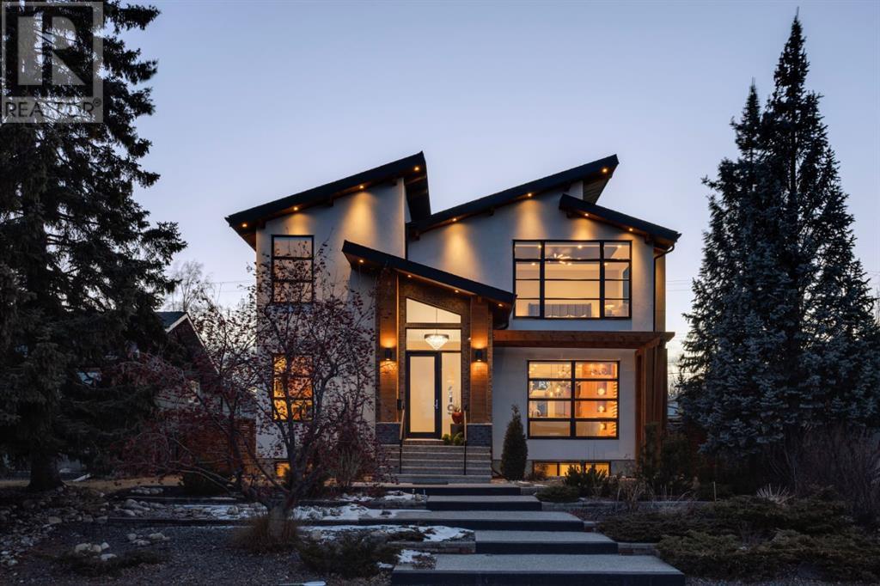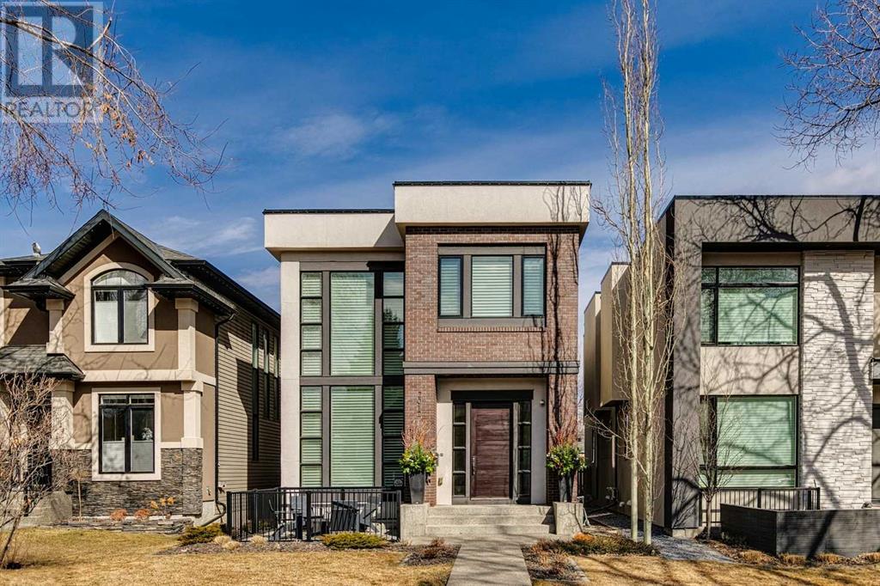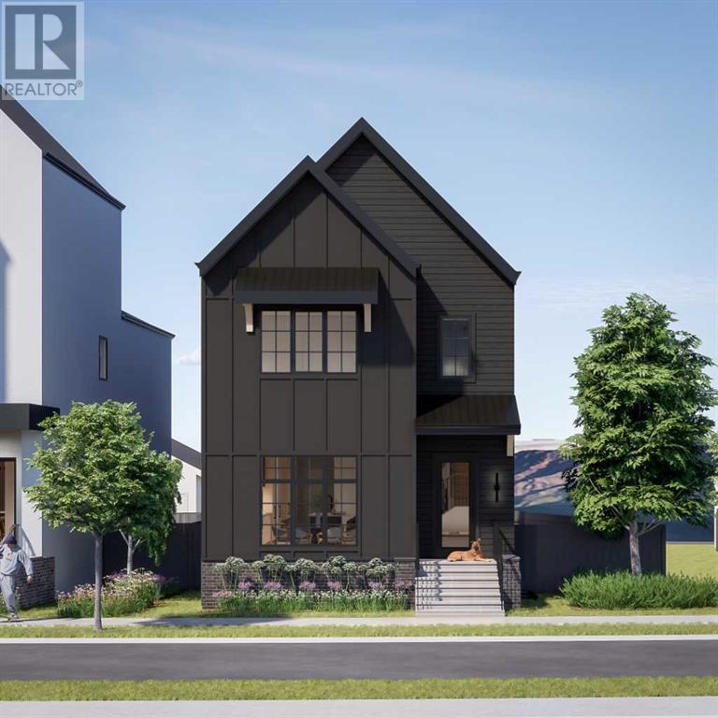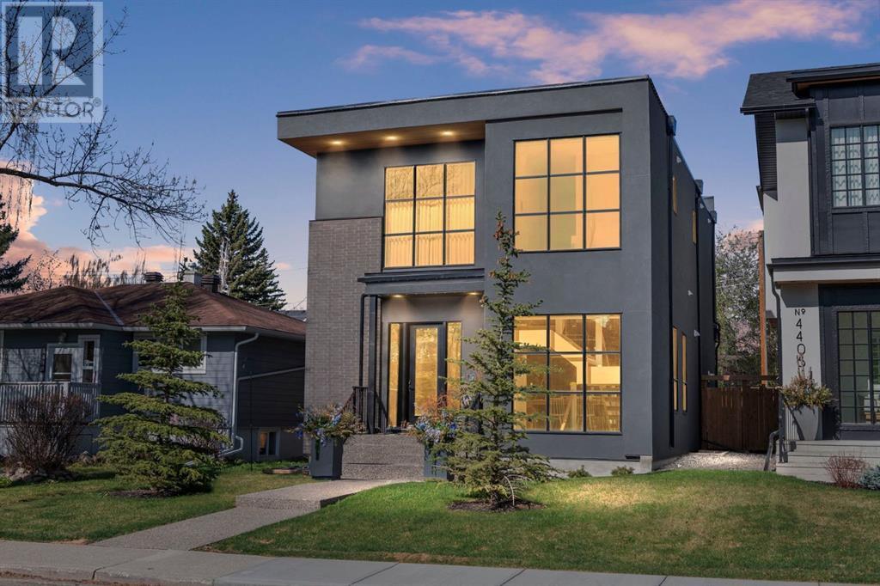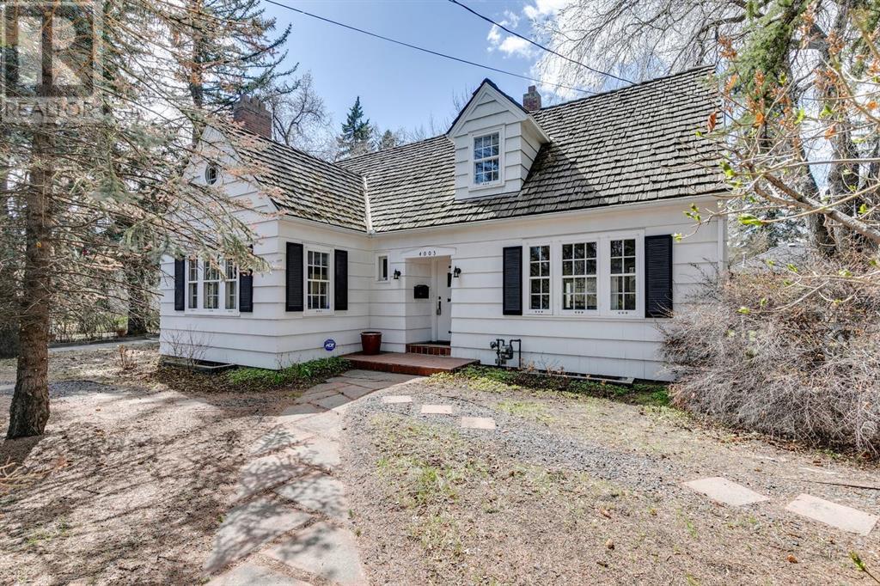Free account required
Unlock the full potential of your property search with a free account! Here's what you'll gain immediate access to:
- Exclusive Access to Every Listing
- Personalized Search Experience
- Favorite Properties at Your Fingertips
- Stay Ahead with Email Alerts
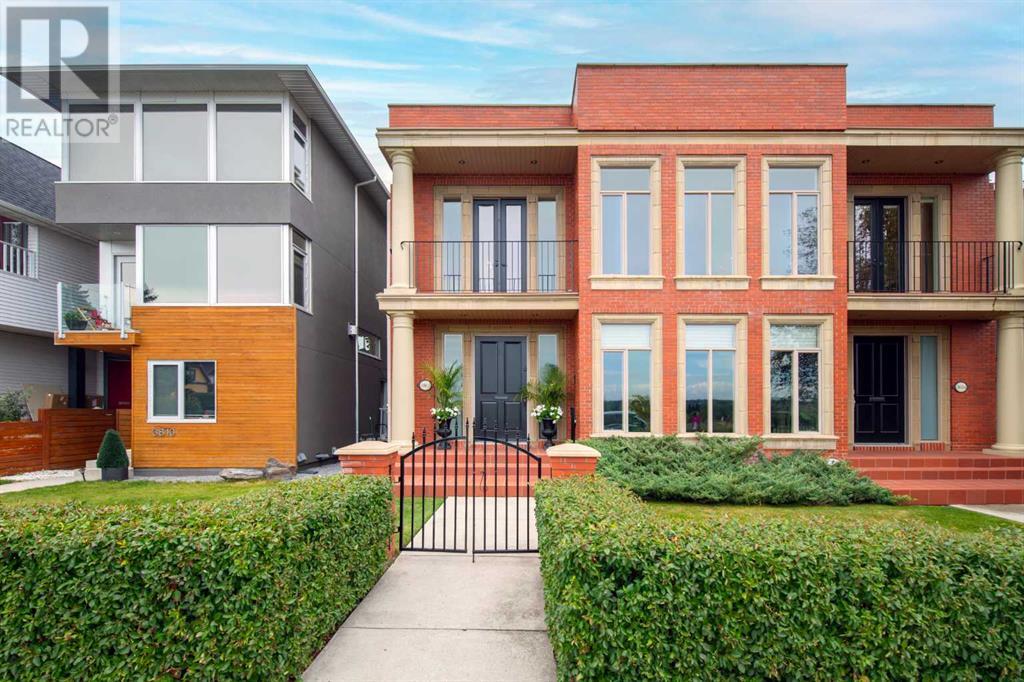

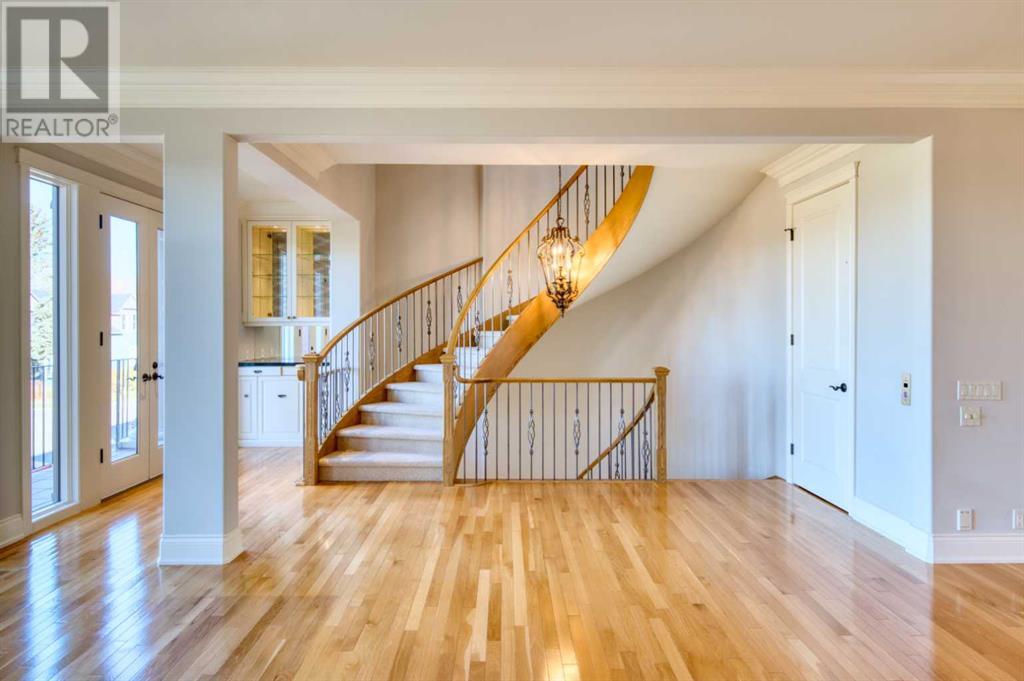
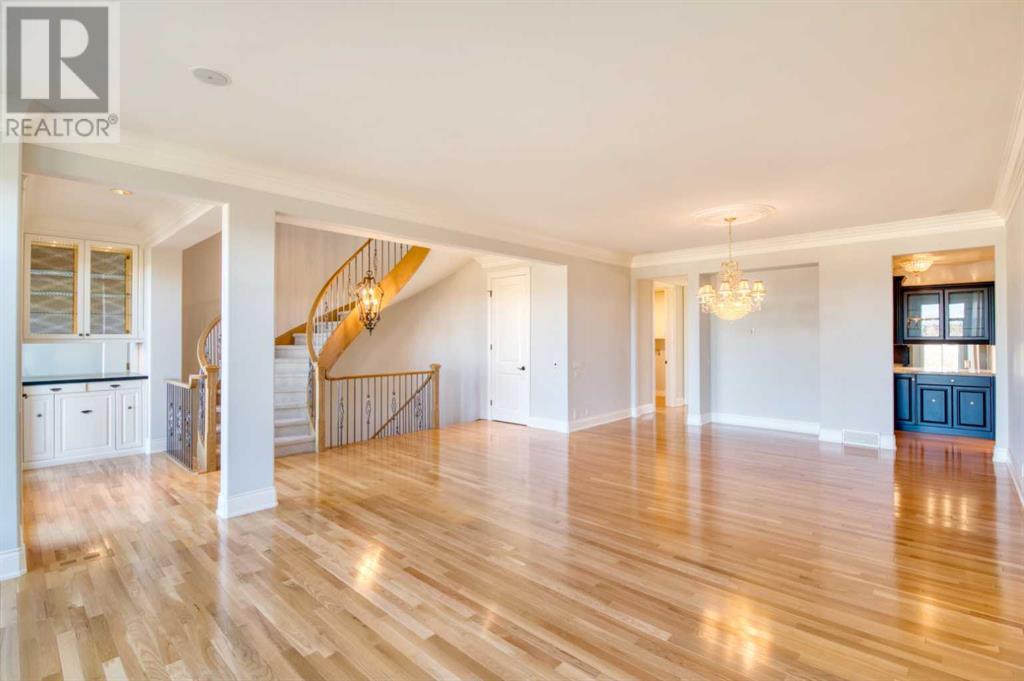
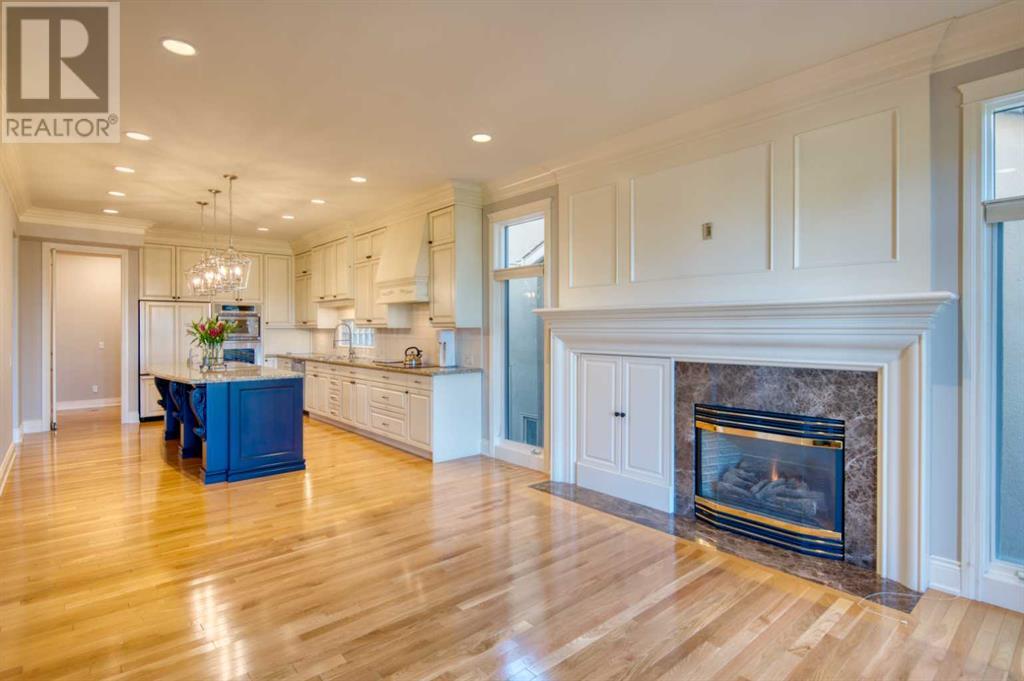
$1,897,000
3812 2 Street SW
Calgary, Alberta, Alberta, T2S1T8
MLS® Number: A2220024
Property description
Located on one of the most coveted ridges in Parkhill, this stunning residence offers over 3,800 sq. ft. of exceptional living space. Flooded with natural light, the open-concept great room, kitchen, and family room are designed to maximize the home’s panoramic mountain views through expansive floor-to-ceiling windows. The soaring 18-foot ceilings on the main level enhance the sense of space and grandeur. The gourmet kitchen is the heart of the home, featuring a large breakfast island, a walk-in pantry, and a convenient butler's pantry, making meal prep and entertaining a breeze. Adjacent to the kitchen, the family room and living room each open to balconies, ideal for enjoying your morning coffee or a glass of wine while watching the sunset over the mountains. The main floor also features the luxurious primary suite offering a large walk-in closet and a spa-like ensuite fitted with a jetted tub and an oversized walk-in shower. Upstairs, you'll find two spacious bedrooms, a second great room with a wood-burning fireplace, a wet bar, and a massive outdoor deck, nearly 600 sq. ft. in size, with gas and water lines in place for hosting outdoor gatherings. This is the perfect sanctuary for enjoying your peaceful, west-facing views in complete privacy. Designed with both convenience and luxury in mind, this home includes an elevator that services all floors, including the under-drive garage with a heated driveway. The residence’s virtually maintenance-free design offers peace of mind, making it the ideal choice for those seeking a lock-and-leave lifestyle. This exclusive home is part of a self-managed property with only two units and no condo fees, where shared expenses are paid as needed. The home’s thoughtful design ensures that you’ll enjoy a low-maintenance lifestyle without compromising on luxury. The property’s location offers easy access to downtown, the Elbow River pathway system, and all the amenities of 4th Street. Enjoy top-tier shopping, dining, and walking distance to some of Calgary’s best schools. With its combination of privacy, elegance, and convenience, this home is the perfect sanctuary for those who appreciate both beauty and functionality.
Building information
Type
*****
Appliances
*****
Basement Development
*****
Basement Type
*****
Constructed Date
*****
Construction Material
*****
Construction Style Attachment
*****
Cooling Type
*****
Exterior Finish
*****
Fireplace Present
*****
FireplaceTotal
*****
Flooring Type
*****
Foundation Type
*****
Half Bath Total
*****
Heating Fuel
*****
Heating Type
*****
Size Interior
*****
Stories Total
*****
Total Finished Area
*****
Land information
Amenities
*****
Fence Type
*****
Landscape Features
*****
Size Total
*****
Rooms
Main level
Foyer
*****
Other
*****
Basement
Other
*****
Cold room
*****
Third level
Storage
*****
Great room
*****
Other
*****
Bedroom
*****
Bedroom
*****
Other
*****
3pc Bathroom
*****
Second level
Other
*****
Furnace
*****
Primary Bedroom
*****
Pantry
*****
Living room
*****
Laundry room
*****
Kitchen
*****
Family room
*****
Other
*****
Dining room
*****
5pc Bathroom
*****
2pc Bathroom
*****
Main level
Foyer
*****
Other
*****
Basement
Other
*****
Cold room
*****
Third level
Storage
*****
Great room
*****
Other
*****
Bedroom
*****
Bedroom
*****
Other
*****
3pc Bathroom
*****
Second level
Other
*****
Furnace
*****
Primary Bedroom
*****
Pantry
*****
Living room
*****
Laundry room
*****
Kitchen
*****
Family room
*****
Other
*****
Dining room
*****
5pc Bathroom
*****
2pc Bathroom
*****
Main level
Foyer
*****
Other
*****
Basement
Other
*****
Cold room
*****
Courtesy of Sotheby's International Realty Canada
Book a Showing for this property
Please note that filling out this form you'll be registered and your phone number without the +1 part will be used as a password.
