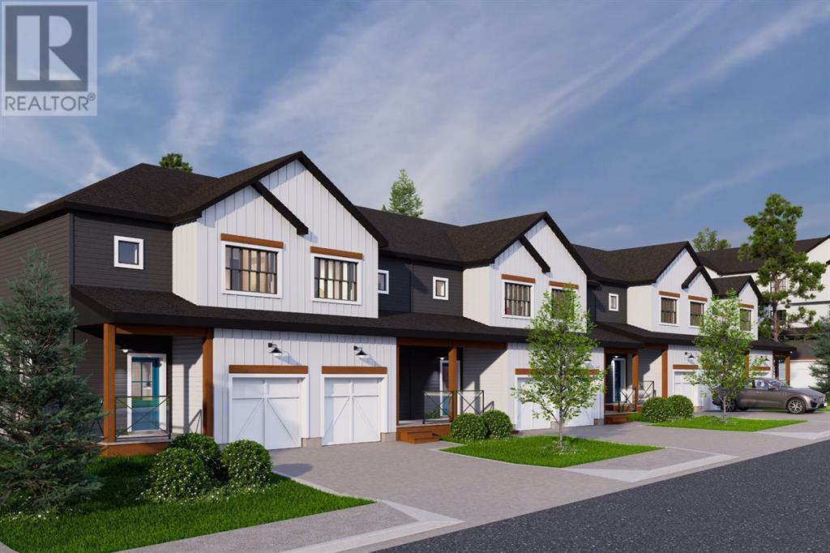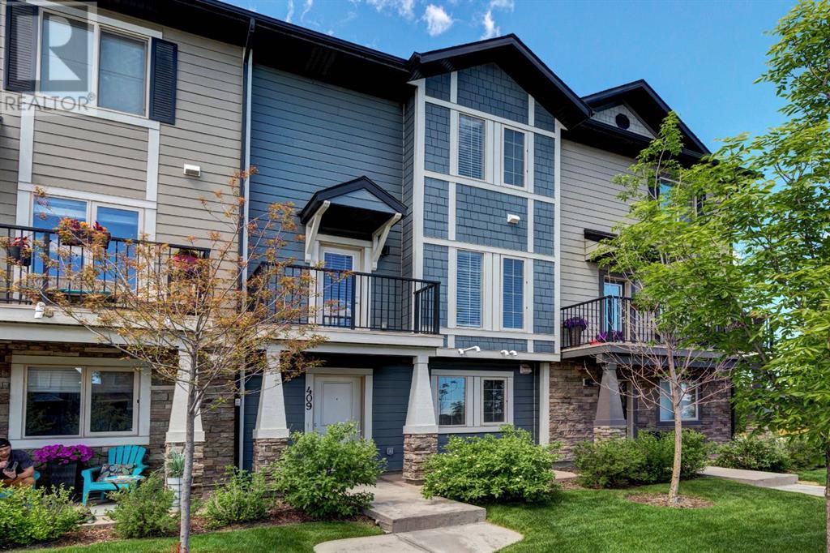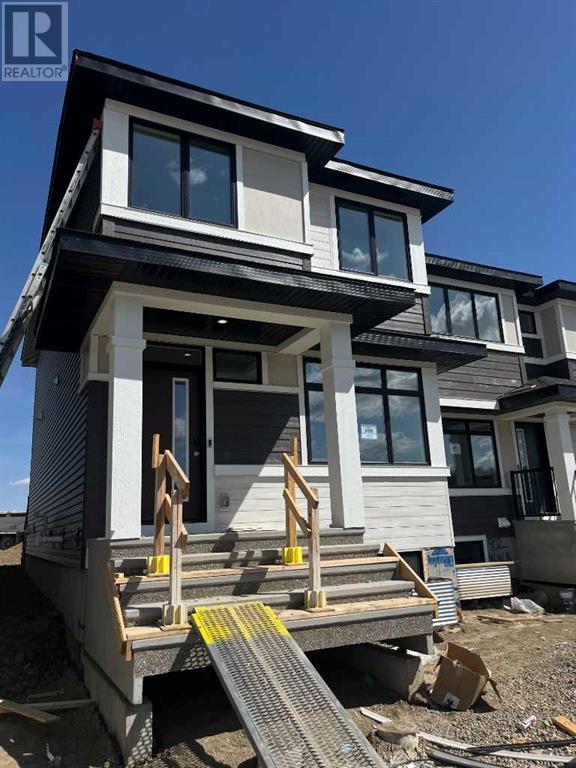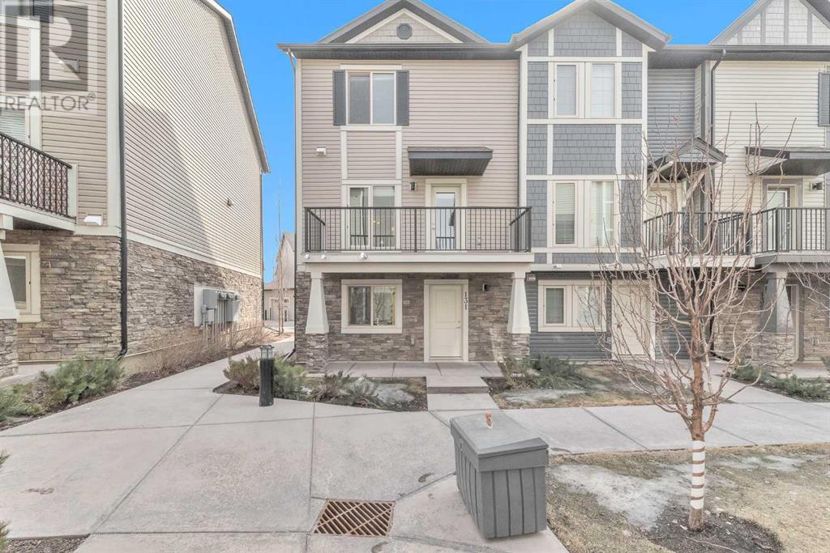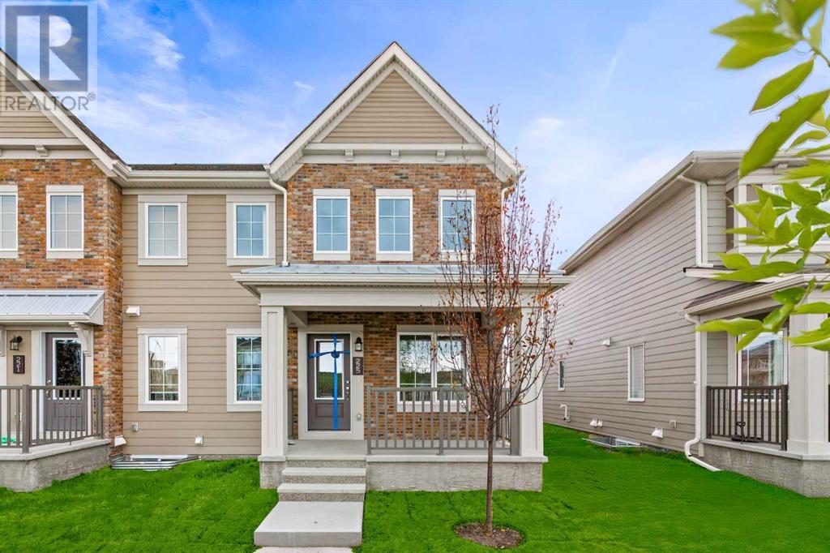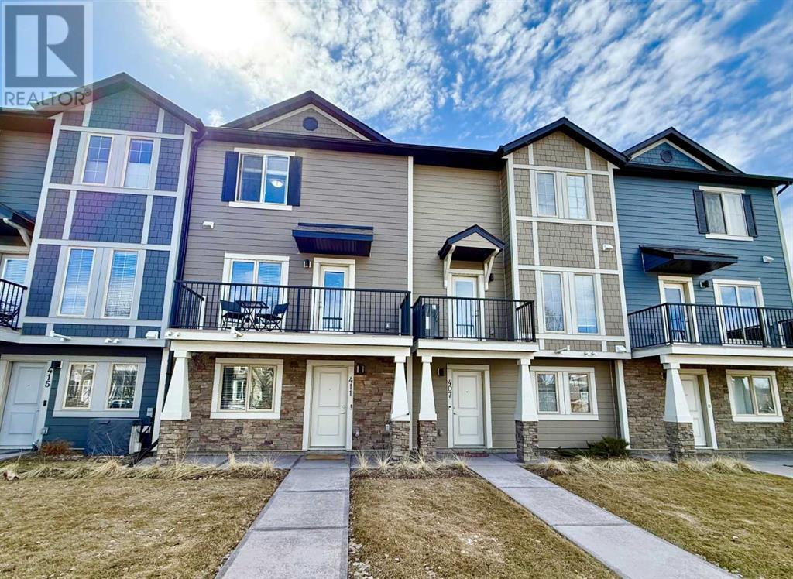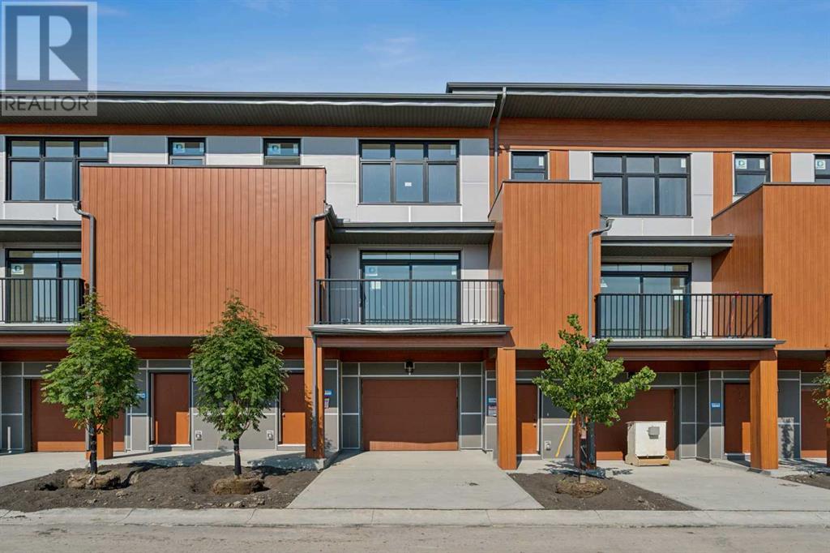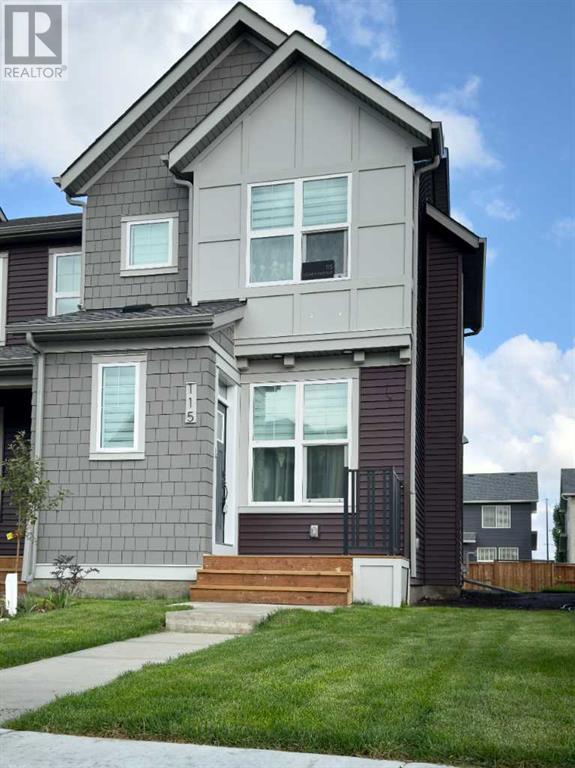Free account required
Unlock the full potential of your property search with a free account! Here's what you'll gain immediate access to:
- Exclusive Access to Every Listing
- Personalized Search Experience
- Favorite Properties at Your Fingertips
- Stay Ahead with Email Alerts
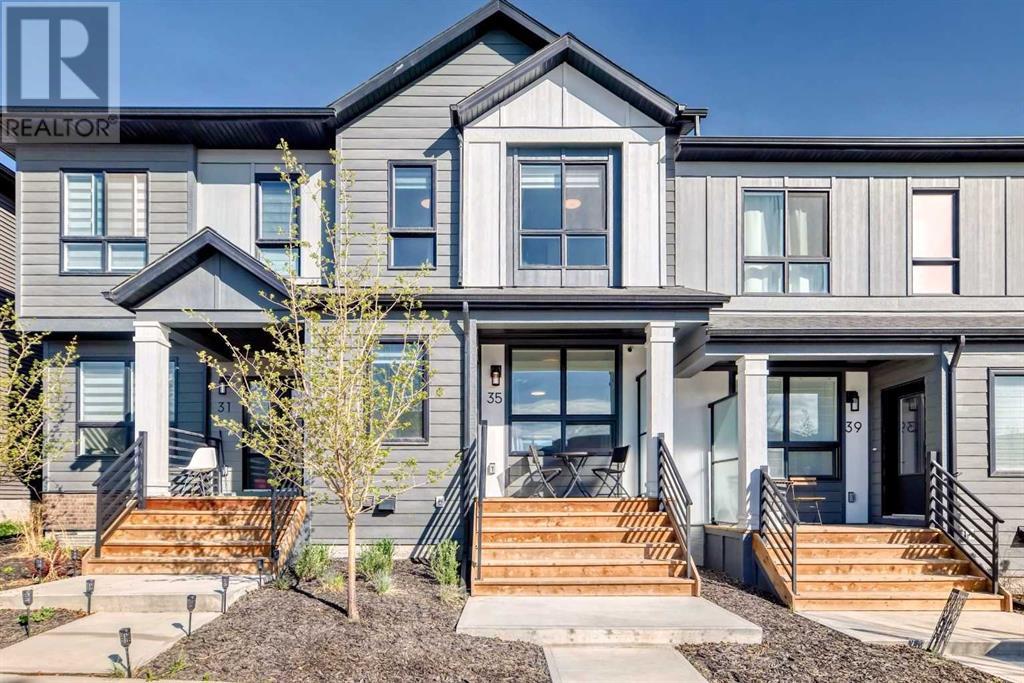
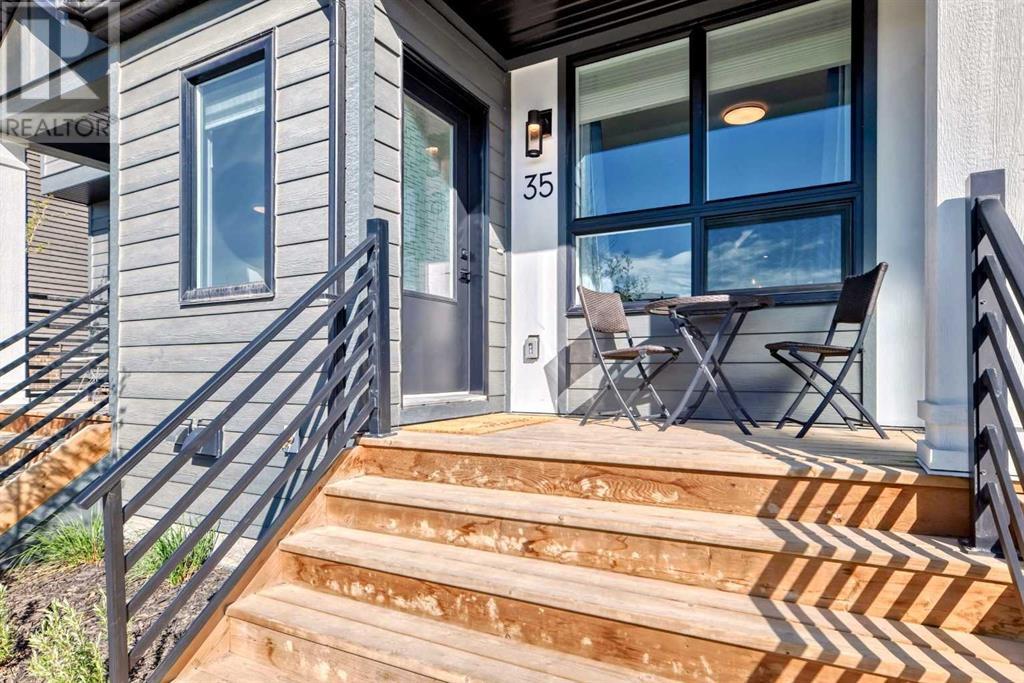
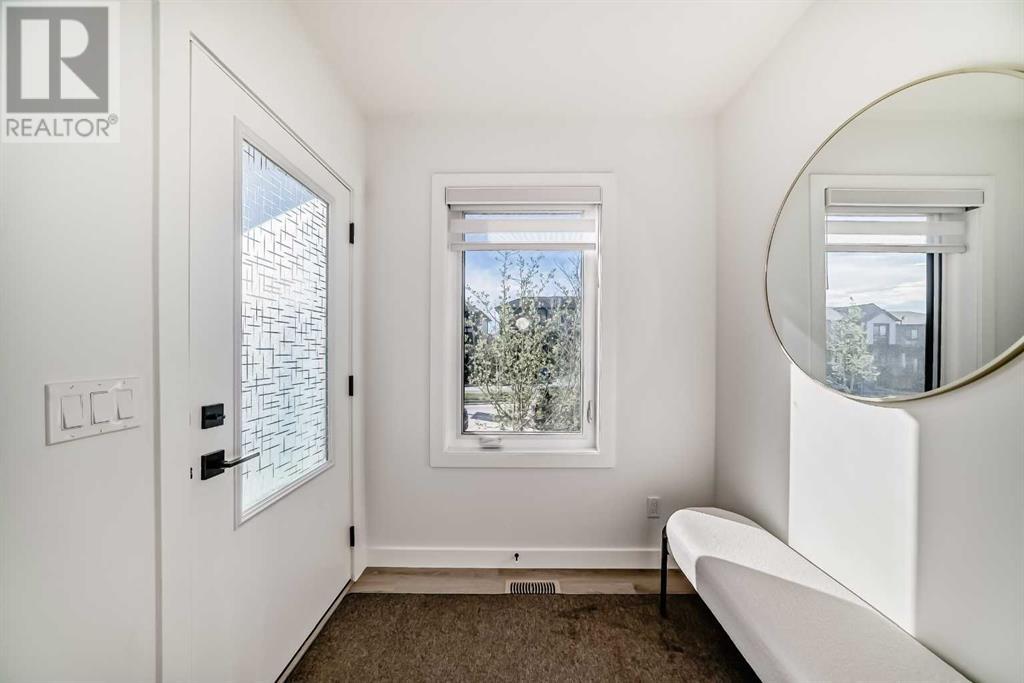
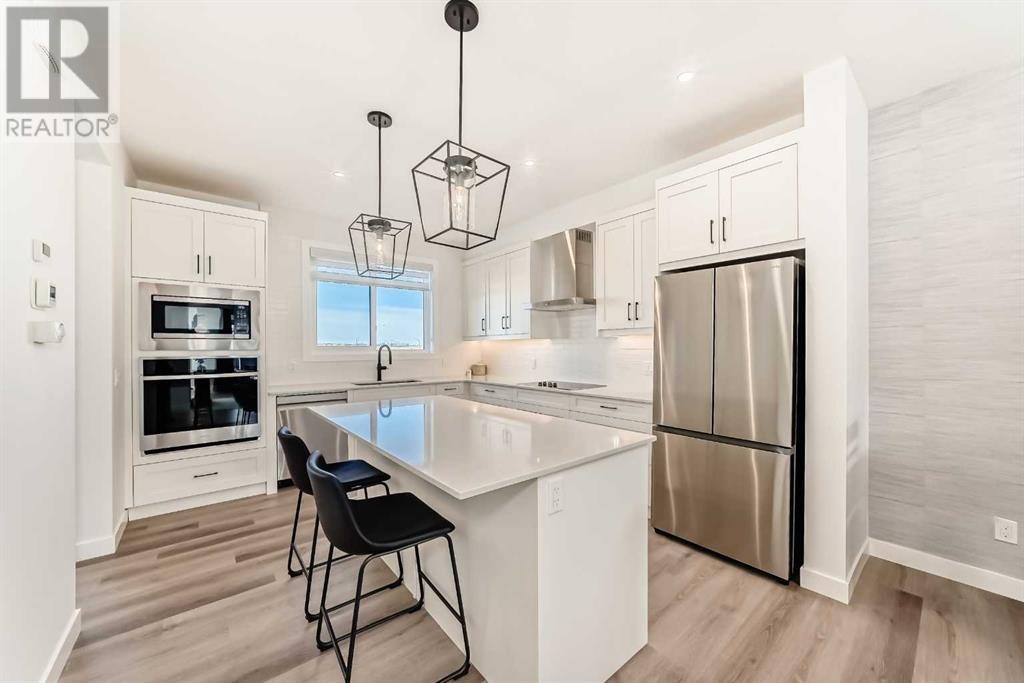
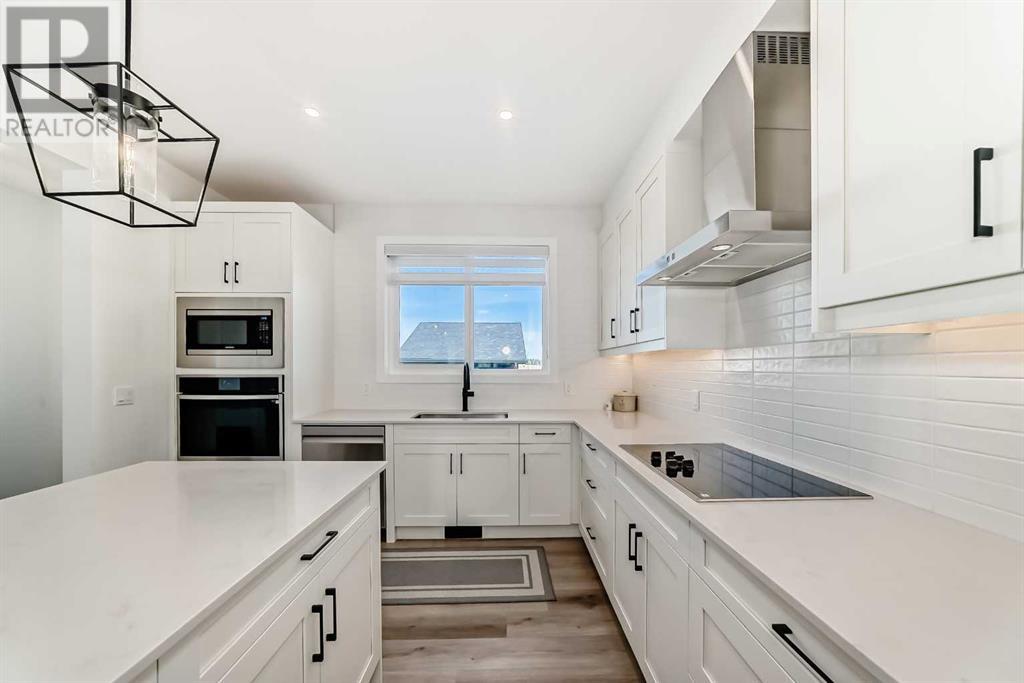
$569,900
35 Silverton Glen Green SW
Calgary, Alberta, Alberta, T2X5B7
MLS® Number: A2220169
Property description
These beautiful town homes have NO CONDO FEES! Better than new, this 2 storey home feature 3 bedrooms up, plus a fully enclosed private rear yard and single detached garage! The front entry boasts a covered front veranda. Once inside, the foyer is bright and spacious. To the right is a comfortable living room connected to the central dining area, and, at the rear is a chef's grade kitchen boasting stainless steel appliances with a built-in wall oven and microwave. Enjoy the convenient mudroom access to the rear yard. Upstairs, there are 3 bedrooms, the master boasting a full ensuite bath and walk-in closet. The lower level is unfinished with 3 pce rough-in plumbing and large windows. For added convenience, central air conditioning has been installed! Silverton is a new community with quick access to MacLeod and Stoney Trails, and just minutes from the Gates of Walden Shopping Mall featuring Save on Foods, Shoppers Drug Mart, Tim Hortons and so much more! This beautiful home is priced to sell-don't miss out!
Building information
Type
*****
Appliances
*****
Basement Development
*****
Basement Type
*****
Constructed Date
*****
Construction Material
*****
Construction Style Attachment
*****
Cooling Type
*****
Flooring Type
*****
Foundation Type
*****
Half Bath Total
*****
Heating Type
*****
Size Interior
*****
Stories Total
*****
Total Finished Area
*****
Land information
Amenities
*****
Fence Type
*****
Size Frontage
*****
Size Irregular
*****
Size Total
*****
Rooms
Upper Level
Primary Bedroom
*****
3pc Bathroom
*****
4pc Bathroom
*****
Bedroom
*****
Bedroom
*****
Laundry room
*****
Other
*****
Main level
Other
*****
Living room
*****
Other
*****
2pc Bathroom
*****
Kitchen
*****
Dining room
*****
Basement
Family room
*****
Other
*****
Furnace
*****
Upper Level
Primary Bedroom
*****
3pc Bathroom
*****
4pc Bathroom
*****
Bedroom
*****
Bedroom
*****
Laundry room
*****
Other
*****
Main level
Other
*****
Living room
*****
Other
*****
2pc Bathroom
*****
Kitchen
*****
Dining room
*****
Basement
Family room
*****
Other
*****
Furnace
*****
Upper Level
Primary Bedroom
*****
3pc Bathroom
*****
4pc Bathroom
*****
Bedroom
*****
Bedroom
*****
Laundry room
*****
Other
*****
Main level
Other
*****
Living room
*****
Other
*****
2pc Bathroom
*****
Kitchen
*****
Dining room
*****
Basement
Family room
*****
Other
*****
Furnace
*****
Upper Level
Primary Bedroom
*****
3pc Bathroom
*****
Courtesy of RE/MAX House of Real Estate
Book a Showing for this property
Please note that filling out this form you'll be registered and your phone number without the +1 part will be used as a password.
