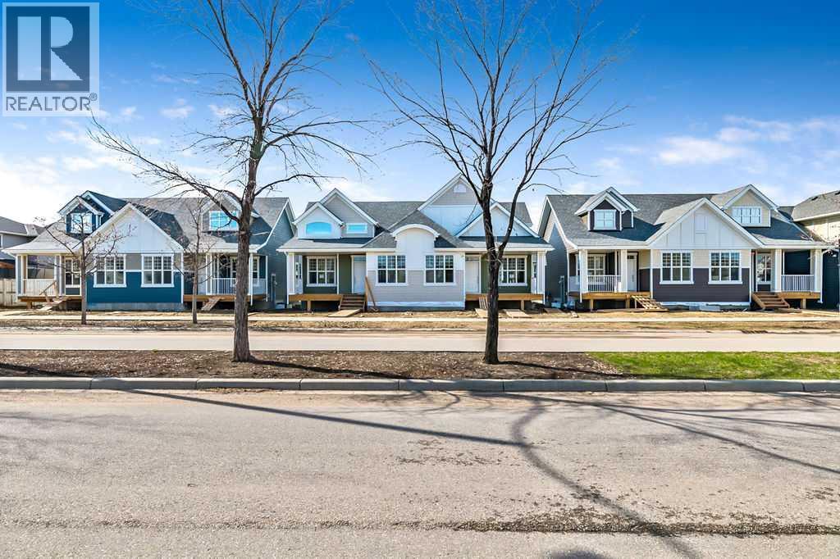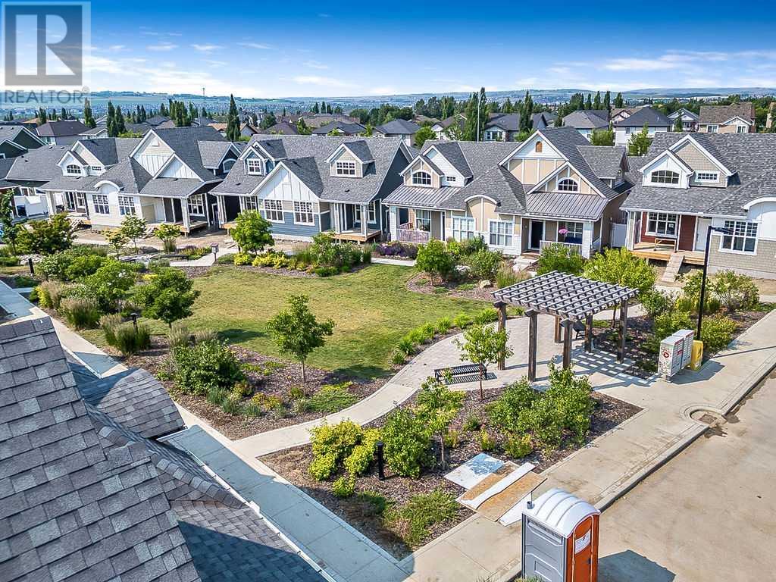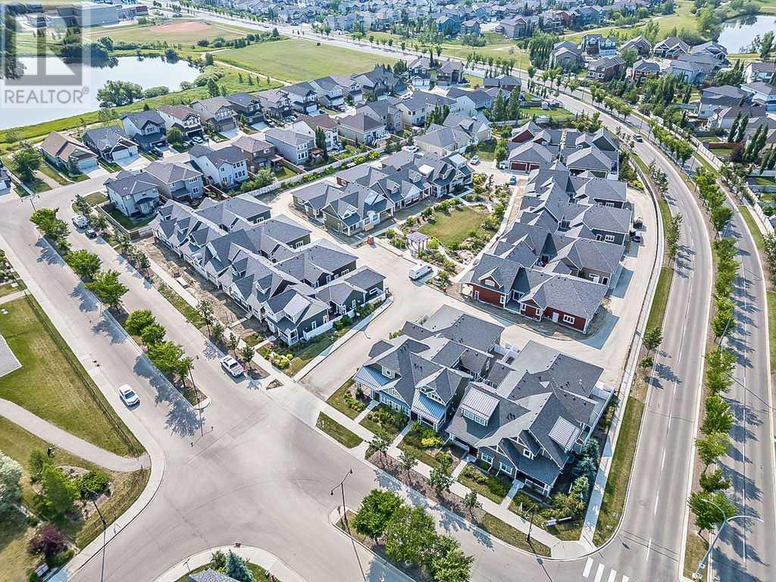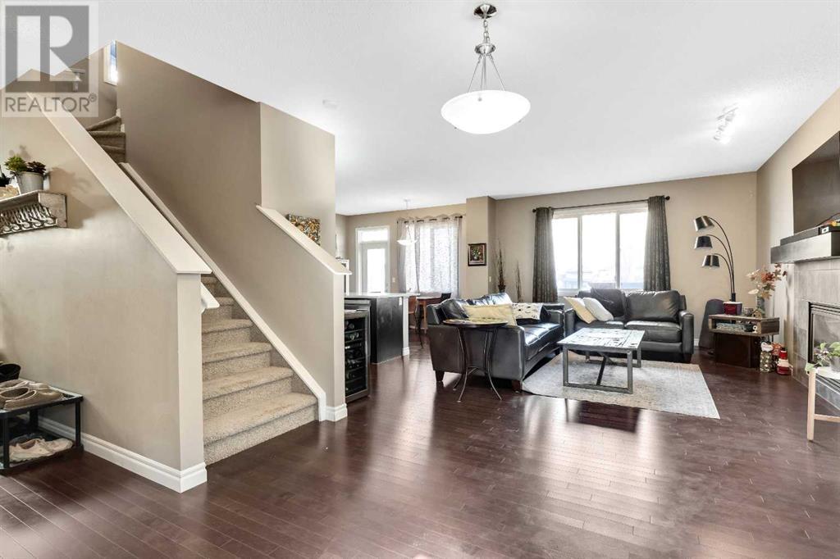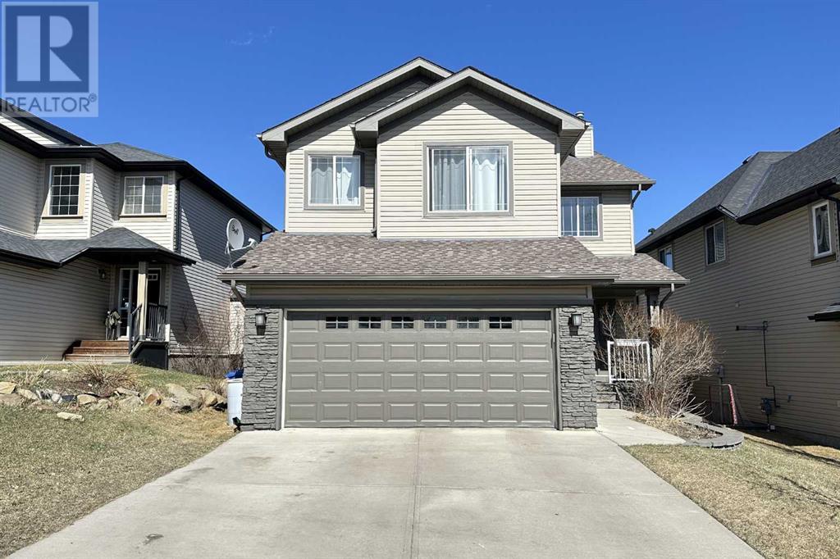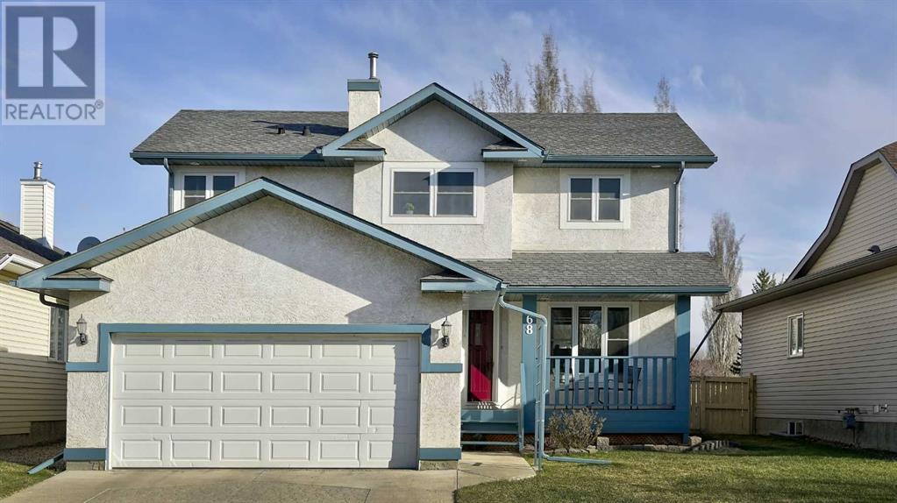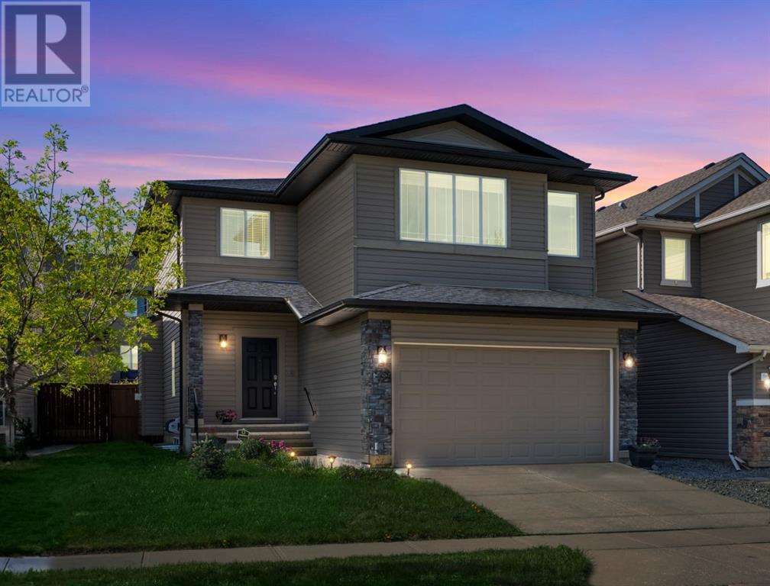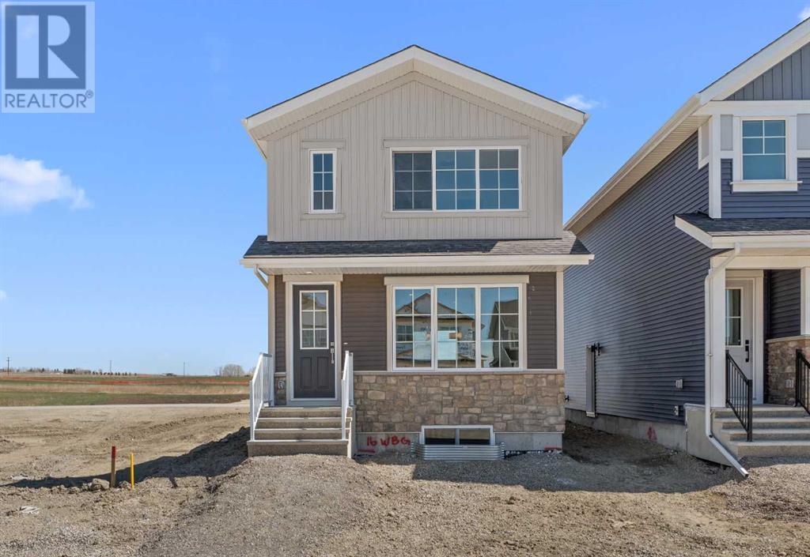Free account required
Unlock the full potential of your property search with a free account! Here's what you'll gain immediate access to:
- Exclusive Access to Every Listing
- Personalized Search Experience
- Favorite Properties at Your Fingertips
- Stay Ahead with Email Alerts





$639,900
426 Crystalridge Terrace
Okotoks, Alberta, Alberta, T1S1W6
MLS® Number: A2220339
Property description
Welcome to easy living in Crystalridge! 2 main floor bedrooms | 2 main floor bathrooms | main floor laundry | main floor balcony access | A/C. Discover the perfect blend of comfort and convenience in this charming villa-style bungalow with a walkout basement, nestled in a highly sought-after neighbourhood known for its friendly neighbours and year-round lake access. This exceptionally well-kept home showcases true pride of ownership, offering a relaxed, low-maintenance lifestyle without sacrificing space or style. Step inside to find a bright, open-concept layout designed for easy living, where natural light fills the spacious living area. The well-appointed kitchen and dining areas are perfect for casual meals or entertaining. The cozy living room, with its gas fireplace and inviting ambiance, makes it easy to unwind. The walkout basement offers endless possibilities - whether you’re hosting family gatherings, setting up a home gym, or creating the ultimate rec room. Plus, this home is wired for a hot tub, making it effortless to create your own private outdoor oasis. With mature trees surrounding the home and area, you can enjoy summer barbecues, backyard games or quiet mornings with a coffee in hand. This is more than just a home, it's a lifestyle. A place where you can stroll by the lake, wave to friendly neighbours, and truly relax. Don’t miss your chance to make it yours!
Building information
Type
*****
Amenities
*****
Appliances
*****
Architectural Style
*****
Basement Development
*****
Basement Features
*****
Basement Type
*****
Constructed Date
*****
Construction Material
*****
Construction Style Attachment
*****
Cooling Type
*****
Exterior Finish
*****
Fireplace Present
*****
FireplaceTotal
*****
Flooring Type
*****
Foundation Type
*****
Half Bath Total
*****
Heating Fuel
*****
Heating Type
*****
Size Interior
*****
Stories Total
*****
Total Finished Area
*****
Land information
Amenities
*****
Fence Type
*****
Size Frontage
*****
Size Irregular
*****
Size Total
*****
Rooms
Main level
Primary Bedroom
*****
Living room
*****
Laundry room
*****
Kitchen
*****
Dining room
*****
Bedroom
*****
3pc Bathroom
*****
3pc Bathroom
*****
Basement
Furnace
*****
Recreational, Games room
*****
Bedroom
*****
3pc Bathroom
*****
Main level
Primary Bedroom
*****
Living room
*****
Laundry room
*****
Kitchen
*****
Dining room
*****
Bedroom
*****
3pc Bathroom
*****
3pc Bathroom
*****
Basement
Furnace
*****
Recreational, Games room
*****
Bedroom
*****
3pc Bathroom
*****
Main level
Primary Bedroom
*****
Living room
*****
Laundry room
*****
Kitchen
*****
Dining room
*****
Bedroom
*****
3pc Bathroom
*****
3pc Bathroom
*****
Basement
Furnace
*****
Recreational, Games room
*****
Bedroom
*****
3pc Bathroom
*****
Courtesy of Royal LePage Benchmark
Book a Showing for this property
Please note that filling out this form you'll be registered and your phone number without the +1 part will be used as a password.
