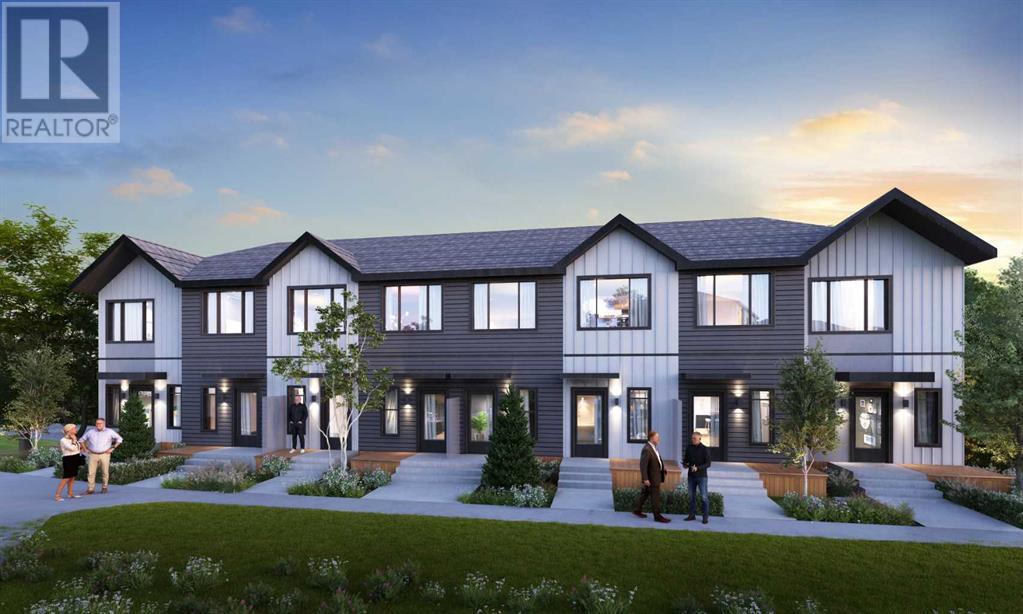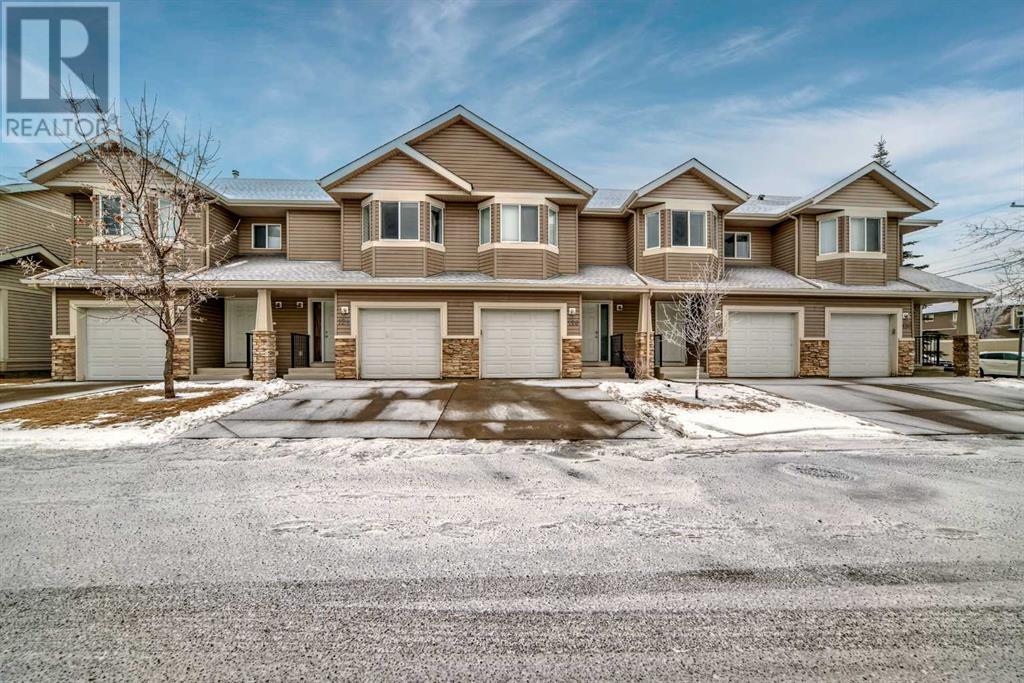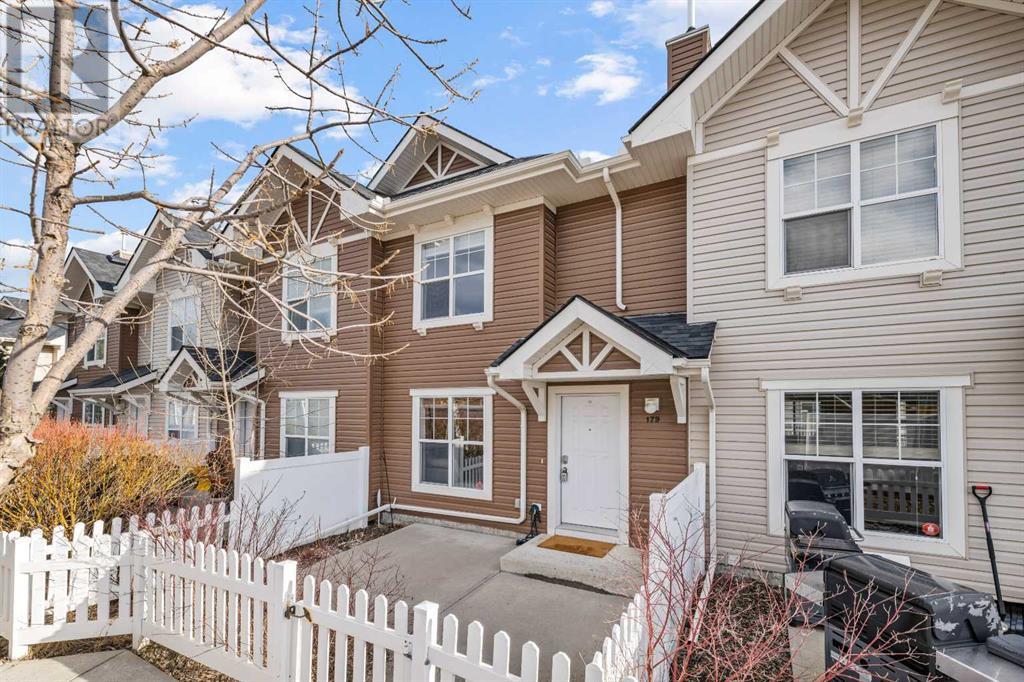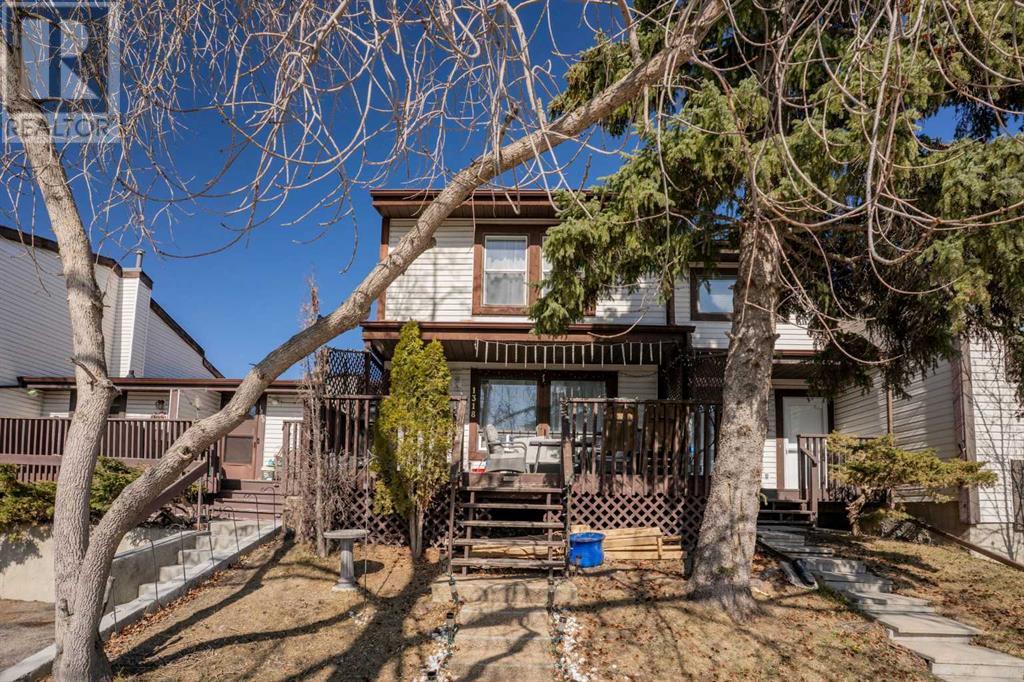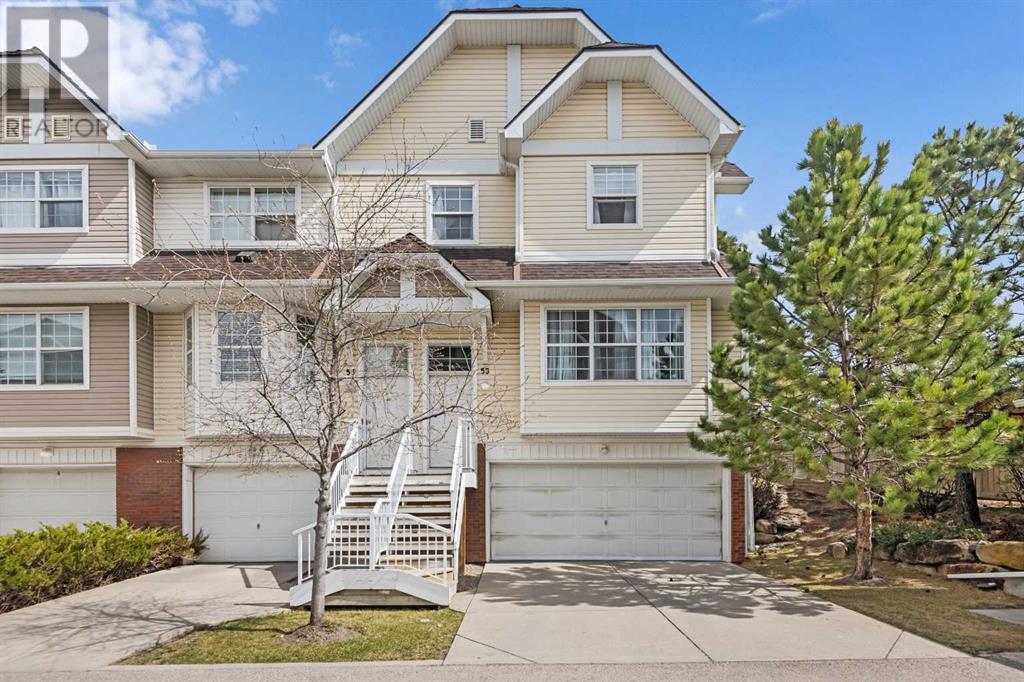Free account required
Unlock the full potential of your property search with a free account! Here's what you'll gain immediate access to:
- Exclusive Access to Every Listing
- Personalized Search Experience
- Favorite Properties at Your Fingertips
- Stay Ahead with Email Alerts
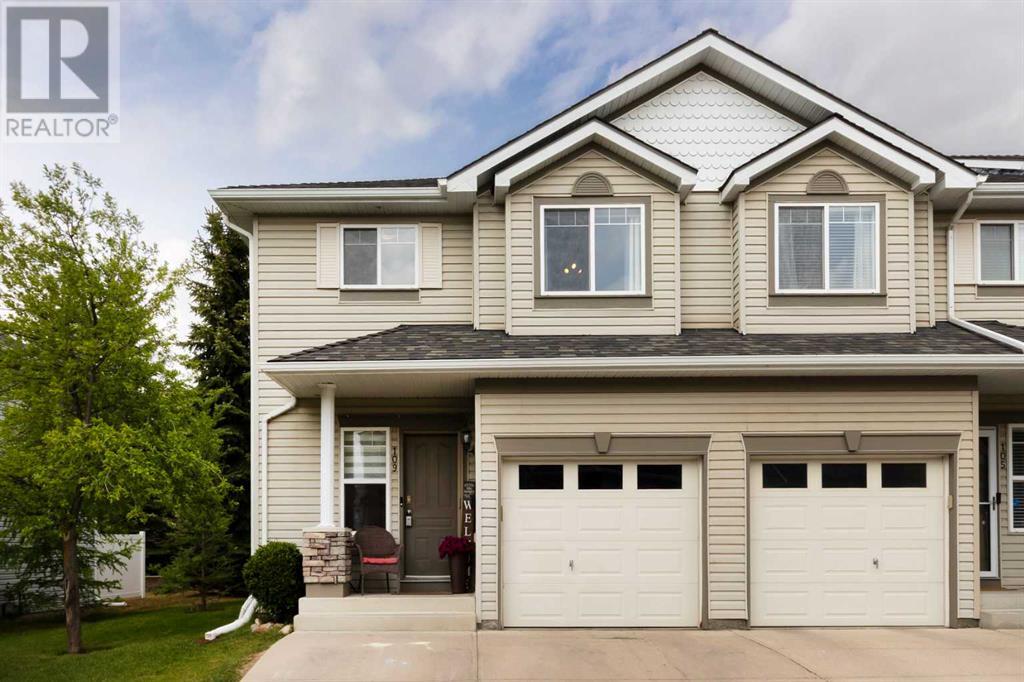
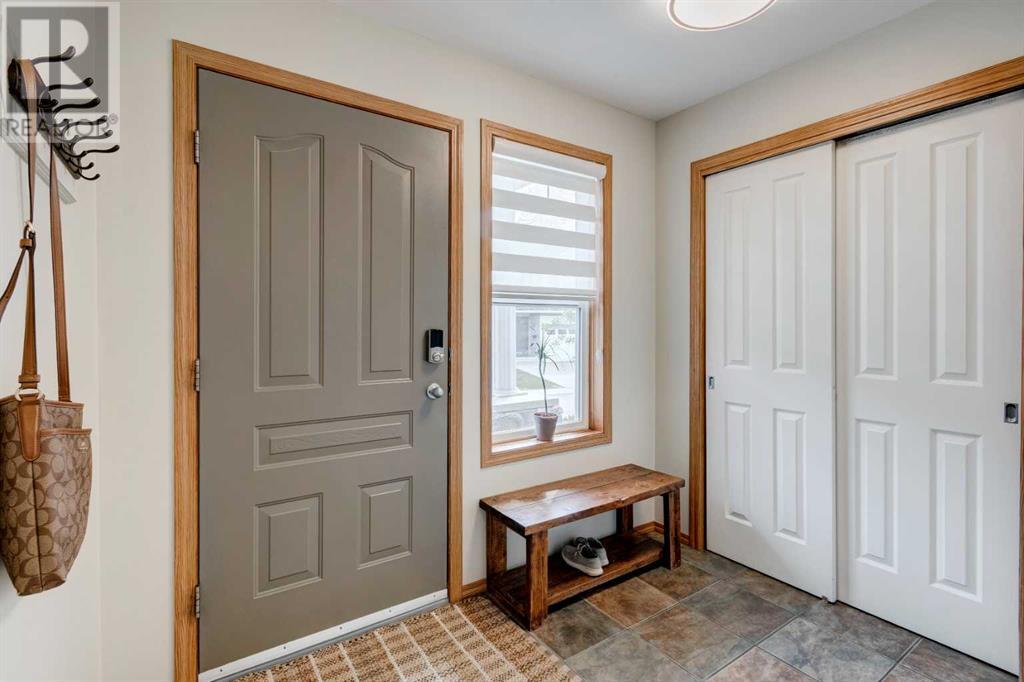
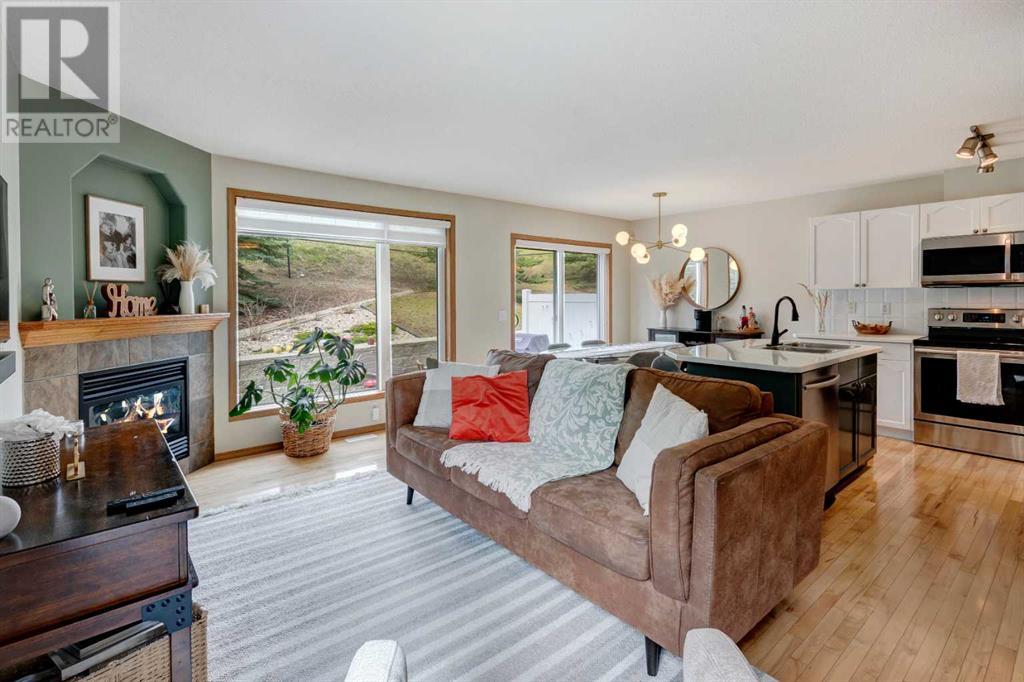
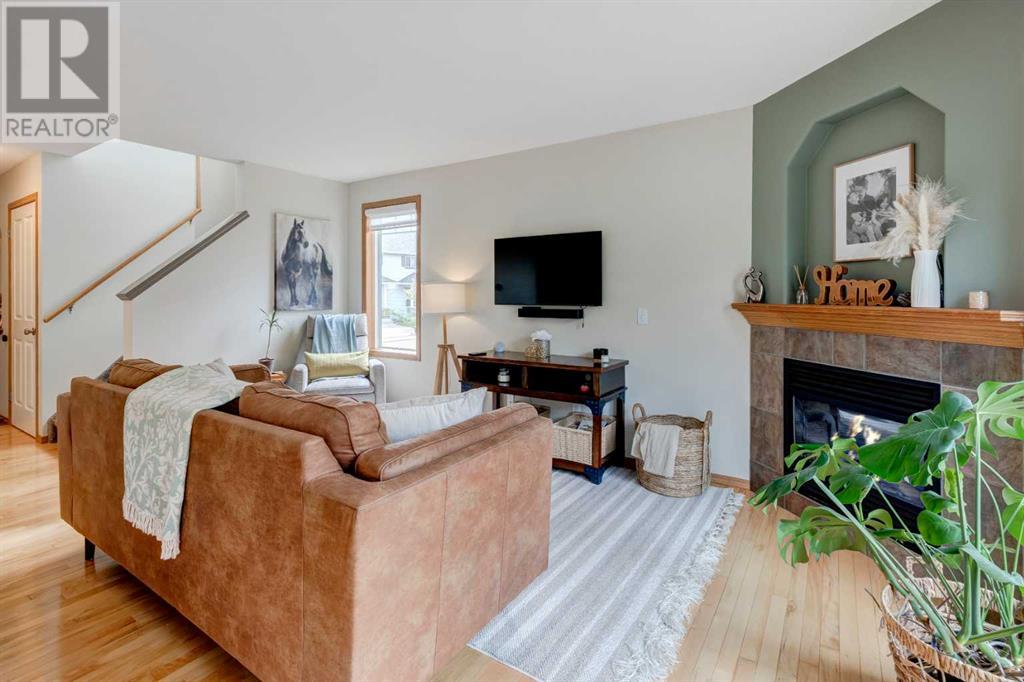
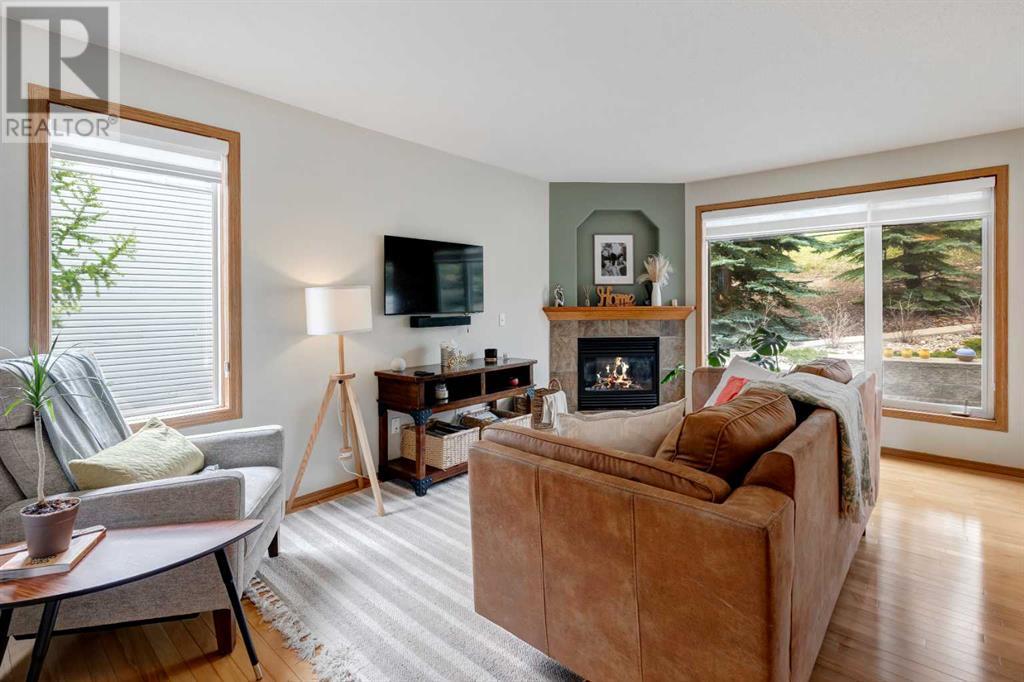
$515,000
109, Rocky Vista Circle NW
Calgary, Alberta, Alberta, T3G5B7
MLS® Number: A2220813
Property description
(OPEN HOUSE MAY 25 12:00-3:00). Welcome to this impeccably maintained and beautifully renovated townhouse offering just over 1,500 square feet of thoughtfully designed living space. Perfectly situated in a desirable and well-connected community, this move-in-ready home combines modern updates with a functional layout that suits a variety of lifestyles.As you enter, you’ll be greeted by a bright and welcoming main floor, freshly painted and accented with sleek new lighting fixtures. The heart of the home—the kitchen—has been tastefully updated with striking new epoxy countertops, a fresh and modern backsplash, and gleaming stainless steel appliances. Whether you love to cook or simply enjoy gathering with friends and family, this kitchen offers both style and substance.The open-concept living and dining areas flow seamlessly together, making everyday living and entertaining effortless. Brand-new zebra blinds throughout the home provide a perfect balance of light control and privacy, adding a touch of modern elegance to each room. You’ll also appreciate the new high-efficiency furnace(2023), air conditioning system(2020), new carpet(2022), hot water tank (2020) ensuring year-round comfort and efficiency.Step outside to your private backyard retreat, uniquely positioned with no neighbours directly behind—offering a quiet, serene atmosphere. It’s surrounded by mature, shaded trees that create a tranquil setting ideal for enjoying your morning coffee or relaxing with a good book. It’s a peaceful escape from the hustle and bustle.Upstairs, the bedroom level features a spacious king-sized primary suite with its own 3-piece ensuite bathroom, offering the perfect private haven. Two additional generous bedrooms and a second full bathroom complete the upper floor, providing ample space for family, guests, or a home office setup.The fully finished basement adds even more flexibility to this home, featuring a large recreation or family room and an oversized laundry area wit h abundant storage—perfect for keeping everything organized and out of sight. Whether you need a quiet workspace, workout zone, or playroom, this lower level adapts to your needs.As a resident, you’ll enjoy access to the exclusive Lake Club Facility—a standout amenity offering a games room, private theatre, fitness centre, activity space, ponds and gardens, as well as volleyball, tennis, and basketball courts. It’s like having a private resort right in your own community.PETS ARE WELCOME in this complex with board approval, making it a wonderful option for pet lovers. Plus, the location is unbeatable—just a short walk to shopping, schools, parks, and everything you need for day-to-day living.This townhome offers a rare combination of modern comfort, privacy, and access to incredible amenities. All that’s left is for you to move in and make it your own.
Building information
Type
*****
Amenities
*****
Appliances
*****
Basement Development
*****
Basement Type
*****
Constructed Date
*****
Construction Material
*****
Construction Style Attachment
*****
Cooling Type
*****
Exterior Finish
*****
Fireplace Present
*****
FireplaceTotal
*****
Flooring Type
*****
Foundation Type
*****
Half Bath Total
*****
Heating Type
*****
Size Interior
*****
Stories Total
*****
Total Finished Area
*****
Land information
Amenities
*****
Fence Type
*****
Size Total
*****
Rooms
Main level
Living room
*****
Kitchen
*****
Foyer
*****
Dining room
*****
2pc Bathroom
*****
Basement
Recreational, Games room
*****
Laundry room
*****
Second level
Primary Bedroom
*****
Bedroom
*****
Bedroom
*****
4pc Bathroom
*****
4pc Bathroom
*****
Main level
Living room
*****
Kitchen
*****
Foyer
*****
Dining room
*****
2pc Bathroom
*****
Basement
Recreational, Games room
*****
Laundry room
*****
Second level
Primary Bedroom
*****
Bedroom
*****
Bedroom
*****
4pc Bathroom
*****
4pc Bathroom
*****
Main level
Living room
*****
Kitchen
*****
Foyer
*****
Dining room
*****
2pc Bathroom
*****
Basement
Recreational, Games room
*****
Laundry room
*****
Second level
Primary Bedroom
*****
Bedroom
*****
Bedroom
*****
4pc Bathroom
*****
4pc Bathroom
*****
Main level
Living room
*****
Kitchen
*****
Foyer
*****
Dining room
*****
2pc Bathroom
*****
Basement
Recreational, Games room
*****
Laundry room
*****
Second level
Primary Bedroom
*****
Bedroom
*****
Bedroom
*****
4pc Bathroom
*****
4pc Bathroom
*****
Main level
Living room
*****
Kitchen
*****
Courtesy of eXp Realty
Book a Showing for this property
Please note that filling out this form you'll be registered and your phone number without the +1 part will be used as a password.
