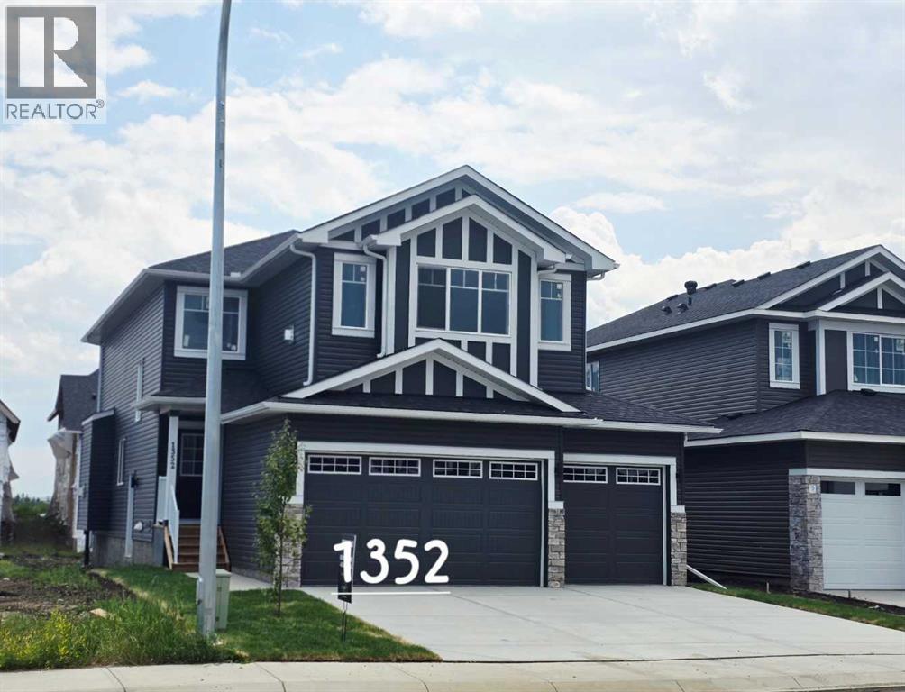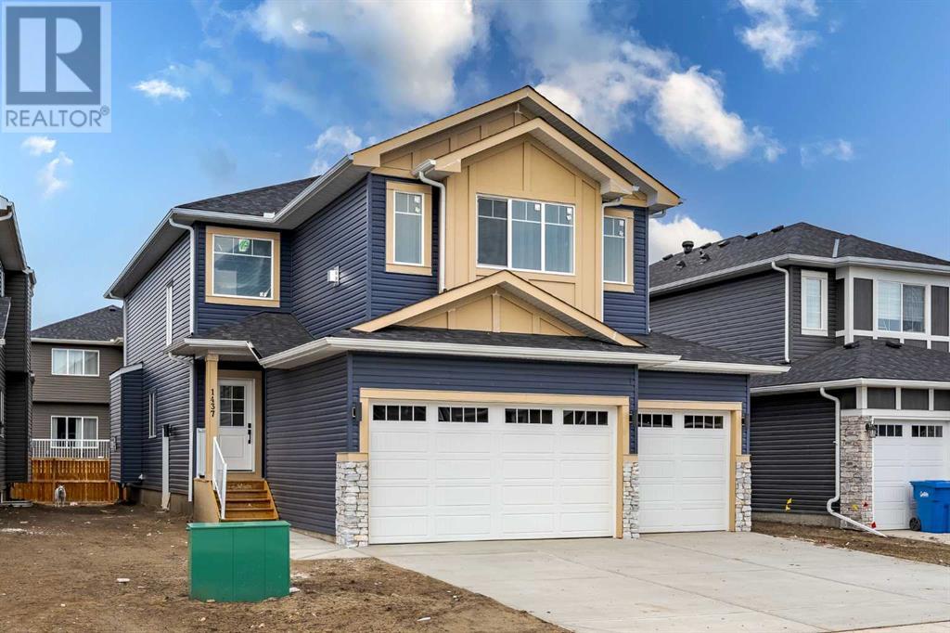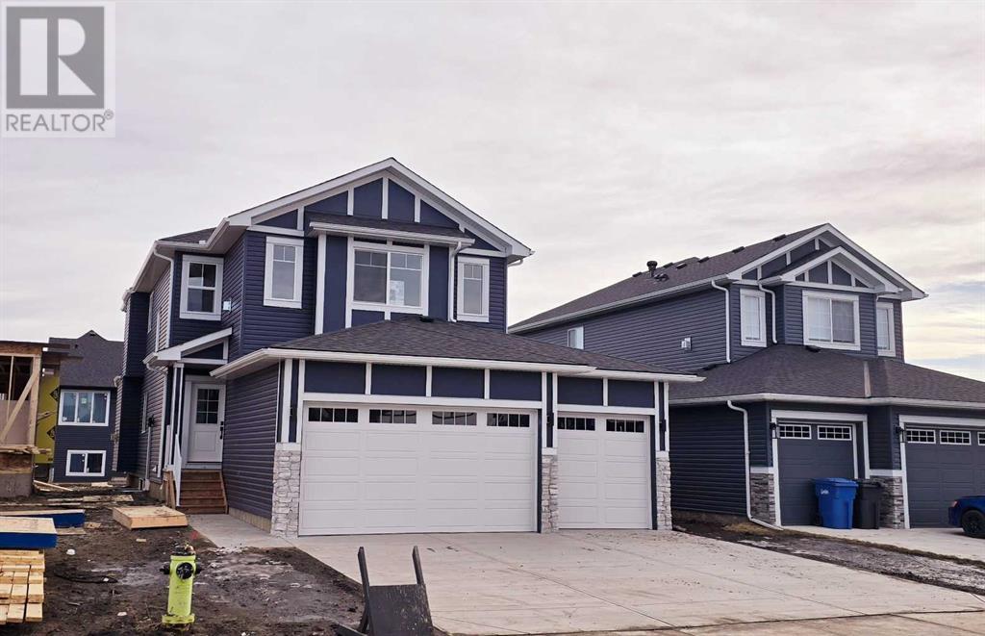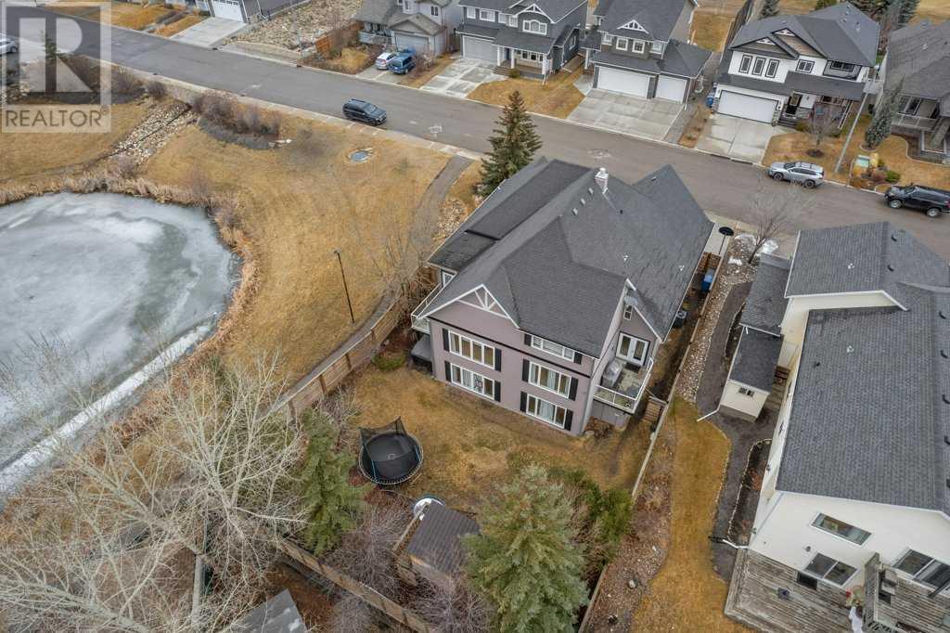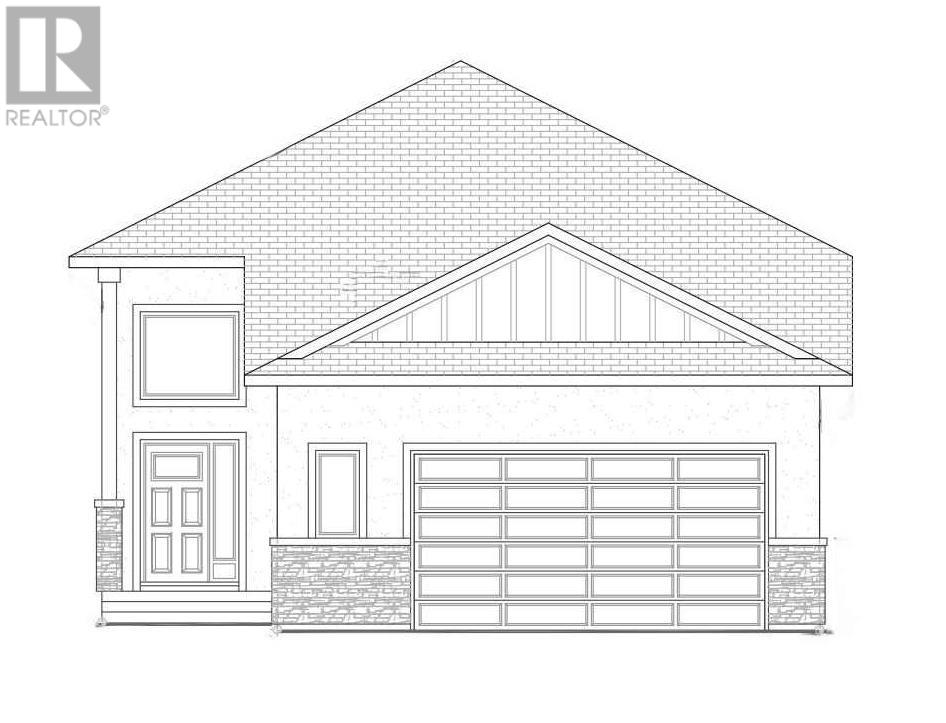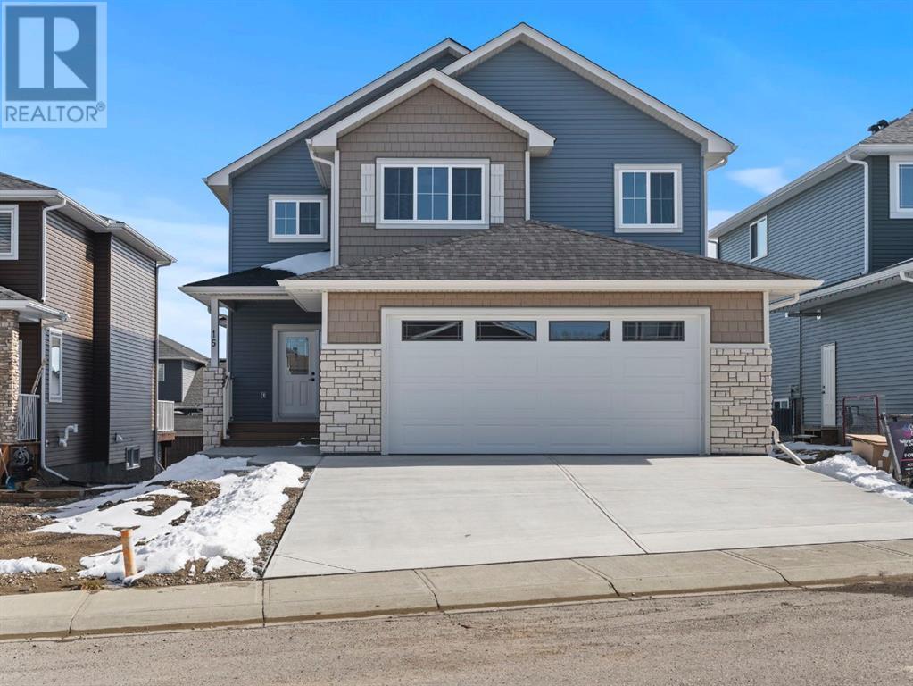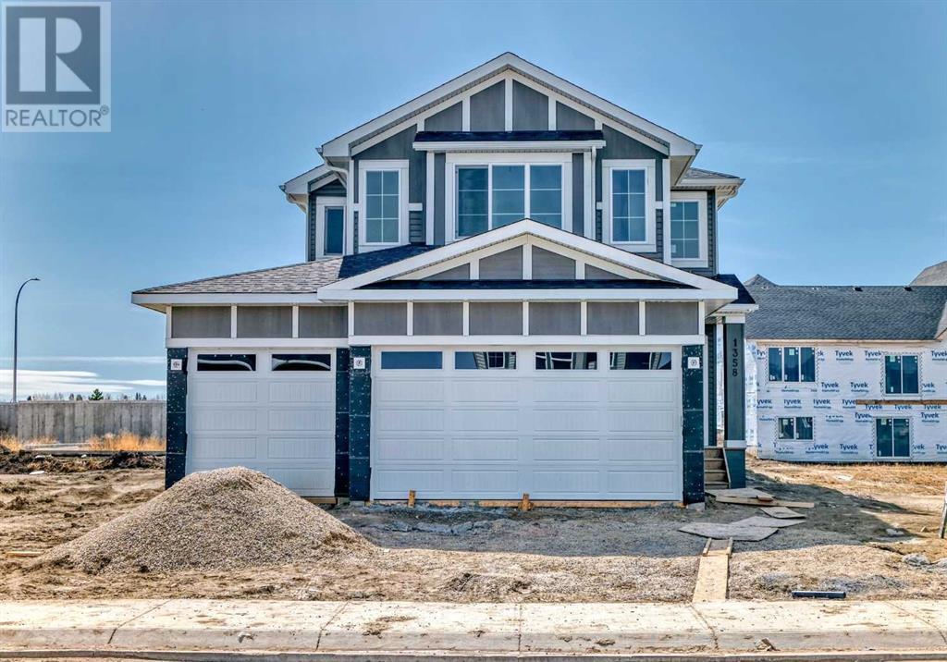Free account required
Unlock the full potential of your property search with a free account! Here's what you'll gain immediate access to:
- Exclusive Access to Every Listing
- Personalized Search Experience
- Favorite Properties at Your Fingertips
- Stay Ahead with Email Alerts



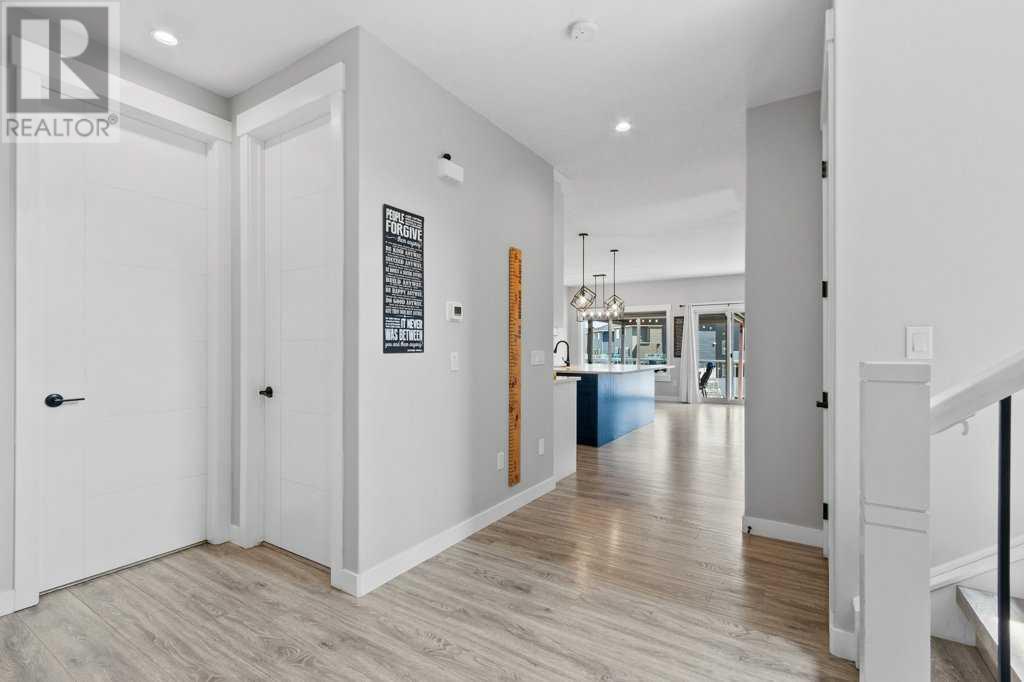
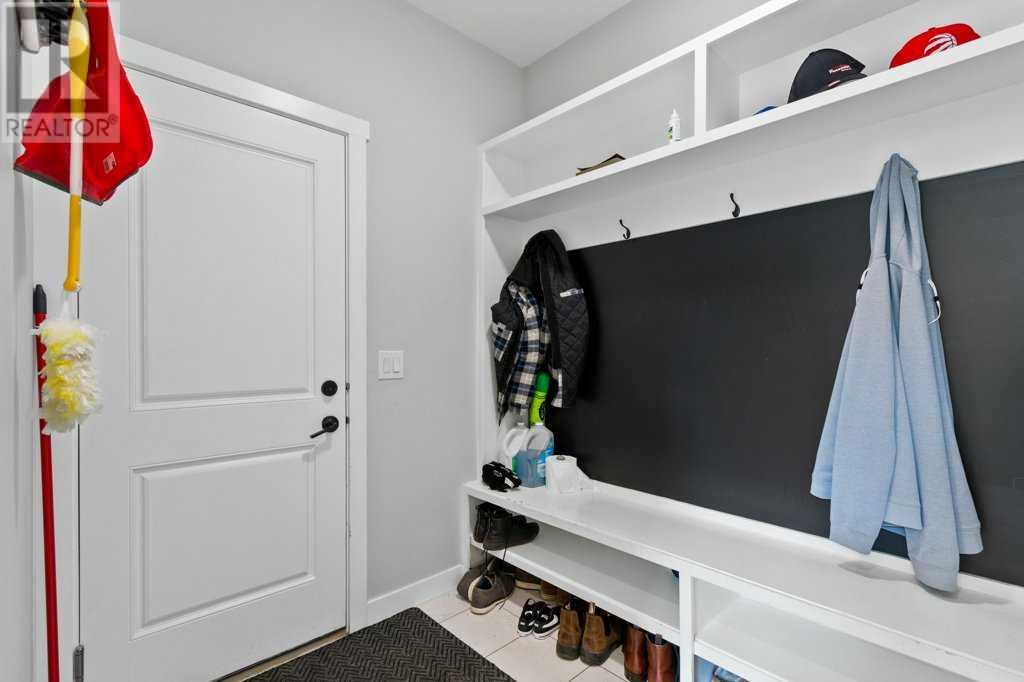
$755,000
1369 Price Road
Carstairs, Alberta, Alberta, T0M0N0
MLS® Number: A2220890
Property description
Beautifully appointed home on a large pie-shaped lot BACKING ONTO GREENSPACE in a quiet Carstairs cul-de-sac! This spacious, FULLY FINISHED HOME offers a welcoming main floor with a large entryway leading to a private HOME OFFICE. The OPEN-CONCEPT LAYOUT includes a gourmet kitchen featuring a country sink, oversized ISLAND, and walk-through pantry, all overlooking the living room with a GAS FIREPLACE and built-in entertainment feature. Step outside to your east-facing deck complete with PERGOLA, perfect for enjoying morning coffee while watching wildlife at the greenspace. Upstairs you’ll find a cozy bonus FAMILY ROOM with a second gas fireplace, UPPER LAUNDRY ROOM, and two additional bedrooms—each with walk-in closets and custom organizers. The primary suite boasts a raised ceiling, large walk-in closet, and 5-PIECE ENSUITE with a jet soaker tub and double shower. The bright WALKOUT BASEMENT includes a 4th bedroom, 3-piece bathroom, a flexible room ideal as a gym, office or 5th bedroom, and a spacious family room with wet bar and huge windows. The covered patio boasts an included HOT TUB. Additional features: TRIPLE ATTACHED GARAGE, Fully FENCED YARD with DOG RUN, Permanent LED exterior lighting (front to back) & Freshly painted interior in 2024. Located in a quiet, family-friendly cul-de-sac in the growing community of CARSTAIRS. Don't miss this incredible home offering space, style, and serenity—ready for your family to move in!
Building information
Type
*****
Appliances
*****
Basement Development
*****
Basement Type
*****
Constructed Date
*****
Construction Material
*****
Construction Style Attachment
*****
Cooling Type
*****
Exterior Finish
*****
Fireplace Present
*****
FireplaceTotal
*****
Flooring Type
*****
Foundation Type
*****
Half Bath Total
*****
Heating Fuel
*****
Heating Type
*****
Size Interior
*****
Stories Total
*****
Total Finished Area
*****
Land information
Amenities
*****
Fence Type
*****
Size Depth
*****
Size Frontage
*****
Size Irregular
*****
Size Total
*****
Rooms
Upper Level
Primary Bedroom
*****
Family room
*****
Bedroom
*****
Bedroom
*****
5pc Bathroom
*****
4pc Bathroom
*****
Main level
Office
*****
Living room
*****
Kitchen
*****
Dining room
*****
2pc Bathroom
*****
Basement
Recreational, Games room
*****
Den
*****
Bedroom
*****
3pc Bathroom
*****
Upper Level
Primary Bedroom
*****
Family room
*****
Bedroom
*****
Bedroom
*****
5pc Bathroom
*****
4pc Bathroom
*****
Main level
Office
*****
Living room
*****
Kitchen
*****
Dining room
*****
2pc Bathroom
*****
Basement
Recreational, Games room
*****
Den
*****
Bedroom
*****
3pc Bathroom
*****
Courtesy of Quest Realty
Book a Showing for this property
Please note that filling out this form you'll be registered and your phone number without the +1 part will be used as a password.
