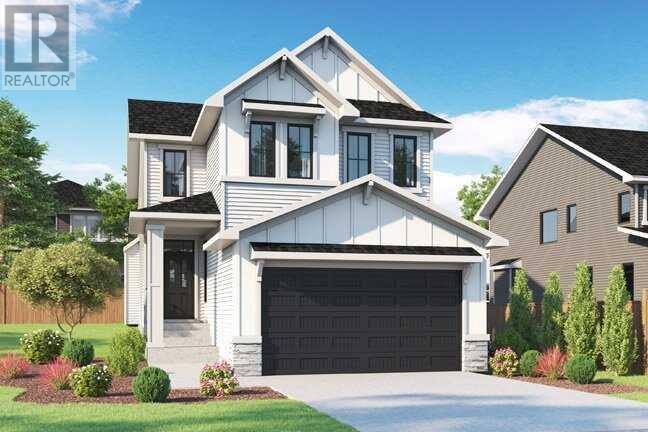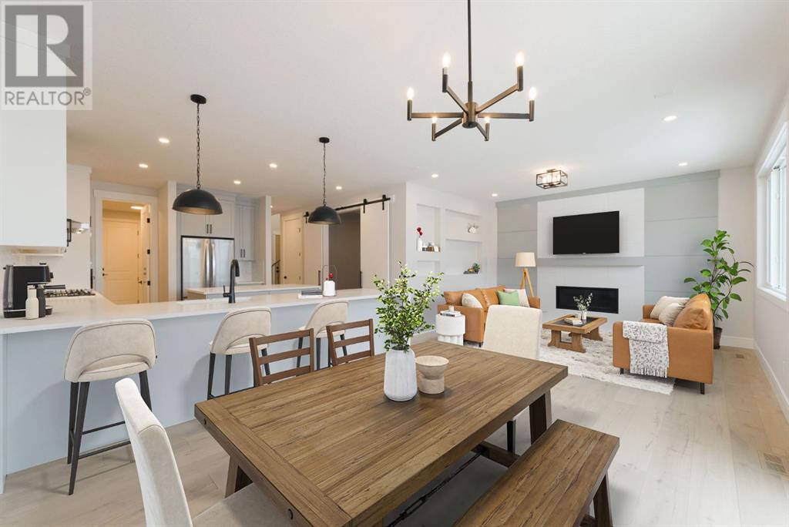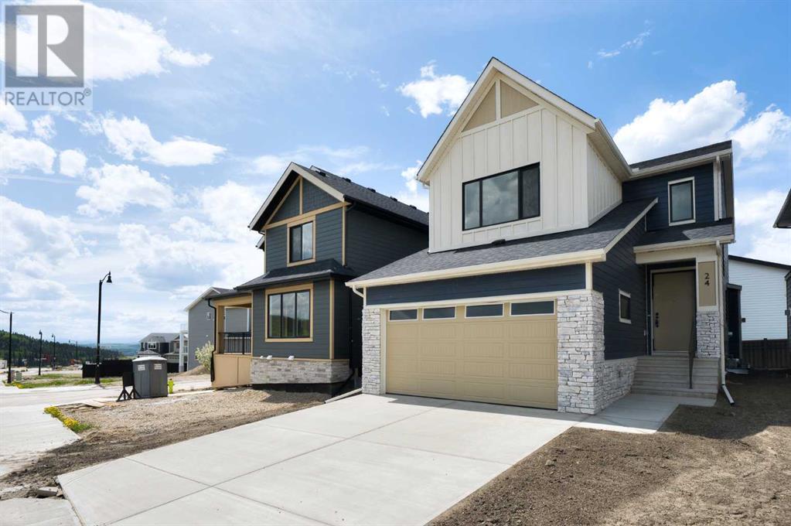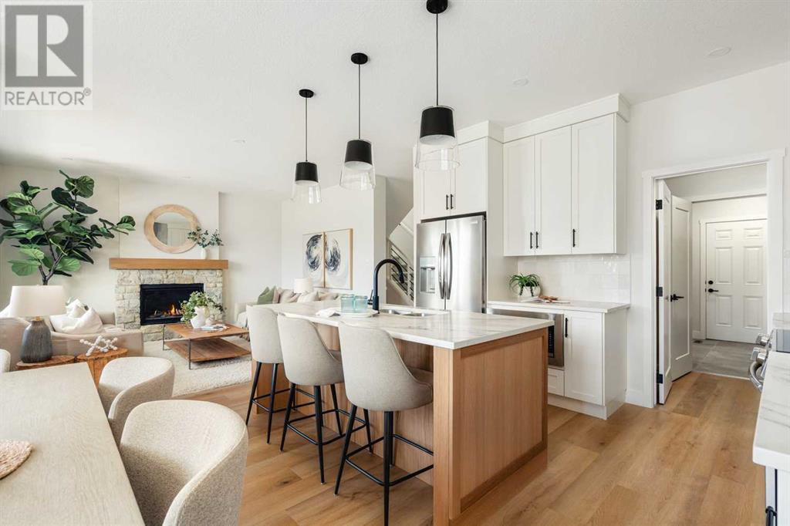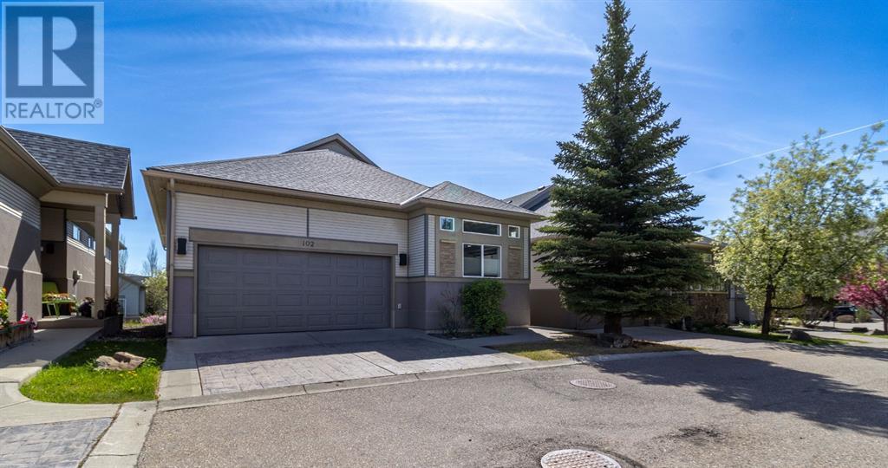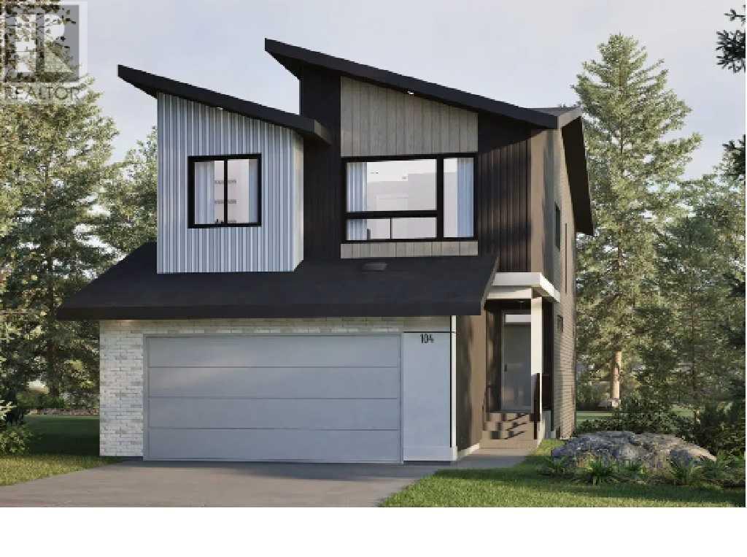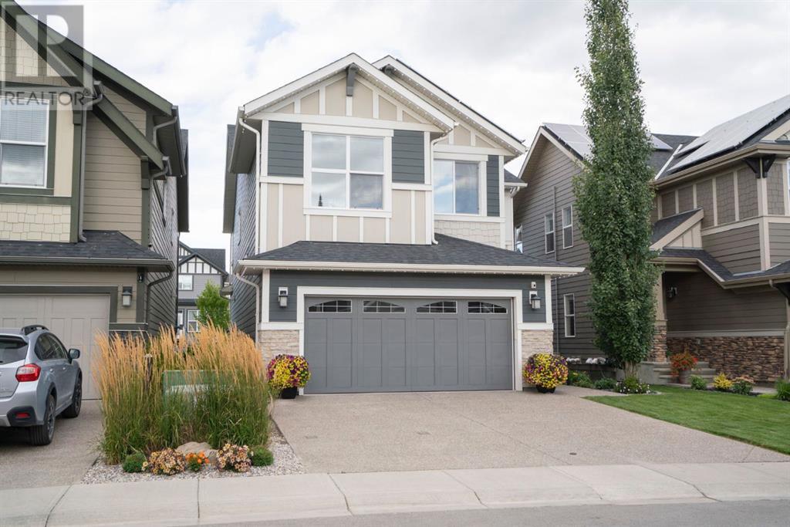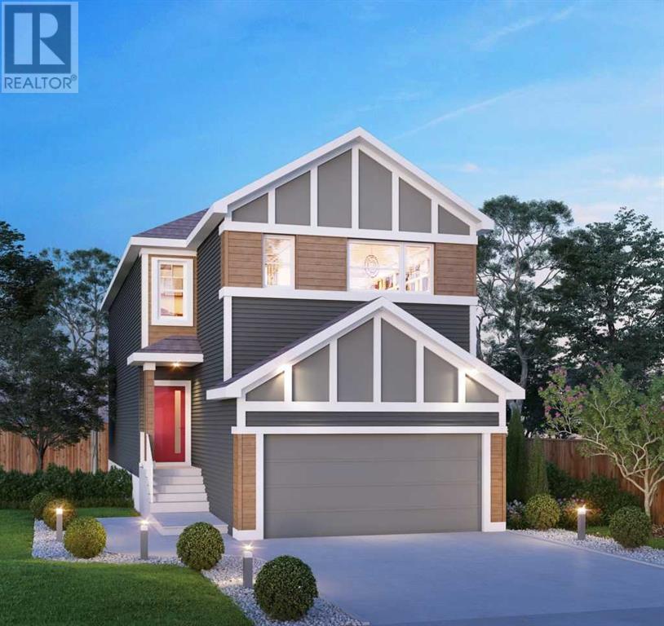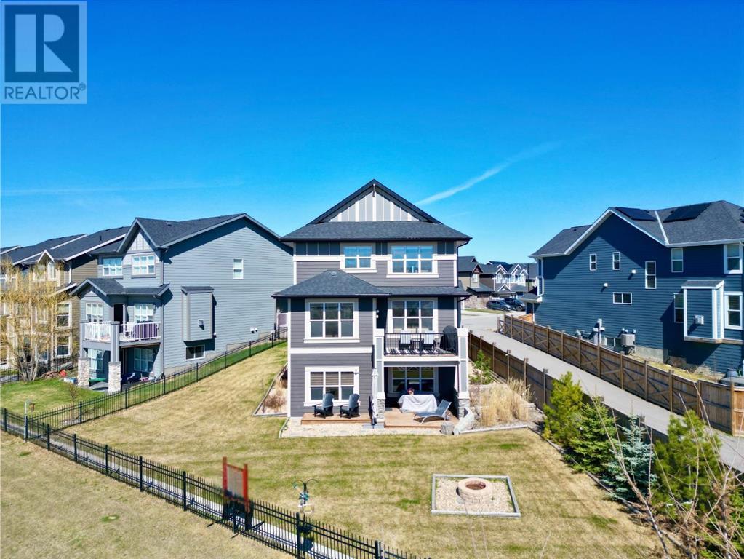Free account required
Unlock the full potential of your property search with a free account! Here's what you'll gain immediate access to:
- Exclusive Access to Every Listing
- Personalized Search Experience
- Favorite Properties at Your Fingertips
- Stay Ahead with Email Alerts
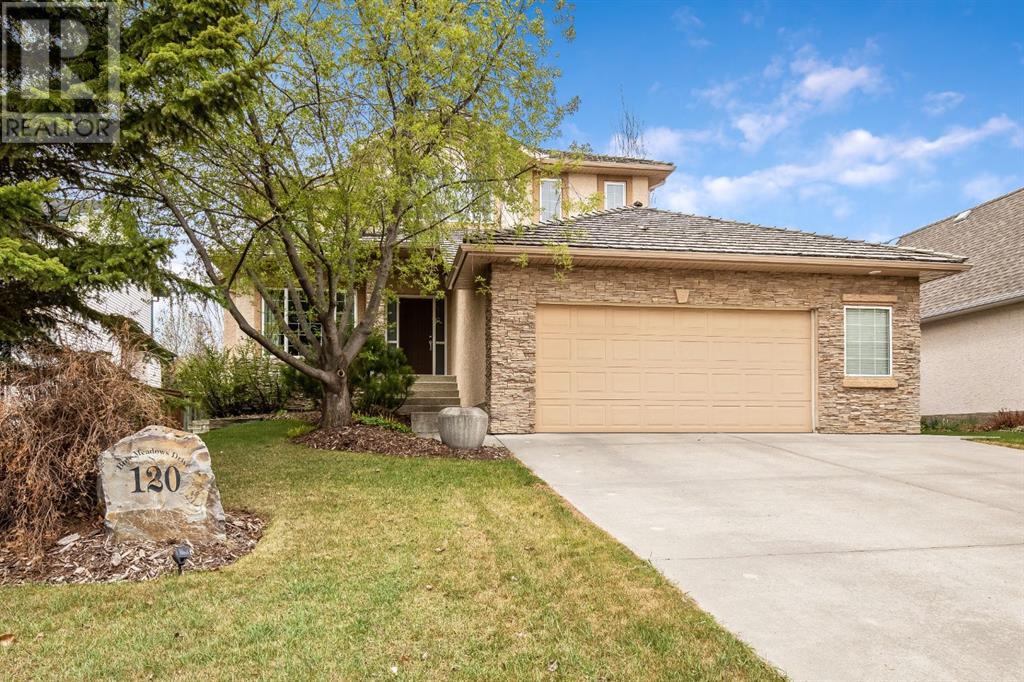
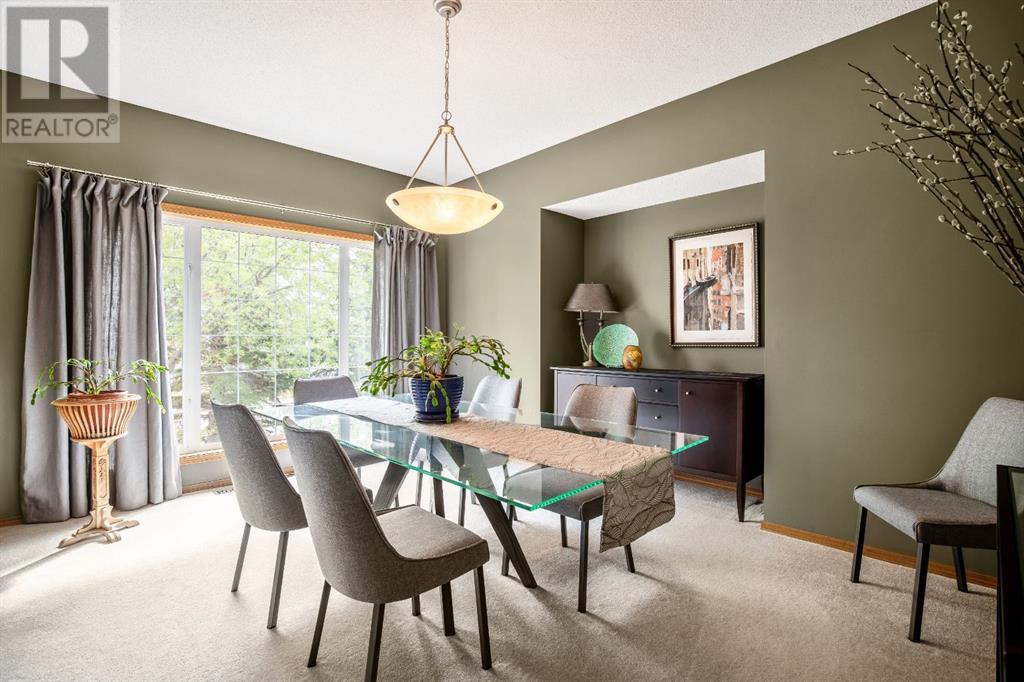
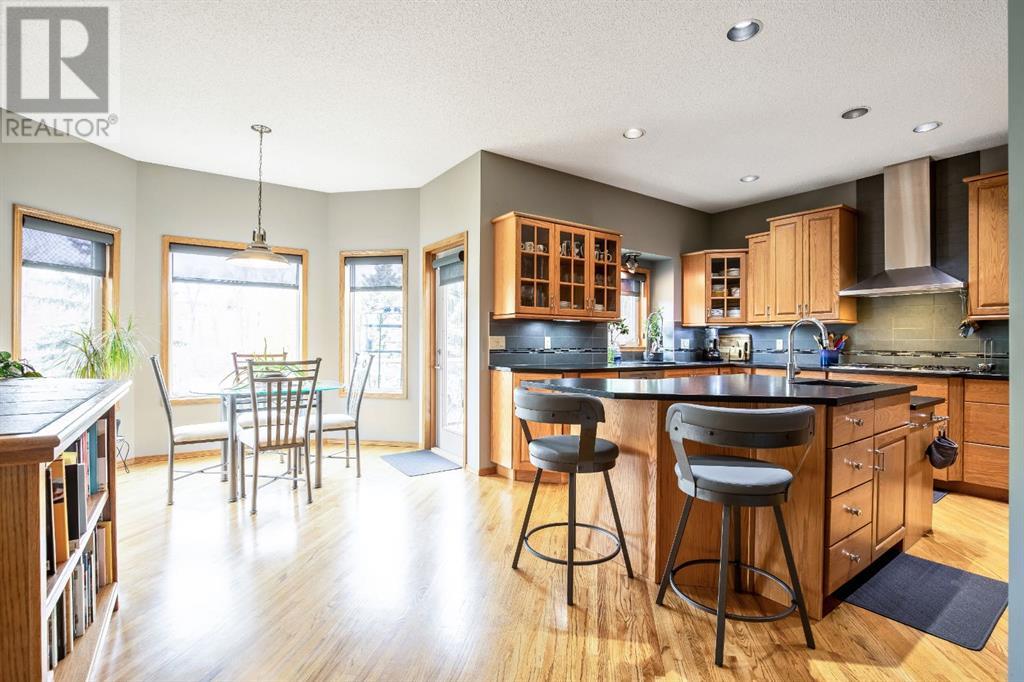
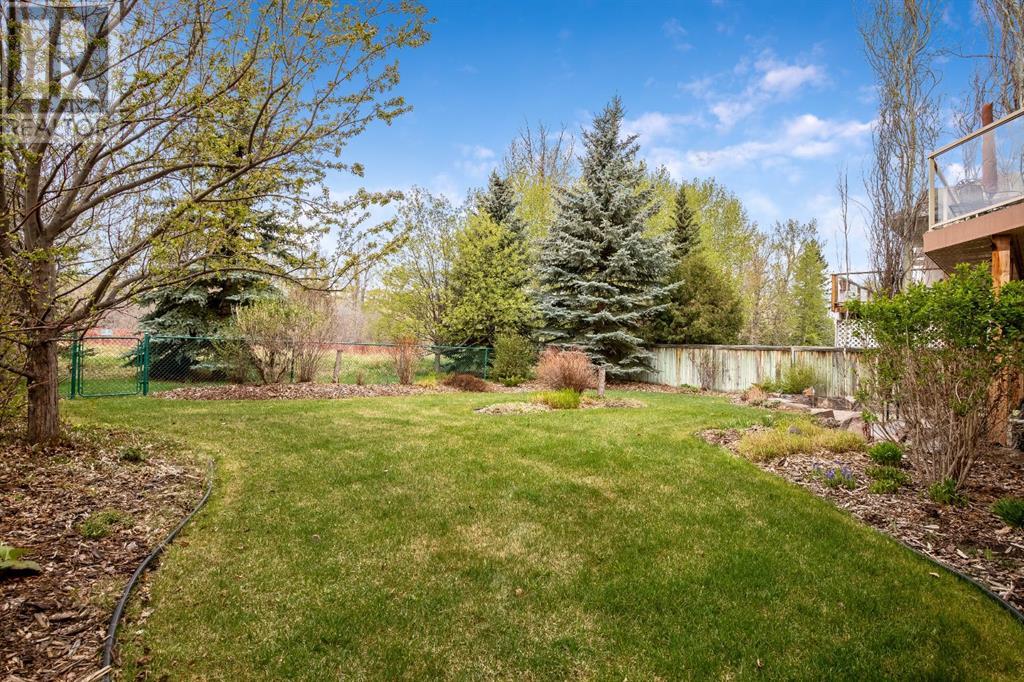
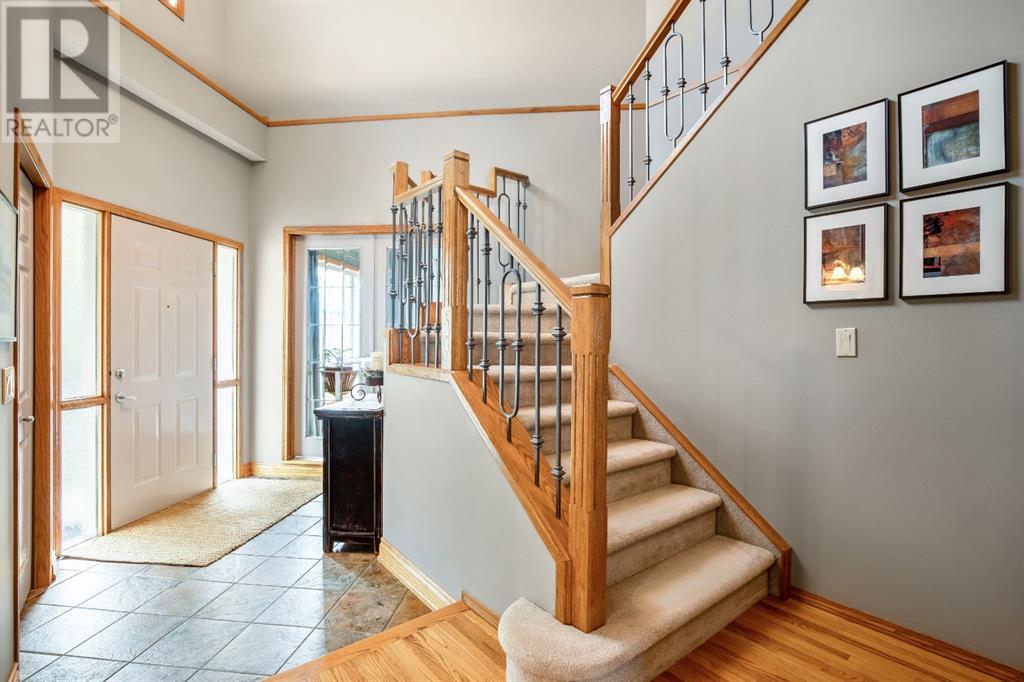
$950,000
120 Bow Meadows Drive
Cochrane, Alberta, Alberta, T4C1N3
MLS® Number: A2221748
Property description
Welcome to meticulously maintained home backing onto Jumping Pound Creek! This immaculate 2 -storey walkout is fully finished and has been incredibly well cared for by the original owners. Located in the desirable neighbourhood of Bow Meadows offers the quiet comfort of no neighbours behind you. You're sure to appreciate the privacy and relaxed outdoor enjoyment from your sunny west-facing backyard. Thoughtfully designed, this home features 4 spacious bedrooms and 3.5 bathrooms, seamlessly blending contemporary comfort with timeless elegance. The kitchen is a bright and open space that offers custom features you will love. Gleaming granite countertops, a veggie/prep sink built into the island, custom drawers for all your baking and cooking needs, all complemented by top of the line stainless steel appliances. Open to the kitchen is the very comfortable living room, with its stunning corner gas fireplace with floor to ceiling tile. Custom features add to the ambience of this home such as built in bookcases, and an innovative entertainment cabinet for your tv and media. A gorgeous dining room at the front of the home offers plenty of space for family gatherings. There is also a main floor office/den that provides an ideal setting for those at-home work days. A well-planned mudroom room completes the main floor with effortless flow from the garage. Rich hardwood flooring flows throughout the home, exuding warmth and sophistication. Upstairs, the generous master bedroom offers a luxurious 5-piece ensuite, with a corner soaker tub and large walk-in closet. The large windows in the oversized master suite are sure to impress! A second well-appointed 4-piece bathroom serves the other two very large bedrooms. The fully finished walkout basement adds another level of versatility, with a fourth bedroom, a 4pc bath, and a second living area ideal for relaxation or entertainment. The games room with pool table and wet bar make this the perfect space for entertaining. A full la undry room with sink and cabinets to keep you organized. The expansive deck offers a peaceful space to enjoy the outdoors, complete with stairs to the yard and newly replaced composite. The yard has been professionally landscaped and shows beautifully. The oversized 2-car attached garage provides ample storage, and a convenient workbench, adding to the home's allure. From its impressive curb appeal to the remarkable sense of community, this home offers an ideal blend of comfort, style, and nature, making it the perfect family retreat in an extraordinary location. Impeccably maintained, this home has never been smoked in and has remained pet-free, offering a pristine living environment ideal for those with sensitivities or seeking an allergen-reduced space.The tranquil pathways, winding along the Bow River, streams, rolling hills and ponds, offer some of the best of views of Cochrane.
Building information
Type
*****
Appliances
*****
Basement Development
*****
Basement Features
*****
Basement Type
*****
Constructed Date
*****
Construction Material
*****
Construction Style Attachment
*****
Cooling Type
*****
Exterior Finish
*****
Fireplace Present
*****
FireplaceTotal
*****
Flooring Type
*****
Foundation Type
*****
Half Bath Total
*****
Heating Fuel
*****
Heating Type
*****
Size Interior
*****
Stories Total
*****
Total Finished Area
*****
Land information
Amenities
*****
Fence Type
*****
Landscape Features
*****
Size Depth
*****
Size Frontage
*****
Size Irregular
*****
Size Total
*****
Rooms
Upper Level
4pc Bathroom
*****
5pc Bathroom
*****
Bedroom
*****
Bedroom
*****
Primary Bedroom
*****
Main level
2pc Bathroom
*****
Breakfast
*****
Office
*****
Other
*****
Kitchen
*****
Dining room
*****
Living room
*****
Other
*****
Lower level
4pc Bathroom
*****
Bedroom
*****
Family room
*****
Recreational, Games room
*****
Laundry room
*****
Courtesy of CIR Realty
Book a Showing for this property
Please note that filling out this form you'll be registered and your phone number without the +1 part will be used as a password.
