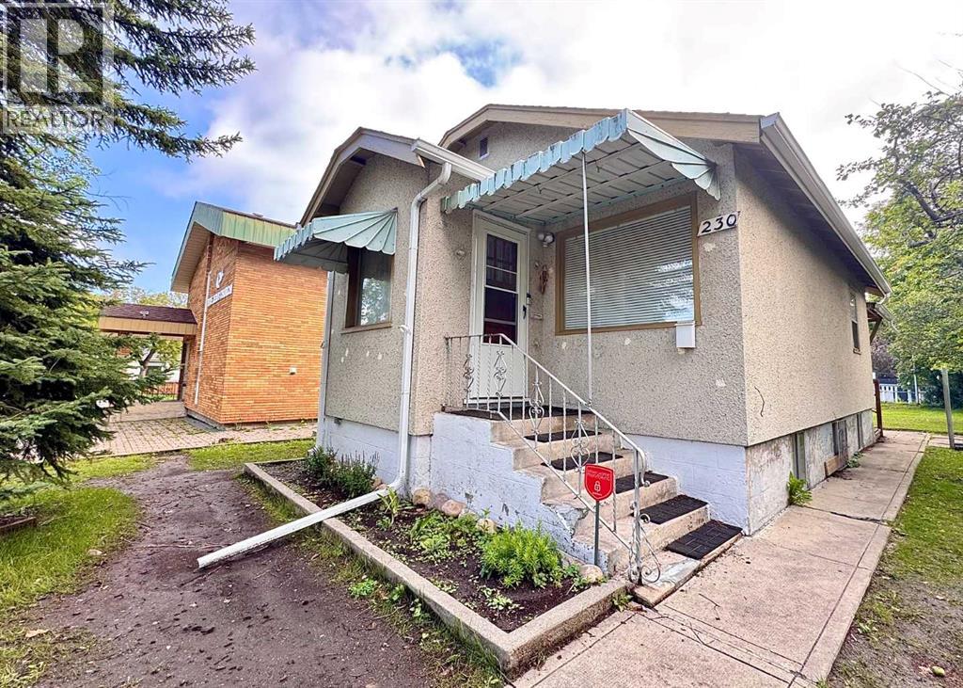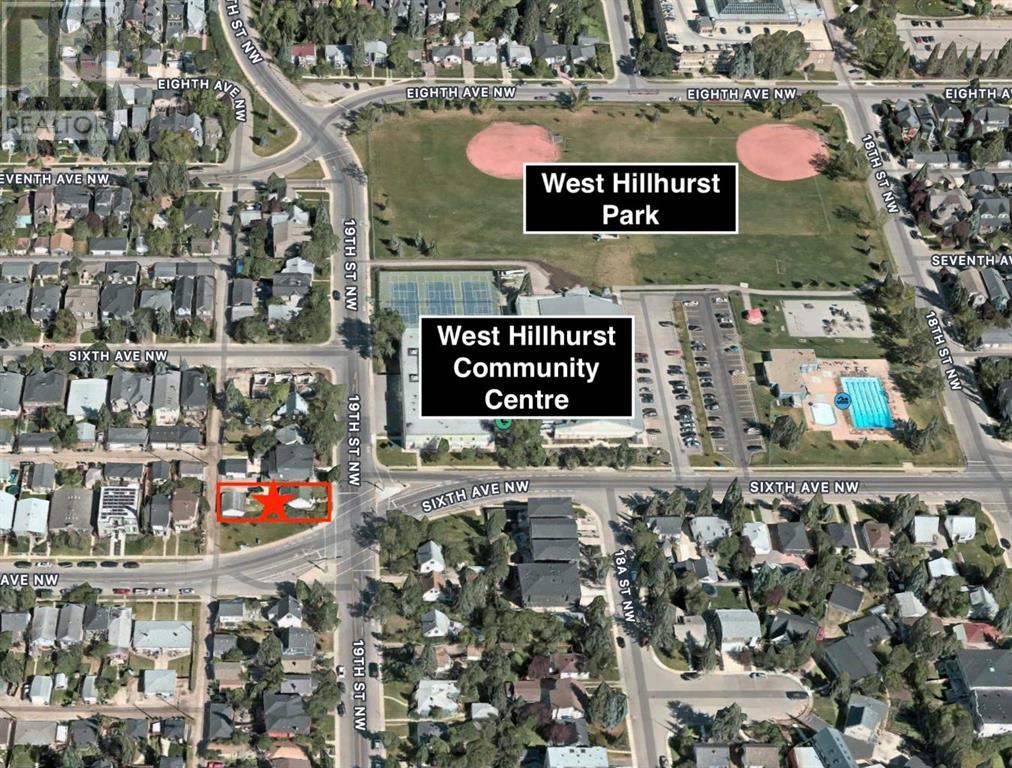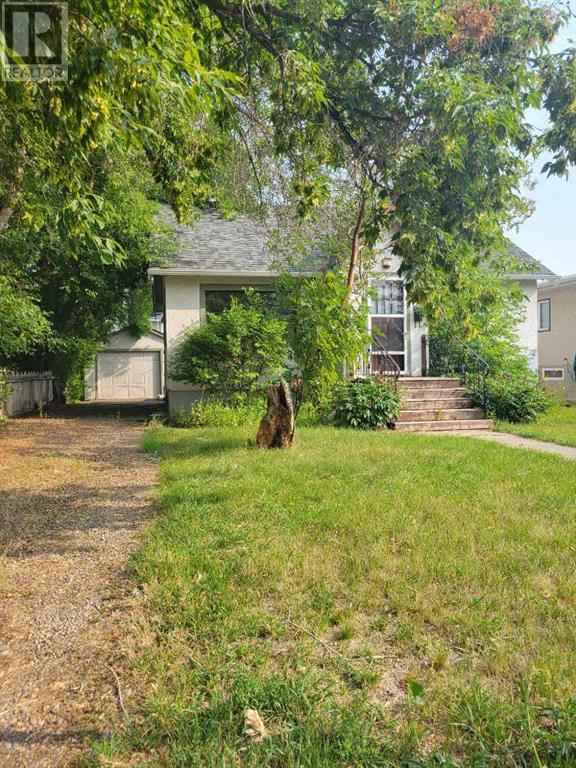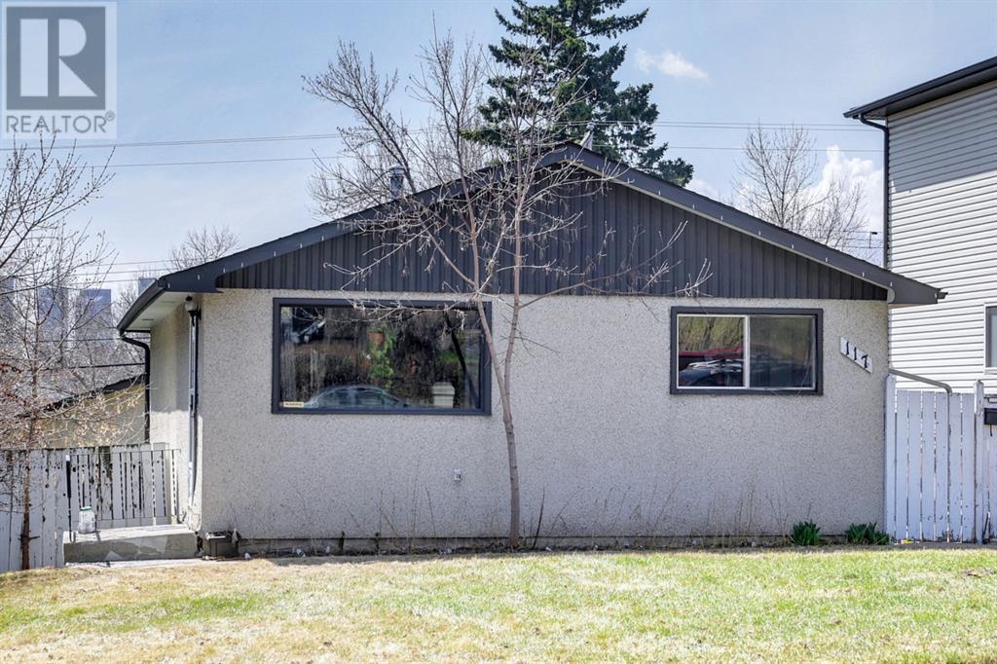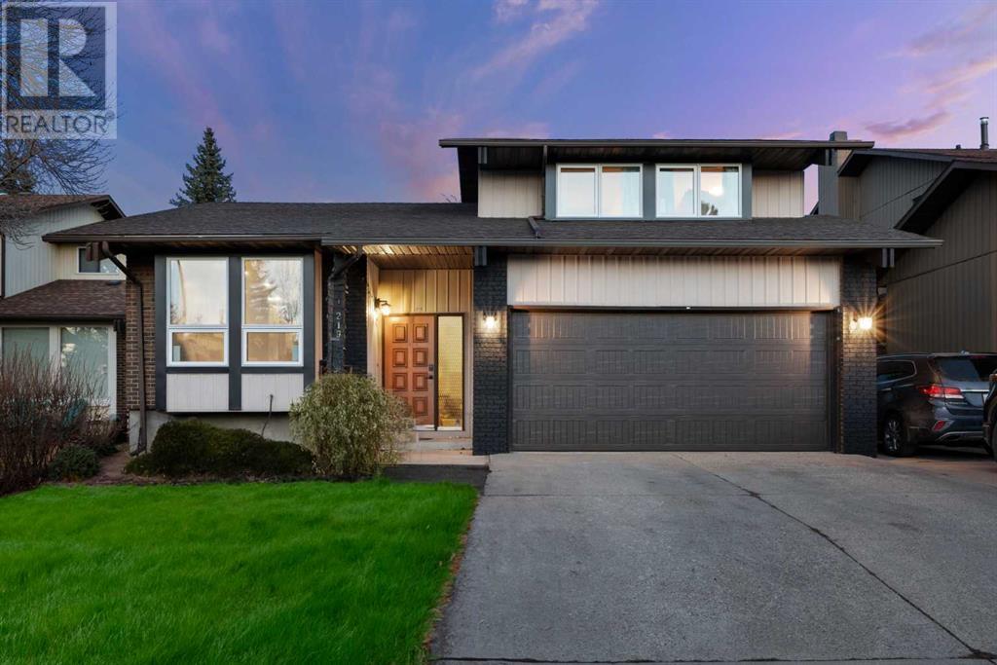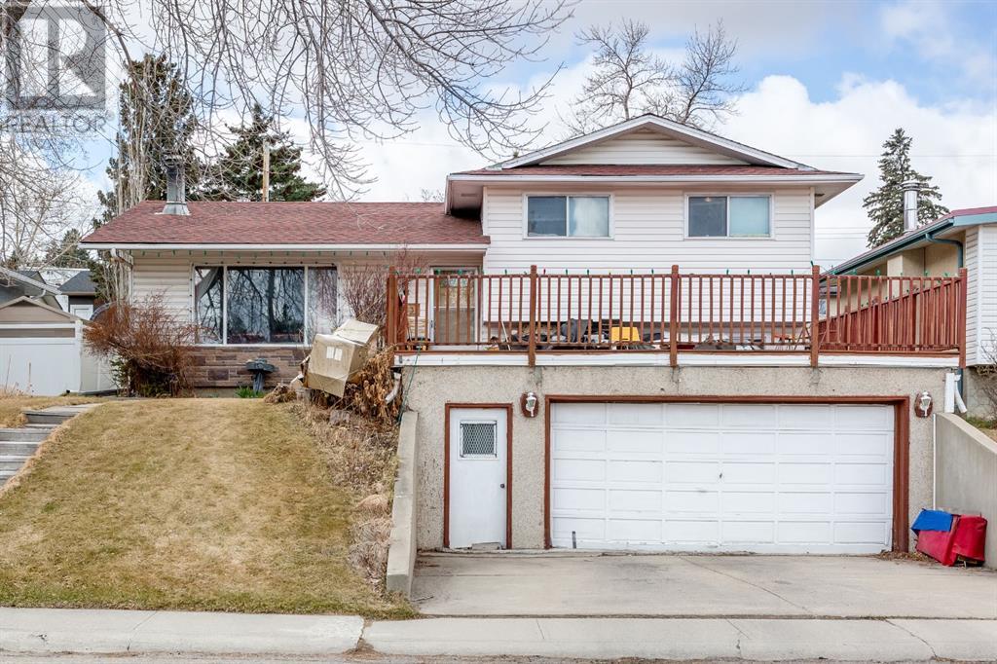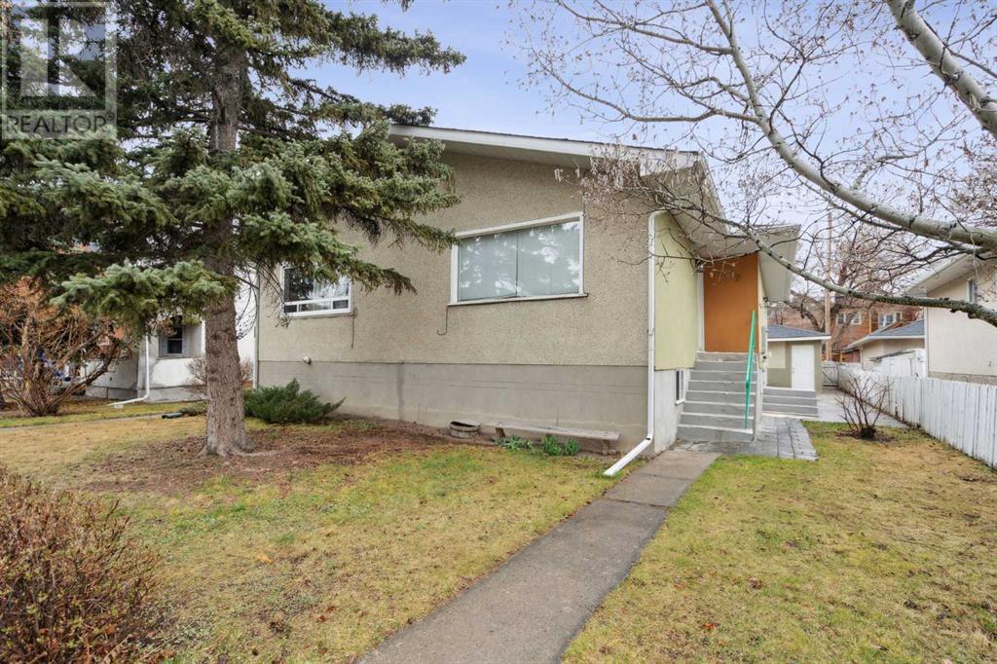Free account required
Unlock the full potential of your property search with a free account! Here's what you'll gain immediate access to:
- Exclusive Access to Every Listing
- Personalized Search Experience
- Favorite Properties at Your Fingertips
- Stay Ahead with Email Alerts
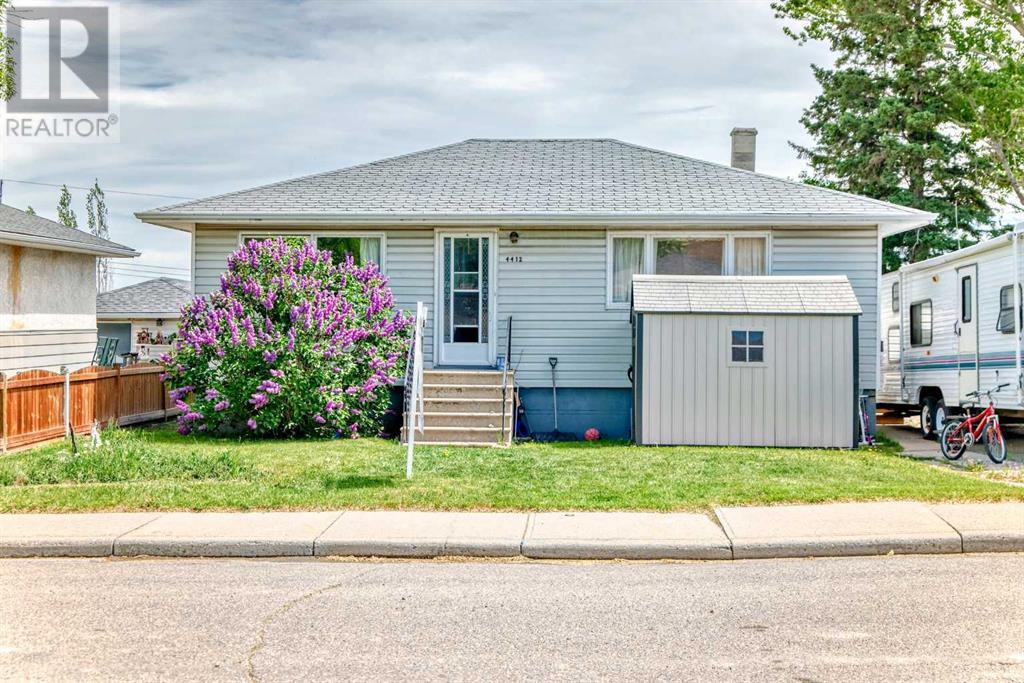
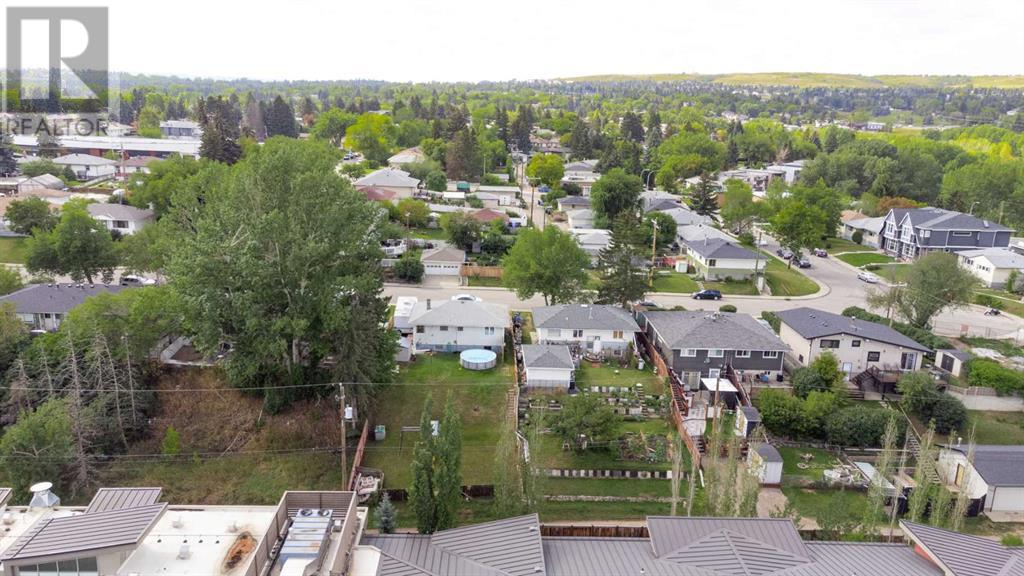
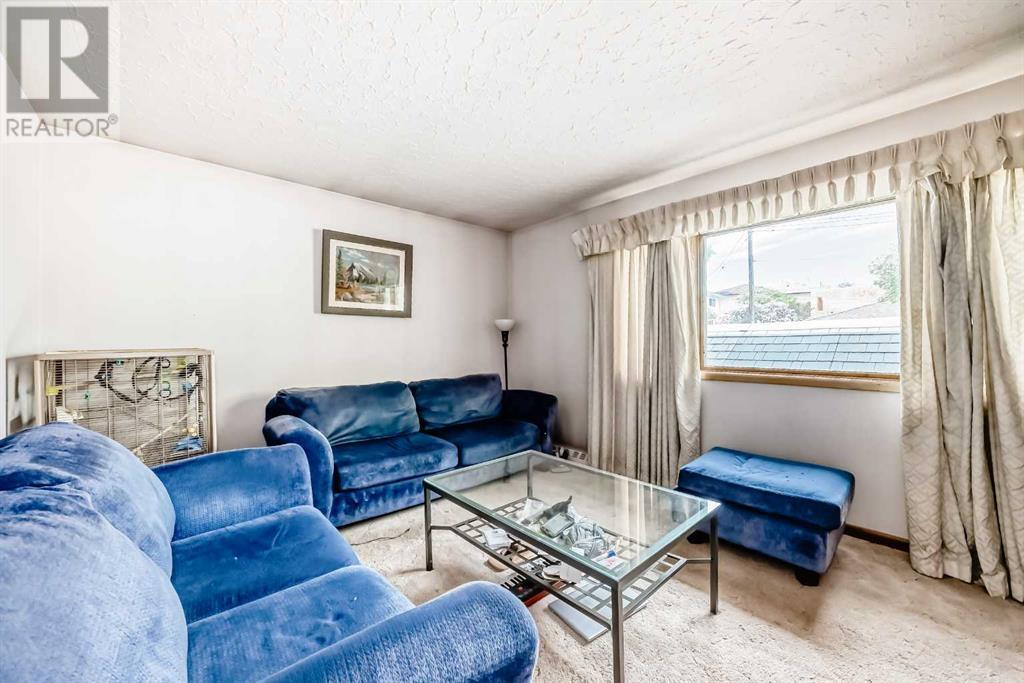
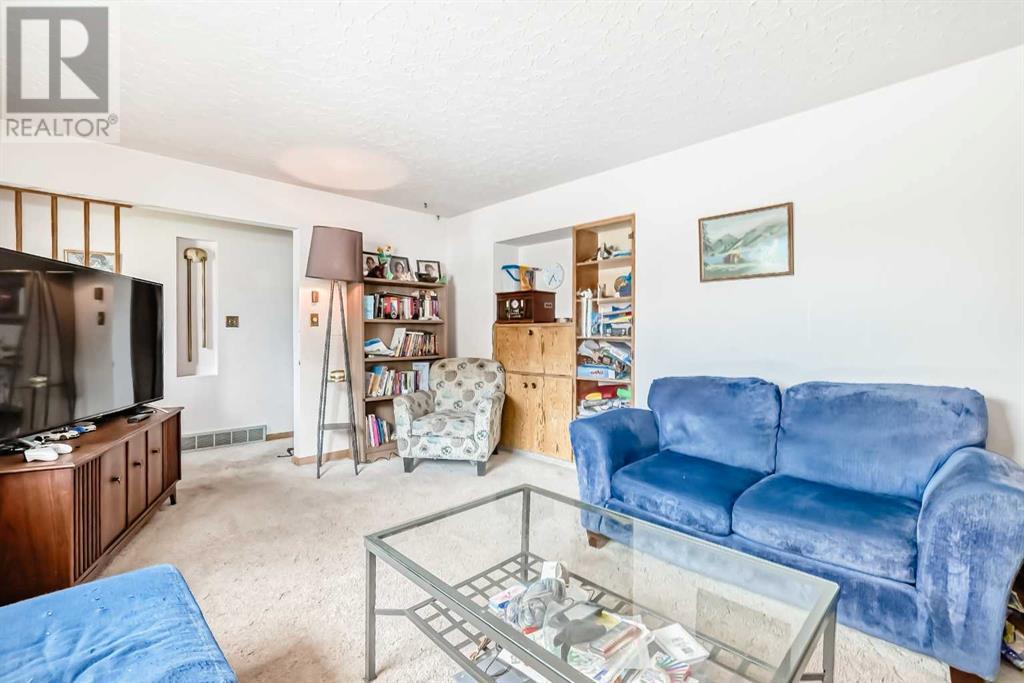
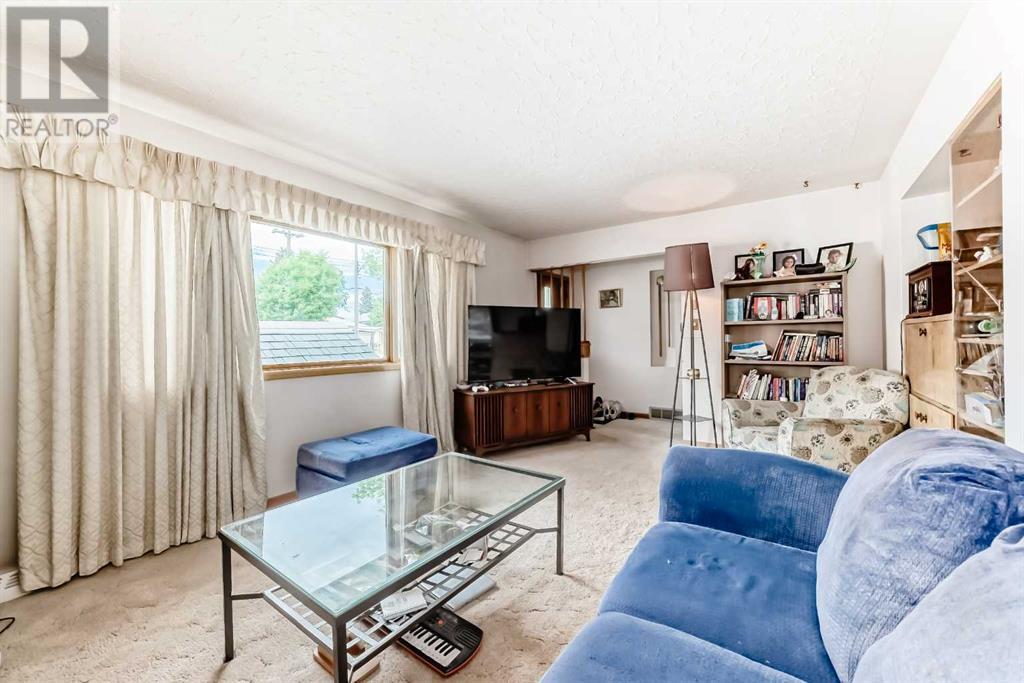
$699,000
4412 Centre A Street NE
Calgary, Alberta, Alberta, T2E3B1
MLS® Number: A2223111
Property description
Hello, Gorgeous! Whether you're looking to live, renovate, or redevelop, this incredible opportunity in Highland Park is one you don’t want to miss. Situated on a spacious 50’ x 130’ R-CG zoned lot, this property offers exceptional potential for a variety of buyers. The existing home could be updated to reflect your personal style, making it perfect for someone wanting to live in a well-located, mature inner-city community. Or, if you're looking for a project, the lot’s gentle slope and rear lane access offer ideal conditions for a walk-out basement and custom new build. With R-CG zoning, the door is also open for developers to explore multi-unit projects, such as townhomes or stylish infills. The flexibility of the land use combined with the size of the lot gives you plenty of options to maximize its potential. Located close to downtown, schools, parks, transit, and the future Green Line LRT, this is a vibrant area poised for continued growth. Whether you're settling in, starting fresh, or building for the future—this is a chance to be part of something special. Don’t miss out—reach out today and discover the possibilities!
Building information
Type
*****
Appliances
*****
Architectural Style
*****
Basement Development
*****
Basement Type
*****
Constructed Date
*****
Construction Material
*****
Construction Style Attachment
*****
Cooling Type
*****
Exterior Finish
*****
Flooring Type
*****
Foundation Type
*****
Half Bath Total
*****
Heating Type
*****
Size Interior
*****
Stories Total
*****
Total Finished Area
*****
Land information
Amenities
*****
Fence Type
*****
Size Depth
*****
Size Frontage
*****
Size Irregular
*****
Size Total
*****
Rooms
Main level
Living room
*****
Pantry
*****
Dining room
*****
Kitchen
*****
4pc Bathroom
*****
Bedroom
*****
Primary Bedroom
*****
Other
*****
Basement
Other
*****
Family room
*****
Bedroom
*****
3pc Bathroom
*****
Main level
Living room
*****
Pantry
*****
Dining room
*****
Kitchen
*****
4pc Bathroom
*****
Bedroom
*****
Primary Bedroom
*****
Other
*****
Basement
Other
*****
Family room
*****
Bedroom
*****
3pc Bathroom
*****
Main level
Living room
*****
Pantry
*****
Dining room
*****
Kitchen
*****
4pc Bathroom
*****
Bedroom
*****
Primary Bedroom
*****
Other
*****
Basement
Other
*****
Family room
*****
Bedroom
*****
3pc Bathroom
*****
Main level
Living room
*****
Pantry
*****
Dining room
*****
Kitchen
*****
4pc Bathroom
*****
Bedroom
*****
Primary Bedroom
*****
Other
*****
Basement
Other
*****
Family room
*****
Bedroom
*****
3pc Bathroom
*****
Main level
Living room
*****
Pantry
*****
Courtesy of Royal LePage Benchmark
Book a Showing for this property
Please note that filling out this form you'll be registered and your phone number without the +1 part will be used as a password.
