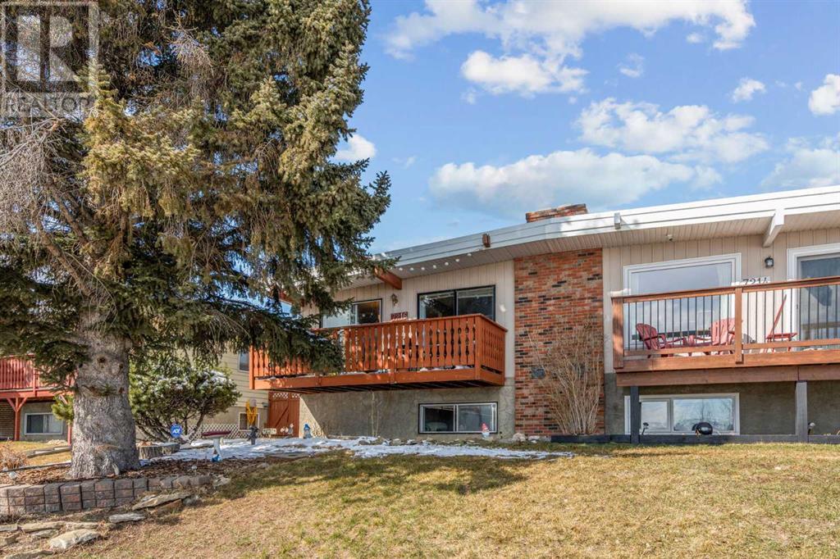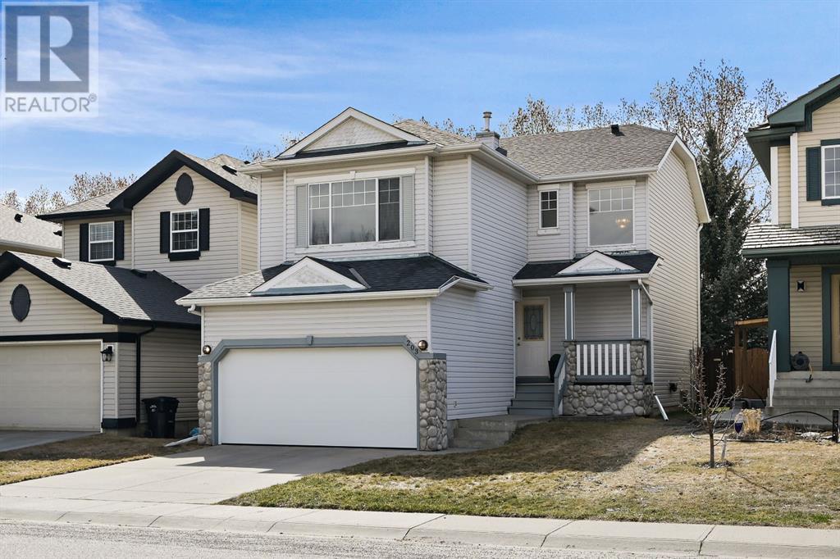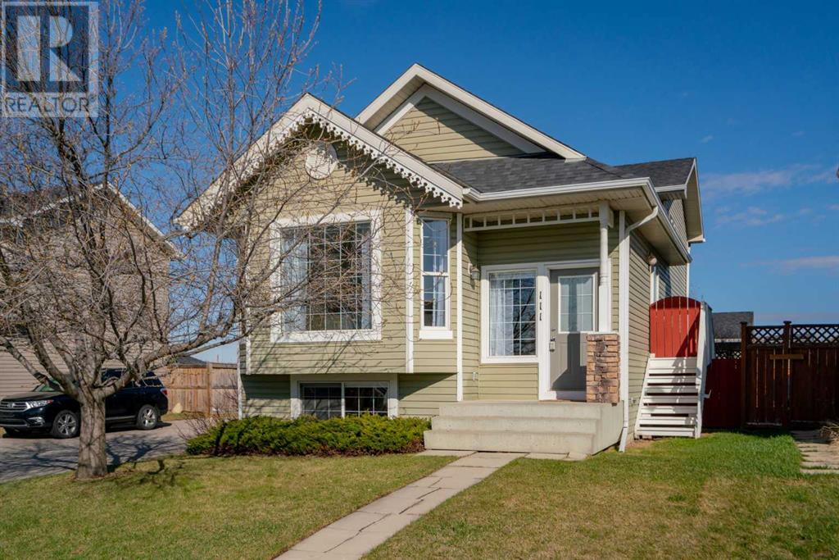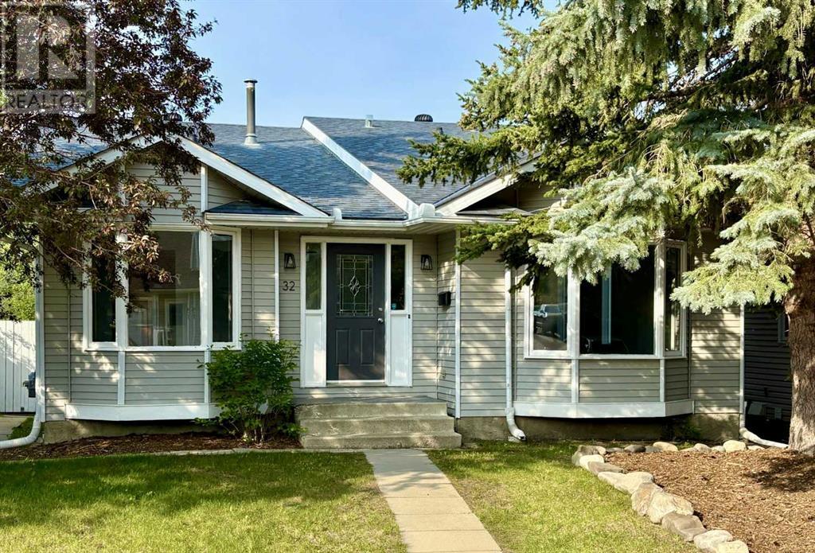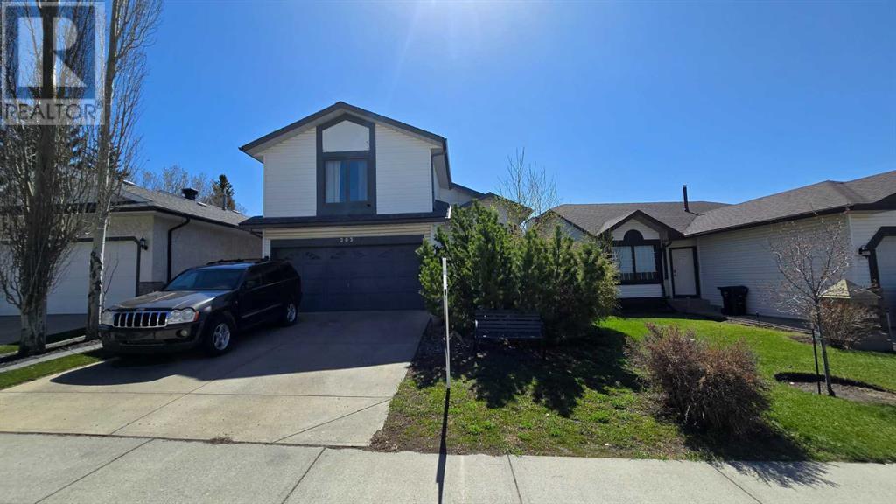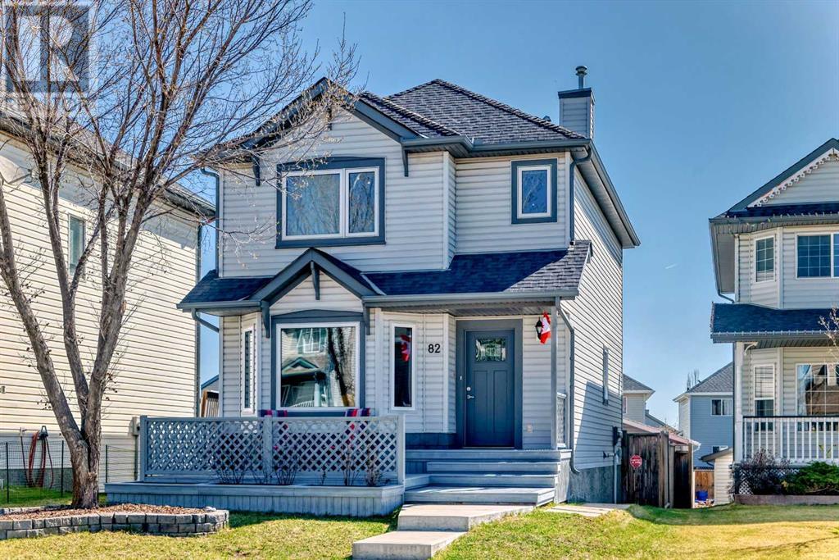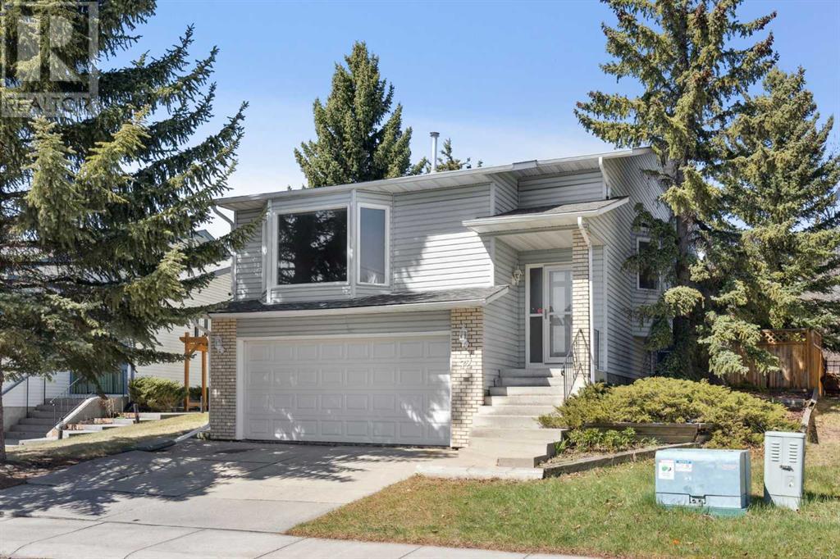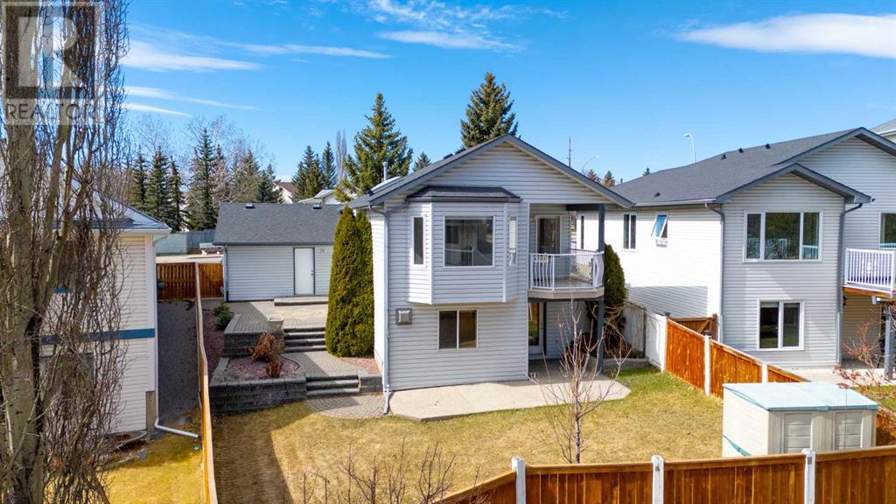Free account required
Unlock the full potential of your property search with a free account! Here's what you'll gain immediate access to:
- Exclusive Access to Every Listing
- Personalized Search Experience
- Favorite Properties at Your Fingertips
- Stay Ahead with Email Alerts
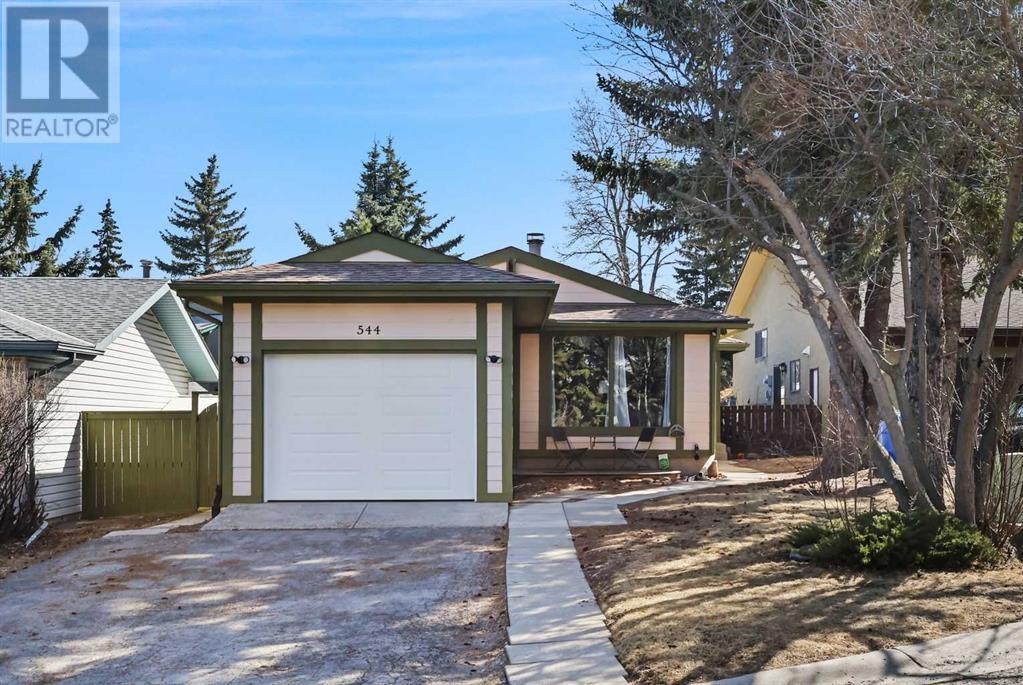
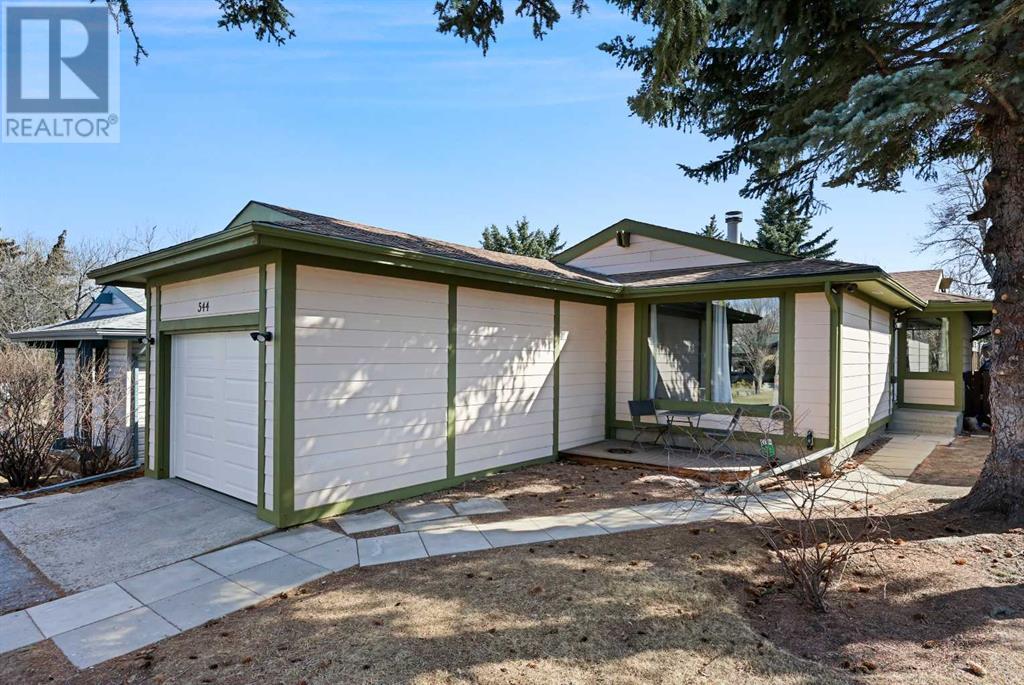
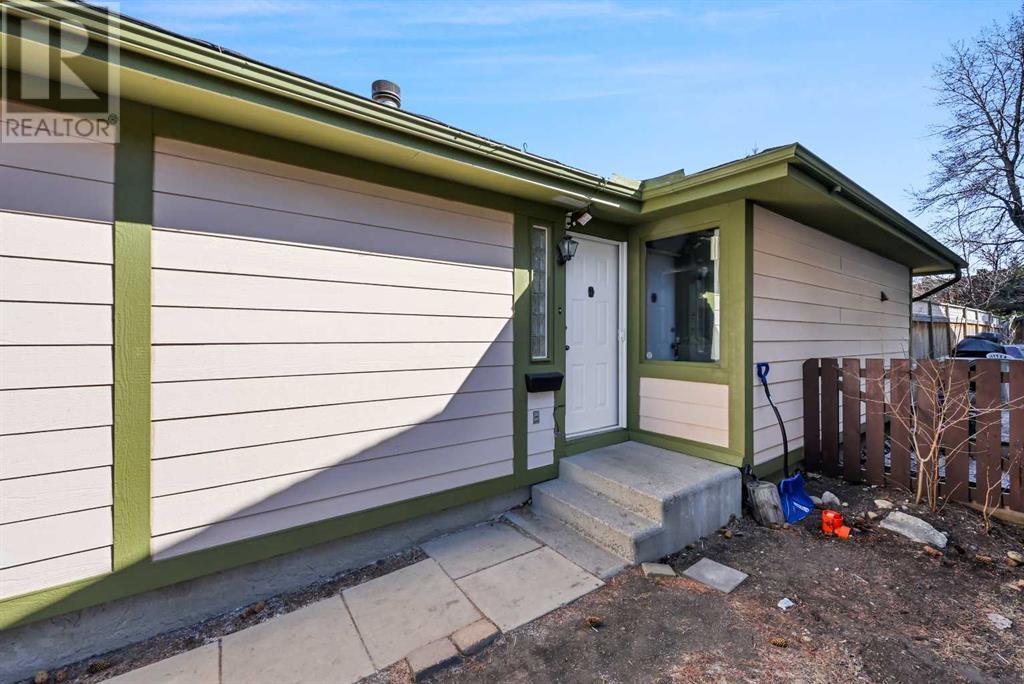
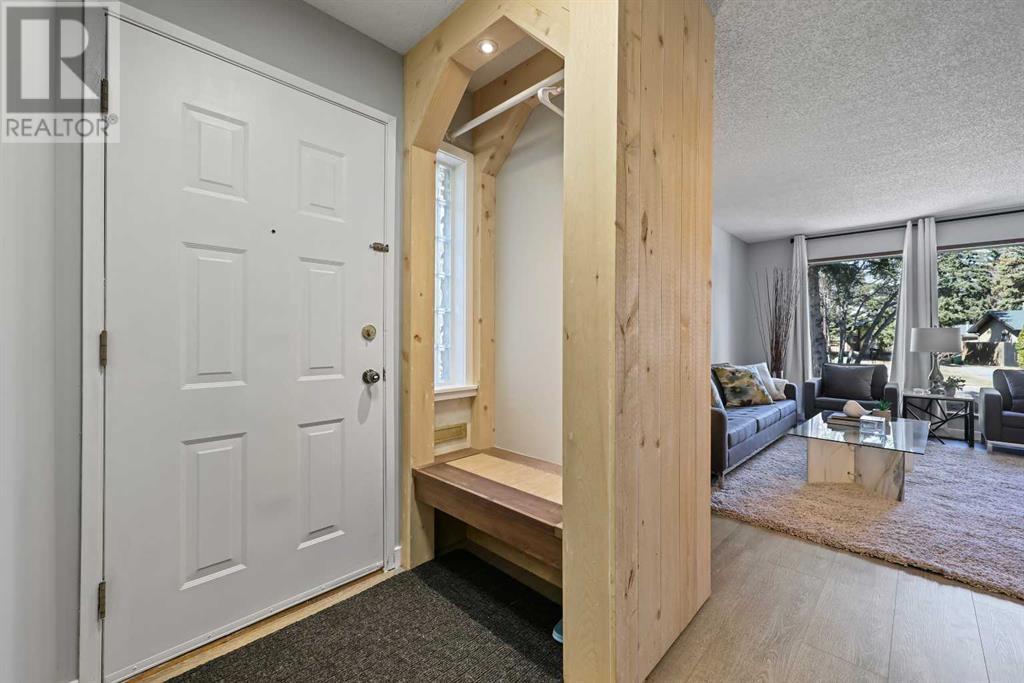
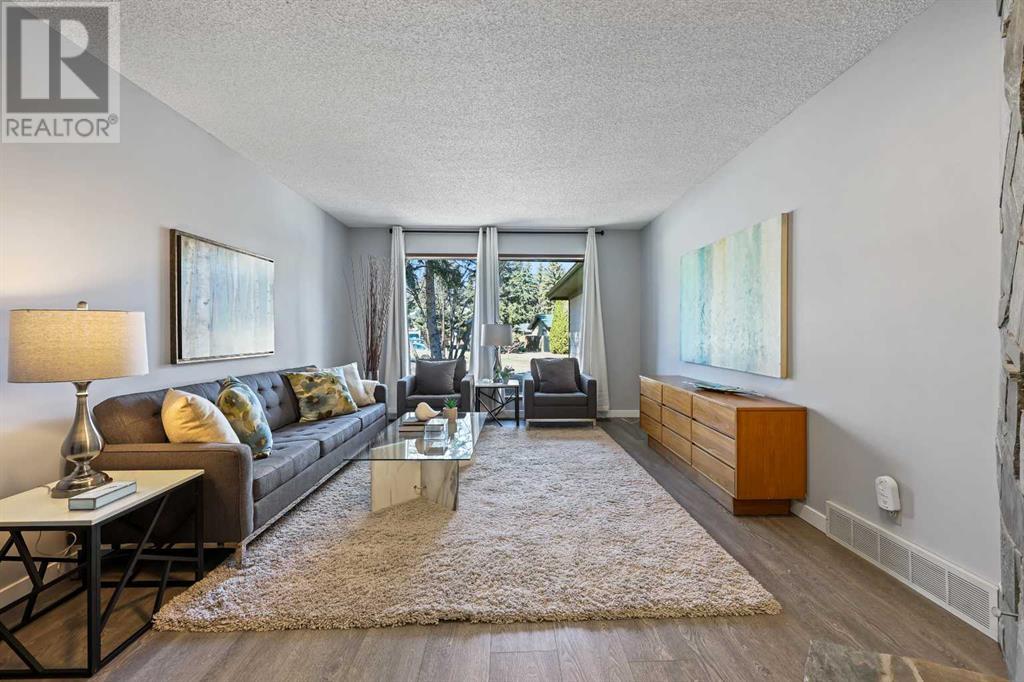
$598,000
544 Ranchview Court NW
Calgary, Alberta, Alberta, T3G1R6
MLS® Number: A2223179
Property description
Nestled on a generous lot in a peaceful cul-de-sac, this beautifully updated bungalow in the sought-after community of Ranchlands offers a perfect blend of comfort and convenience. With its prime location near parks, schools, and shopping, this home is ideal for families, a couple downsizing, investors, or those seeking a multi-generational living arrangement. Step inside to discover a bright and inviting living space featuring a cozy wood-burning fireplace with a built-in bookcase, adding warmth and character. The newly installed vinyl laminate flooring flows seamlessly throughout the main level, complementing the fresh paint and modern updates. The kitchen boasts stylish soft-close cabinetry, while the adjacent dining area offers a welcoming space for meals and gatherings. This level includes three generously sized bedrooms, including a primary suite with a walk-in closet and private half-bath. A 4 pc bathroom completes the main floor. The spacious lower level provides excellent versatility with a fourth bedroom, a full bathroom, and an expansive open-concept area perfect for recreation, den, entertainment, or the potential to add 3 bedrooms if desired. The potential second kitchen and separate entrance make this level ideal for rental potential, a B&B, or accommodating extended family. The laundry room is equipped with a sink, newer hot water tank, and a high-efficiency furnace, along with a large storage/workshop area and NO Poly-B in the home. Enjoy a low-maintenance outdoor space with a composite deck surrounded by mature trees, a newly painted fence, and a peaceful, private backyard—ideal for relaxation or pets. The property also features an oversized single attached garage, a wide driveway for two additional vehicles, and a convenient storage shed. Located within walking distance of Ranchlands Community Park, schools, and community amenities, this home offers easy access to Crowfoot Mall, the C-Train, restaurants, and places of worship. With numerous updates , including LED lighting, a new garage door and motor, and fresh exterior paint, this move-in-ready home is a fantastic opportunity. Don’t miss your chance to own this charming bungalow in a prime location—schedule your viewing today!
Building information
Type
*****
Appliances
*****
Architectural Style
*****
Basement Development
*****
Basement Type
*****
Constructed Date
*****
Construction Material
*****
Construction Style Attachment
*****
Cooling Type
*****
Fireplace Present
*****
FireplaceTotal
*****
Flooring Type
*****
Foundation Type
*****
Half Bath Total
*****
Heating Fuel
*****
Heating Type
*****
Size Interior
*****
Stories Total
*****
Total Finished Area
*****
Land information
Amenities
*****
Fence Type
*****
Size Depth
*****
Size Frontage
*****
Size Irregular
*****
Size Total
*****
Rooms
Main level
4pc Bathroom
*****
Other
*****
Foyer
*****
Bedroom
*****
Bedroom
*****
2pc Bathroom
*****
Other
*****
Primary Bedroom
*****
Dining room
*****
Kitchen
*****
Living room
*****
Basement
Furnace
*****
4pc Bathroom
*****
Laundry room
*****
Storage
*****
Other
*****
Bedroom
*****
Study
*****
Recreational, Games room
*****
Family room
*****
Main level
4pc Bathroom
*****
Other
*****
Foyer
*****
Bedroom
*****
Bedroom
*****
2pc Bathroom
*****
Other
*****
Primary Bedroom
*****
Dining room
*****
Kitchen
*****
Living room
*****
Basement
Furnace
*****
4pc Bathroom
*****
Laundry room
*****
Storage
*****
Other
*****
Bedroom
*****
Study
*****
Recreational, Games room
*****
Family room
*****
Main level
4pc Bathroom
*****
Other
*****
Foyer
*****
Bedroom
*****
Bedroom
*****
2pc Bathroom
*****
Other
*****
Primary Bedroom
*****
Dining room
*****
Kitchen
*****
Courtesy of Greater Property Group
Book a Showing for this property
Please note that filling out this form you'll be registered and your phone number without the +1 part will be used as a password.
