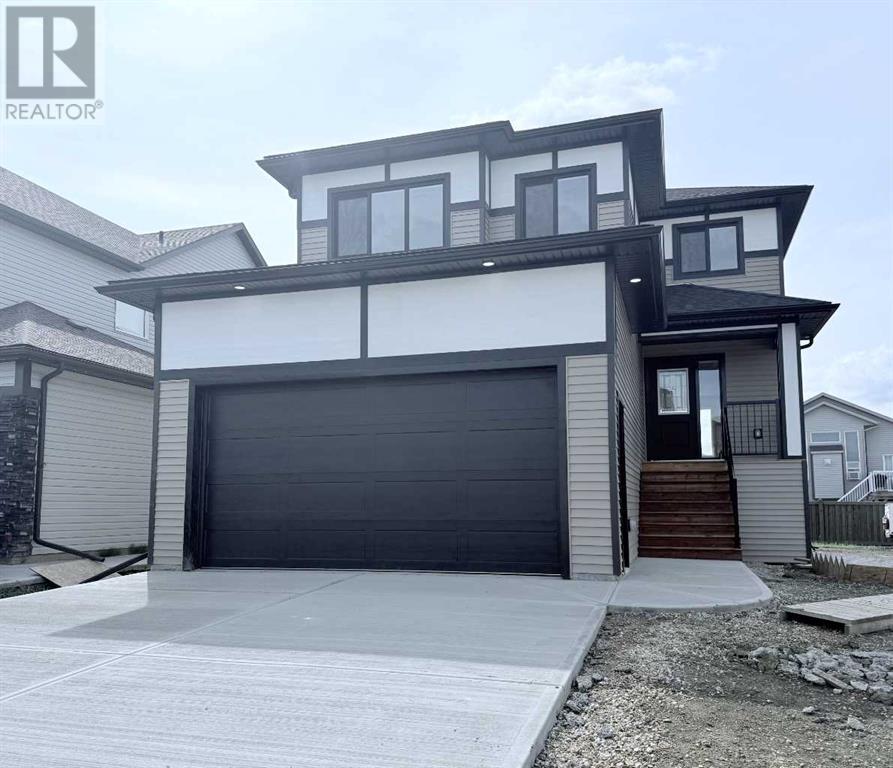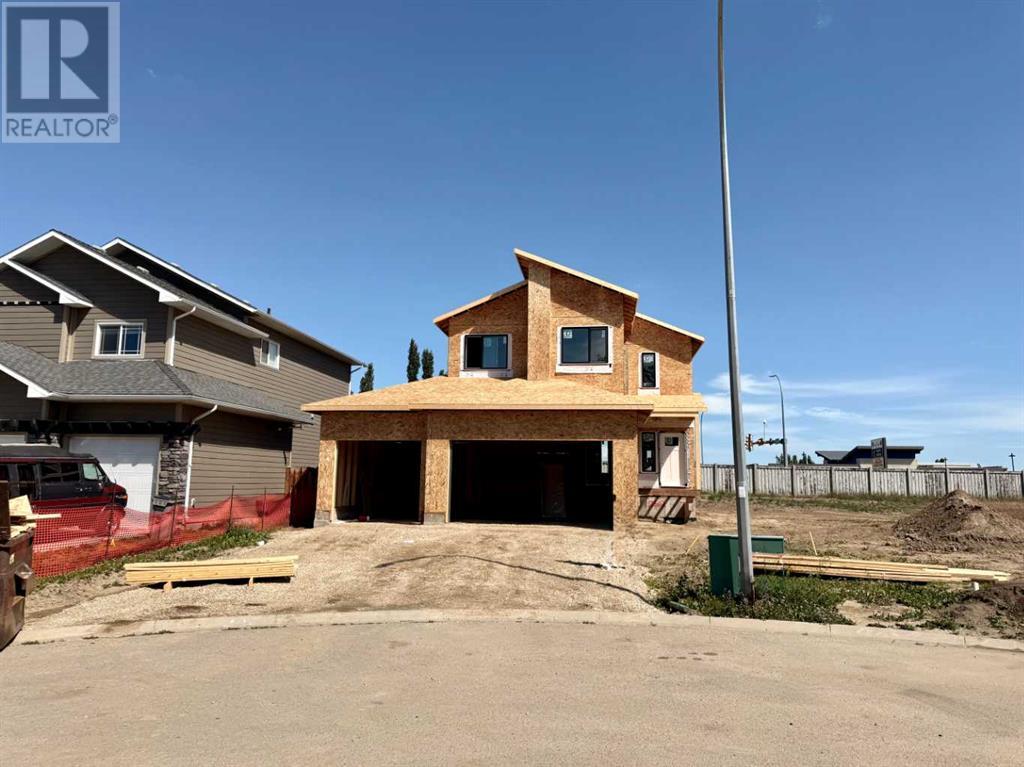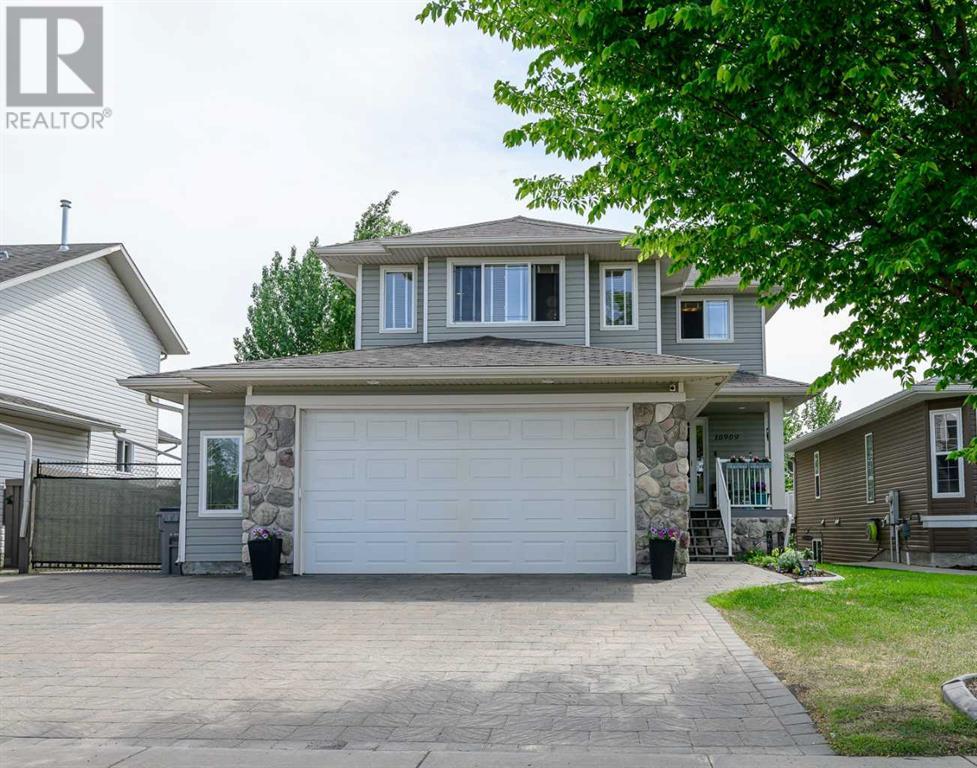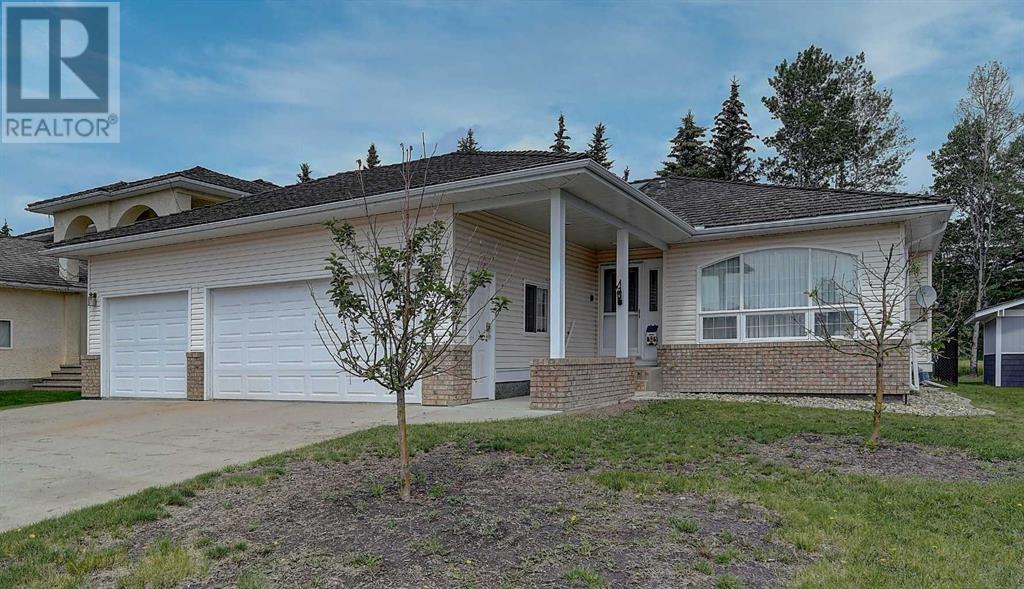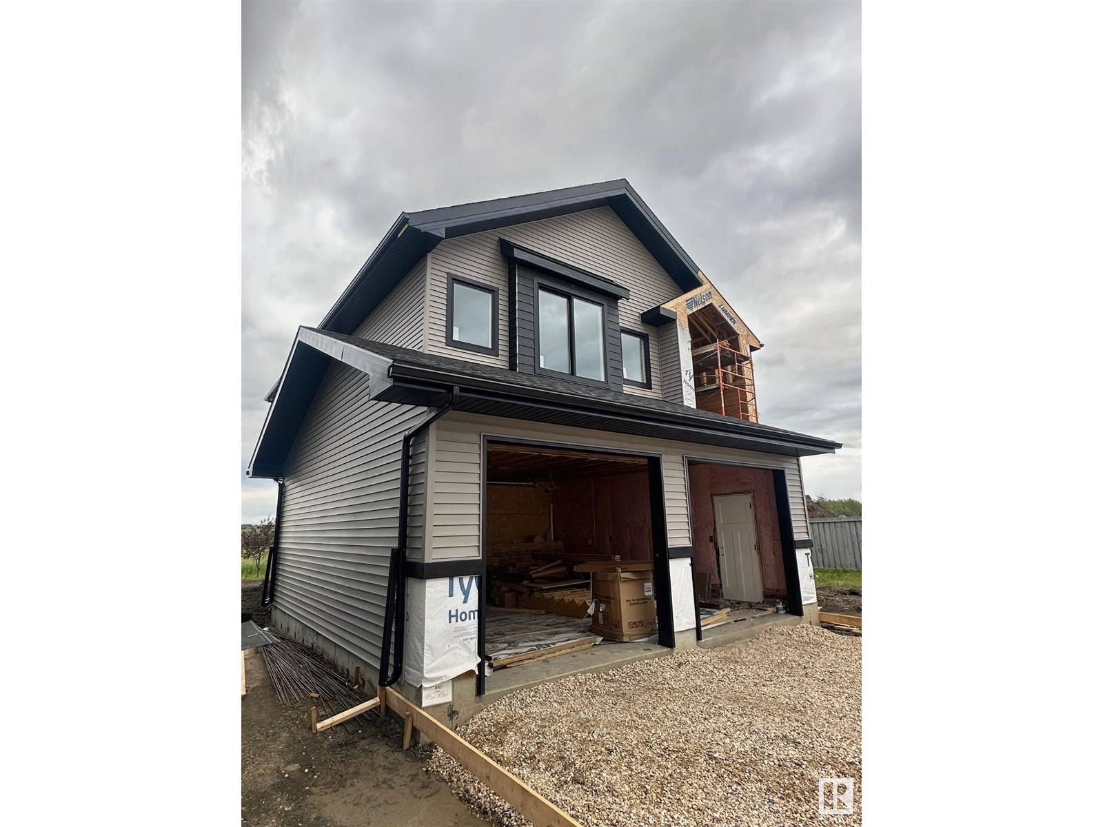Free account required
Unlock the full potential of your property search with a free account! Here's what you'll gain immediate access to:
- Exclusive Access to Every Listing
- Personalized Search Experience
- Favorite Properties at Your Fingertips
- Stay Ahead with Email Alerts
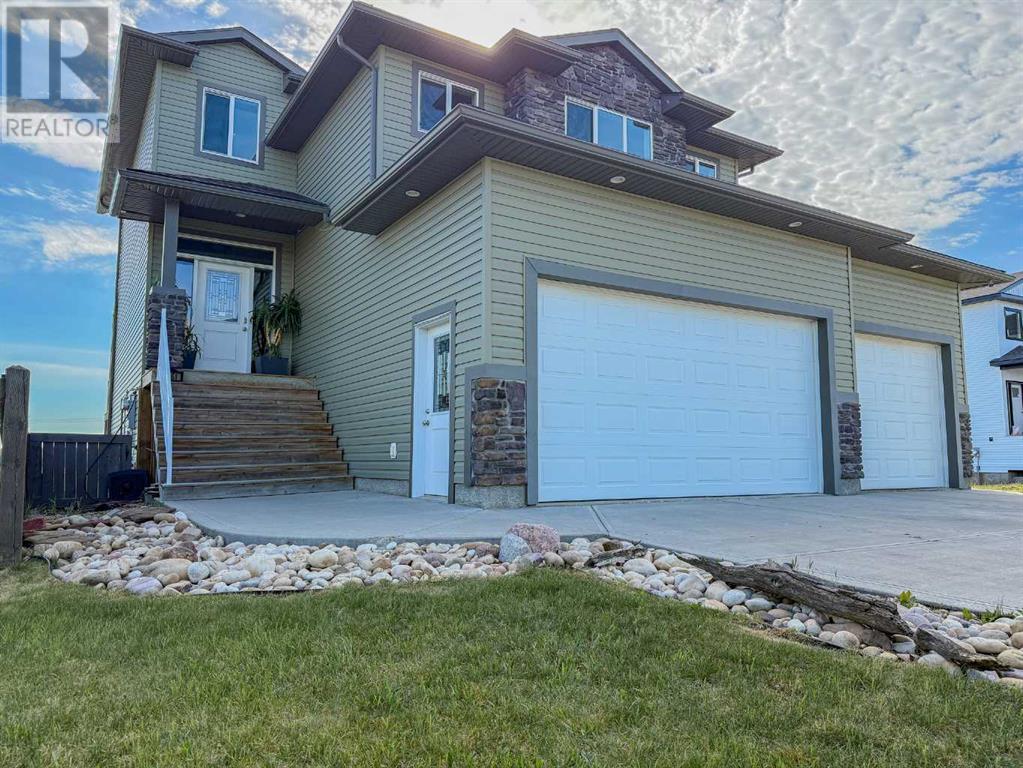
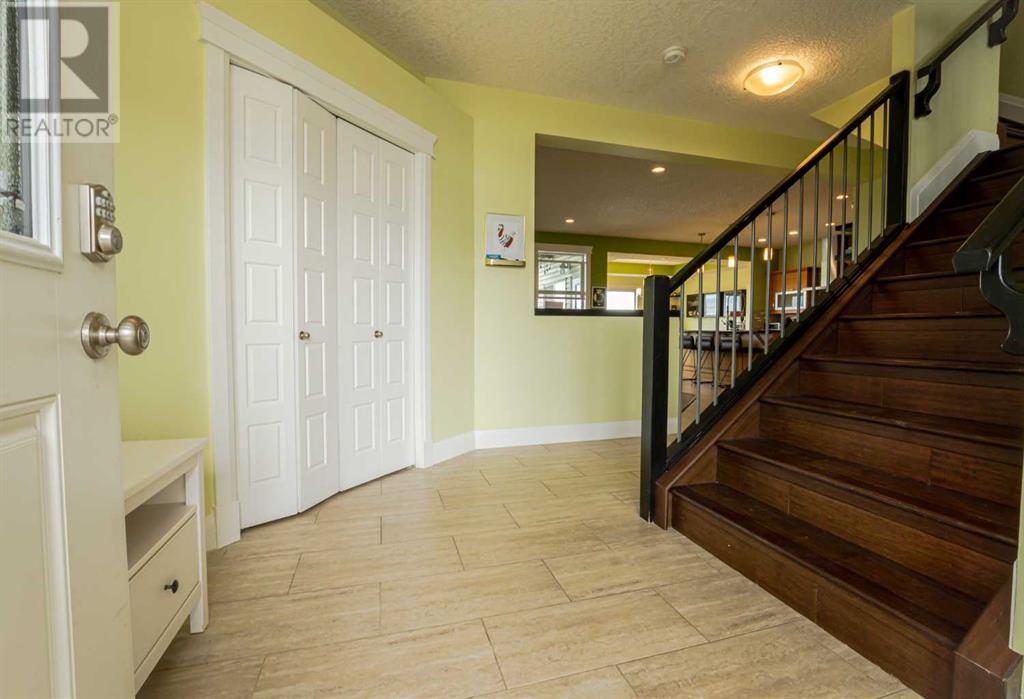
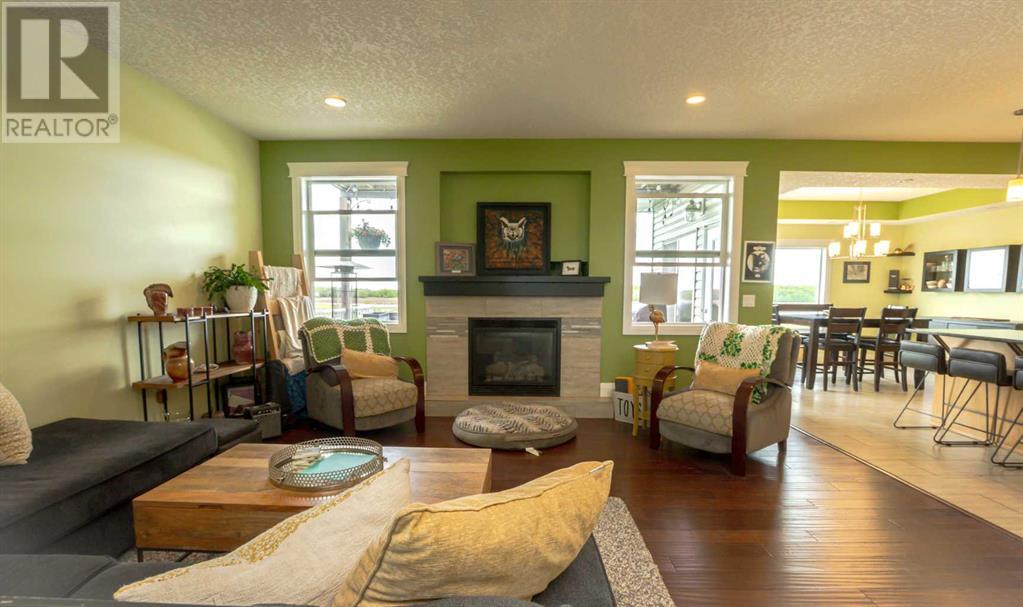
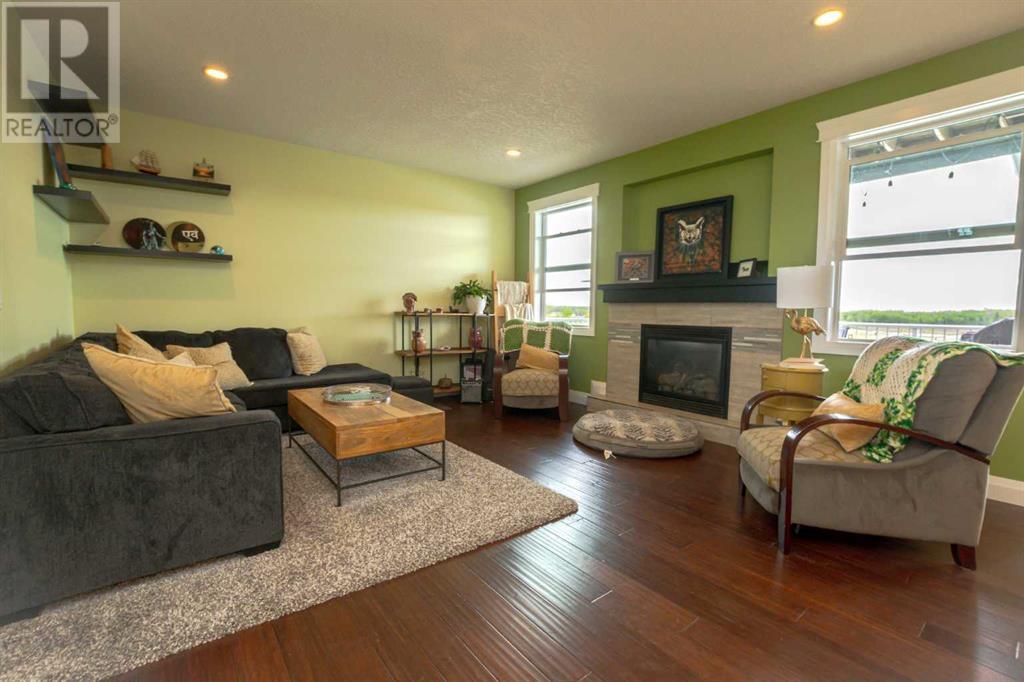
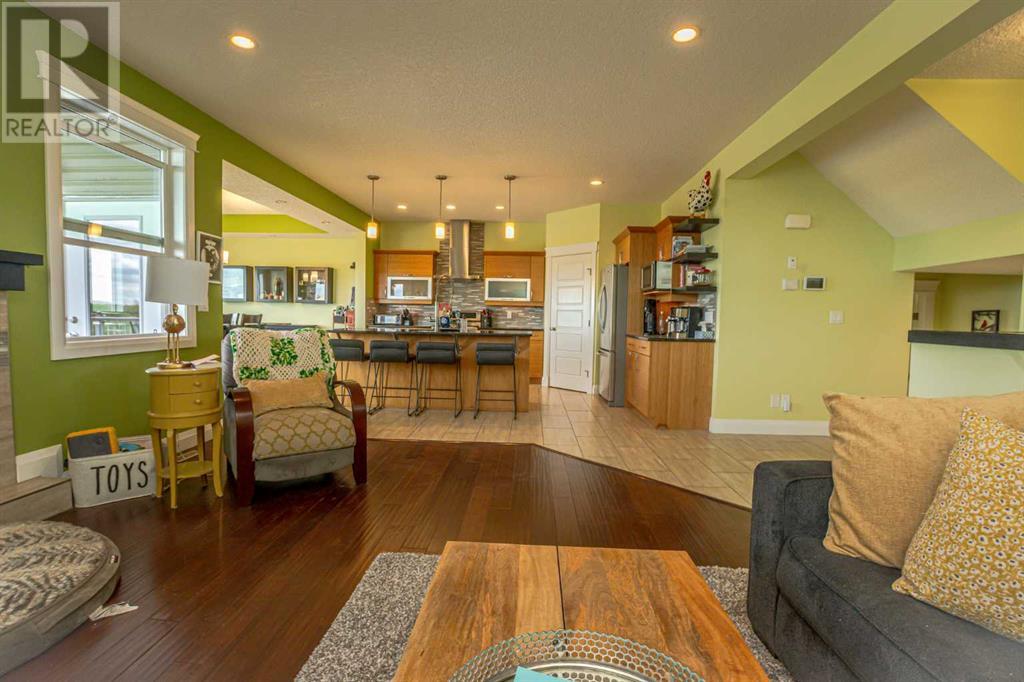
$699,900
7061 85 Street
Grande Prairie, Alberta, Alberta, T8X0J3
MLS® Number: A2223529
Property description
Welcome to this stunning, one-owner custom-built home in the highly sought-after community of Signature Falls. Perfectly positioned, backing onto a peaceful pond and lush green space, this thoughtfully designed two-story home combines luxury, comfort, and nature. From the moment you step inside the spacious front entry, you’ll appreciate the quality and care that has gone into every detail. The main floor features an open-concept layout centered around a warm and inviting living room with a cozy gas fireplace. The kitchen is a chef’s dream with custom cabinetry, a large island with seating, high-quality countertops, a classic tile backsplash, and a gas stove. The dining area is filled with natural light and offers beautiful views of the water through large windows and sliding patio doors that lead to the deck. Upstairs, you’ll find a versatile bonus room that can be used as a home office, gym, or playroom, as well as a spacious laundry room. A few steps lead up to a generously sized secondary bedroom and a full 3-piece main bathroom. The true highlight, however, is the primary suite! A peaceful retreat featuring ample space for a sitting area, access to a private upper deck with pond views, an impressive walk-in closet with custom organizers, and a luxurious 5-piece ensuite complete with double sinks, a soaker tub, and a steam shower. The fully developed walk-out basement is built for entertaining, with a large family room that includes a home theatre setup, a stylish bar area, a guest bedroom, and additional storage space. Outside you will enjoy a beautifully landscaped backyard that includes a covered lower patio, a built-in firepit area, and fresh raspberry bushes. Additional features of this home include central air conditioning, an on-demand hot water system, and a heated triple-car garage with room for vehicles, storage, and hobbies. Ideally located kitty-corner to a playground and close to schools, parks, and shopping, this home offers the perfect balance of upscale living and everyday convenience. Don’t miss your opportunity to own this one-of-a-kind property—contact your favorite agent today to book a private tour!
Building information
Type
*****
Appliances
*****
Basement Development
*****
Basement Features
*****
Basement Type
*****
Constructed Date
*****
Construction Style Attachment
*****
Cooling Type
*****
Exterior Finish
*****
Fireplace Present
*****
FireplaceTotal
*****
Flooring Type
*****
Foundation Type
*****
Half Bath Total
*****
Heating Fuel
*****
Heating Type
*****
Size Interior
*****
Stories Total
*****
Total Finished Area
*****
Land information
Amenities
*****
Fence Type
*****
Size Depth
*****
Size Frontage
*****
Size Irregular
*****
Size Total
*****
Surface Water
*****
Rooms
Upper Level
Bedroom
*****
Primary Bedroom
*****
5pc Bathroom
*****
3pc Bathroom
*****
Main level
2pc Bathroom
*****
Basement
3pc Bathroom
*****
Bedroom
*****
Upper Level
Bedroom
*****
Primary Bedroom
*****
5pc Bathroom
*****
3pc Bathroom
*****
Main level
2pc Bathroom
*****
Basement
3pc Bathroom
*****
Bedroom
*****
Upper Level
Bedroom
*****
Primary Bedroom
*****
5pc Bathroom
*****
3pc Bathroom
*****
Main level
2pc Bathroom
*****
Basement
3pc Bathroom
*****
Bedroom
*****
Upper Level
Bedroom
*****
Primary Bedroom
*****
5pc Bathroom
*****
3pc Bathroom
*****
Main level
2pc Bathroom
*****
Basement
3pc Bathroom
*****
Bedroom
*****
Upper Level
Bedroom
*****
Primary Bedroom
*****
5pc Bathroom
*****
3pc Bathroom
*****
Main level
2pc Bathroom
*****
Basement
3pc Bathroom
*****
Bedroom
*****
Upper Level
Bedroom
*****
Primary Bedroom
*****
5pc Bathroom
*****
3pc Bathroom
*****
Main level
2pc Bathroom
*****
Basement
3pc Bathroom
*****
Bedroom
*****
Upper Level
Bedroom
*****
Primary Bedroom
*****
5pc Bathroom
*****
3pc Bathroom
*****
Main level
2pc Bathroom
*****
Basement
3pc Bathroom
*****
Bedroom
*****
Upper Level
Bedroom
*****
Courtesy of RE/MAX Grande Prairie
Book a Showing for this property
Please note that filling out this form you'll be registered and your phone number without the +1 part will be used as a password.
