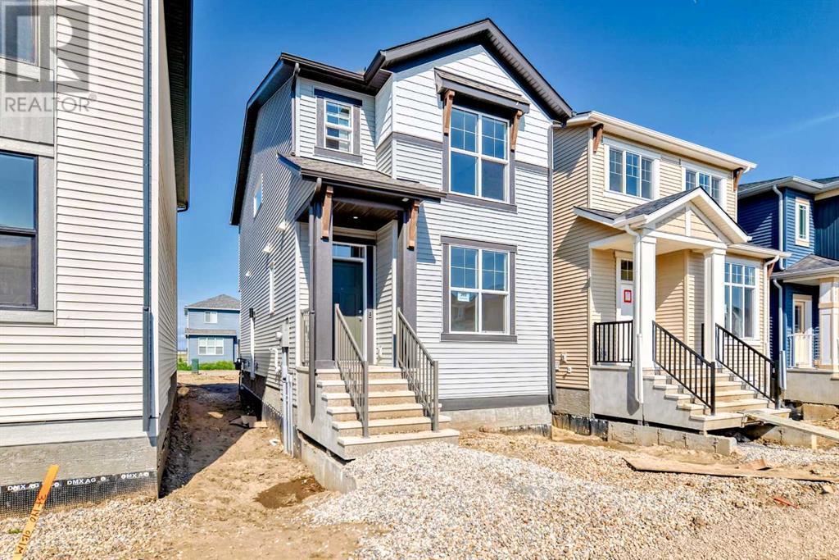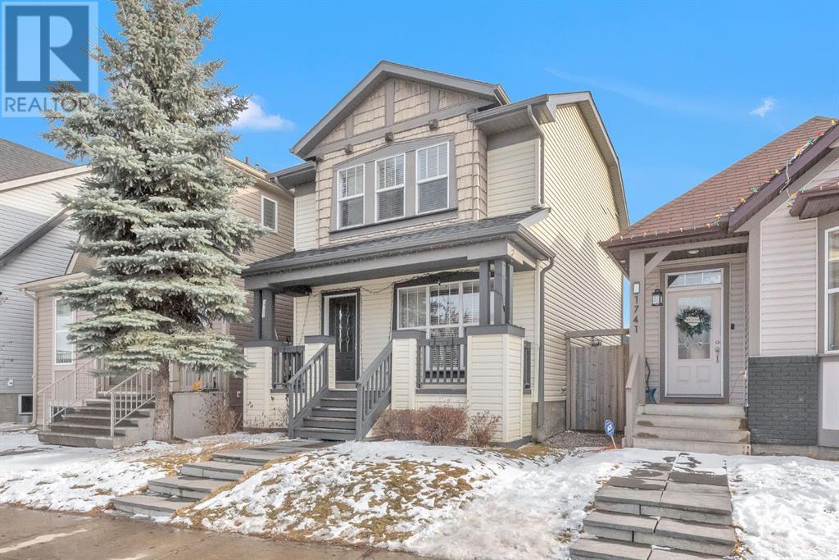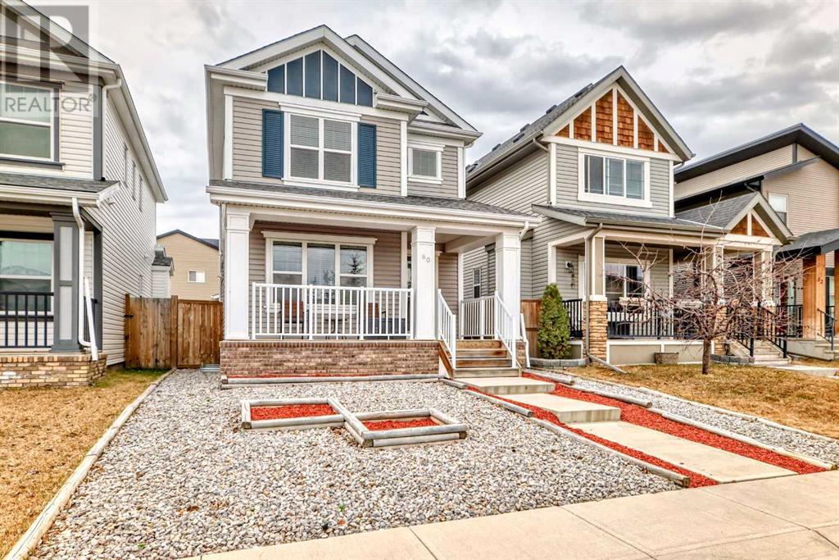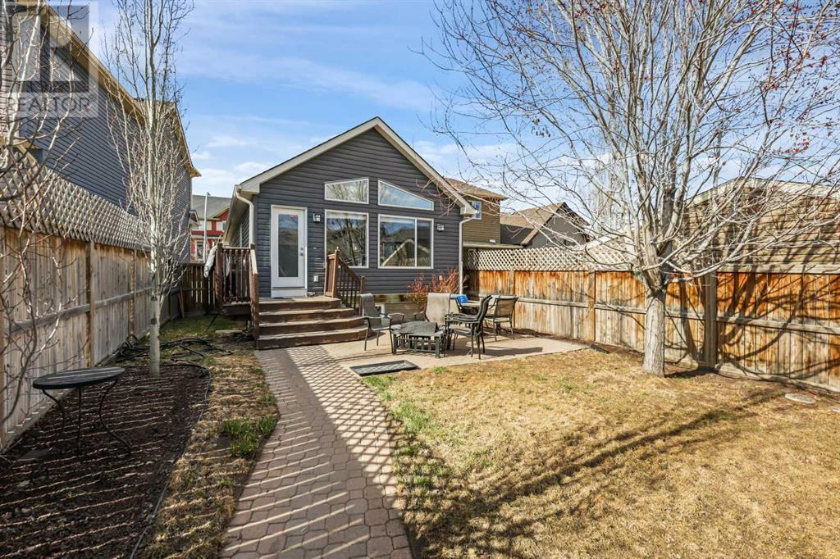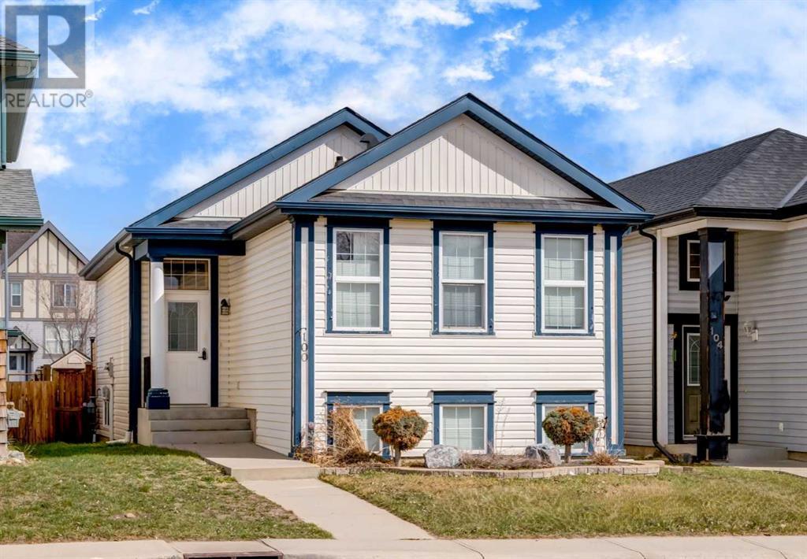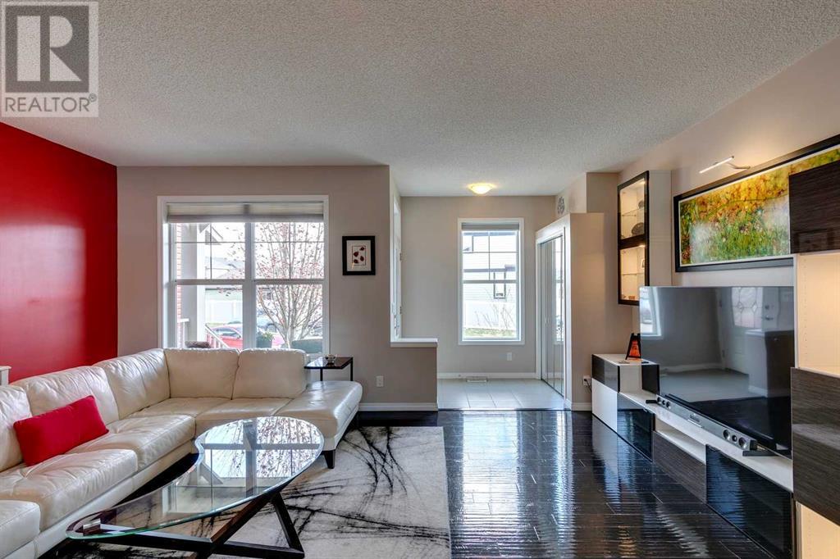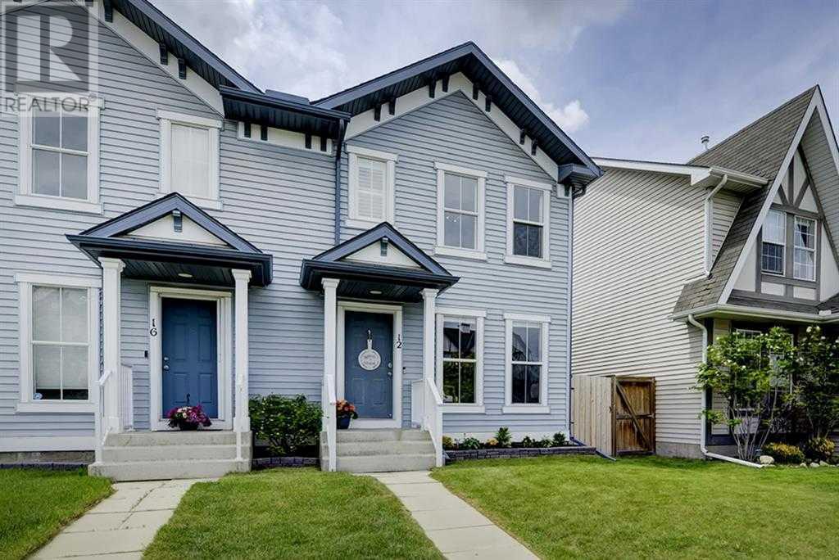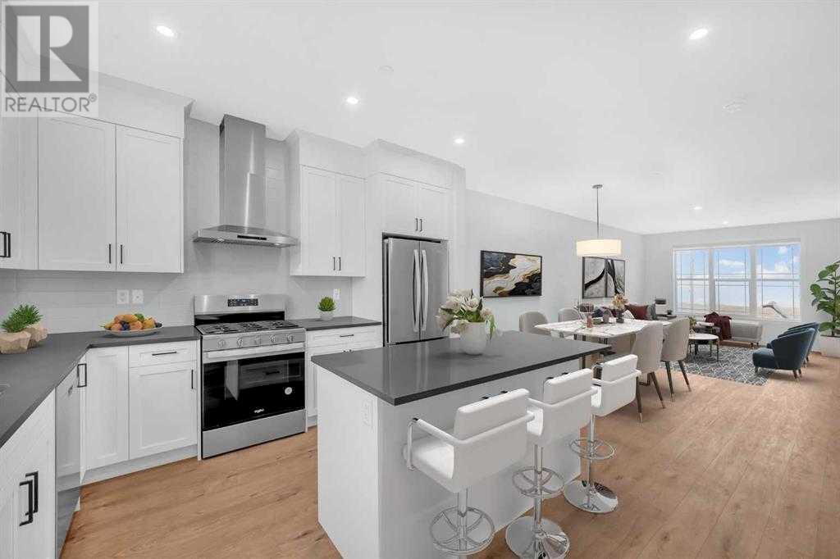Free account required
Unlock the full potential of your property search with a free account! Here's what you'll gain immediate access to:
- Exclusive Access to Every Listing
- Personalized Search Experience
- Favorite Properties at Your Fingertips
- Stay Ahead with Email Alerts
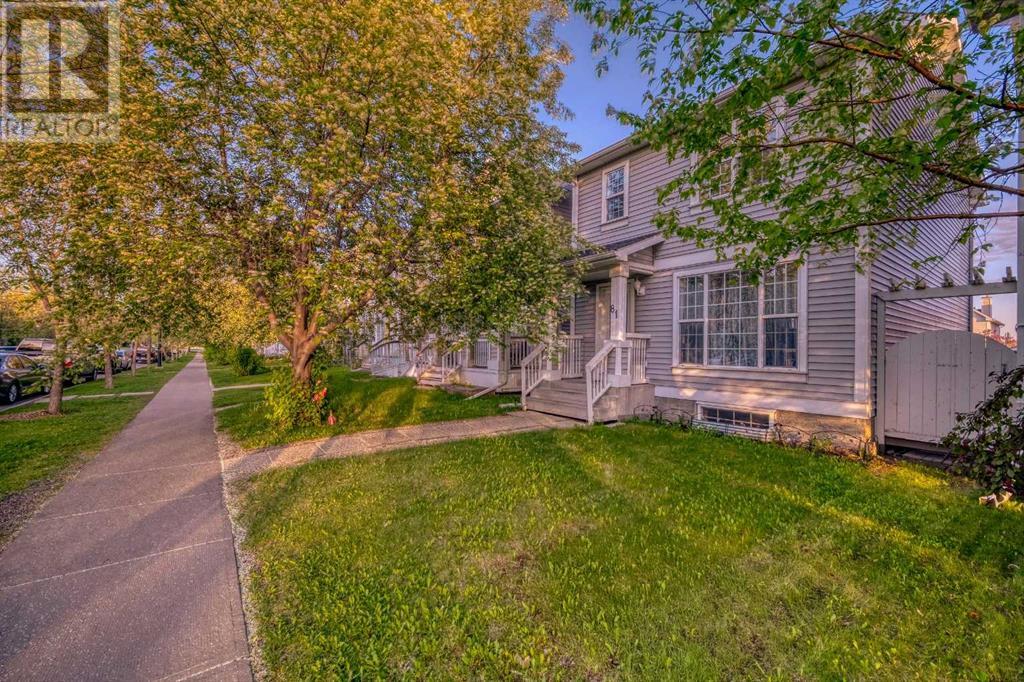
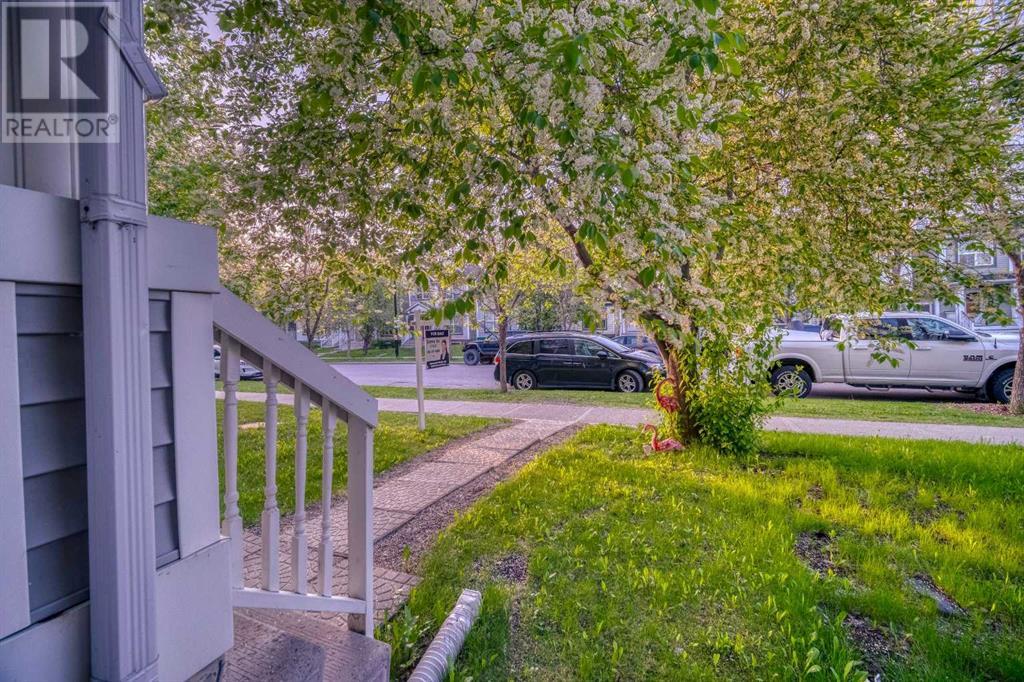
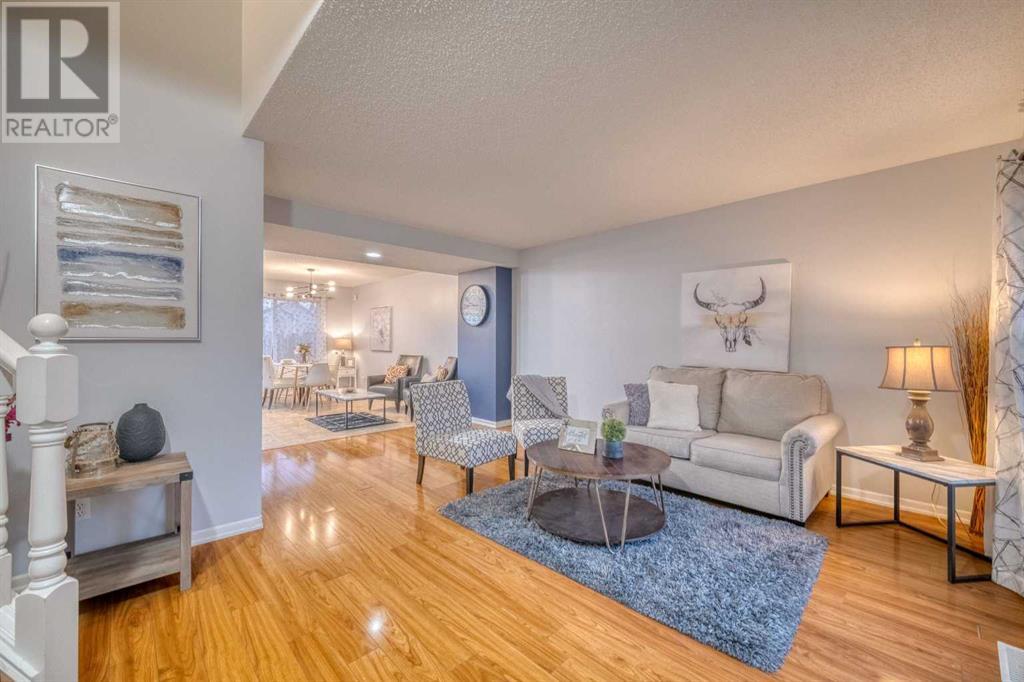
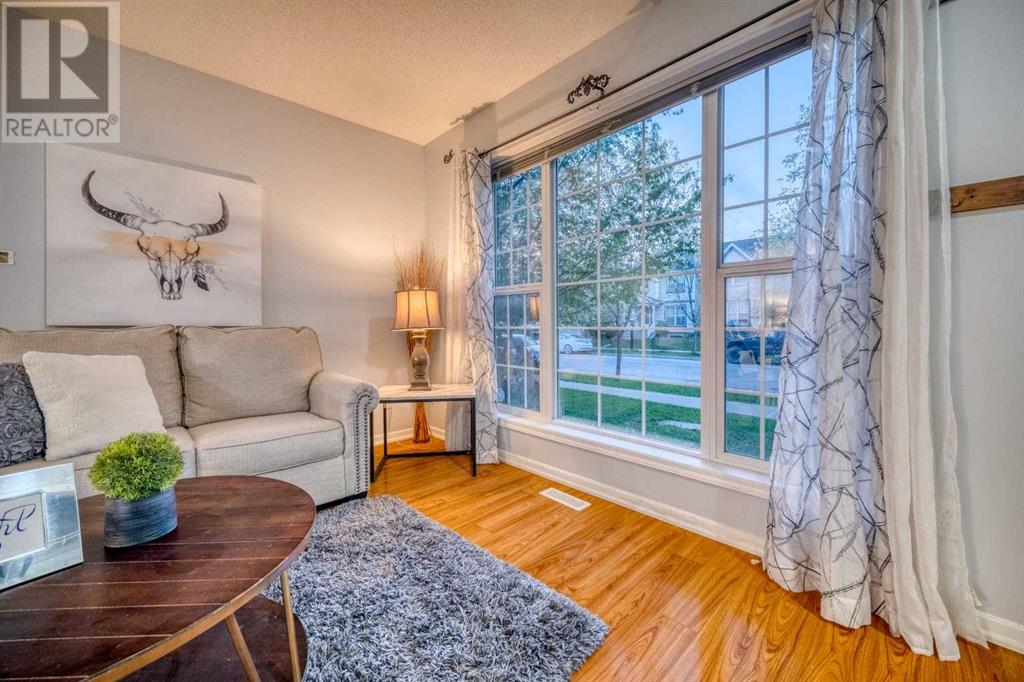
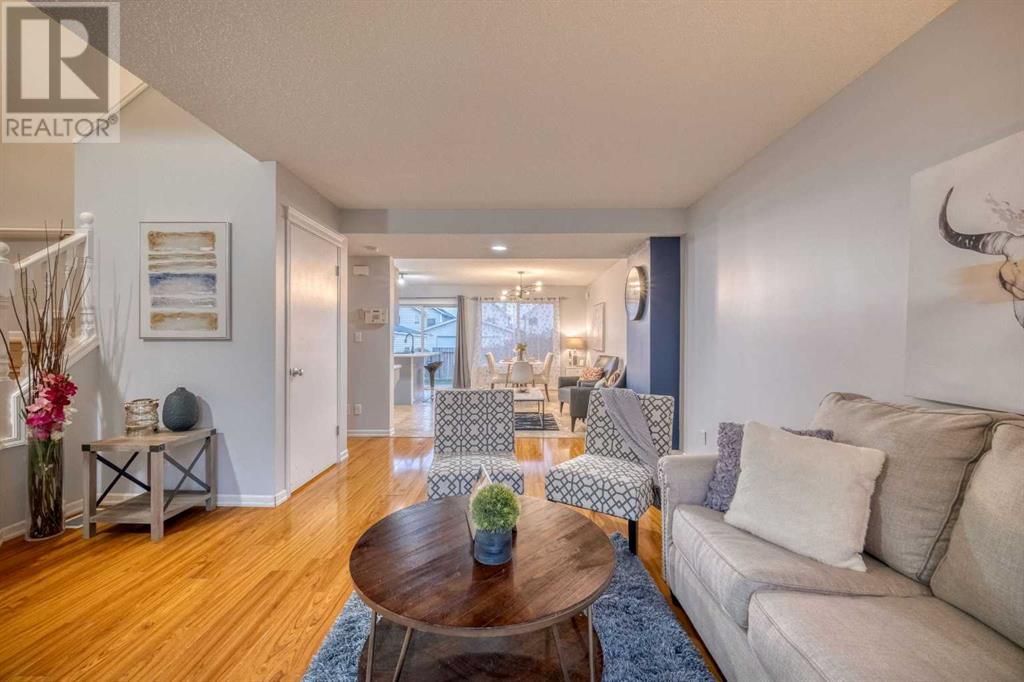
$559,999
81 Prestwick Avenue SE
Calgary, Alberta, Alberta, T2Z3W7
MLS® Number: A2223801
Property description
**OPEN HOUSE :1-4PM SUNDAY , JUNE 22,2025**Welcome to this beautifully maintained 2-storey gem that shows 12/10 – just like new! Featuring 3 bedrooms, 3.5 baths, and a professionally developed basement, this home offers over 2,000 sq ft of total living space. The main floor boasts a bright open-concept layout, a spacious kitchen with island and dining nook, and access to a sunny south-facing backyard with a 10x8 deck – perfect for entertaining. Upstairs, you’ll find 3 generous bedrooms including a primary suite with walk-in closet and 4-piece ensuite. The basement offers a large rec room, den (can be used as guest bedroom), and full 3-piece bath. Freshly painted and meticulously cared for, this home is truly move-in ready. Located just minutes from schools, parks, playgrounds, shopping, transit, and more. Community fee is only $226/year. Don’t miss this incredible opportunity – perfect for families or first-time buyers. A must-see!
Building information
Type
*****
Appliances
*****
Basement Development
*****
Basement Type
*****
Constructed Date
*****
Construction Material
*****
Construction Style Attachment
*****
Cooling Type
*****
Exterior Finish
*****
Flooring Type
*****
Foundation Type
*****
Half Bath Total
*****
Heating Fuel
*****
Heating Type
*****
Size Interior
*****
Stories Total
*****
Total Finished Area
*****
Land information
Amenities
*****
Fence Type
*****
Landscape Features
*****
Size Frontage
*****
Size Irregular
*****
Size Total
*****
Rooms
Upper Level
4pc Bathroom
*****
Other
*****
4pc Bathroom
*****
Bedroom
*****
Bedroom
*****
Primary Bedroom
*****
Main level
2pc Bathroom
*****
Dining room
*****
Living room
*****
Kitchen
*****
Foyer
*****
Lower level
3pc Bathroom
*****
Laundry room
*****
Den
*****
Family room
*****
Courtesy of Homecare Realty Ltd.
Book a Showing for this property
Please note that filling out this form you'll be registered and your phone number without the +1 part will be used as a password.

