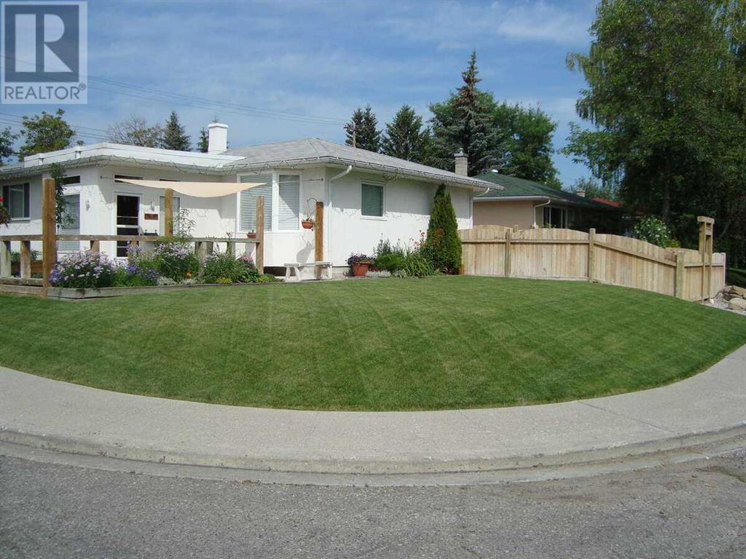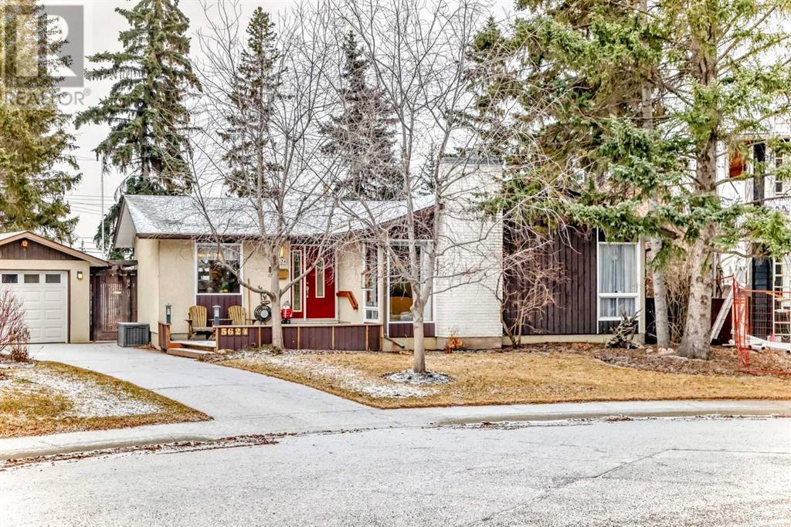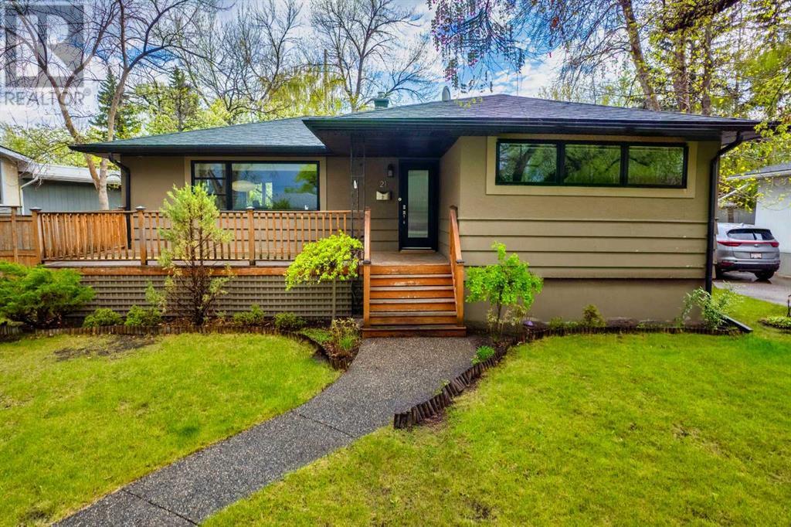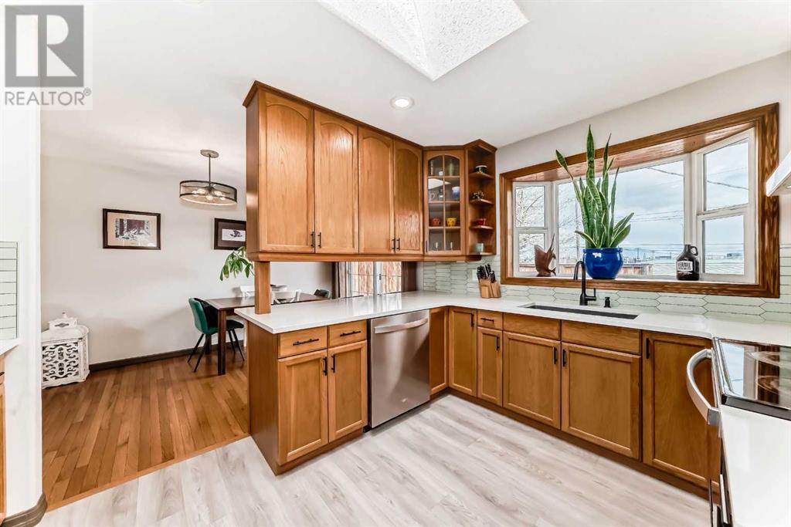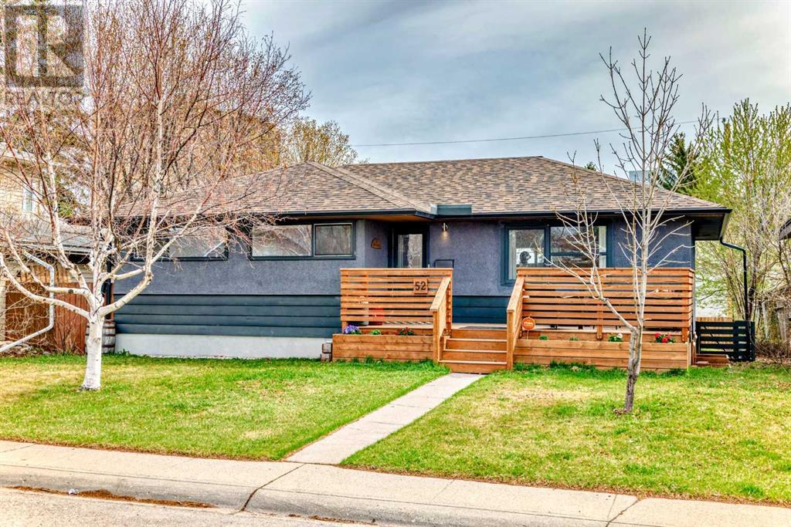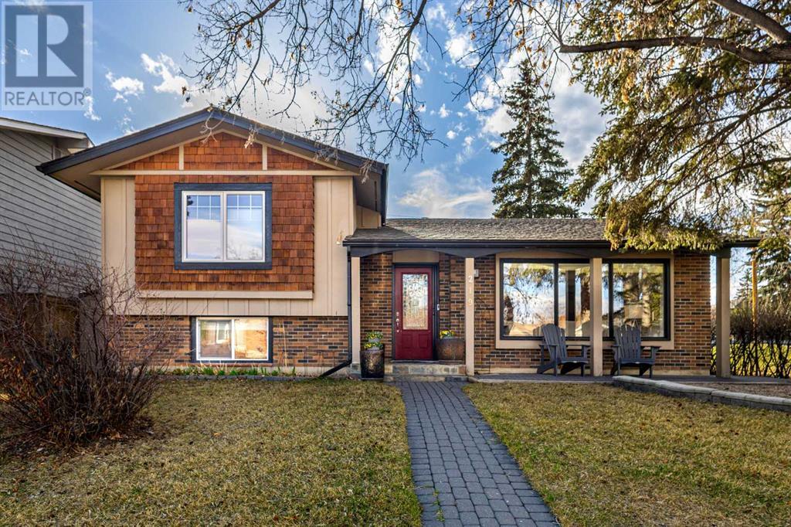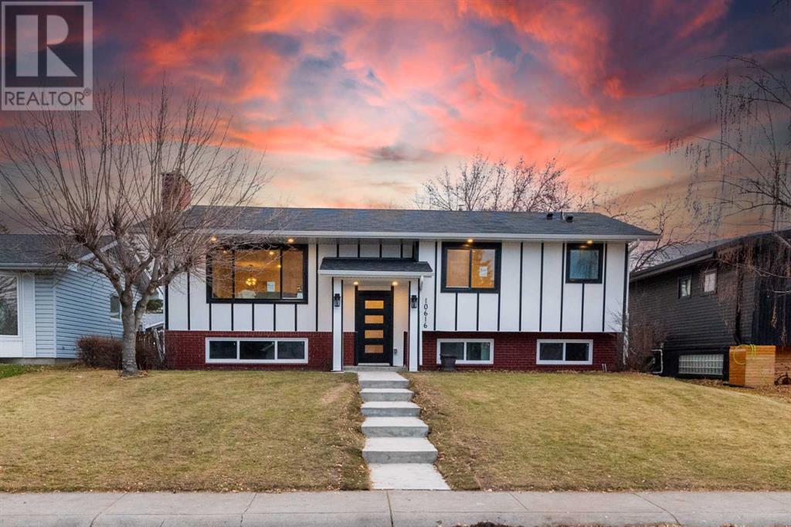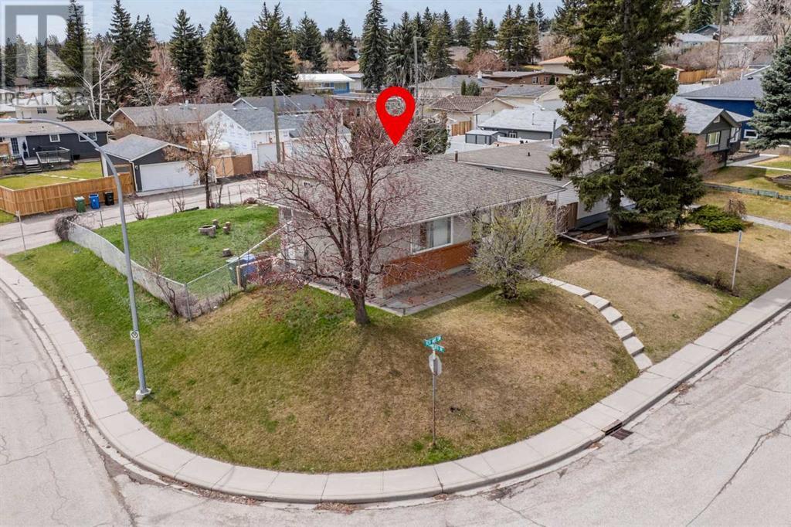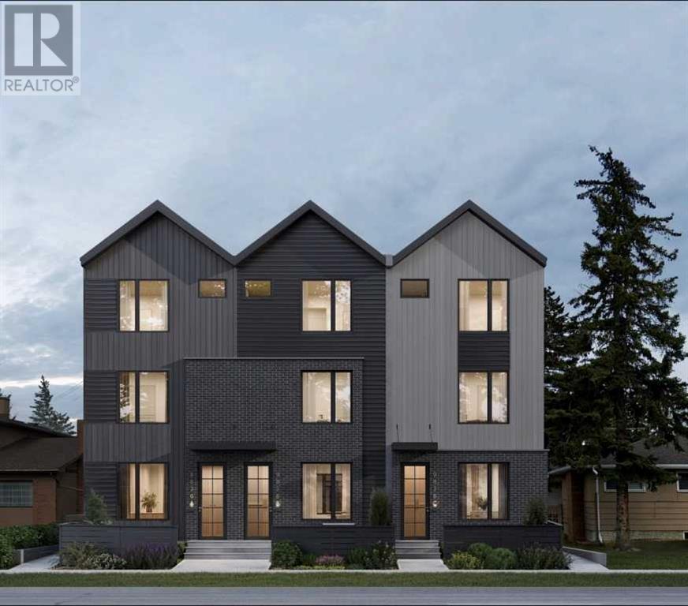Free account required
Unlock the full potential of your property search with a free account! Here's what you'll gain immediate access to:
- Exclusive Access to Every Listing
- Personalized Search Experience
- Favorite Properties at Your Fingertips
- Stay Ahead with Email Alerts
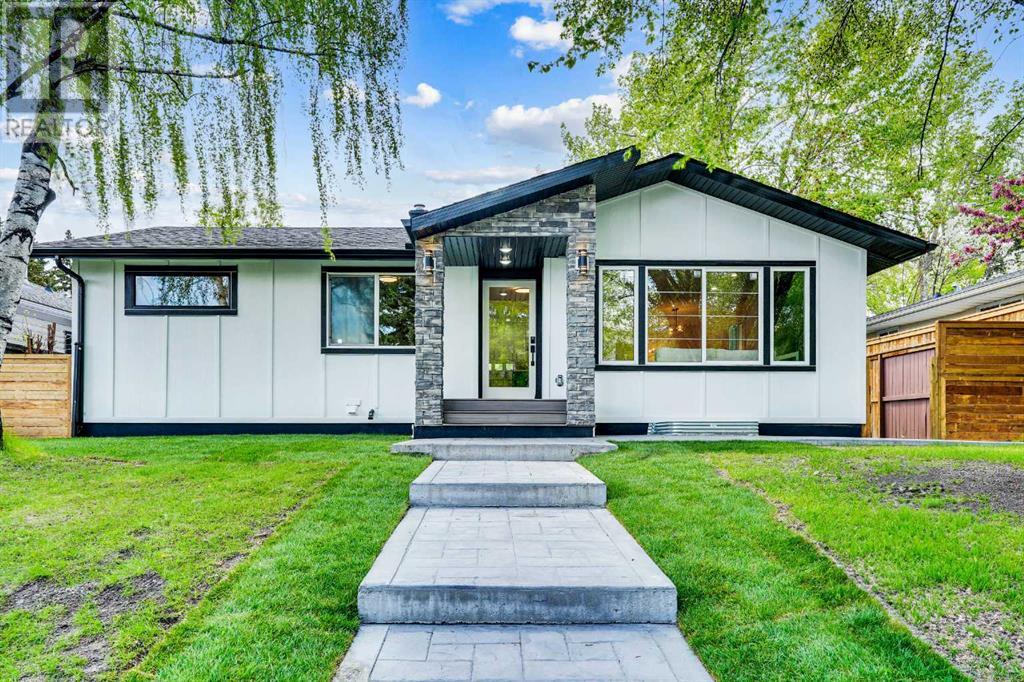
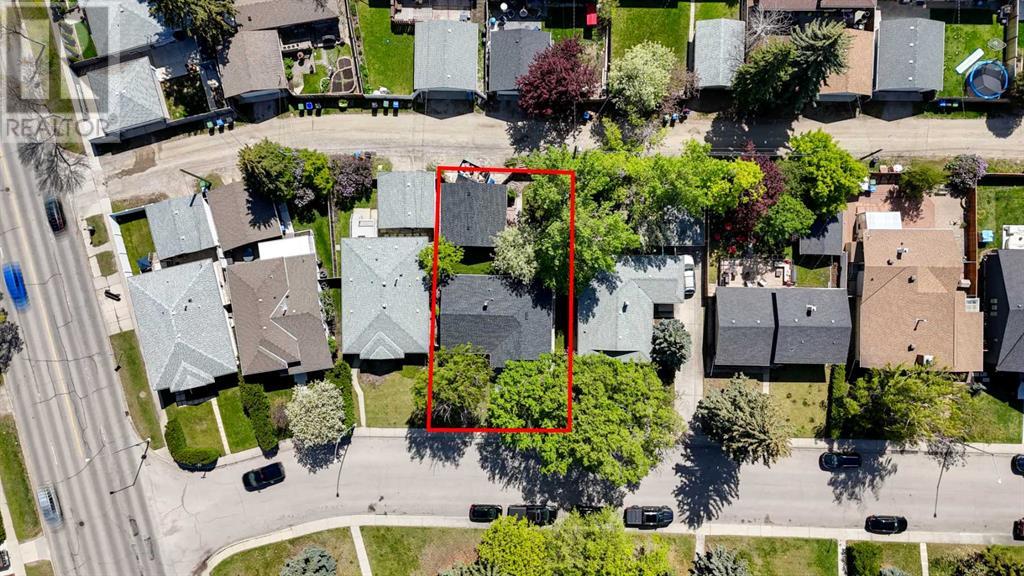
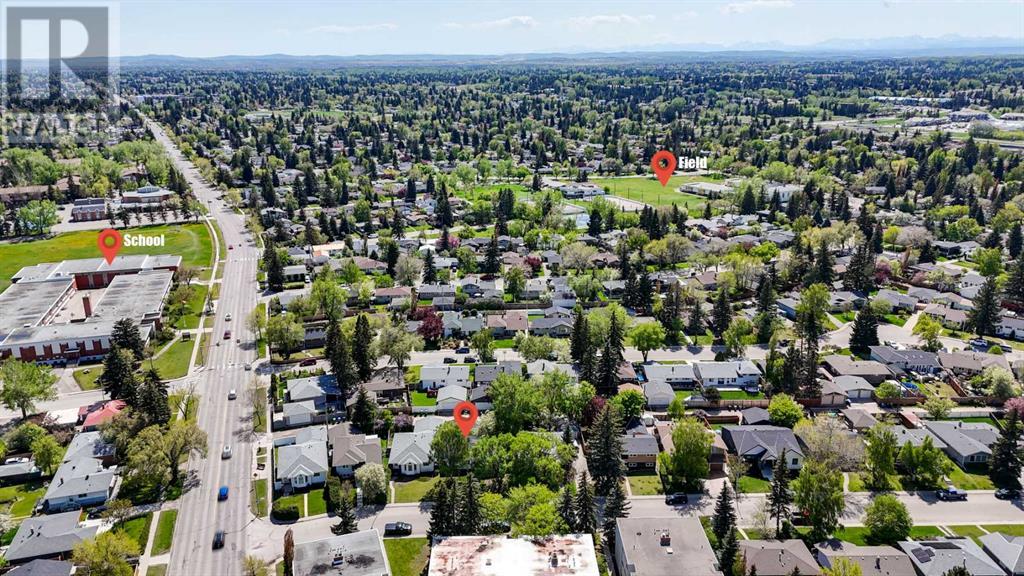
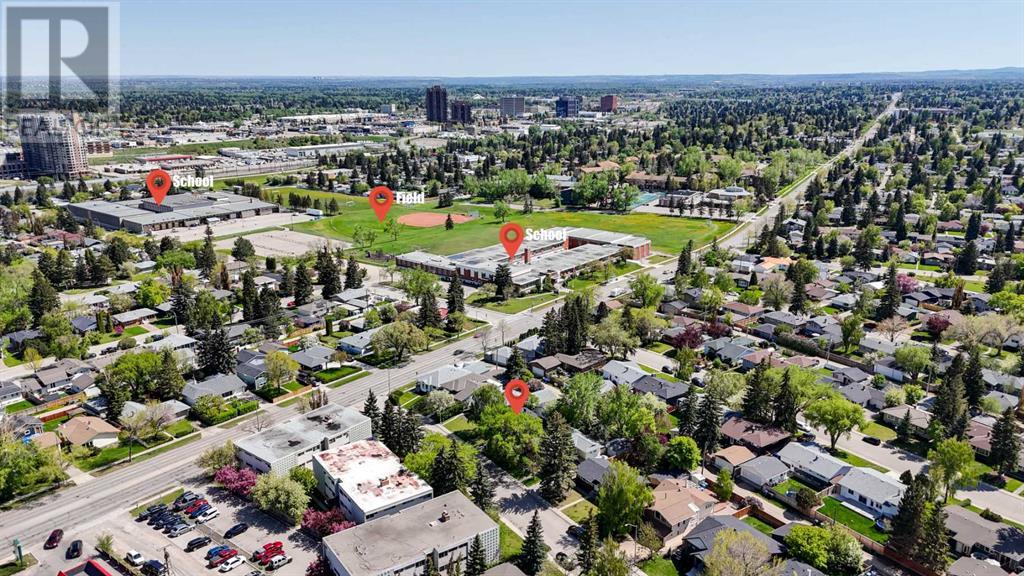
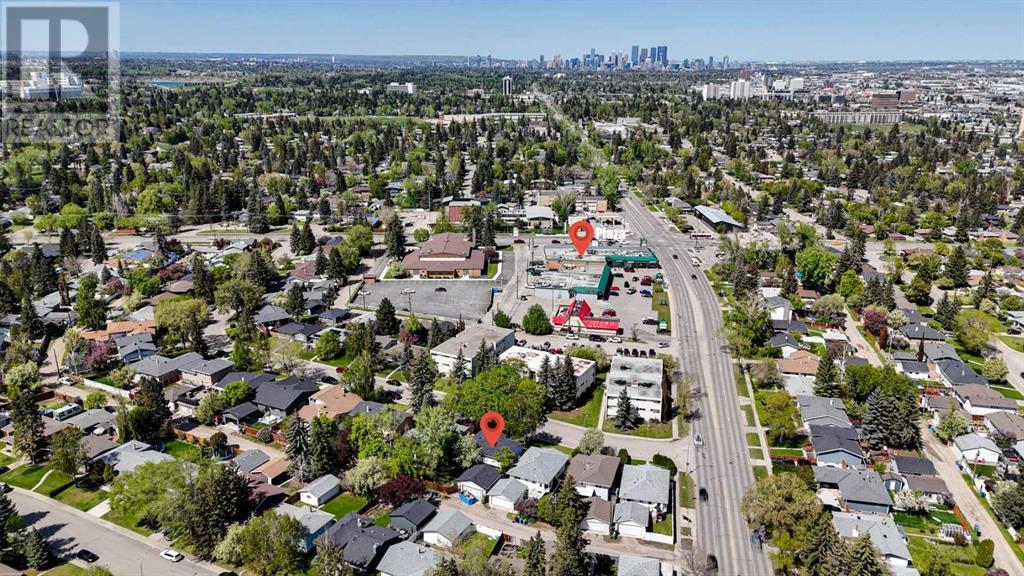
$849,900
65 Hamlet Road SW
Calgary, Alberta, Alberta, T2V3C9
MLS® Number: A2223837
Property description
This home has undergone a full transformation — taken down to the studs and rebuilt with (CITY PERMITS)brand-new everything. No detail was overlooked. From the electrical and plumbing systems to the insulation, drywall, flooring, kitchen, bathrooms, and fixtures, windows, soffit, fascia, stucco, roof— everything is newly installed with high-quality materials and expert craftsmanship. It's essentially a brand-new home within the original frame, offering modern style, modern front elevation updated functionality, and peace of mind for years to come.The main level features high-end engineered hardwood flooring, modern lighting, and a show-stopping kitchen complete with a waterfall island, sleek cabinetry, and glass railing. Large windows flood the space with natural light, and the living room boasts a stunning fireplace wall wrapped in a full slab of quartz and finished with designer tile — a true statement piece.There are two bedrooms and two full bathrooms on the main floor. The elegant primary suite offers a luxurious 5-piece ensuite with a freestanding tub, custom shower, floor-to-ceiling mirrors, and a custom walk-in closet with built-in shelving.The fully finished basement includes two large Bedrooms and 4pcs Bathroom Designed for Guests & Entertaining, one bedroom with a walk-in closet, a beautiful wet bar with wine fridge, and a spacious recreation area featuring an upgraded entertainment wall with electric fireplace and premium carpeting. Laundry is conveniently located downstairs.Outside, enjoy a High ceiling newly built double detached garage (on a old foundation) , newly finished stucco exterior, fresh sod in the yard, and brand-new stamped concrete pathways at the front and side — perfectly complementing the upscale finishes of the home. Located close to schools, shopping, transit, and all amenities, this home offers the best of modern luxury living in a mature and sought-after neighborhood.Call your favourite Realtor® today to schedule your pr ivate showing!
Building information
Type
*****
Appliances
*****
Architectural Style
*****
Basement Development
*****
Basement Type
*****
Constructed Date
*****
Construction Material
*****
Construction Style Attachment
*****
Cooling Type
*****
Exterior Finish
*****
Fireplace Present
*****
FireplaceTotal
*****
Flooring Type
*****
Foundation Type
*****
Half Bath Total
*****
Heating Type
*****
Size Interior
*****
Stories Total
*****
Total Finished Area
*****
Land information
Amenities
*****
Fence Type
*****
Size Depth
*****
Size Frontage
*****
Size Irregular
*****
Size Total
*****
Rooms
Main level
Other
*****
Primary Bedroom
*****
Living room
*****
Kitchen
*****
Foyer
*****
Dining room
*****
Bedroom
*****
5pc Bathroom
*****
4pc Bathroom
*****
Basement
Other
*****
Furnace
*****
Storage
*****
Recreational, Games room
*****
Laundry room
*****
Bedroom
*****
Bedroom
*****
4pc Bathroom
*****
Main level
Other
*****
Primary Bedroom
*****
Living room
*****
Kitchen
*****
Foyer
*****
Dining room
*****
Bedroom
*****
5pc Bathroom
*****
4pc Bathroom
*****
Basement
Other
*****
Furnace
*****
Storage
*****
Recreational, Games room
*****
Laundry room
*****
Bedroom
*****
Bedroom
*****
4pc Bathroom
*****
Main level
Other
*****
Primary Bedroom
*****
Living room
*****
Kitchen
*****
Foyer
*****
Dining room
*****
Bedroom
*****
5pc Bathroom
*****
4pc Bathroom
*****
Basement
Other
*****
Furnace
*****
Storage
*****
Recreational, Games room
*****
Laundry room
*****
Bedroom
*****
Bedroom
*****
Courtesy of RE/MAX House of Real Estate
Book a Showing for this property
Please note that filling out this form you'll be registered and your phone number without the +1 part will be used as a password.
