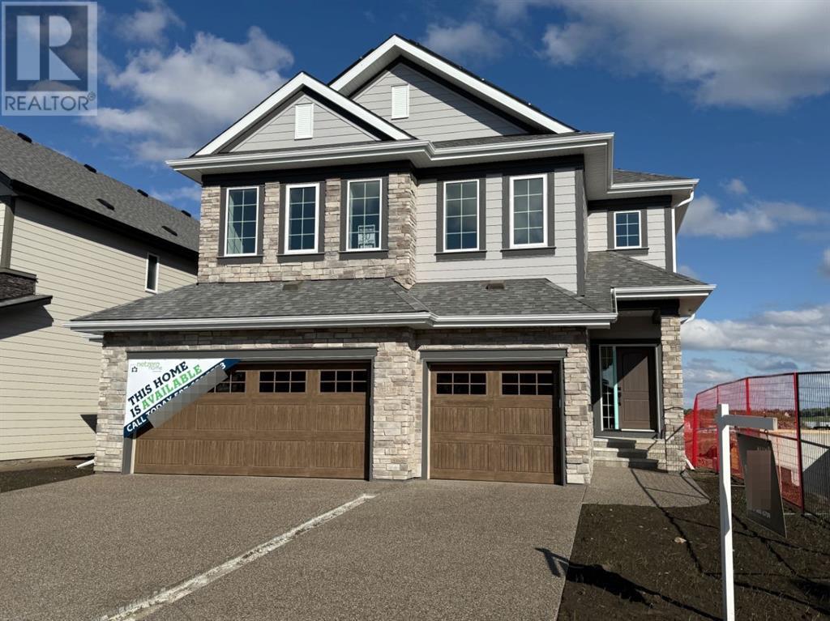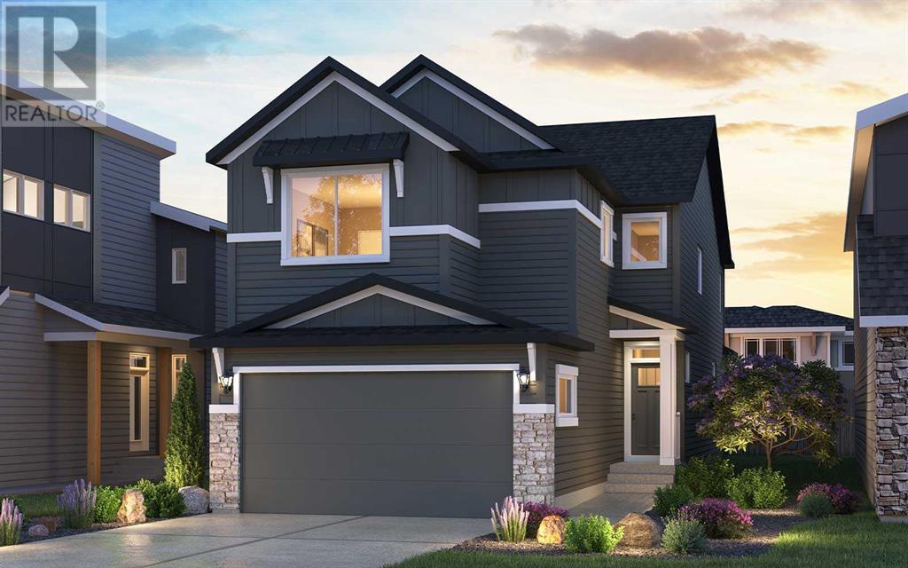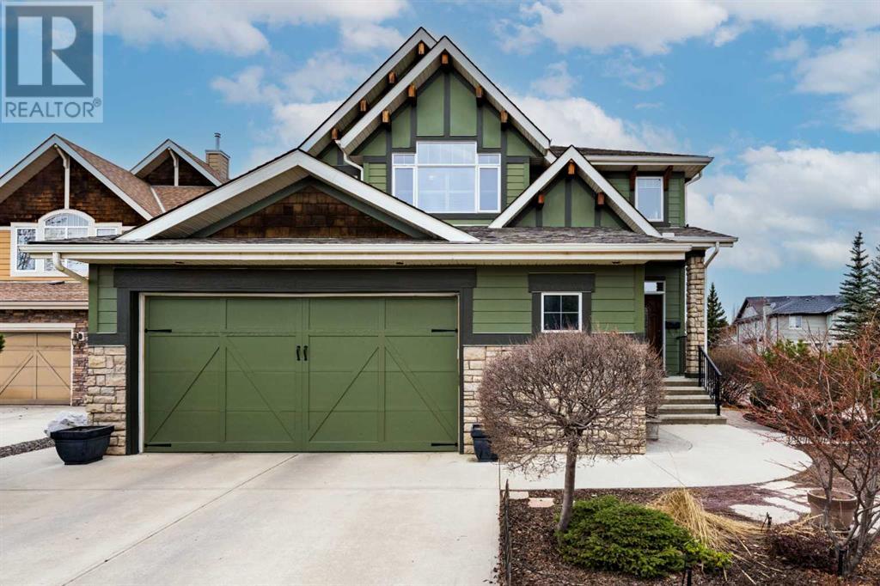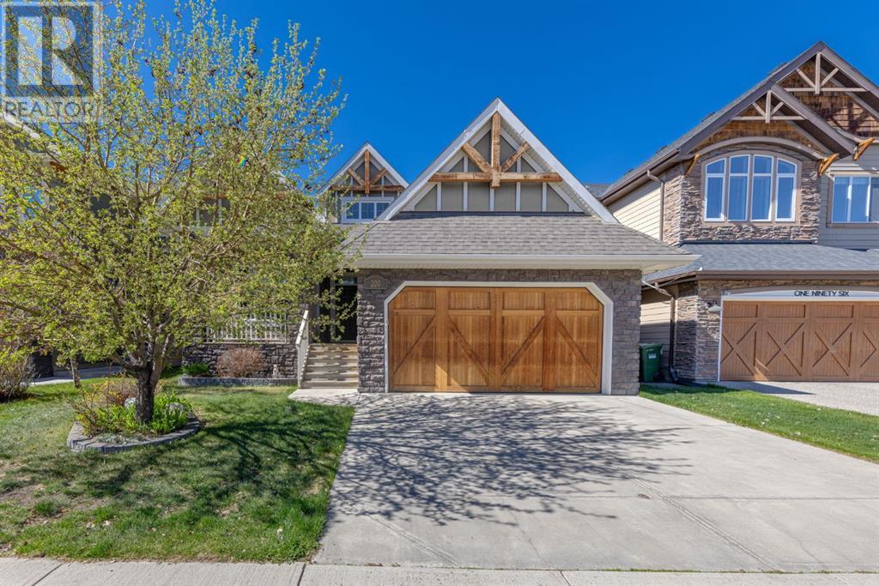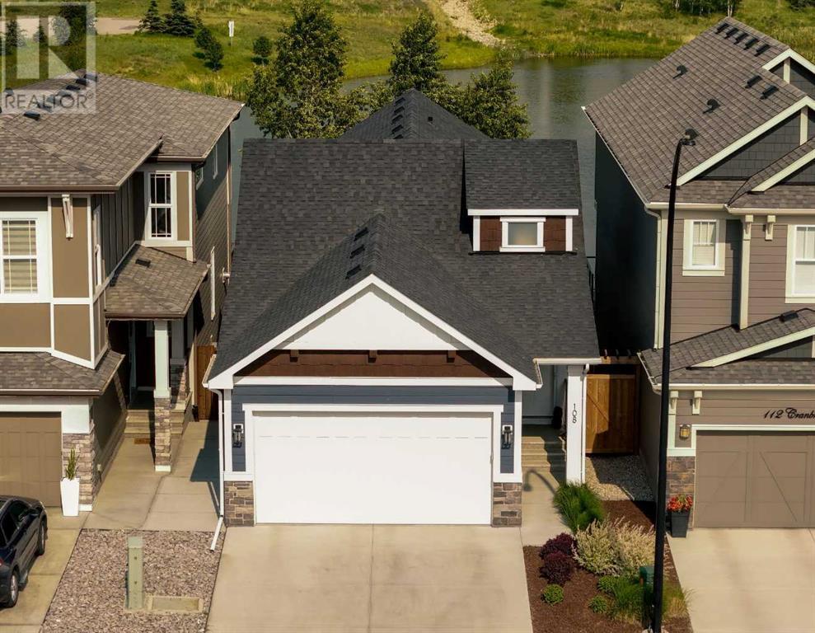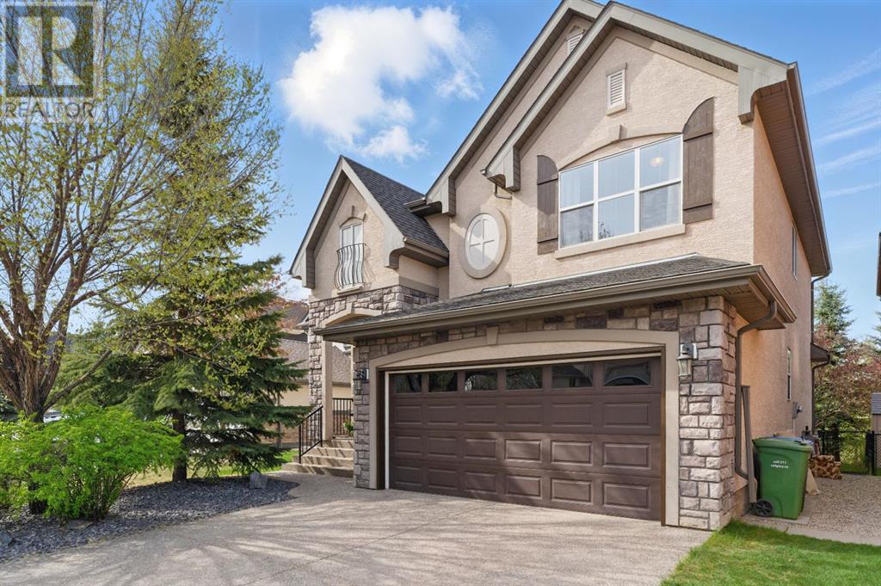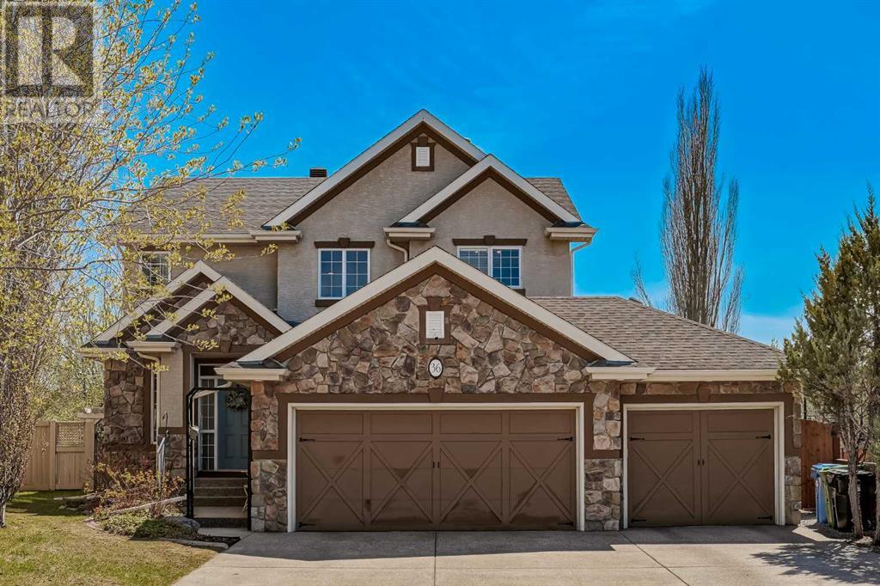Free account required
Unlock the full potential of your property search with a free account! Here's what you'll gain immediate access to:
- Exclusive Access to Every Listing
- Personalized Search Experience
- Favorite Properties at Your Fingertips
- Stay Ahead with Email Alerts
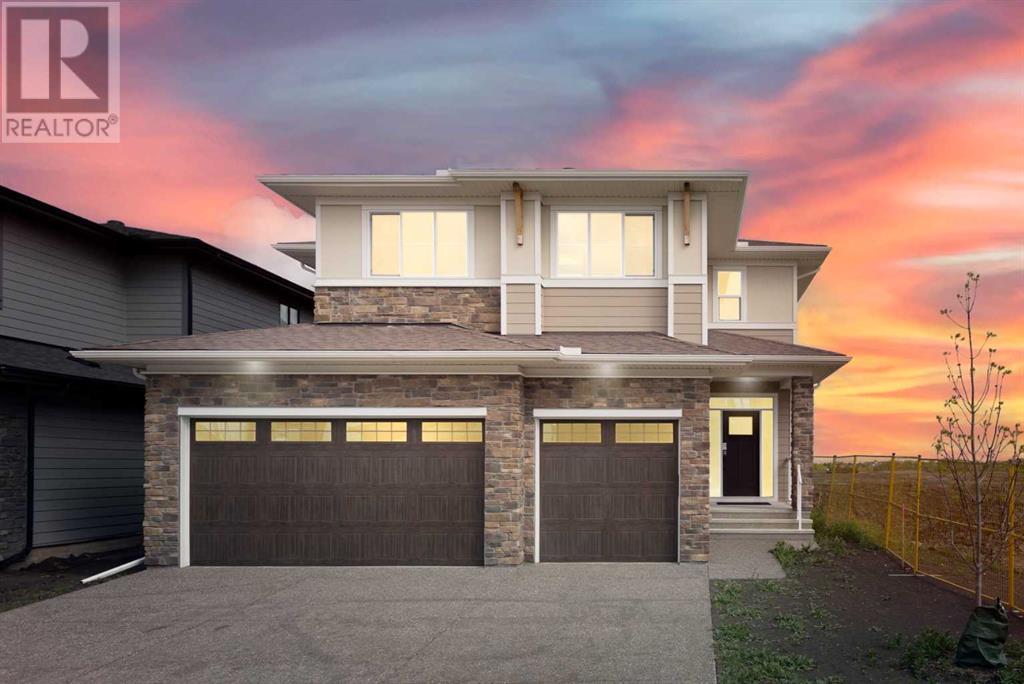
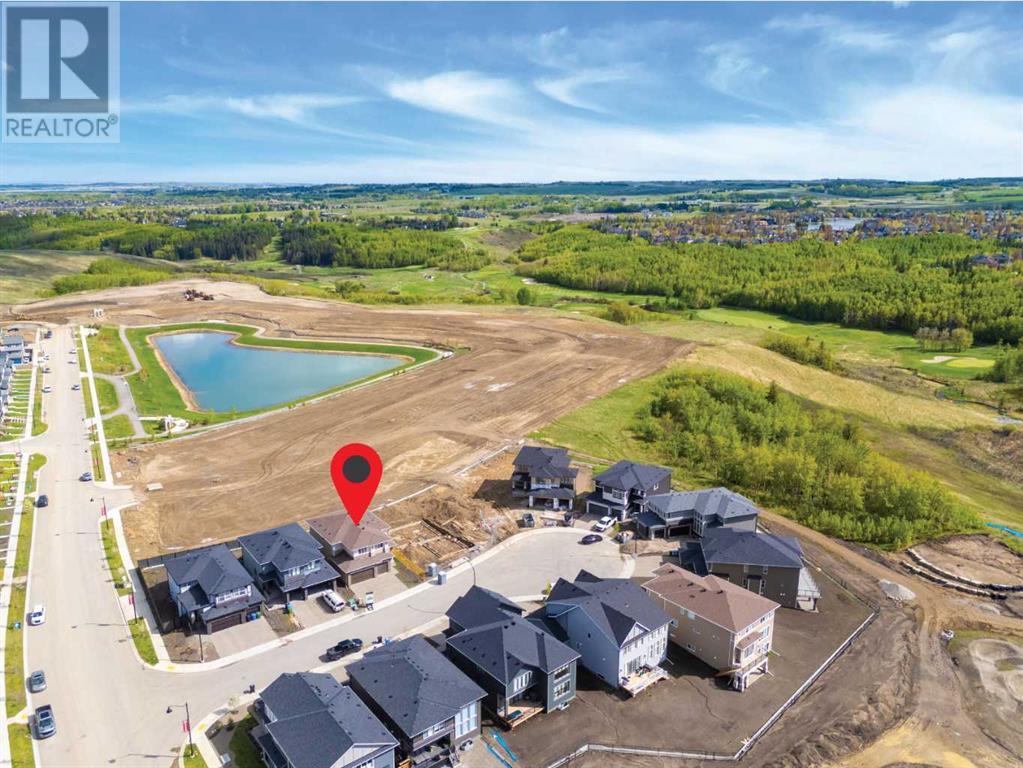
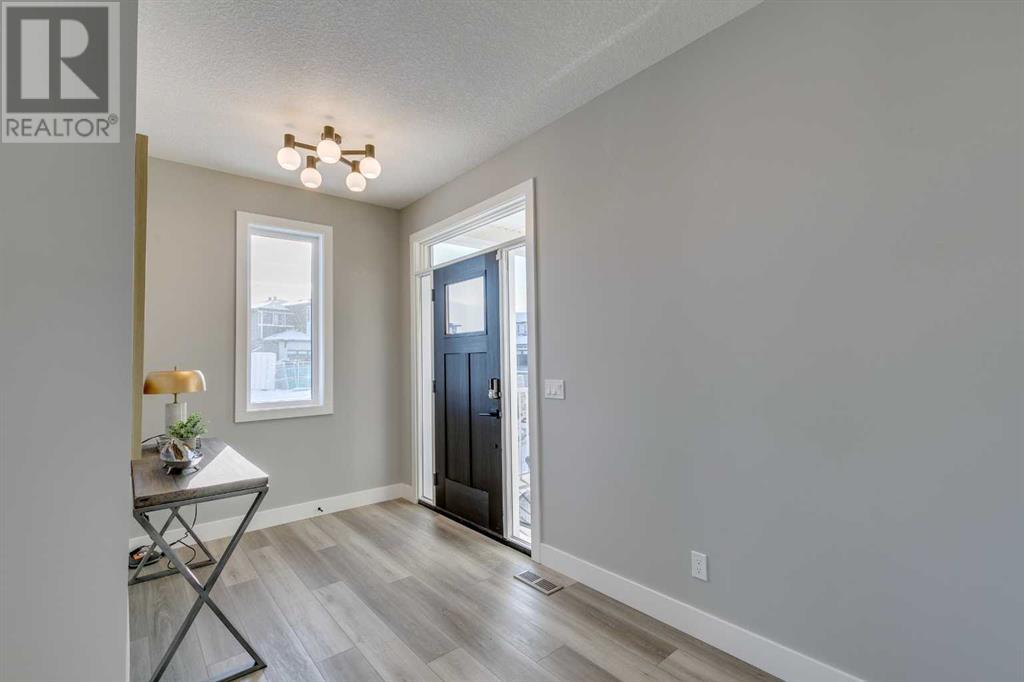
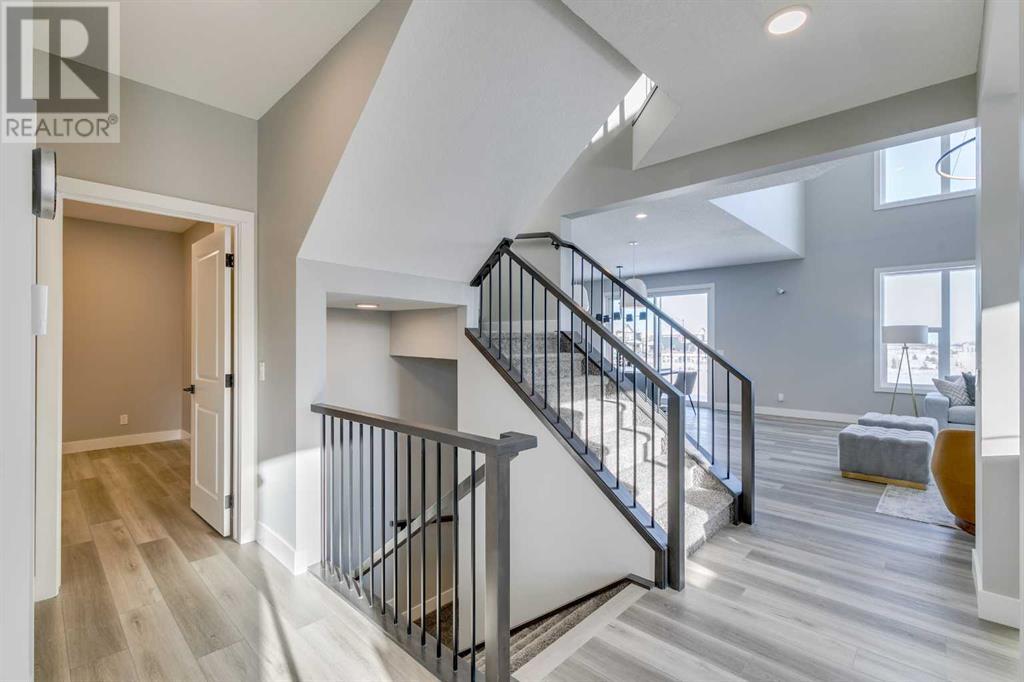
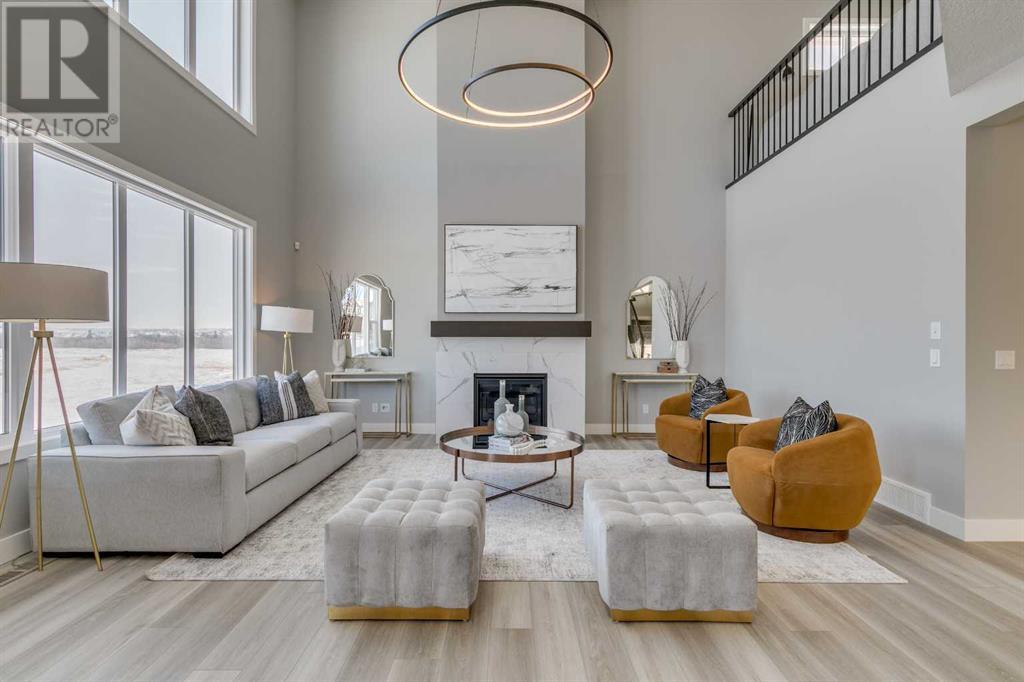
$1,089,000
48 Legacy Forest Landing SE
Calgary, Alberta, Alberta, T2X5J6
MLS® Number: A2223857
Property description
**2,781 Sq.Ft. | 3-BED | 2.5-BATH | IMMEDIATE POSSESSION | TRIPLE CAR GARAGE | A/C | OPEN TO ABOVE | DESIGNER UPGRADES | $5000 WINDOW COVERING CREDIT** Welcome to this new, move-in ready executive home, crafted by Crystal Creek Homes. Located on a quiet, family-friendly street in Legacy. Featuring a rare triple car garage and spacious design, this home offers an open-to-above great room with a wall of windows that fill the space with natural light, plus a sleek gas fireplace for cozy evenings. The gourmet kitchen is equipped with a GAS RANGE, quartz counters, and a walk-through pantry with custom wood shelving - perfect for busy families. You'll also find a main floor office, separate dining room, and stylish wide-plank LVP flooring throughout. Upstairs, a central bonus room offers extra living space, while the spacious primary suite features a coffered ceiling, spa-like ensuite with a freestanding soaker tub, oversized tiled shower, and dual sinks. The walk-in closet is complete with built-in organizers. Enjoy the added comfort of central A/C, energy saving features throughout, and a rear deck that’s ready for summer BBQs. Full Alberta New Home Warranty provides peace of mind. Legacy is a master-planned community with scenic pathways, parks, ponds, and schools - all within easy reach.This home is stunning - why build when you could move in before the Summer! Book your showing today!
Building information
Type
*****
Appliances
*****
Basement Development
*****
Basement Type
*****
Constructed Date
*****
Construction Material
*****
Construction Style Attachment
*****
Cooling Type
*****
Exterior Finish
*****
Fireplace Present
*****
FireplaceTotal
*****
Flooring Type
*****
Foundation Type
*****
Half Bath Total
*****
Heating Type
*****
Size Interior
*****
Stories Total
*****
Total Finished Area
*****
Land information
Amenities
*****
Fence Type
*****
Size Depth
*****
Size Frontage
*****
Size Irregular
*****
Size Total
*****
Rooms
Upper Level
Other
*****
Primary Bedroom
*****
Laundry room
*****
Bonus Room
*****
Bedroom
*****
Bedroom
*****
5pc Bathroom
*****
4pc Bathroom
*****
Main level
Office
*****
Other
*****
Living room
*****
Kitchen
*****
Foyer
*****
Dining room
*****
2pc Bathroom
*****
Courtesy of Real Broker
Book a Showing for this property
Please note that filling out this form you'll be registered and your phone number without the +1 part will be used as a password.
