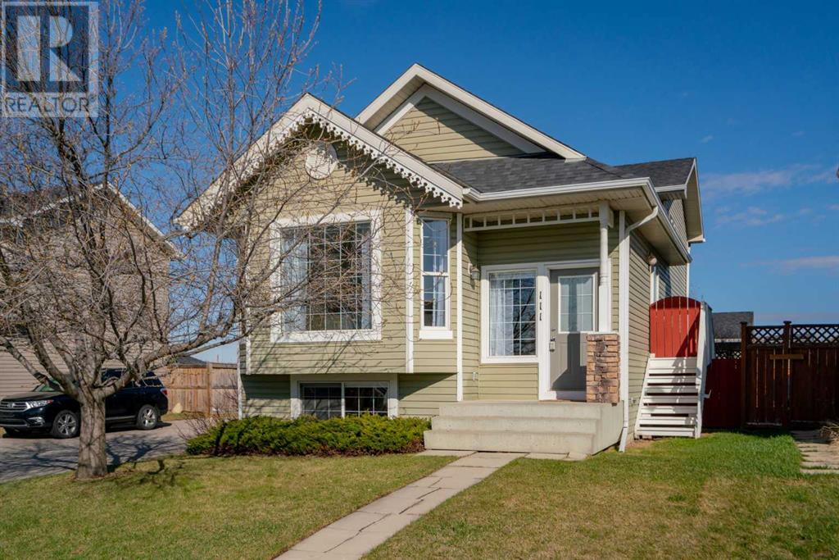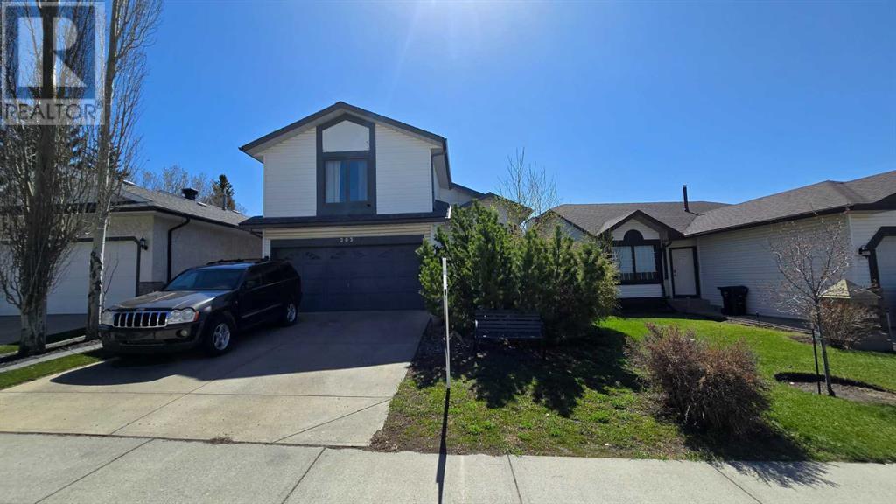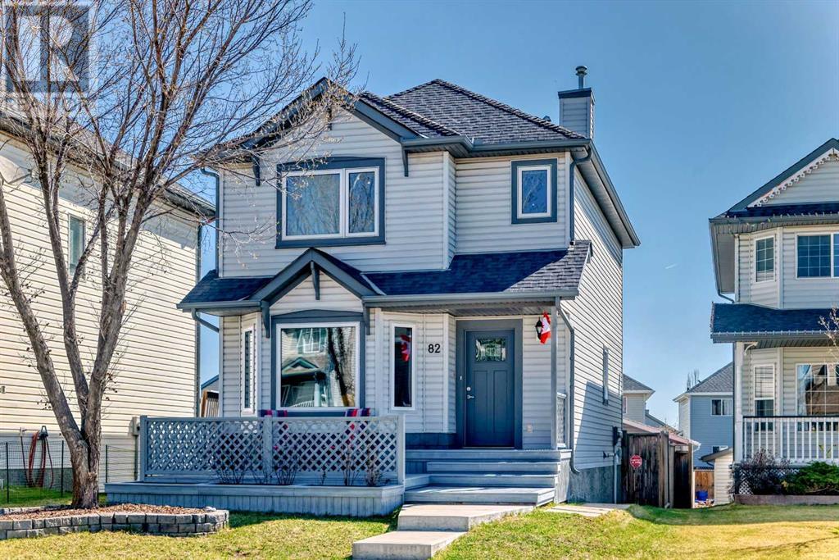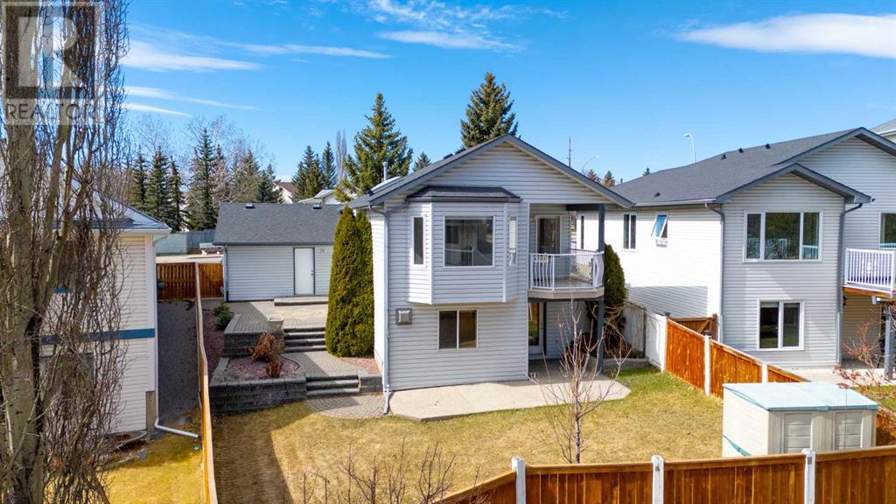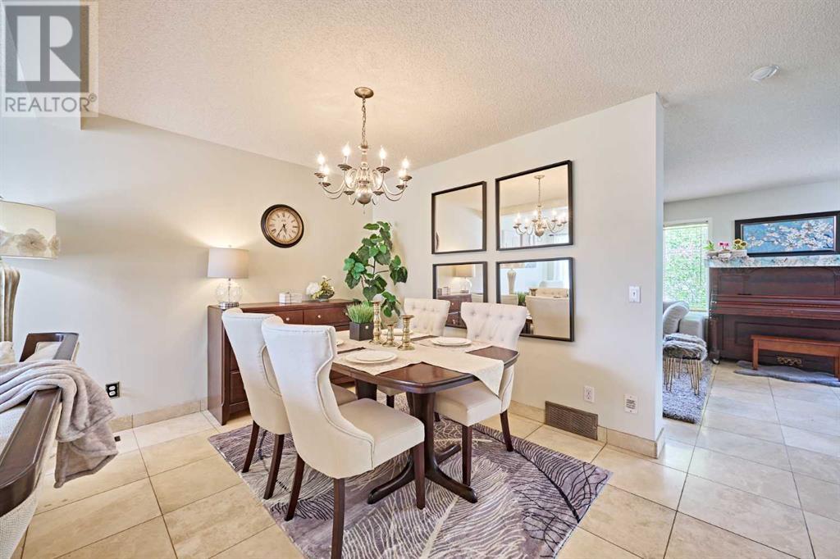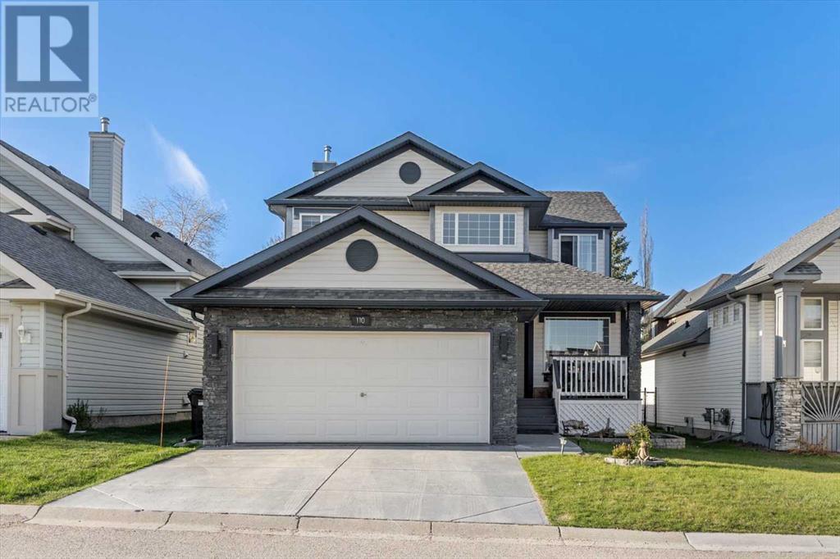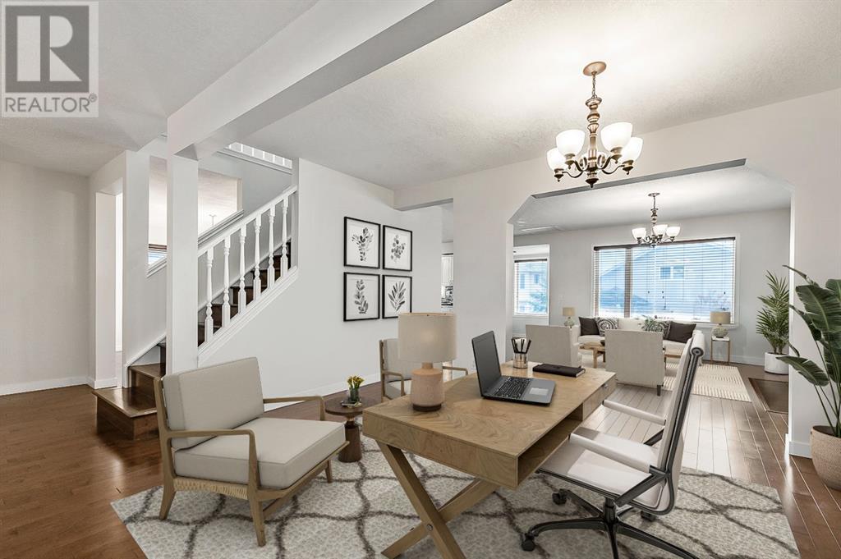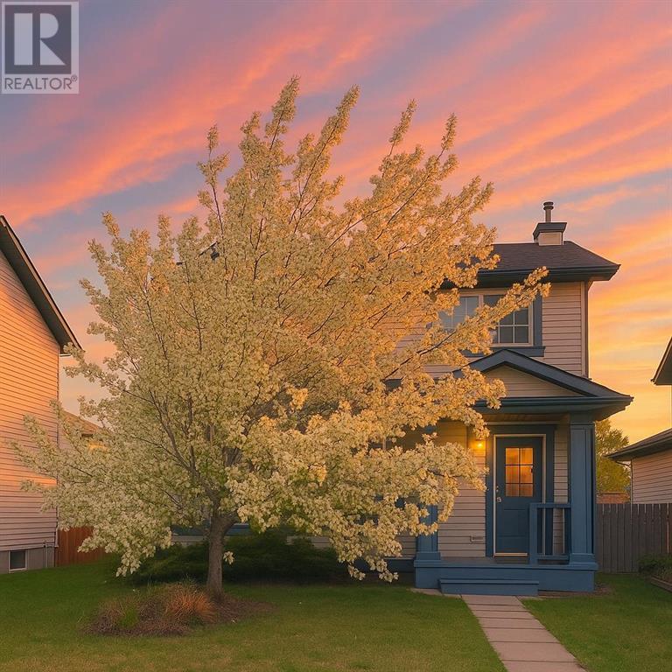Free account required
Unlock the full potential of your property search with a free account! Here's what you'll gain immediate access to:
- Exclusive Access to Every Listing
- Personalized Search Experience
- Favorite Properties at Your Fingertips
- Stay Ahead with Email Alerts
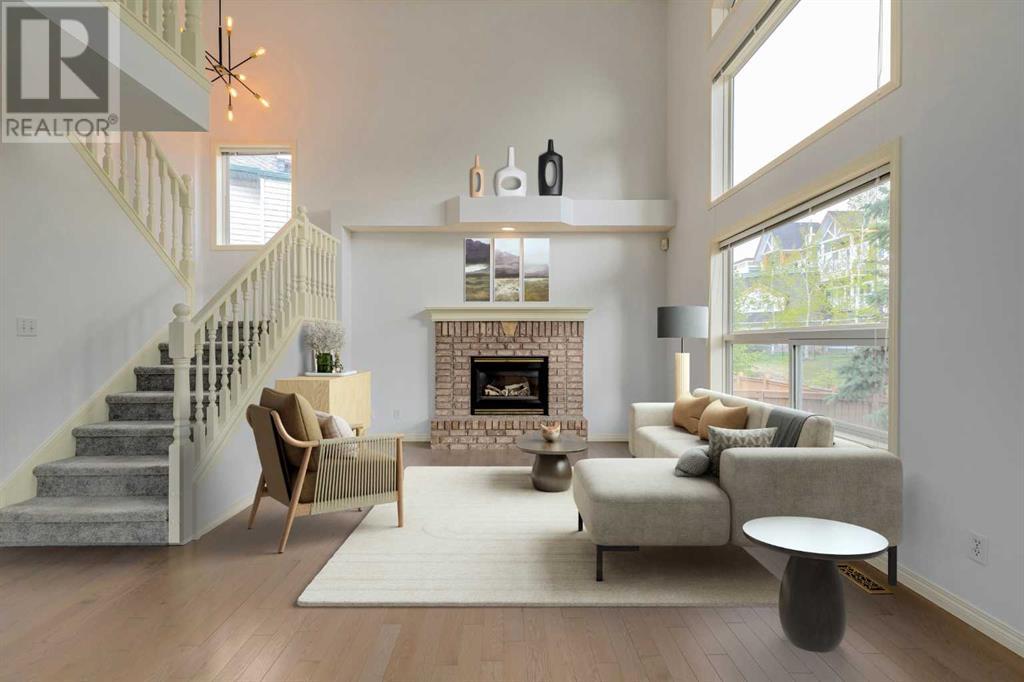
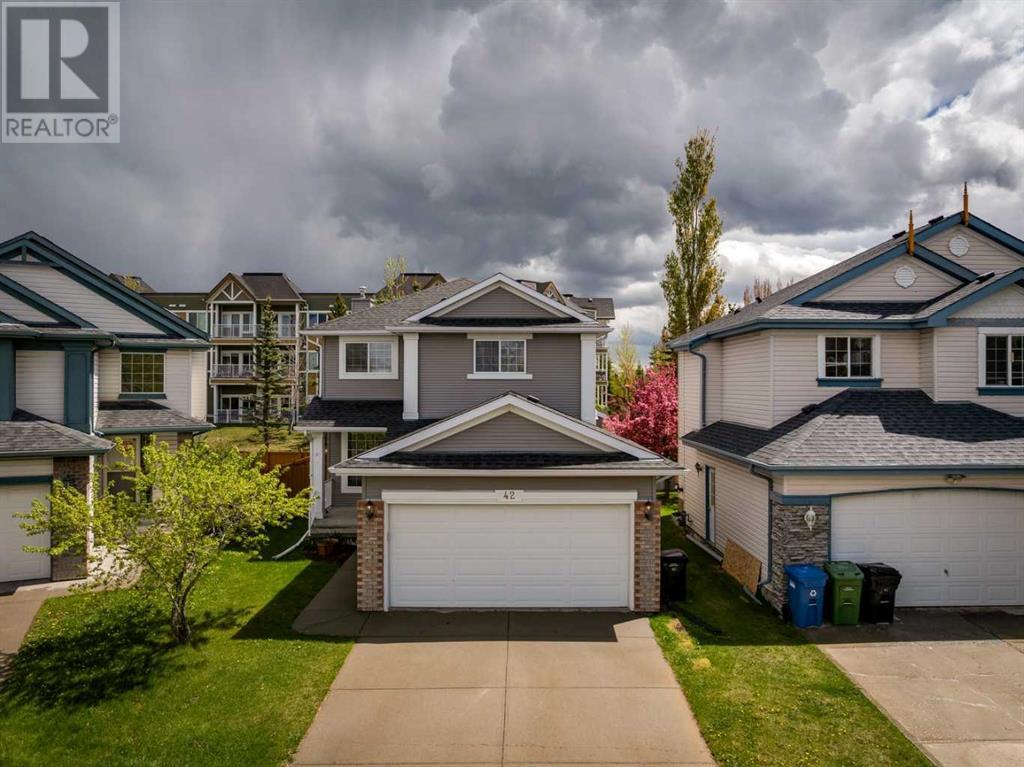
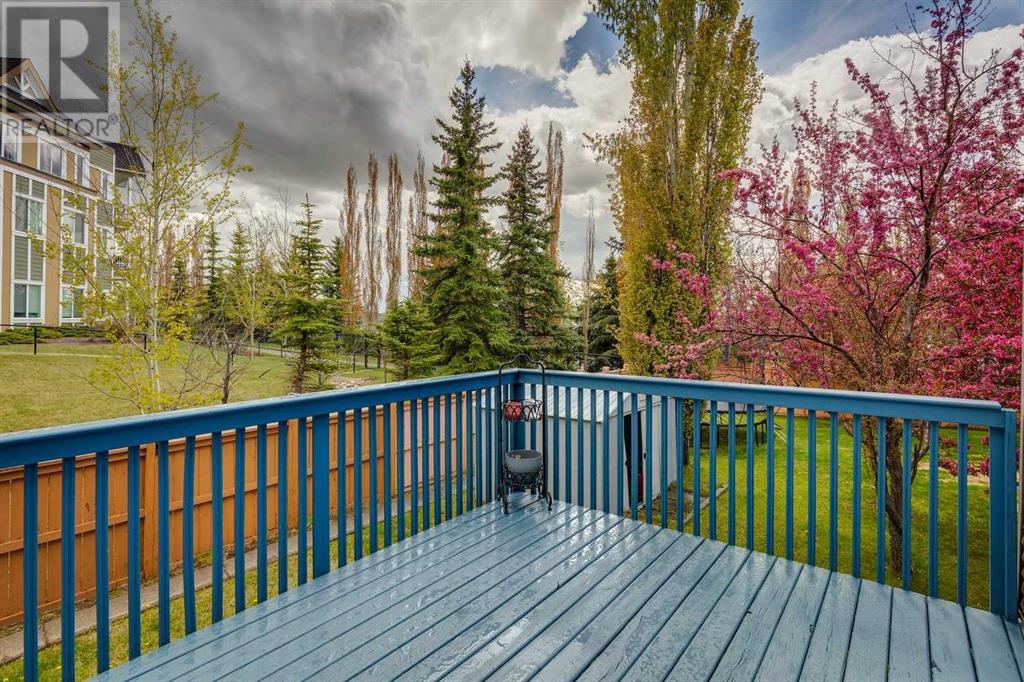
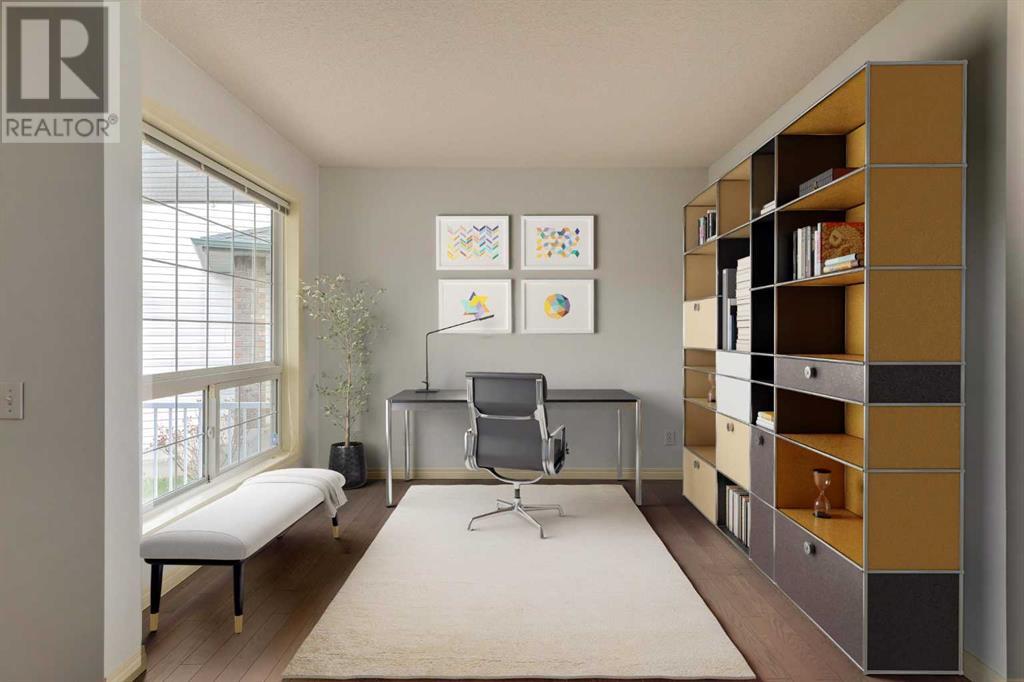
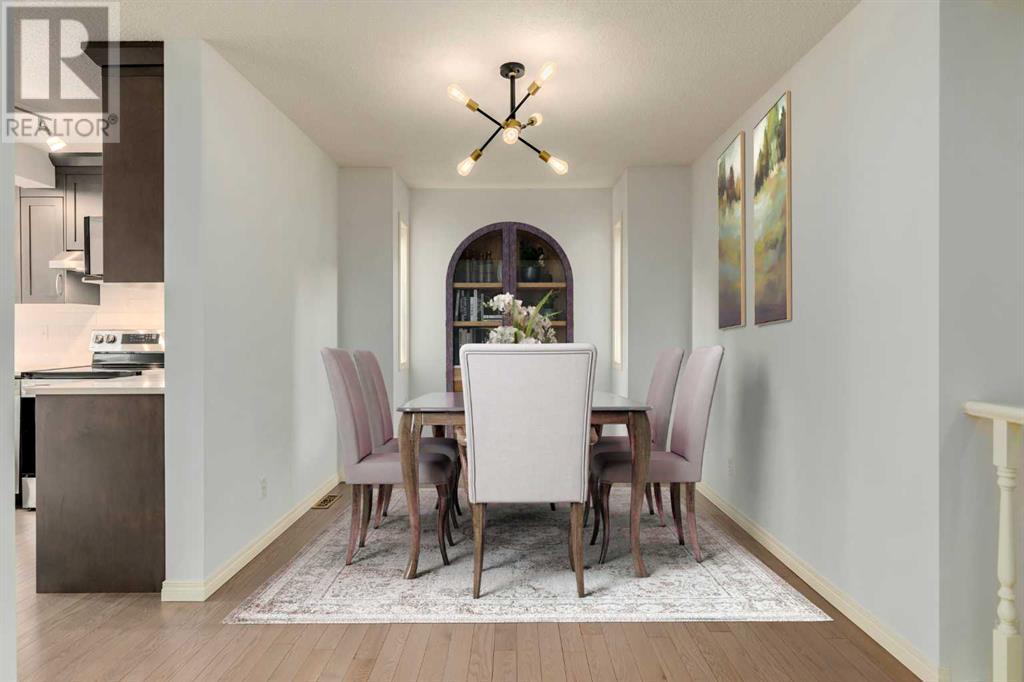
$669,900
42 Rocky Ridge Circle NW
Calgary, Alberta, Alberta, T3G4P1
MLS® Number: A2223883
Property description
Step into this beautifully refreshed, bright and airy 2-storey home in Calgary’s sought-after Rocky Ridge, where modern updates and timeless charm blend seamlessly to create the perfect family home. The main floor impresses with a soaring 2-storey ceiling in the living room, anchored by a striking gas fireplace with a classic brick surround and expansive windows that flood the space with natural light. Upon entering this special home, you will be greeted by a versatile front flex room, offering endless possibilities as a home office, playroom, music room, or cozy sitting area. Entertain with ease in the formal dining room or gather in the heart of the home - the beautifully updated kitchen (approximately 4 years ago), featuring stainless steel appliances, quartz countertops featuring a breakfast bar, a modern backsplash, large pantry, and new cabinetry. Just off the kitchen, you’ll also find a charming breakfast nook, perfect for casual meals or morning coffee. Convenience is key with a main floor laundry room and a half bathroom just off the double attached garage. The main floor also features 4-year old hardwood throughout. Upstairs, you’ll find 3 generously sized bedrooms, including a serene primary suite complete with a walk-in closet and a spa-inspired ensuite boasting a corner soaker tub, separate shower, and brand-new vanity, sink, and faucet (never used!). The additional full bathroom upstairs also showcases a brand-new vanity, sink, and faucets, ensuring a cohesive and contemporary feel. Step outside to the partially fenced backyard, where a large raised deck invites summer barbecues and relaxation under the shade of mature trees. Additional highlights include air conditioning for year-round comfort (new in 2022), new furnace in 2022, new hood fan (2025 never used), new lighting fixtures (2022), painted back deck (2025), and an undeveloped basement awaiting your personal touch for your growing family. This home is located just one house away from a walking path that leads directly to the amazing Rocky Ridge Ranch Centre (just a 2-minute walk!) offering tennis courts, playgrounds, a water park, pond with kayaks, and playing fields. Stay active at the nearby Shane Homes YMCA, featuring a 25-meter pool, NHL-sized ice rink, fitness center, climbing wall, indoor track, and a 3,000-square-foot public library. Shopping and dining are a breeze with Crowfoot Crossing and Royal Oak Centre just minutes away, providing a variety of stores, restaurants, and services. Families will appreciate the proximity to reputable schools such as Royal Oak School, William D. Pratt School, and Robert Thirsk High School. Commuting is effortless with easy access to major roadways like Crowchild Trail and Stoney Trail, as well as the nearby Tuscany LRT station. Don’t miss the opportunity to make this exceptional Rocky Ridge home your own - schedule your private showing today!
Building information
Type
*****
Amenities
*****
Appliances
*****
Basement Development
*****
Basement Type
*****
Constructed Date
*****
Construction Material
*****
Construction Style Attachment
*****
Cooling Type
*****
Exterior Finish
*****
Fireplace Present
*****
FireplaceTotal
*****
Flooring Type
*****
Foundation Type
*****
Half Bath Total
*****
Heating Fuel
*****
Heating Type
*****
Size Interior
*****
Stories Total
*****
Total Finished Area
*****
Land information
Amenities
*****
Fence Type
*****
Landscape Features
*****
Size Depth
*****
Size Frontage
*****
Size Irregular
*****
Size Total
*****
Rooms
Upper Level
Primary Bedroom
*****
Bedroom
*****
Bedroom
*****
4pc Bathroom
*****
4pc Bathroom
*****
Main level
Living room
*****
Laundry room
*****
Kitchen
*****
Foyer
*****
Family room
*****
Dining room
*****
Breakfast
*****
2pc Bathroom
*****
Courtesy of RE/MAX First
Book a Showing for this property
Please note that filling out this form you'll be registered and your phone number without the +1 part will be used as a password.

