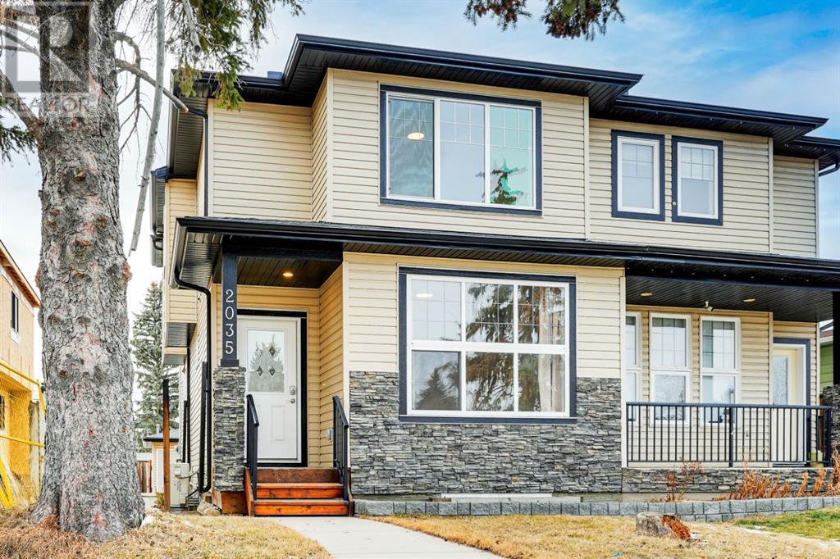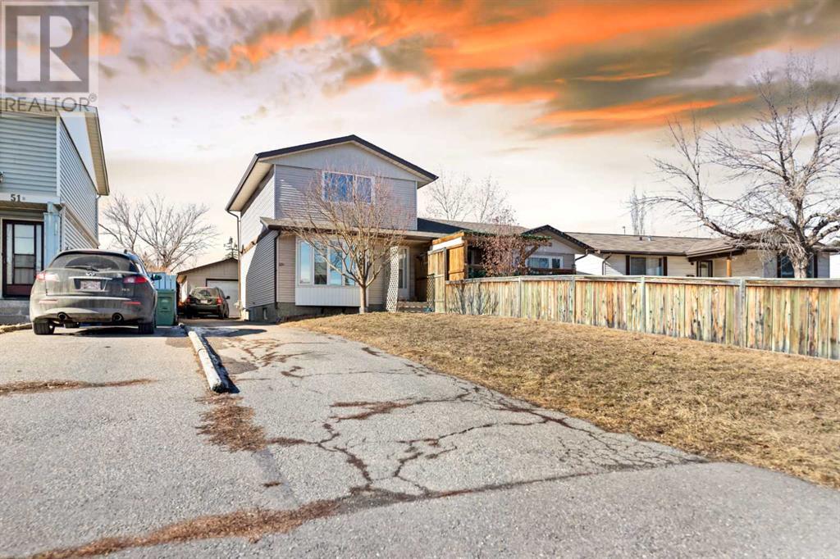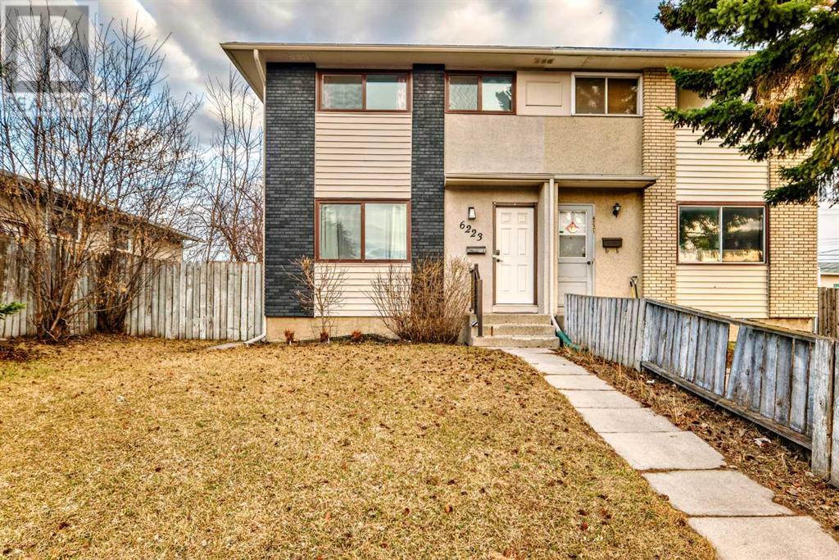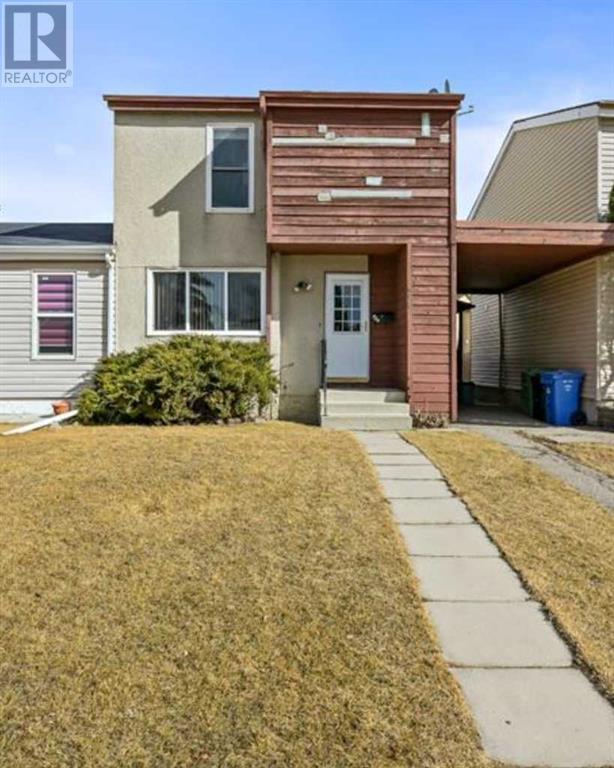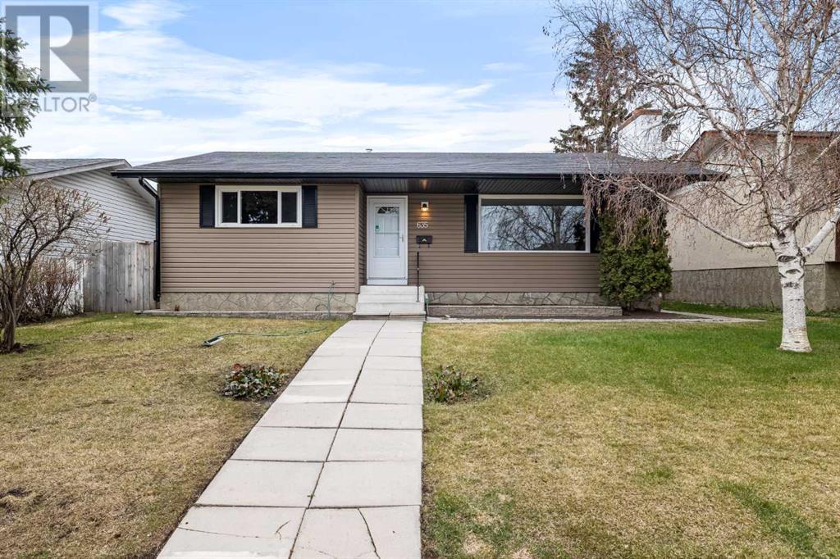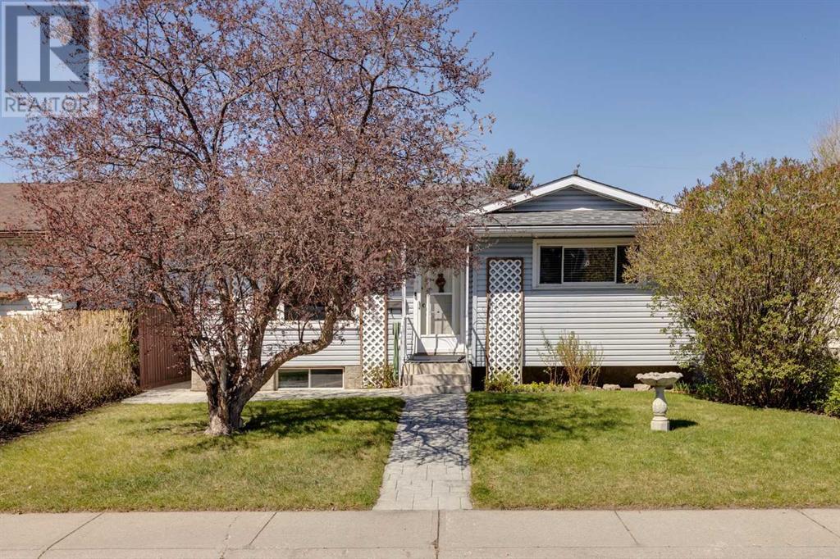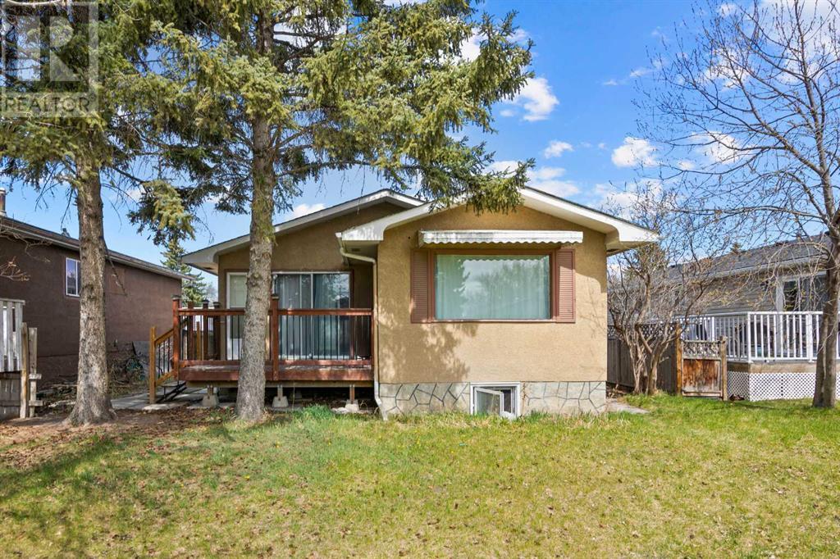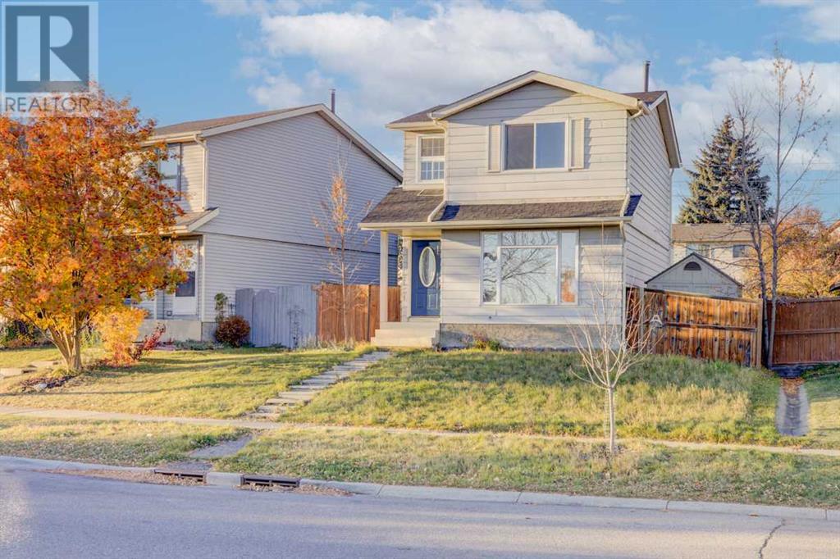Free account required
Unlock the full potential of your property search with a free account! Here's what you'll gain immediate access to:
- Exclusive Access to Every Listing
- Personalized Search Experience
- Favorite Properties at Your Fingertips
- Stay Ahead with Email Alerts
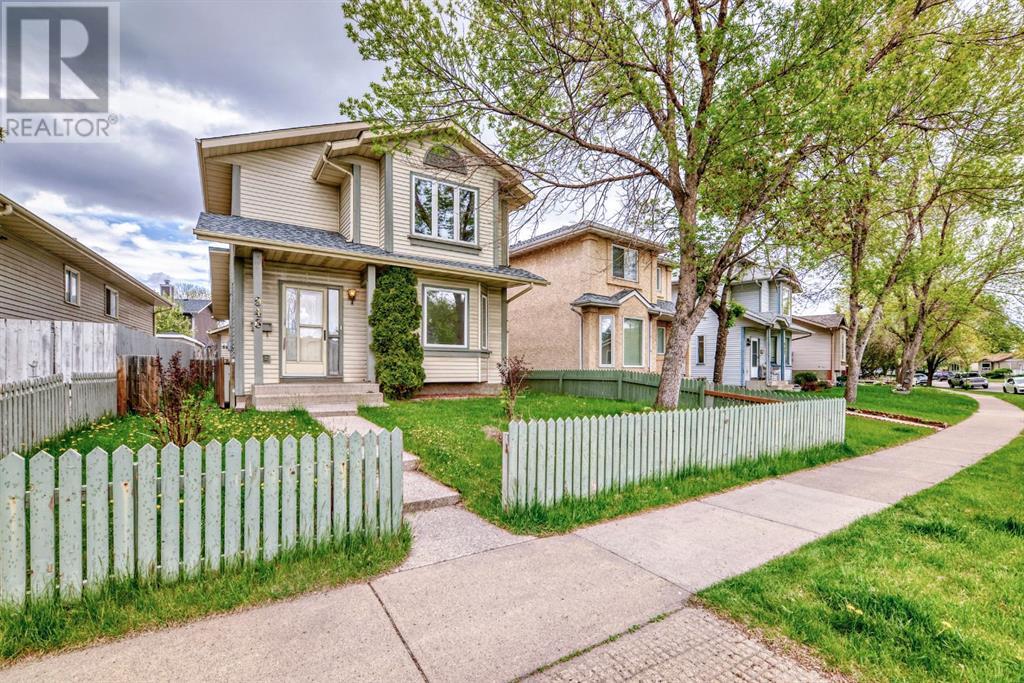
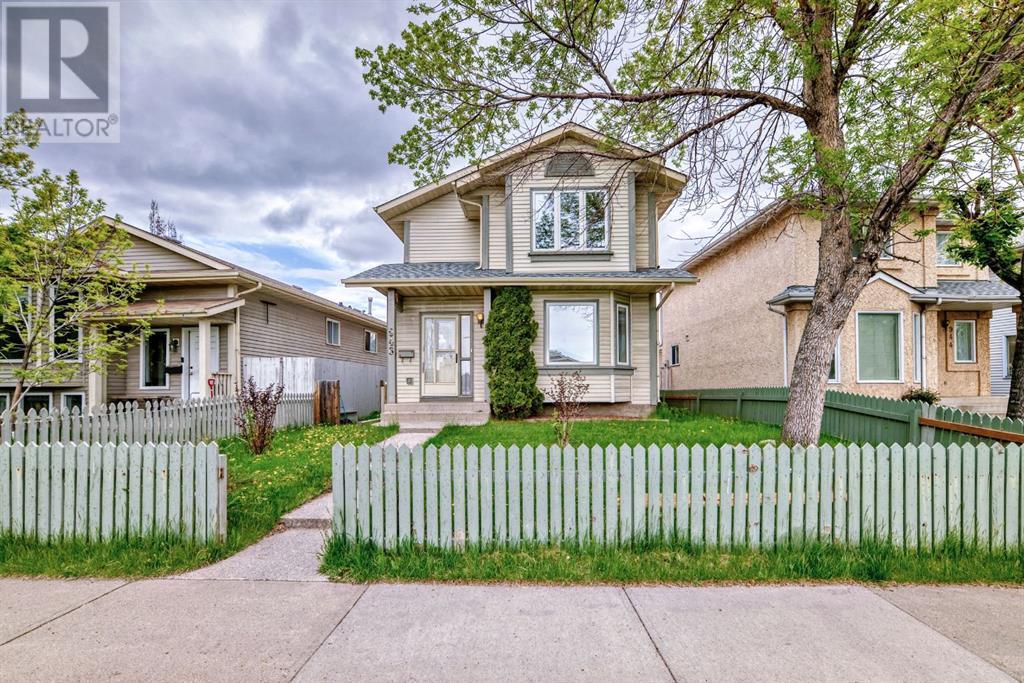
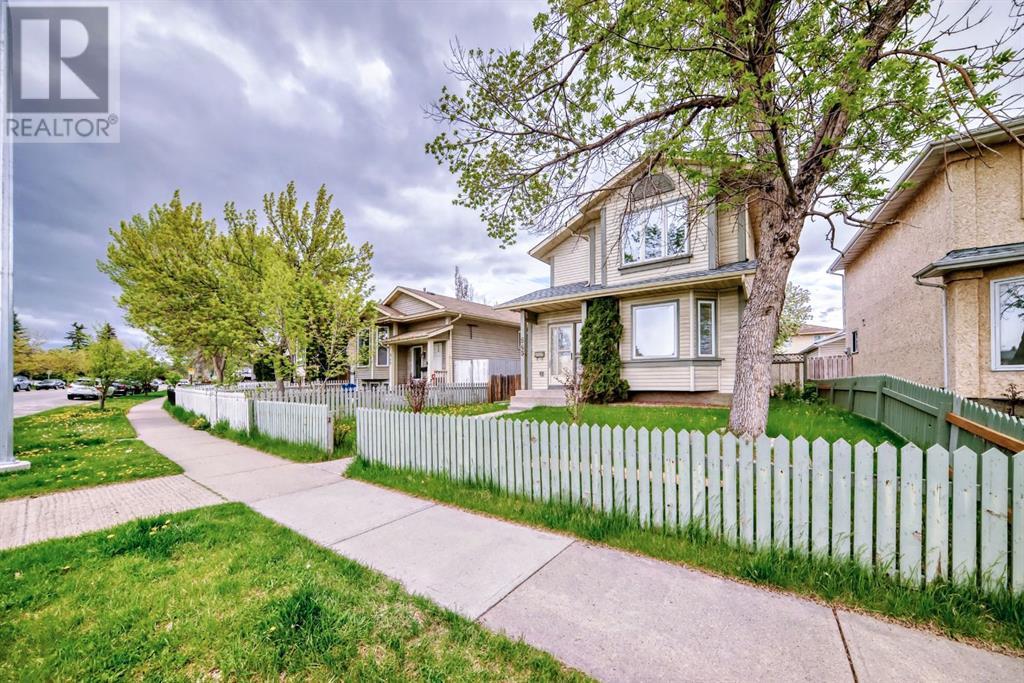
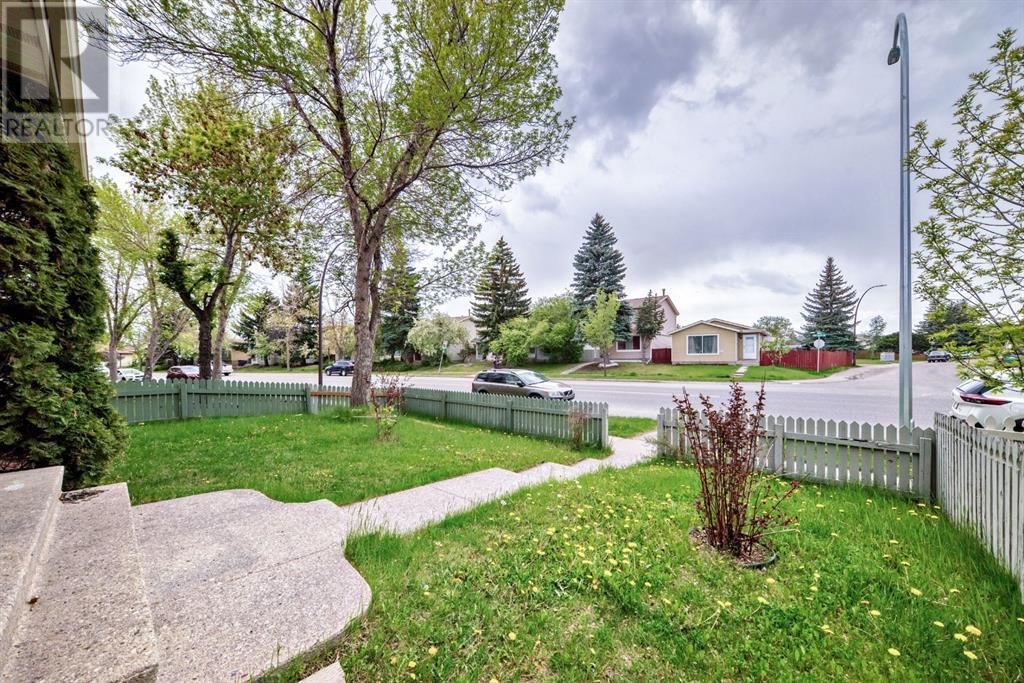
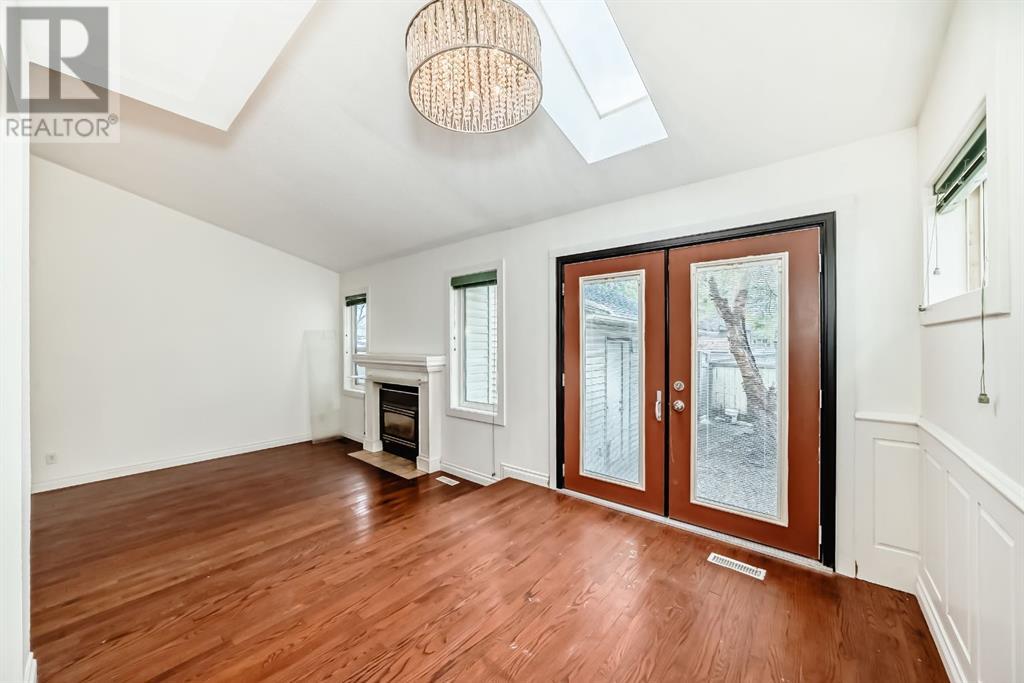
$465,000
946 Erin Woods Drive SE
Calgary, Alberta, Alberta, T2B3C4
MLS® Number: A2224453
Property description
A rare opportunity — one of the largest two-storey homes in the area, with solid bones and a smart interior layout. The elegant front elevation adds curb appeal, while the skylight above dining room brings in beautiful natural light. The heart of the home, the kitchen, features a brand-new sleek quartz countertops. The cheater ensuite offers convenient access from both the hallway and the primary bedroom. The roof shingles were replaced just over 5 years ago. The detached single garage and charming storage shed offer practical value. Downstairs, a spacious flex room could be converted into a legal bedroom with the addition of an egress window. The basement flooring is in need of replacement. The home is in fair condition and priced to reflect its potential — ideal for investors looking to add value through renovations or rental income, or for first-time buyers seeking the chance to personalize and build equity from day one.
Building information
Type
*****
Appliances
*****
Basement Development
*****
Basement Type
*****
Constructed Date
*****
Construction Material
*****
Construction Style Attachment
*****
Cooling Type
*****
Exterior Finish
*****
Fireplace Present
*****
FireplaceTotal
*****
Flooring Type
*****
Foundation Type
*****
Half Bath Total
*****
Heating Fuel
*****
Heating Type
*****
Size Interior
*****
Stories Total
*****
Total Finished Area
*****
Land information
Amenities
*****
Fence Type
*****
Size Frontage
*****
Size Irregular
*****
Size Total
*****
Rooms
Upper Level
Den
*****
Bedroom
*****
Bedroom
*****
Primary Bedroom
*****
4pc Bathroom
*****
Main level
2pc Bathroom
*****
Dining room
*****
Other
*****
Living room
*****
Kitchen
*****
Family room
*****
Basement
Family room
*****
3pc Bathroom
*****
Upper Level
Den
*****
Bedroom
*****
Bedroom
*****
Primary Bedroom
*****
4pc Bathroom
*****
Main level
2pc Bathroom
*****
Dining room
*****
Other
*****
Living room
*****
Kitchen
*****
Family room
*****
Basement
Family room
*****
3pc Bathroom
*****
Courtesy of Royal LePage Mission Real Estate
Book a Showing for this property
Please note that filling out this form you'll be registered and your phone number without the +1 part will be used as a password.
