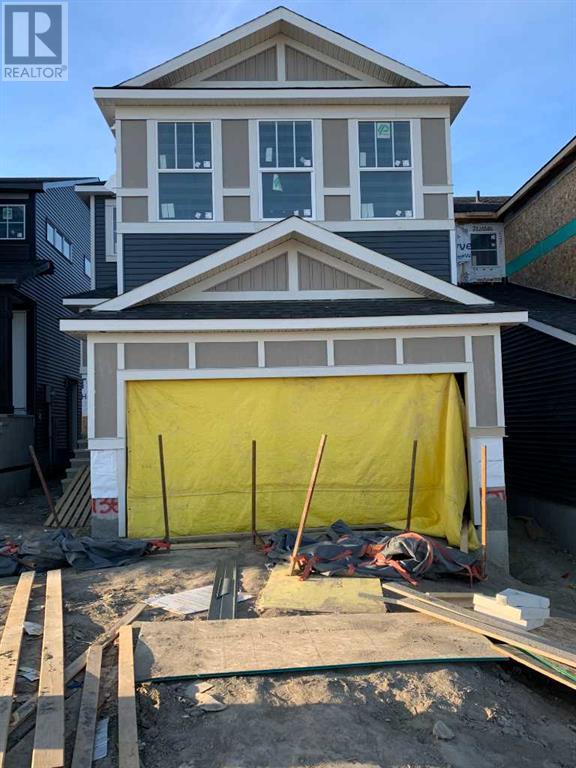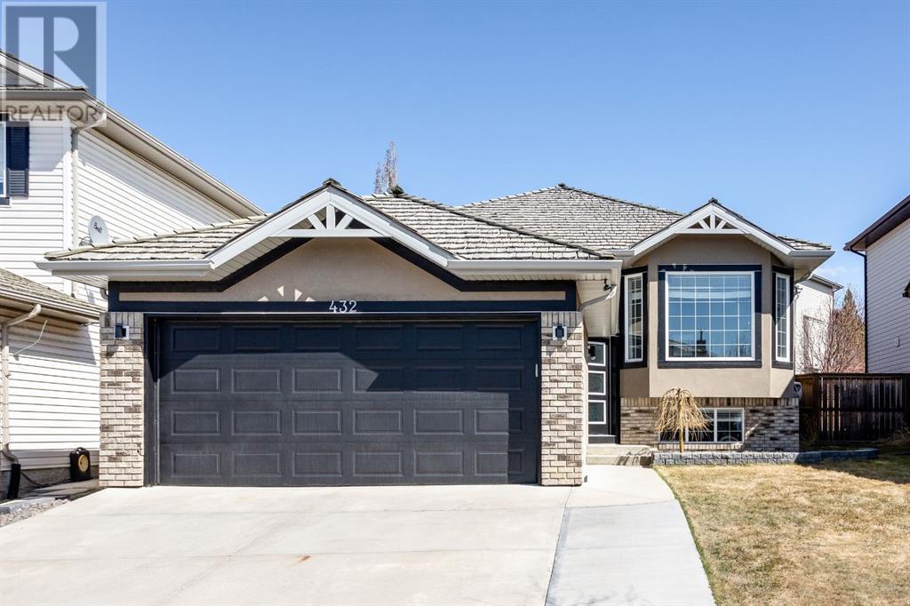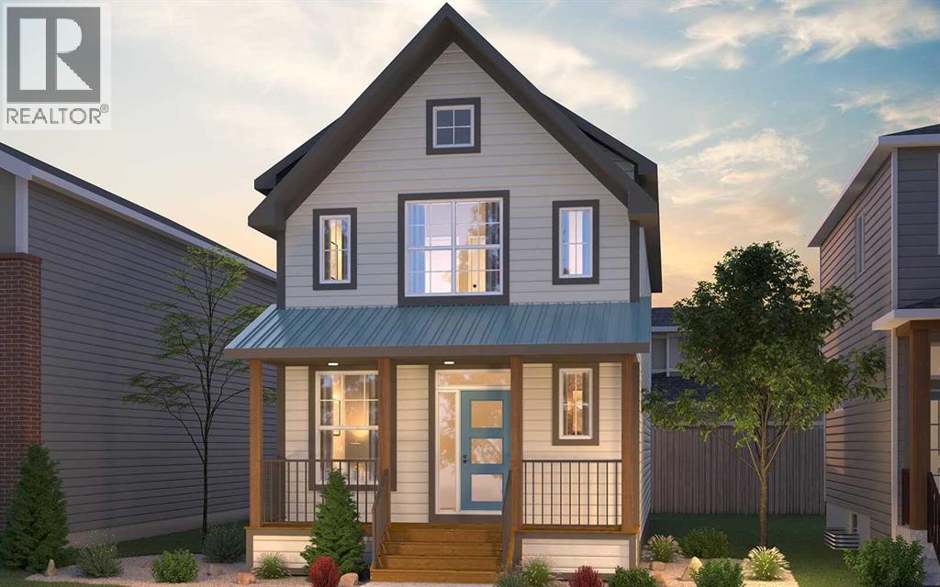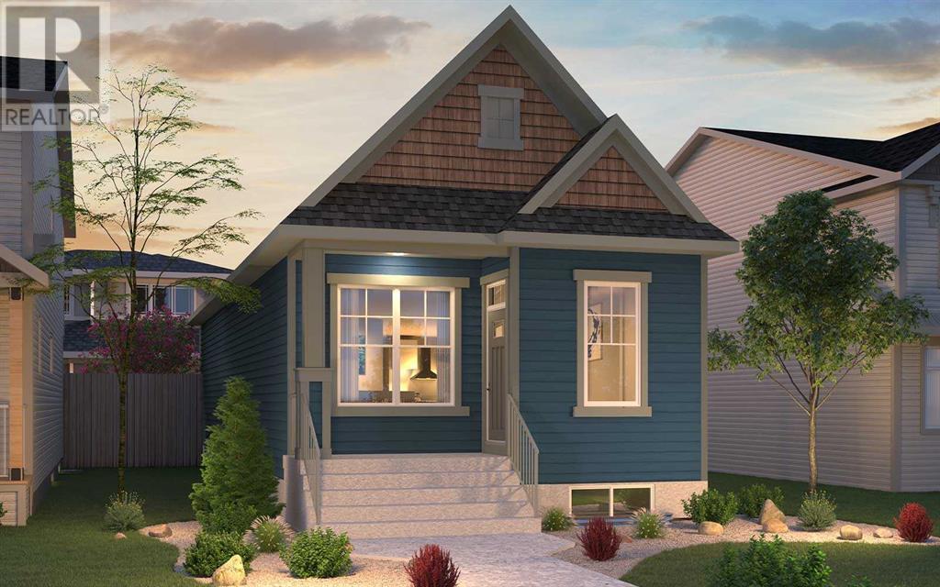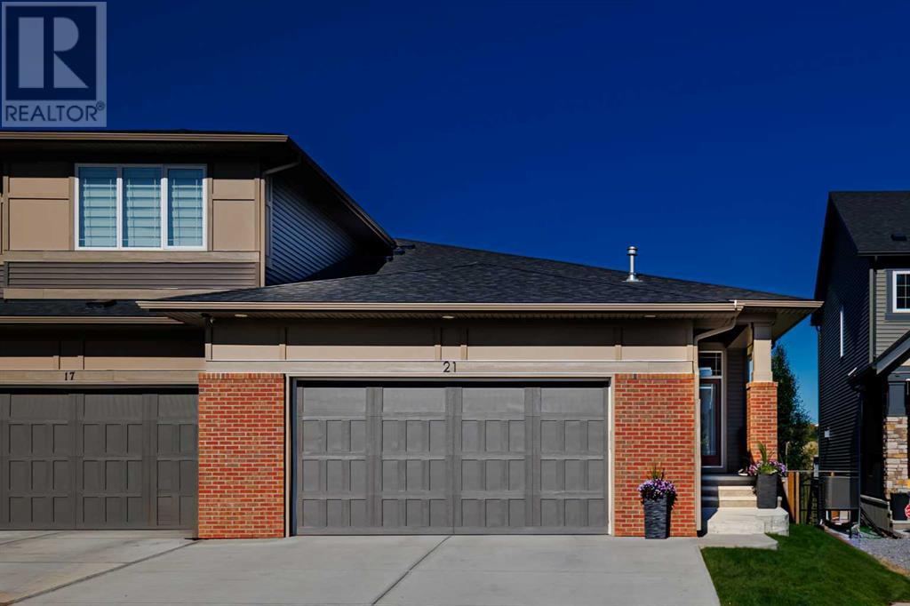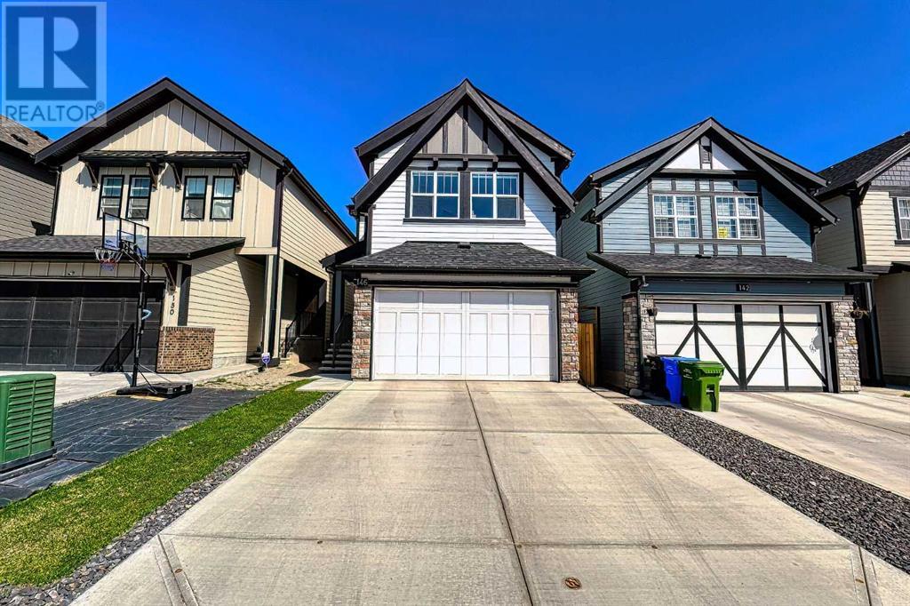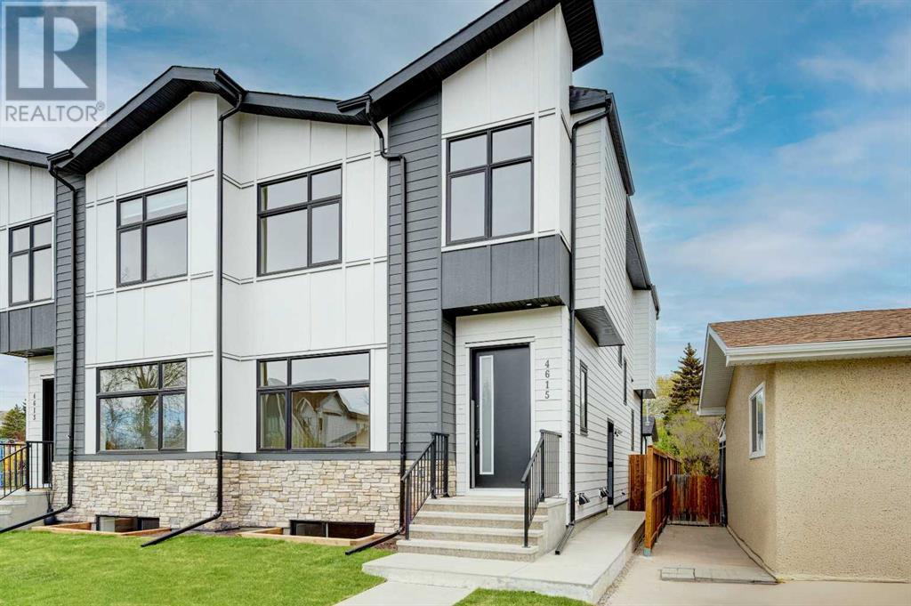Free account required
Unlock the full potential of your property search with a free account! Here's what you'll gain immediate access to:
- Exclusive Access to Every Listing
- Personalized Search Experience
- Favorite Properties at Your Fingertips
- Stay Ahead with Email Alerts
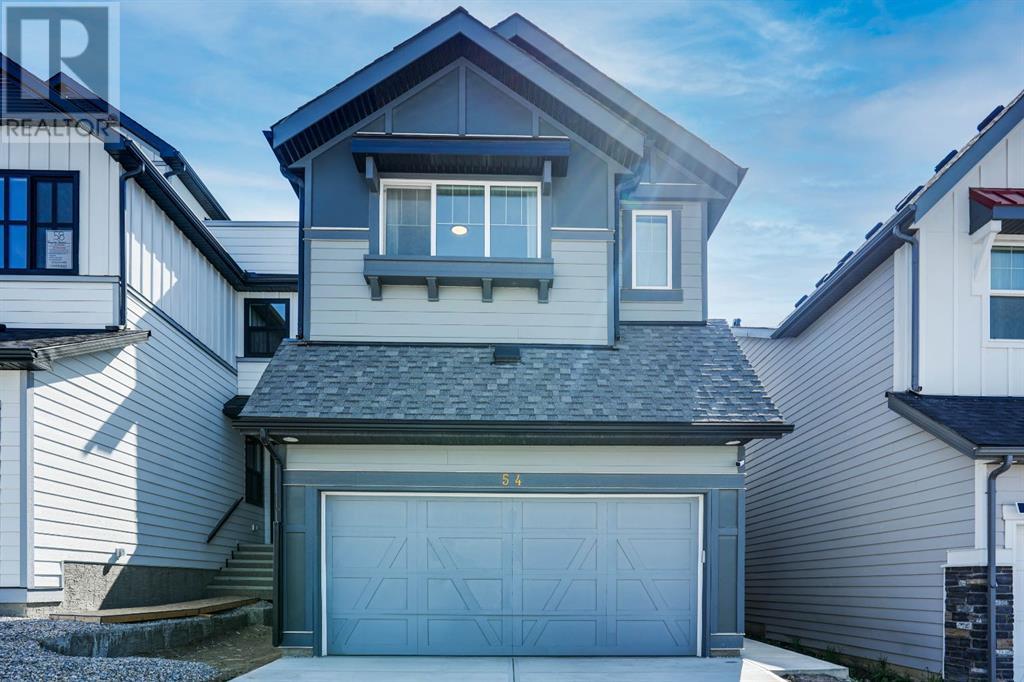
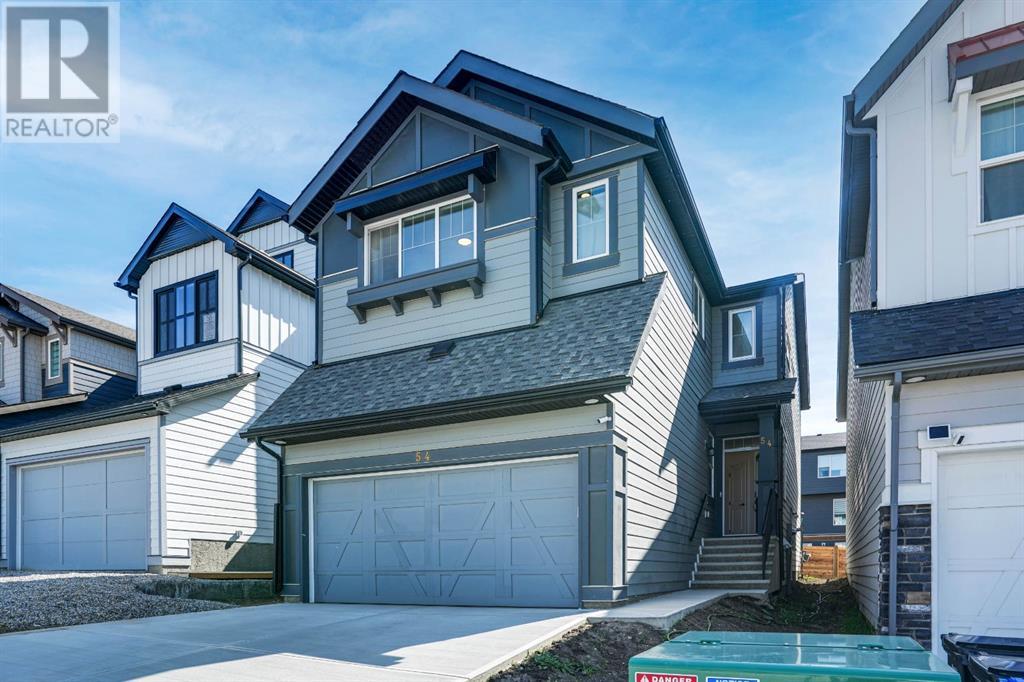
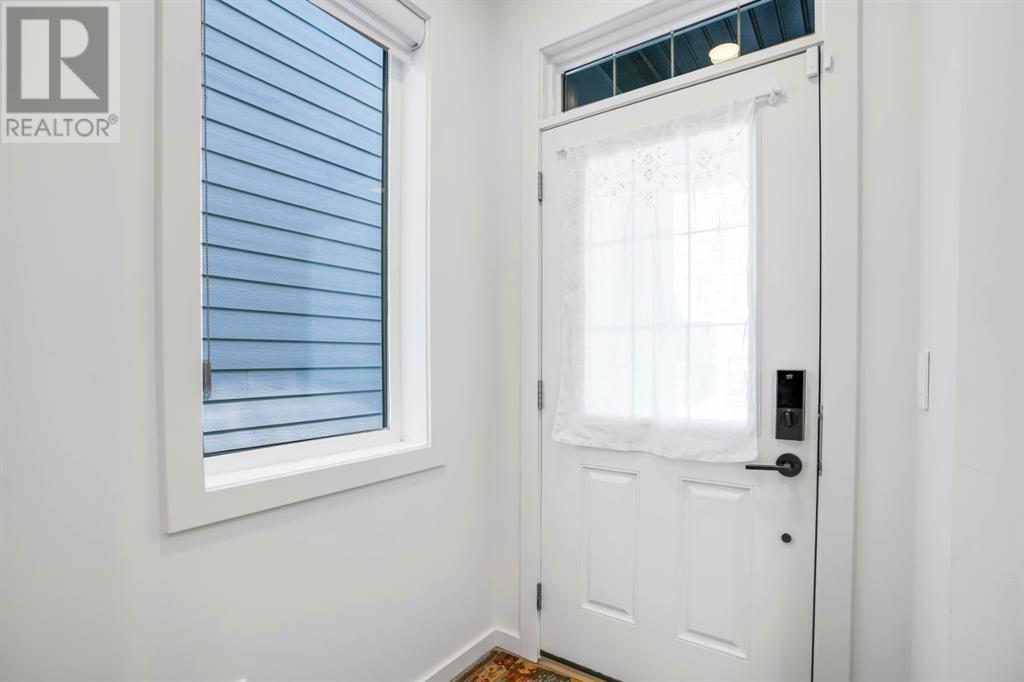
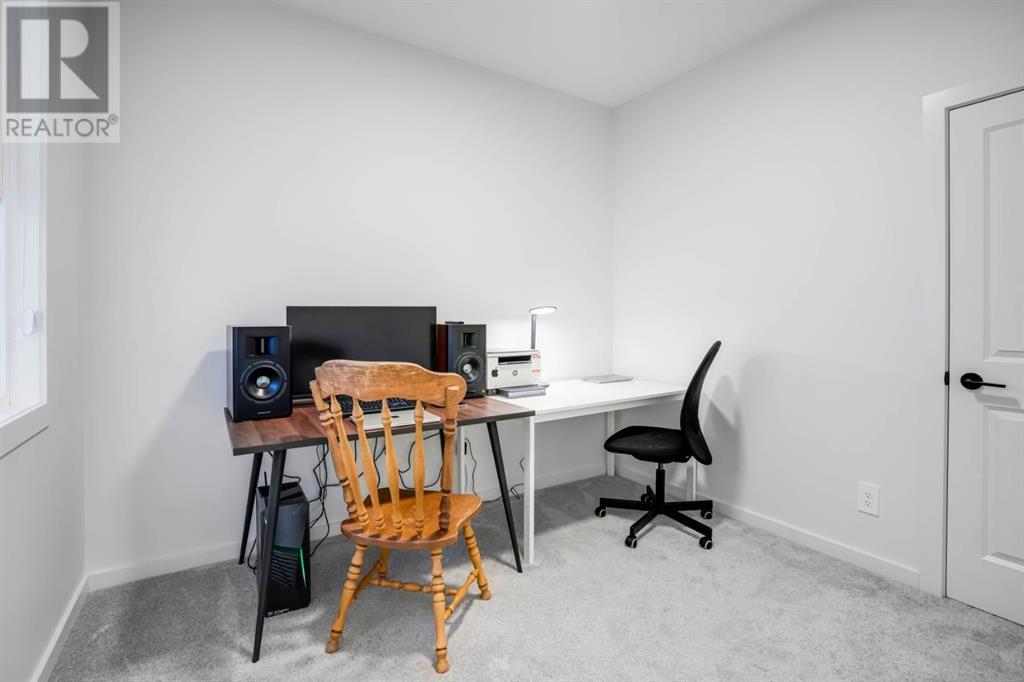
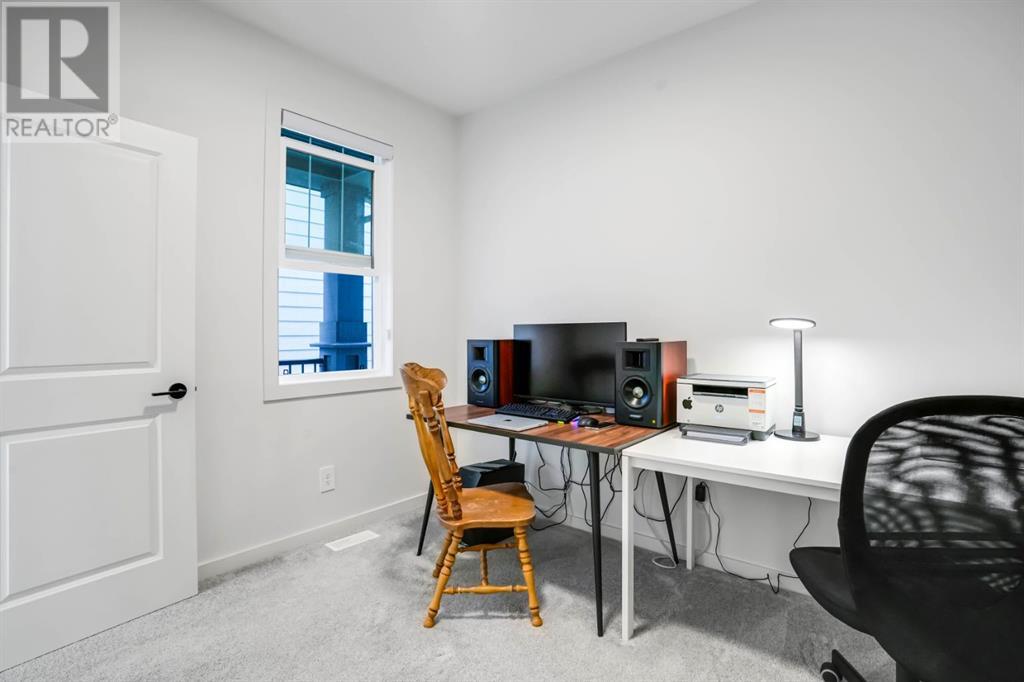
$849,900
54 Royston Terrace NW
Calgary, Alberta, Alberta, T3L0K2
MLS® Number: A2225048
Property description
New Price! Stunning 4-Bedroom and 3 Full Bathroom Home in Award-Winning Rockland Park – The Hemsworth by Homes by Avi. Welcome to The Hemsworth—a thoughtfully designed 2082 sq. ft. front-drive single-family home nestled in Calgary’s prestigious Northwest community of Rockland Park, known for its breathtaking views of the Bearspaw Bow River Reservoir and an abundance of natural beauty. This elegant home is packed with upscale features and family-friendly functionality. The open-concept main floor boasts an open-to-below great room with an upgraded gas fireplace, creating a warm and inviting focal point. While the great room and dining area both back on to the rear wall, the dining area boxes out, elevating the architectural interest of the space. A main floor bedroom with a full bath provides flexibility for guests or multi-generational living. The chef-inspired kitchen includes an L-shaped layout with built-in appliances, a striking chimney hood fan, quartz countertops, luxury vinyl plank (LVP) flooring, and an oversized island with seating for four. A walk-through pantry connects the mudroom and garage directly to the kitchen—ideal for unloading groceries with ease. Upstairs, a central bonus room provides separation and privacy between the spacious primary suite and the secondary bedrooms. Each bedroom features its own walk-in closet, with the larger of the children’s bedrooms measuring an impressive 12' x 13'2". A convenient upper-floor laundry room adds everyday practicality. The primary retreat is a true sanctuary with a beautifully appointed ensuite featuring double vanities, a freestanding tub, a glass-enclosed shower with floor-to-ceiling tile, and direct access to a large walk-in closet—big enough to double as a dressing room. Other highlights include: Whole house water filtration system. Rear deck with gas line—perfect for summer barbecues. Dedicated room near the front entry—ideal for a home office or the 4th bedroom. Private foyer layout with smart sightl ines for added privacy. Whether you're relaxing by the fireplace, enjoying the smart flow of a family-focused floorplan, or taking in the natural serenity of Rockland Park, this home is built to elevate your lifestyle.
Building information
Type
*****
Amenities
*****
Appliances
*****
Basement Development
*****
Basement Type
*****
Constructed Date
*****
Construction Material
*****
Construction Style Attachment
*****
Cooling Type
*****
Fireplace Present
*****
FireplaceTotal
*****
Flooring Type
*****
Foundation Type
*****
Half Bath Total
*****
Heating Type
*****
Size Interior
*****
Stories Total
*****
Total Finished Area
*****
Land information
Amenities
*****
Fence Type
*****
Size Frontage
*****
Size Irregular
*****
Size Total
*****
Rooms
Main level
Pantry
*****
Other
*****
Kitchen
*****
Foyer
*****
Living room
*****
Dining room
*****
Bedroom
*****
3pc Bathroom
*****
Second level
Laundry room
*****
Bedroom
*****
Bedroom
*****
Primary Bedroom
*****
4pc Bathroom
*****
5pc Bathroom
*****
Main level
Pantry
*****
Other
*****
Kitchen
*****
Foyer
*****
Living room
*****
Dining room
*****
Bedroom
*****
3pc Bathroom
*****
Second level
Laundry room
*****
Bedroom
*****
Bedroom
*****
Primary Bedroom
*****
4pc Bathroom
*****
5pc Bathroom
*****
Courtesy of CIR Realty
Book a Showing for this property
Please note that filling out this form you'll be registered and your phone number without the +1 part will be used as a password.
