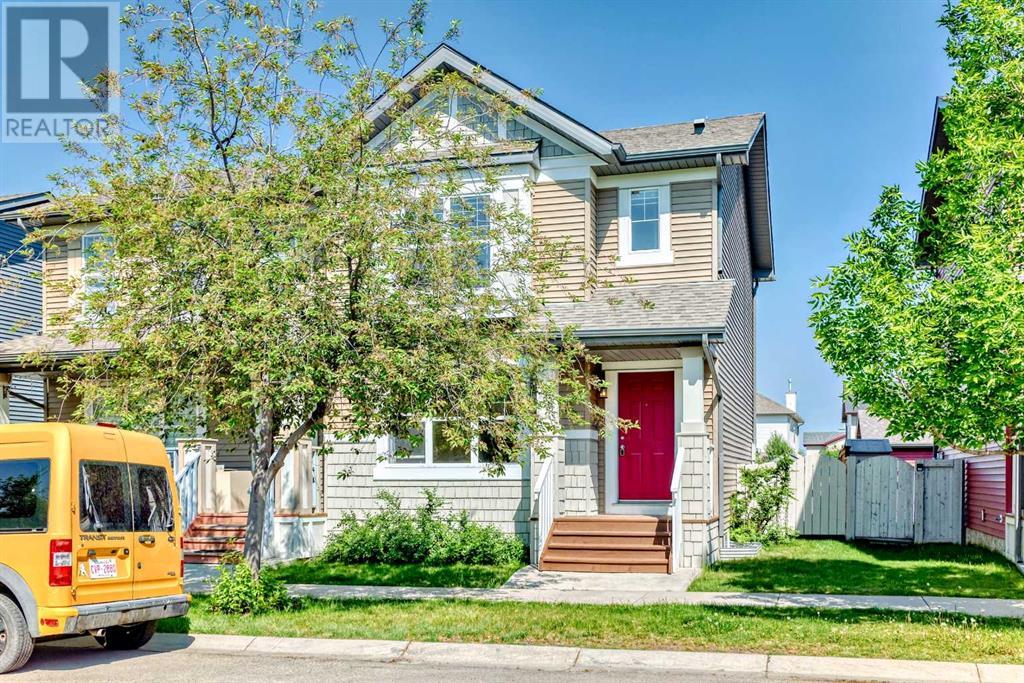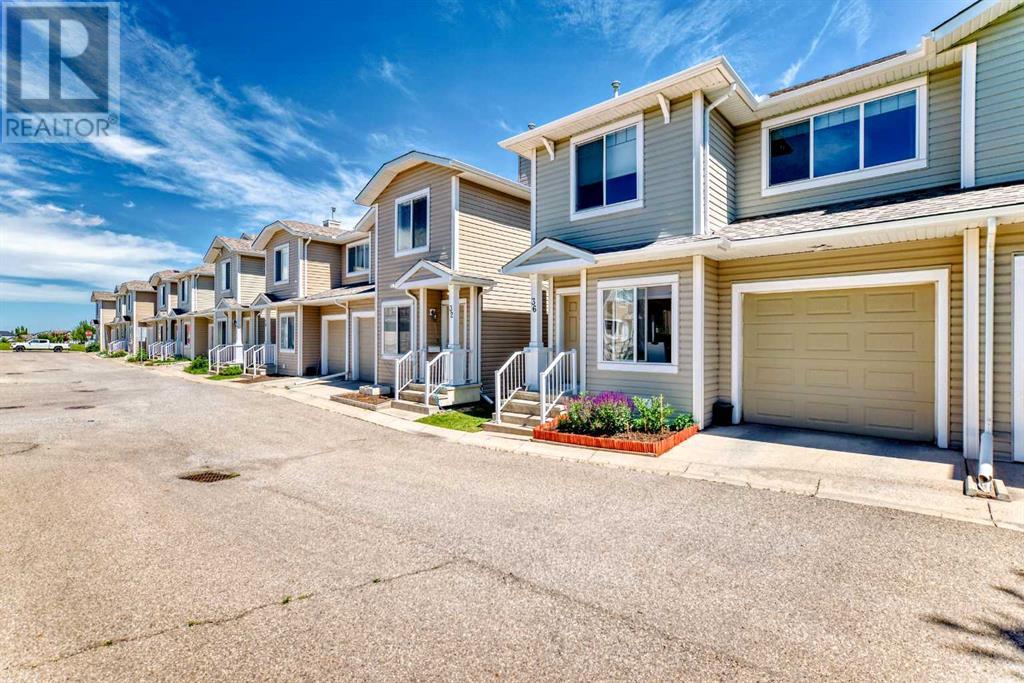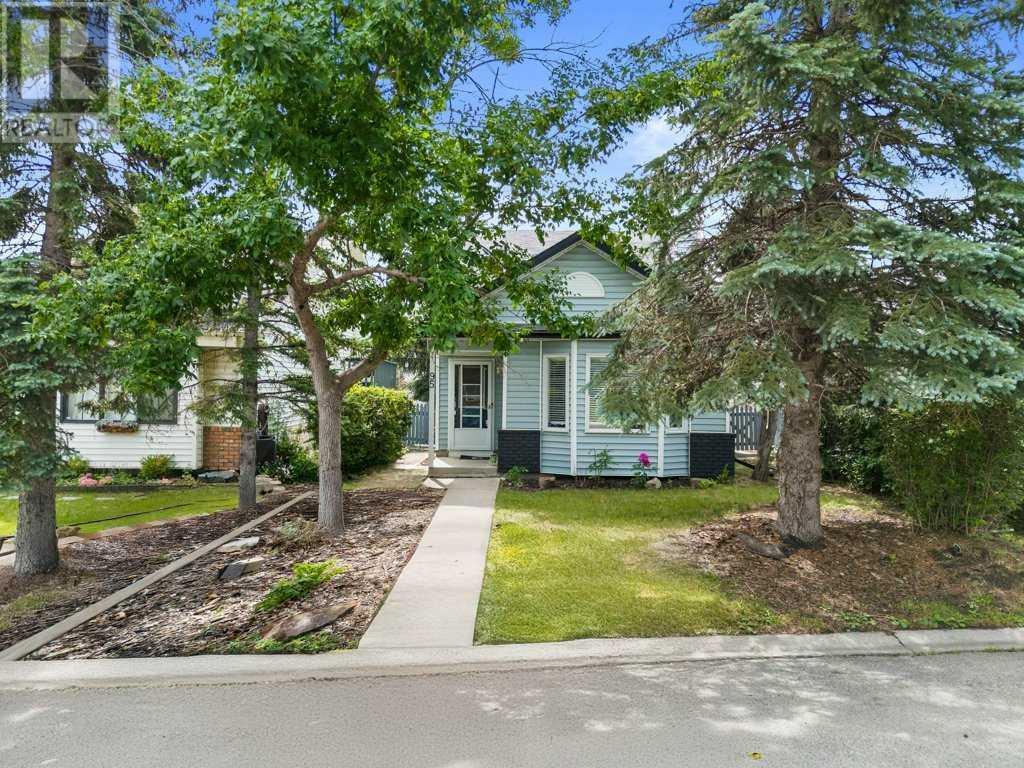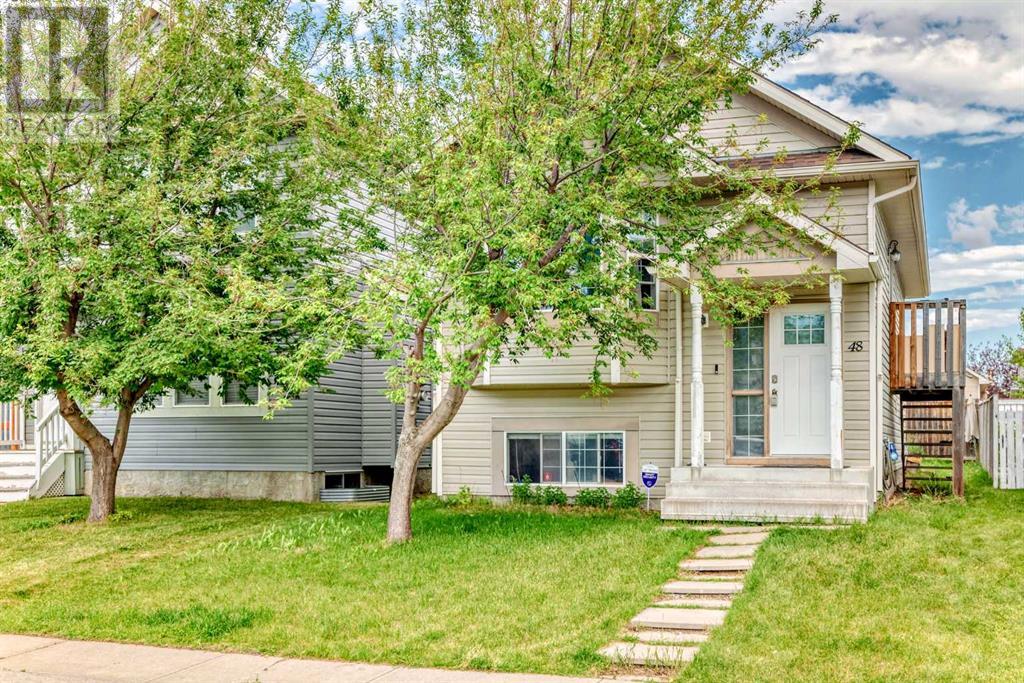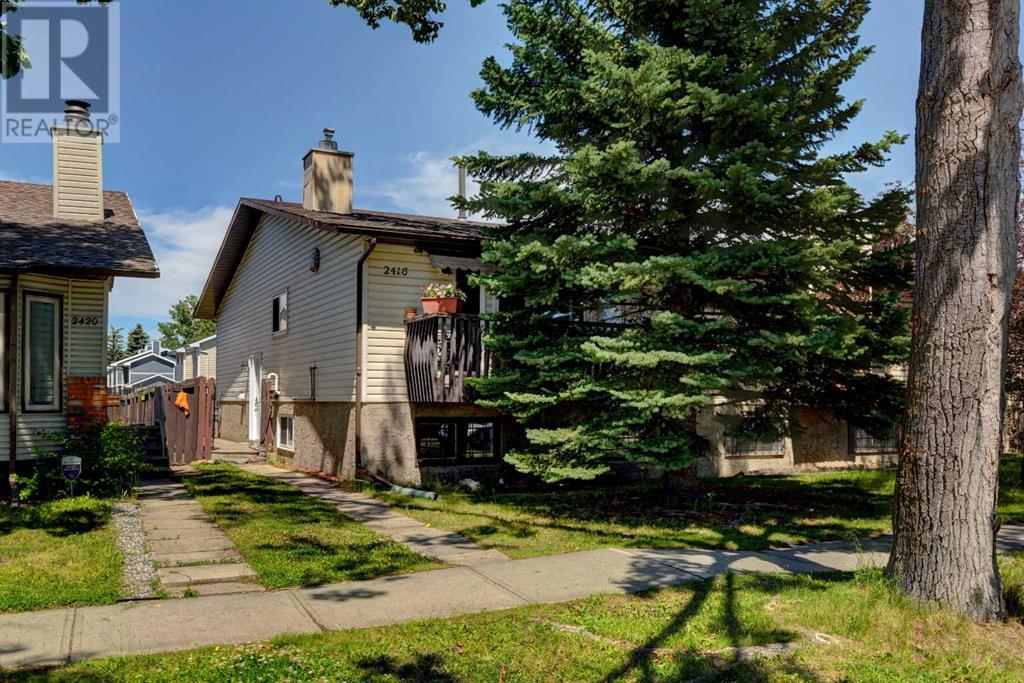Free account required
Unlock the full potential of your property search with a free account! Here's what you'll gain immediate access to:
- Exclusive Access to Every Listing
- Personalized Search Experience
- Favorite Properties at Your Fingertips
- Stay Ahead with Email Alerts
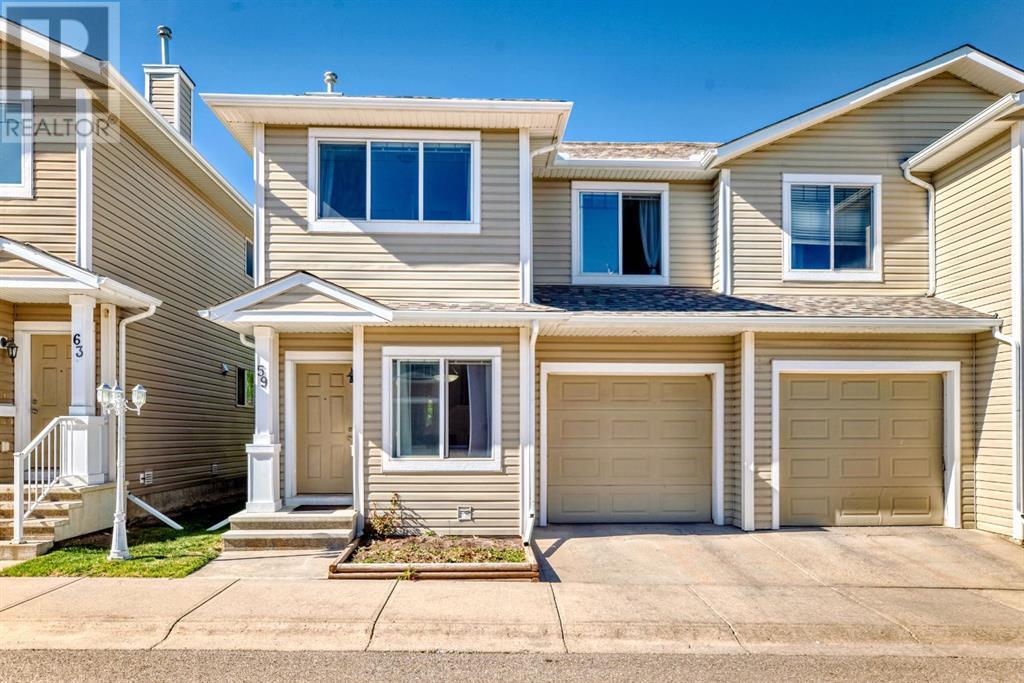
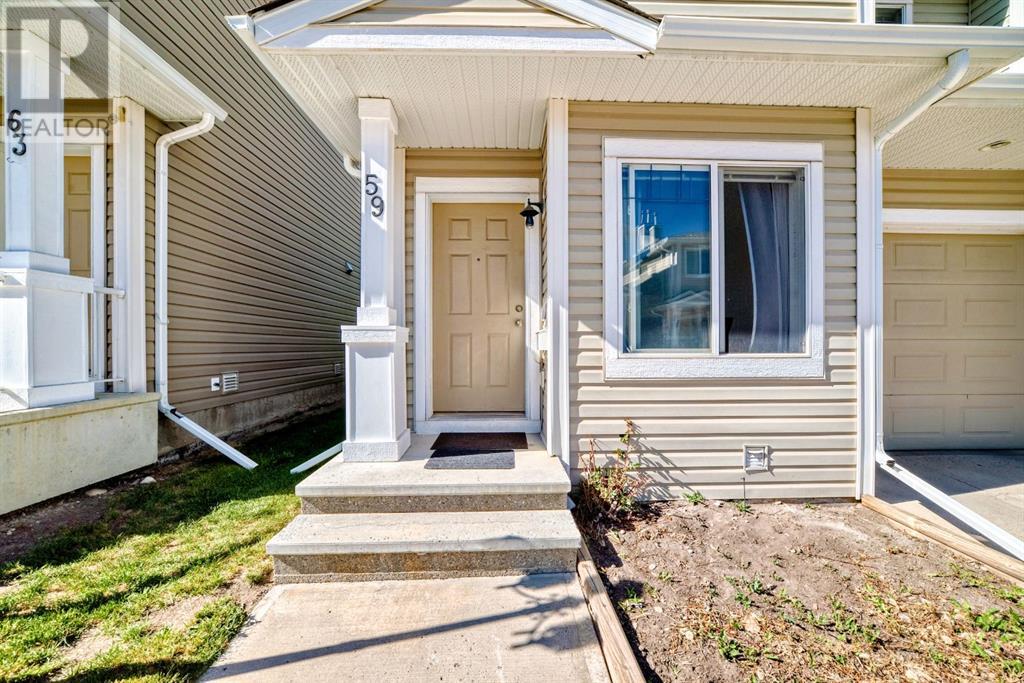
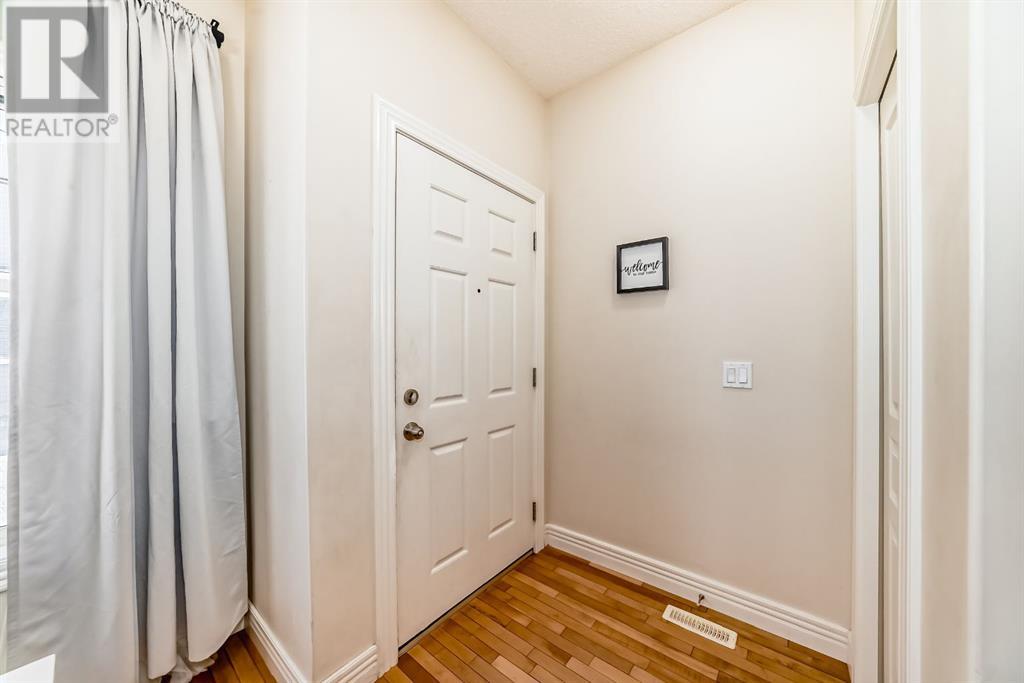
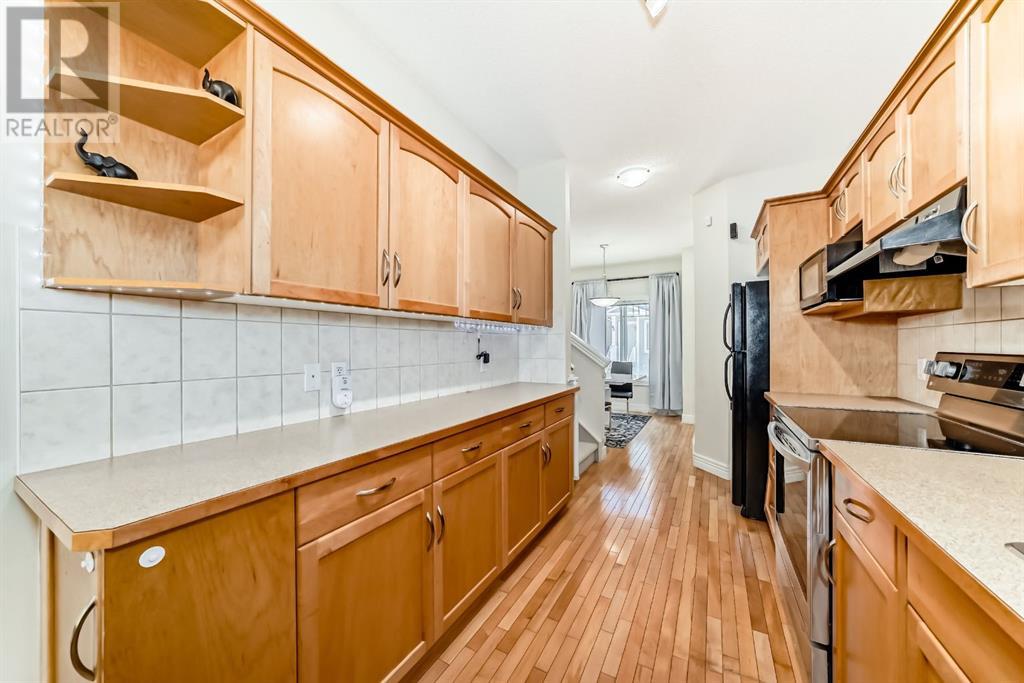
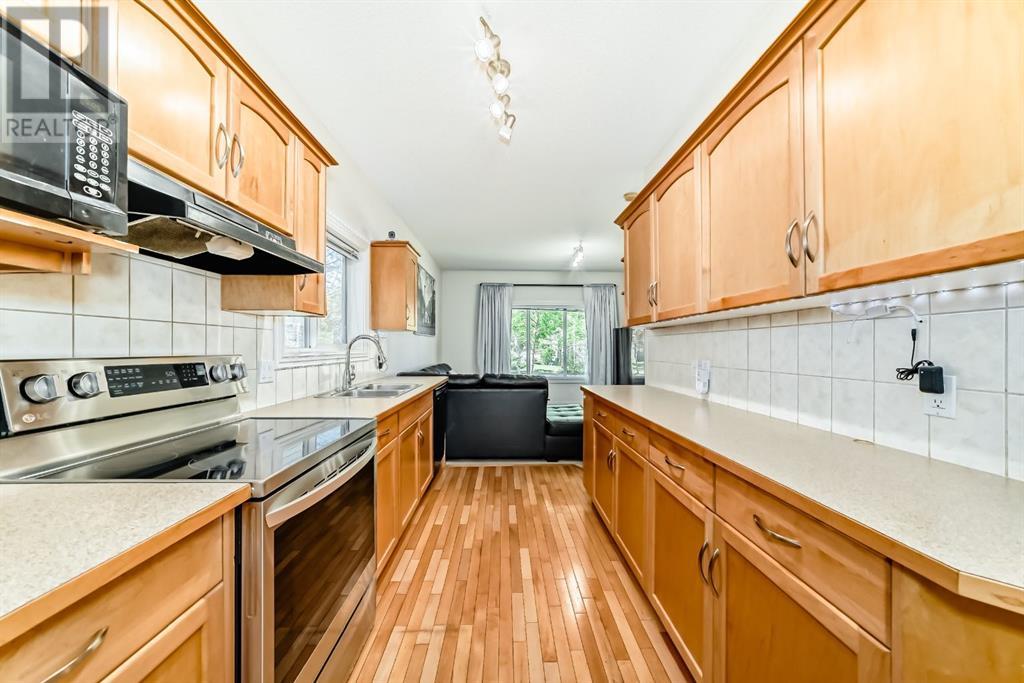
$449,500
59 Bridleridge Manor SW
Calgary, Alberta, Alberta, T2Y0A7
MLS® Number: A2225292
Property description
Welcome to this warm and inviting duplex-style townhouse in the heart of the beloved Bridlewood community. With 3 comfortable bedrooms, 2.5 bathrooms, and a single attached garage, this home is perfect for cozy family living. Step inside to find 9-foot ceilings and a bright, open-concept main floor that feels both spacious and welcoming. The front dining area is filled with natural light from the large windows. Curl up by the fireplace in the charming living room—perfect for relaxing evenings at home.Upstairs, rich hardwood floors lead you to a peaceful primary bedroom with lovely garden views, a walk-in closet, and a private 4-piece ensuite. Two additional bedrooms offer plenty of space for family or guests, along with another full bathroom and a quiet study nook ideal for reading or working from home. The finished basement provides a snug family room, great for movie nights or game time.Tucked away on a quiet street, this cozy townhouse is just a short walk to nearby schools and offers easy access to public transit. It’s a true gem waiting for you to call it home.
Building information
Type
*****
Appliances
*****
Basement Development
*****
Basement Type
*****
Constructed Date
*****
Construction Material
*****
Construction Style Attachment
*****
Cooling Type
*****
Exterior Finish
*****
Fireplace Present
*****
FireplaceTotal
*****
Flooring Type
*****
Foundation Type
*****
Half Bath Total
*****
Heating Type
*****
Size Interior
*****
Stories Total
*****
Total Finished Area
*****
Land information
Amenities
*****
Fence Type
*****
Size Depth
*****
Size Frontage
*****
Size Irregular
*****
Size Total
*****
Rooms
Upper Level
Bedroom
*****
Bedroom
*****
4pc Bathroom
*****
Den
*****
4pc Bathroom
*****
Other
*****
Primary Bedroom
*****
Main level
2pc Bathroom
*****
Living room
*****
Kitchen
*****
Dining room
*****
Other
*****
Lower level
Storage
*****
Family room
*****
Furnace
*****
Upper Level
Bedroom
*****
Bedroom
*****
4pc Bathroom
*****
Den
*****
4pc Bathroom
*****
Other
*****
Primary Bedroom
*****
Main level
2pc Bathroom
*****
Living room
*****
Kitchen
*****
Dining room
*****
Other
*****
Lower level
Storage
*****
Family room
*****
Furnace
*****
Upper Level
Bedroom
*****
Bedroom
*****
4pc Bathroom
*****
Den
*****
4pc Bathroom
*****
Other
*****
Primary Bedroom
*****
Main level
2pc Bathroom
*****
Living room
*****
Kitchen
*****
Dining room
*****
Other
*****
Lower level
Storage
*****
Family room
*****
Furnace
*****
Upper Level
Bedroom
*****
Bedroom
*****
4pc Bathroom
*****
Den
*****
4pc Bathroom
*****
Courtesy of CIR Realty
Book a Showing for this property
Please note that filling out this form you'll be registered and your phone number without the +1 part will be used as a password.
