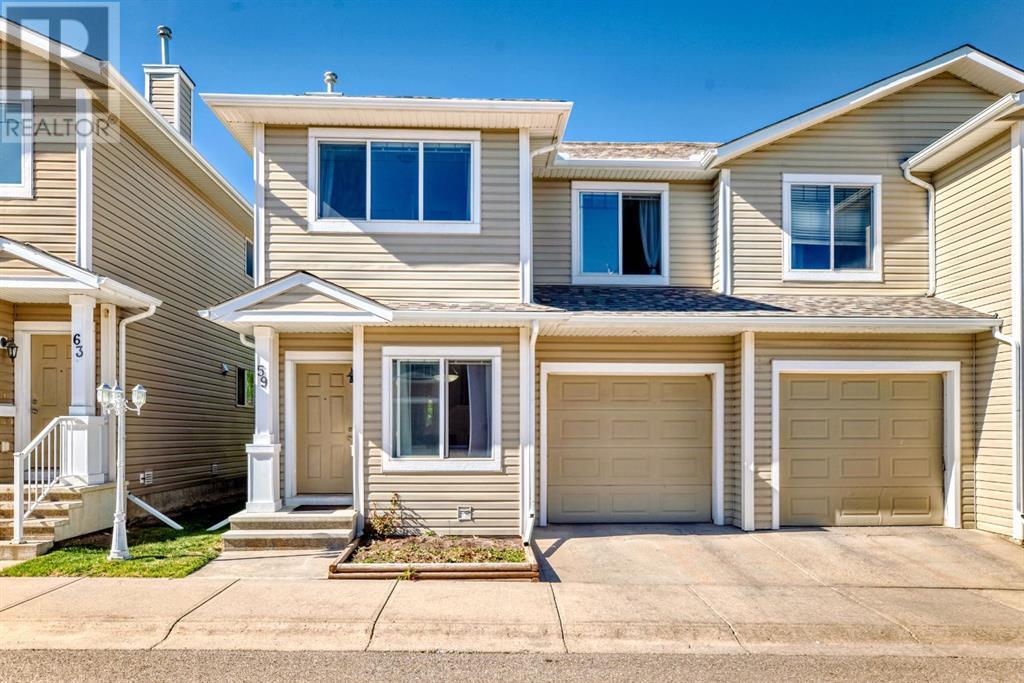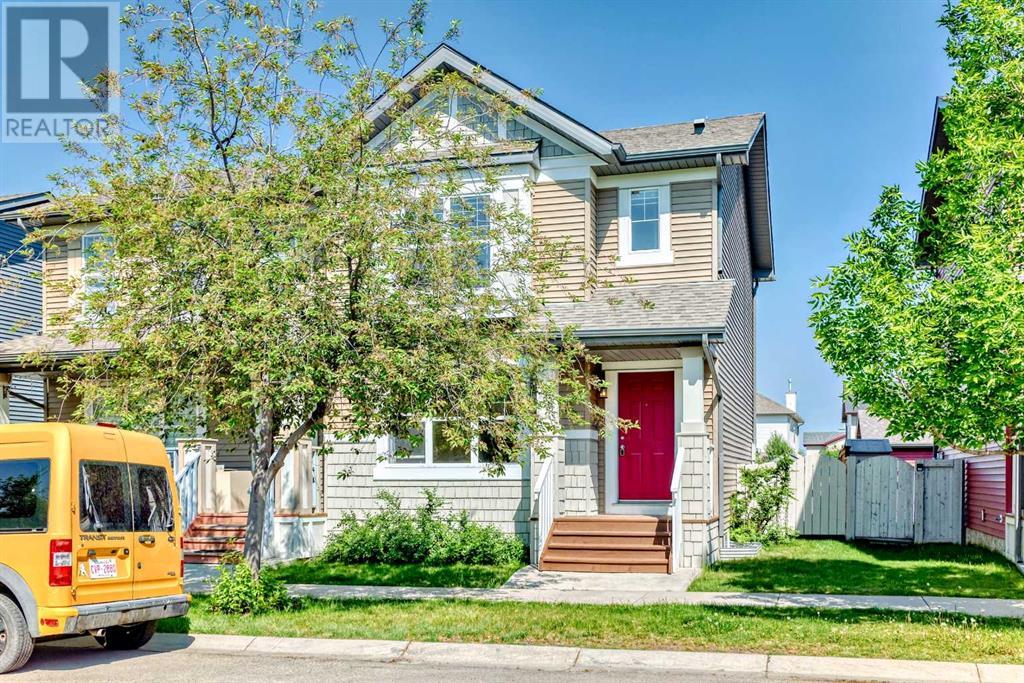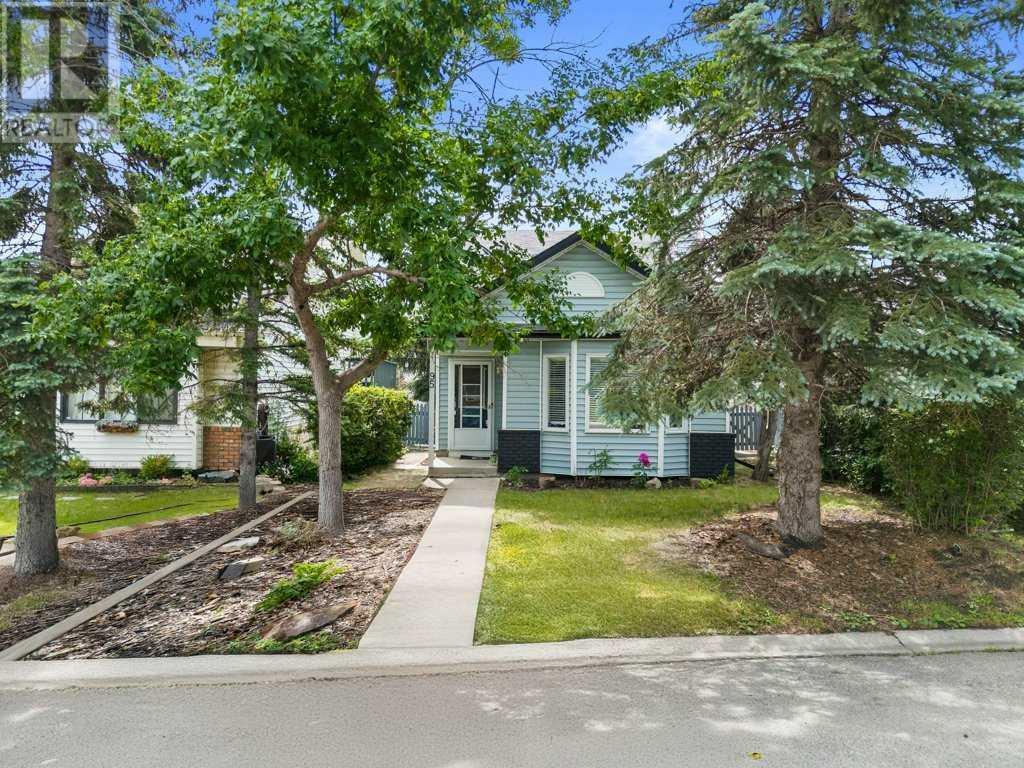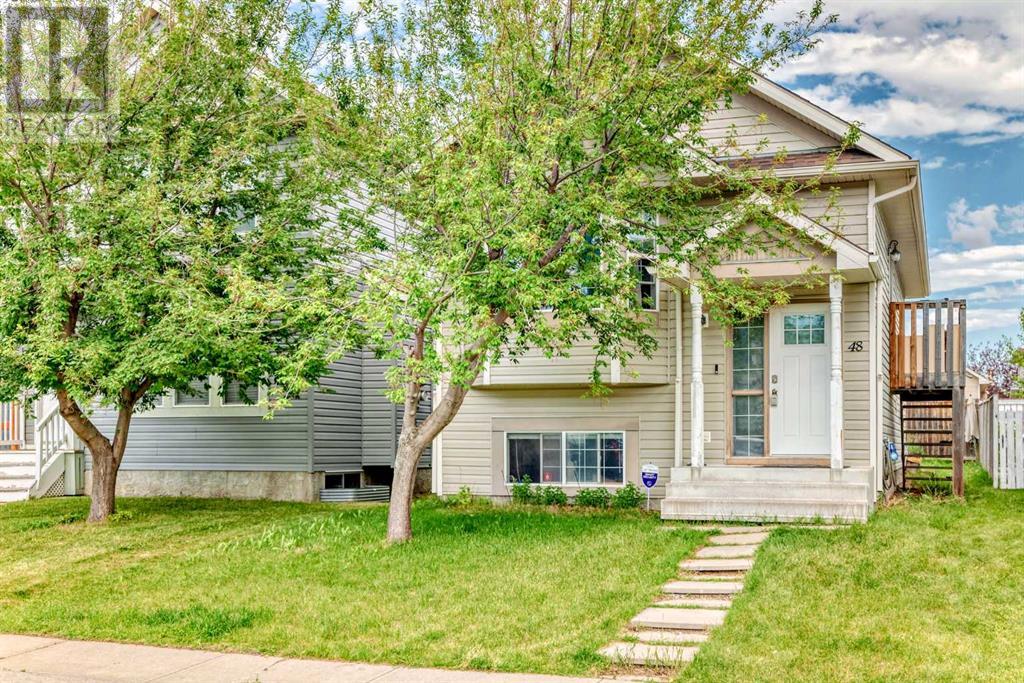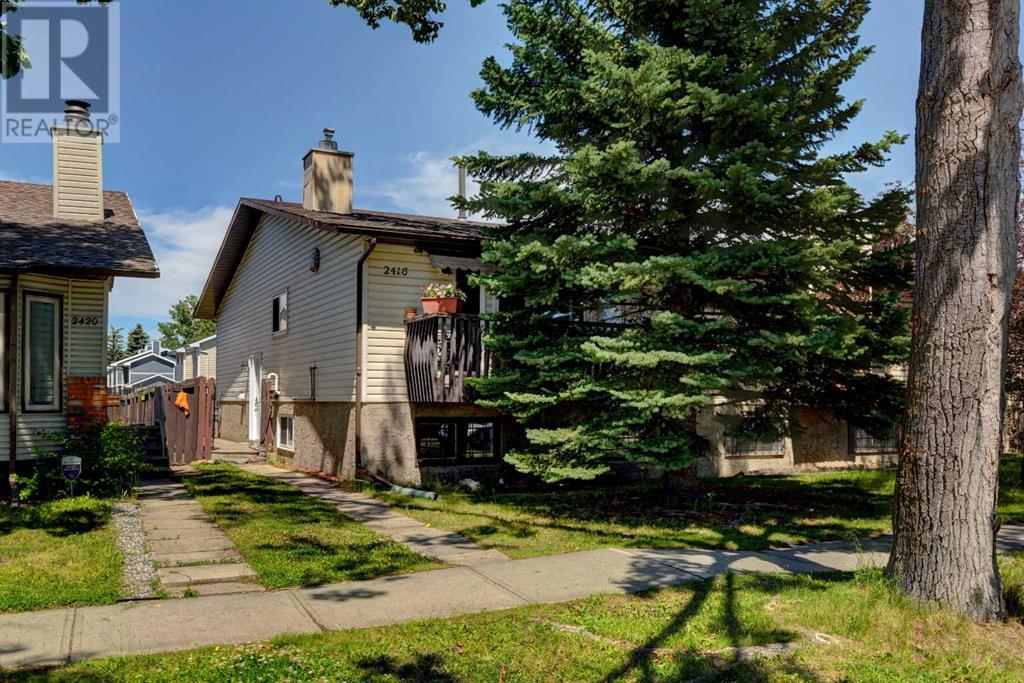Free account required
Unlock the full potential of your property search with a free account! Here's what you'll gain immediate access to:
- Exclusive Access to Every Listing
- Personalized Search Experience
- Favorite Properties at Your Fingertips
- Stay Ahead with Email Alerts
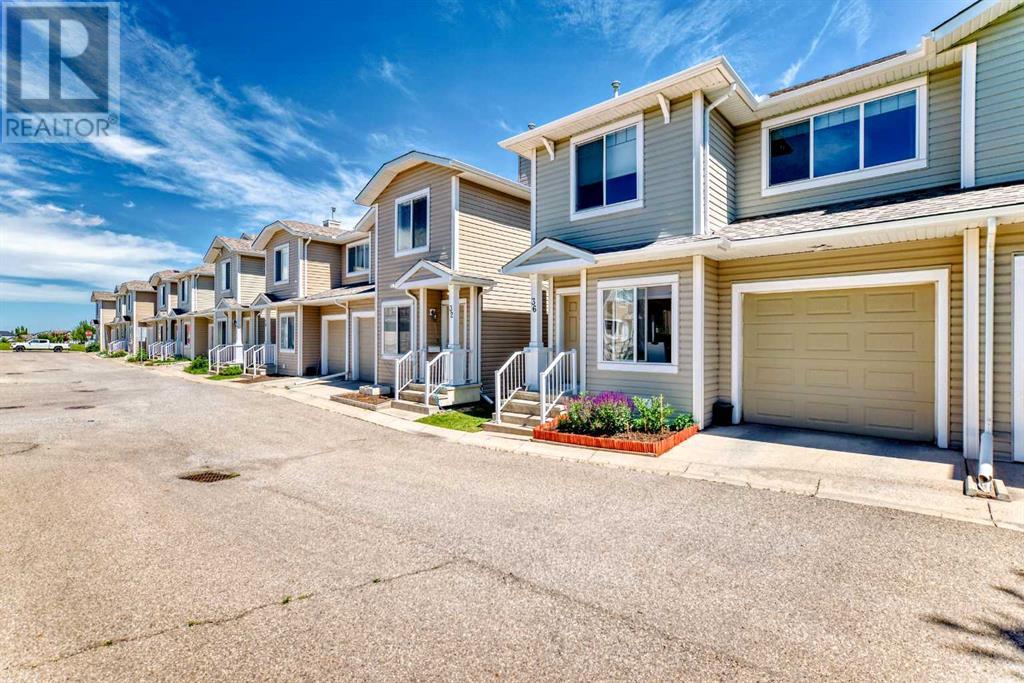
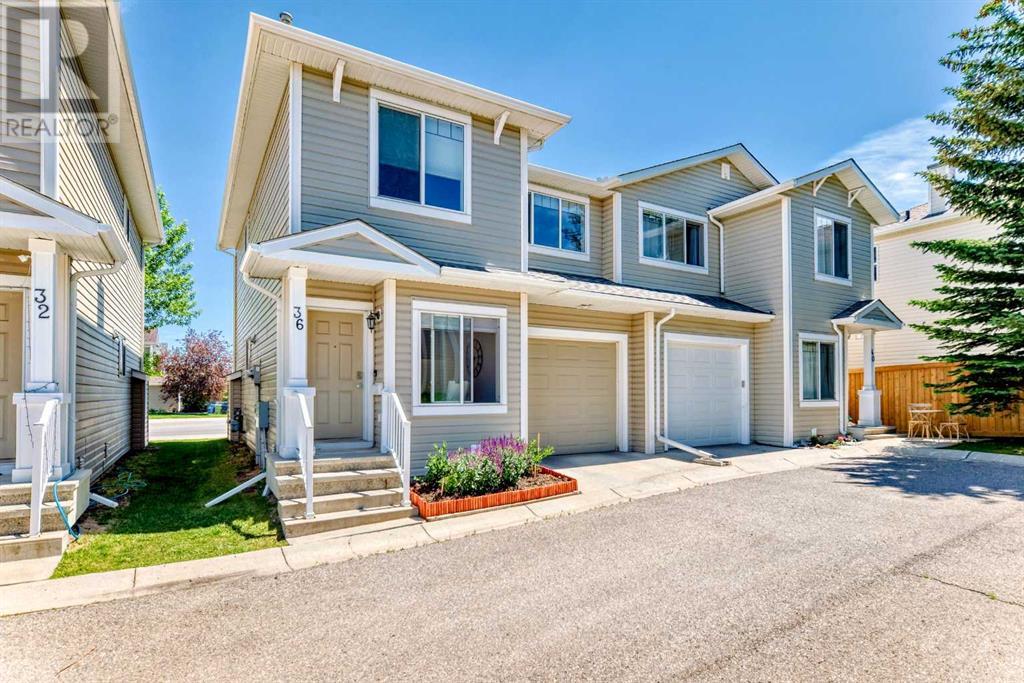
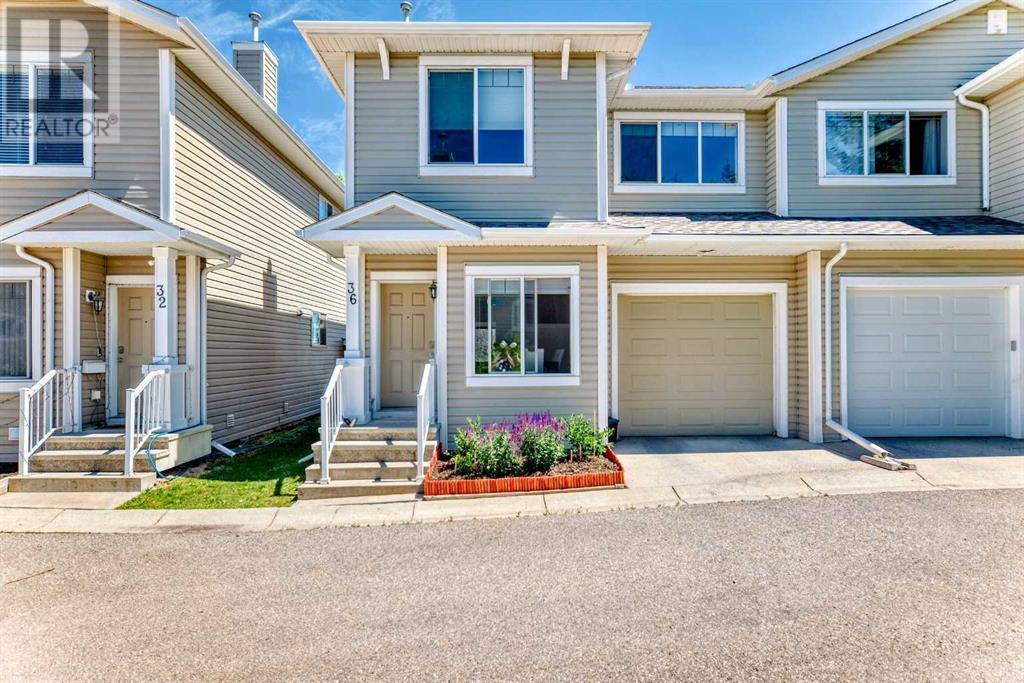
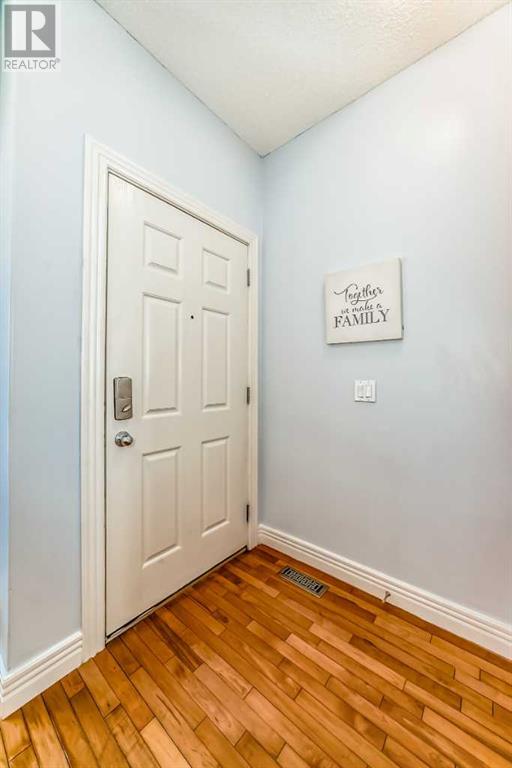
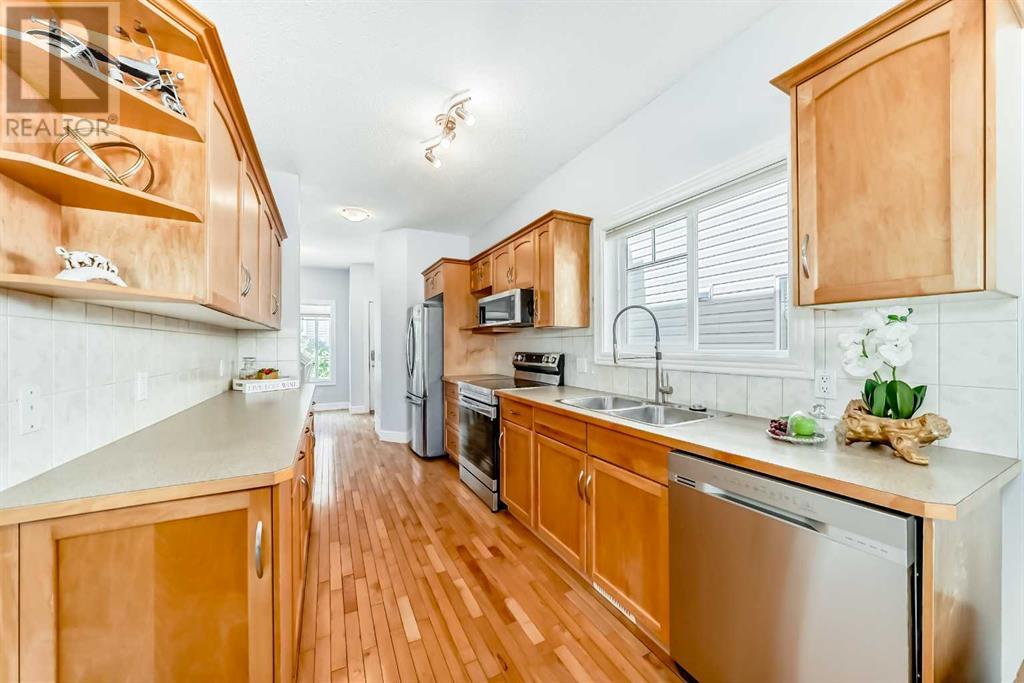
$439,900
36 Bridleridge Manor SW
Calgary, Alberta, Alberta, T2Y0A7
MLS® Number: A2235901
Property description
Welcome to this Great Two-Storey , 3 Bedrooms Duplex style Townhouse in the desirable Bridlewood location! Watch your kids to school, steps away to the greenspace. Single Attached Garage and ample street parking. Low Condo Fees and Great Functional Layout Perfect for Young Professionals and Family! Newly painted and beautiful window coverings. The Main Level features a large Living Room with a gas fireplace, a good-sized Kitchen, cozy dining room and a Half Bath. Upper Level offers a Primary Bedroom with a 4pc Ensuite Bath and a walk-in closet. 2 Additional Bedrooms a Full Bath and an office space completes the upper level. The fully finished Basement includes a spacious rec room and a den perfect for small office or storage. Located in one of the best communities in SW Calgary. Walk to Bridlewood School, Glenmore Christian Academy, Monsignor JJ O'Brian, playground, and park. Minutes away from Sobeys, Pub, Restaurants, Shopping & Many Other Amenities! Easy Access to SB Somerset - Bridlewood C-Train and Stoney Trail SW! Don’t miss this fantastic opportunity to own this property!
Building information
Type
*****
Appliances
*****
Basement Development
*****
Basement Type
*****
Constructed Date
*****
Construction Material
*****
Construction Style Attachment
*****
Cooling Type
*****
Exterior Finish
*****
Fireplace Present
*****
FireplaceTotal
*****
Flooring Type
*****
Foundation Type
*****
Half Bath Total
*****
Heating Type
*****
Size Interior
*****
Stories Total
*****
Total Finished Area
*****
Land information
Amenities
*****
Fence Type
*****
Landscape Features
*****
Size Frontage
*****
Size Irregular
*****
Size Total
*****
Rooms
Main level
Kitchen
*****
Living room
*****
2pc Bathroom
*****
Dining room
*****
Basement
Recreational, Games room
*****
Second level
Bedroom
*****
4pc Bathroom
*****
Bedroom
*****
4pc Bathroom
*****
Primary Bedroom
*****
Main level
Kitchen
*****
Living room
*****
2pc Bathroom
*****
Dining room
*****
Basement
Recreational, Games room
*****
Second level
Bedroom
*****
4pc Bathroom
*****
Bedroom
*****
4pc Bathroom
*****
Primary Bedroom
*****
Main level
Kitchen
*****
Living room
*****
2pc Bathroom
*****
Dining room
*****
Basement
Recreational, Games room
*****
Second level
Bedroom
*****
4pc Bathroom
*****
Bedroom
*****
4pc Bathroom
*****
Primary Bedroom
*****
Main level
Kitchen
*****
Living room
*****
2pc Bathroom
*****
Dining room
*****
Basement
Recreational, Games room
*****
Second level
Bedroom
*****
4pc Bathroom
*****
Bedroom
*****
4pc Bathroom
*****
Primary Bedroom
*****
Courtesy of MaxWell Canyon Creek
Book a Showing for this property
Please note that filling out this form you'll be registered and your phone number without the +1 part will be used as a password.
