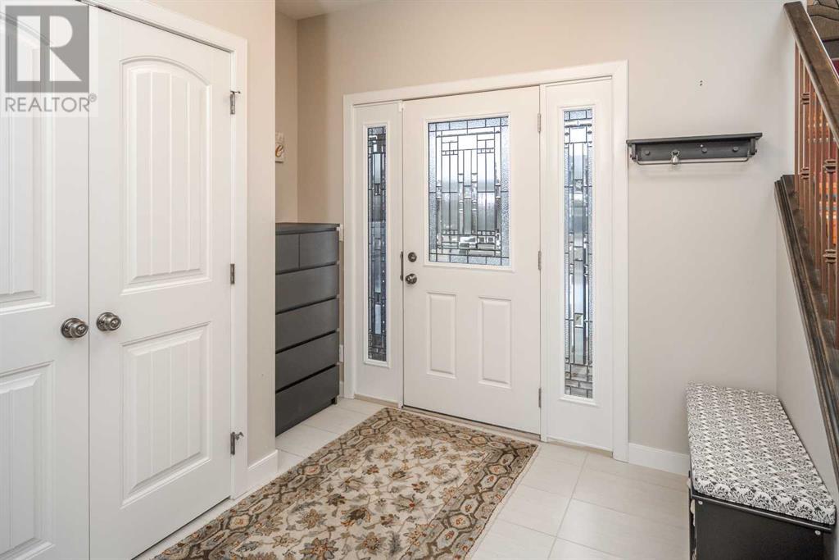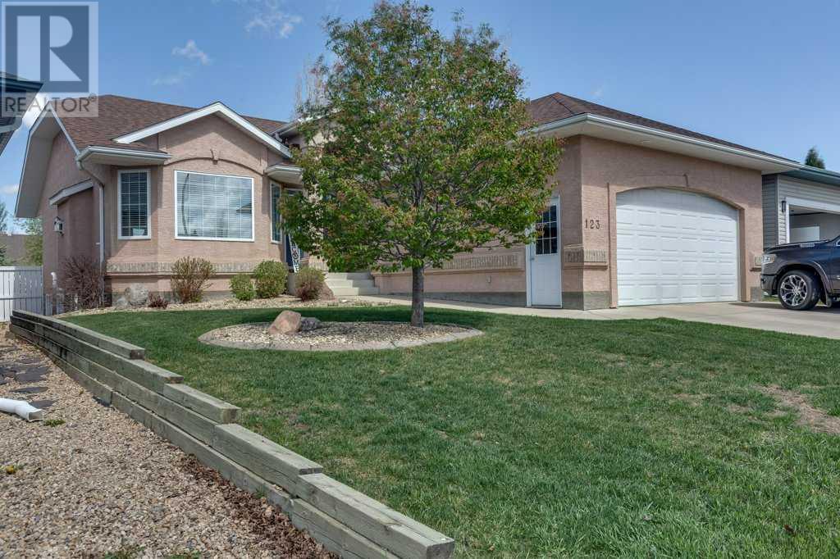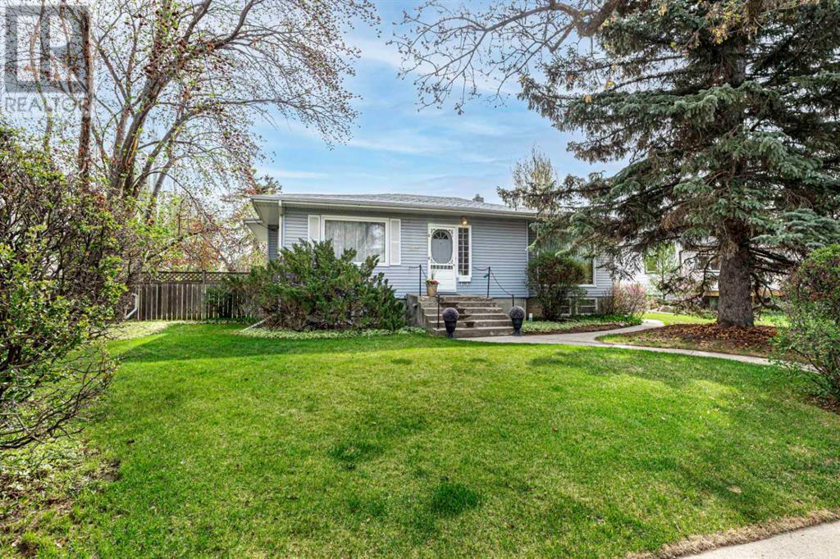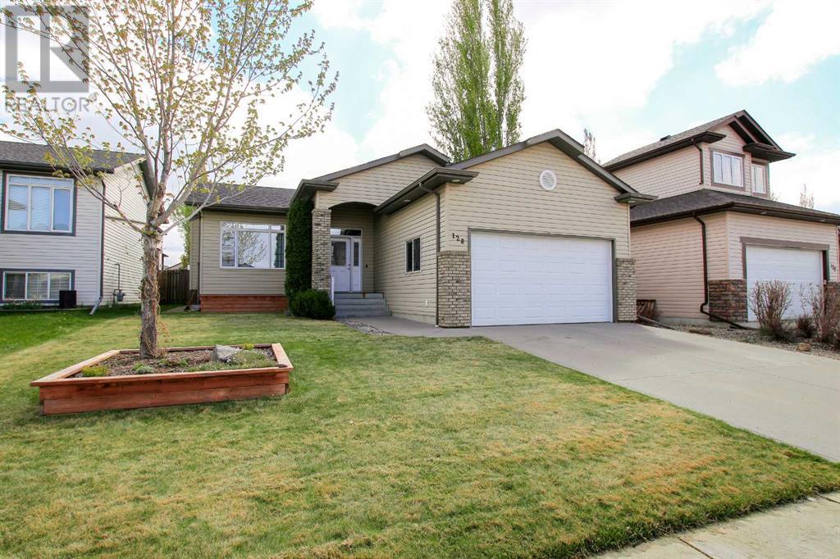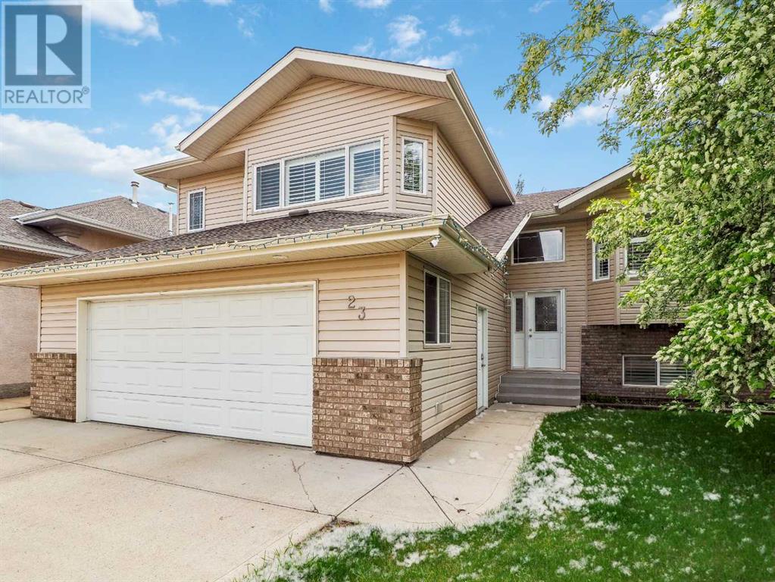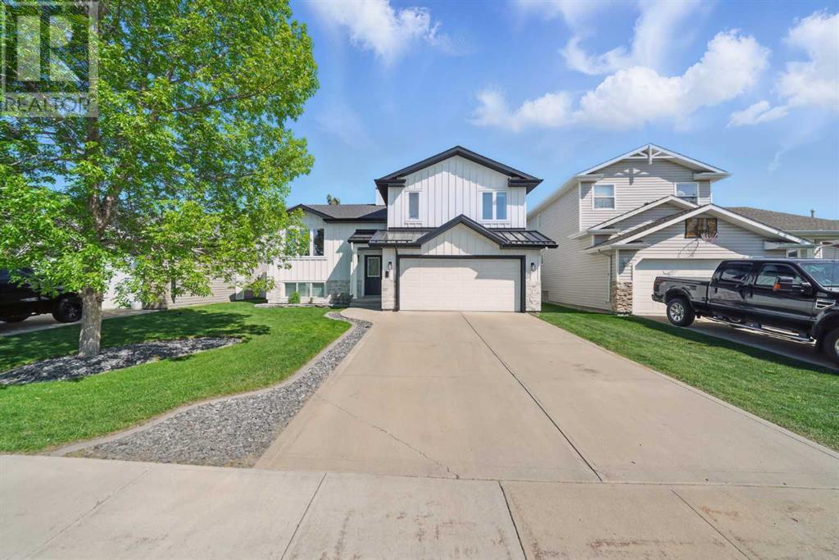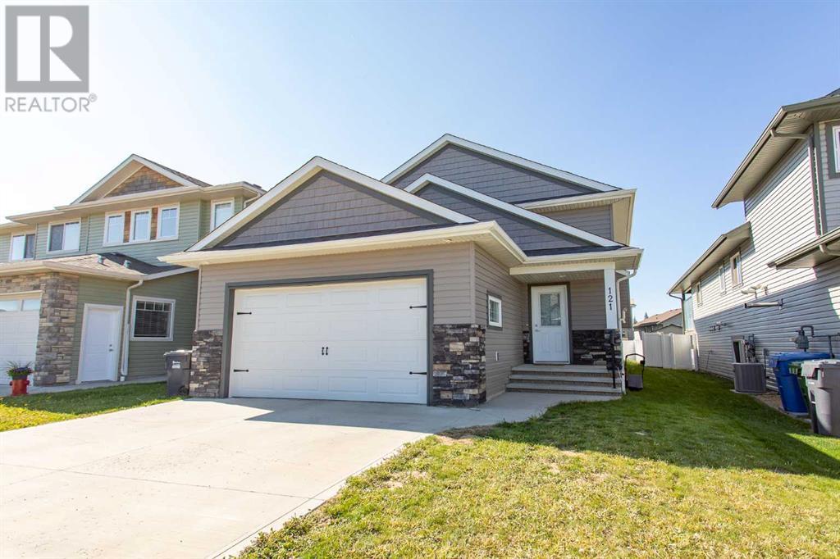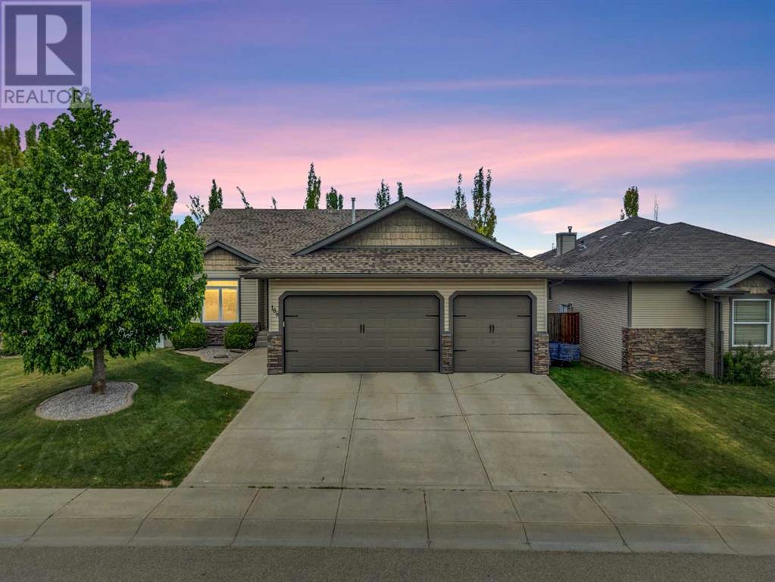Free account required
Unlock the full potential of your property search with a free account! Here's what you'll gain immediate access to:
- Exclusive Access to Every Listing
- Personalized Search Experience
- Favorite Properties at Your Fingertips
- Stay Ahead with Email Alerts
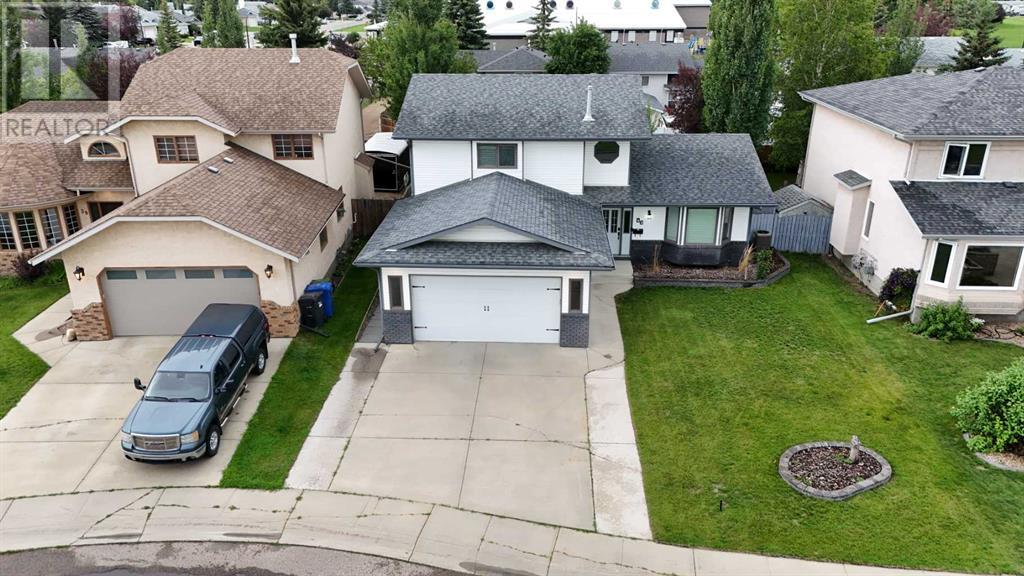
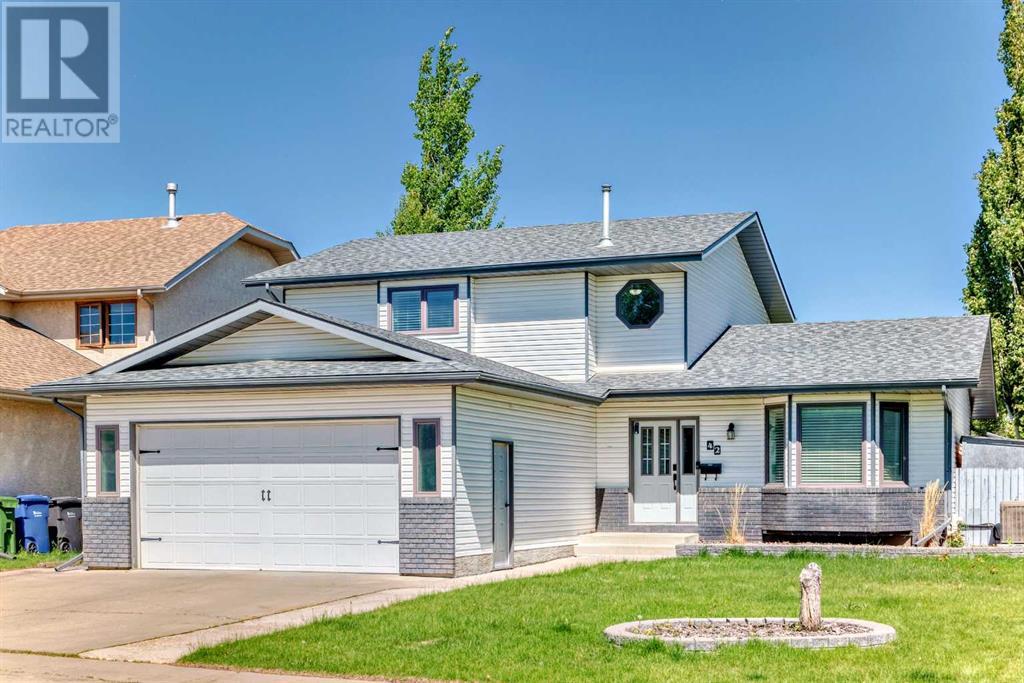
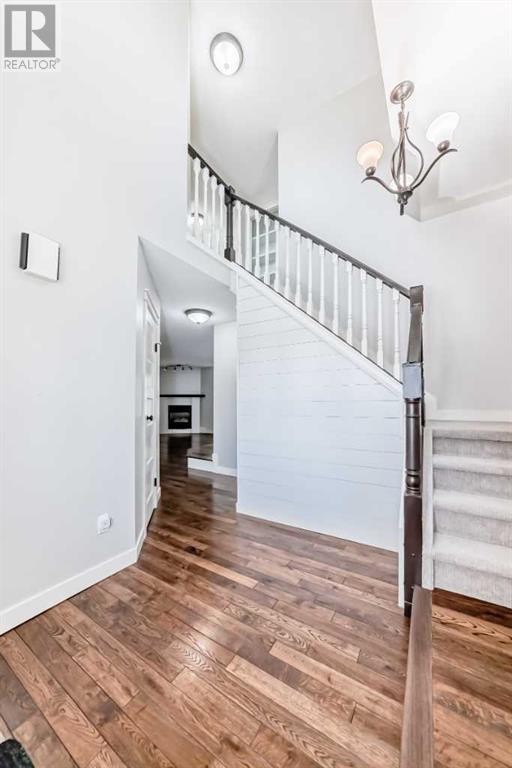
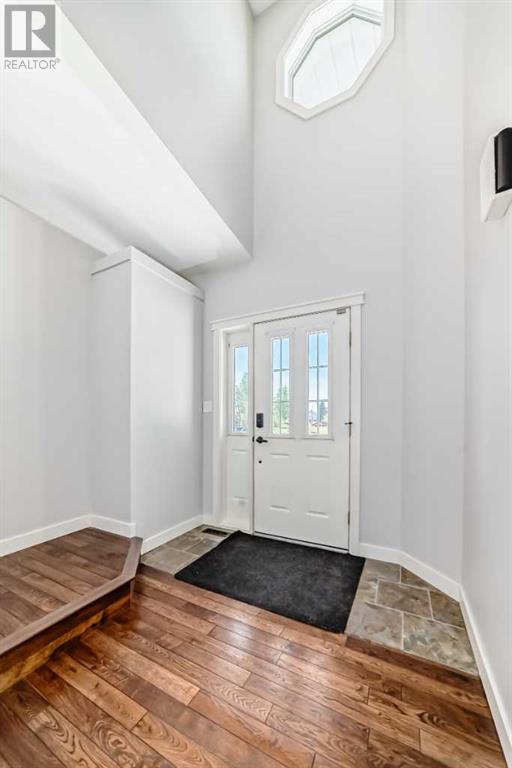
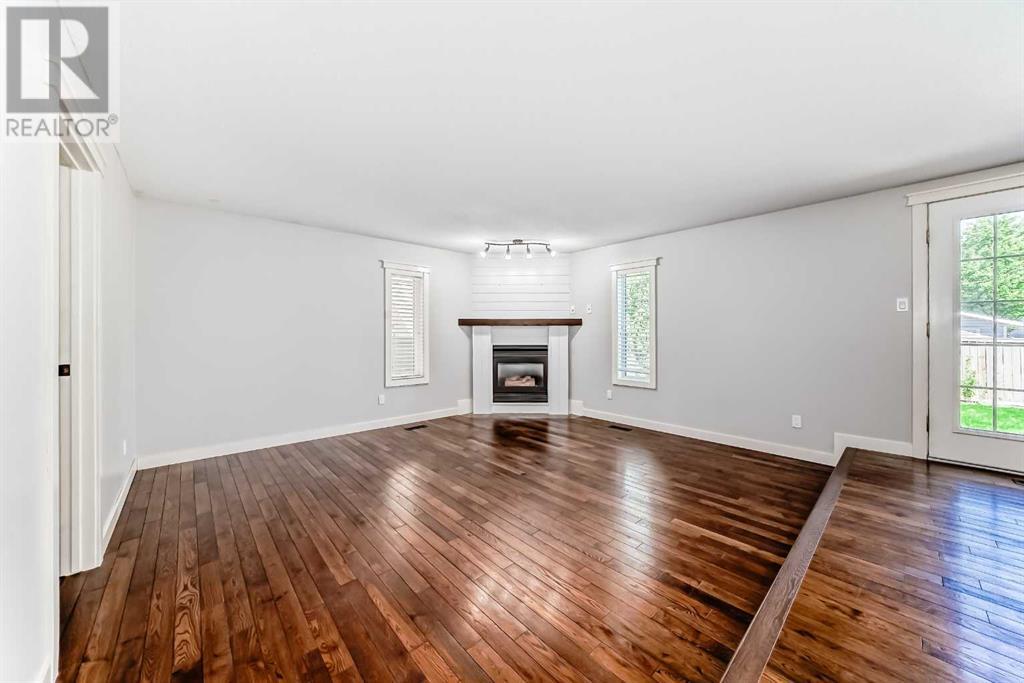
$608,000
42 Denmark Crescent
Red Deer, Alberta, Alberta, T4R2K4
MLS® Number: A2225319
Property description
Beautifully Renovated Family Home in the Sought-After Deerpark Community.Nestled in a quiet cul-de-sac and perfectly positioned across from a serene green space, this stunning family home offers the perfect blend of privacy, elegance, and convenience. Meticulously maintained and fully developed, this home showcases professional renovations throughout — making it a true turnkey opportunity. Step inside to discover warm hardwood floors, a welcoming foyer, and a spacious family room featuring a cozy gas fireplace. The kitchen, boasting granite countertops, stainless steel appliances, coffee bar and shaker-style cabinetry. Enjoy effortless indoor-outdoor living with patio doors leading to a private deck — perfect for entertaining. The main floor also features a formal dining room and a versatile den, home office, ideal for working from home or as a quiet reading nook.Upstairs, retreat to your reimagined master suite — now a spa-like oasis with a luxurious ensuite with a custom tile and glass shower and a custom walk-in closet. Two additional bedrooms and a full bath complete the upper level. The fully developed basement offering a spacious rec room with a second fireplace, a games area, and three additional bedrooms ( non egress windows) — ideal for large families, guests, or home gym setups.Outside, the home sits on a beautifully landscaped, mature lot that feels like a private retreat. Within walking distance to three schools, multiple parks, and the local grocery store, this location is as family-friendly as it is convenient.
Building information
Type
*****
Appliances
*****
Basement Development
*****
Basement Type
*****
Constructed Date
*****
Construction Material
*****
Construction Style Attachment
*****
Cooling Type
*****
Exterior Finish
*****
Fireplace Present
*****
FireplaceTotal
*****
Flooring Type
*****
Foundation Type
*****
Half Bath Total
*****
Heating Fuel
*****
Heating Type
*****
Size Interior
*****
Stories Total
*****
Total Finished Area
*****
Land information
Amenities
*****
Fence Type
*****
Landscape Features
*****
Size Depth
*****
Size Frontage
*****
Size Irregular
*****
Size Total
*****
Rooms
Main level
Foyer
*****
Living room
*****
Dining room
*****
Kitchen
*****
Other
*****
Family room
*****
Den
*****
Den
*****
2pc Bathroom
*****
Other
*****
Laundry room
*****
Lower level
Storage
*****
Recreational, Games room
*****
Bedroom
*****
Bedroom
*****
Second level
4pc Bathroom
*****
Primary Bedroom
*****
Bedroom
*****
Other
*****
4pc Bathroom
*****
Bedroom
*****
Main level
Foyer
*****
Living room
*****
Dining room
*****
Kitchen
*****
Other
*****
Family room
*****
Den
*****
Den
*****
2pc Bathroom
*****
Other
*****
Laundry room
*****
Lower level
Storage
*****
Recreational, Games room
*****
Bedroom
*****
Bedroom
*****
Second level
4pc Bathroom
*****
Primary Bedroom
*****
Bedroom
*****
Other
*****
4pc Bathroom
*****
Bedroom
*****
Main level
Foyer
*****
Living room
*****
Dining room
*****
Kitchen
*****
Other
*****
Family room
*****
Den
*****
Den
*****
Courtesy of RE/MAX real estate central alberta
Book a Showing for this property
Please note that filling out this form you'll be registered and your phone number without the +1 part will be used as a password.
