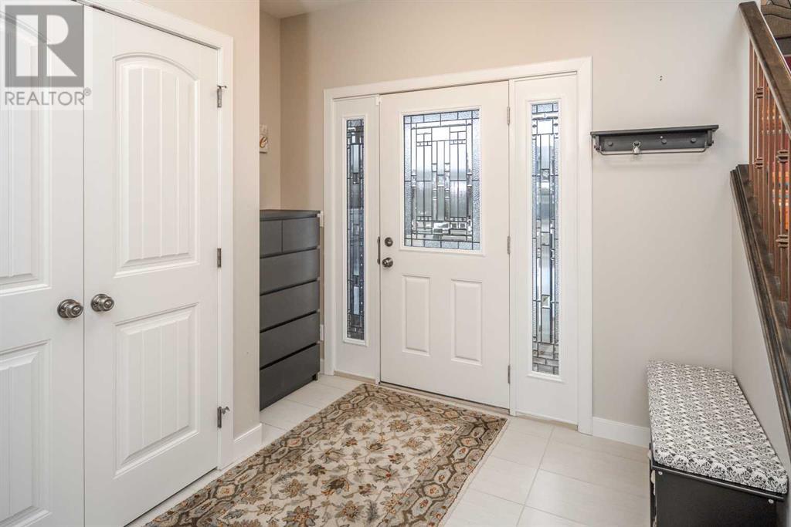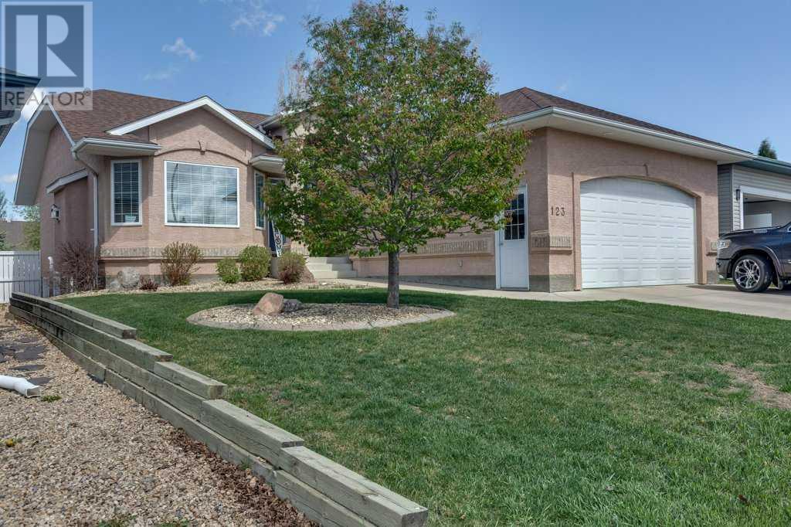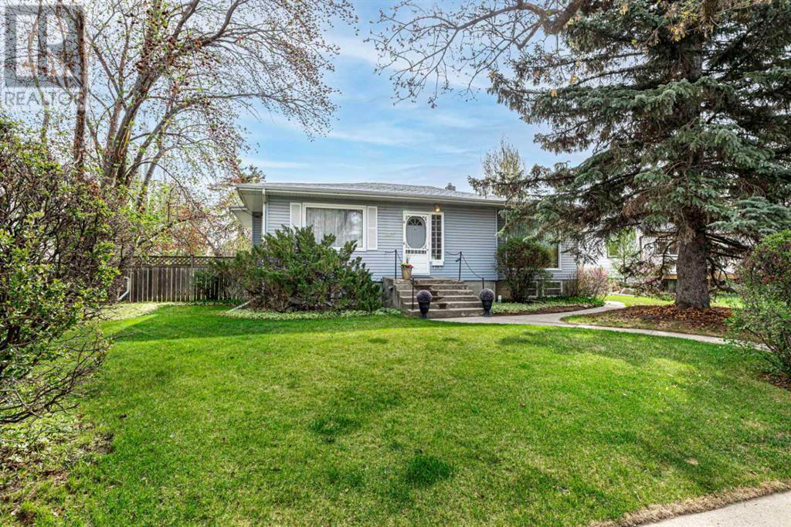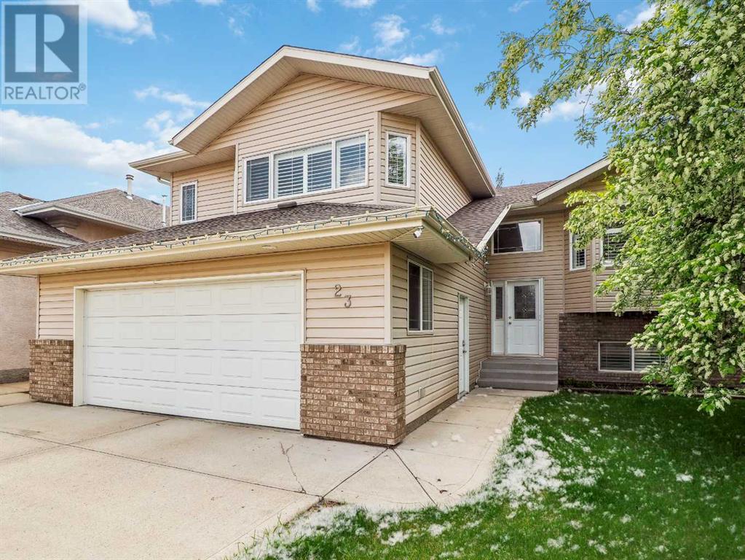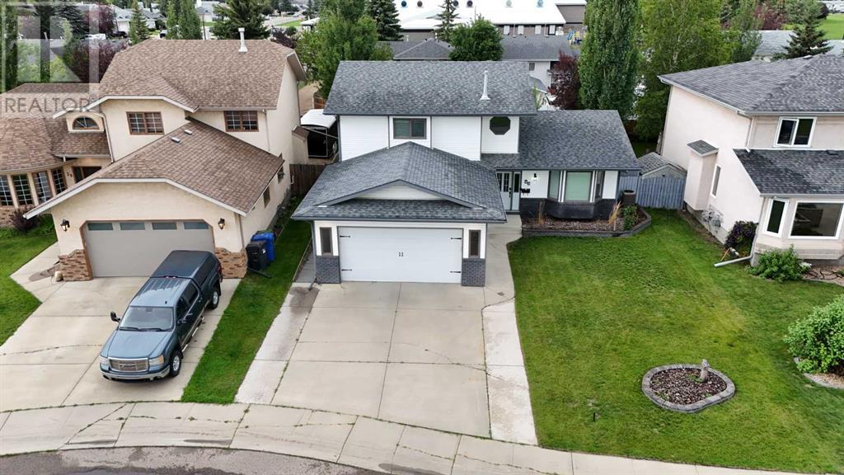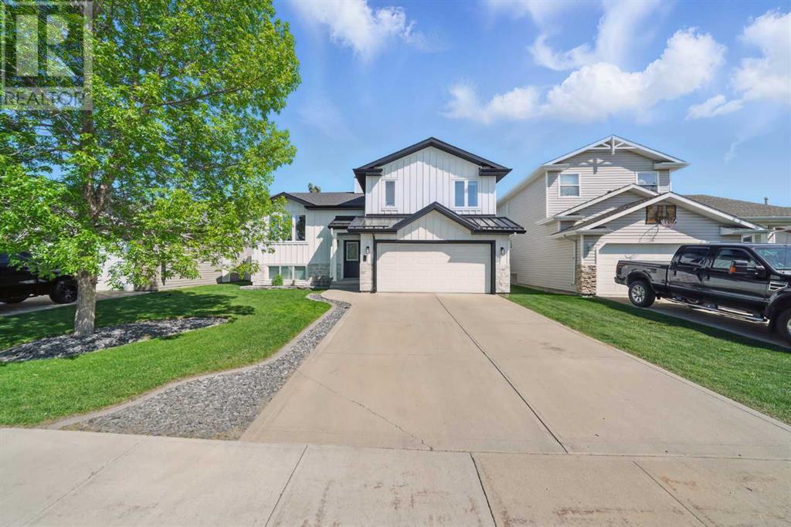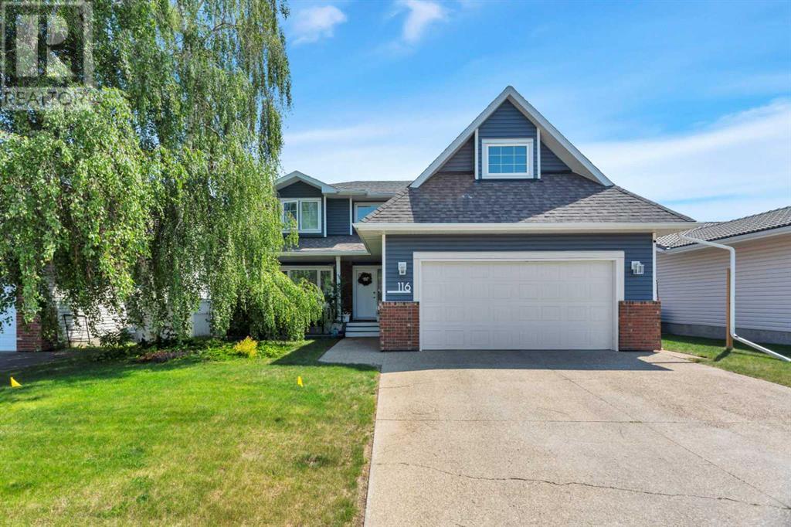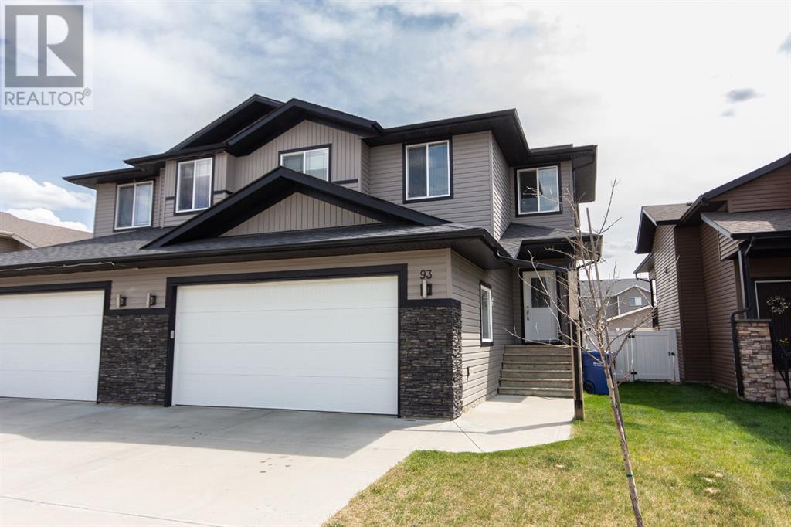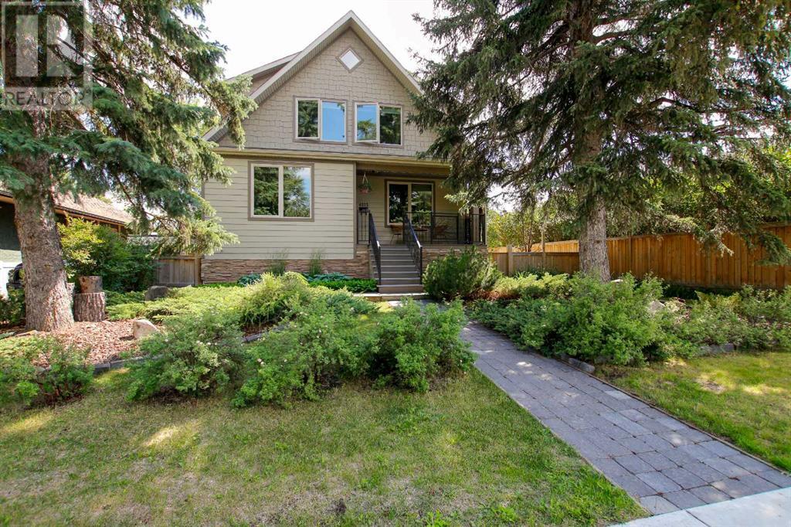Free account required
Unlock the full potential of your property search with a free account! Here's what you'll gain immediate access to:
- Exclusive Access to Every Listing
- Personalized Search Experience
- Favorite Properties at Your Fingertips
- Stay Ahead with Email Alerts
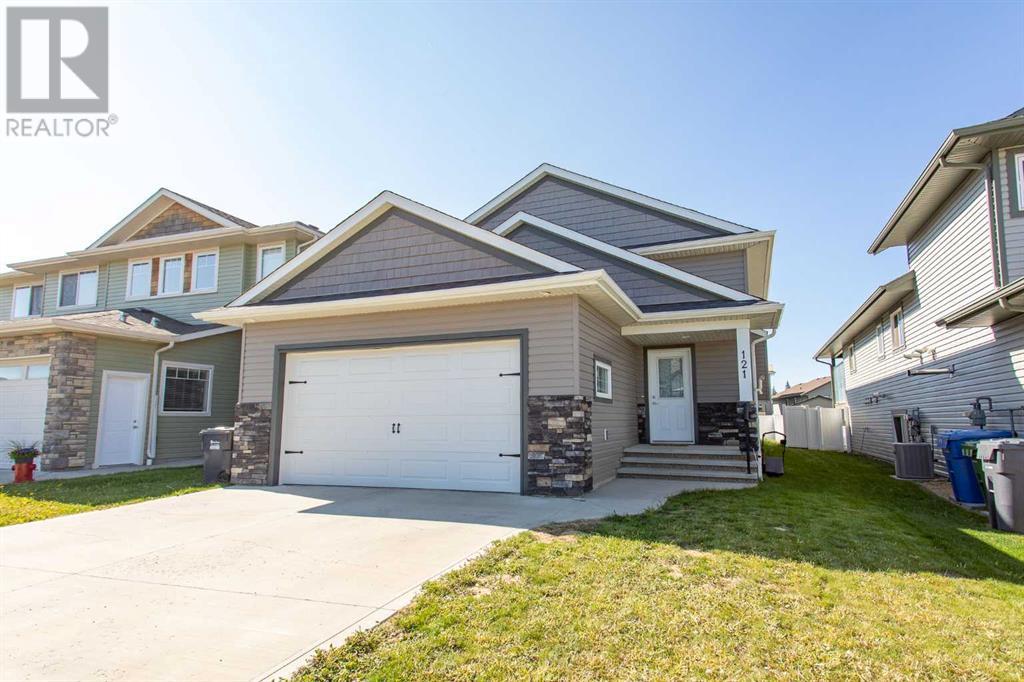
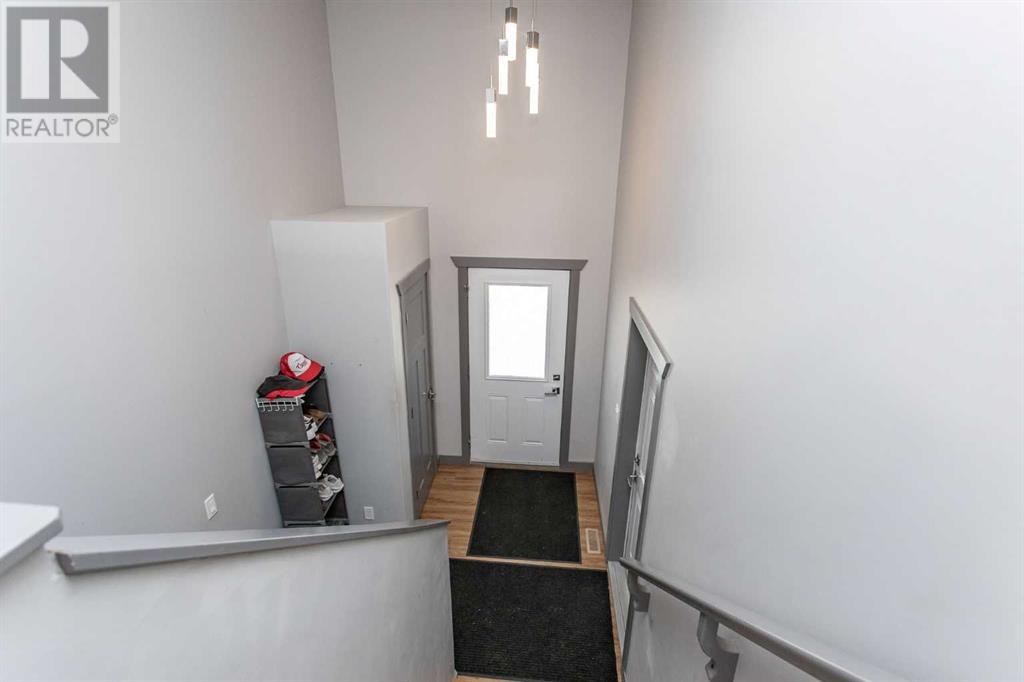
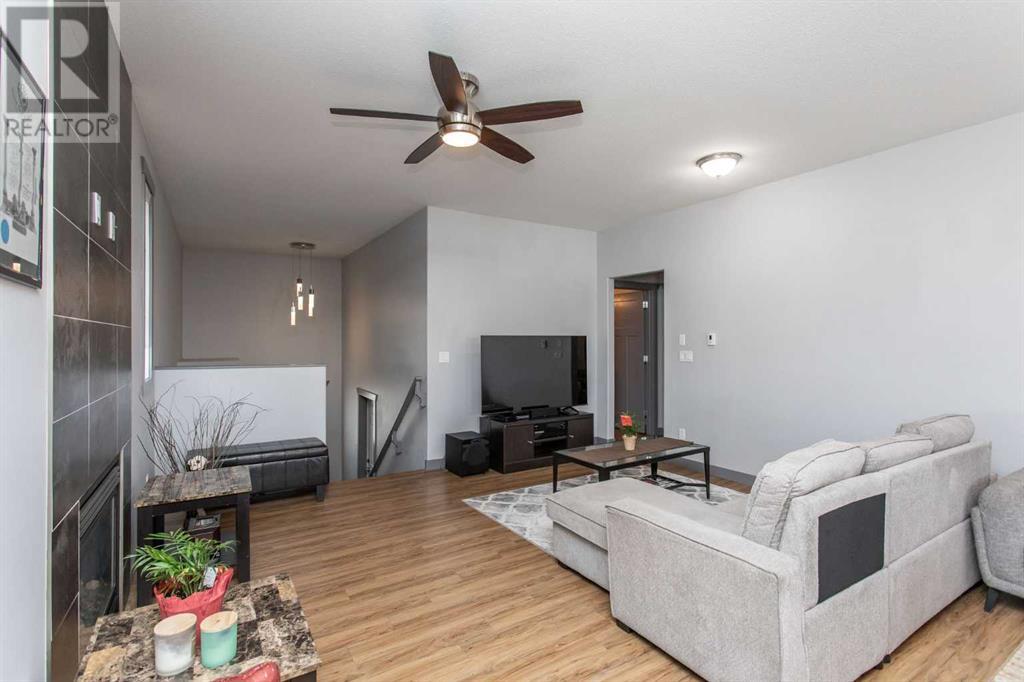
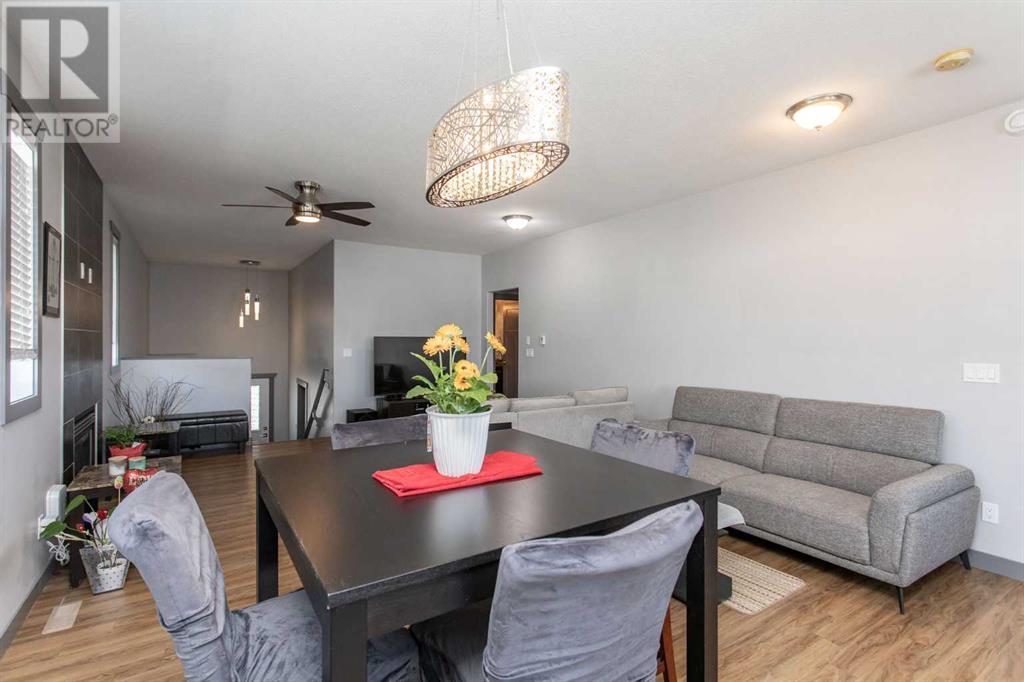
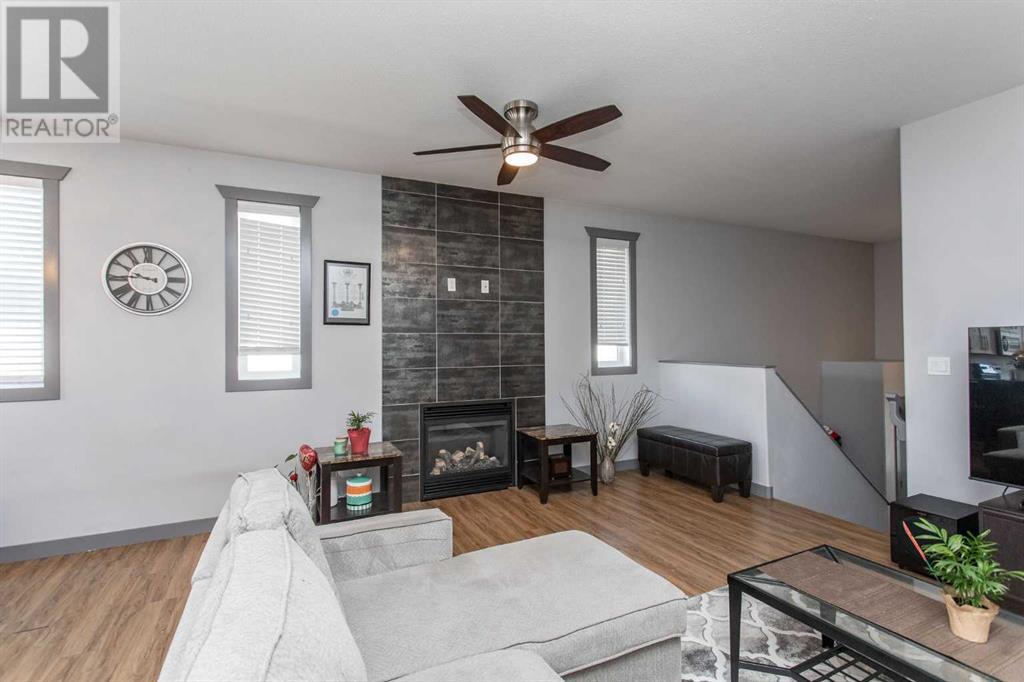
$604,900
121 Turner Crescent
Red Deer, Alberta, Alberta, T4P0L2
MLS® Number: A2226930
Property description
Investor Alert! This fully detached up/down duplex in Timberlands is a legal suite setup with separate entrances and utilities—making it a solid addition to any rental portfolio. Built in 2014, the upper level offers 1,372 sq ft with 3 bedrooms and 2 full baths (including a 4pc ensuite), while the lower legal suite adds 1,037 sq ft with 2 more bedrooms and a full bath.Both units feature durable vinyl plank flooring, two-tone maple cabinetry, quartz counters, tiled backsplashes, and stainless appliances. The upper suite includes a built-in pantry, gas fireplace, and a spacious primary bedroom with ensuite and walk-in closet. The basement suite has a bright, open layout with a large living/dining area and its own in-suite laundry.The upper level is heated by a forced-air furnace with its own hot water tank, while the basement runs on under-slab heating with its own Lifebreath HVAC system. Each unit has its own laundry room. The front attached garage fits two vehicles, and each unit has private outdoor space: the upper level has a fenced yard with deck, and the lower suite has off-street gravel parking and private entry.Located in Timberlands, just steps from schools, parks, shopping, and the new high school. Both units are currently rented to excellent tenants—making this a ready-to-go income property.
Building information
Type
*****
Appliances
*****
Architectural Style
*****
Basement Development
*****
Basement Features
*****
Basement Type
*****
Constructed Date
*****
Construction Material
*****
Construction Style Attachment
*****
Cooling Type
*****
Exterior Finish
*****
Fireplace Present
*****
FireplaceTotal
*****
Fire Protection
*****
Flooring Type
*****
Foundation Type
*****
Half Bath Total
*****
Heating Fuel
*****
Heating Type
*****
Size Interior
*****
Total Finished Area
*****
Land information
Amenities
*****
Fence Type
*****
Landscape Features
*****
Size Depth
*****
Size Frontage
*****
Size Irregular
*****
Size Total
*****
Rooms
Main level
Primary Bedroom
*****
Living room
*****
Kitchen
*****
Foyer
*****
Dining room
*****
Bedroom
*****
Bedroom
*****
4pc Bathroom
*****
4pc Bathroom
*****
Basement
Living room
*****
Kitchen
*****
Dining room
*****
Bedroom
*****
Bedroom
*****
4pc Bathroom
*****
Main level
Primary Bedroom
*****
Living room
*****
Kitchen
*****
Foyer
*****
Dining room
*****
Bedroom
*****
Bedroom
*****
4pc Bathroom
*****
4pc Bathroom
*****
Basement
Living room
*****
Kitchen
*****
Dining room
*****
Bedroom
*****
Bedroom
*****
4pc Bathroom
*****
Main level
Primary Bedroom
*****
Living room
*****
Kitchen
*****
Foyer
*****
Dining room
*****
Bedroom
*****
Bedroom
*****
4pc Bathroom
*****
4pc Bathroom
*****
Basement
Living room
*****
Kitchen
*****
Dining room
*****
Bedroom
*****
Bedroom
*****
4pc Bathroom
*****
Courtesy of RE/MAX real estate central alberta
Book a Showing for this property
Please note that filling out this form you'll be registered and your phone number without the +1 part will be used as a password.
