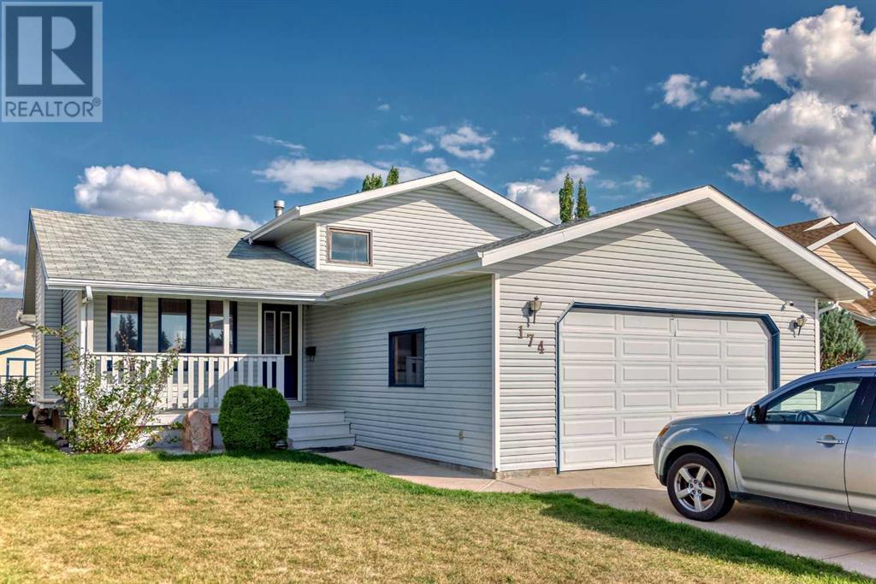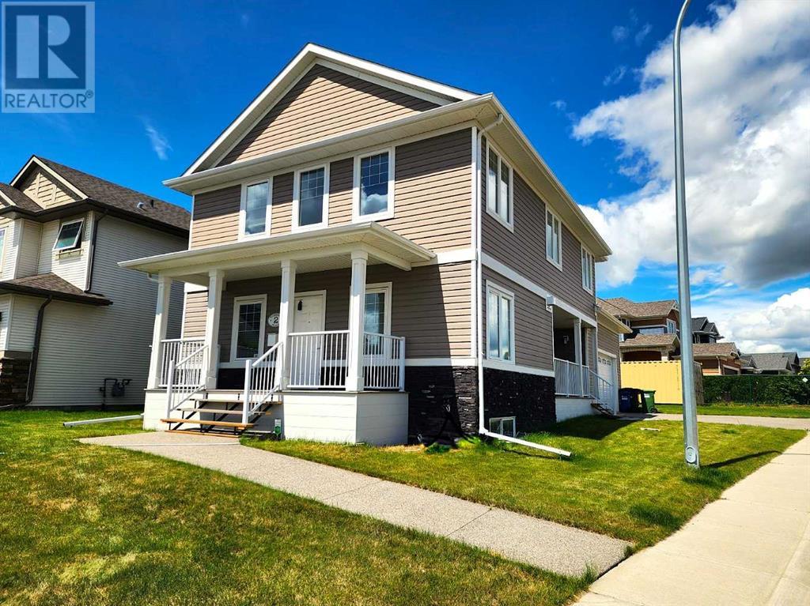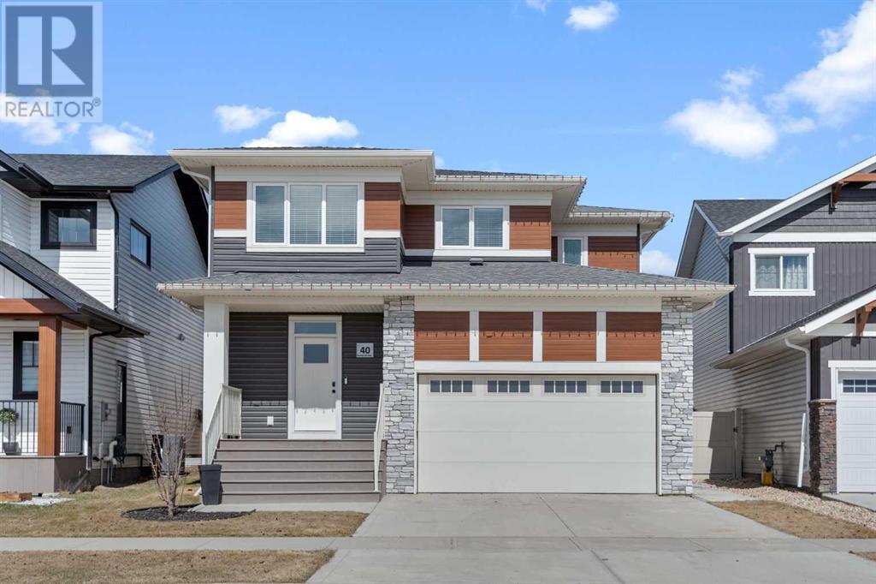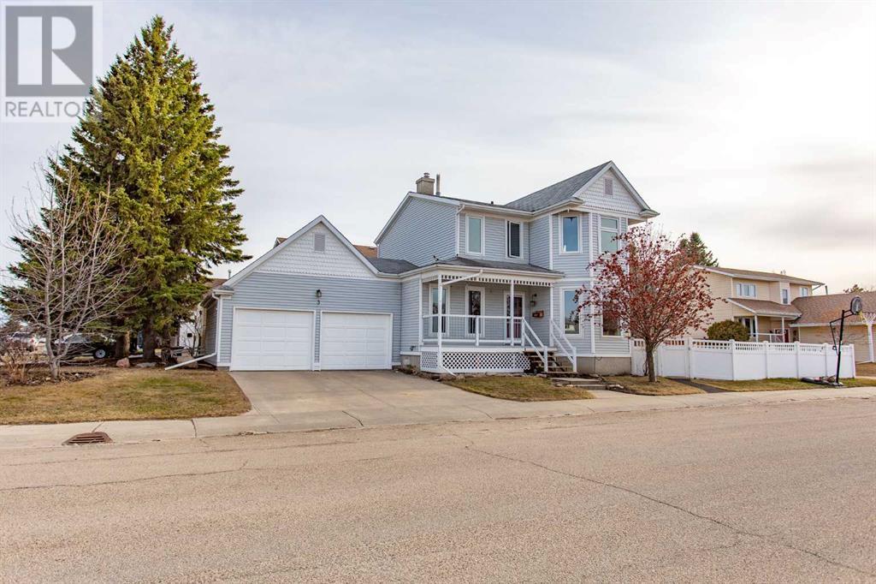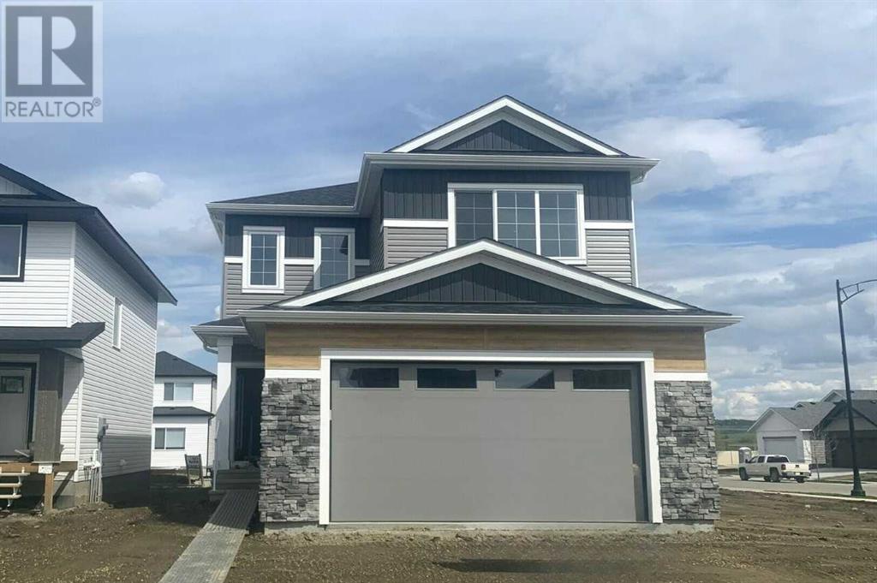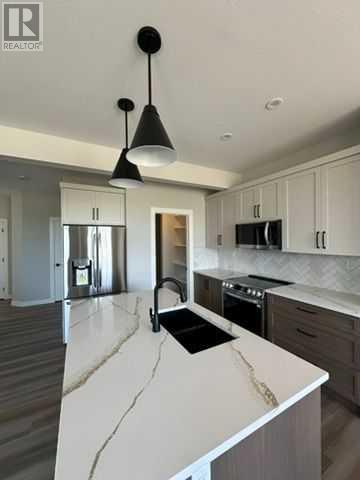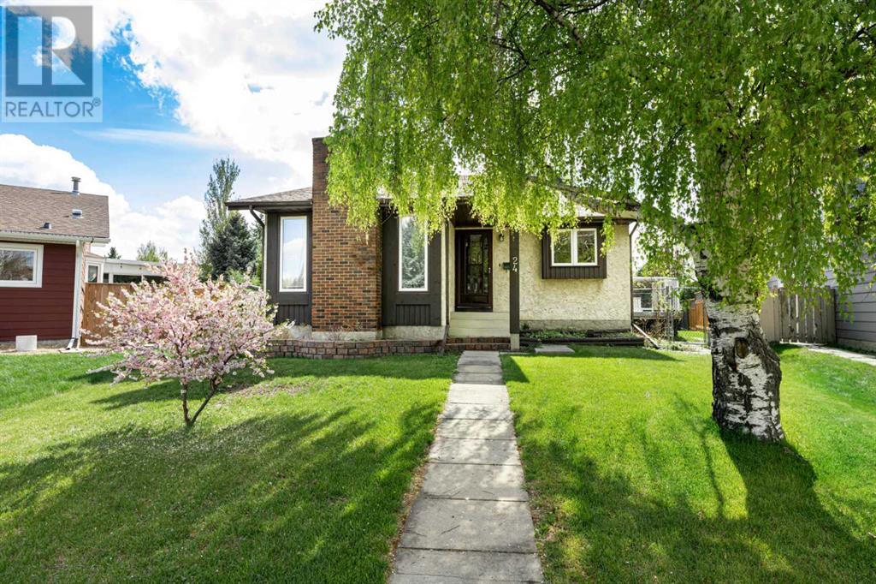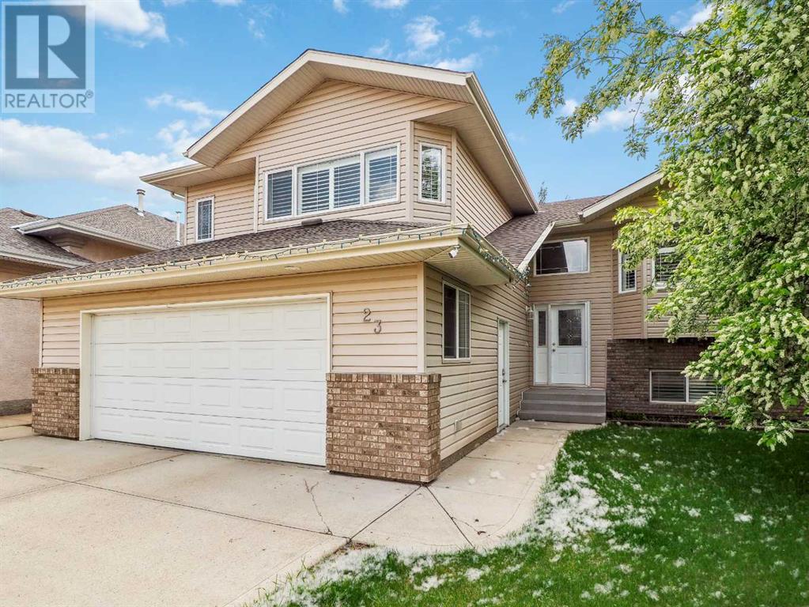Free account required
Unlock the full potential of your property search with a free account! Here's what you'll gain immediate access to:
- Exclusive Access to Every Listing
- Personalized Search Experience
- Favorite Properties at Your Fingertips
- Stay Ahead with Email Alerts
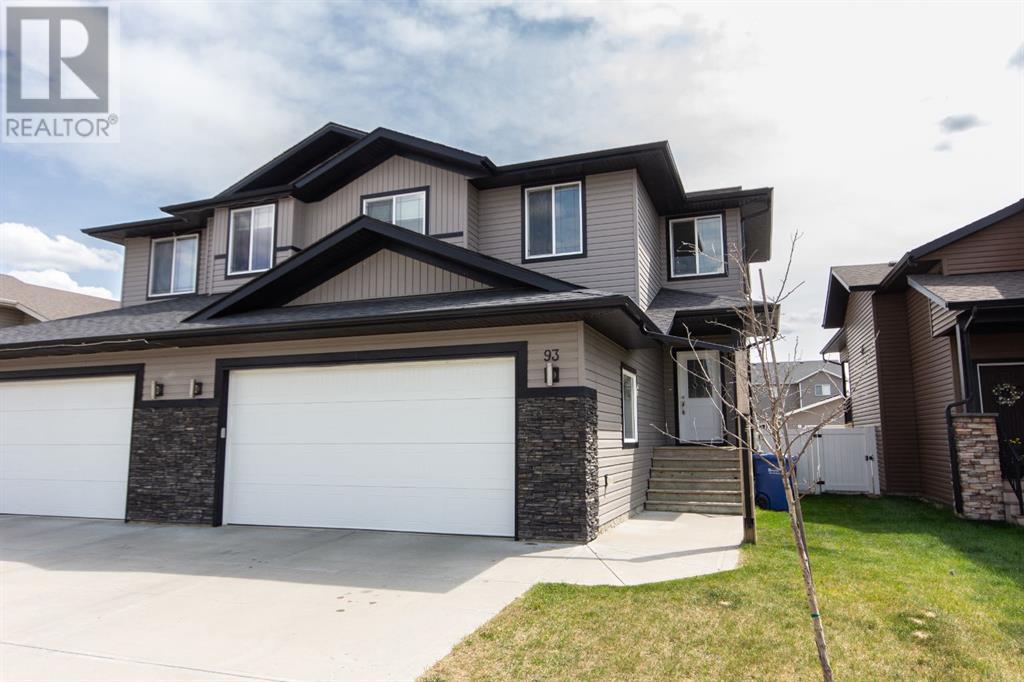
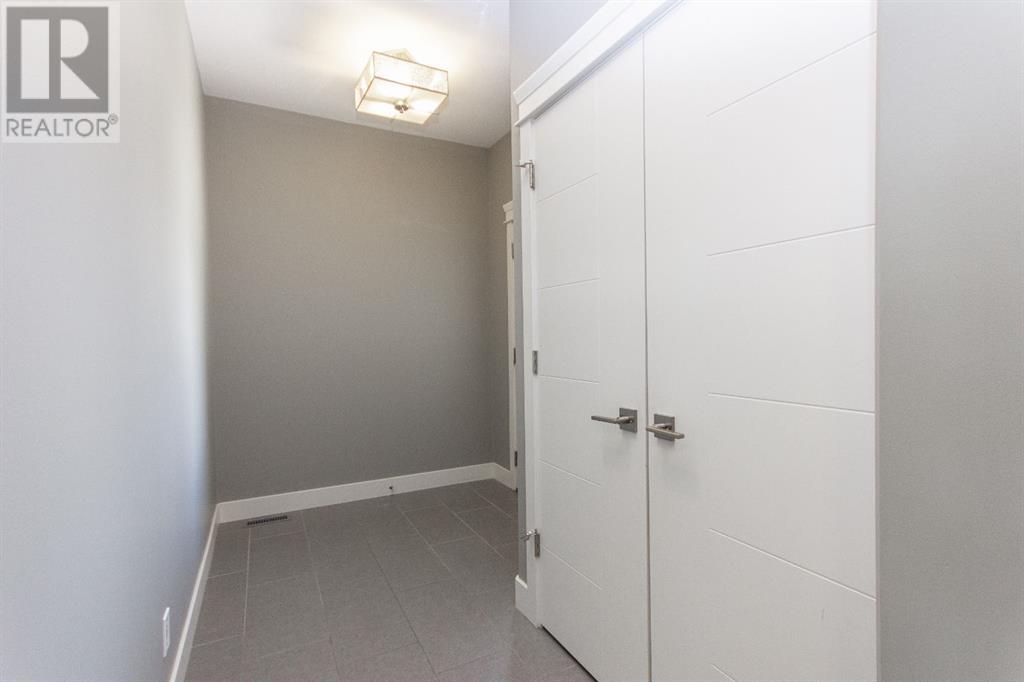
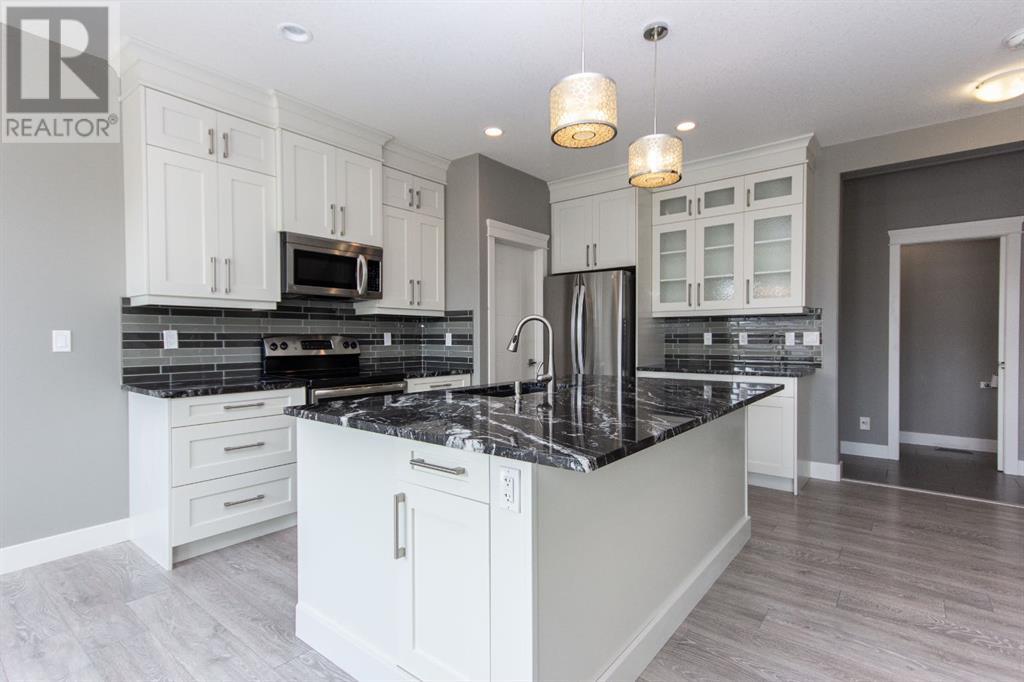
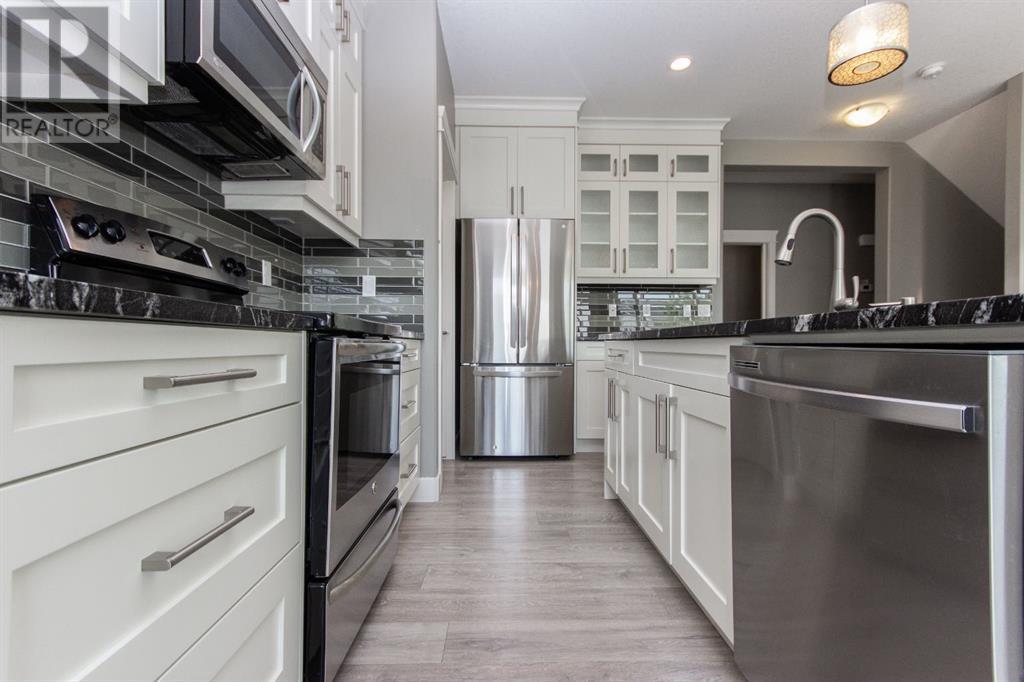
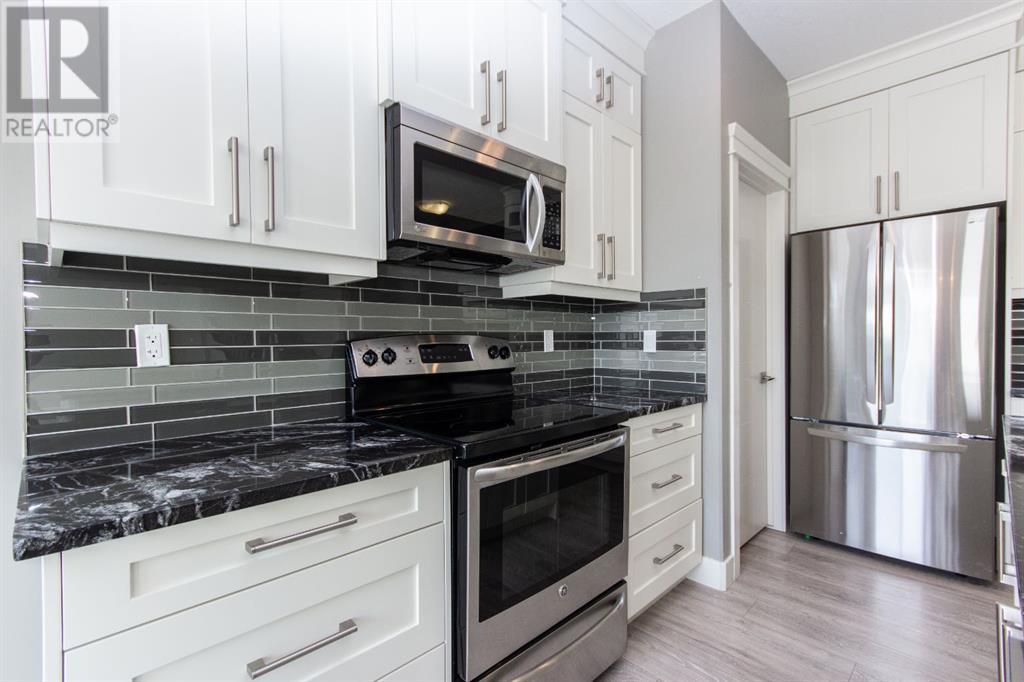
$539,900
93 Turner Crescent
Red Deer, Alberta, Alberta, T4P0L2
MLS® Number: A2231068
Property description
Located in the desirable Timberlands neighbourhood, this stunning executive half duplex offers the perfect blend of luxury, convenience, and lifestyle just steps from schools, parks, shopping, playgrounds, trails, and more. Loaded with upgrades throughout, you’ll find 9’ ceilings, granite countertops, raised cabinetry, stainless steel appliances, in-floor heating, main floor laundry, low maintenance laminate and tile flooring on the main level, and so much more. A spacious entryway with a large closet leads into the open-concept main floor, designed for both function and flow. The large living room features a cozy gas fireplace and flows seamlessly into the dining area, which overlooks the back deck, complete with a gas line for your BBQ, and the fully fenced yard also has a gravel pad and RV gate for trailer parking. The kitchen is sure to impress with modern white cabinetry, granite counters, a large island with undermount sink, a tile backsplash, and a generous walk-in pantry. Upstairs, a large bonus room provides extra space for relaxing or entertaining, while two additional bedrooms share a well-appointed 4-piece bath. The primary suite is a true escape with a spa-like 5-piece ensuite offering double sinks, a deep soaker tub, a tiled shower, and a walk-in closet with custom organizers. The fully finished basement includes 9' ceilings, in-floor heat, a spacious family room, wet bar with bar fridge, a fourth bedroom, and another full bathroom which is perfect for guests or teens. There’s also additional storage under the stairs and in the mechanical room. The 22x24 attached garage is finished with high ceilings, allowing for extra storage options. Immediate possession is available!
Building information
Type
*****
Appliances
*****
Basement Development
*****
Basement Type
*****
Constructed Date
*****
Construction Material
*****
Construction Style Attachment
*****
Cooling Type
*****
Exterior Finish
*****
Fireplace Present
*****
FireplaceTotal
*****
Flooring Type
*****
Foundation Type
*****
Half Bath Total
*****
Heating Fuel
*****
Heating Type
*****
Size Interior
*****
Stories Total
*****
Total Finished Area
*****
Land information
Amenities
*****
Fence Type
*****
Size Depth
*****
Size Frontage
*****
Size Irregular
*****
Size Total
*****
Rooms
Main level
2pc Bathroom
*****
Kitchen
*****
Dining room
*****
Living room
*****
Basement
Furnace
*****
4pc Bathroom
*****
Bedroom
*****
Recreational, Games room
*****
Second level
4pc Bathroom
*****
Bedroom
*****
Bedroom
*****
5pc Bathroom
*****
Other
*****
Primary Bedroom
*****
Bonus Room
*****
Main level
2pc Bathroom
*****
Kitchen
*****
Dining room
*****
Living room
*****
Basement
Furnace
*****
4pc Bathroom
*****
Bedroom
*****
Recreational, Games room
*****
Second level
4pc Bathroom
*****
Bedroom
*****
Bedroom
*****
5pc Bathroom
*****
Other
*****
Primary Bedroom
*****
Bonus Room
*****
Main level
2pc Bathroom
*****
Kitchen
*****
Dining room
*****
Living room
*****
Basement
Furnace
*****
4pc Bathroom
*****
Bedroom
*****
Recreational, Games room
*****
Second level
4pc Bathroom
*****
Bedroom
*****
Bedroom
*****
5pc Bathroom
*****
Other
*****
Primary Bedroom
*****
Bonus Room
*****
Main level
2pc Bathroom
*****
Kitchen
*****
Dining room
*****
Living room
*****
Basement
Furnace
*****
Courtesy of RE/MAX real estate central alberta
Book a Showing for this property
Please note that filling out this form you'll be registered and your phone number without the +1 part will be used as a password.
