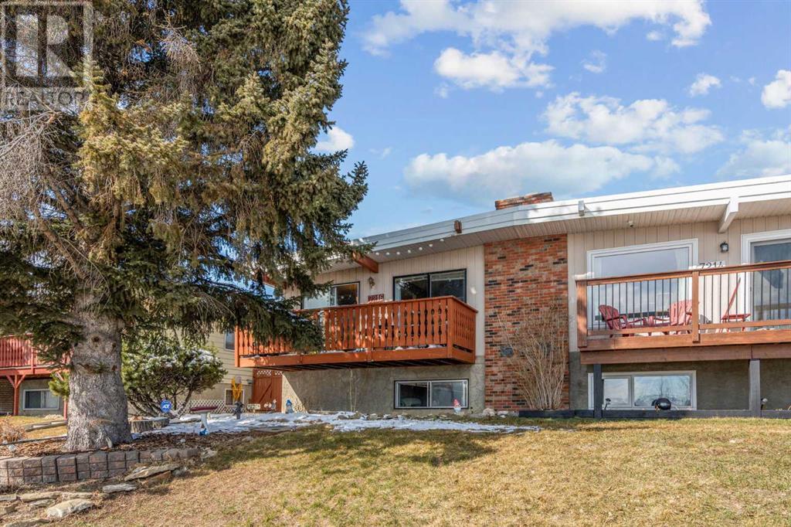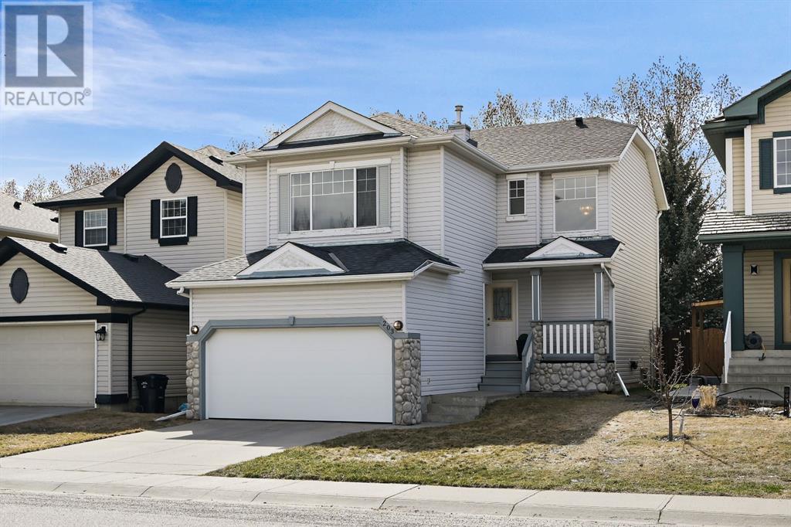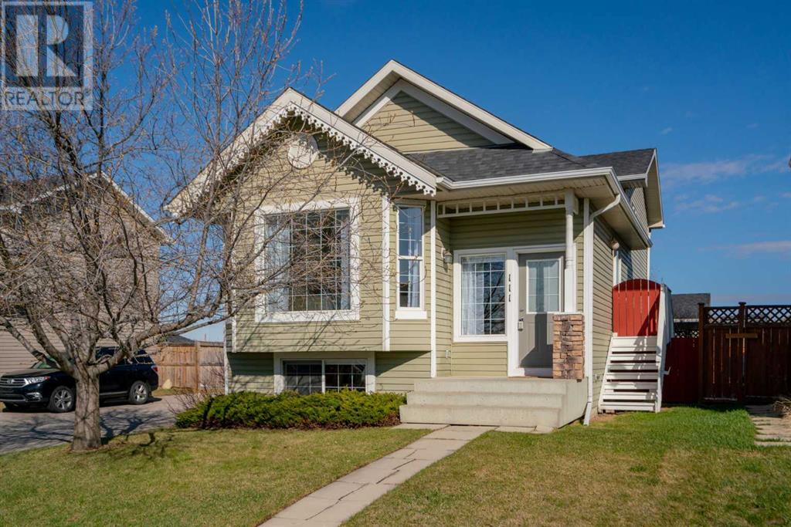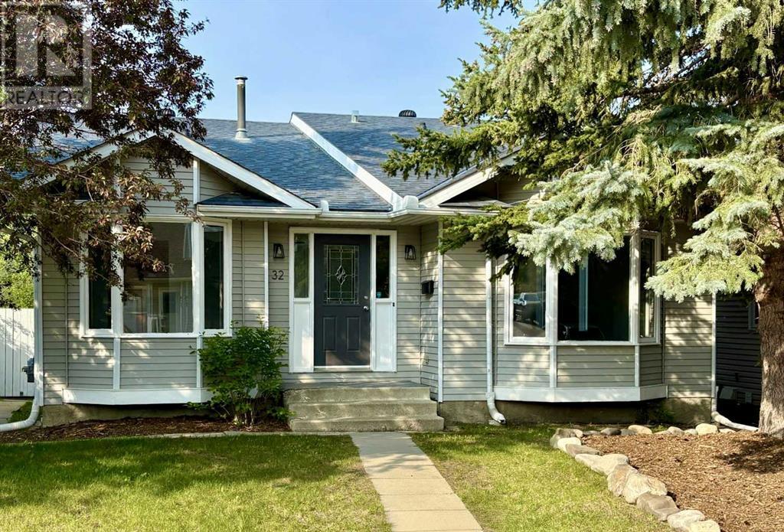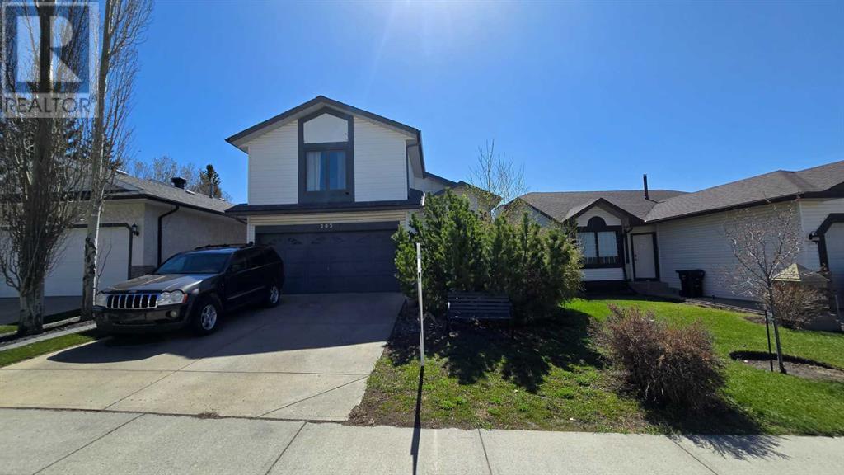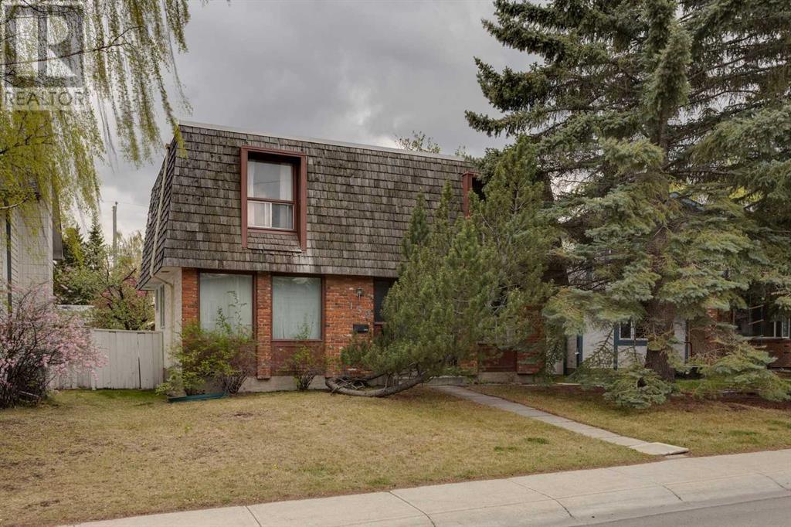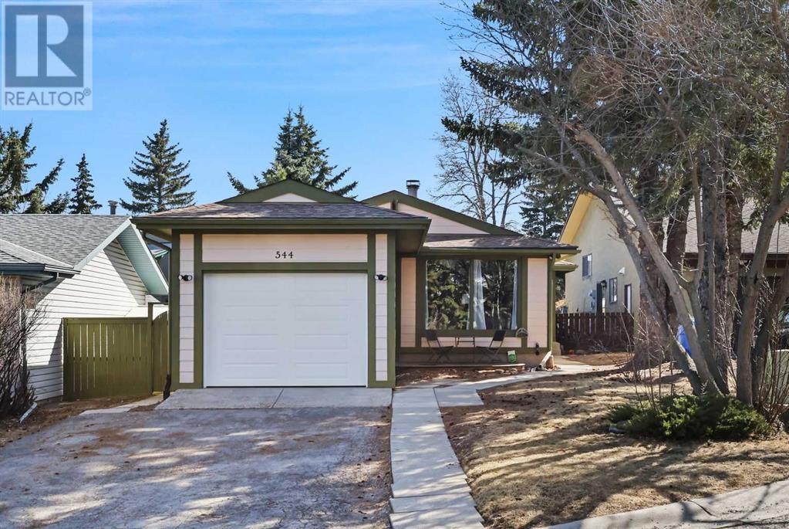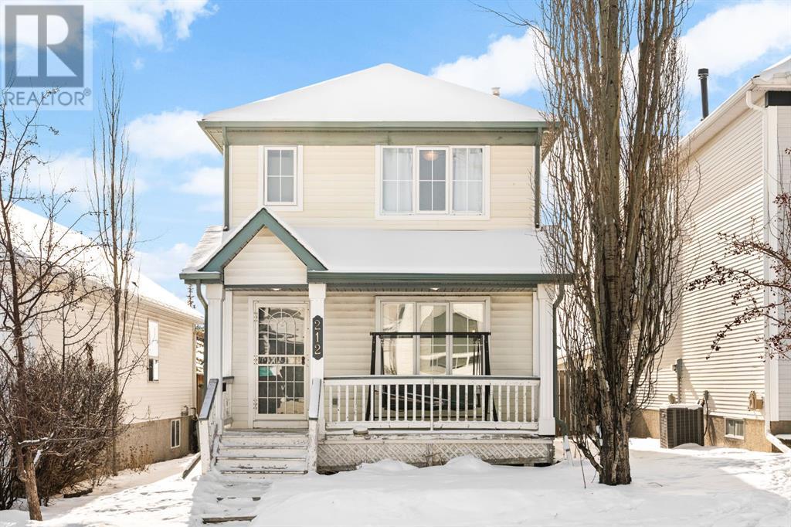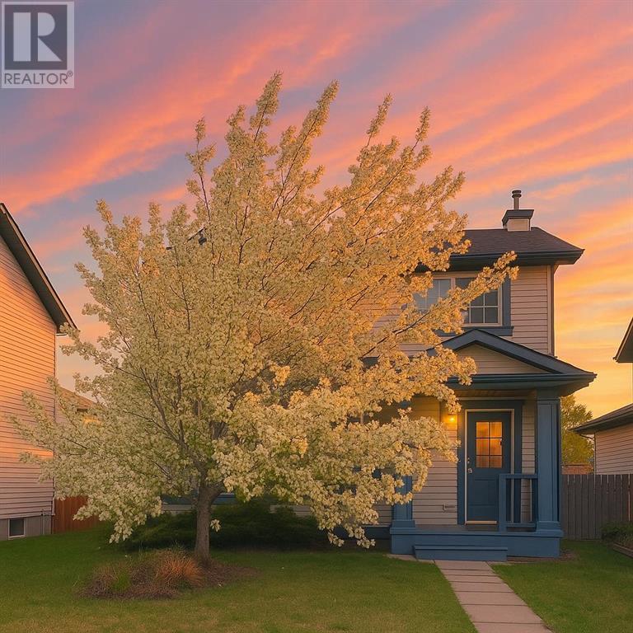Free account required
Unlock the full potential of your property search with a free account! Here's what you'll gain immediate access to:
- Exclusive Access to Every Listing
- Personalized Search Experience
- Favorite Properties at Your Fingertips
- Stay Ahead with Email Alerts
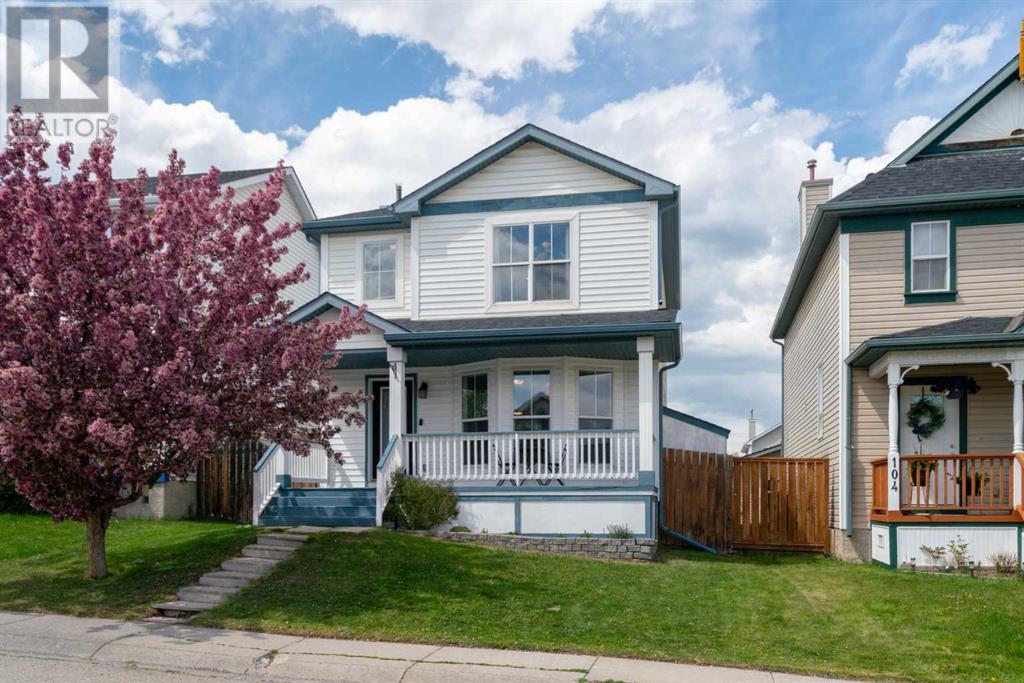
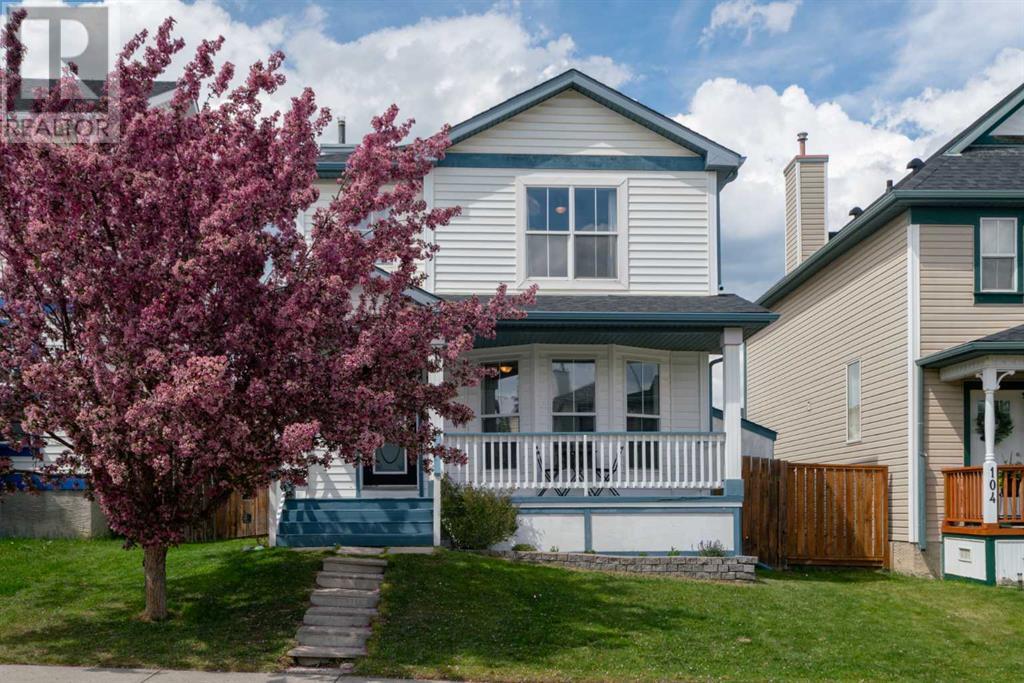
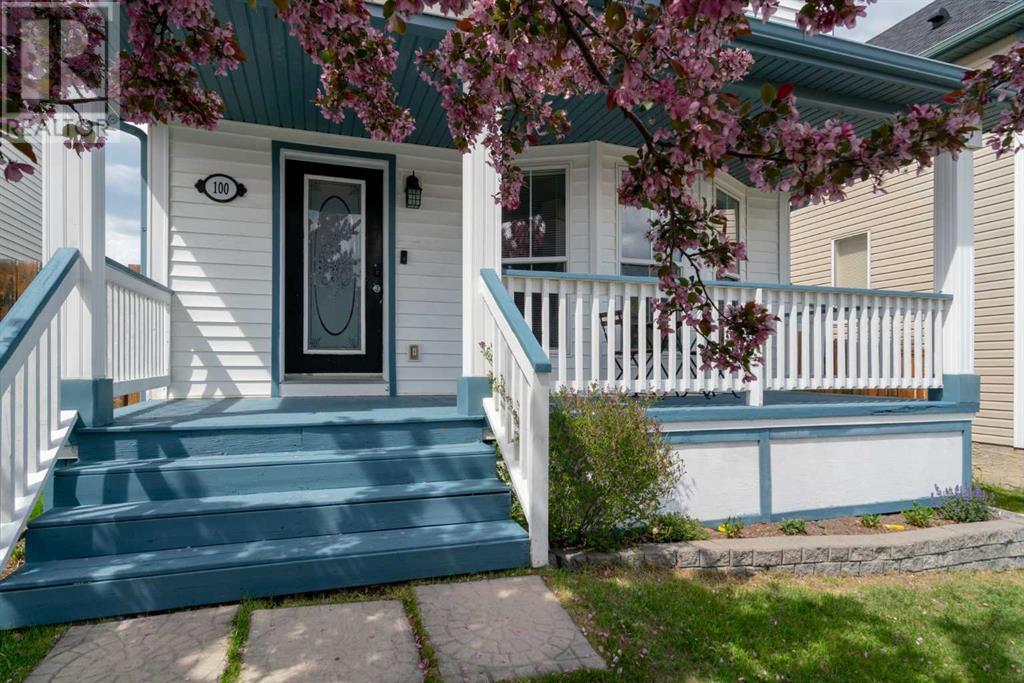
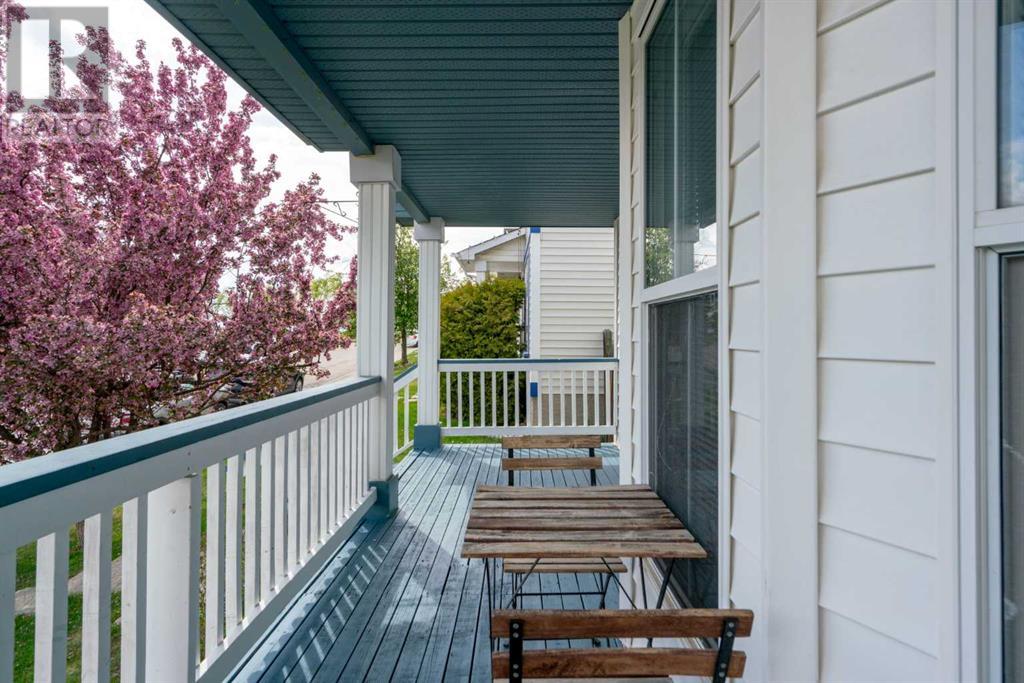
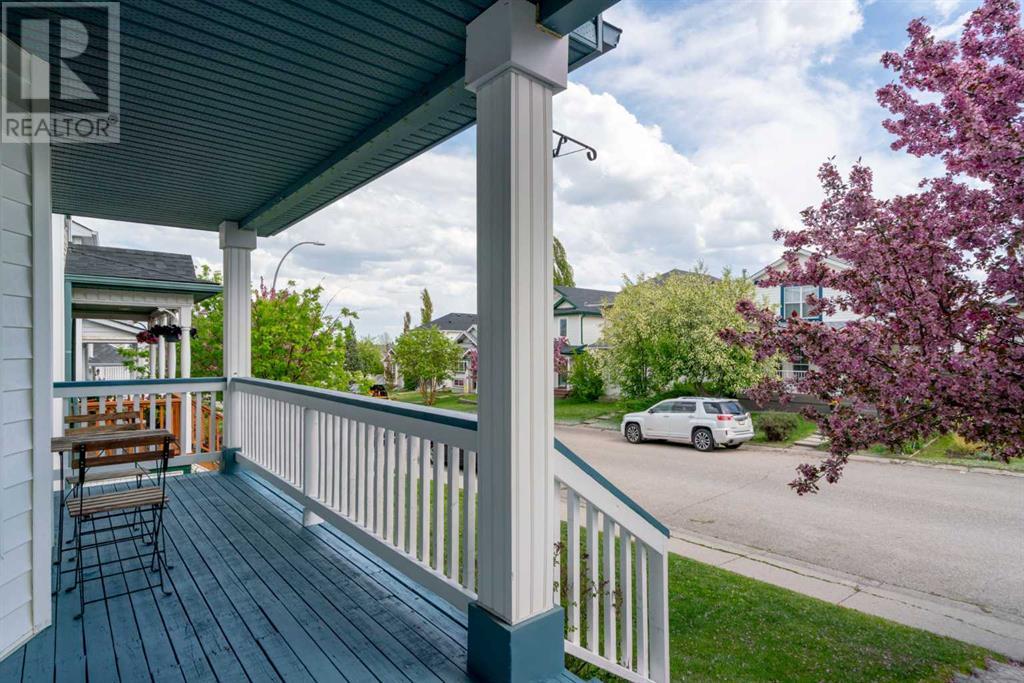
$579,000
100 Tuscany Valley Drive NW
Calgary, Alberta, Alberta, T3L2E7
MLS® Number: A2225795
Property description
Tucked away on a peaceful street with no through traffic, this charming home offers the perfect blend of comfort, space, and community in one of Calgary’s most sought-after neighborhoods.Step inside to a bright and airy main floor featuring large windows that fill the space with natural light. The kitchen has a functional layout and has been updated with brand-new appliances. A convenient half bath is located on the main , adding everyday practicality. Upstairs, you’ll find 3 bedrooms and a full bathroom. The 2 secondary bedrooms are generous in size and the spacious primary bedroom can easily accommodate a king-sized bed, with plenty of extra space to spare, completed with a walk-in closet. The fully finished basement extends your living space with a large, flexible area—perfect for a second family room, home office, or even a fourth bedroom. The second half bath is located downstairs (with room for a future shower addition), a dedicated laundry area, cold room space for added convenience and an extra storage area. Out back, the oversized yard is a standout feature—complete with mature landscaping, garden beds, two storage sheds, and several seating areas to enjoy the outdoors. A spacious deck makes entertaining easy, and the existing gravel parking pad offers room to build a future double garage off the rear lane. The front porch adds charm and a perfect place to enjoy the peaceful setting.The location is unbeatable—just minutes from schools, parks, walking paths, shopping, and the Tuscany LRT station. With quick access to major routes like Stoney Trail, Crowchild Trail, and 16th Avenue, making commuting a breeze. Whether you're sipping coffee in the morning or winding down in the evening, you’ll appreciate the beautiful mountain views from the comfort of your own home.This is a fantastic opportunity to own a well-cared-for home in one of NW Calgary’s most desirable communities. Tuscany offers a mix of amenities , recreation and community events. The Tuscany Club has a splash park, tennis courts, skateboard park, gymnasium, rinks and more. The community has numerous parks , green spaces and a central market with all essential services. This particular street is filled with friendly neighbors who have called this street home for years- adding to a strong sense of community that will make you feel at home. Come see for yourself , homes in this beautiful community don't last long.
Building information
Type
*****
Amenities
*****
Appliances
*****
Basement Development
*****
Basement Type
*****
Constructed Date
*****
Construction Material
*****
Construction Style Attachment
*****
Cooling Type
*****
Exterior Finish
*****
Flooring Type
*****
Foundation Type
*****
Half Bath Total
*****
Heating Fuel
*****
Heating Type
*****
Size Interior
*****
Stories Total
*****
Total Finished Area
*****
Land information
Amenities
*****
Fence Type
*****
Landscape Features
*****
Size Frontage
*****
Size Irregular
*****
Size Total
*****
Rooms
Main level
2pc Bathroom
*****
Dining room
*****
Kitchen
*****
Living room
*****
Basement
Furnace
*****
Laundry room
*****
2pc Bathroom
*****
Family room
*****
Second level
4pc Bathroom
*****
Bedroom
*****
Bedroom
*****
Primary Bedroom
*****
Main level
2pc Bathroom
*****
Dining room
*****
Kitchen
*****
Living room
*****
Basement
Furnace
*****
Laundry room
*****
2pc Bathroom
*****
Family room
*****
Second level
4pc Bathroom
*****
Bedroom
*****
Bedroom
*****
Primary Bedroom
*****
Main level
2pc Bathroom
*****
Dining room
*****
Kitchen
*****
Living room
*****
Basement
Furnace
*****
Laundry room
*****
2pc Bathroom
*****
Family room
*****
Second level
4pc Bathroom
*****
Bedroom
*****
Bedroom
*****
Primary Bedroom
*****
Courtesy of CIR Realty
Book a Showing for this property
Please note that filling out this form you'll be registered and your phone number without the +1 part will be used as a password.
