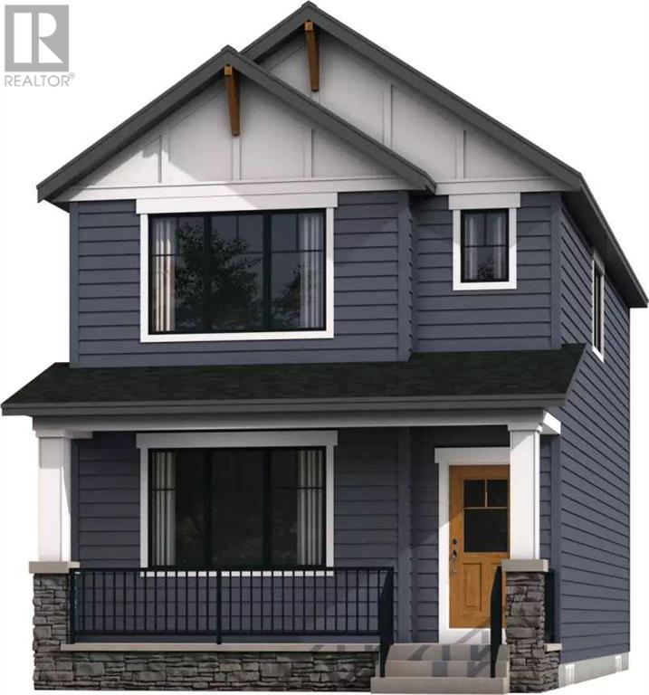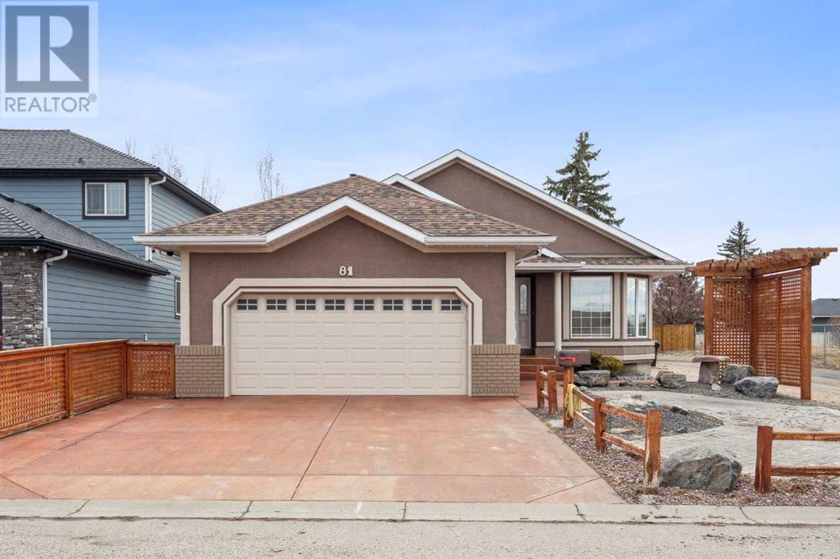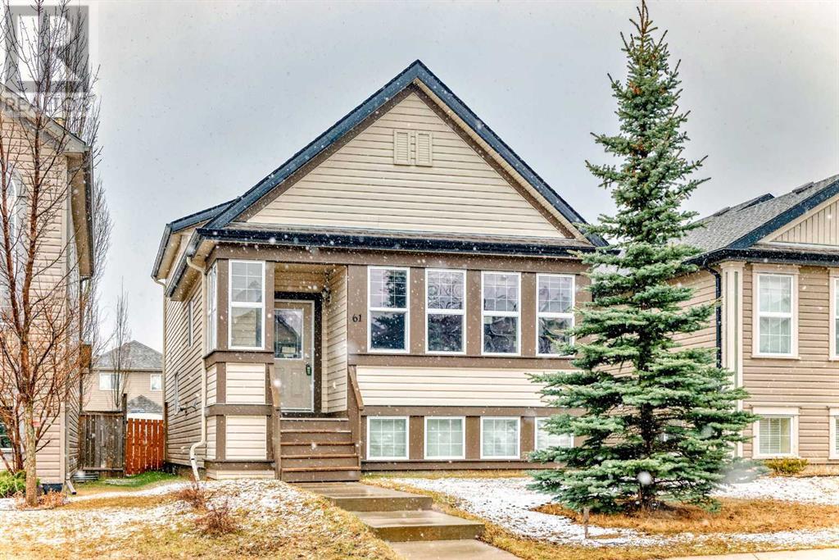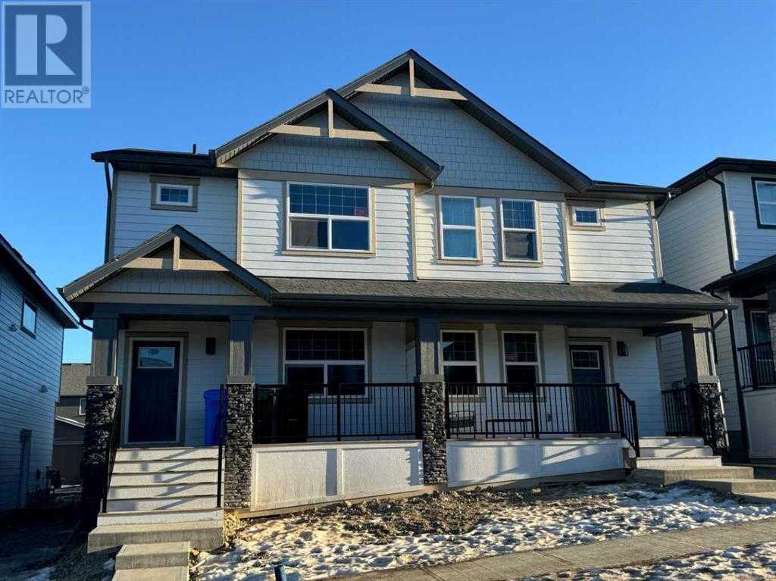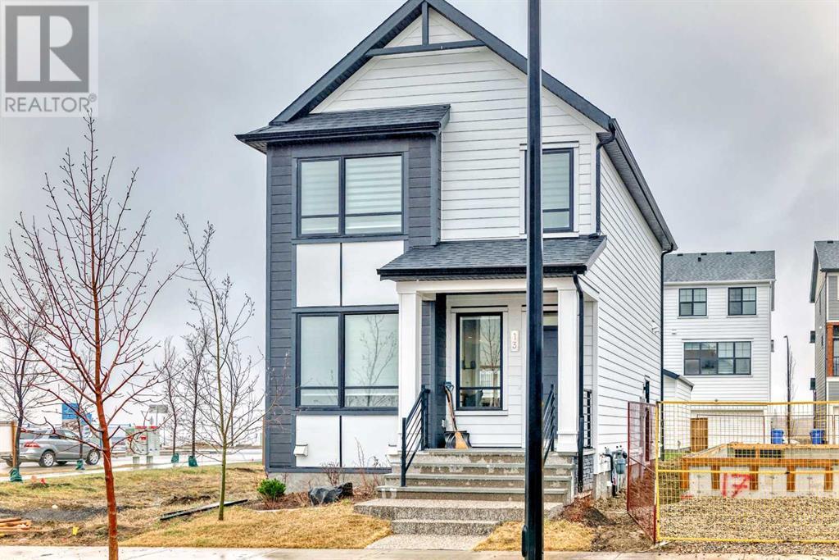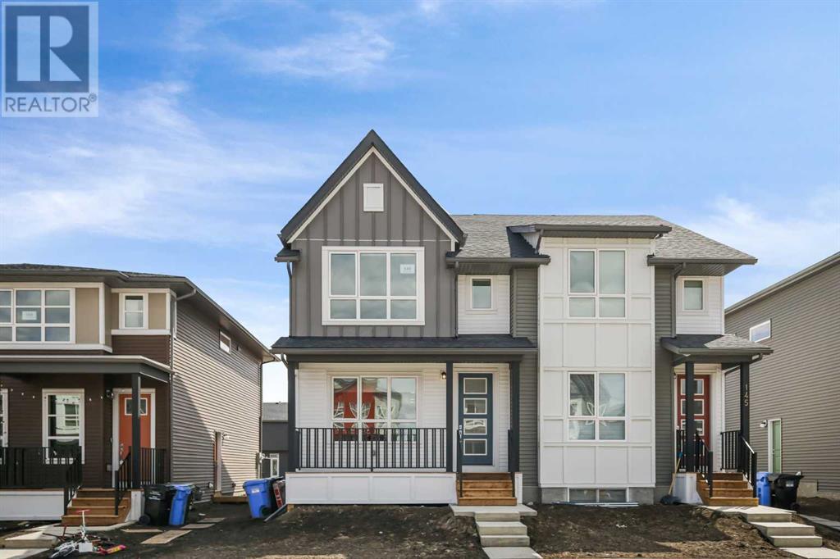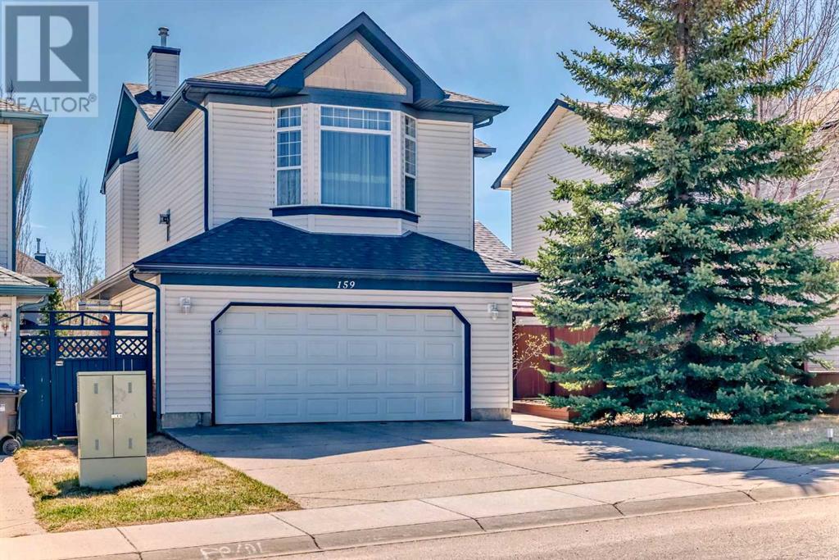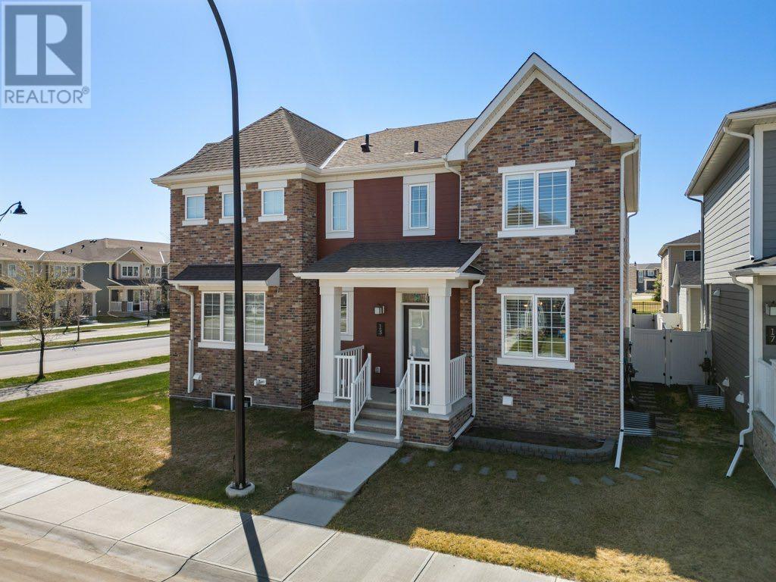Free account required
Unlock the full potential of your property search with a free account! Here's what you'll gain immediate access to:
- Exclusive Access to Every Listing
- Personalized Search Experience
- Favorite Properties at Your Fingertips
- Stay Ahead with Email Alerts
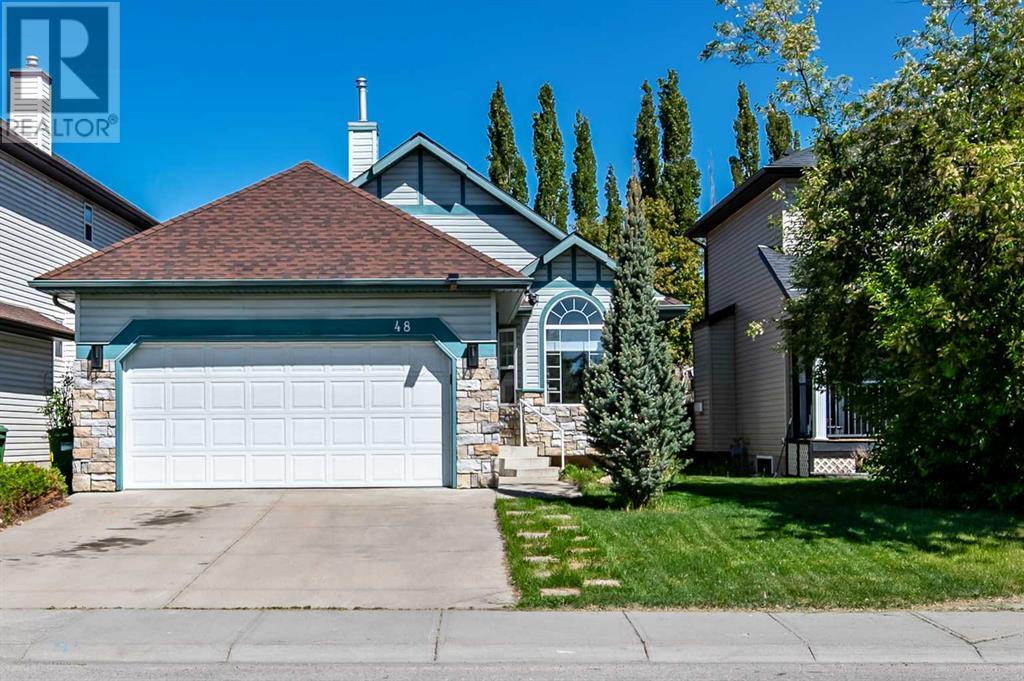
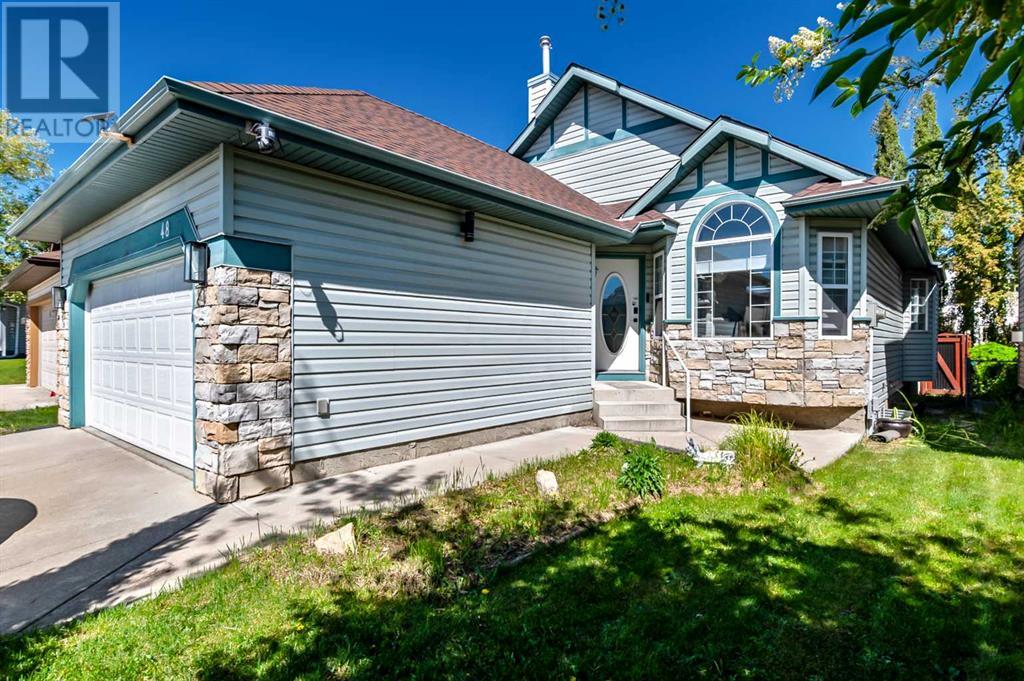
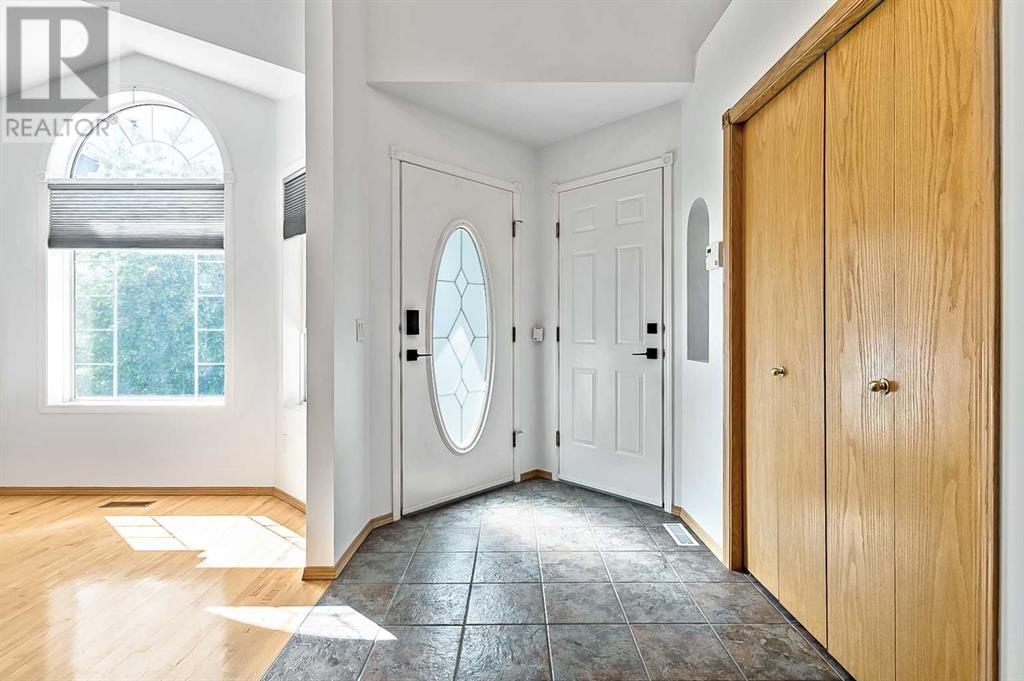
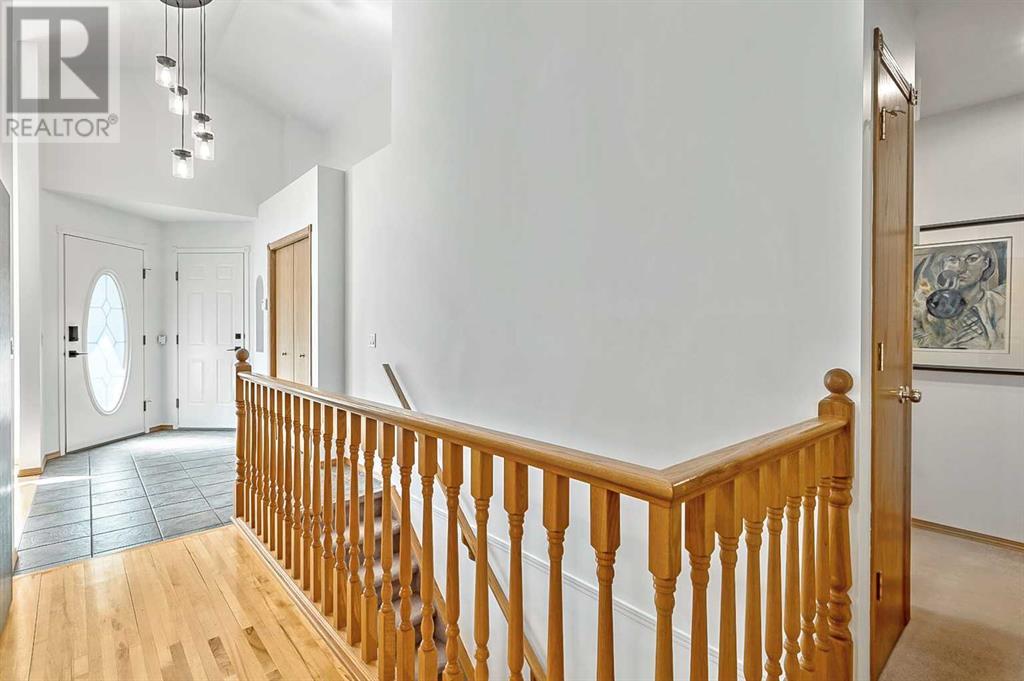
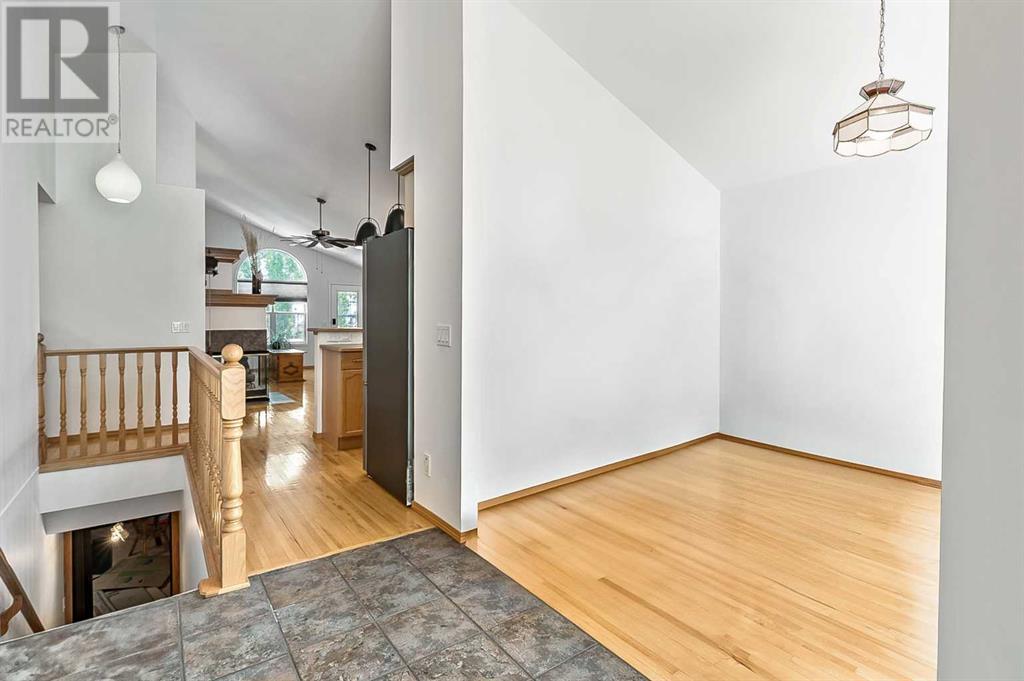
$645,000
48 Bridlewood Road SW
Calgary, Alberta, Alberta, T2Y3P8
MLS® Number: A2225803
Property description
This exceptional bungalow in the desirable Bridlewood community offers turnkey living at its finest. Meticulously maintained and thoughtfully upgraded, this home welcomes you with vaulted ceilings and gleaming hardwood floors throughout the main level, which has been freshly painted to perfection. The well-designed floor plan features a bright island kitchen that flows seamlessly into a formal dining area, ideal for both everyday meals and special gatherings. Two comfortable bedrooms on the main floor, including the spacious primary bedroom with 4pc ensuite, provide convenient single-level living, while a third bedroom awaits in the fully finished basement. Comfort abounds with three full bathrooms, two inviting gas fireplaces, and essential upgrades including newer roof shingles, modern furnace, and updated water tank. The good-sized double attached garage offers secure parking and additional storage space. Step outside to enjoy your private rear deck overlooking mature trees and carefully tended shrubs, creating a peaceful outdoor retreat. The home's prime location provides easy walking access to schools, shopping centers, and excellent transportation options with proximity to light rail transit and Stoney Trail. This rare bungalow opportunity combines modern comfort with established neighborhood charm in a package that truly requires nothing more than your personal touch.
Building information
Type
*****
Appliances
*****
Architectural Style
*****
Basement Development
*****
Basement Type
*****
Constructed Date
*****
Construction Material
*****
Construction Style Attachment
*****
Cooling Type
*****
Exterior Finish
*****
Fireplace Present
*****
FireplaceTotal
*****
Flooring Type
*****
Foundation Type
*****
Half Bath Total
*****
Heating Fuel
*****
Heating Type
*****
Size Interior
*****
Stories Total
*****
Total Finished Area
*****
Land information
Amenities
*****
Fence Type
*****
Landscape Features
*****
Size Depth
*****
Size Frontage
*****
Size Irregular
*****
Size Total
*****
Rooms
Main level
4pc Bathroom
*****
3pc Bathroom
*****
Bedroom
*****
Primary Bedroom
*****
Laundry room
*****
Living room
*****
Kitchen
*****
Dining room
*****
Den
*****
Other
*****
Basement
4pc Bathroom
*****
Furnace
*****
Recreational, Games room
*****
Family room
*****
Bedroom
*****
Main level
4pc Bathroom
*****
3pc Bathroom
*****
Bedroom
*****
Primary Bedroom
*****
Laundry room
*****
Living room
*****
Kitchen
*****
Dining room
*****
Den
*****
Other
*****
Basement
4pc Bathroom
*****
Furnace
*****
Recreational, Games room
*****
Family room
*****
Bedroom
*****
Main level
4pc Bathroom
*****
3pc Bathroom
*****
Bedroom
*****
Primary Bedroom
*****
Laundry room
*****
Living room
*****
Kitchen
*****
Dining room
*****
Den
*****
Other
*****
Basement
4pc Bathroom
*****
Furnace
*****
Recreational, Games room
*****
Family room
*****
Bedroom
*****
Courtesy of RE/MAX Landan Real Estate
Book a Showing for this property
Please note that filling out this form you'll be registered and your phone number without the +1 part will be used as a password.

