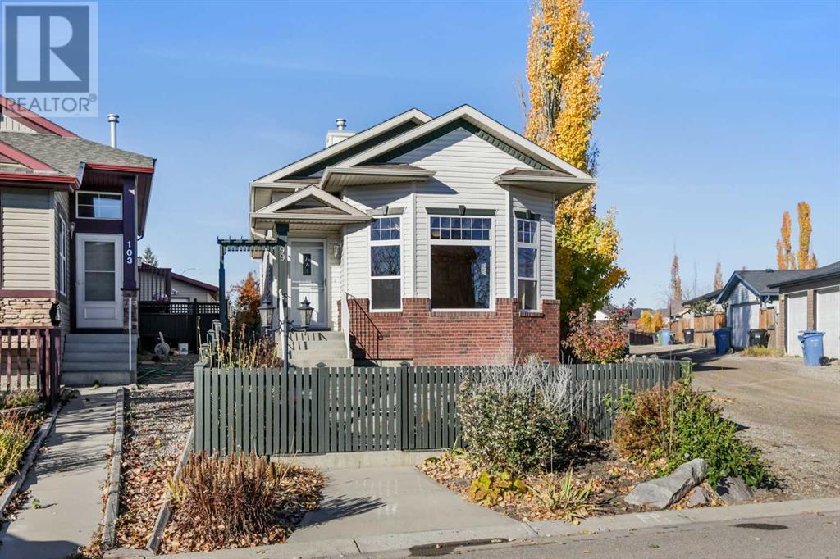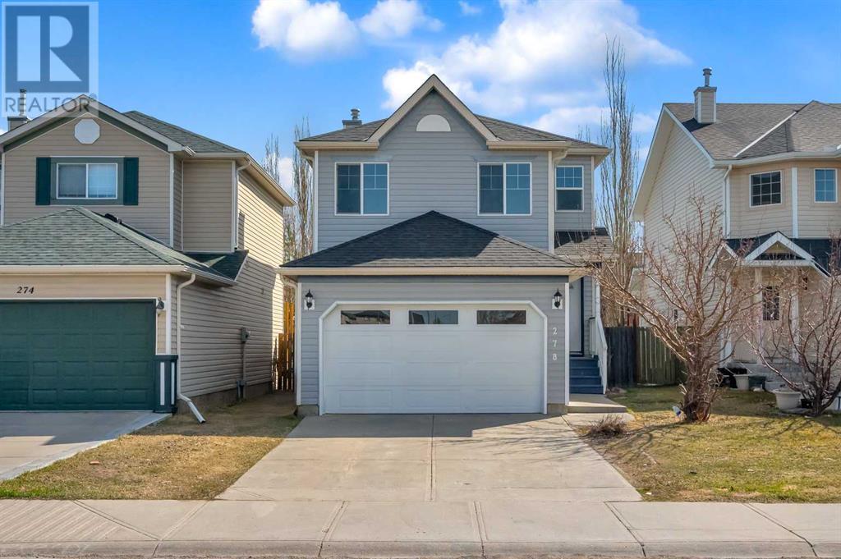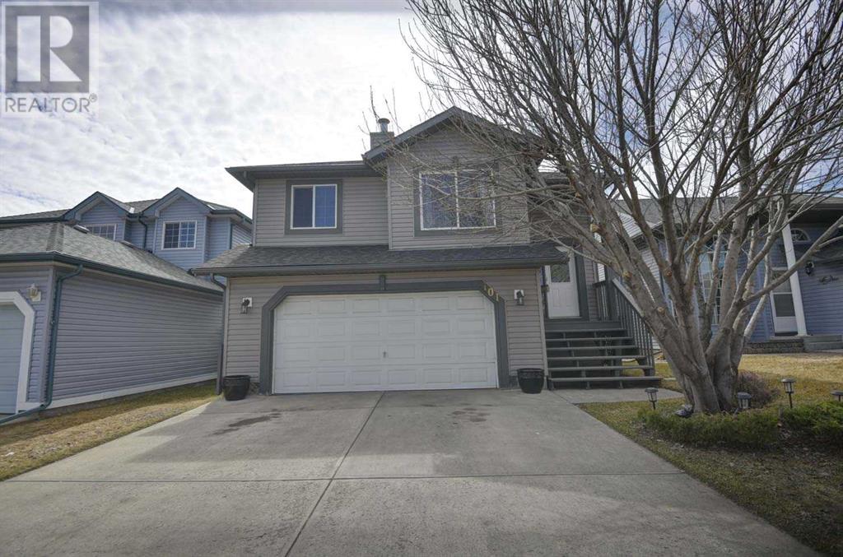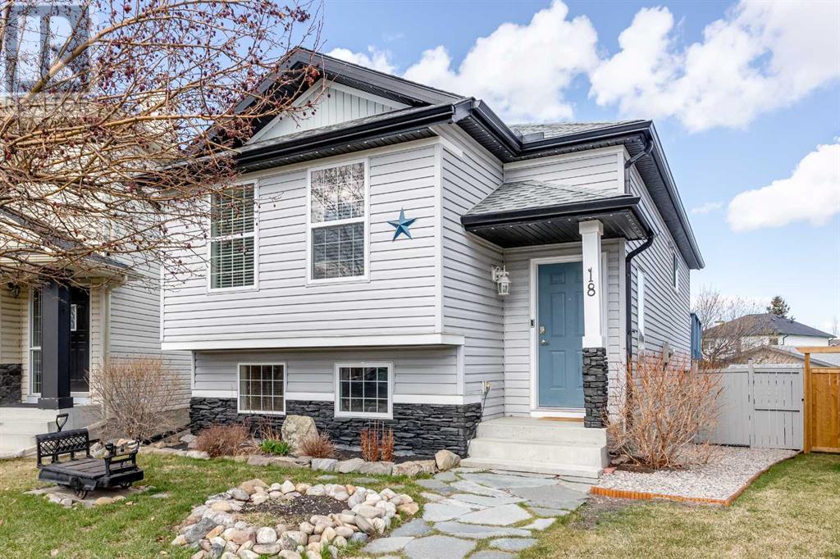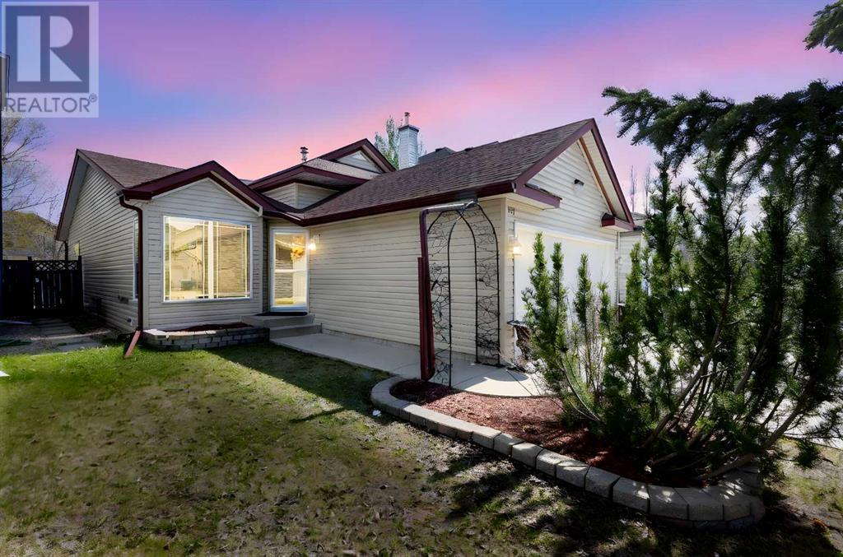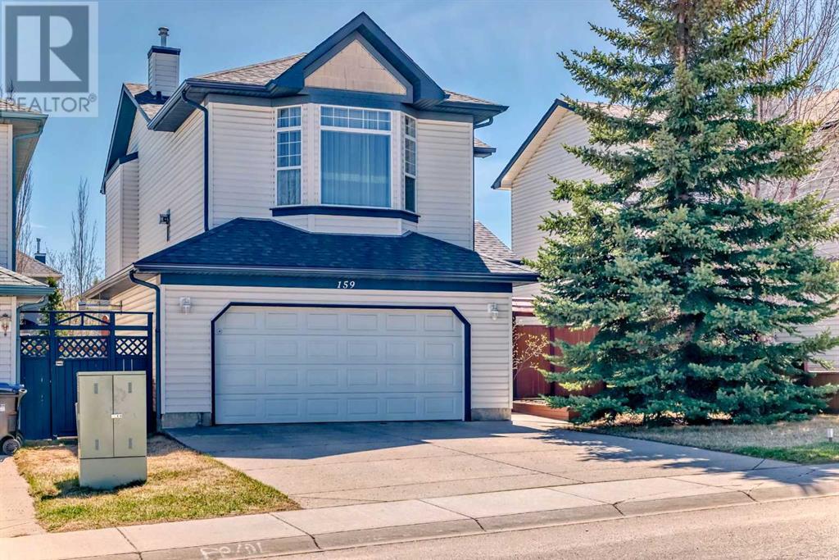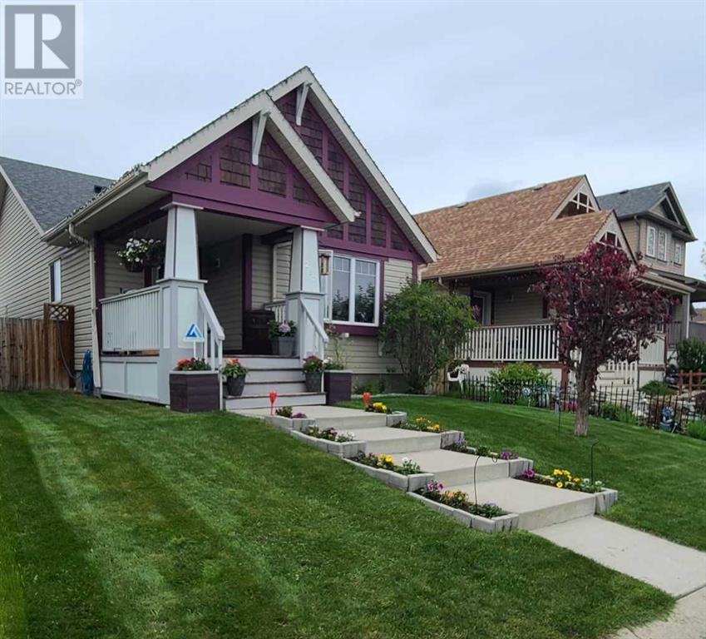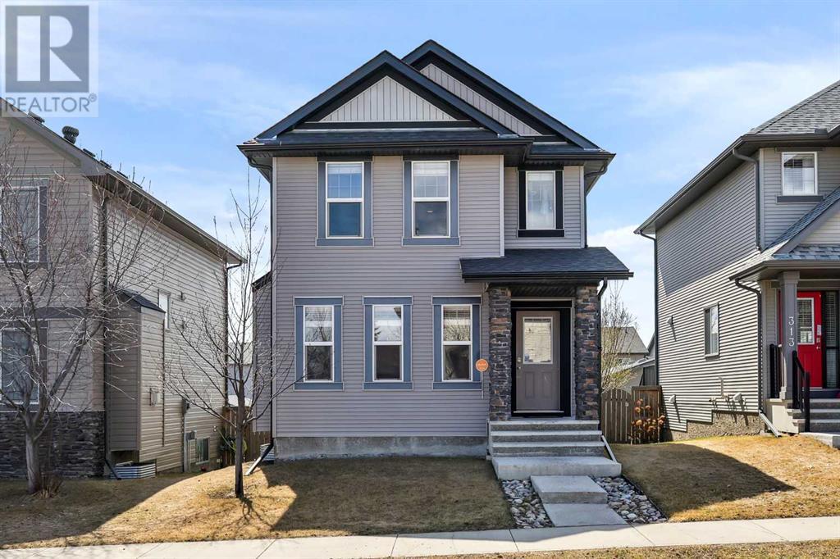Free account required
Unlock the full potential of your property search with a free account! Here's what you'll gain immediate access to:
- Exclusive Access to Every Listing
- Personalized Search Experience
- Favorite Properties at Your Fingertips
- Stay Ahead with Email Alerts
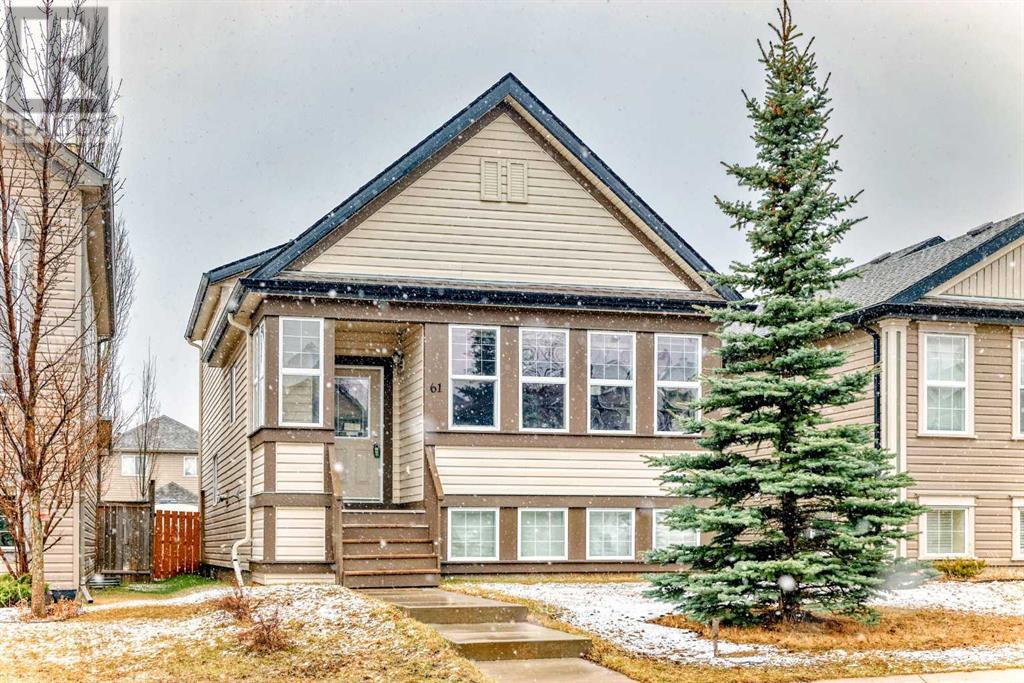
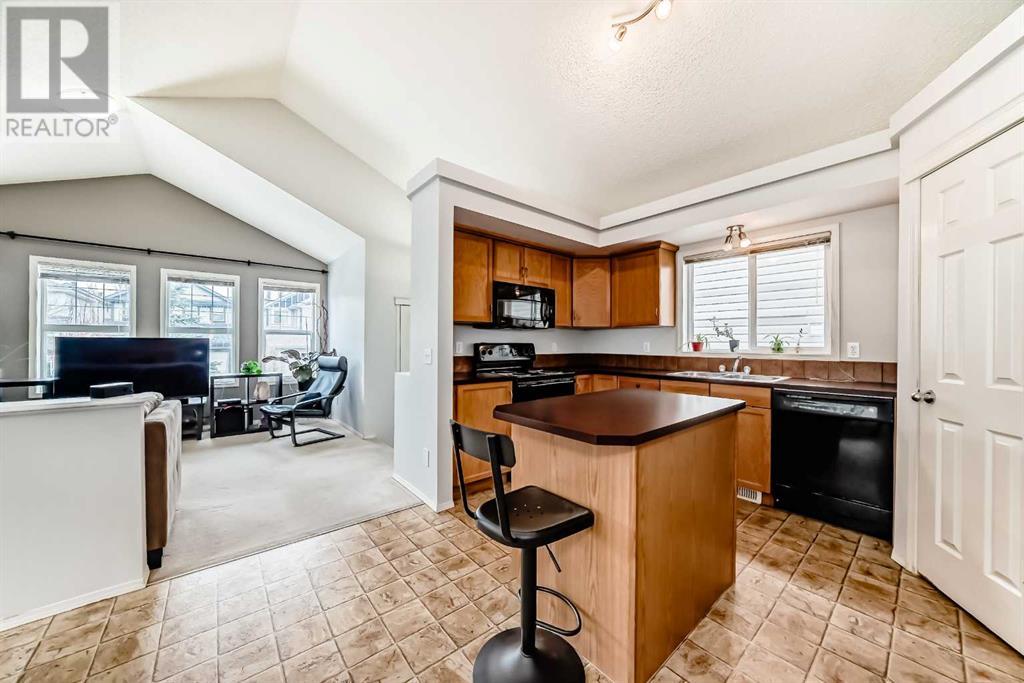
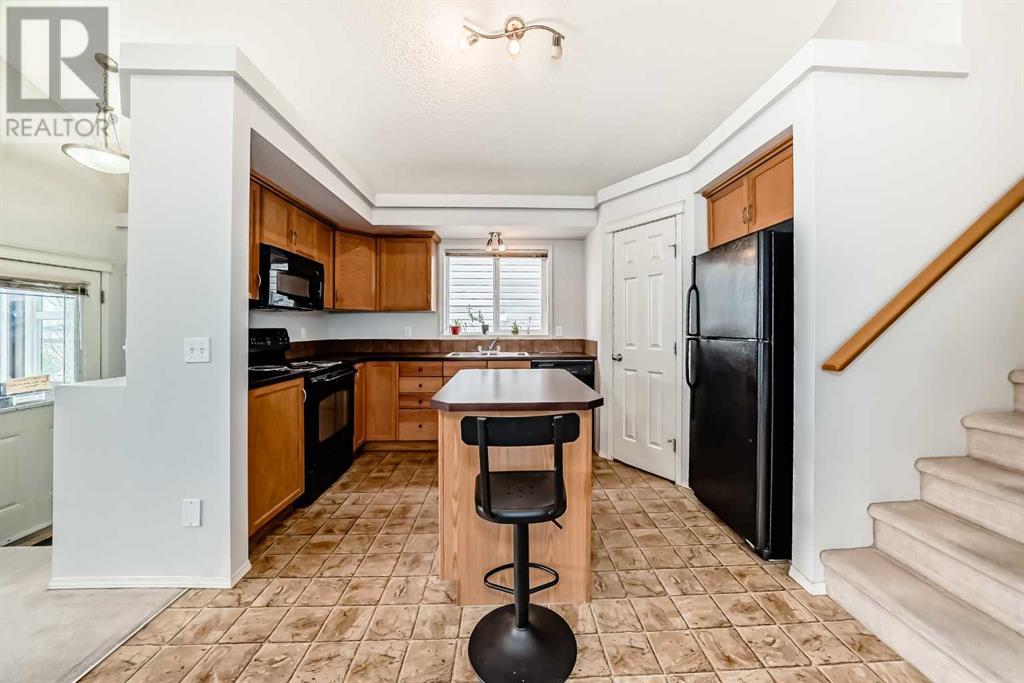
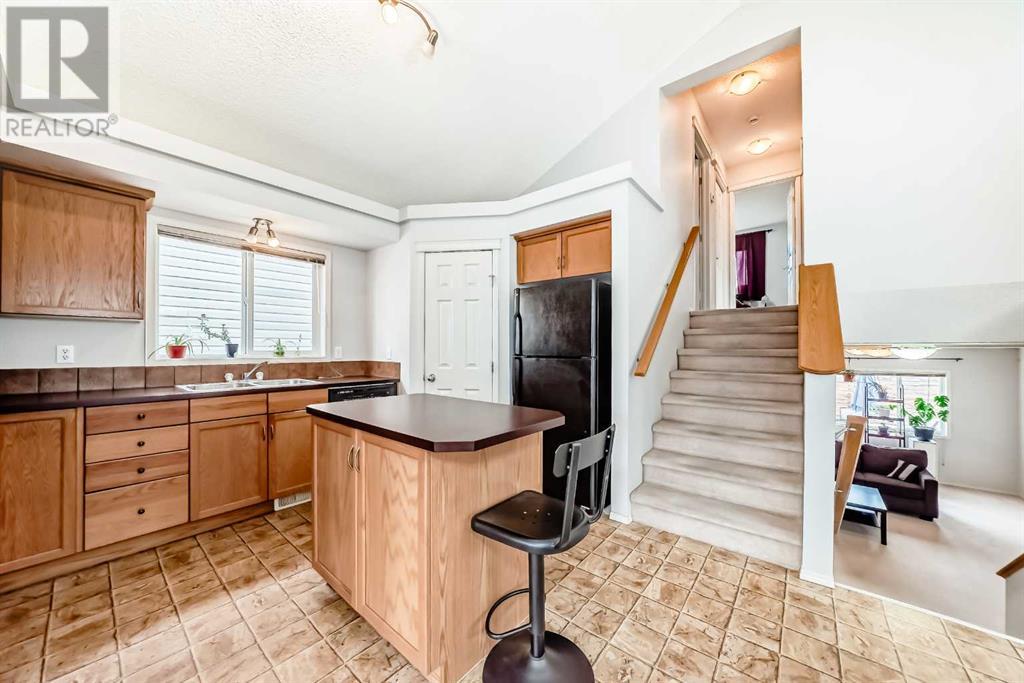
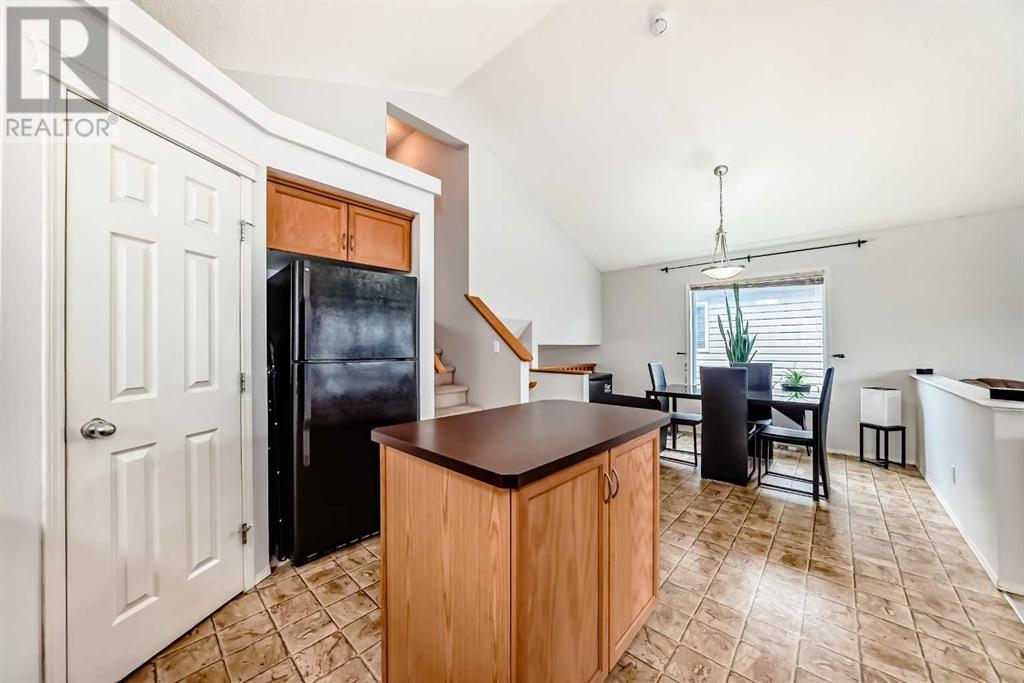
$569,900
61 Everglen Way SW
Calgary, Alberta, Alberta, T2Y5G3
MLS® Number: A2211634
Property description
Welcome to your new home in the heart of Evergreen. This beautifully maintained 4-level split is nestled in one of the community’s most desirable pockets. Thoughtfully designed with a flexible layout, it features two generously sized bedrooms upstairs, including a primary suite with a private 4-piece ensuite and a third bedroom on the lower level, perfect for guests, a home office, or a growing family. The cozy lower-level family room is ideal for movie nights, complete with a warm gas fireplace and a fresh, modern vibe thanks to new paint throughout. A high-efficiency furnace and central A/C provide year-round comfort, while the spacious kitchen offers a corner pantry and abundant storage for everyday ease. Step outside to a full-length rear deck overlooking the sunny, south-facing backyard, perfect for summer BBQs, outdoor entertaining, or simply soaking up the sun. There’s also plenty of space to add a double detached garage without sacrificing your green space. Located within walking distance to schools, parks, and public transit, and with quick access to Stoney Trail, this home combines comfort, convenience, and community. Don’t miss your chance to call Evergreen home. Call today to book your private showing.
Building information
Type
*****
Appliances
*****
Architectural Style
*****
Basement Features
*****
Basement Type
*****
Constructed Date
*****
Construction Material
*****
Construction Style Attachment
*****
Cooling Type
*****
Fireplace Present
*****
FireplaceTotal
*****
Flooring Type
*****
Foundation Type
*****
Half Bath Total
*****
Heating Type
*****
Size Interior
*****
Total Finished Area
*****
Land information
Amenities
*****
Fence Type
*****
Landscape Features
*****
Size Depth
*****
Size Frontage
*****
Size Irregular
*****
Size Total
*****
Rooms
Upper Level
Bedroom
*****
Primary Bedroom
*****
4pc Bathroom
*****
4pc Bathroom
*****
Main level
Kitchen
*****
Dining room
*****
Living room
*****
Lower level
Bedroom
*****
Family room
*****
4pc Bathroom
*****
Upper Level
Bedroom
*****
Primary Bedroom
*****
4pc Bathroom
*****
4pc Bathroom
*****
Main level
Kitchen
*****
Dining room
*****
Living room
*****
Lower level
Bedroom
*****
Family room
*****
4pc Bathroom
*****
Upper Level
Bedroom
*****
Primary Bedroom
*****
4pc Bathroom
*****
4pc Bathroom
*****
Main level
Kitchen
*****
Dining room
*****
Living room
*****
Lower level
Bedroom
*****
Family room
*****
4pc Bathroom
*****
Upper Level
Bedroom
*****
Primary Bedroom
*****
4pc Bathroom
*****
4pc Bathroom
*****
Main level
Kitchen
*****
Dining room
*****
Living room
*****
Lower level
Bedroom
*****
Family room
*****
4pc Bathroom
*****
Upper Level
Bedroom
*****
Primary Bedroom
*****
4pc Bathroom
*****
4pc Bathroom
*****
Main level
Kitchen
*****
Dining room
*****
Living room
*****
Lower level
Bedroom
*****
Family room
*****
4pc Bathroom
*****
Courtesy of 2% Realty
Book a Showing for this property
Please note that filling out this form you'll be registered and your phone number without the +1 part will be used as a password.
