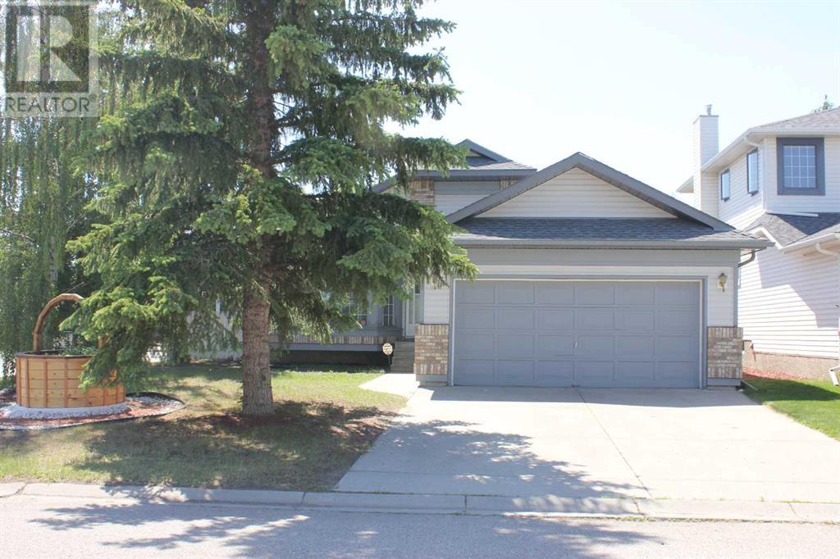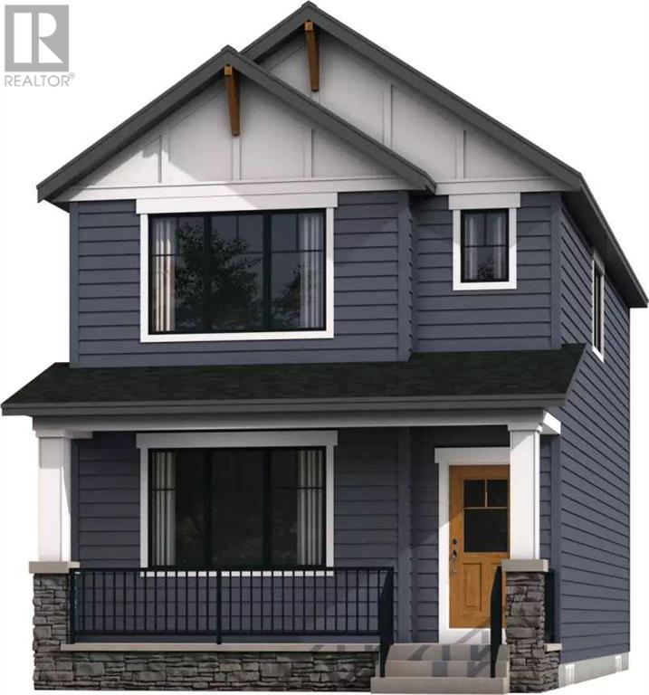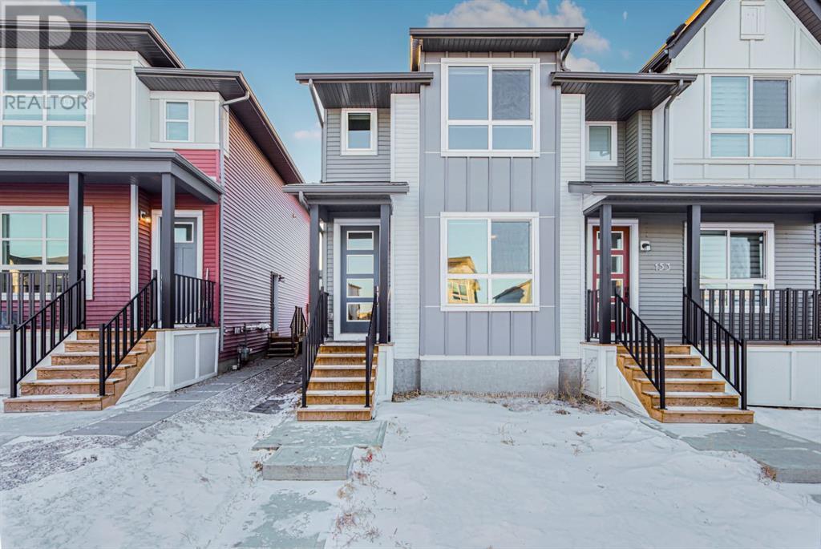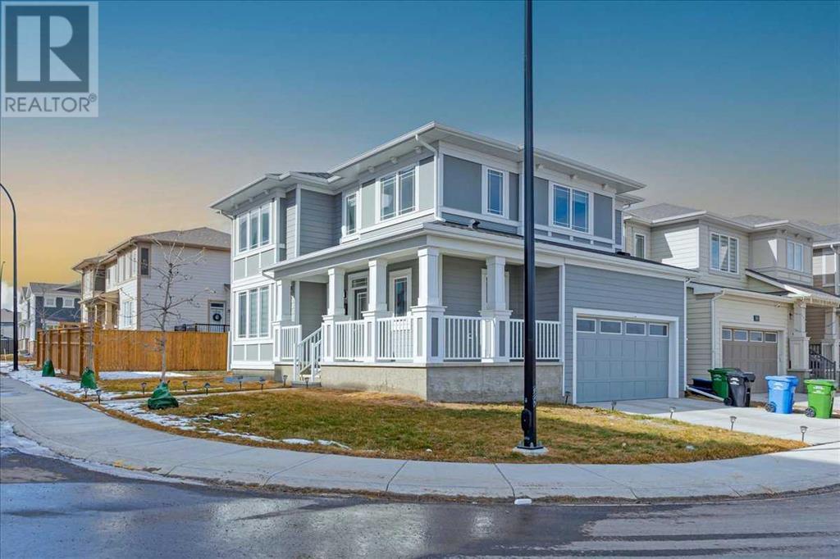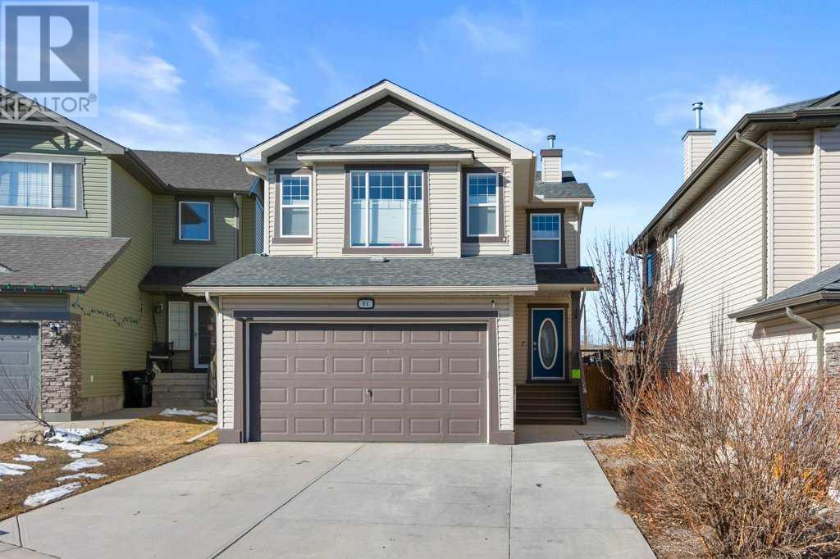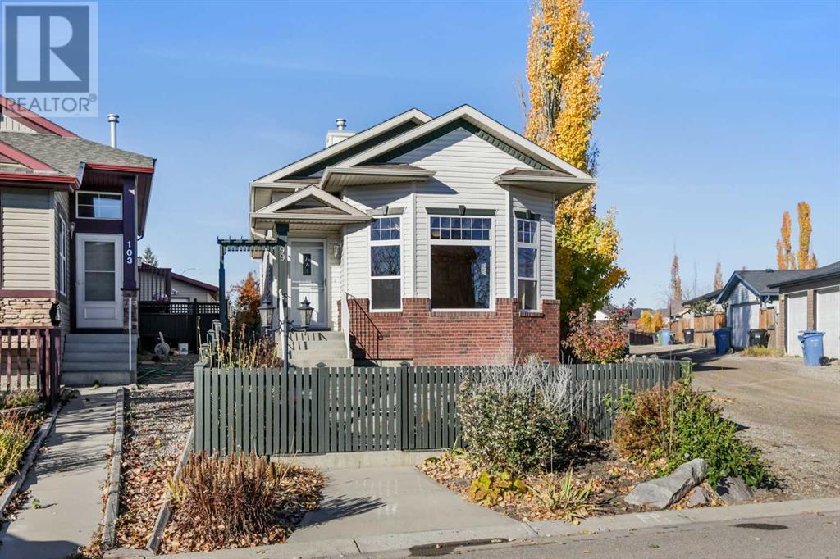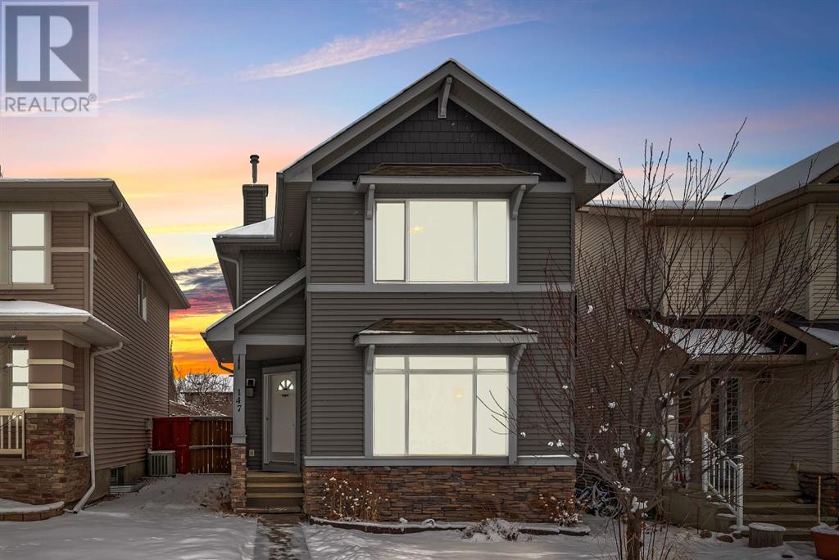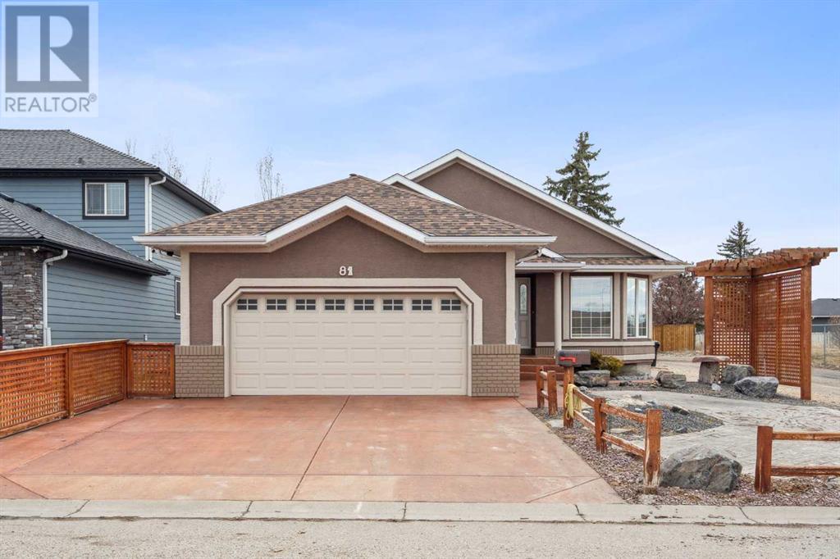Free account required
Unlock the full potential of your property search with a free account! Here's what you'll gain immediate access to:
- Exclusive Access to Every Listing
- Personalized Search Experience
- Favorite Properties at Your Fingertips
- Stay Ahead with Email Alerts
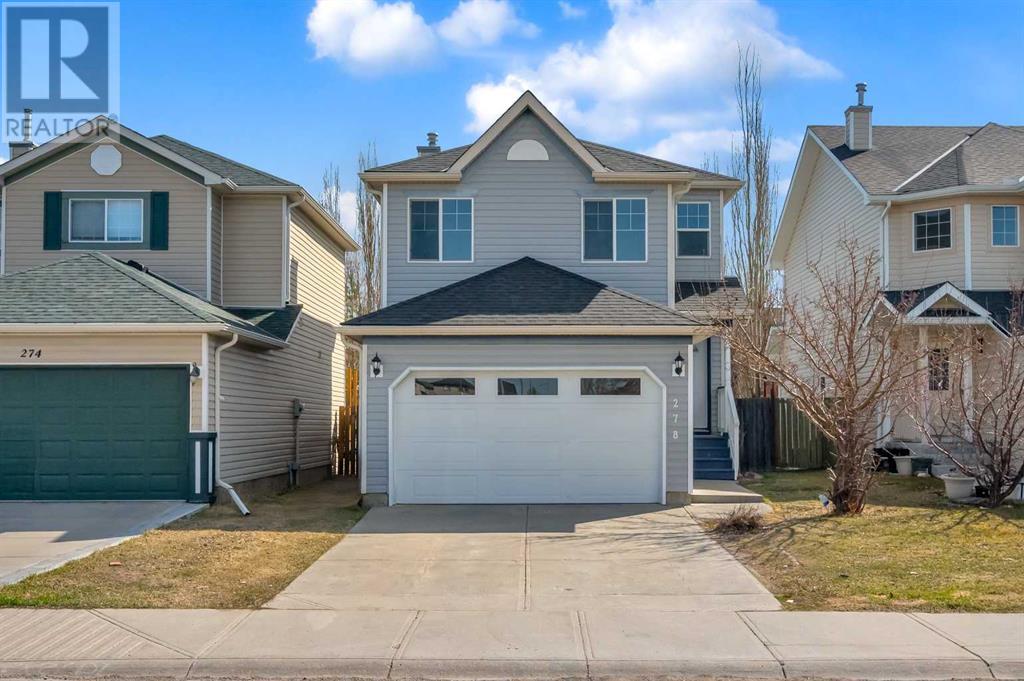
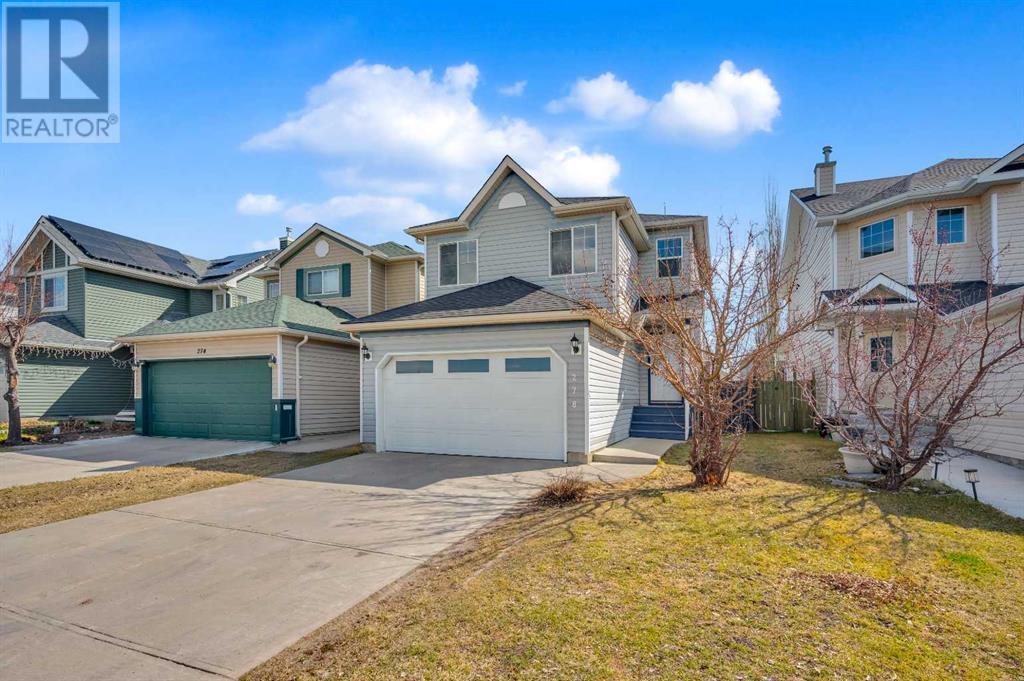

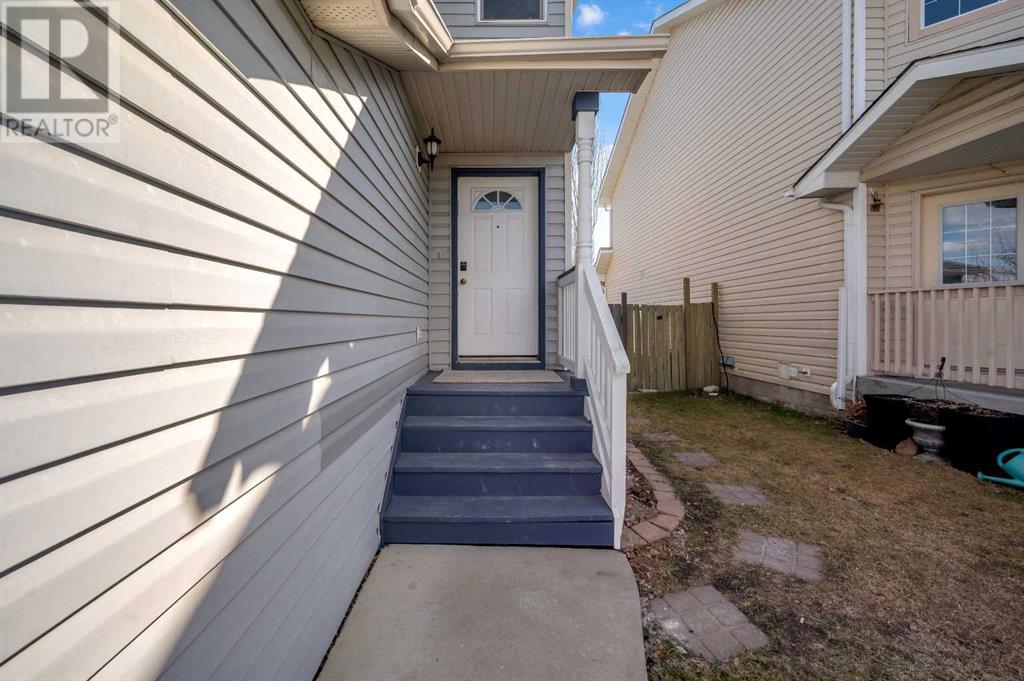
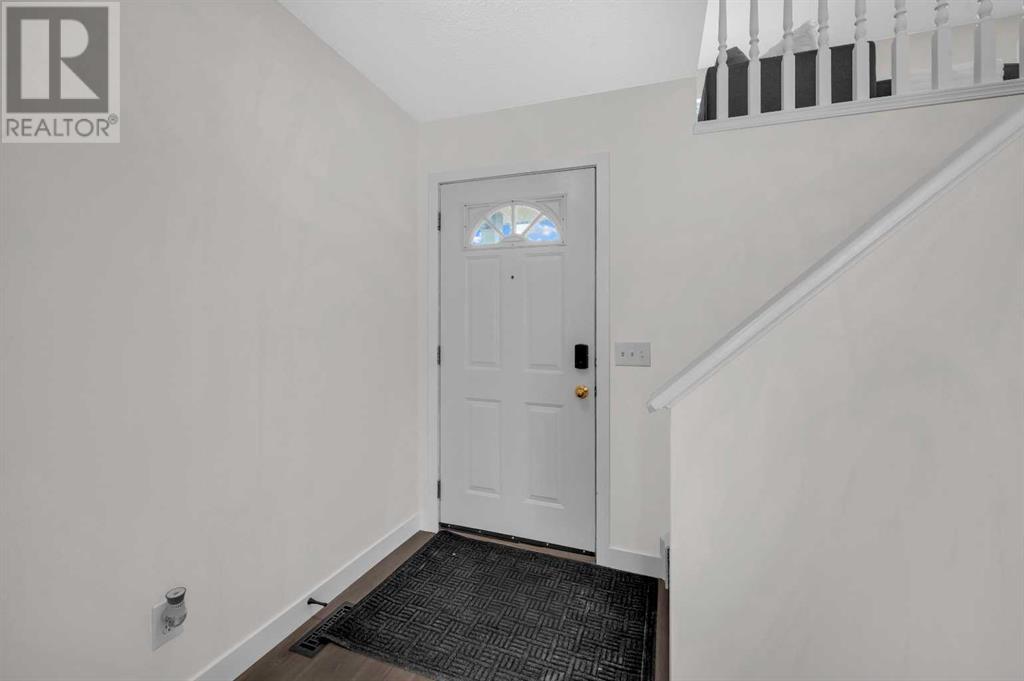
$634,900
278 Bridleridge Way SW
Calgary, Alberta, Alberta, T2Y4M6
MLS® Number: A2212997
Property description
Exceptional family home on a spacious lot, just a short walk from Bridlewood School (K-6) and connected to the neighborhood playground. Thoughtfully updated and beautifully presented, this home offers incredible value and modern comfort. The open-concept main floor features trendy colours, stylish décor, and a bright kitchen with a walk-in pantry, updated countertops, new dishwasher and hood fan, plus an island with a breakfast bar that flows into the great room and sunny dining area with a bay window overlooking the backyard. Upstairs offers three generously sized bedrooms, including a primary suite with a walk-in closet and private ensuite featuring an oversized shower. The fully developed basement is a cozy retreat ideal for movie nights or relaxing with the family. Enjoy outdoor living on the upgraded, expansive deck with beautifully landscaped surroundings. Recent upgrades include new vinyl plank flooring (main and basement), tile in the main bathroom, carpet throughout, fully renovated basement, new hot water tank, brand new microwave and stove, upgraded washer, dryer, fridge, and dishwasher, fresh paint throughout, new baseboards and casings, freshly painted railings, kitchen cabinets, vanities, and deck, new countertops and faucets, and a fully renovated main bathroom. This stunning home combines functionality, style, and location, an absolute must-see for families seeking a modern haven in a connected community.
Building information
Type
*****
Appliances
*****
Basement Development
*****
Basement Type
*****
Constructed Date
*****
Construction Material
*****
Construction Style Attachment
*****
Cooling Type
*****
Flooring Type
*****
Foundation Type
*****
Half Bath Total
*****
Heating Fuel
*****
Heating Type
*****
Size Interior
*****
Stories Total
*****
Total Finished Area
*****
Land information
Amenities
*****
Fence Type
*****
Size Depth
*****
Size Frontage
*****
Size Irregular
*****
Size Total
*****
Rooms
Upper Level
Bedroom
*****
Bedroom
*****
Primary Bedroom
*****
Bonus Room
*****
4pc Bathroom
*****
Main level
Living room
*****
Kitchen
*****
Dining room
*****
2pc Bathroom
*****
Basement
Furnace
*****
Recreational, Games room
*****
3pc Bathroom
*****
Upper Level
Bedroom
*****
Bedroom
*****
Primary Bedroom
*****
Bonus Room
*****
4pc Bathroom
*****
Main level
Living room
*****
Kitchen
*****
Dining room
*****
2pc Bathroom
*****
Basement
Furnace
*****
Recreational, Games room
*****
3pc Bathroom
*****
Upper Level
Bedroom
*****
Bedroom
*****
Primary Bedroom
*****
Bonus Room
*****
4pc Bathroom
*****
Main level
Living room
*****
Kitchen
*****
Dining room
*****
2pc Bathroom
*****
Basement
Furnace
*****
Recreational, Games room
*****
3pc Bathroom
*****
Upper Level
Bedroom
*****
Bedroom
*****
Primary Bedroom
*****
Bonus Room
*****
4pc Bathroom
*****
Main level
Living room
*****
Kitchen
*****
Dining room
*****
2pc Bathroom
*****
Basement
Furnace
*****
Recreational, Games room
*****
3pc Bathroom
*****
Upper Level
Bedroom
*****
Bedroom
*****
Courtesy of RE/MAX Real Estate (Central)
Book a Showing for this property
Please note that filling out this form you'll be registered and your phone number without the +1 part will be used as a password.
