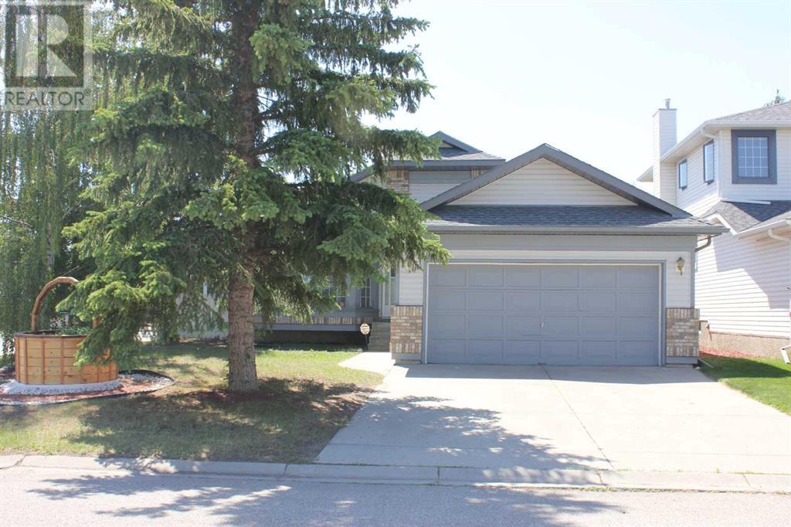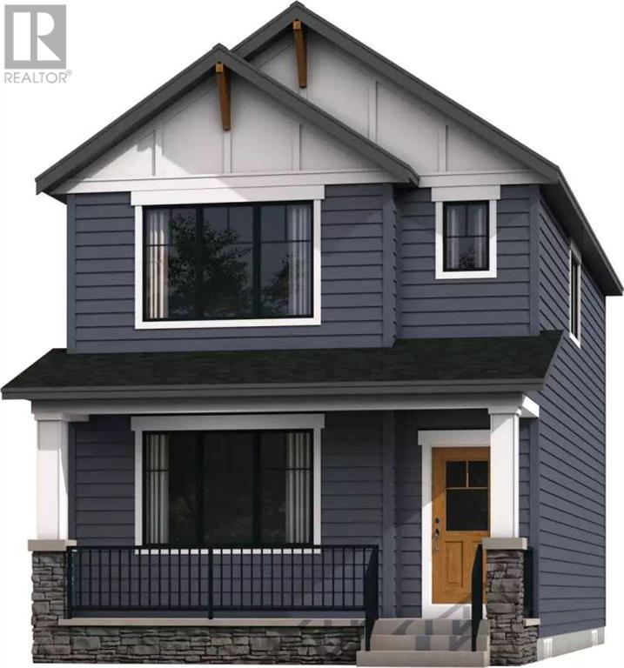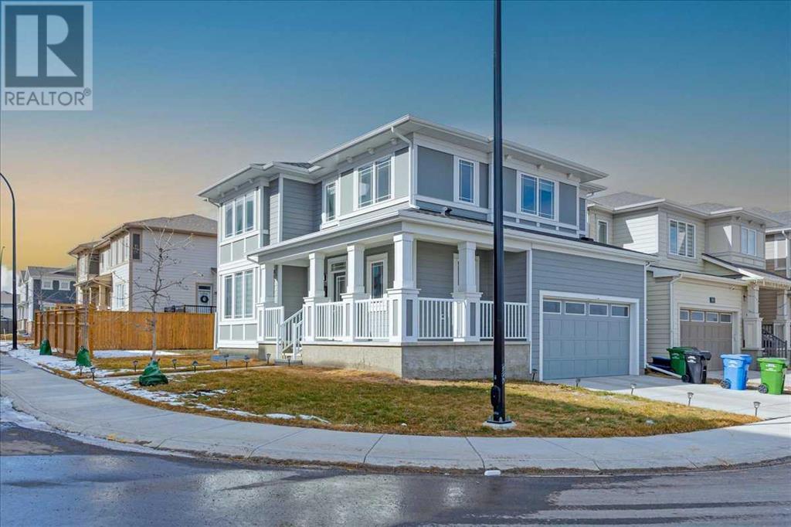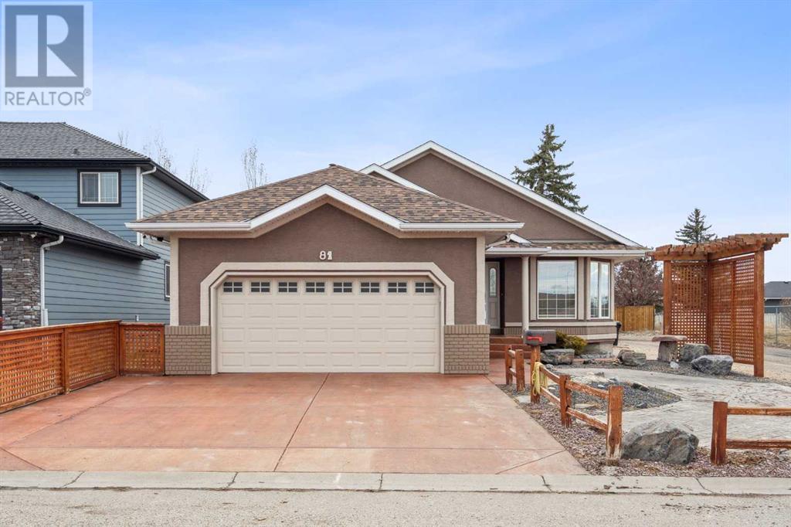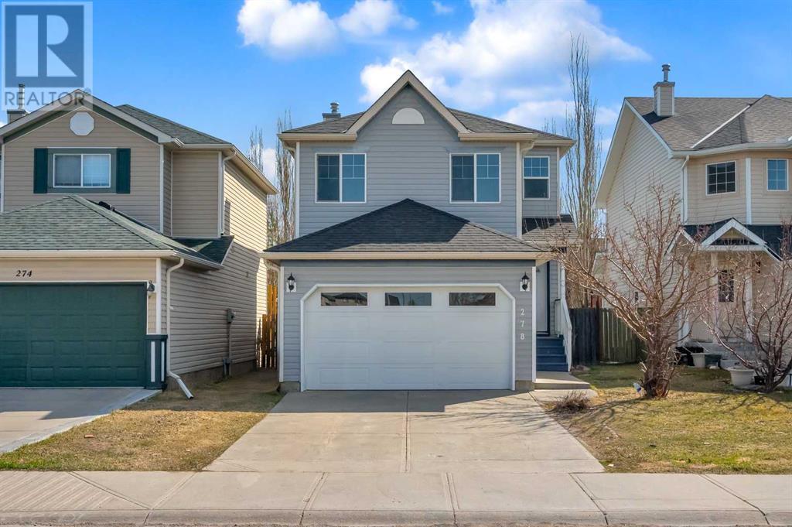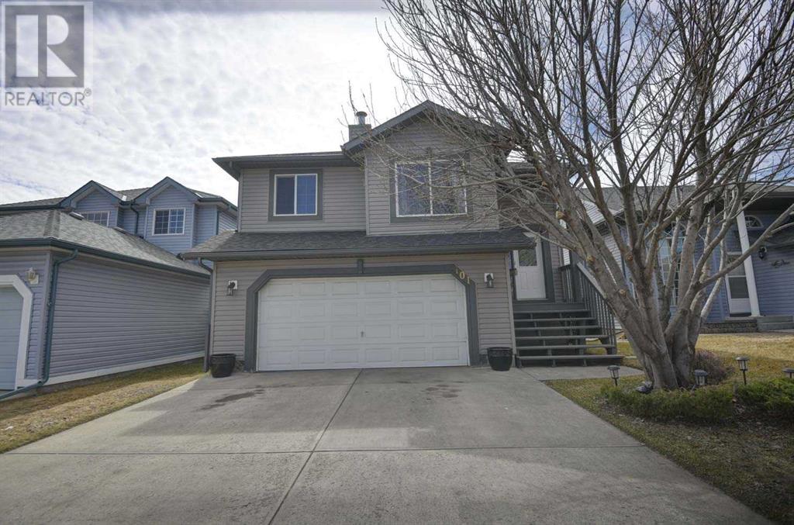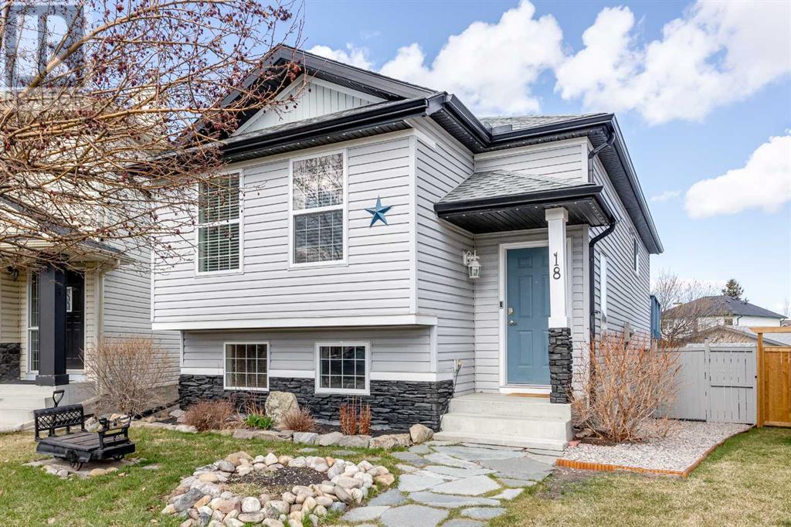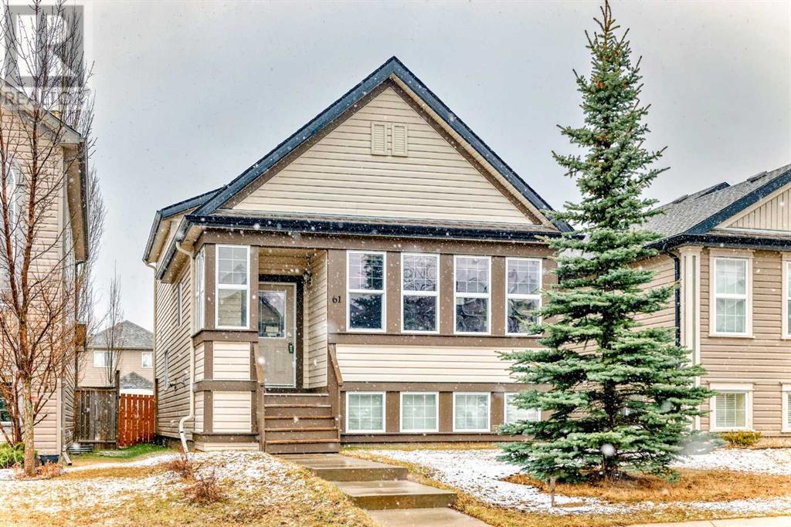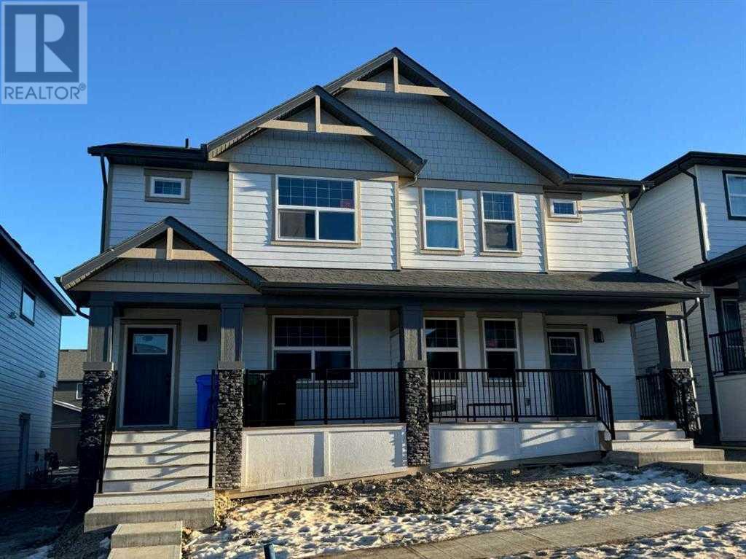Free account required
Unlock the full potential of your property search with a free account! Here's what you'll gain immediate access to:
- Exclusive Access to Every Listing
- Personalized Search Experience
- Favorite Properties at Your Fingertips
- Stay Ahead with Email Alerts
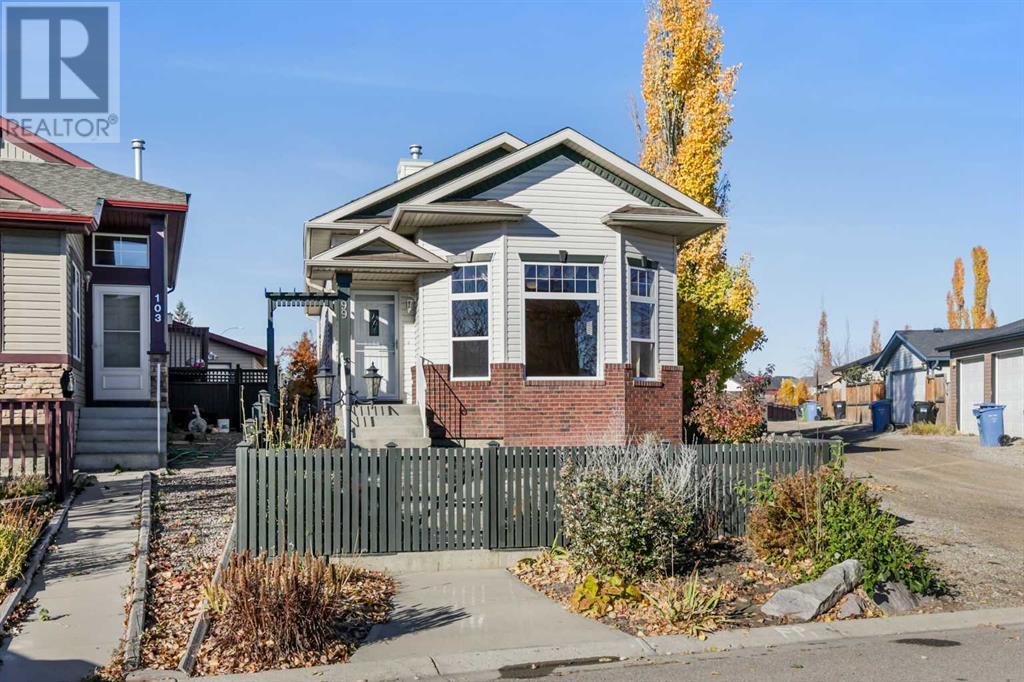
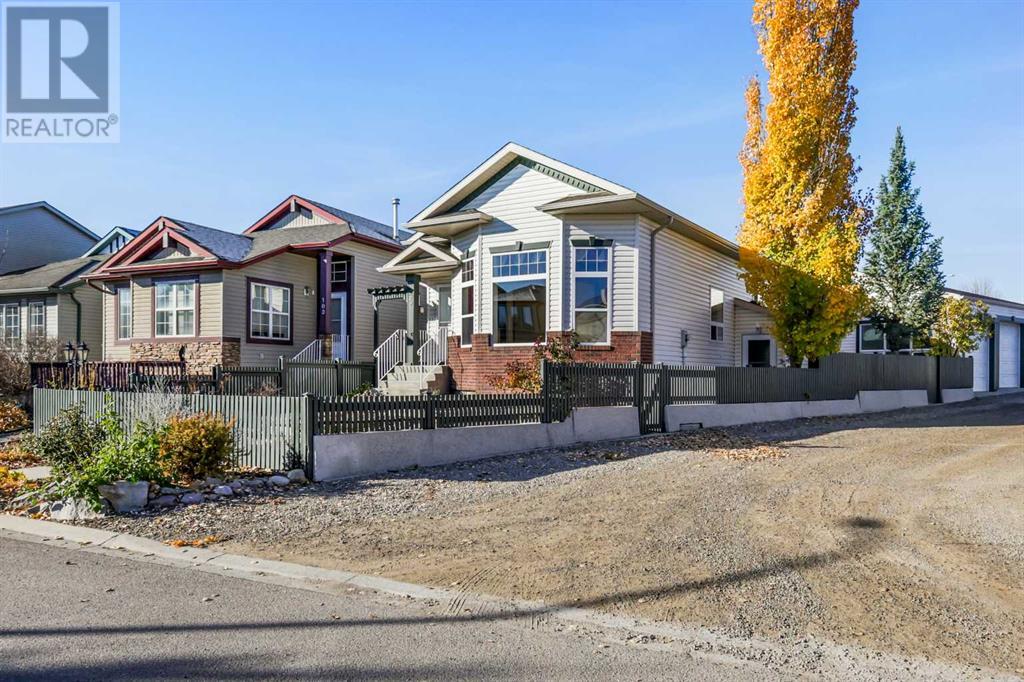
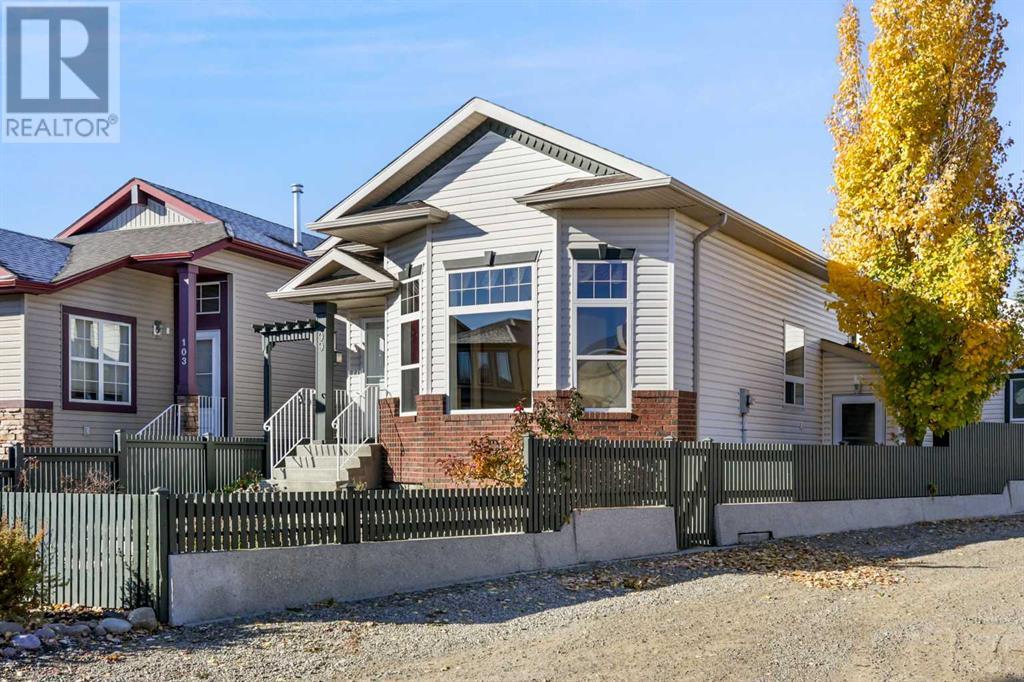
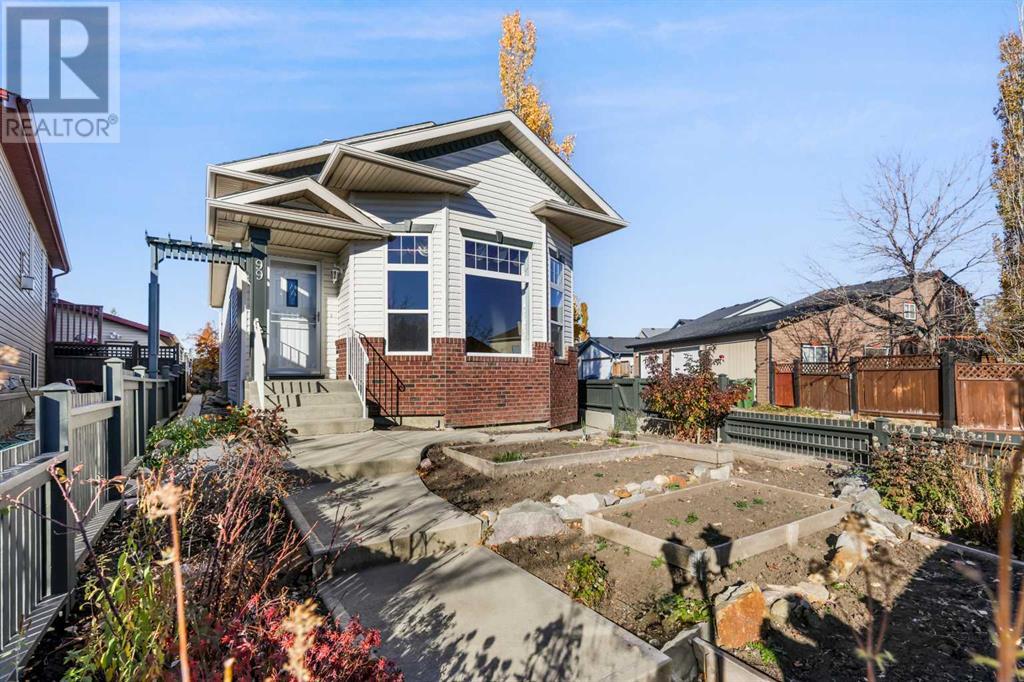
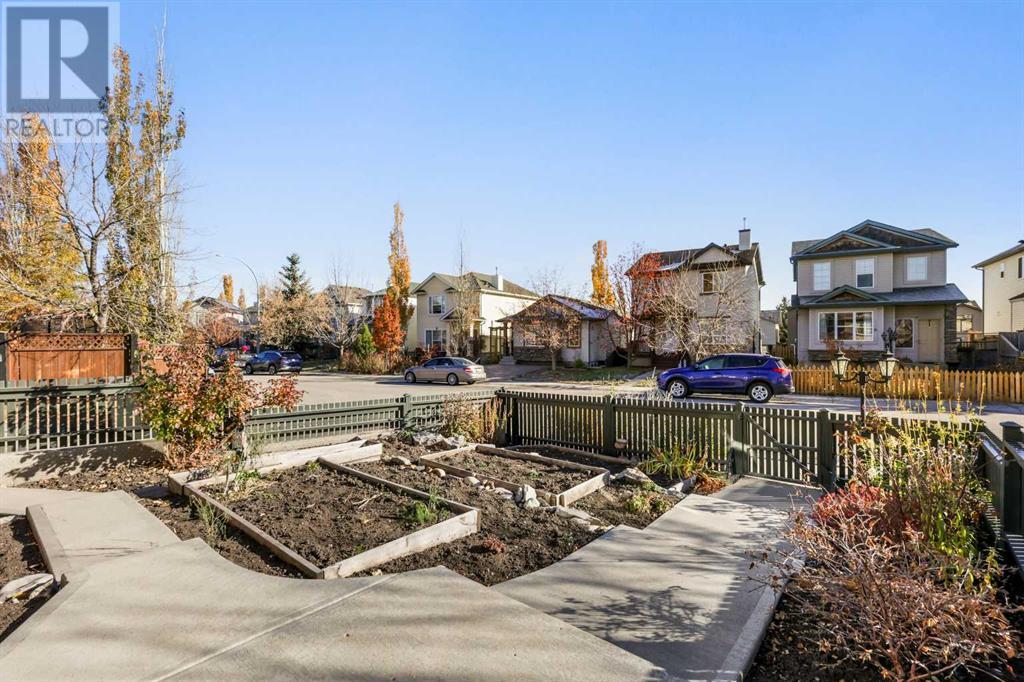
$629,000
99 Eversyde Circle SW
Calgary, Alberta, Alberta, T2Y4T3
MLS® Number: A2208322
Property description
Nestled near Fish Creek Park, with easy access to Kananaskis and Bragg Creek, Evergreen offers the perfect blend of nature and city living for outdoor enthusiasts. This home is ideally located on a quiet street, backing onto a park and within walking distance to schools, public transit, and shopping areas. This spacious 4-level split home features 3 bedrooms (2 on the upper level and 1 on the lower level), 3 full bathrooms, and a separate-entry, fully finished walk-out basement—(Renovations were planned for rental income retrofit. or -Could easily be renovated for rental income.r rental potential.)The garage is a remarkable feature and a dream space for hobbyists or car enthusiasts. Constructed on a 6” slab with pony walls, it is designed to accommodate hoists, with 2x6 walls insulated with R-20 and heated by an in-slab hydronic system, controlled by its own thermostat. Additional features include 220-volt outlets with all plugs on a single 15-amp breaker, as well as a water supply and sink drain plumbed to the house. The home has undergone extensive upgrades to maximize heating efficiency, including in-floor heating on the bottom two floors paired with forced air, R-60 attic insulation, and sound barriers for optimal noise reduction on the upper floor. Mechanical upgrades include a water filtration system with descaler, roughed-in central vacuum, and finely crafted millwork and built-ins throughout. The exterior showcases thoughtful additions, including two natural gas supply lines, a reinforced concrete pad with sono tubes, brackets, and rigid insulation to prevent shifting. The fence is constructed with premium lumber for durability.The garage is a remarkable feature and a dream space for hobbyists or car enthusiasts. Constructed on a 6” slab with a pony wall and heated by an in-slab hydronic system, controlled by separate thermostats. The garage car door wall is built of 2x6 framing with R20 insulation, as per engineering recommendations. Additional features inc lude 220-volt outlets with all plugs on a single 15-amp breaker, as well as a water supply and sink drain plumbed to the house. Every upgrade has been fully permitted, and this home is truly turnkey and built to last a lifetime.
Building information
Type
*****
Appliances
*****
Architectural Style
*****
Basement Development
*****
Basement Features
*****
Basement Type
*****
Constructed Date
*****
Construction Material
*****
Construction Style Attachment
*****
Cooling Type
*****
Flooring Type
*****
Foundation Type
*****
Half Bath Total
*****
Heating Type
*****
Size Interior
*****
Total Finished Area
*****
Land information
Amenities
*****
Fence Type
*****
Size Depth
*****
Size Frontage
*****
Size Irregular
*****
Size Total
*****
Rooms
Upper Level
4pc Bathroom
*****
Bedroom
*****
4pc Bathroom
*****
Other
*****
Primary Bedroom
*****
Main level
Foyer
*****
Dining room
*****
Kitchen
*****
Living room
*****
Lower level
Foyer
*****
3pc Bathroom
*****
Family room
*****
Basement
Furnace
*****
Laundry room
*****
Storage
*****
Recreational, Games room
*****
Upper Level
4pc Bathroom
*****
Bedroom
*****
4pc Bathroom
*****
Other
*****
Primary Bedroom
*****
Main level
Foyer
*****
Dining room
*****
Kitchen
*****
Living room
*****
Lower level
Foyer
*****
3pc Bathroom
*****
Family room
*****
Basement
Furnace
*****
Laundry room
*****
Storage
*****
Recreational, Games room
*****
Upper Level
4pc Bathroom
*****
Bedroom
*****
4pc Bathroom
*****
Other
*****
Primary Bedroom
*****
Main level
Foyer
*****
Dining room
*****
Kitchen
*****
Living room
*****
Lower level
Foyer
*****
3pc Bathroom
*****
Family room
*****
Basement
Furnace
*****
Laundry room
*****
Storage
*****
Recreational, Games room
*****
Upper Level
4pc Bathroom
*****
Bedroom
*****
Courtesy of RE/MAX House of Real Estate
Book a Showing for this property
Please note that filling out this form you'll be registered and your phone number without the +1 part will be used as a password.
