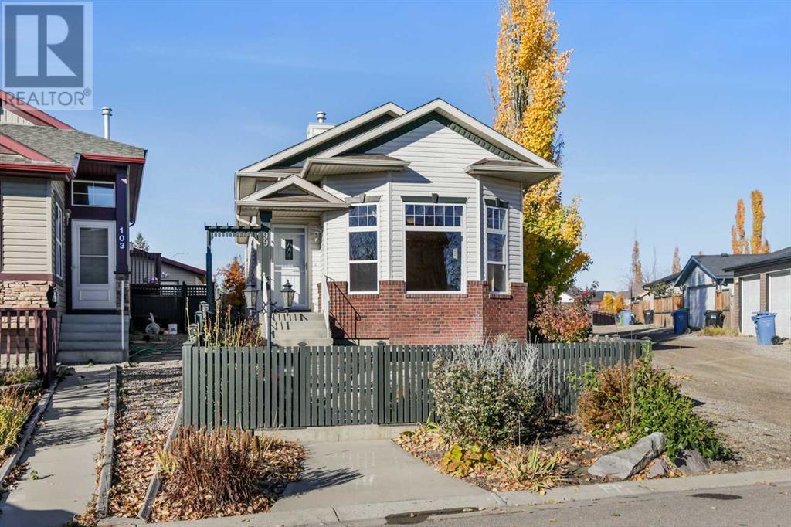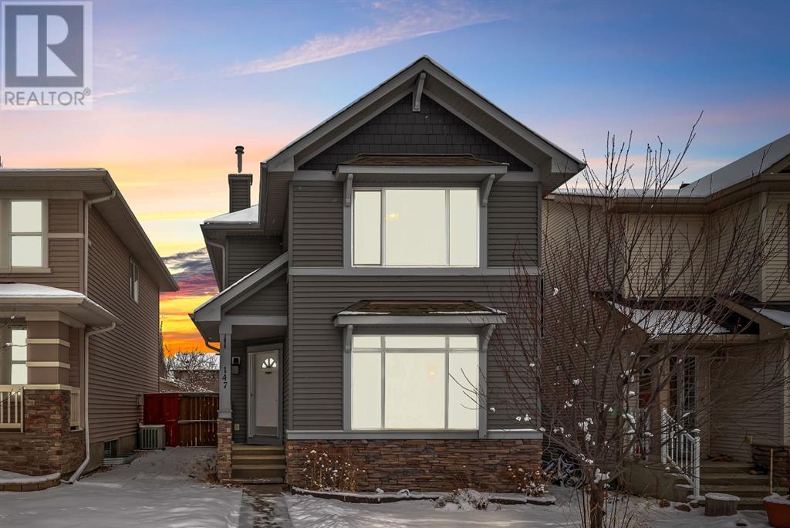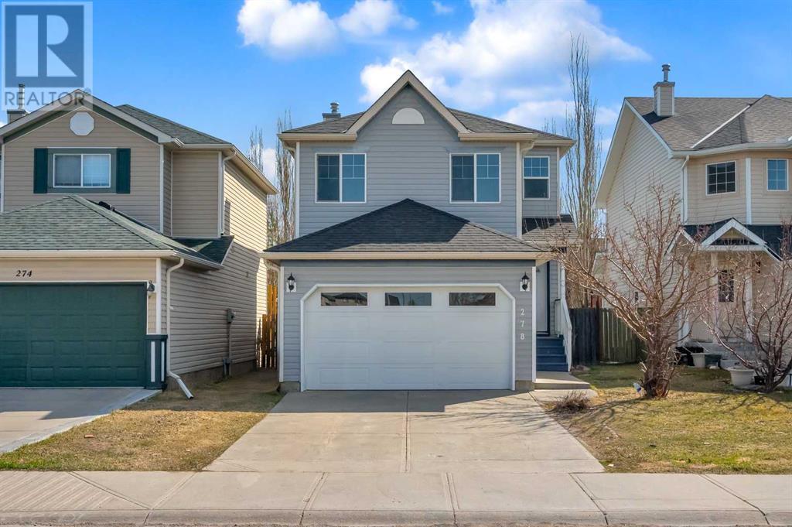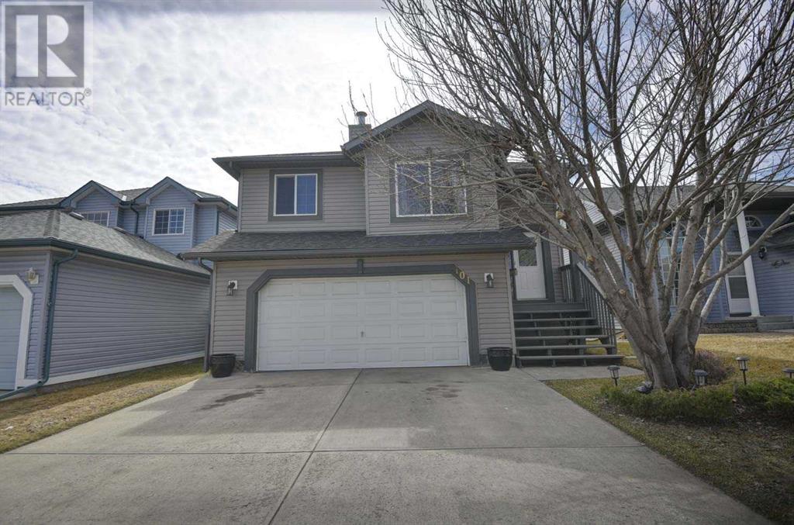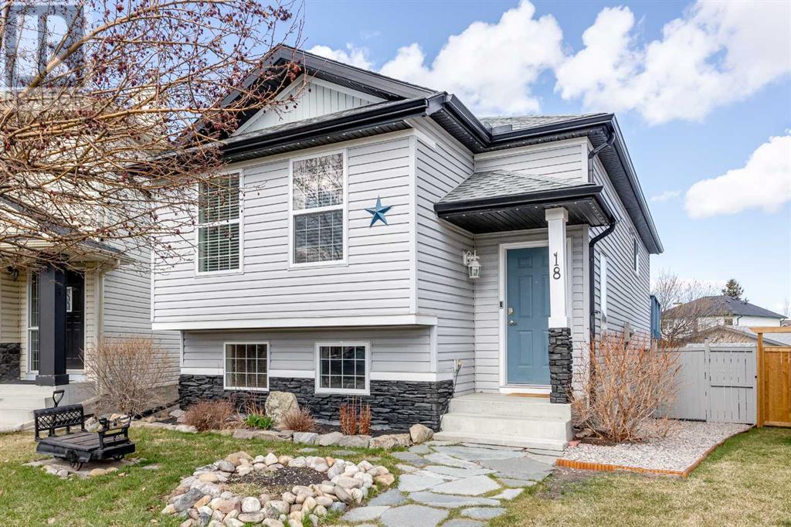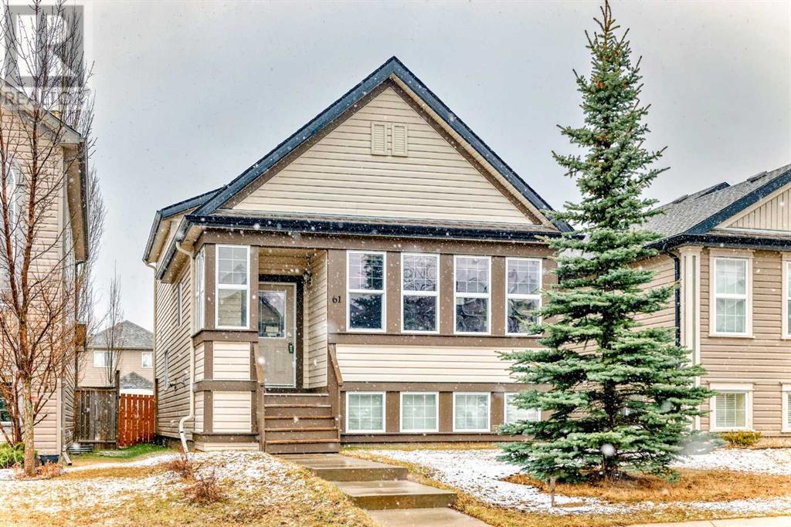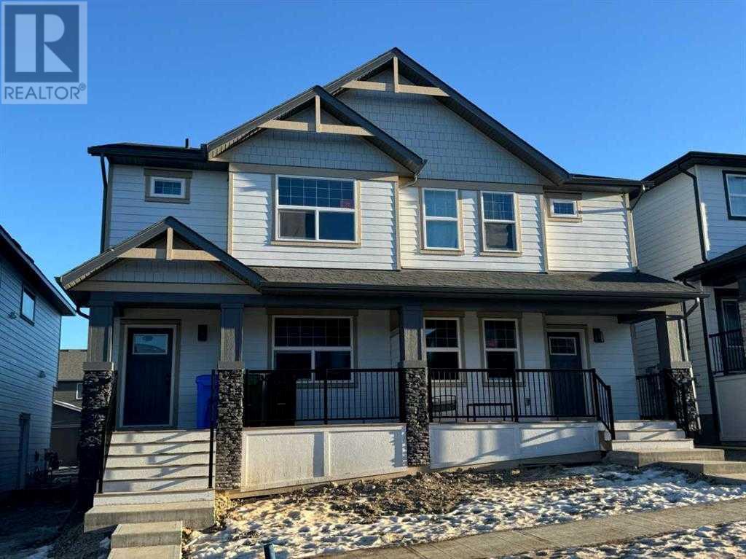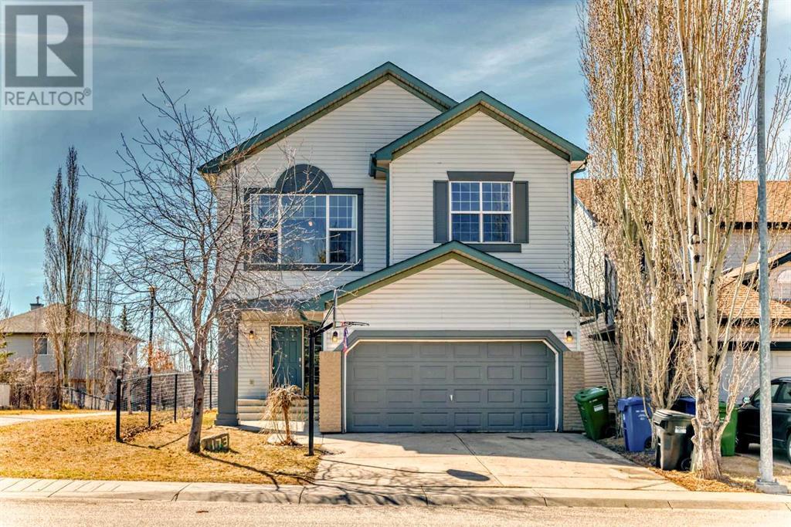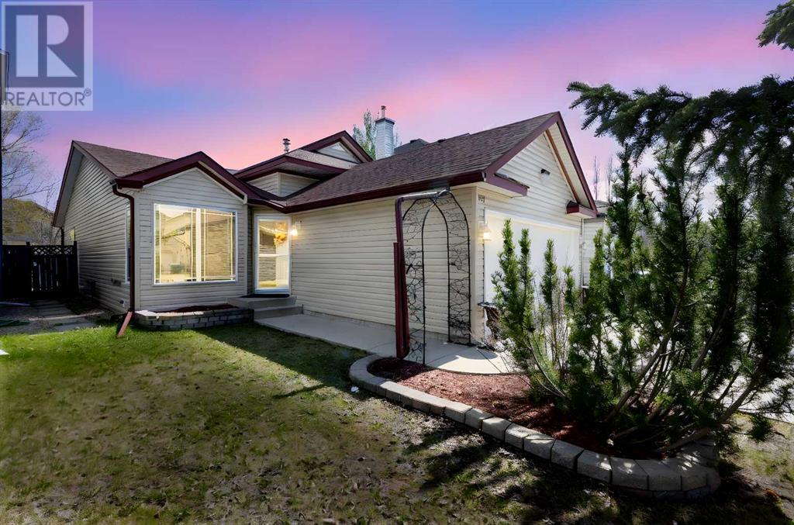Free account required
Unlock the full potential of your property search with a free account! Here's what you'll gain immediate access to:
- Exclusive Access to Every Listing
- Personalized Search Experience
- Favorite Properties at Your Fingertips
- Stay Ahead with Email Alerts
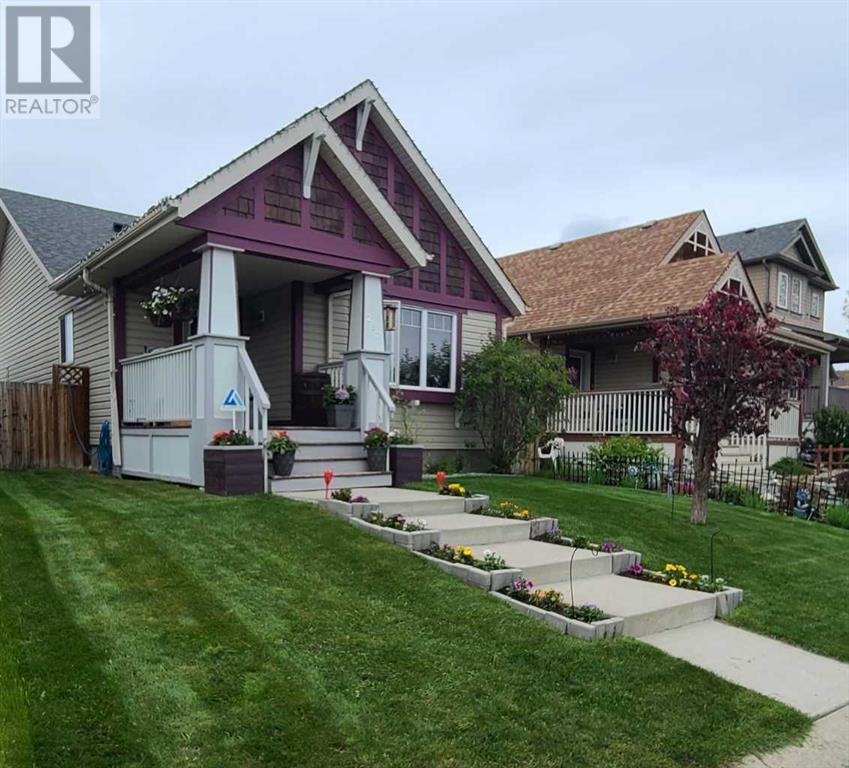
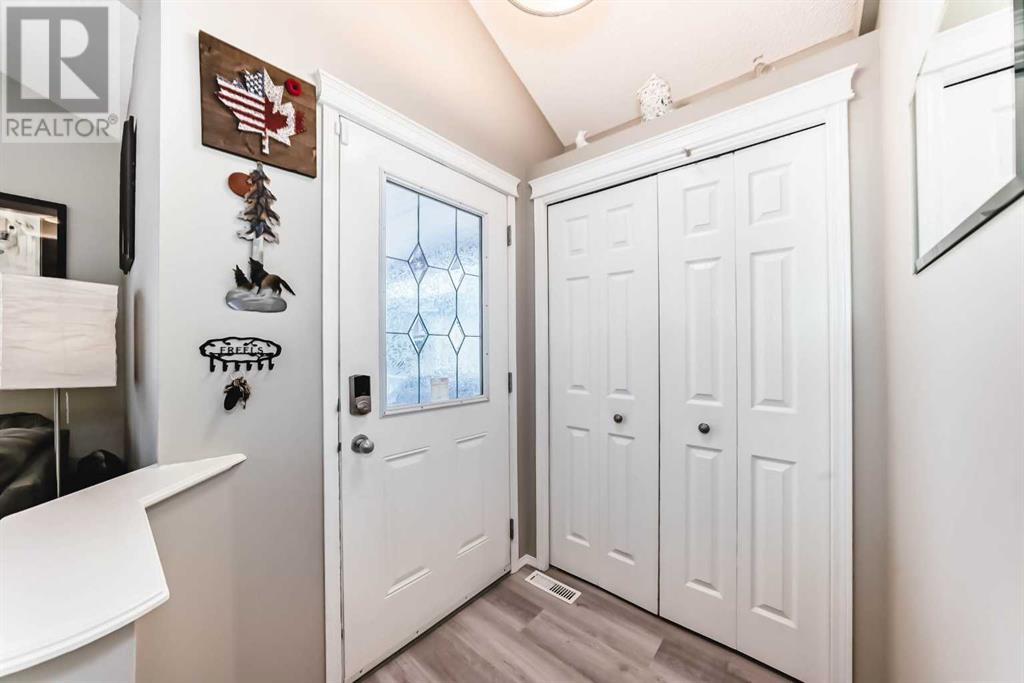
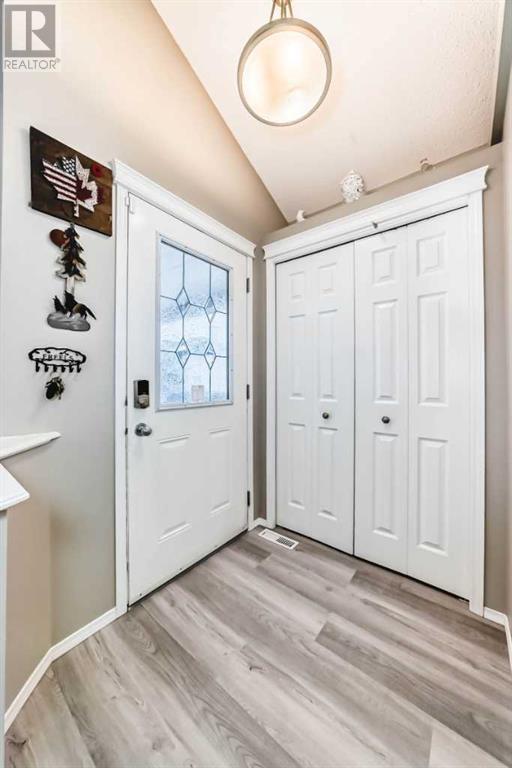
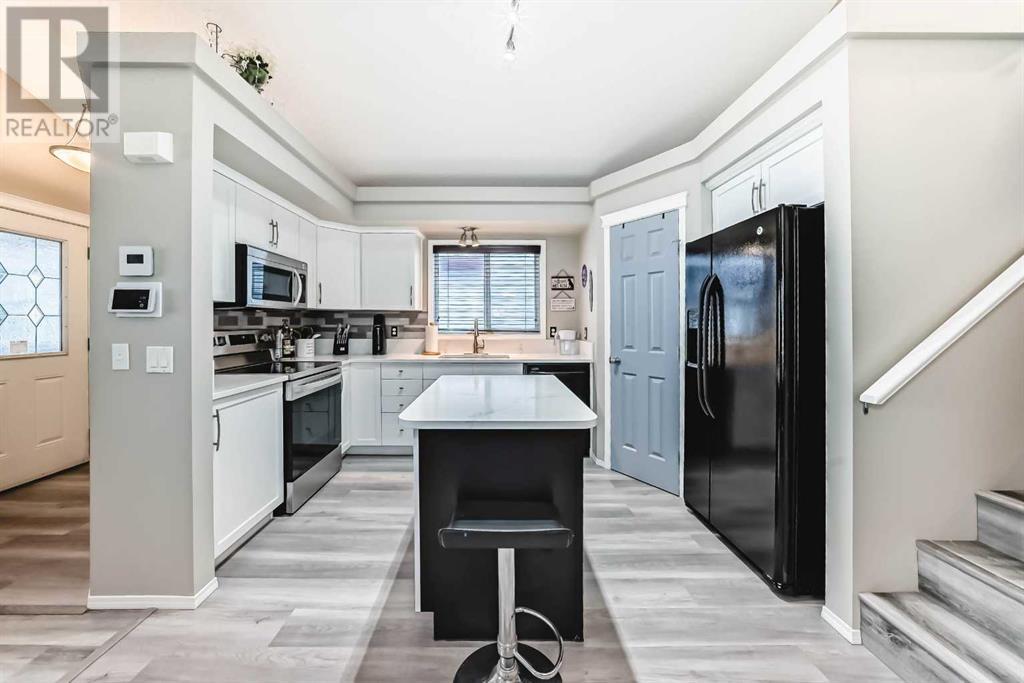

$599,000
257 Everglen Rise SW
Calgary, Alberta, Alberta, T2Y5E7
MLS® Number: A2218405
Property description
OPEN HOUSE SAT JUNE 14th FROM 2 TO 4.Beautiful 4-Level Split Home Across from Park | Over 2,000 Sq Ft of Finished Living SpaceWelcome to this beautifully updated 4-level split home offering over 2,000 sq ft of finished living space, featuring 3 bedrooms + office (can be used as a 4th bedroom) and 3 full bathrooms, ideally located on a quiet crescent directly across from a park and playground.Key Features:Spacious Main Floor: Vaulted ceilings and a large living room welcome you into a bright, modern layout.Stylish Updates: Deluxe vinyl plank flooring throughout the main and upper levels, quartz countertops in the kitchen and all bathrooms, newer stainless steel appliances (3 years old), and new undermount sinks and faucets.Functional Kitchen: Modern finishes with ample prep space and updated appliances.Upper Level: Two generously sized bedrooms including a primary suite with a 4-piece ensuite and a large walk-in closet. A full bathroom services the second bedroom.Third Level: A cozy family room with a refinished gas fireplace mantle, a den/office (or potential 4th bedroom), another full bathroom, and a walk-up door leading to the sunny west-facing backyard and patio.Fully Finished Basement: Features a huge 3rd bedroom and a large, lighted crawl space perfect for storage.Additional Highlights:Double detached garageNew roof (2021)Newer water heater (2018)Newer washer and dryer (3 years old)Prepaid home security system accountFresh paint throughoutPrime Location:Walking distance to Sobeys, Starbucks, medical centre, schools, and bus stopsEasy access to Stoney Trail, a short drive to Costco and KananaskisJust a short walk to Fish Creek ParkThis move-in-ready home offers exceptional value, comfort, and convenience. Don't miss the opportunity to own this beautiful property in a family-friendly neighborhood!
Building information
Type
*****
Appliances
*****
Architectural Style
*****
Basement Development
*****
Basement Features
*****
Basement Type
*****
Constructed Date
*****
Construction Material
*****
Construction Style Attachment
*****
Cooling Type
*****
Exterior Finish
*****
Flooring Type
*****
Foundation Type
*****
Half Bath Total
*****
Heating Type
*****
Size Interior
*****
Total Finished Area
*****
Land information
Amenities
*****
Fence Type
*****
Size Frontage
*****
Size Irregular
*****
Size Total
*****
Rooms
Upper Level
4pc Bathroom
*****
4pc Bathroom
*****
Primary Bedroom
*****
Bedroom
*****
Main level
Kitchen
*****
Dining room
*****
Living room
*****
Lower level
4pc Bathroom
*****
Office
*****
Family room
*****
Basement
Bedroom
*****
Upper Level
4pc Bathroom
*****
4pc Bathroom
*****
Primary Bedroom
*****
Bedroom
*****
Main level
Kitchen
*****
Dining room
*****
Living room
*****
Lower level
4pc Bathroom
*****
Office
*****
Family room
*****
Basement
Bedroom
*****
Upper Level
4pc Bathroom
*****
4pc Bathroom
*****
Primary Bedroom
*****
Bedroom
*****
Main level
Kitchen
*****
Dining room
*****
Living room
*****
Lower level
4pc Bathroom
*****
Office
*****
Family room
*****
Basement
Bedroom
*****
Courtesy of RE/MAX House of Real Estate
Book a Showing for this property
Please note that filling out this form you'll be registered and your phone number without the +1 part will be used as a password.
