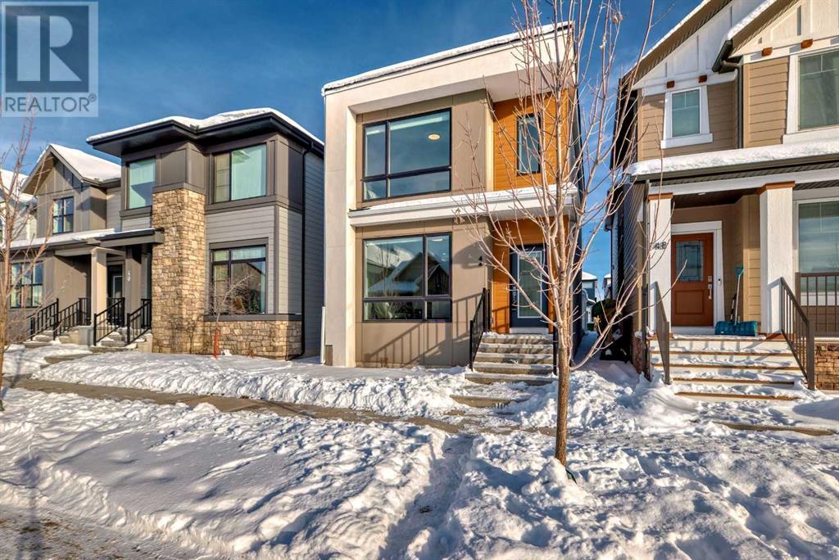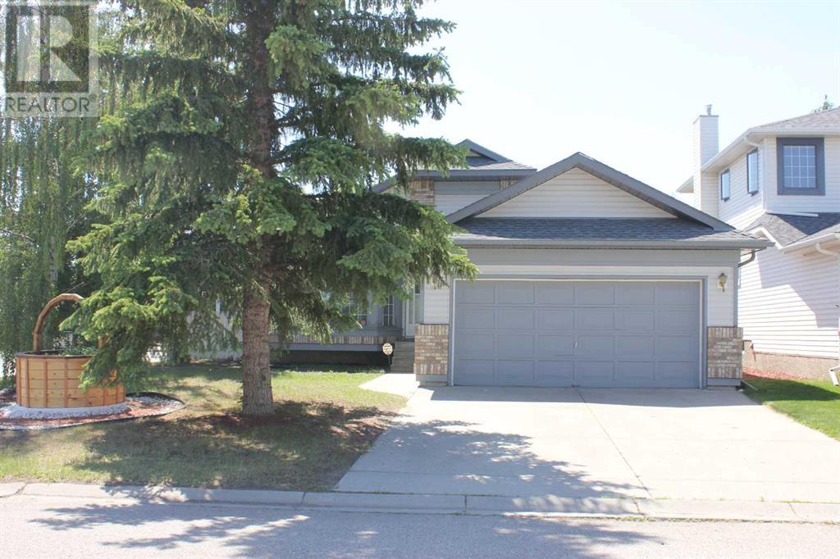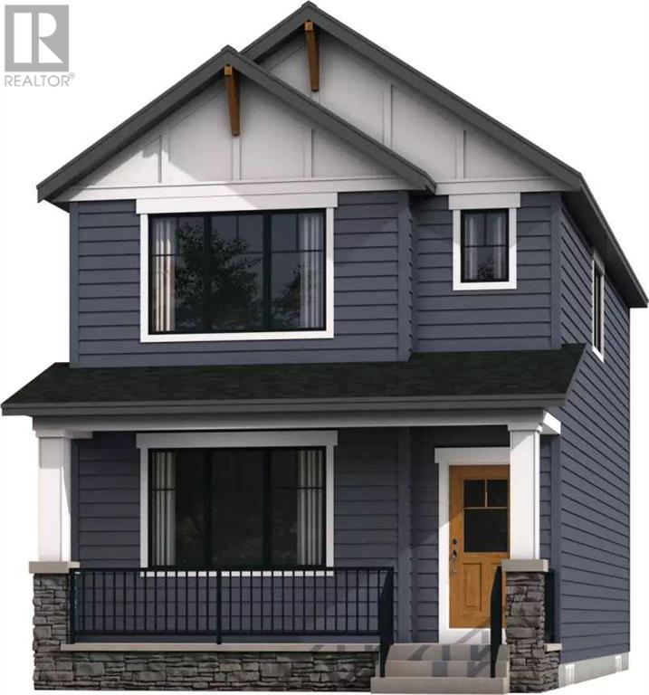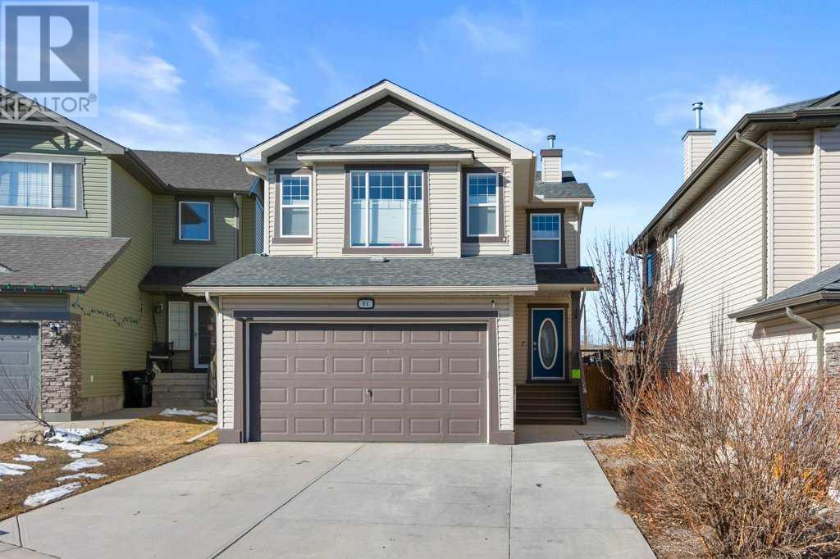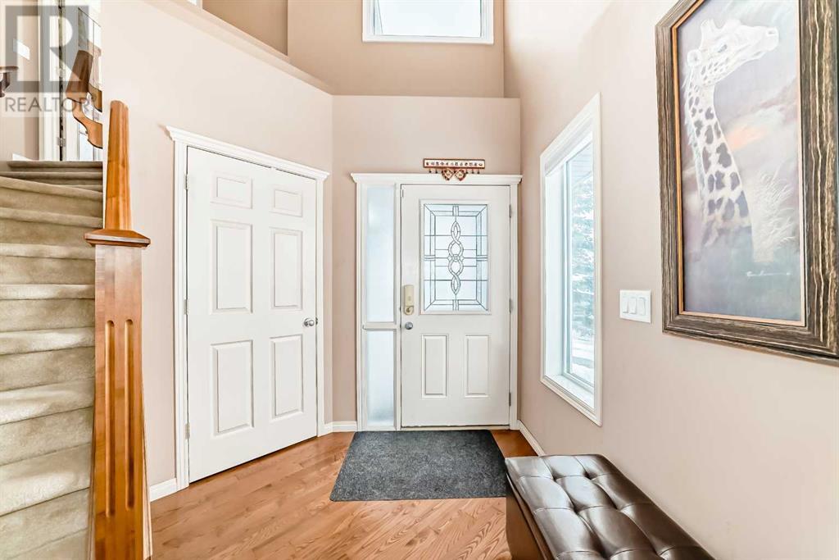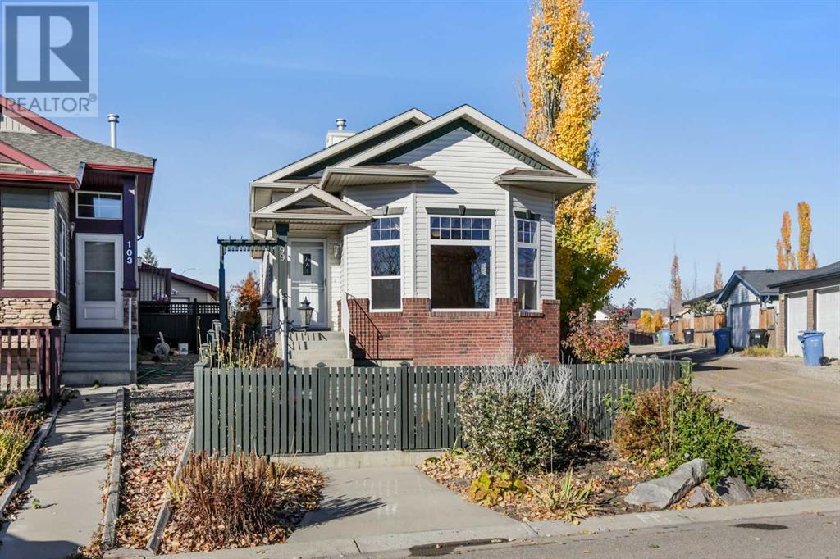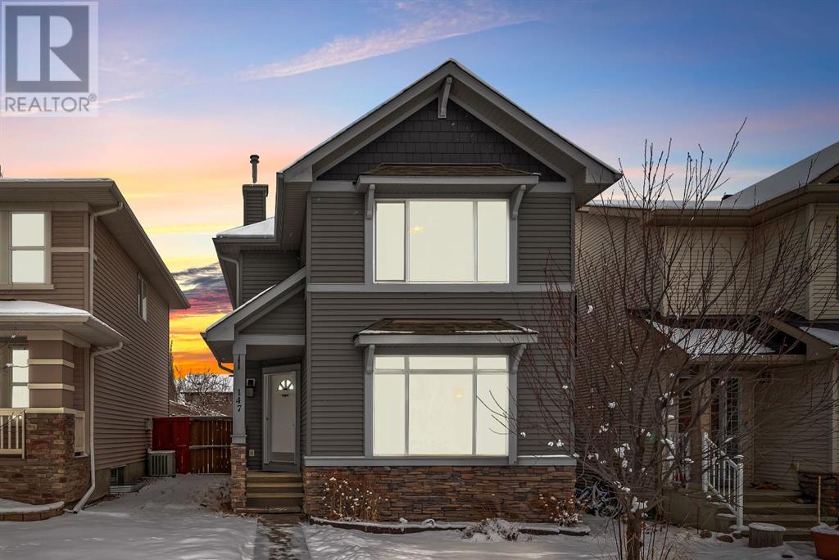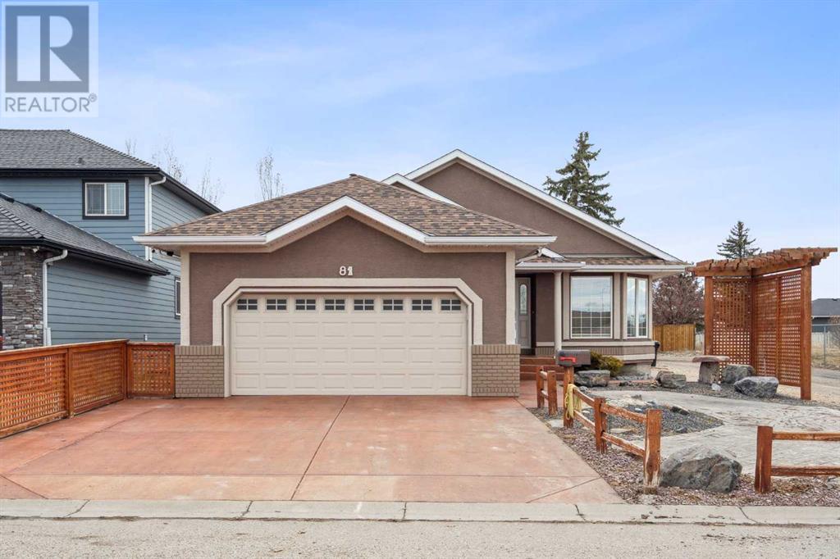Free account required
Unlock the full potential of your property search with a free account! Here's what you'll gain immediate access to:
- Exclusive Access to Every Listing
- Personalized Search Experience
- Favorite Properties at Your Fingertips
- Stay Ahead with Email Alerts
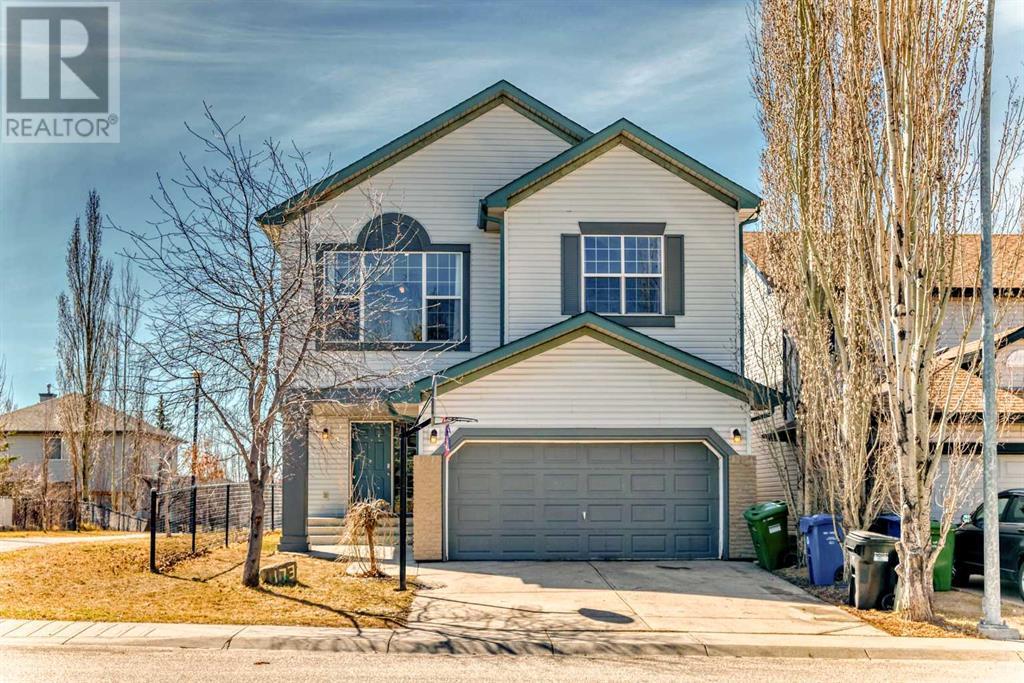
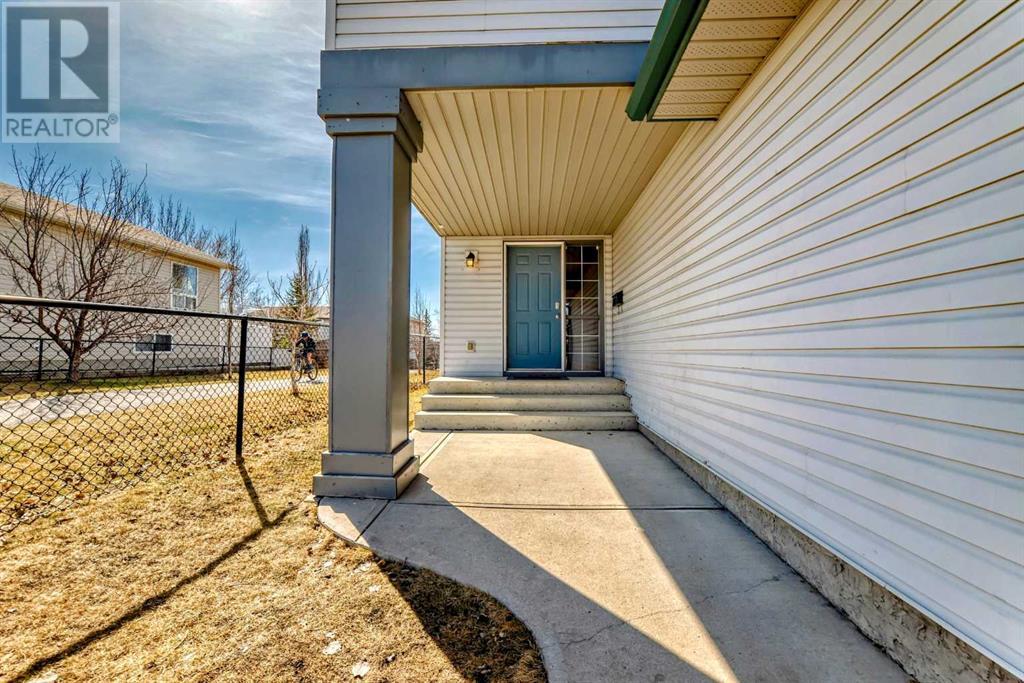
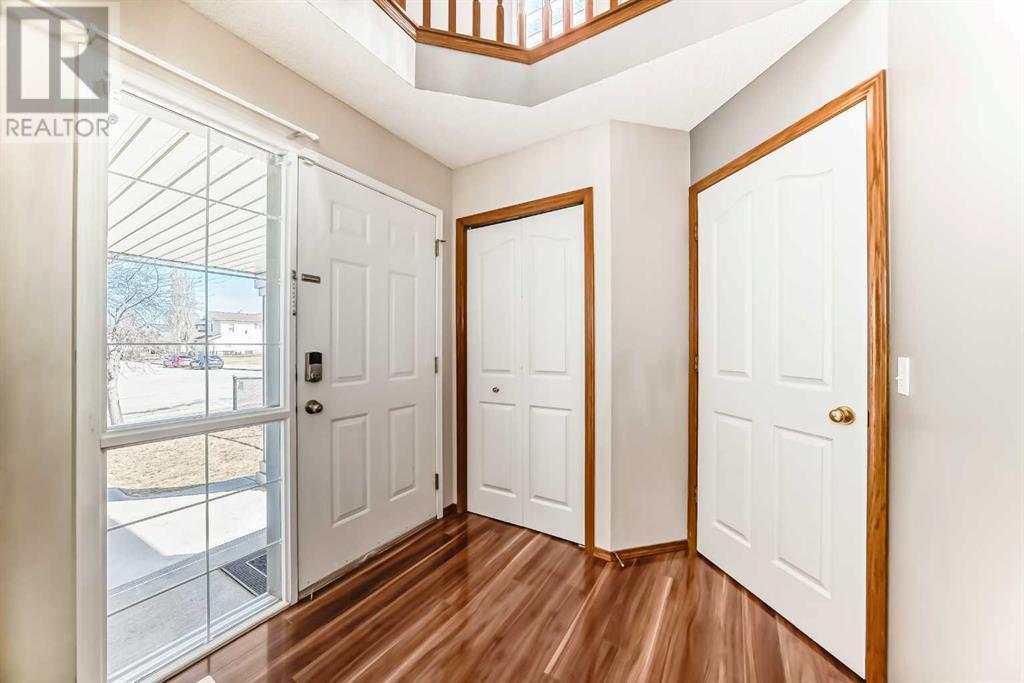
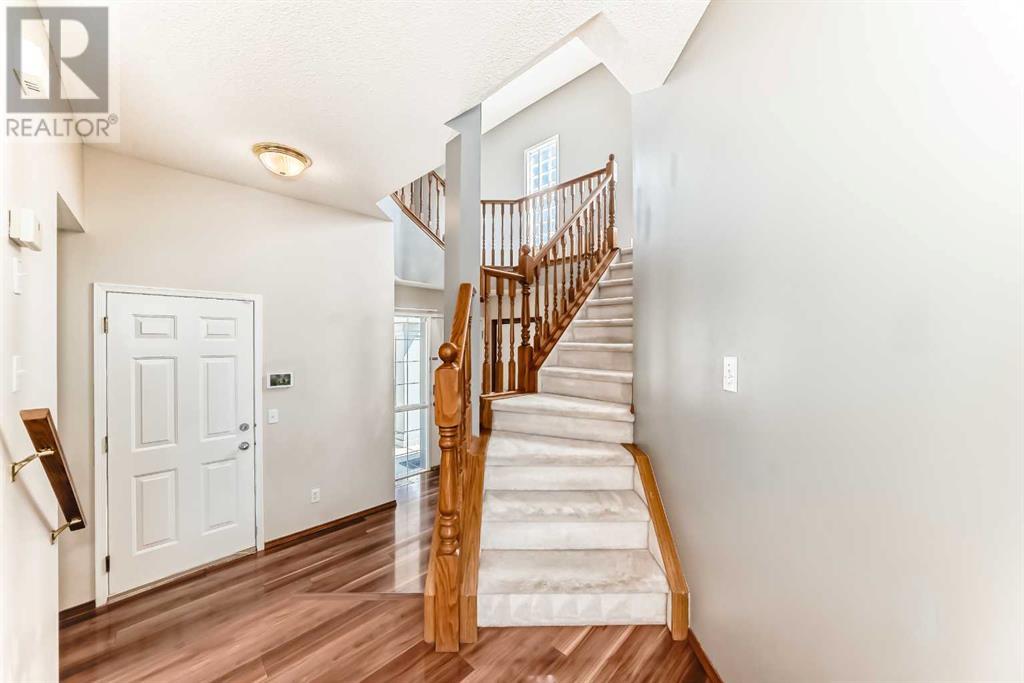

$659,000
173 Millview Square SW
Calgary, Alberta, Alberta, T2Y3Y5
MLS® Number: A2213899
Property description
OPEN HOUSE May 24/ 25 (SATURDAY AND SUNDAY), 1-4 pm. Welcome to this beautifully upgraded home in the heart of Millrise — a peaceful, family-friendly community surrounded by green spaces and walking paths. Step inside to a spacious foyer with double coat closets, leading up to a bright, open living room filled with natural light and overlooking the deck and landscaped backyard. The property offers direct access to a side walking/biking path — perfect for an active lifestyle. The kitchen features stainless steel appliances, a walk-in pantry, and flows into a sunny dining area. Upstairs offers three generous bedrooms, including a primary suite with a walk-through closet and spa-like ensuite with a deep soaker tub, The upper-level family room adds even more flexibility for your lifestyle, while the fully finished lower level offers a large rec room and generous storage. Ideally located just minutes from top-rated schools, parks, shopping, and transit — and right across the street from a playground and open field where kids can enjoy soccer and outdoor fun. With a perfect blend of comfort, space, and location, this home truly has it all — book your private showing today!
Building information
Type
*****
Appliances
*****
Basement Development
*****
Basement Type
*****
Constructed Date
*****
Construction Material
*****
Construction Style Attachment
*****
Cooling Type
*****
Exterior Finish
*****
Fireplace Present
*****
FireplaceTotal
*****
Flooring Type
*****
Foundation Type
*****
Half Bath Total
*****
Heating Fuel
*****
Heating Type
*****
Size Interior
*****
Stories Total
*****
Total Finished Area
*****
Land information
Amenities
*****
Fence Type
*****
Landscape Features
*****
Size Depth
*****
Size Frontage
*****
Size Irregular
*****
Size Total
*****
Rooms
Upper Level
Bedroom
*****
Bonus Room
*****
Other
*****
Bedroom
*****
Laundry room
*****
4pc Bathroom
*****
4pc Bathroom
*****
Other
*****
Other
*****
Primary Bedroom
*****
Main level
Pantry
*****
Dining room
*****
Kitchen
*****
Living room
*****
2pc Bathroom
*****
Other
*****
Other
*****
Basement
Furnace
*****
Storage
*****
Recreational, Games room
*****
Upper Level
Bedroom
*****
Bonus Room
*****
Other
*****
Bedroom
*****
Laundry room
*****
4pc Bathroom
*****
4pc Bathroom
*****
Other
*****
Other
*****
Primary Bedroom
*****
Main level
Pantry
*****
Dining room
*****
Kitchen
*****
Living room
*****
2pc Bathroom
*****
Other
*****
Other
*****
Basement
Furnace
*****
Storage
*****
Recreational, Games room
*****
Upper Level
Bedroom
*****
Bonus Room
*****
Other
*****
Bedroom
*****
Laundry room
*****
4pc Bathroom
*****
4pc Bathroom
*****
Other
*****
Other
*****
Primary Bedroom
*****
Courtesy of Homecare Realty Ltd.
Book a Showing for this property
Please note that filling out this form you'll be registered and your phone number without the +1 part will be used as a password.
