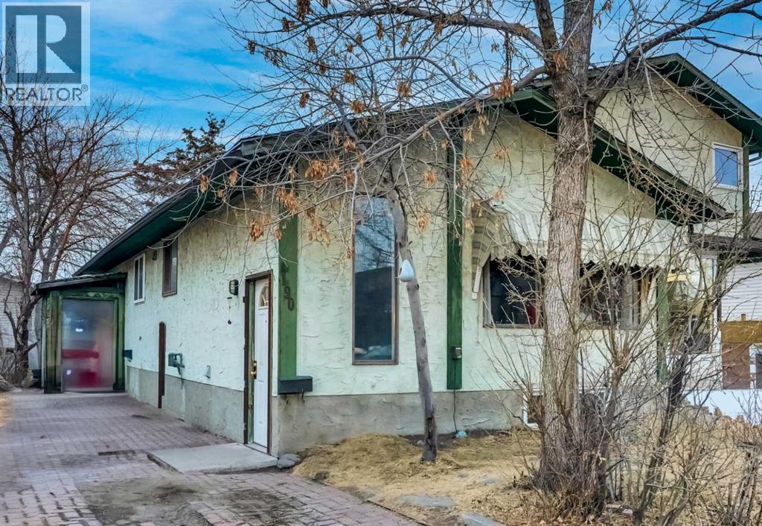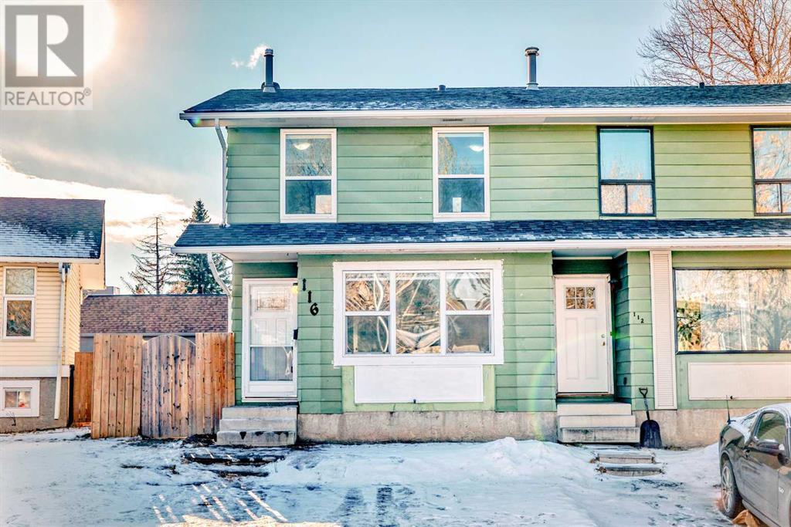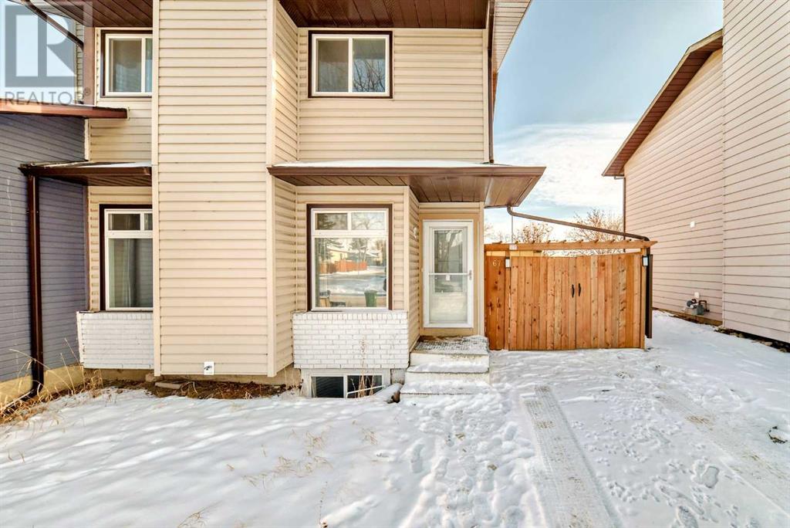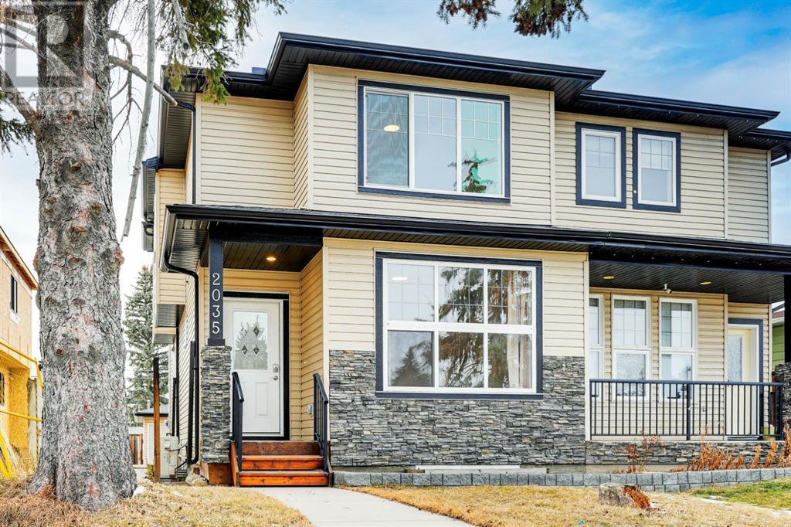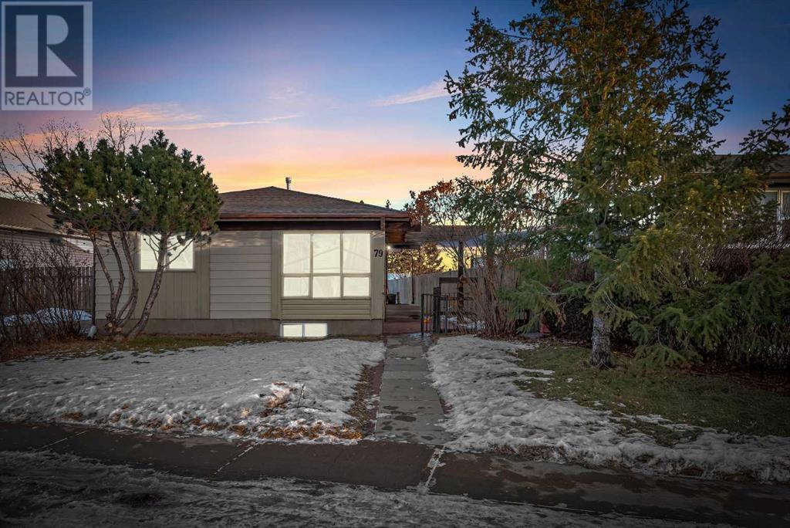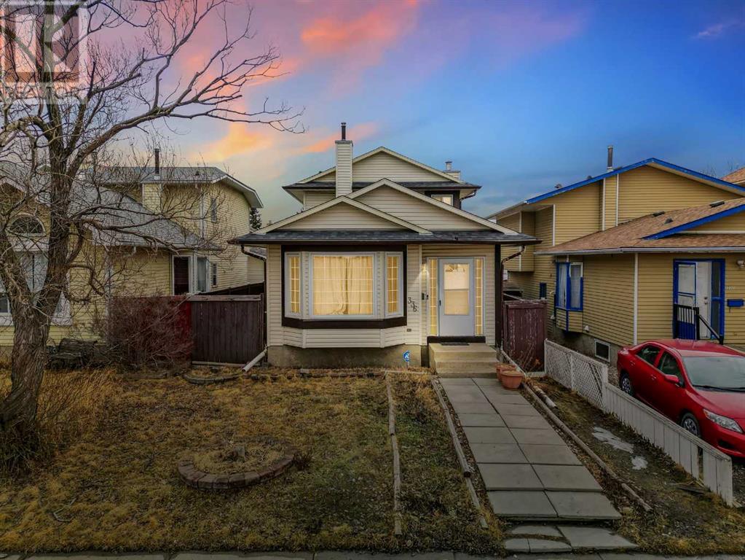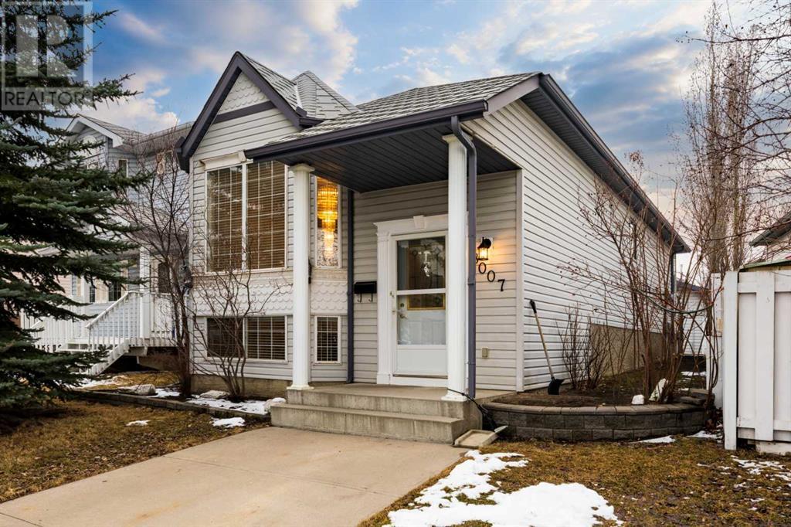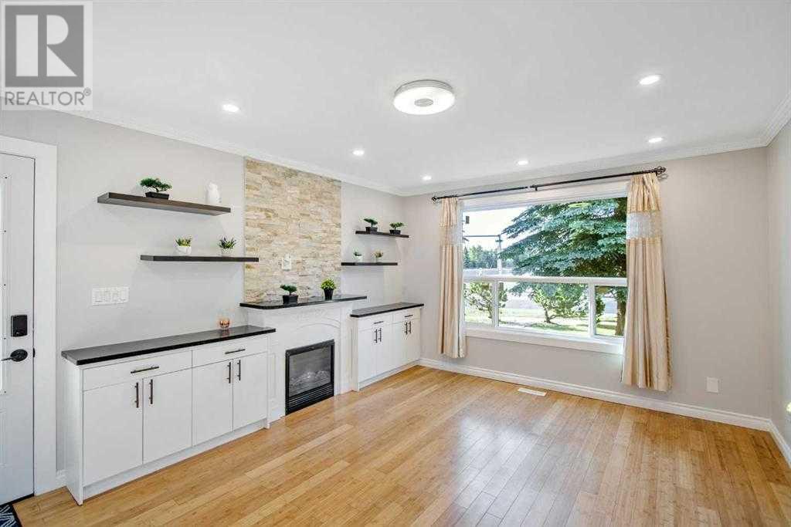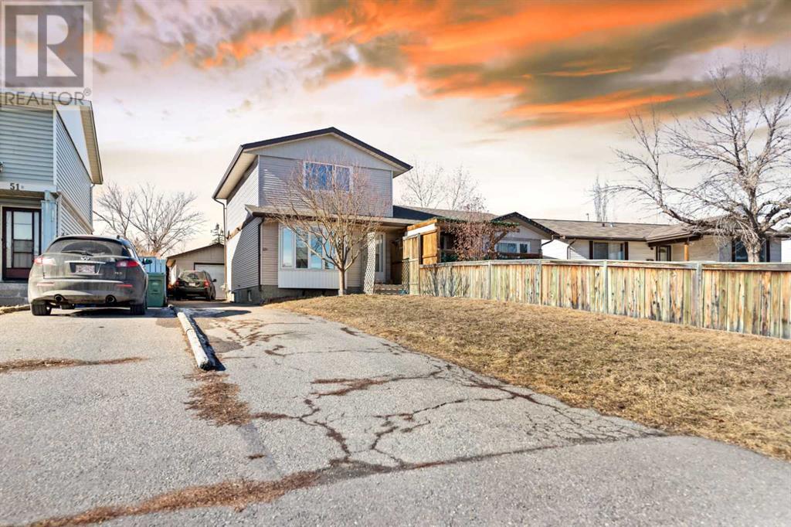Free account required
Unlock the full potential of your property search with a free account! Here's what you'll gain immediate access to:
- Exclusive Access to Every Listing
- Personalized Search Experience
- Favorite Properties at Your Fingertips
- Stay Ahead with Email Alerts
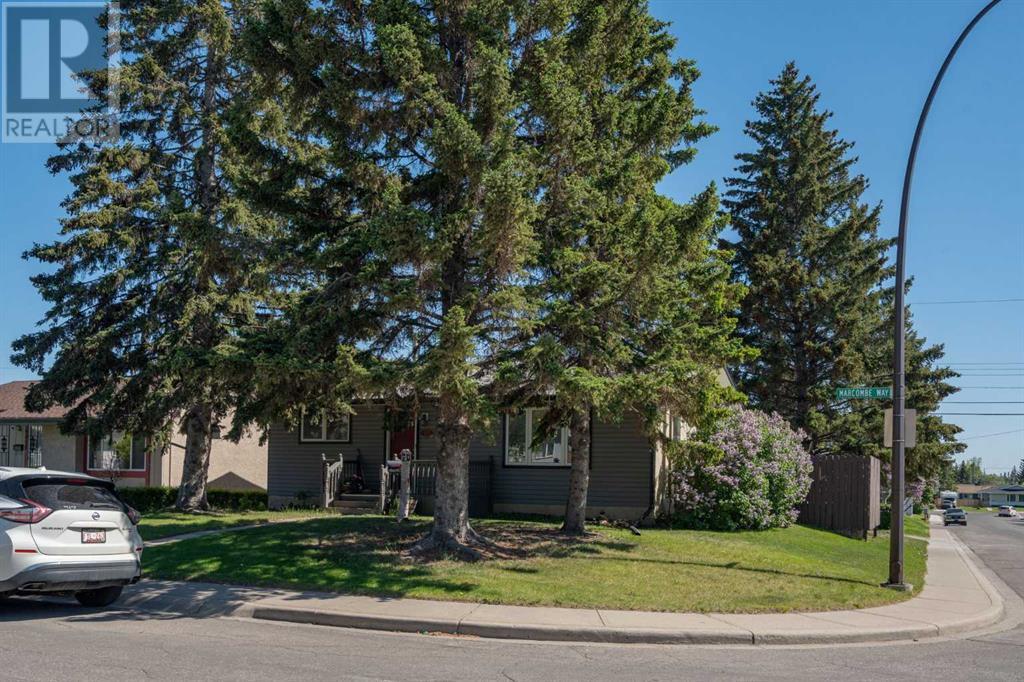
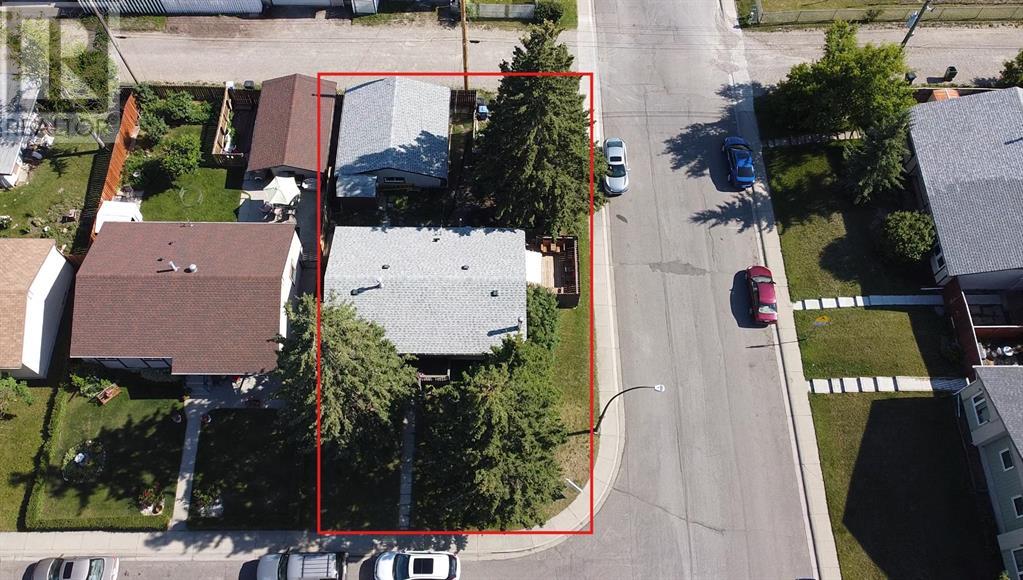
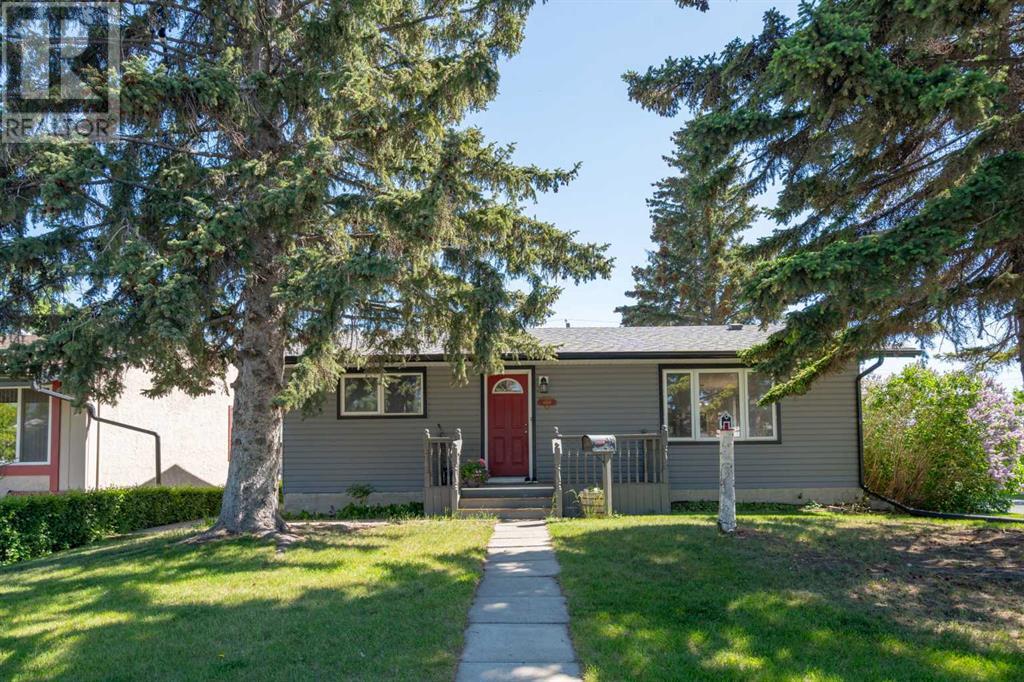
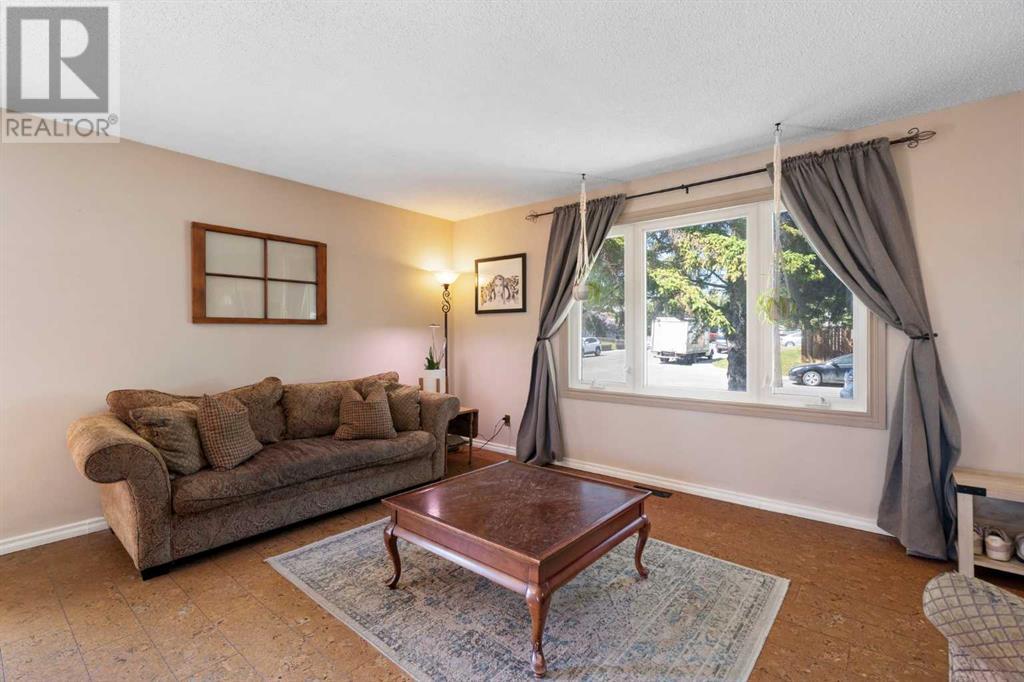
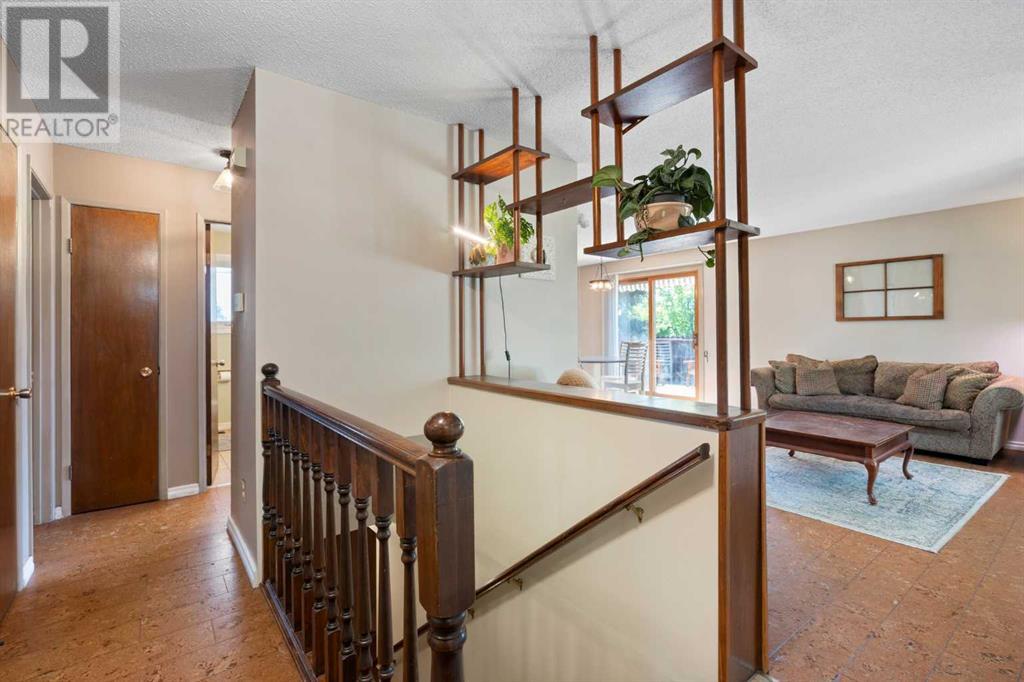
$500,000
4609 Marcombe Way NE
Calgary, Alberta, Alberta, T2A3G6
MLS® Number: A2226727
Property description
Welcome to 4609 Marcombe Way NE, a beautiful detached home offering exceptional value in Calgary’s northeast. Situated on a mature, tree-lined corner lot in a family-friendly community, this well-maintained bungalow features 887 square feet on the main floor and a spacious layout that lives larger than expected.The main level offers two bedrooms, a bright and functional kitchen and dining area, and direct access to a private deck—ideal for enjoying sunny evenings. The fully developed basement adds nearly 800 square feet of additional living space, including a third bedroom, a three-piece bathroom, a large family room with a cozy wood-burning stove, and plenty of storage.Updates include newer windows and exterior doors, and the shingles on both the house and garage were replaced in 2021.The property boasts a large, fully fenced backyard with mature trees—perfect for outdoor living, children, and pets. A 21' x 23' double detached garage is accessed from the rear lane, with additional off-street parking for extra vehicles, an RV, or recreational toys.Located close to schools, parks, shopping, and transit, this home offers outstanding value for a detached property in Calgary—perfect for families, first-time buyers, or investors. Book your private showing today!
Building information
Type
*****
Appliances
*****
Architectural Style
*****
Basement Development
*****
Basement Type
*****
Constructed Date
*****
Construction Material
*****
Construction Style Attachment
*****
Cooling Type
*****
Fireplace Present
*****
FireplaceTotal
*****
Flooring Type
*****
Foundation Type
*****
Half Bath Total
*****
Heating Fuel
*****
Heating Type
*****
Size Interior
*****
Stories Total
*****
Total Finished Area
*****
Land information
Amenities
*****
Fence Type
*****
Size Depth
*****
Size Frontage
*****
Size Irregular
*****
Size Total
*****
Rooms
Main level
Primary Bedroom
*****
Living room
*****
Kitchen
*****
Dining room
*****
Bedroom
*****
4pc Bathroom
*****
Basement
Storage
*****
Recreational, Games room
*****
Laundry room
*****
Bedroom
*****
3pc Bathroom
*****
Main level
Primary Bedroom
*****
Living room
*****
Kitchen
*****
Dining room
*****
Bedroom
*****
4pc Bathroom
*****
Basement
Storage
*****
Recreational, Games room
*****
Laundry room
*****
Bedroom
*****
3pc Bathroom
*****
Main level
Primary Bedroom
*****
Living room
*****
Kitchen
*****
Dining room
*****
Bedroom
*****
4pc Bathroom
*****
Basement
Storage
*****
Recreational, Games room
*****
Laundry room
*****
Bedroom
*****
3pc Bathroom
*****
Main level
Primary Bedroom
*****
Living room
*****
Kitchen
*****
Dining room
*****
Bedroom
*****
4pc Bathroom
*****
Basement
Storage
*****
Recreational, Games room
*****
Laundry room
*****
Bedroom
*****
3pc Bathroom
*****
Courtesy of Royal LePage Benchmark
Book a Showing for this property
Please note that filling out this form you'll be registered and your phone number without the +1 part will be used as a password.
