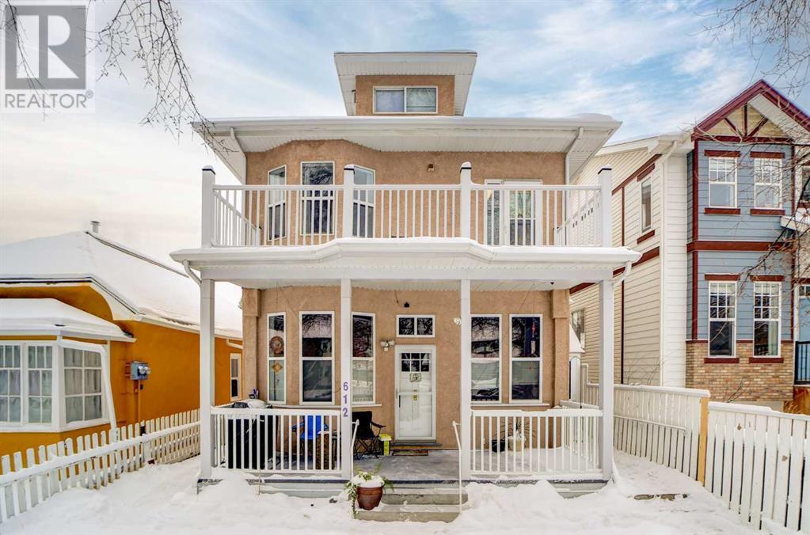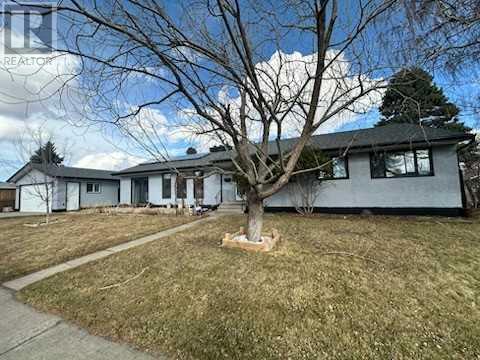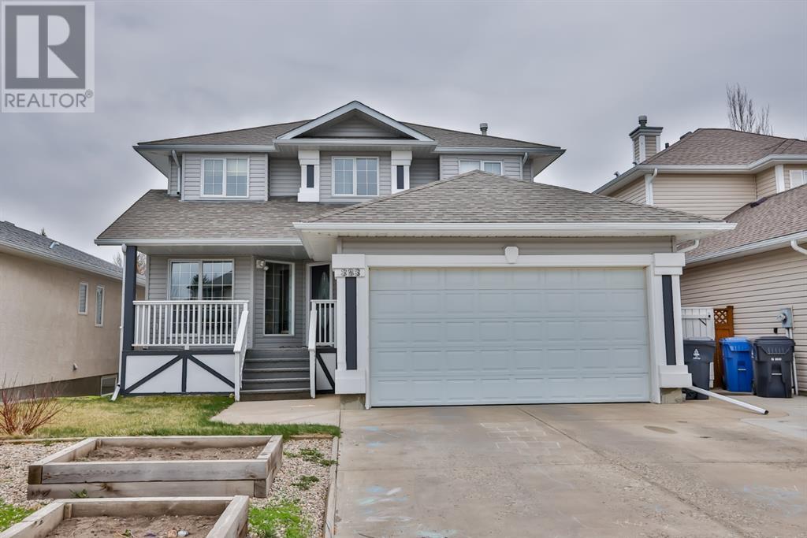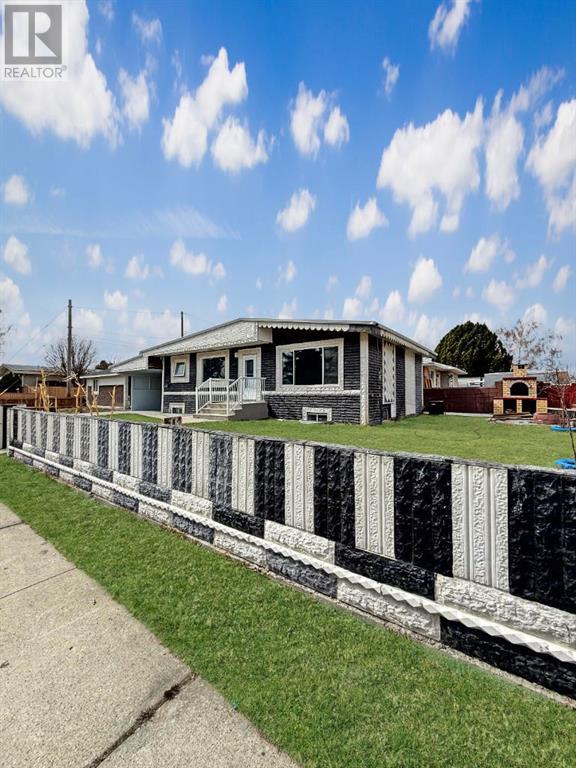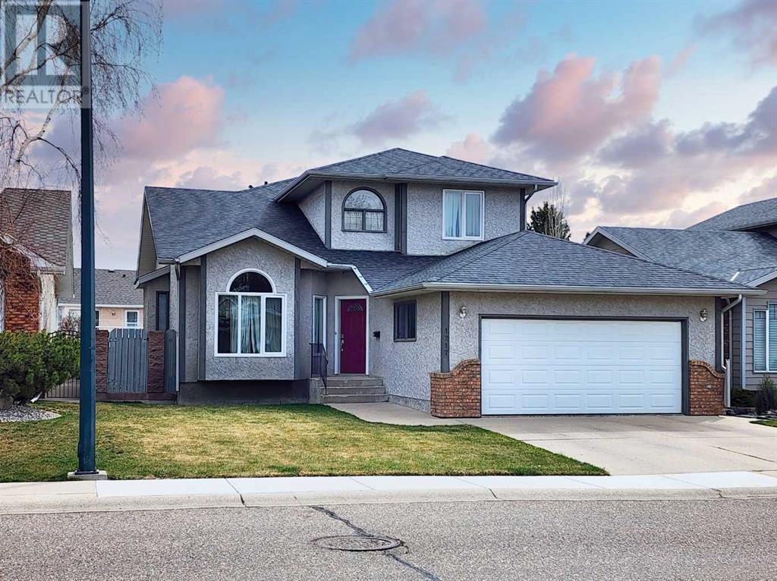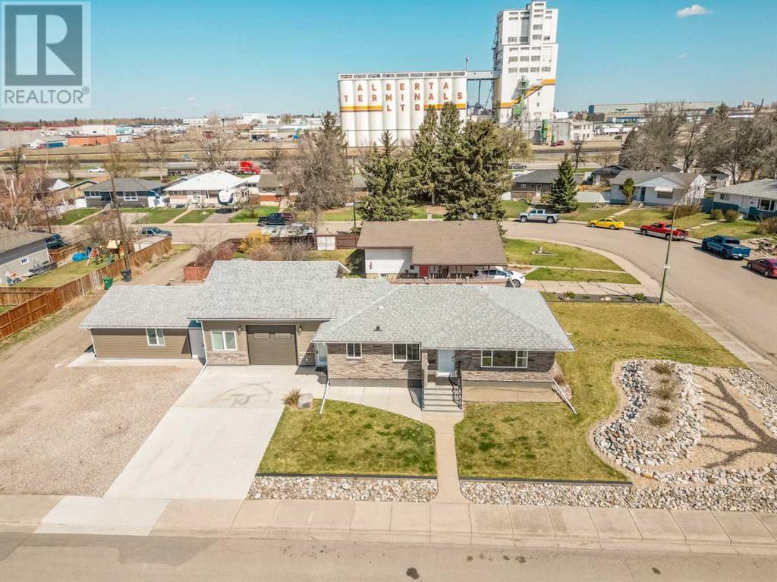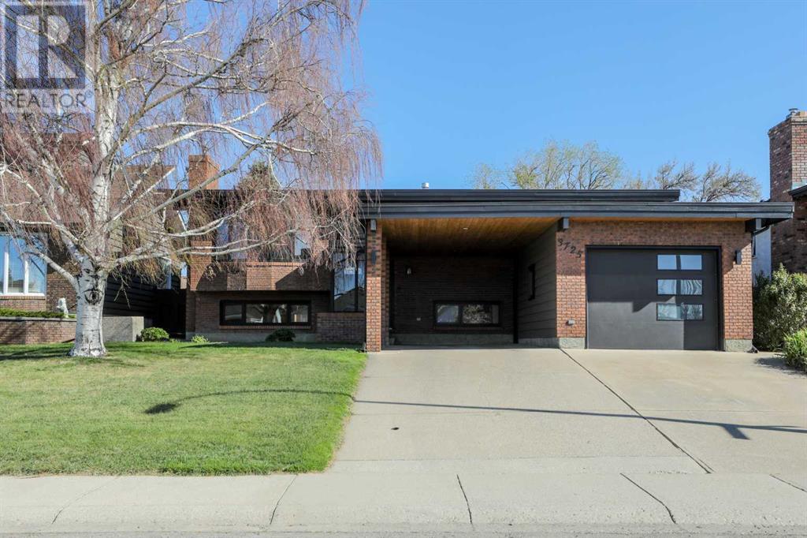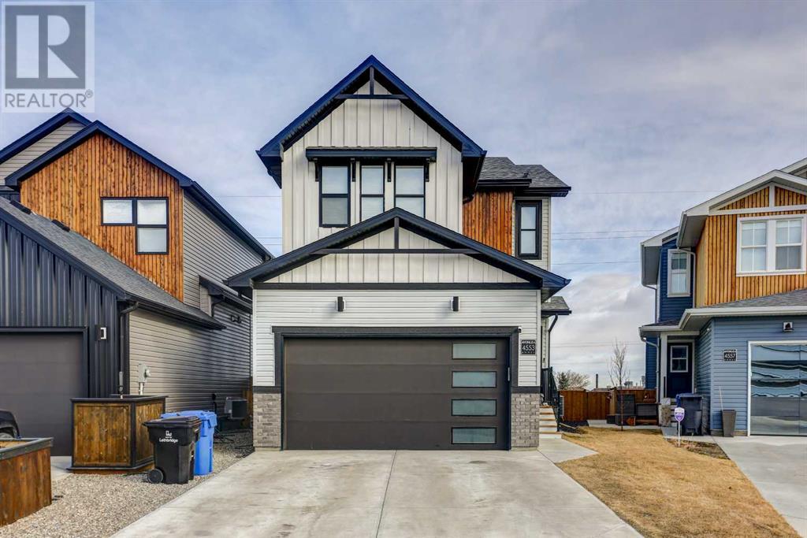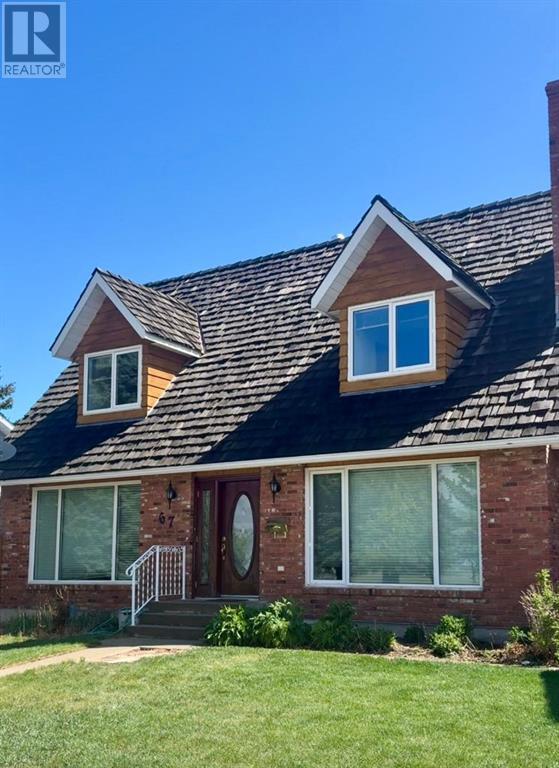Free account required
Unlock the full potential of your property search with a free account! Here's what you'll gain immediate access to:
- Exclusive Access to Every Listing
- Personalized Search Experience
- Favorite Properties at Your Fingertips
- Stay Ahead with Email Alerts
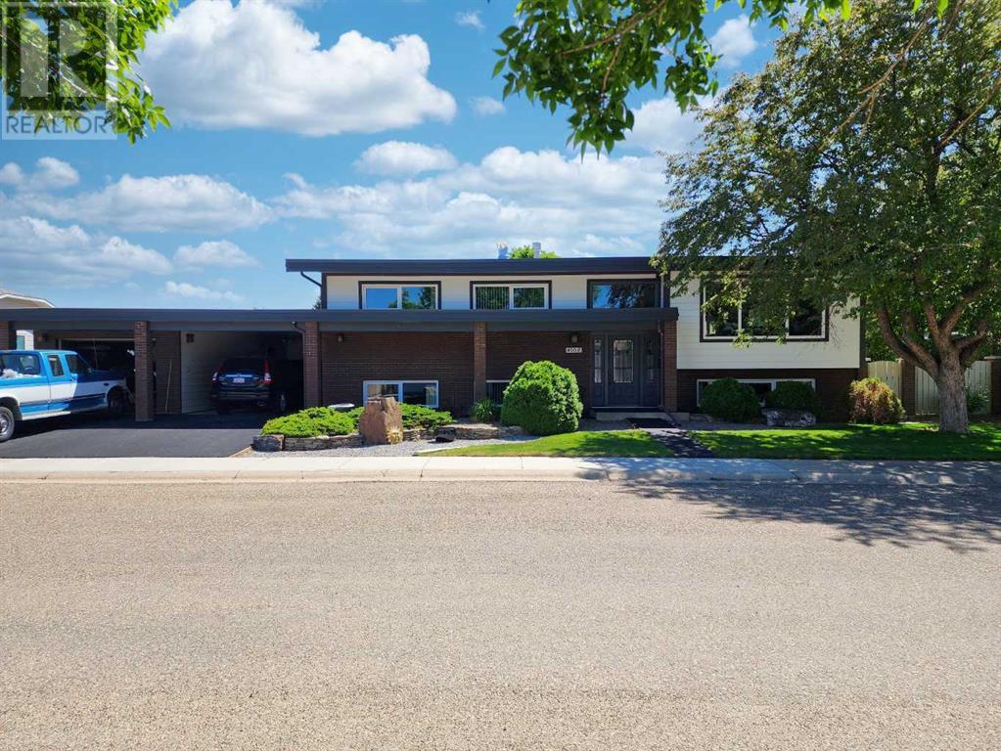
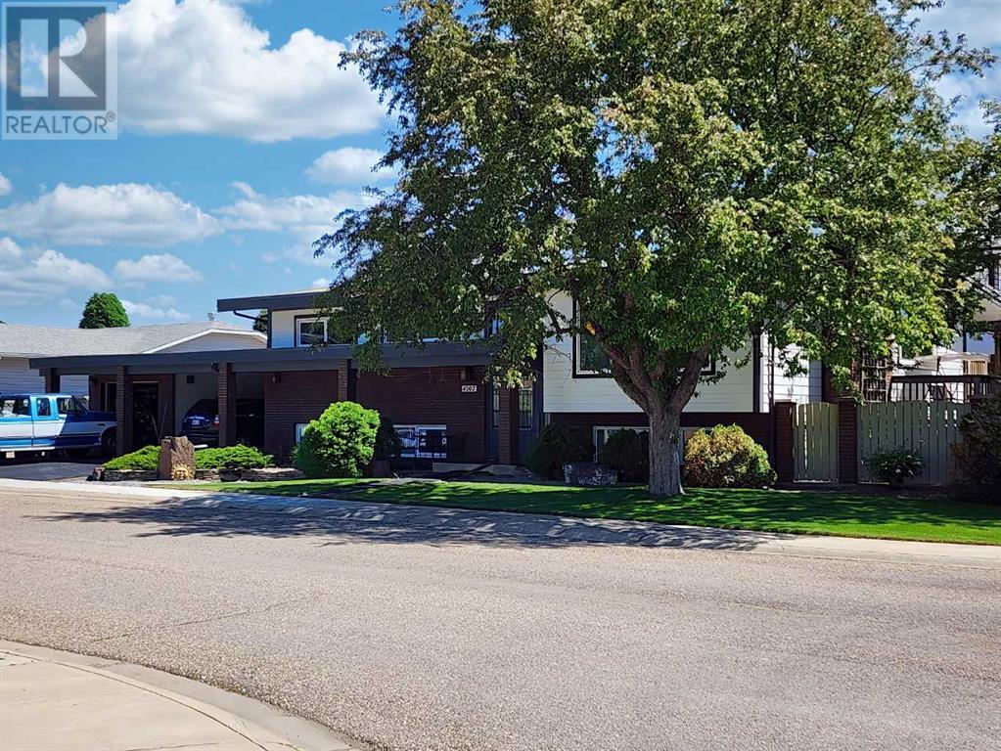
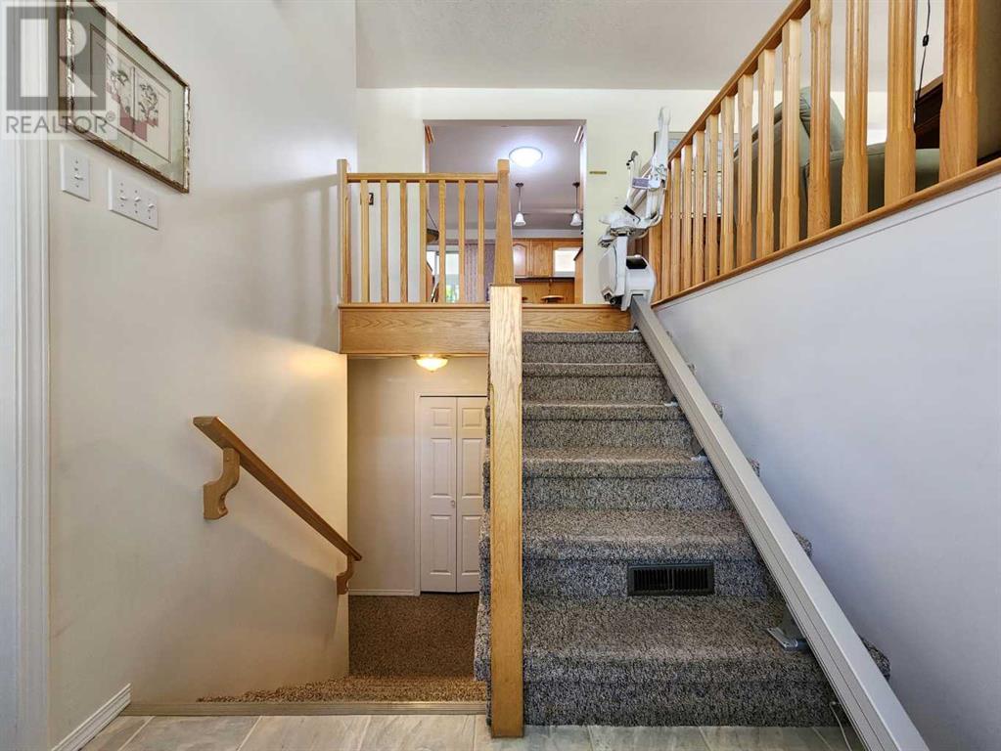
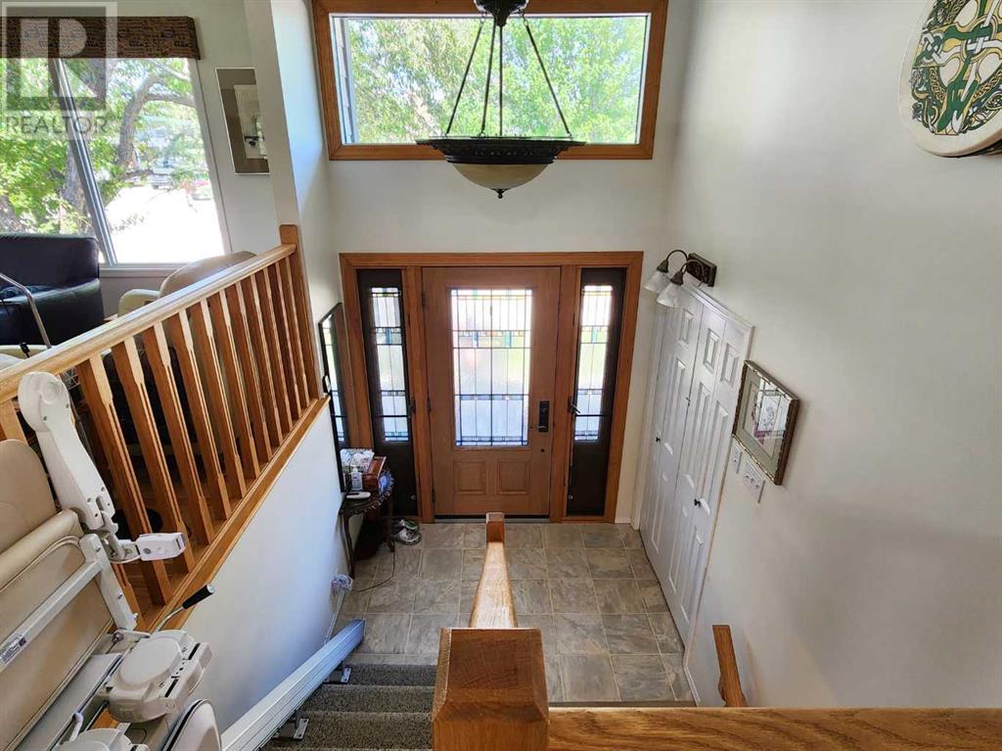
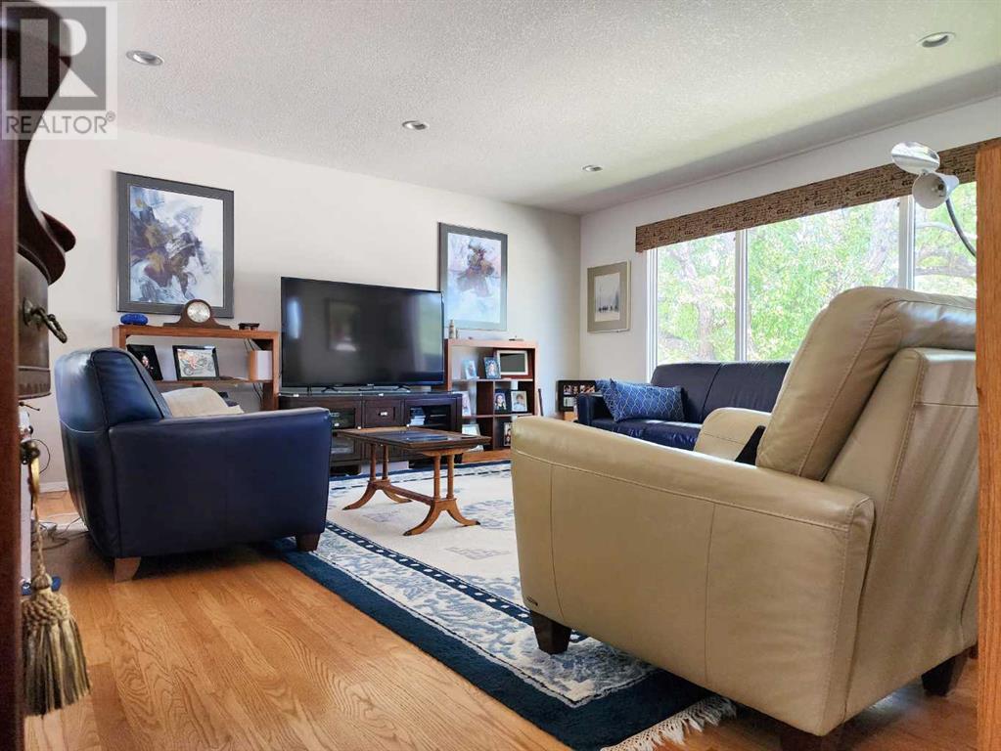
$570,000
4002 Elm Place S
Lethbridge, Alberta, Alberta, T1K4X6
MLS® Number: A2226864
Property description
Discover the potential of this bi-level split home located in the desirable Redwood area of South Lethbridge. This property offers a unique opportunity with 3 bedrooms downstairs in the illegal suite, a full bathroom and an almost complete kitchen including a dishwasher perfect for housing extended family, or future suite potential with proper separation between upper and lower levels. The home features 6 bedrooms and 3 bathrooms, providing ample space for a family or tenants. One of the upstairs bedrooms includes a built in filing cabinet. The interior boasts 3/4" hardwood floors upstairs and upgraded lighting fixtures. The spacious living room overlooks the dining room, creating an open and inviting atmosphere. The kitchen is well-appointed with stone countertops, a double sink, wooden cabinets, and matching stainless steel appliances. It includes an island with a breakfast bar and a pantry cabinet that features a coffee bar and built-in hutch. Outdoor living is enhanced by a walkout to a back deck with a sheltered awning, offering direct access to the backyard. The main floor bathroom is a 4-piece with a stained glass window for added privacy. The main bedroom comes with a walk-in closet and a 3-piece ensuite, also featuring a stained glass window. The downstairs suite offers private access from the car port and includes a kitchen with matching white appliances, a tiled backsplash, and an island with breakfast bar seating. The home is equipped with TWO furnaces and TWO hot water tanks! The carpeted basement boasts a built-in brick mantle and gas fireplace with built in cabinets. It includes 3 bedrooms with California closets, large windows that provide plenty of natural light, as well as a 3-piece bathroom with a standup glass shower stall. The carport is large enough to hold two vehicles tandem under cover from the elements! The front parking pad holds an additional 3 vehicles. The super single garage is large enough to hold a 3/4 ton truck. The driveway and w alkway are covered with rubber stone for convenience. In the back yard, the large swinging gate opens up to the alleyway to accommodate 32 ft+ RV parking. The Japanese garden is professionally installed in the back and fenced in side yard. The front yard features professionally completed zero scaping (with exception of small front lawn, complete with Underground Sprinklers). Conveniently located close to Evergreen Golf, parks, and all necessary amenities, this property is perfect for those seeking a comfortable living space.
Building information
Type
*****
Appliances
*****
Architectural Style
*****
Basement Development
*****
Basement Type
*****
Constructed Date
*****
Construction Style Attachment
*****
Cooling Type
*****
Exterior Finish
*****
Fireplace Present
*****
FireplaceTotal
*****
Flooring Type
*****
Foundation Type
*****
Half Bath Total
*****
Heating Type
*****
Size Interior
*****
Stories Total
*****
Total Finished Area
*****
Land information
Amenities
*****
Fence Type
*****
Landscape Features
*****
Size Depth
*****
Size Frontage
*****
Size Irregular
*****
Size Total
*****
Rooms
Main level
Primary Bedroom
*****
Living room
*****
Kitchen
*****
Dining room
*****
Bedroom
*****
Bedroom
*****
4pc Bathroom
*****
3pc Bathroom
*****
Basement
Recreational, Games room
*****
Furnace
*****
Other
*****
Kitchen
*****
Bedroom
*****
Bedroom
*****
Bedroom
*****
3pc Bathroom
*****
Main level
Primary Bedroom
*****
Living room
*****
Kitchen
*****
Dining room
*****
Bedroom
*****
Bedroom
*****
4pc Bathroom
*****
3pc Bathroom
*****
Basement
Recreational, Games room
*****
Furnace
*****
Other
*****
Kitchen
*****
Bedroom
*****
Bedroom
*****
Bedroom
*****
3pc Bathroom
*****
Main level
Primary Bedroom
*****
Living room
*****
Kitchen
*****
Dining room
*****
Bedroom
*****
Bedroom
*****
4pc Bathroom
*****
3pc Bathroom
*****
Basement
Recreational, Games room
*****
Furnace
*****
Other
*****
Kitchen
*****
Bedroom
*****
Bedroom
*****
Bedroom
*****
3pc Bathroom
*****
Courtesy of RE/MAX REAL ESTATE - LETHBRIDGE
Book a Showing for this property
Please note that filling out this form you'll be registered and your phone number without the +1 part will be used as a password.
