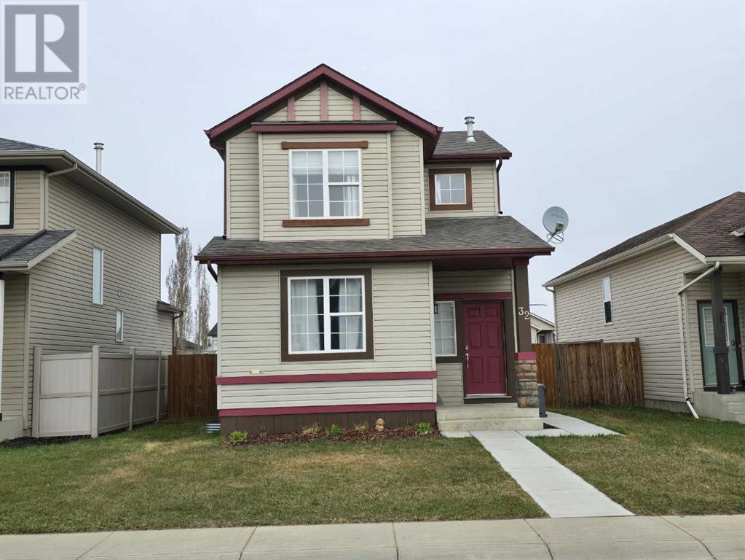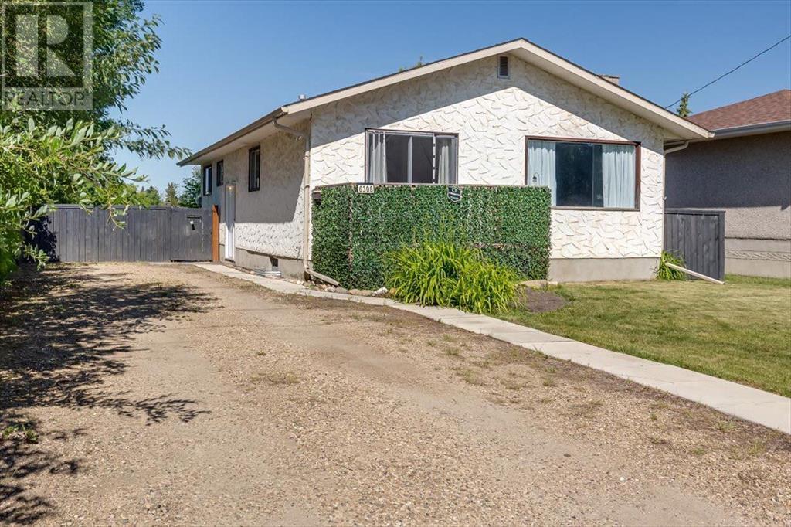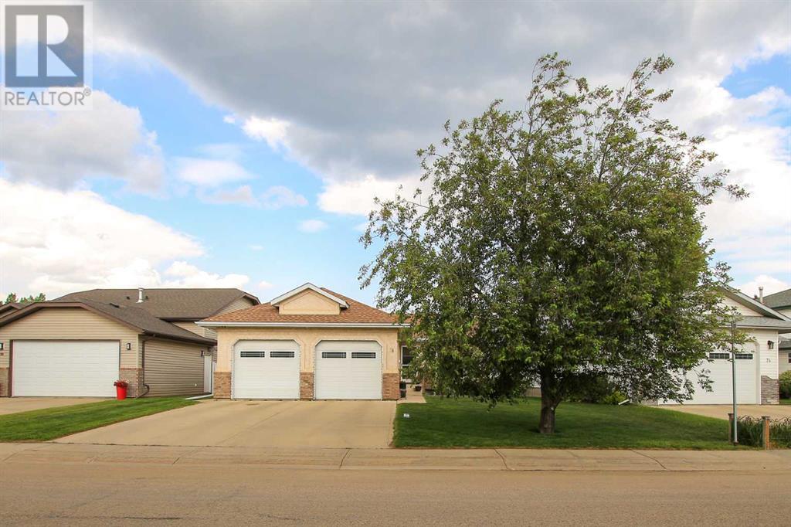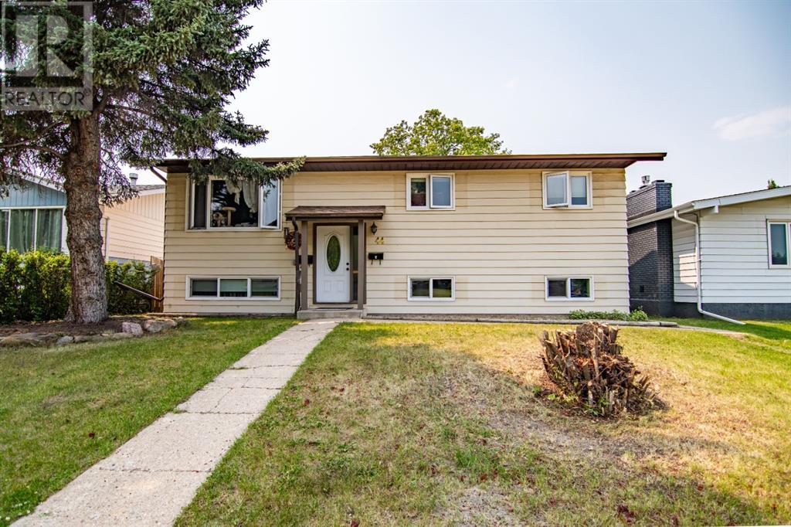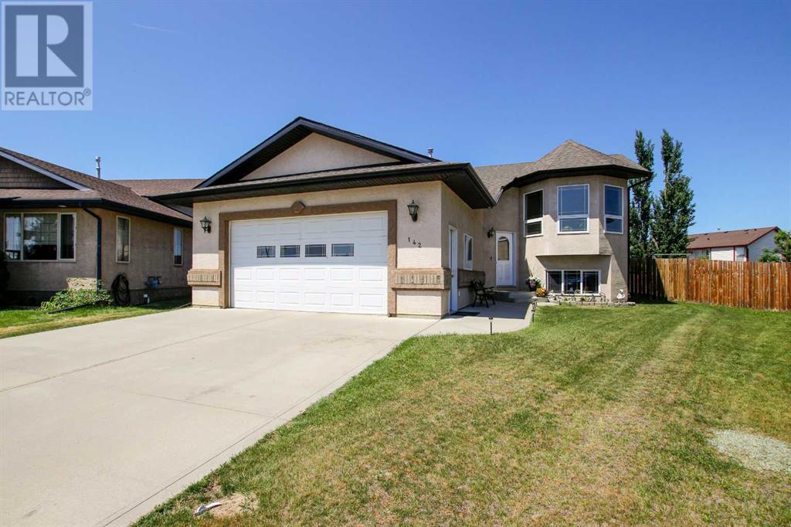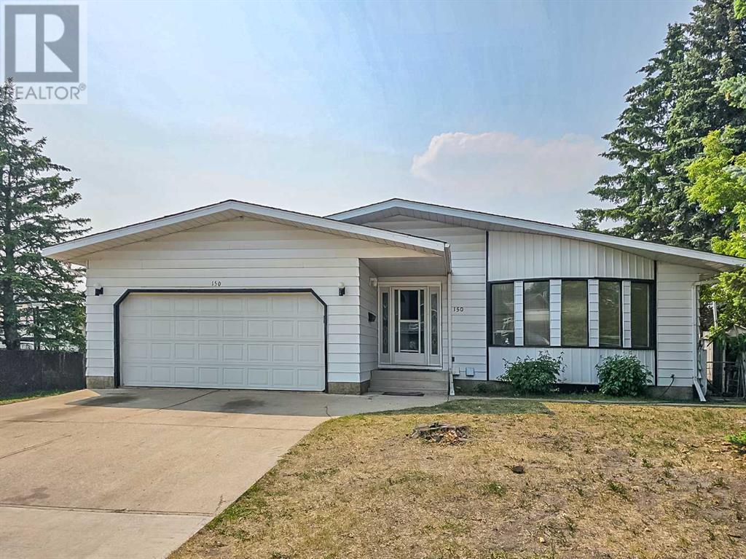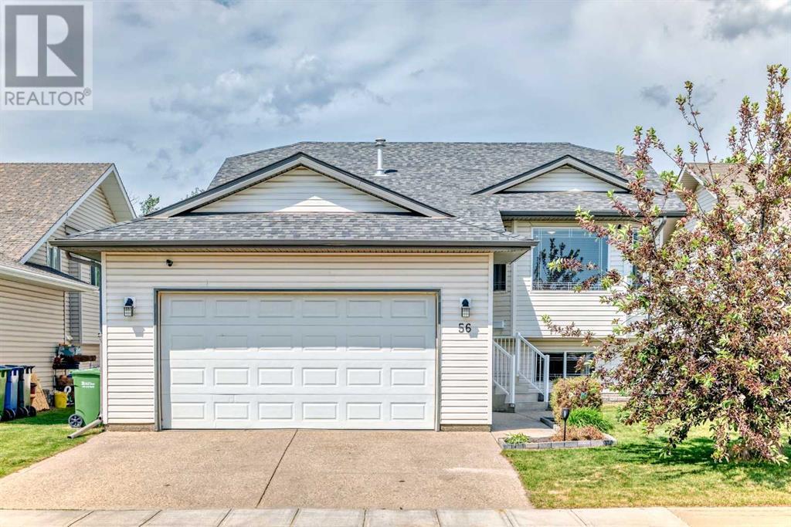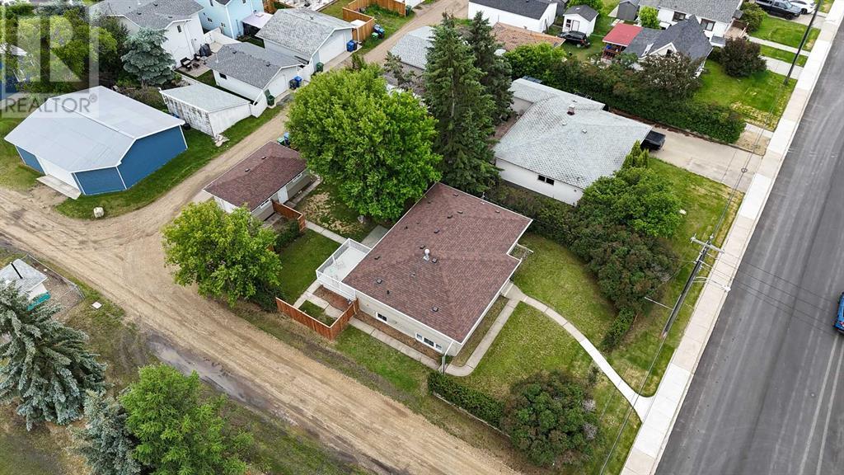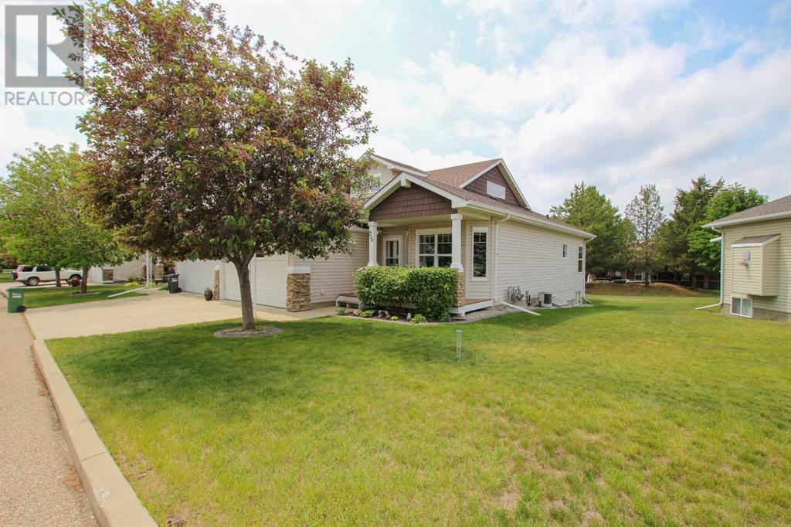Free account required
Unlock the full potential of your property search with a free account! Here's what you'll gain immediate access to:
- Exclusive Access to Every Listing
- Personalized Search Experience
- Favorite Properties at Your Fingertips
- Stay Ahead with Email Alerts
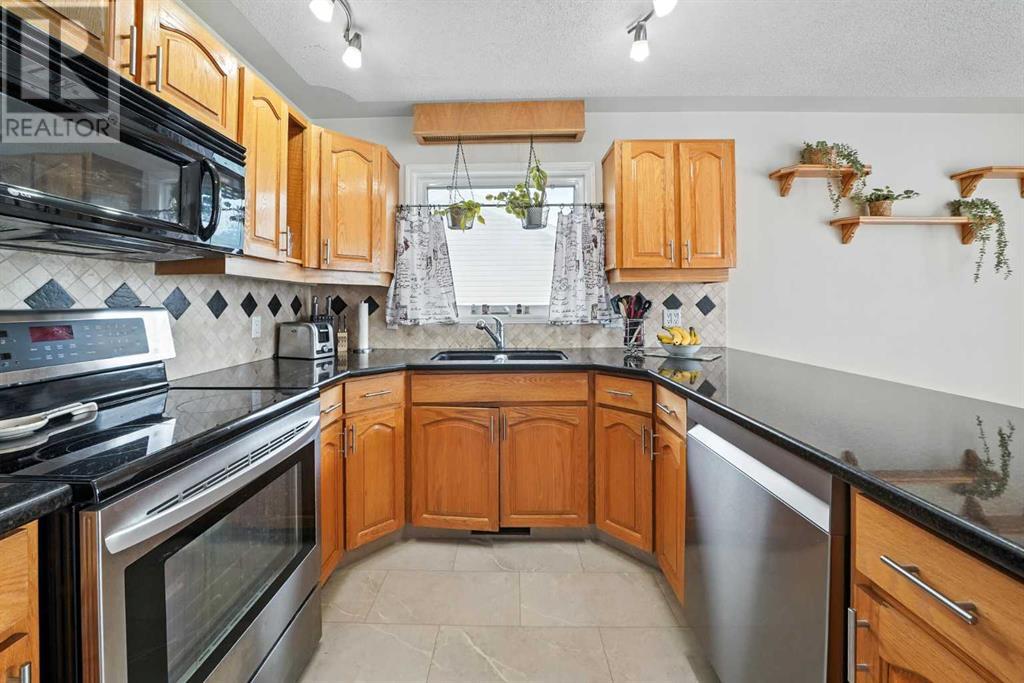
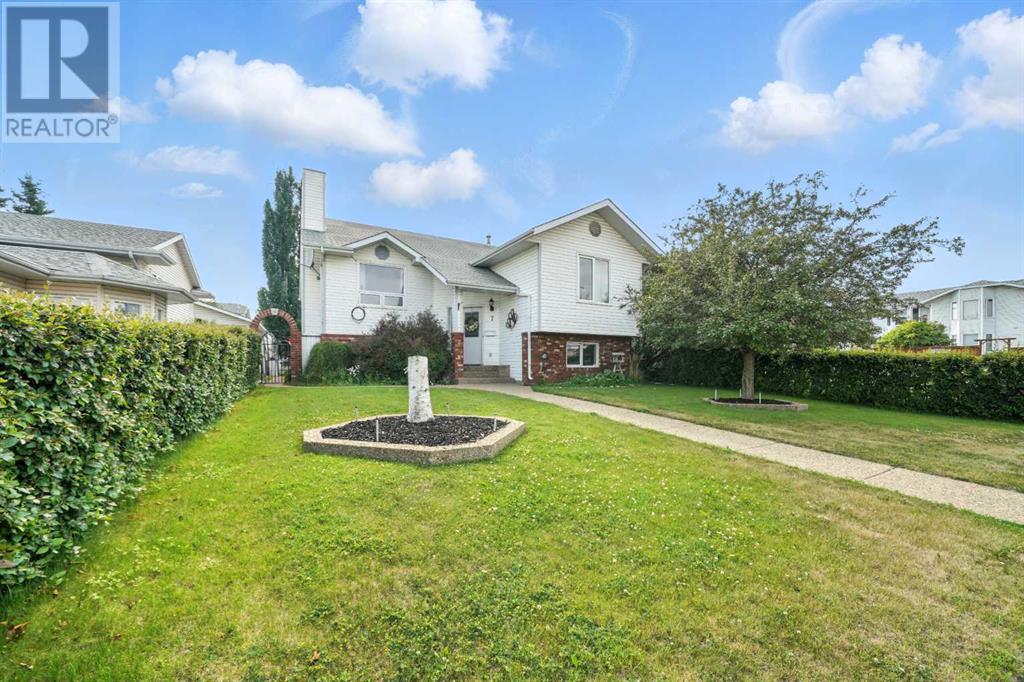
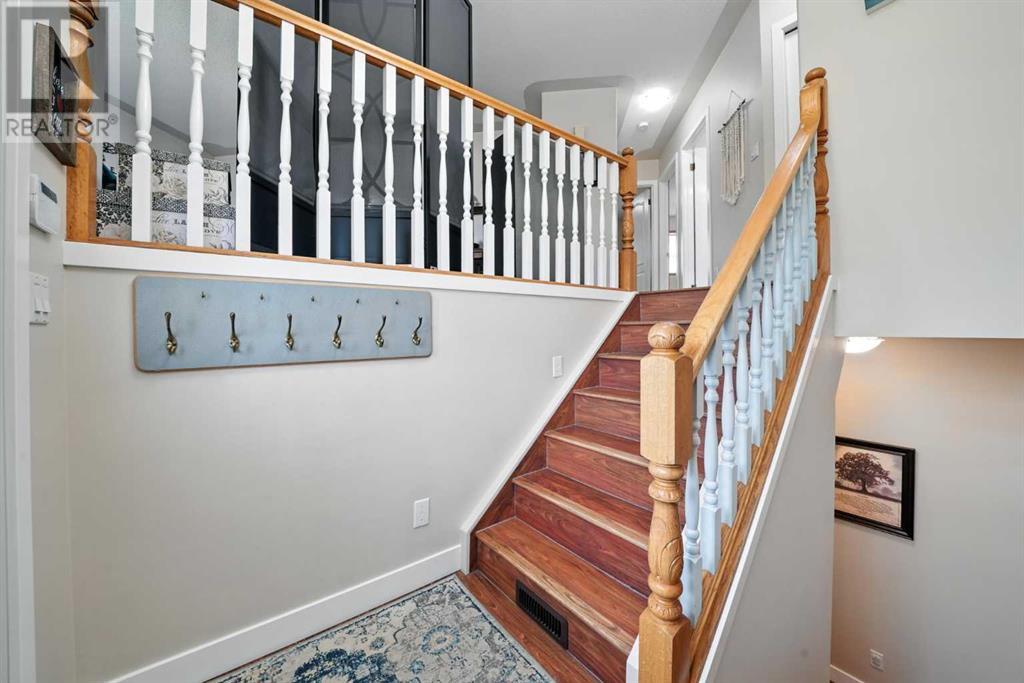
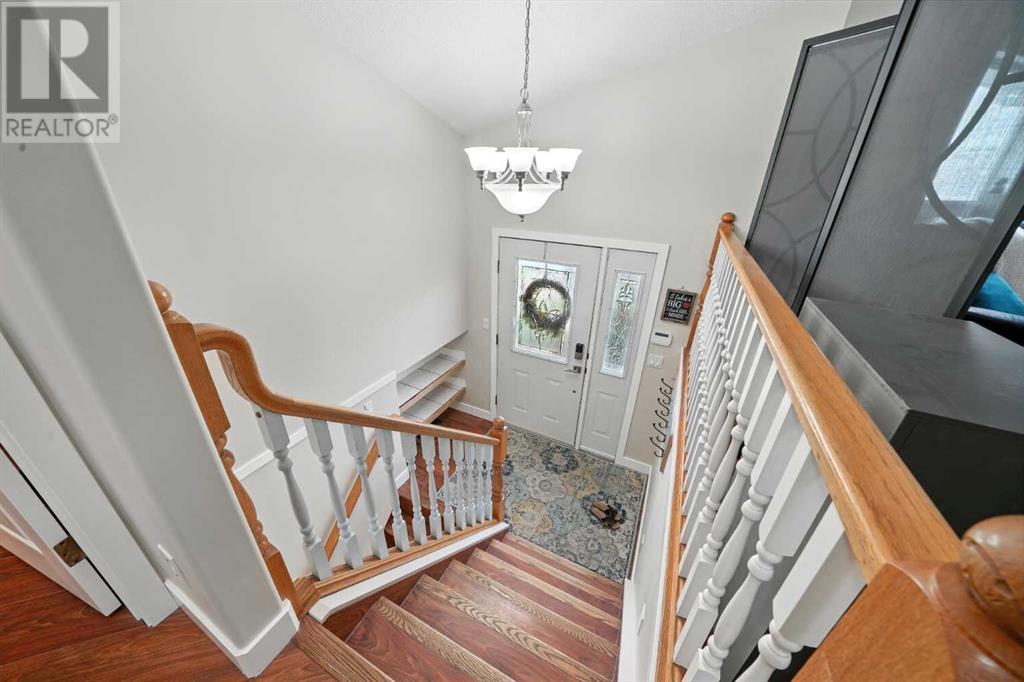
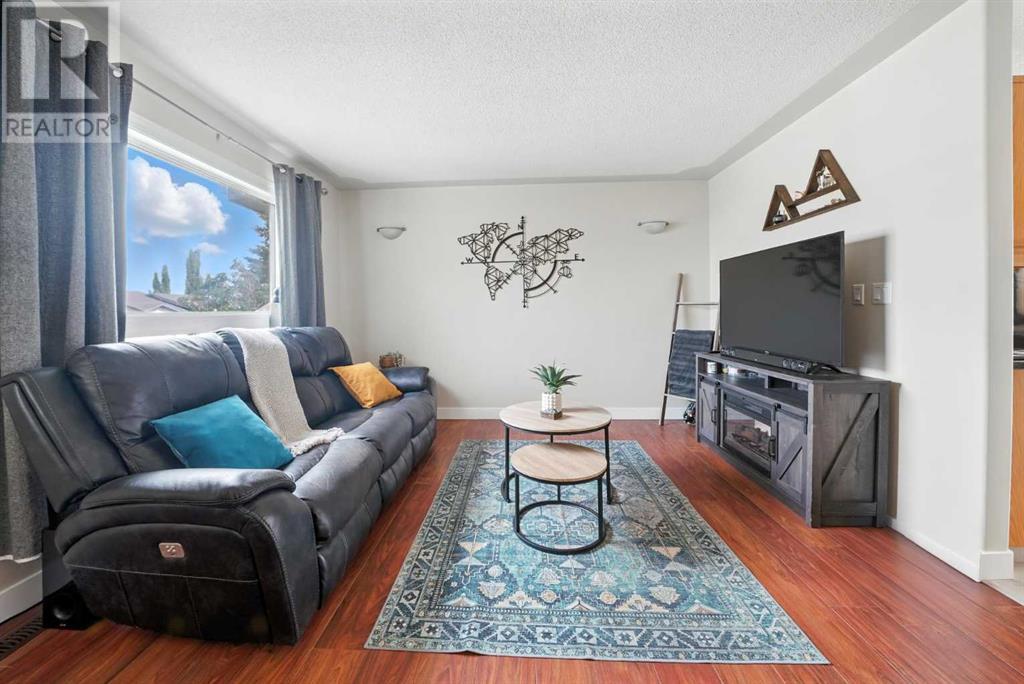
$457,000
7 Kemp Avenue
Red Deer, Alberta, Alberta, T4P3M3
MLS® Number: A2227233
Property description
This beautifully maintained, one-owner bi-level in Kentwood East home offers space, comfort, and thoughtful updates throughout. With 4 bedrooms (3 upstairs) and 3 bathrooms, this layout is ideal for families. Up the stairs you will find a bright, airy living room, filled with natural light. In the kitchen, you will love the stone countertops, tile backsplash, undercabinet lighting, and custom oak shelving with walnut inlay, new dishwasher and large pantry. Just down the hall are three bedrooms, including a spacious primary suite with a private 3-piece ensuite. A second 4-piece bathroom serves the additional bedrooms and guests. Recent updates include new laminate tile flooring in the kitchen and main bathroom, new carpet in spare bedroom fresh paint throughout much of the home, and new trim, casings, and baseboards on the main level and bedroom down stairs. Downstairs, the large family room offers a cozy atmosphere with a Napoleon gas fireplace (serviced May 2025) and a custom-built wet bar, perfect for entertaining. A fourth bedroom, a 3pcs bathroom, laundry room with sink, and a generous amount of storage complete the lower level. Outside, enjoy a fully fenced yard with fresh fence paint (2024), exposed aggregate sidewalks, and a private enclosed upper deck with a natural gas BBQ line. The landscaping features established perennials and a blooming Kelsey Crabapple tree. Additional touches include eave plugs for Christmas lights and a wood shed on the north side of the house. The detached double garage is a standout—heated with both under slab and overhead Reznor furnace(serviced and motor replaced 2024), finished with custom cabinetry, attic storage, Central vac, and is wired for 220V. Located near walking paths, schools, and parks, this move-in ready home offers quality, comfort, and pride of ownership in a fantastic family-friendly neighborhood.
Building information
Type
*****
Appliances
*****
Architectural Style
*****
Basement Development
*****
Basement Type
*****
Constructed Date
*****
Construction Material
*****
Construction Style Attachment
*****
Cooling Type
*****
Exterior Finish
*****
Fireplace Present
*****
FireplaceTotal
*****
Flooring Type
*****
Foundation Type
*****
Half Bath Total
*****
Heating Fuel
*****
Heating Type
*****
Size Interior
*****
Total Finished Area
*****
Land information
Amenities
*****
Fence Type
*****
Landscape Features
*****
Size Depth
*****
Size Frontage
*****
Size Irregular
*****
Size Total
*****
Rooms
Main level
Primary Bedroom
*****
Living room
*****
Kitchen
*****
Dining room
*****
Bedroom
*****
Bedroom
*****
4pc Bathroom
*****
3pc Bathroom
*****
Basement
3pc Bathroom
*****
Bedroom
*****
Laundry room
*****
Recreational, Games room
*****
Main level
Primary Bedroom
*****
Living room
*****
Kitchen
*****
Dining room
*****
Bedroom
*****
Bedroom
*****
4pc Bathroom
*****
3pc Bathroom
*****
Basement
3pc Bathroom
*****
Bedroom
*****
Laundry room
*****
Recreational, Games room
*****
Main level
Primary Bedroom
*****
Living room
*****
Kitchen
*****
Dining room
*****
Bedroom
*****
Bedroom
*****
4pc Bathroom
*****
3pc Bathroom
*****
Basement
3pc Bathroom
*****
Bedroom
*****
Laundry room
*****
Recreational, Games room
*****
Main level
Primary Bedroom
*****
Living room
*****
Kitchen
*****
Dining room
*****
Bedroom
*****
Bedroom
*****
4pc Bathroom
*****
3pc Bathroom
*****
Basement
3pc Bathroom
*****
Bedroom
*****
Laundry room
*****
Recreational, Games room
*****
Main level
Primary Bedroom
*****
Living room
*****
Courtesy of Century 21 Maximum
Book a Showing for this property
Please note that filling out this form you'll be registered and your phone number without the +1 part will be used as a password.
