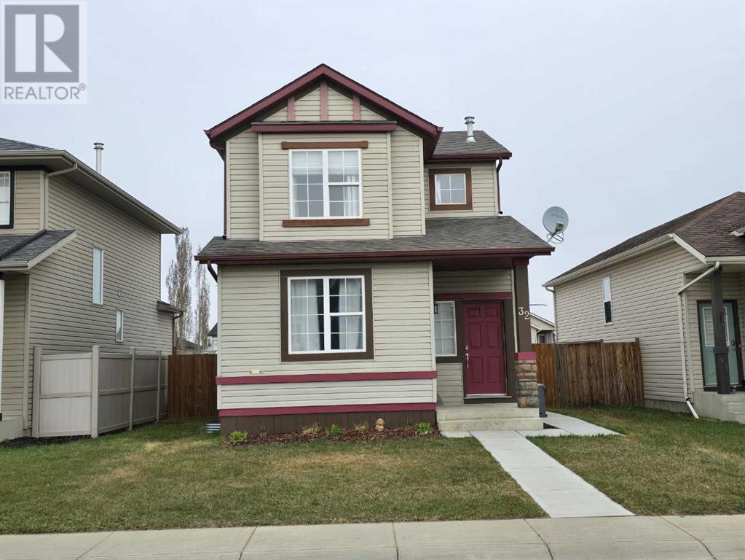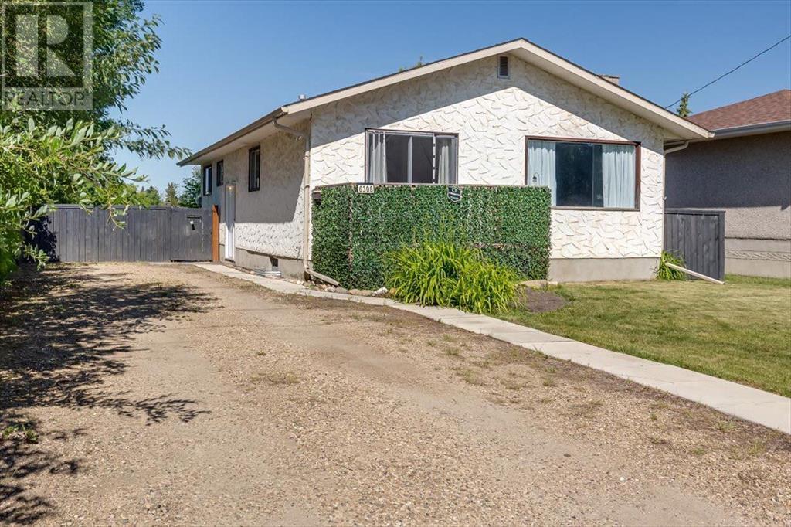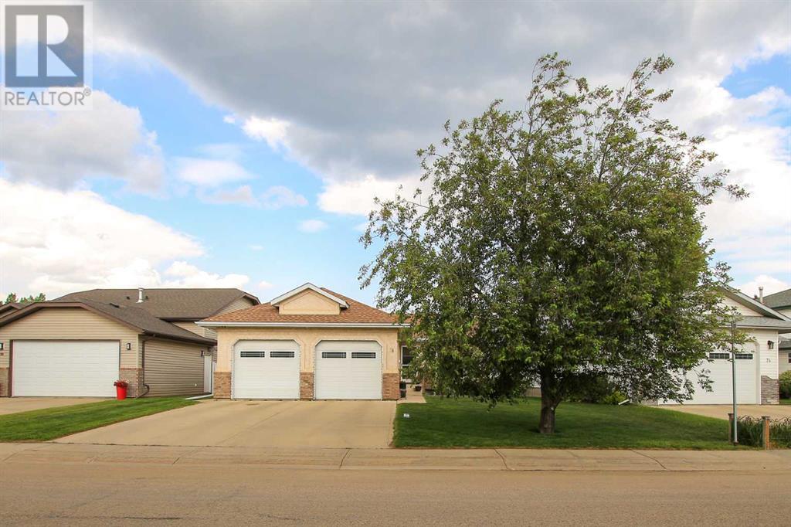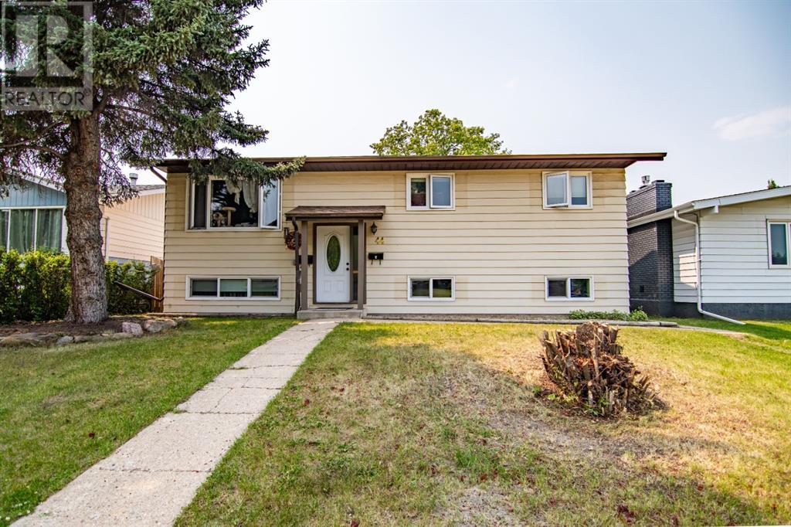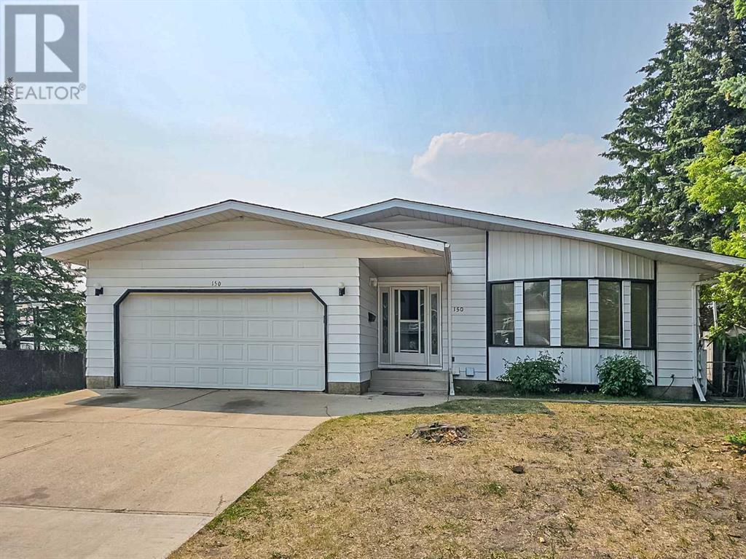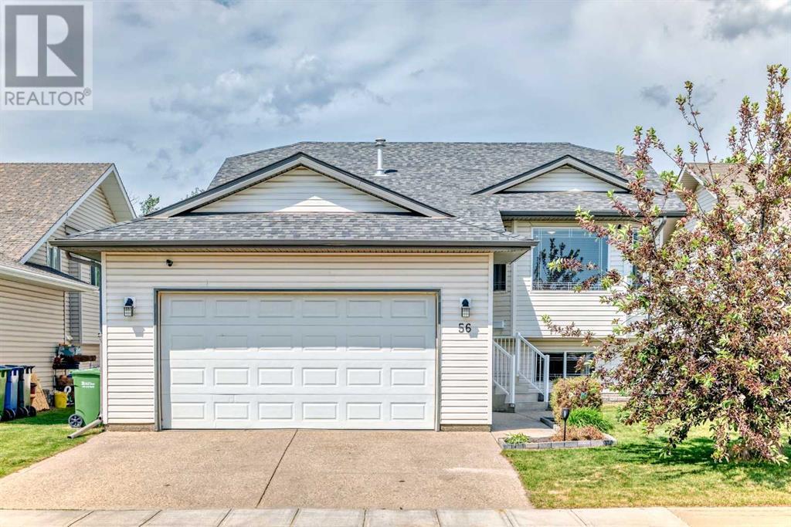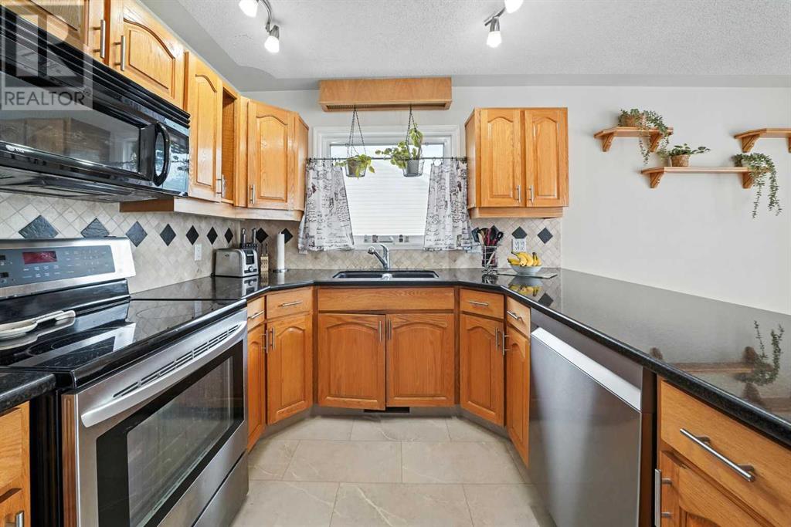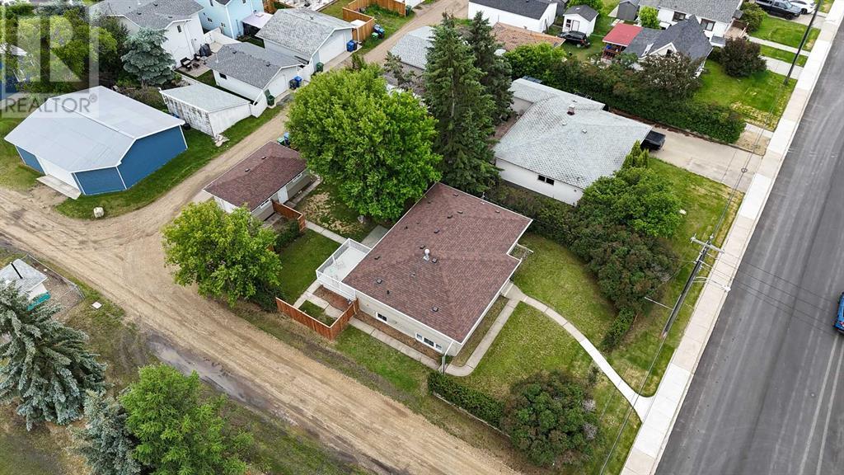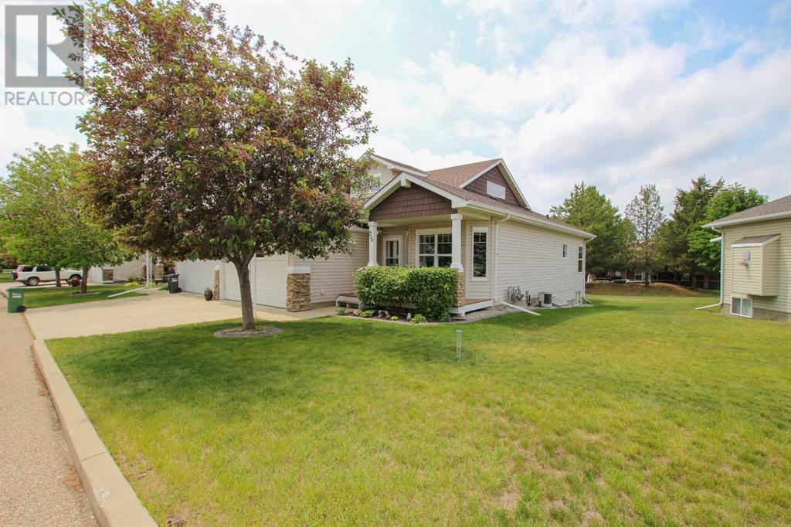Free account required
Unlock the full potential of your property search with a free account! Here's what you'll gain immediate access to:
- Exclusive Access to Every Listing
- Personalized Search Experience
- Favorite Properties at Your Fingertips
- Stay Ahead with Email Alerts
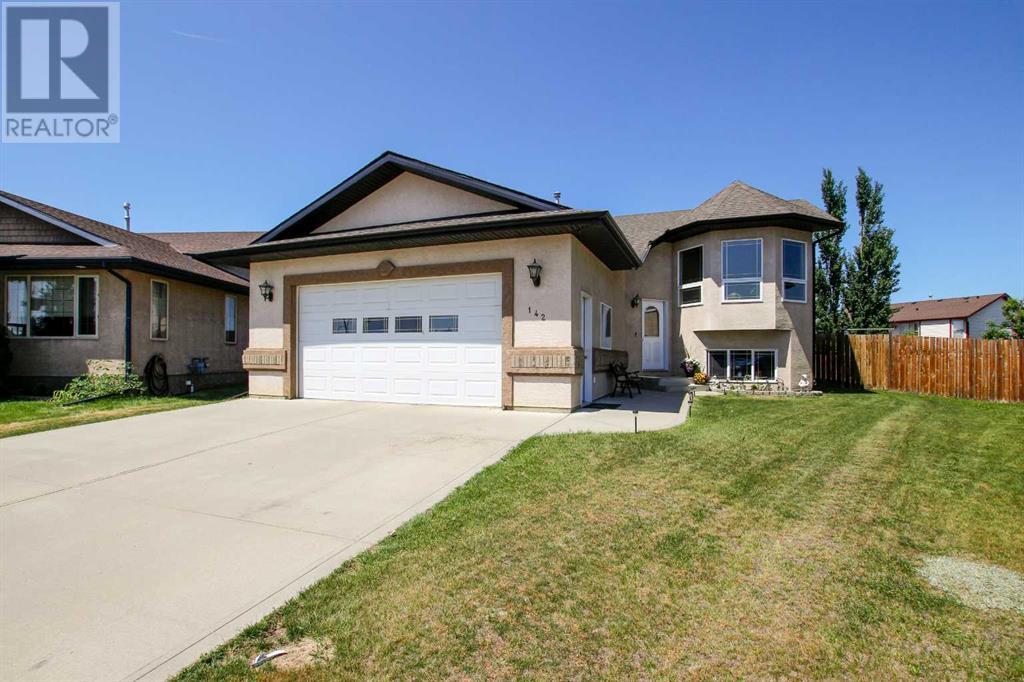
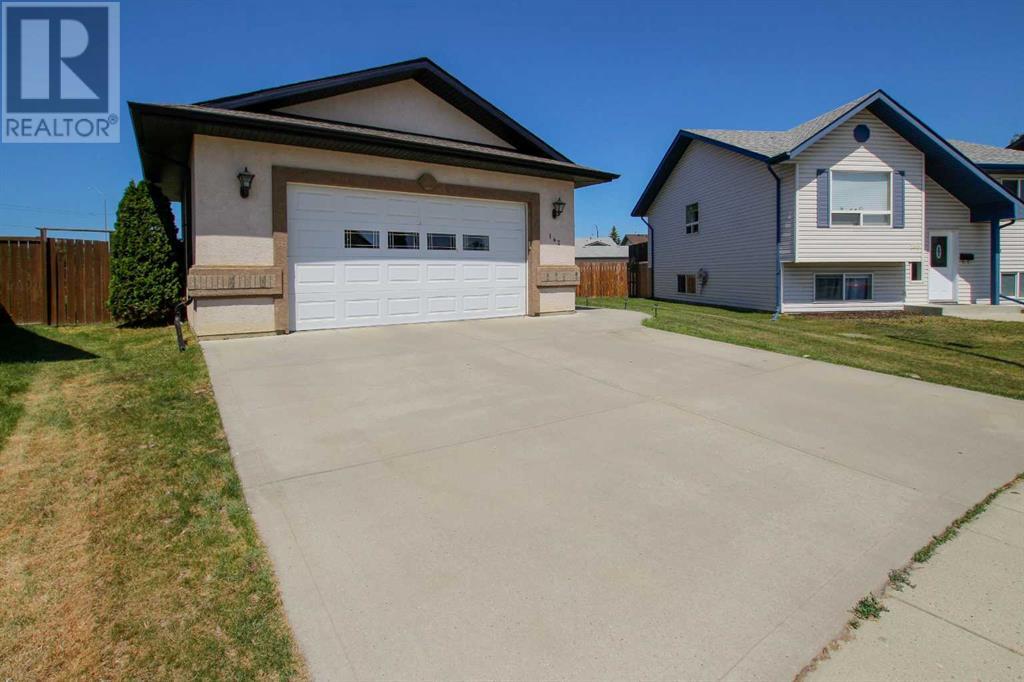
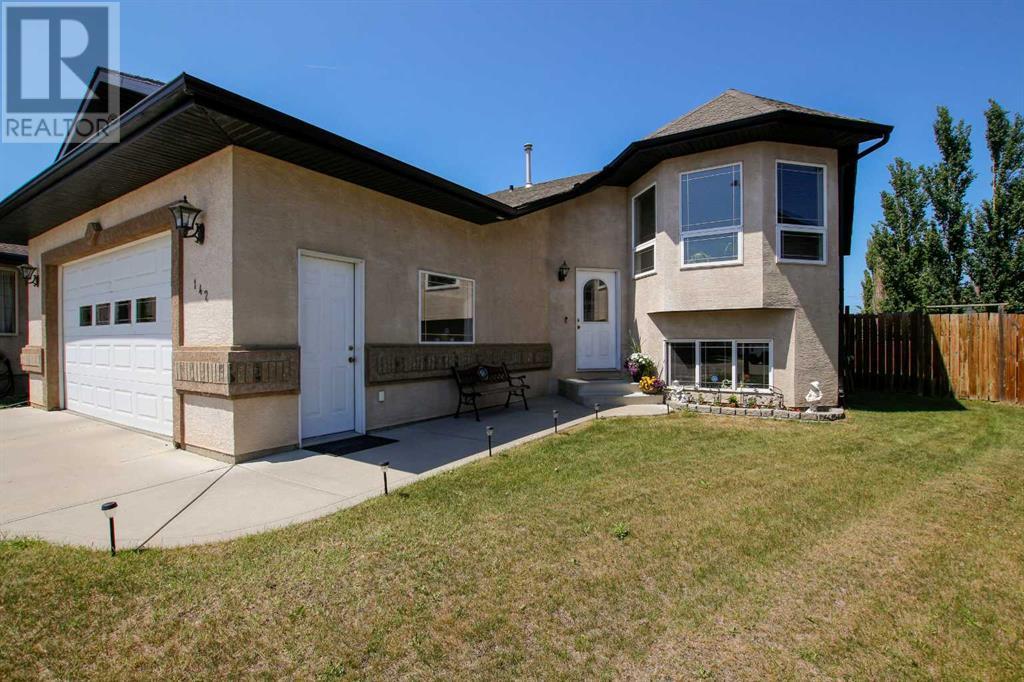
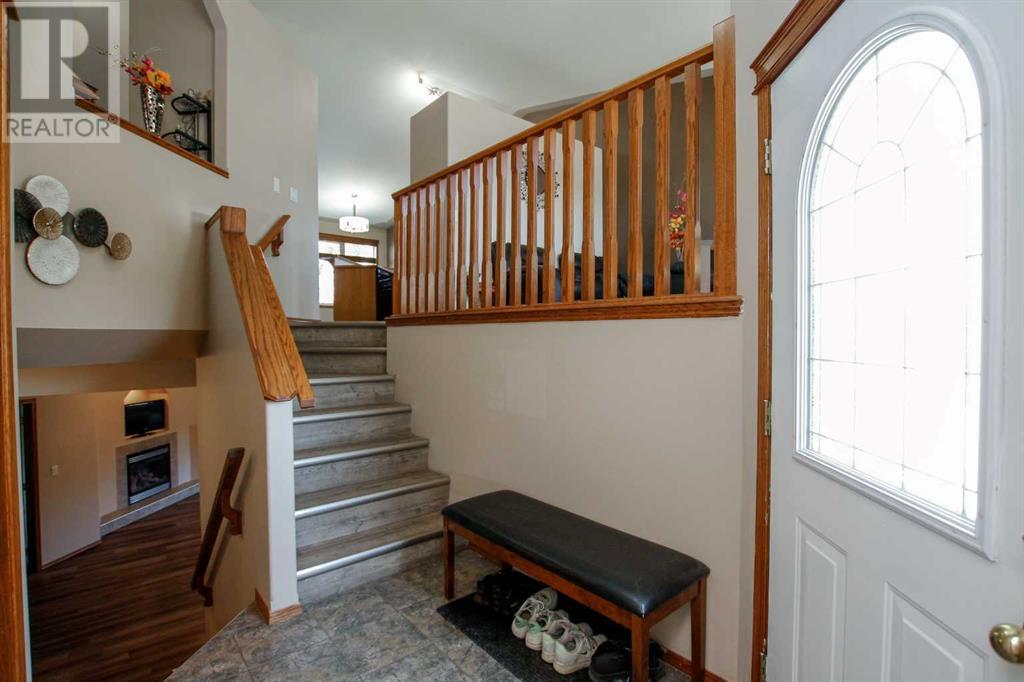
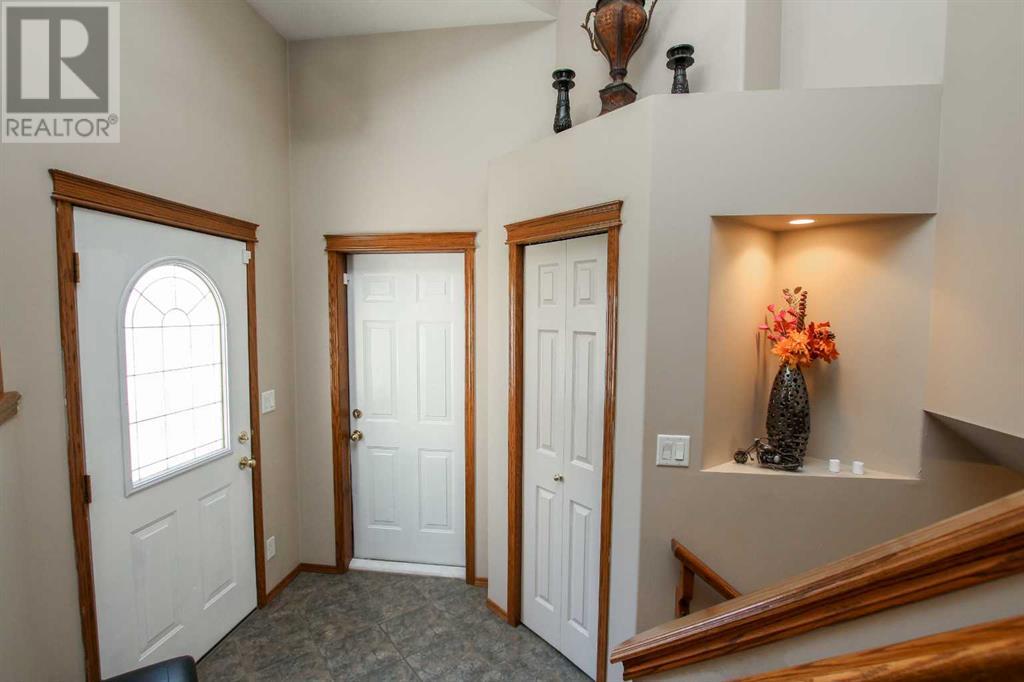
$449,900
142 Kidd Close
Red Deer, Alberta, Alberta, T4P3X6
MLS® Number: A2232140
Property description
FULLY DEVELOPED 4 BEDROOM, 3 BATHROOM BI-LEVEL ~ LOCATED ON A MASSIVE PIE SHAPED LOT W/A WEST FACING BACKYARD ~ HEATED DOUBLE ATTACHED GARAGE & REAR PARKING PAD ~ ORIGINAL OWNER ~ Stucco and stone exterior create eye catching curb appeal ~ Spacious foyer with high ceilings welcomes you ~ Vaulted ceilings in the main living space creates a feeling of spaciousness ~ The living room is flooded with natural light from large south facing bay windows ~ The kitchen offers a functional layout with plenty of wood cabinets, ample counter space, full tile backsplash, window above the sink and opens to the dining room with a built in desk, walk in pantry and garden door access to the west facing deck and backyard ~ The primary bedroom can easily accommodate a king size bed plus multiple pieces of large furniture, has dual closets and a 3 piece ensuite with a walk in shower ~ Second main floor bedroom is also a generous size and is conveniently located next to the 4 piece main bathroom ~ The fully finished basement with large above grade windows features a generous size family room with a cozy fireplace, two large bedrooms, a 4 piece bathroom, laundry in it's own room, and space for storage ~ The backyard is landscaped, has enclosed storage below the deck and is fully fenced with back alley access ~ Rear parking pad can easily accommodate an RV and has plenty of room for additional garage development ~ 24' x 24' double attached garage is heated, insulated, finished with painted drywall, has built in shelving, and a man door to the front yard ~ Located close to multiple schools, parks, playgrounds, walking trails, YMCA and shopping.
Building information
Type
*****
Appliances
*****
Architectural Style
*****
Basement Development
*****
Basement Type
*****
Constructed Date
*****
Construction Style Attachment
*****
Cooling Type
*****
Exterior Finish
*****
Fireplace Present
*****
FireplaceTotal
*****
Flooring Type
*****
Foundation Type
*****
Half Bath Total
*****
Heating Fuel
*****
Heating Type
*****
Size Interior
*****
Total Finished Area
*****
Utility Water
*****
Land information
Amenities
*****
Fence Type
*****
Landscape Features
*****
Sewer
*****
Size Depth
*****
Size Frontage
*****
Size Irregular
*****
Size Total
*****
Rooms
Main level
4pc Bathroom
*****
Bedroom
*****
3pc Bathroom
*****
Primary Bedroom
*****
Dining room
*****
Kitchen
*****
Living room
*****
Foyer
*****
Basement
Furnace
*****
Laundry room
*****
4pc Bathroom
*****
Bedroom
*****
Bedroom
*****
Family room
*****
Main level
4pc Bathroom
*****
Bedroom
*****
3pc Bathroom
*****
Primary Bedroom
*****
Dining room
*****
Kitchen
*****
Living room
*****
Foyer
*****
Basement
Furnace
*****
Laundry room
*****
4pc Bathroom
*****
Bedroom
*****
Bedroom
*****
Family room
*****
Main level
4pc Bathroom
*****
Bedroom
*****
3pc Bathroom
*****
Primary Bedroom
*****
Dining room
*****
Kitchen
*****
Living room
*****
Foyer
*****
Basement
Furnace
*****
Laundry room
*****
4pc Bathroom
*****
Bedroom
*****
Bedroom
*****
Family room
*****
Courtesy of Lime Green Realty Inc.
Book a Showing for this property
Please note that filling out this form you'll be registered and your phone number without the +1 part will be used as a password.
