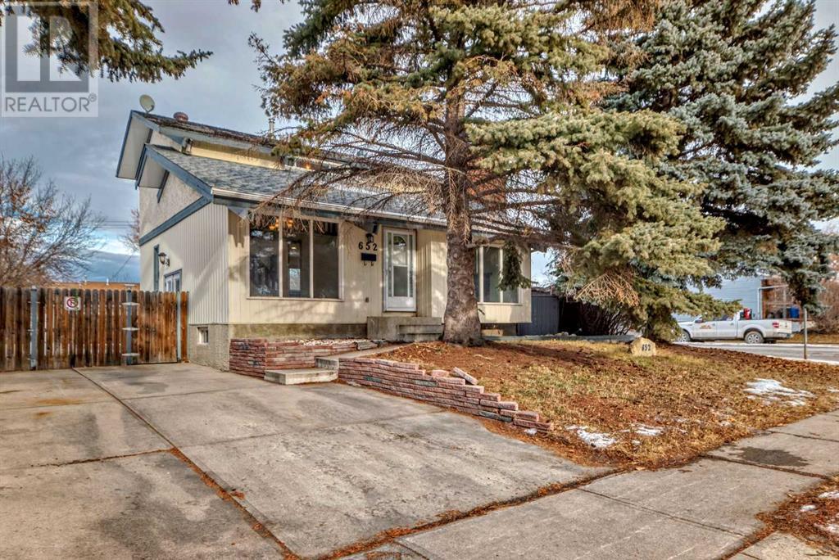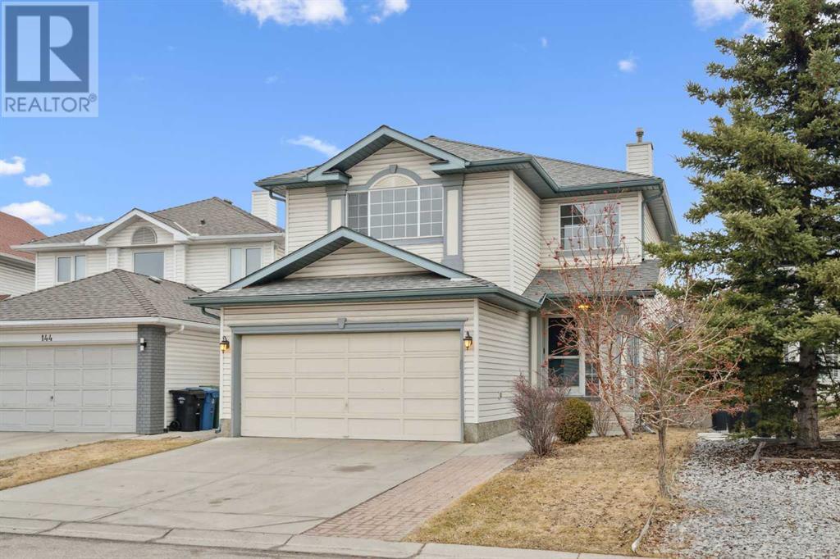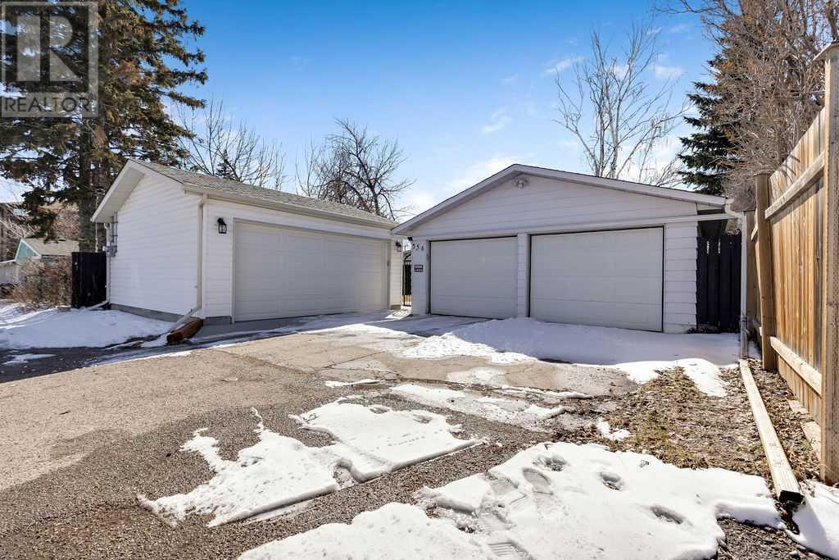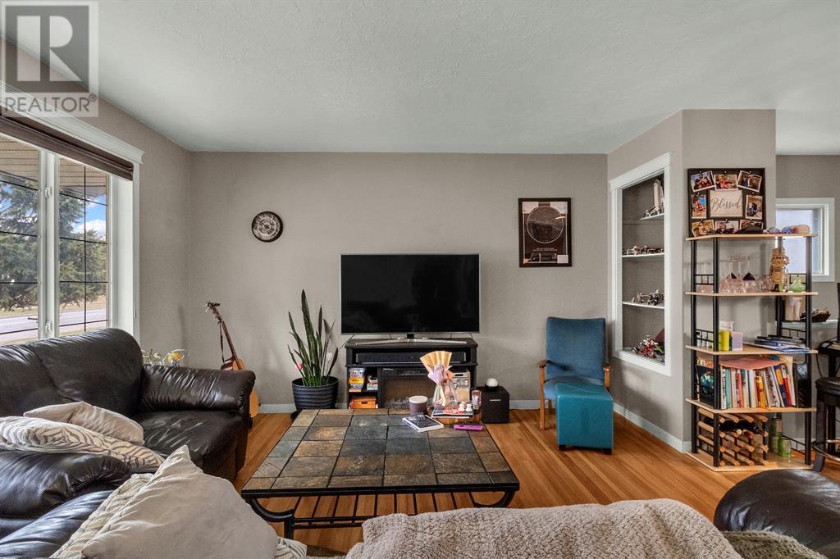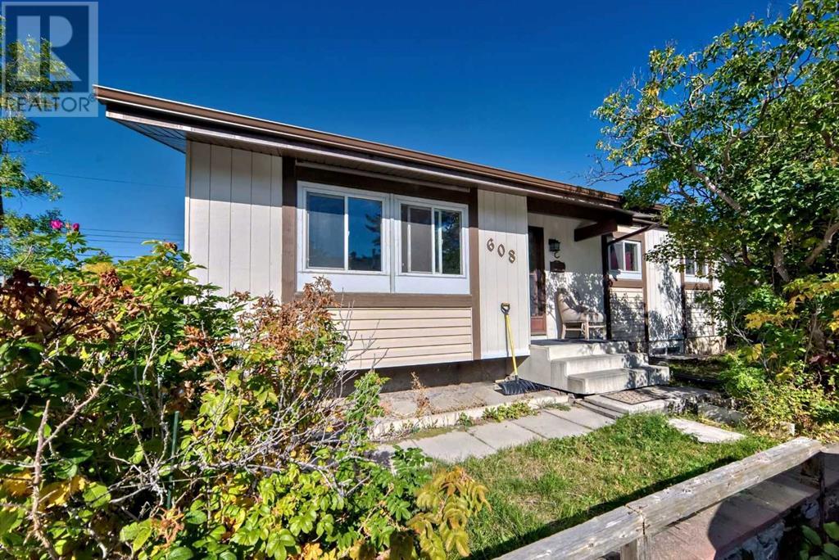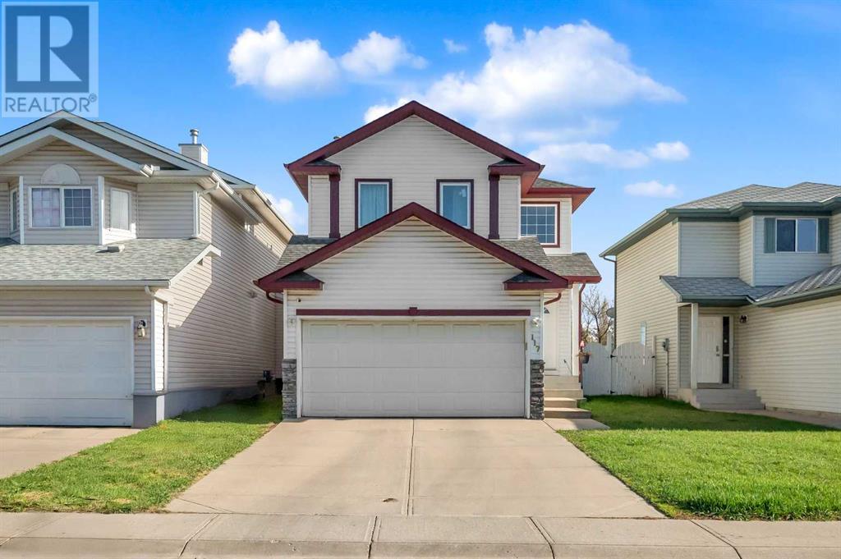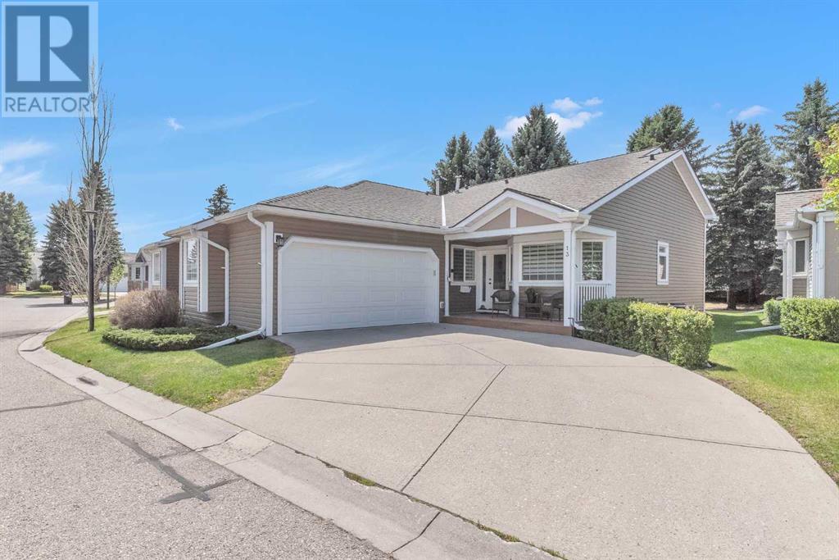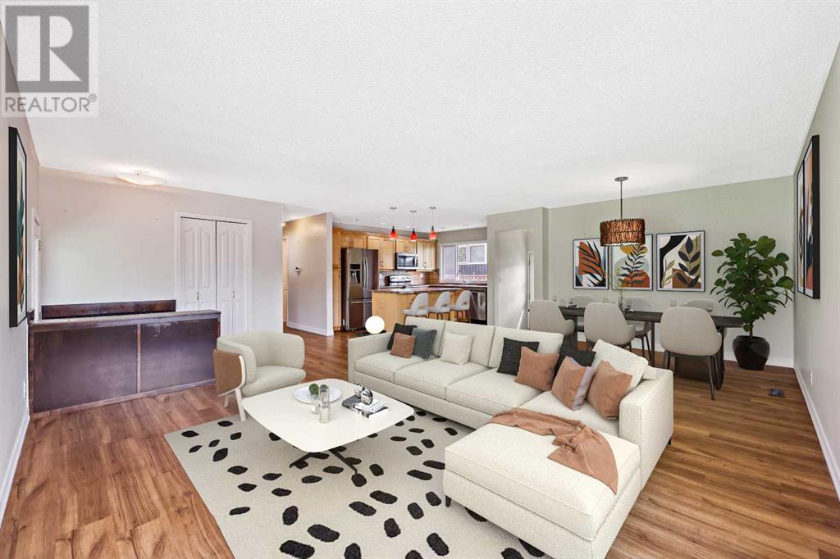Free account required
Unlock the full potential of your property search with a free account! Here's what you'll gain immediate access to:
- Exclusive Access to Every Listing
- Personalized Search Experience
- Favorite Properties at Your Fingertips
- Stay Ahead with Email Alerts
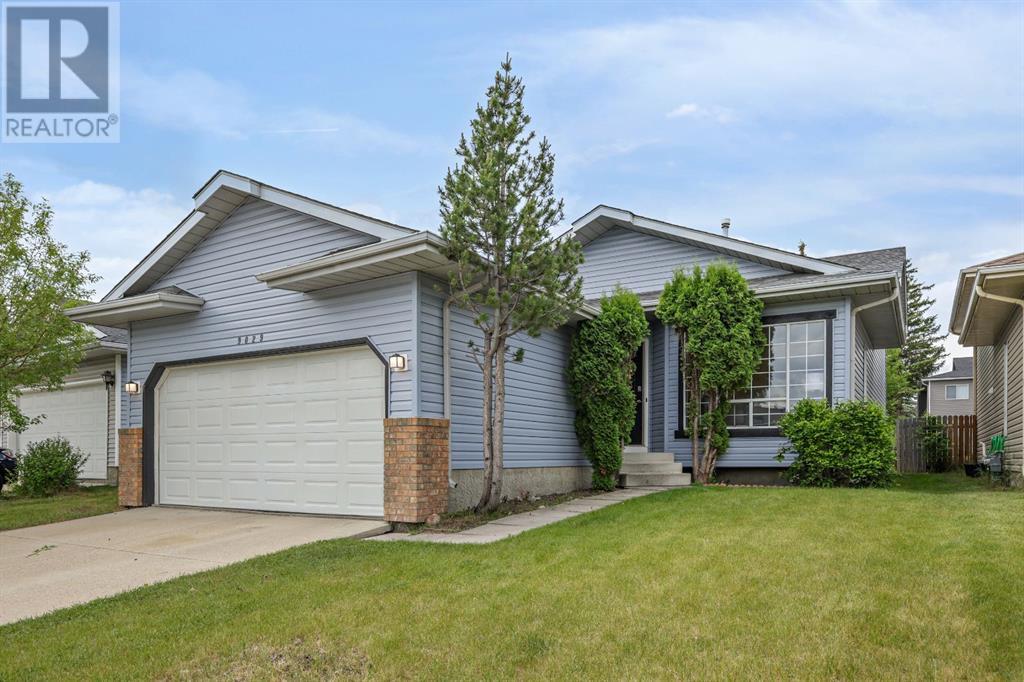
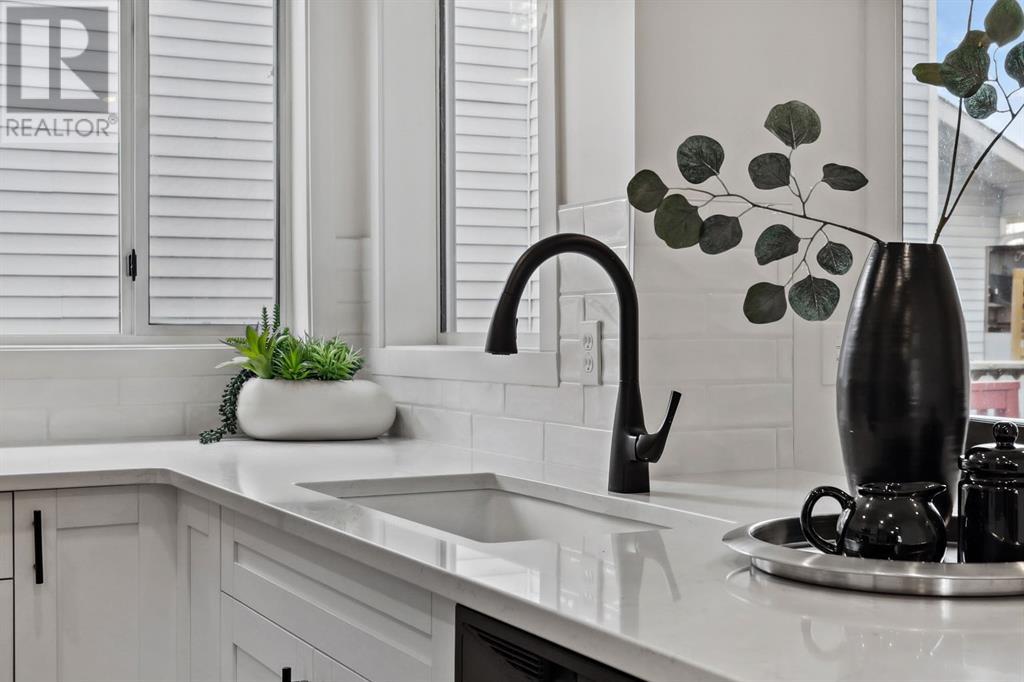
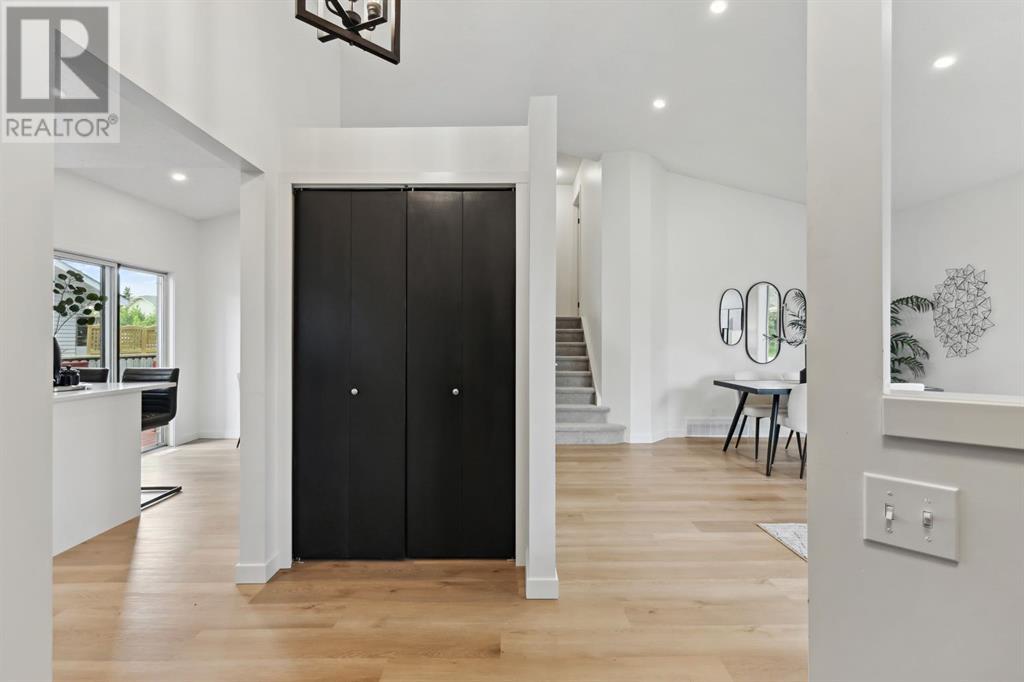
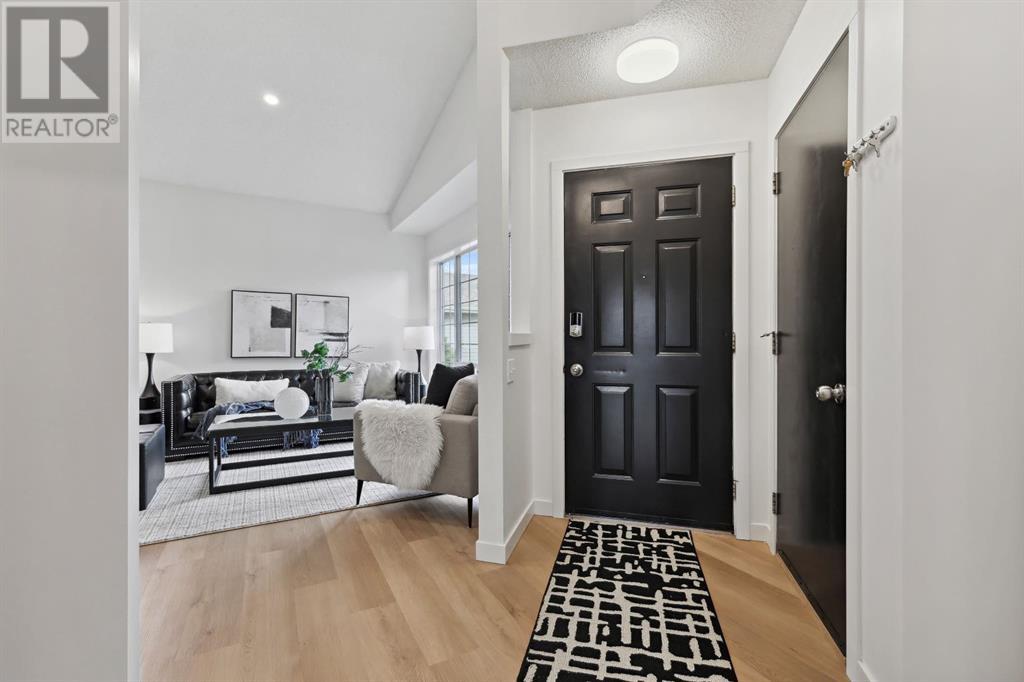
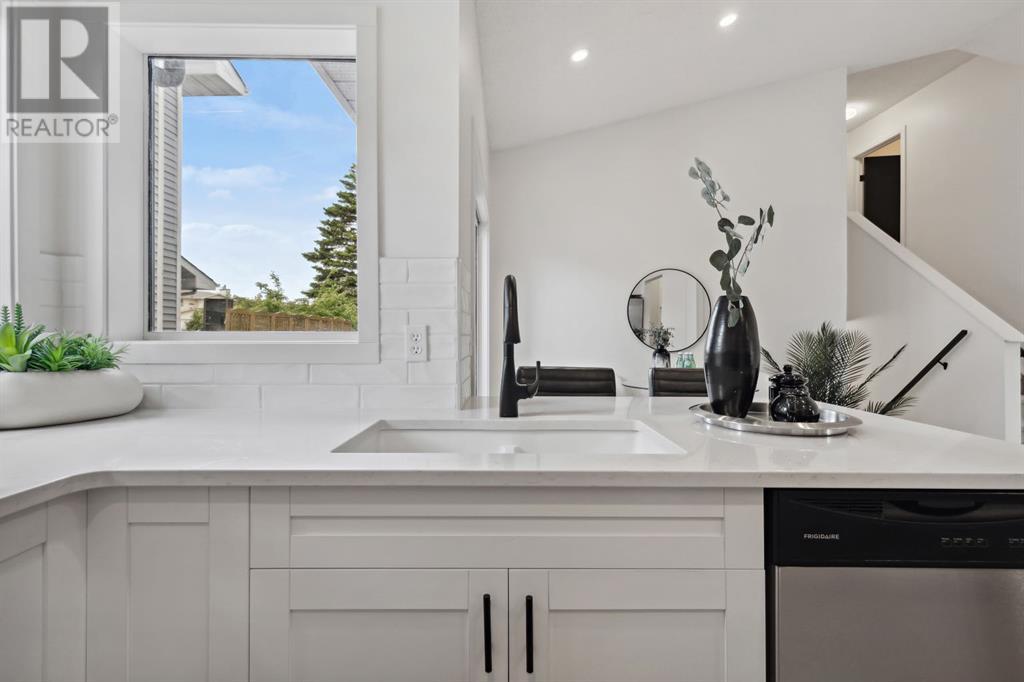
$649,900
9029 21 Street SE
Calgary, Alberta, Alberta, T2C3W7
MLS® Number: A2229143
Property description
Hey there! I’ve got some exciting news to share! This renovated, refreshed, and ready-to-move-in home is in the fantastic family-friendly community of Riverbend. It’s a 4-level split with an open floor plan that’s over 1700 square feet, perfect for entertaining.Imagine soaring ceilings, a brand-new kitchen with quartz counters and a breakfast bar, a separate eating area, and a convenient pantry. The open Dining and Living Room combo is ideal for hosting gatherings, and the new LVP and carpet throughout give it a bright and inviting interior filled with natural light. Upstairs, you’ll find a spacious primary bedroom with an updated ensuite, two additional bedrooms, and a full bathroom. The lower level includes a cozy rec room with a wood-burning fireplace, a fourth bedroom, a full updated bathroom, and a laundry room. And the cherry on top? A west-facing fenced backyard and a great side deck complete this home!Riverbend is conveniently located near schools, shopping, transit, and everything else you need. But hurry, because this home is turn-key ready! Take a look at the pictures and videos, and then make an appointment to see it in person. You might just fall in love at first sight!
Building information
Type
*****
Appliances
*****
Architectural Style
*****
Basement Development
*****
Basement Type
*****
Constructed Date
*****
Construction Material
*****
Construction Style Attachment
*****
Cooling Type
*****
Exterior Finish
*****
Fireplace Present
*****
FireplaceTotal
*****
Flooring Type
*****
Foundation Type
*****
Half Bath Total
*****
Heating Fuel
*****
Heating Type
*****
Size Interior
*****
Total Finished Area
*****
Land information
Amenities
*****
Fence Type
*****
Size Depth
*****
Size Frontage
*****
Size Irregular
*****
Size Total
*****
Rooms
Upper Level
4pc Bathroom
*****
Bedroom
*****
Bedroom
*****
3pc Bathroom
*****
Primary Bedroom
*****
Main level
Foyer
*****
Dining room
*****
Kitchen
*****
Living room
*****
Lower level
Laundry room
*****
Bedroom
*****
Family room
*****
Basement
3pc Bathroom
*****
Upper Level
4pc Bathroom
*****
Bedroom
*****
Bedroom
*****
3pc Bathroom
*****
Primary Bedroom
*****
Main level
Foyer
*****
Dining room
*****
Kitchen
*****
Living room
*****
Lower level
Laundry room
*****
Bedroom
*****
Family room
*****
Basement
3pc Bathroom
*****
Upper Level
4pc Bathroom
*****
Bedroom
*****
Bedroom
*****
3pc Bathroom
*****
Primary Bedroom
*****
Main level
Foyer
*****
Dining room
*****
Kitchen
*****
Living room
*****
Lower level
Laundry room
*****
Bedroom
*****
Family room
*****
Basement
3pc Bathroom
*****
Upper Level
4pc Bathroom
*****
Bedroom
*****
Bedroom
*****
3pc Bathroom
*****
Primary Bedroom
*****
Main level
Foyer
*****
Dining room
*****
Kitchen
*****
Living room
*****
Lower level
Laundry room
*****
Bedroom
*****
Courtesy of RE/MAX First
Book a Showing for this property
Please note that filling out this form you'll be registered and your phone number without the +1 part will be used as a password.
