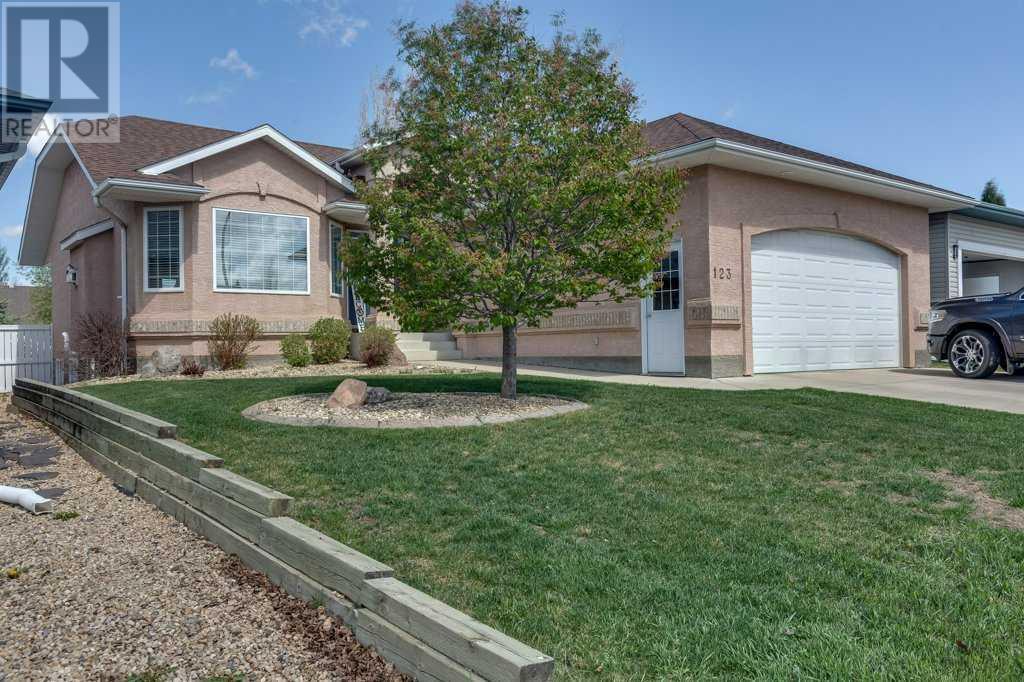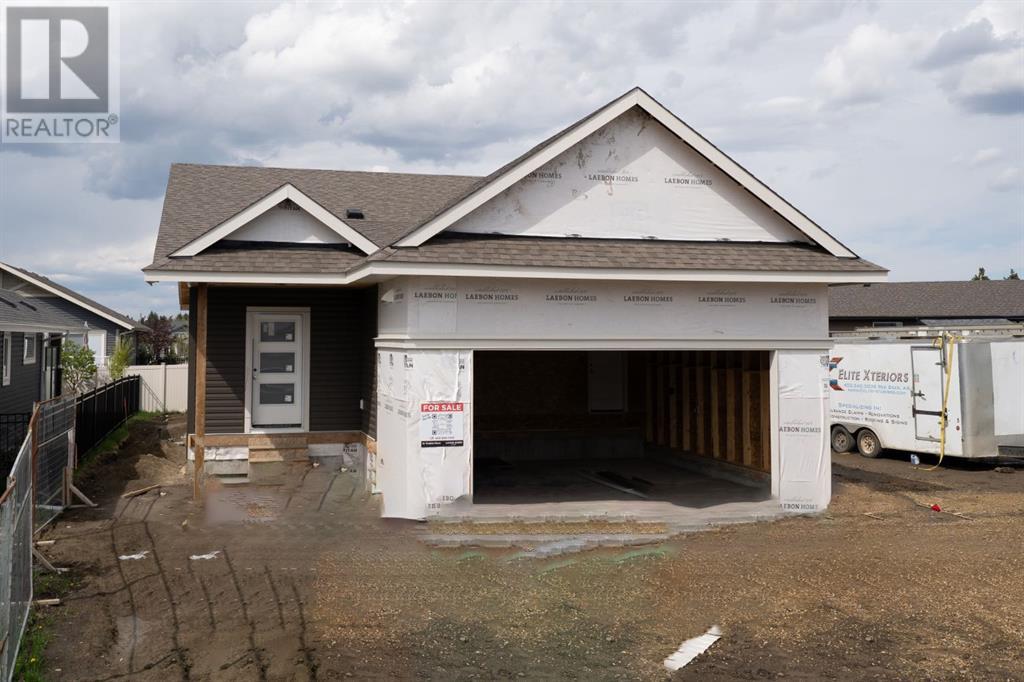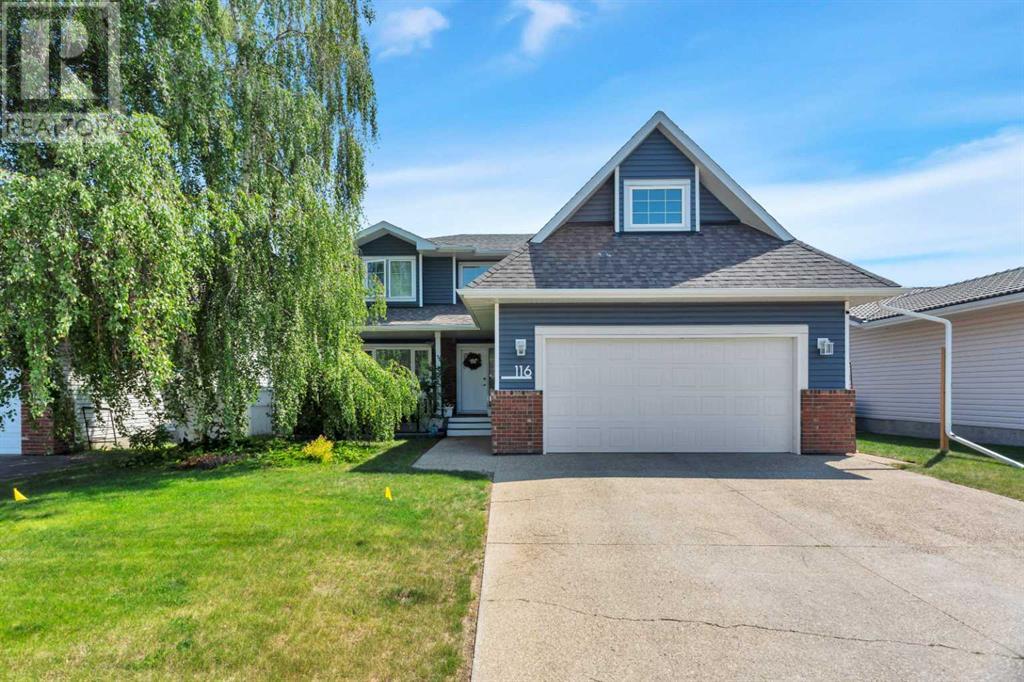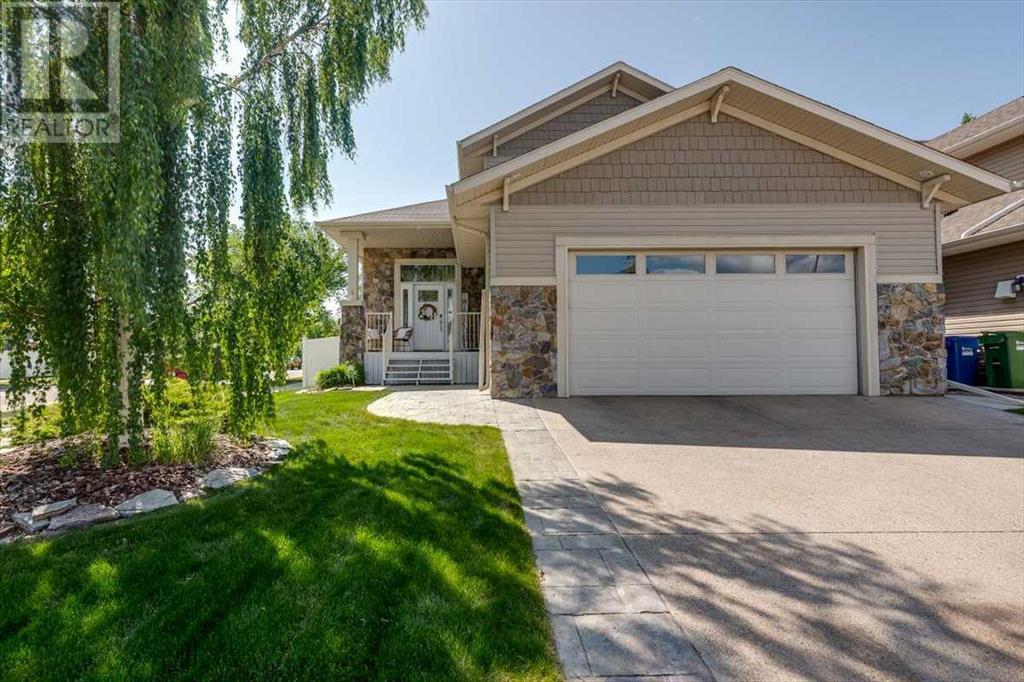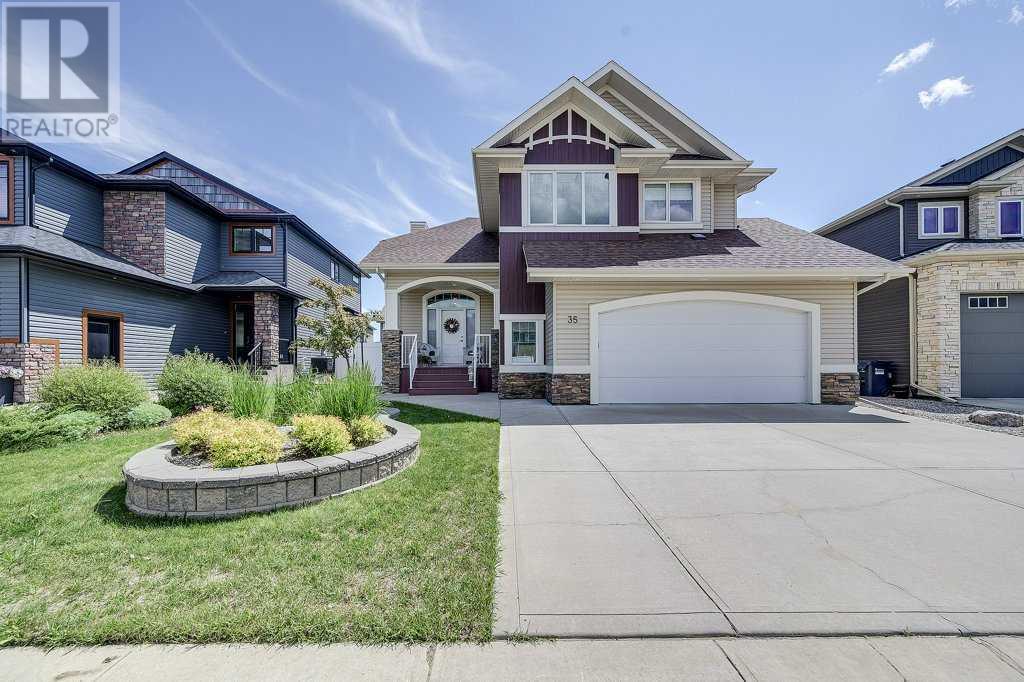Free account required
Unlock the full potential of your property search with a free account! Here's what you'll gain immediate access to:
- Exclusive Access to Every Listing
- Personalized Search Experience
- Favorite Properties at Your Fingertips
- Stay Ahead with Email Alerts
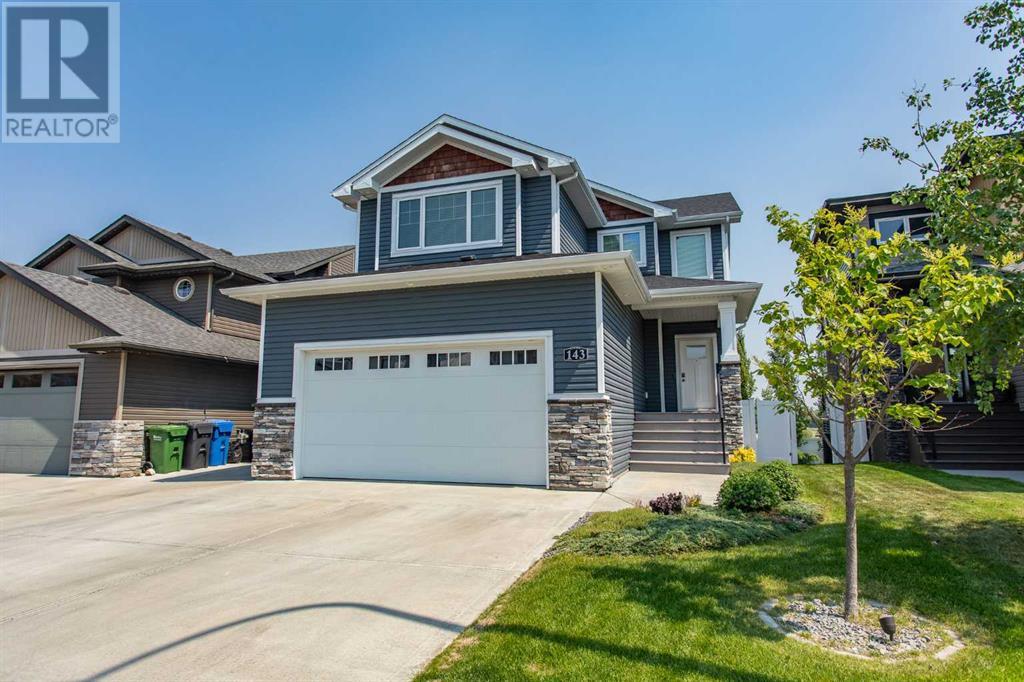
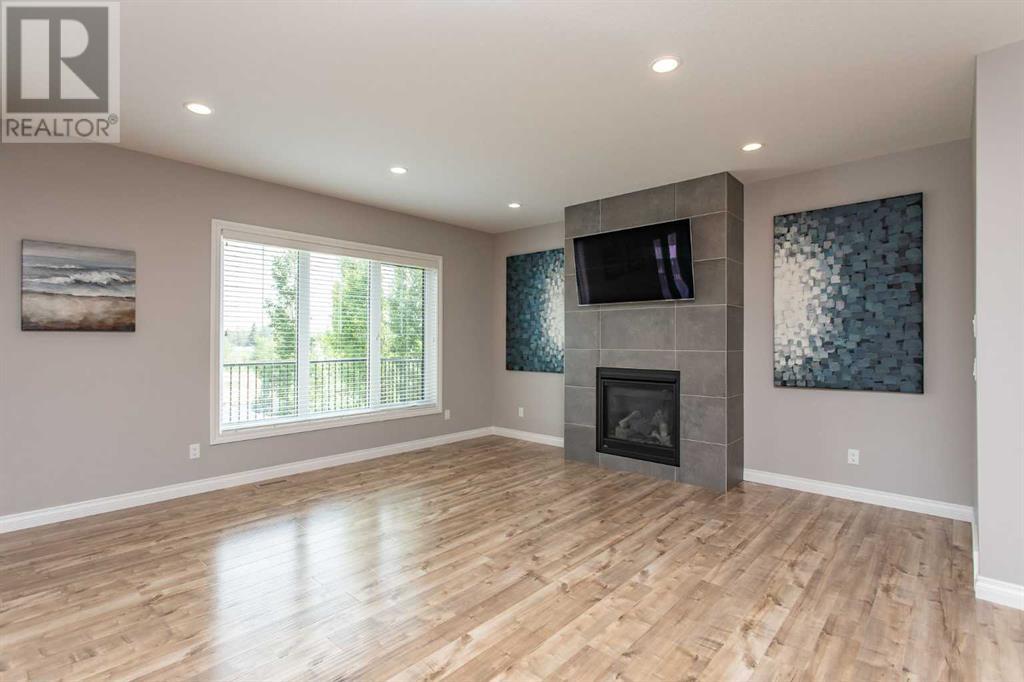
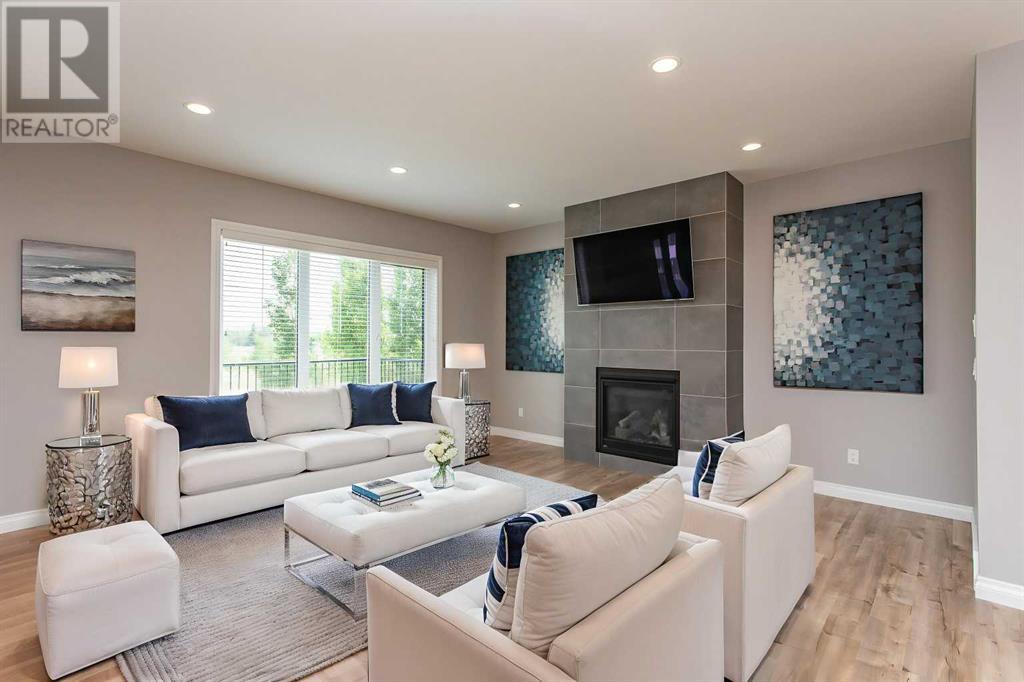
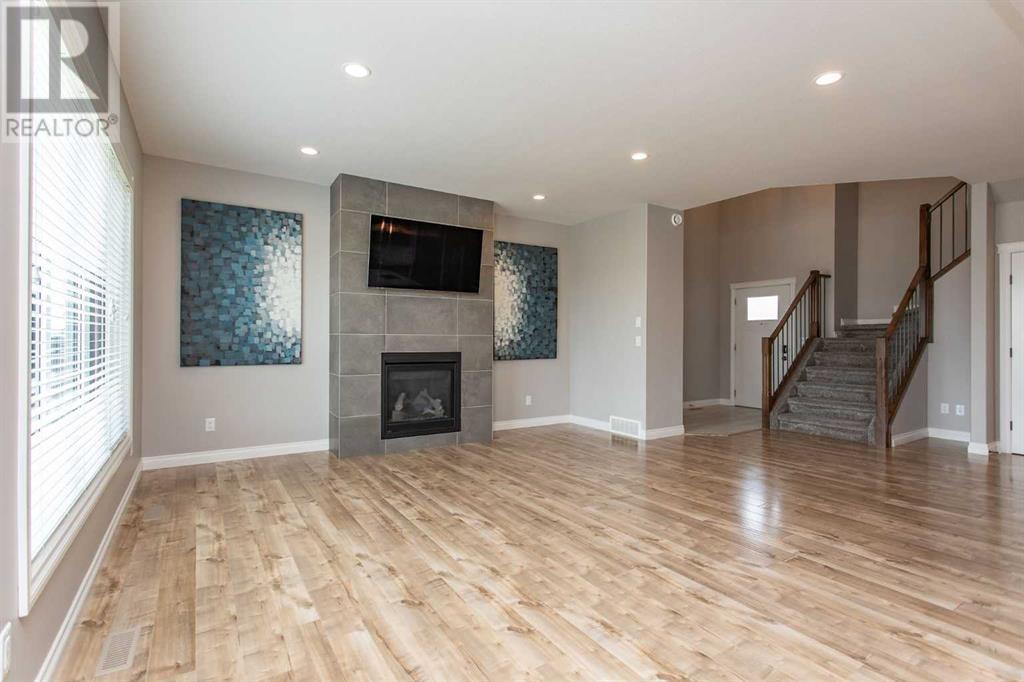
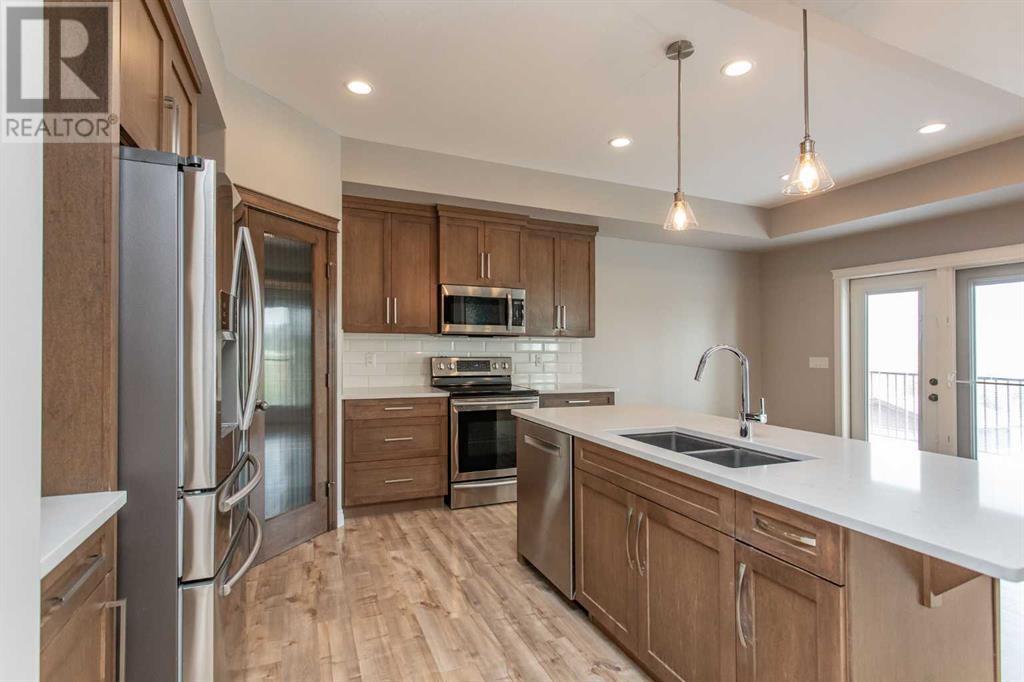
$689,900
143 Vancouver Crescent
Red Deer, Alberta, Alberta, T4R0P2
MLS® Number: A2230519
Property description
Discover the perfect blend of comfort, privacy and natural beauty in this exceptional two story home, ideally situated backing onto a protected wetland and scenic walking trail. Boasting a distinguished curb appeal, a welcoming covered front veranda plus an expanded drive way ideal for additional parking. Step inside to a grand entrance with soaring ceilings that make a lasting first impression. The main living area features warm laminate flooring and a cozy fireplace with floor to ceiling tile creating the perfect setting for relaxed living and stylish entertaining. The heart of the home is the stunning kitchen, complete with quartz counter tops, rich maple cabinetry, large center island w/ under mount sink, deep corner pantry plus all matching stainless steel appliances. Two piece powder room plus a step saving main floor laundry are two great additions to the main level features. Head upstairs and find a large family bonus room above the heated garage which provides the perfect space for a play room, media center or additional lounge area. Retreat to the generous Primary bedroom with a gorgeous view to the East overlooking the rolling hills and field. A captivating en suite offers extended size dual vanity, heated tile floors, deep soaker style bath tub plus an expansive glass shower with subway tile surround. Huge walk in closet ideal for all your wardrobe changes. Two additional bedrooms for guest or kids plus a full four piece bath with heated tile floors as well. Down to the basement with 9 ft ceilings this unspoiled area with a walk out to grade level offers endless possibilities whether your looking to expand your living space, create a home gym or set up a private guest space. Stay cool all summer with the AC unit in place plus make your neighbors green with envy while you have the nicest lawn on the block with the irrigation system in. Make the backyard your own oasis this summer. Whether your enjoying your morning coffee or afternoon bbq on the full 30 f t top deck or watching the kids run and play within the fully fenced yard below. Designed by professionals to maximize usable space, this yard is perfect for outdoor entertaining, gardening or simply relaxing in a private natural setting. Over 100 trees, shrubs and perennials enhances the beauty. Create lasting memories sitting around the custom stone fireplace area complete with retaining wall and interlocking patio perfect for the Adirondack chairs. A nice matching powered 10x10 shed is essential for the yard storage items, kids play center stays and there is even trenched landscape lighting great for evening enjoyment. Open the gate and nature is at your door step. Explore the incredible walking trail that blends itself around the natural reserve plus also connects you to the city trail system which leads you all around the city's core. Home is ready for an immediate turn key possession giving you the optimal time to move in now and enjoy the entire summer before the busy fall schedule starts.
Building information
Type
*****
Appliances
*****
Basement Development
*****
Basement Features
*****
Basement Type
*****
Constructed Date
*****
Construction Material
*****
Construction Style Attachment
*****
Cooling Type
*****
Exterior Finish
*****
Fireplace Present
*****
FireplaceTotal
*****
Flooring Type
*****
Foundation Type
*****
Half Bath Total
*****
Heating Type
*****
Size Interior
*****
Stories Total
*****
Total Finished Area
*****
Land information
Amenities
*****
Fence Type
*****
Landscape Features
*****
Size Depth
*****
Size Frontage
*****
Size Irregular
*****
Size Total
*****
Rooms
Upper Level
5pc Bathroom
*****
4pc Bathroom
*****
Bedroom
*****
Bedroom
*****
Primary Bedroom
*****
Family room
*****
Main level
Foyer
*****
Laundry room
*****
2pc Bathroom
*****
Living room
*****
Kitchen
*****
Dining room
*****
Courtesy of RE/MAX real estate central alberta
Book a Showing for this property
Please note that filling out this form you'll be registered and your phone number without the +1 part will be used as a password.
