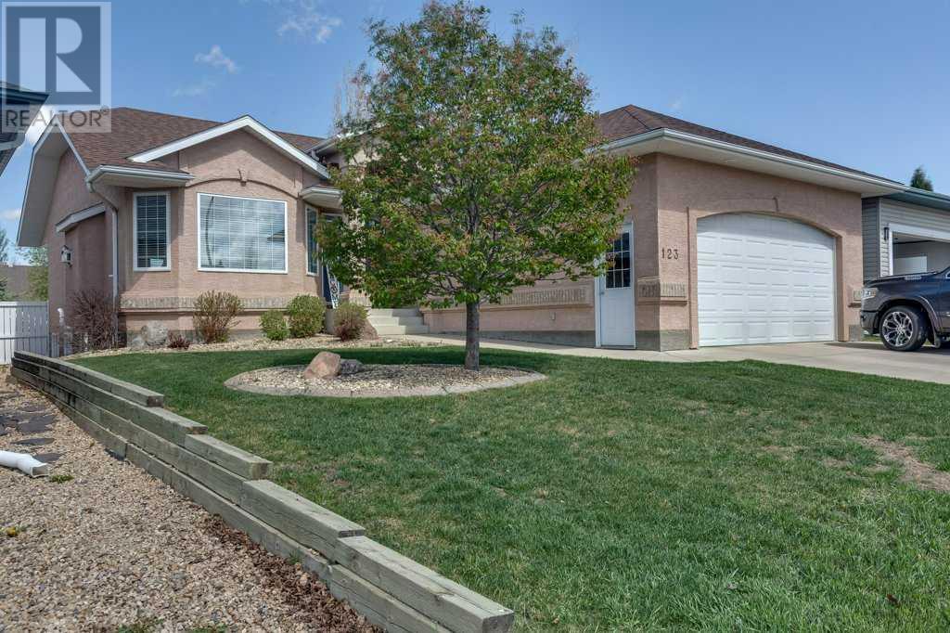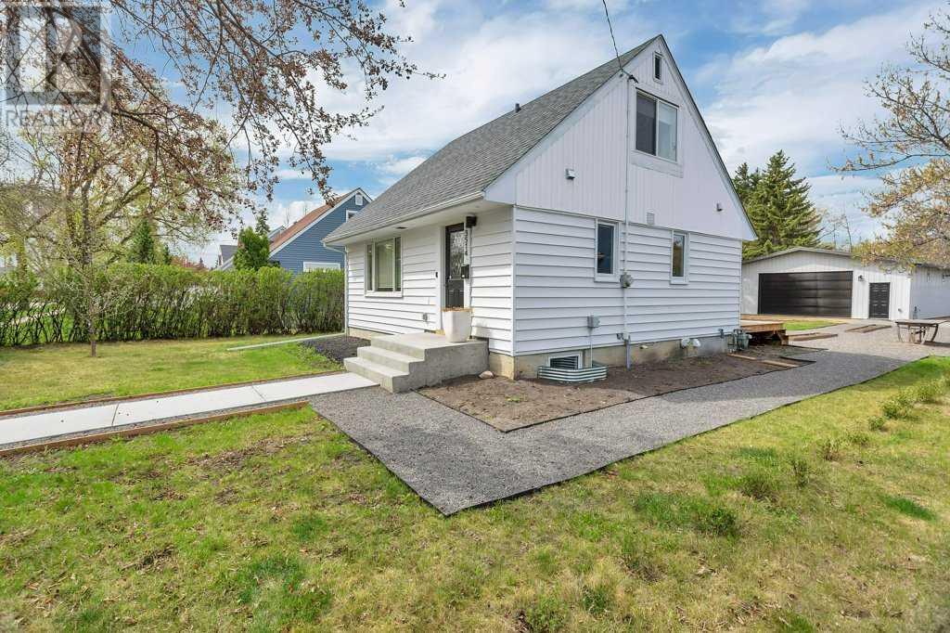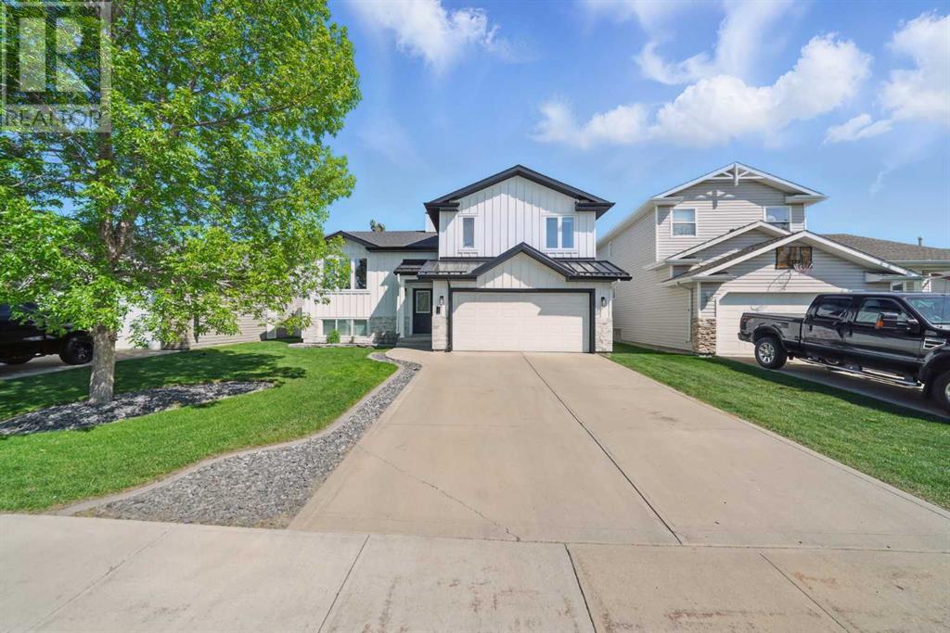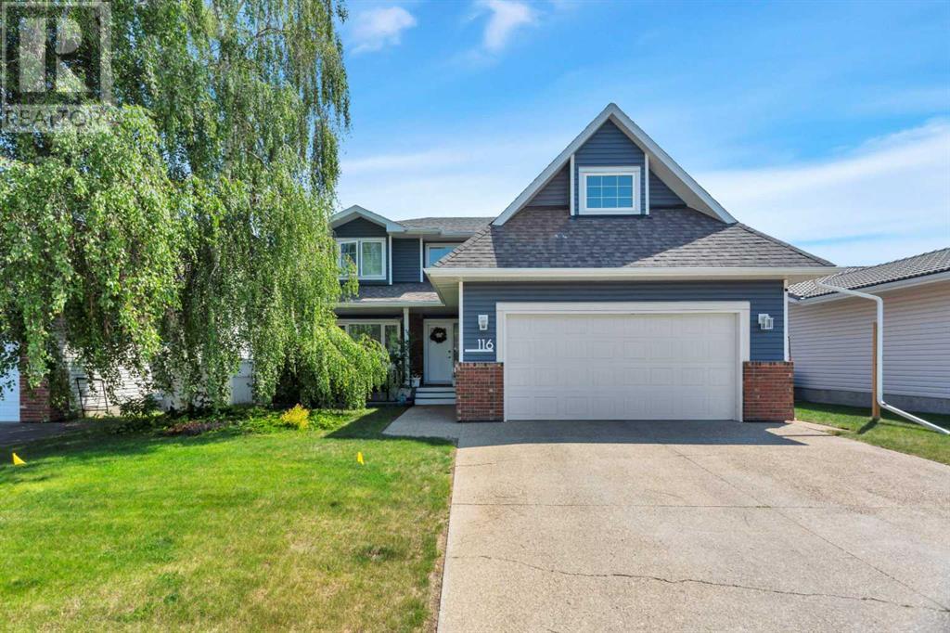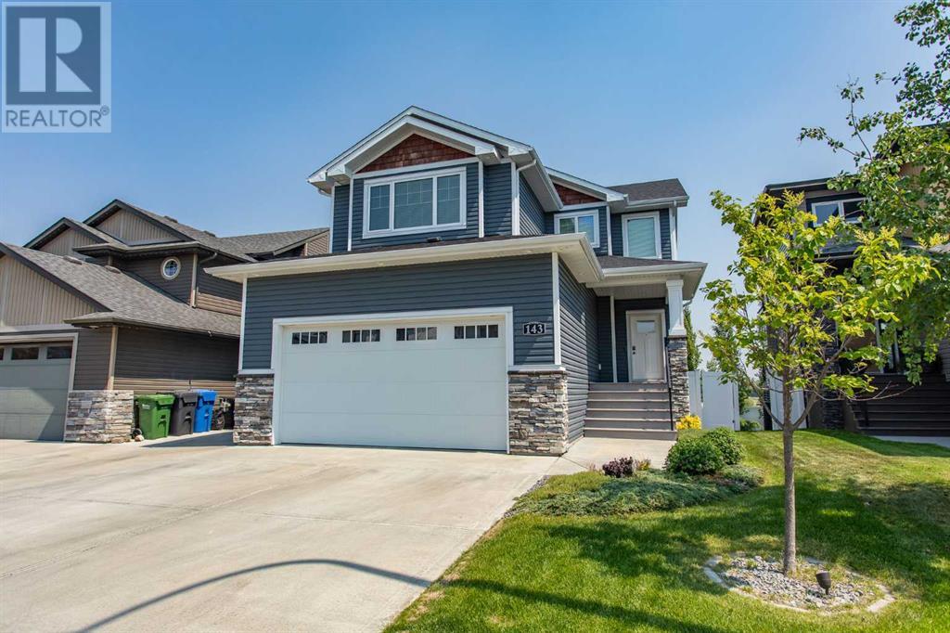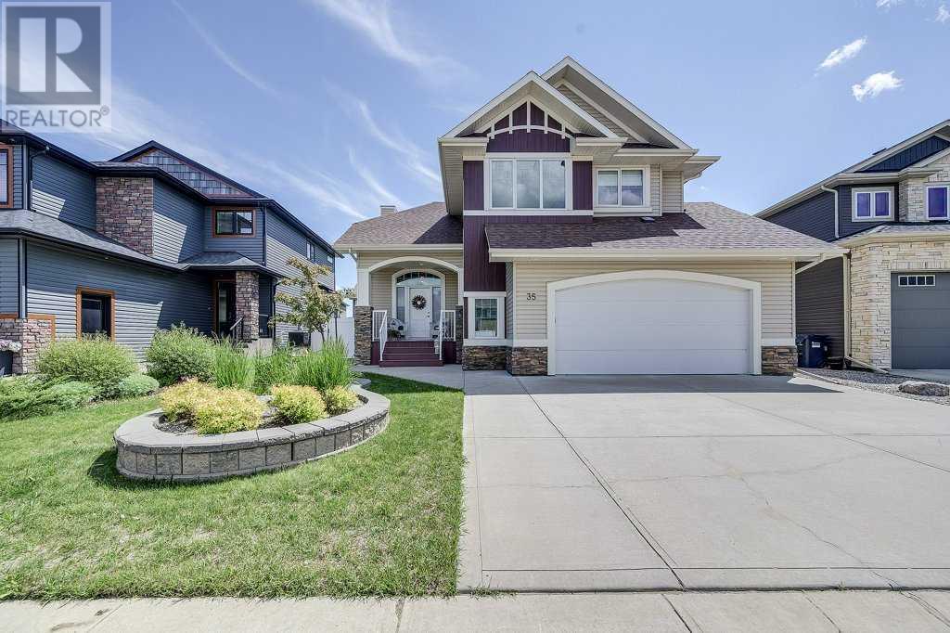Free account required
Unlock the full potential of your property search with a free account! Here's what you'll gain immediate access to:
- Exclusive Access to Every Listing
- Personalized Search Experience
- Favorite Properties at Your Fingertips
- Stay Ahead with Email Alerts





$600,000
18 Veer Place
Red Deer, Alberta, Alberta, T4R0N5
MLS® Number: A2235493
Property description
*MAKE SURE TO CHECK OUT THE 3D VIRTUAL TOUR FOR A FULL WALKTHROUGH* Located on a quiet cul-de-sac in Vanier East, this executive walkout bungalow backs onto green space and a walking path—offering privacy, open views, and no rear neighbours, all with no condo fees or restrictions. The main floor features 9’ ceilings, coffered detailing in the living room, crown molding, a gas fireplace, and large windows capturing the natural light and backyard view. The kitchen is fully upgraded with full-height custom cabinetry, under-cabinet lighting, quartz and granite counters, tile backsplash, stainless steel appliances, and a corner pantry. A spacious dining area opens to a large composite deck with privacy screen, gas line for BBQ, and stairs to the fully landscaped, vinyl-fenced yard. Additional main floor highlights include a dedicated front office, laundry room with cabinetry and garage access, and a spacious primary bedroom with walk-in closet and 5-piece ensuite featuring dual sinks, a soaker tub, and separate shower. The walkout basement is fully finished and ideal for guests, caregiving, or extended family, with two oversized bedrooms—both with walk-in closets—a large rec room, 4-piece bath, and a well-equipped kitchenette with cabinetry, sink, fridge, and microwave. Other features include a heated oversized double garage with floor drain (approx. 22’ x 24’), central A/C, in-floor basement heating, central vacuum with attachments, and a covered front porch. This immaculately maintained property offers turnkey living in one of Red Deer’s most desirable south-end communities.
Building information
Type
*****
Appliances
*****
Architectural Style
*****
Basement Development
*****
Basement Type
*****
Constructed Date
*****
Construction Material
*****
Construction Style Attachment
*****
Cooling Type
*****
Exterior Finish
*****
Fireplace Present
*****
FireplaceTotal
*****
Flooring Type
*****
Foundation Type
*****
Half Bath Total
*****
Heating Type
*****
Size Interior
*****
Stories Total
*****
Total Finished Area
*****
Land information
Amenities
*****
Fence Type
*****
Landscape Features
*****
Size Depth
*****
Size Frontage
*****
Size Irregular
*****
Size Total
*****
Rooms
Main level
5pc Bathroom
*****
2pc Bathroom
*****
Primary Bedroom
*****
Office
*****
Laundry room
*****
Laundry room
*****
Kitchen
*****
Foyer
*****
Dining room
*****
Basement
Furnace
*****
Recreational, Games room
*****
Other
*****
Bedroom
*****
Bedroom
*****
4pc Bathroom
*****
Main level
5pc Bathroom
*****
2pc Bathroom
*****
Primary Bedroom
*****
Office
*****
Laundry room
*****
Laundry room
*****
Kitchen
*****
Foyer
*****
Dining room
*****
Basement
Furnace
*****
Recreational, Games room
*****
Other
*****
Bedroom
*****
Bedroom
*****
4pc Bathroom
*****
Main level
5pc Bathroom
*****
2pc Bathroom
*****
Primary Bedroom
*****
Office
*****
Laundry room
*****
Laundry room
*****
Kitchen
*****
Foyer
*****
Dining room
*****
Basement
Furnace
*****
Recreational, Games room
*****
Other
*****
Bedroom
*****
Bedroom
*****
4pc Bathroom
*****
Courtesy of Real Broker
Book a Showing for this property
Please note that filling out this form you'll be registered and your phone number without the +1 part will be used as a password.
