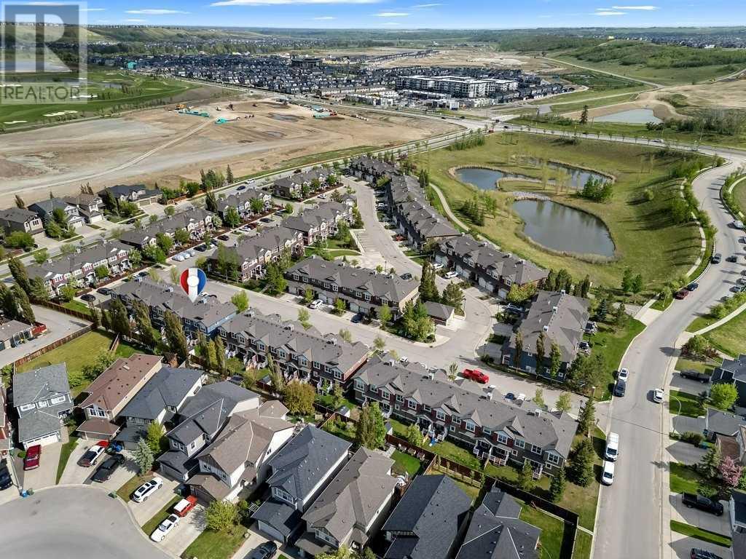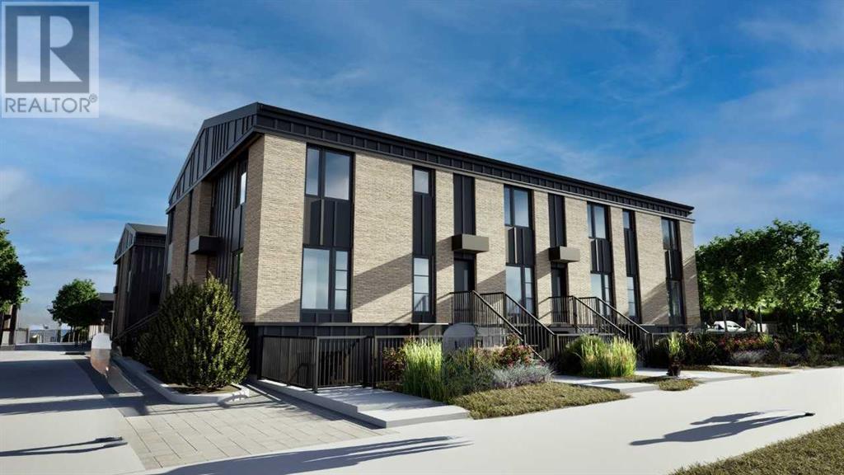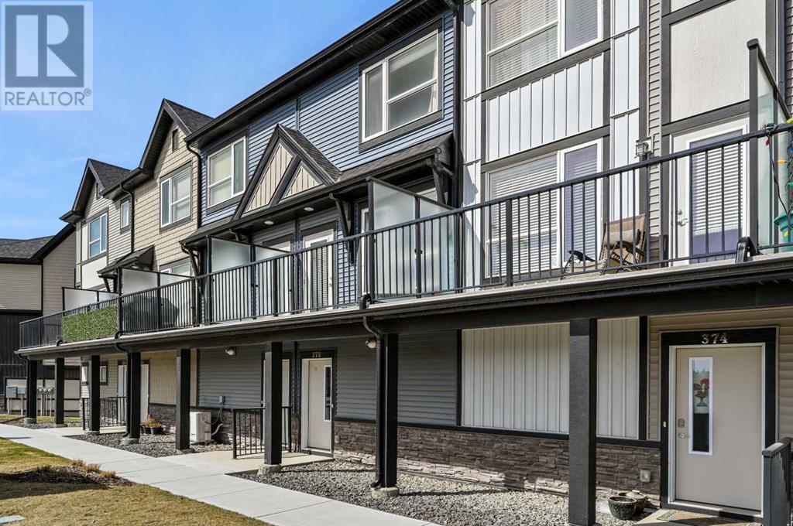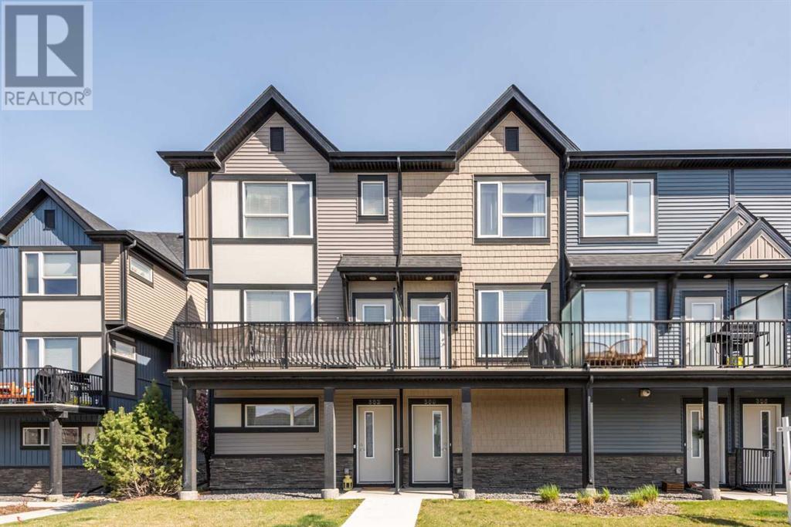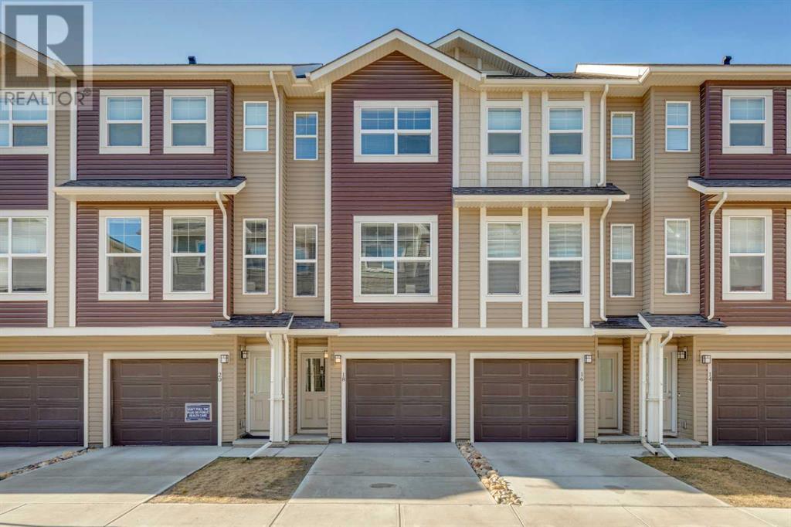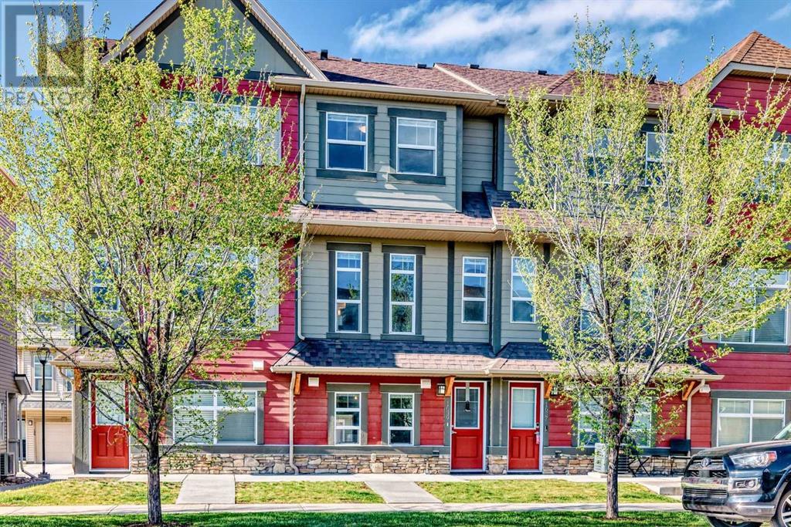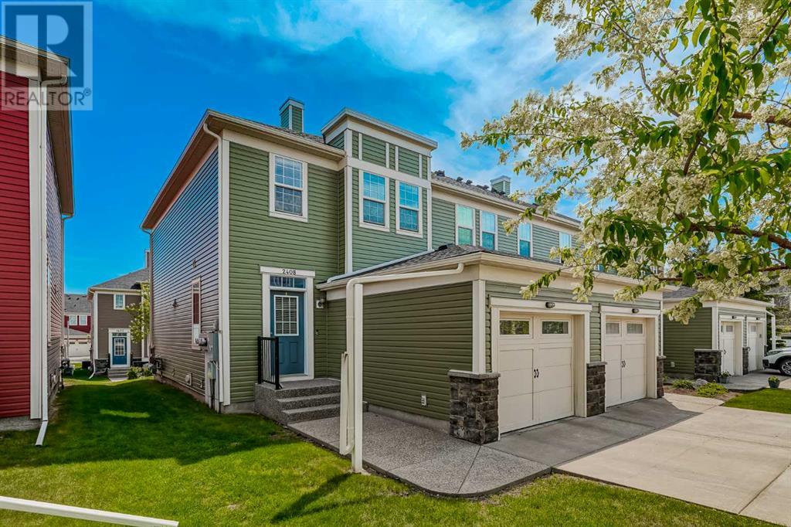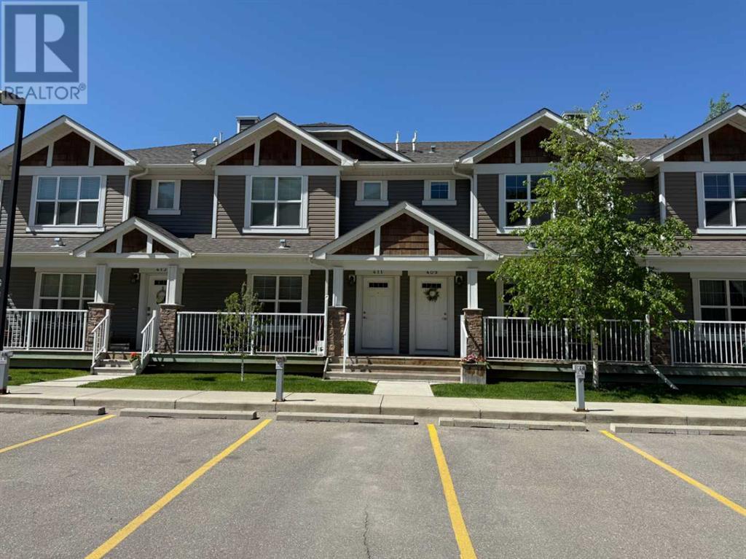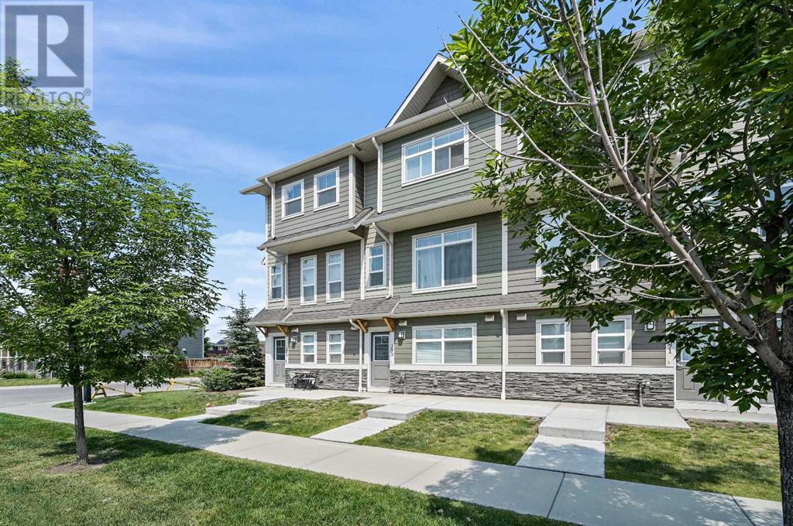Free account required
Unlock the full potential of your property search with a free account! Here's what you'll gain immediate access to:
- Exclusive Access to Every Listing
- Personalized Search Experience
- Favorite Properties at Your Fingertips
- Stay Ahead with Email Alerts
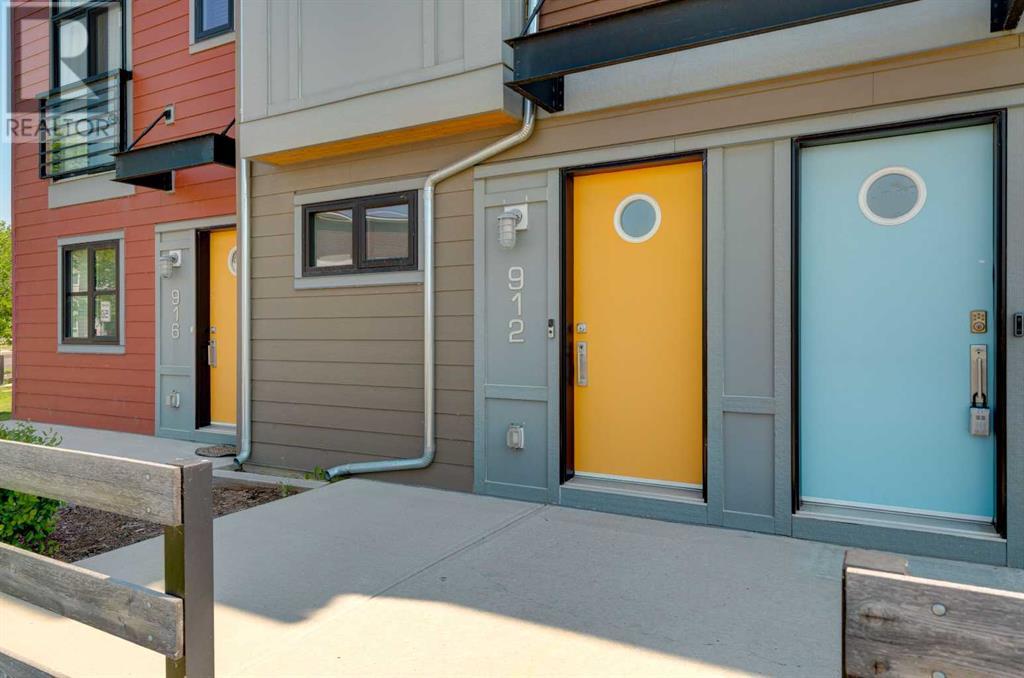
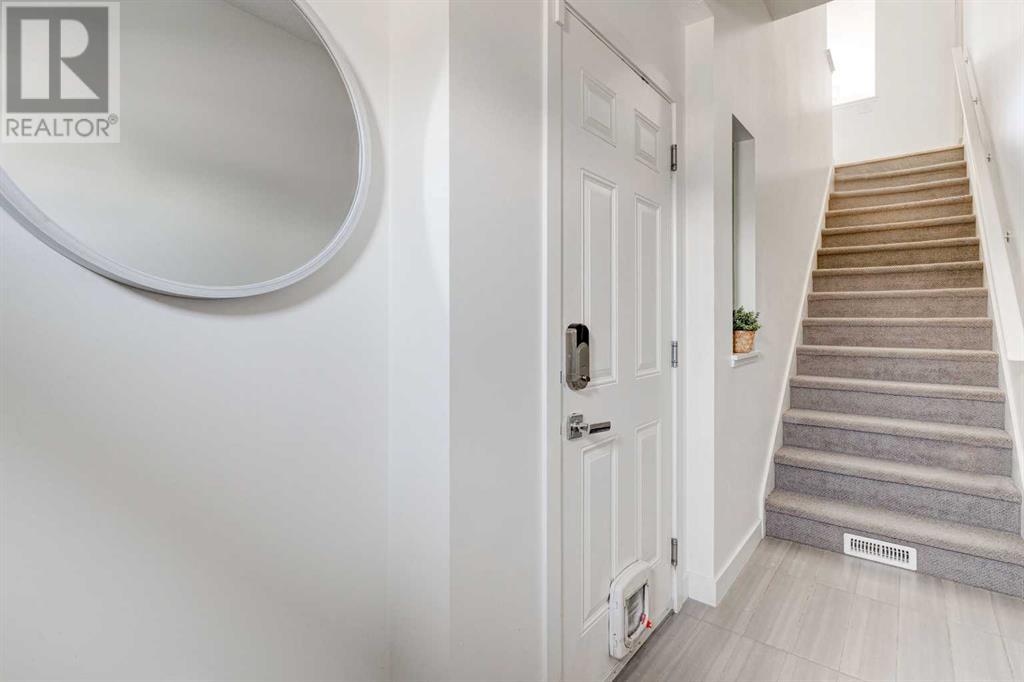
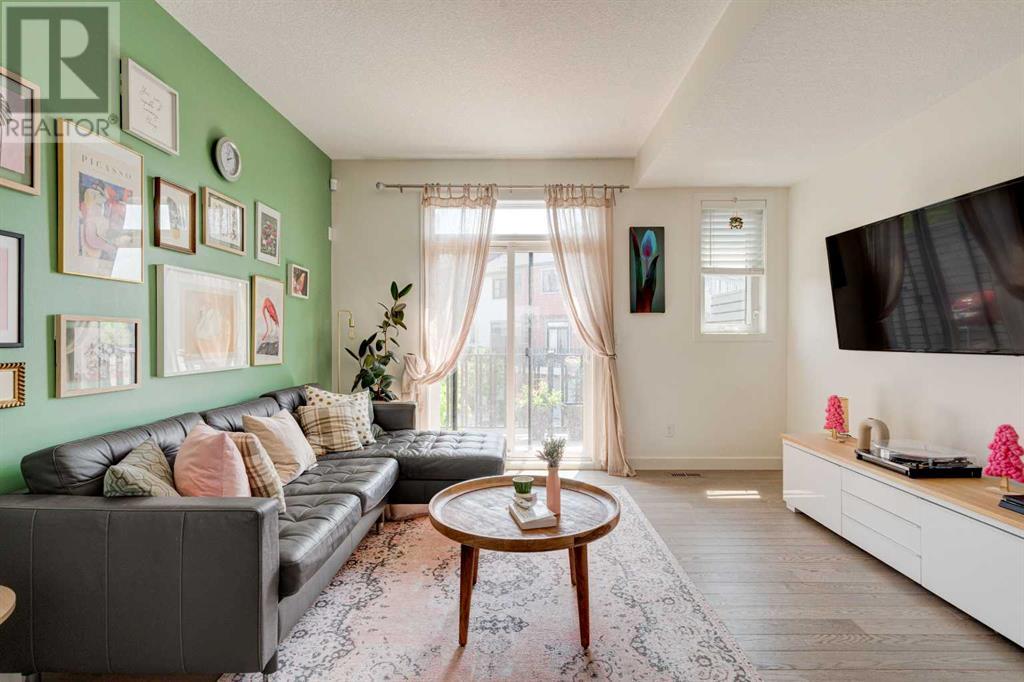
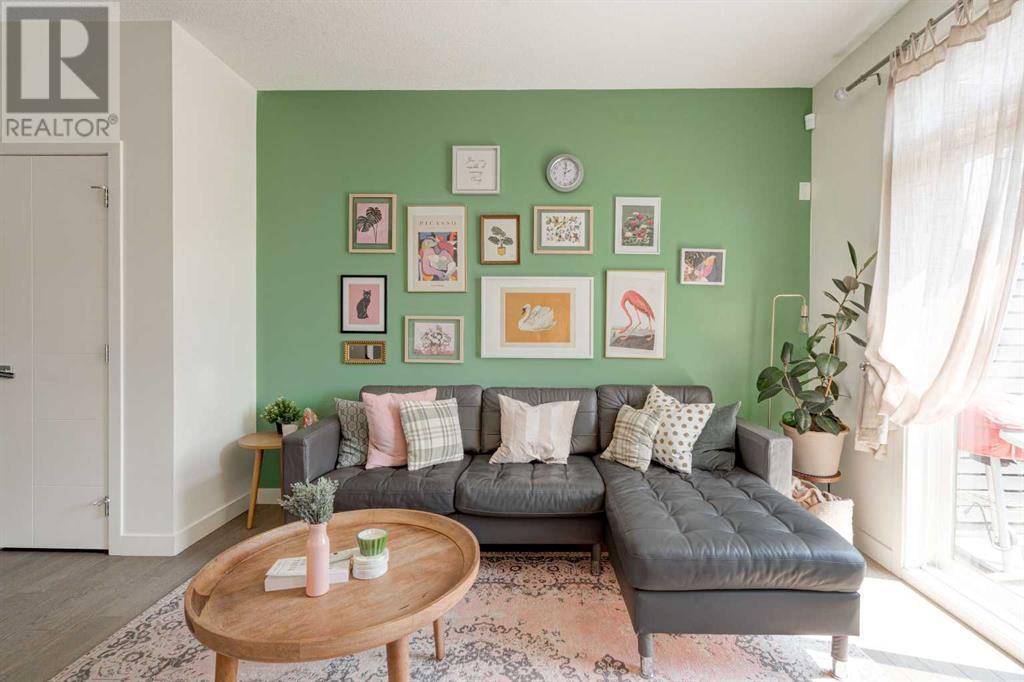
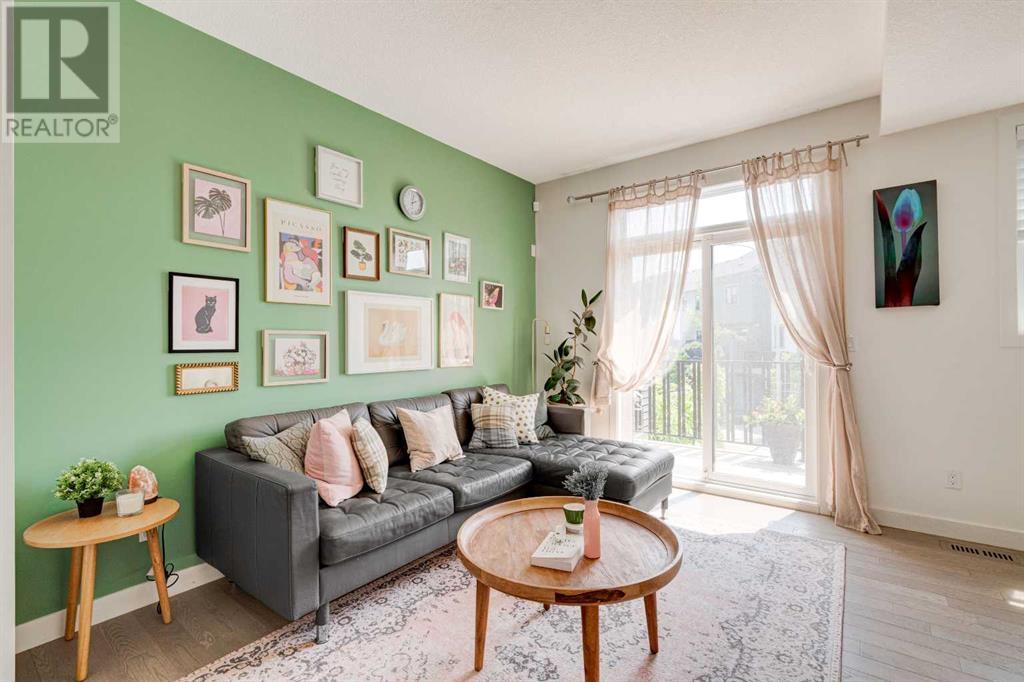
$399,900
912 Walden Drive SE
Calgary, Alberta, Alberta, T2X4C4
MLS® Number: A2230578
Property description
***Welcome to 912 Walden Drive SE*** This beautiful and modern townhome is move-in ready; you will enjoy Open Concept Living with lots of Natural Light. Here are the features to make this townhouse your New Home: Quartz Counters / Glass-Tile Backsplash / Under-Mount Lighting in the Kitchen / Stainless Steel Appliances / Fridge comes with Icemaker / Double Car Tandem Attached Garage + 1 space outside / LOW CONDO FEES / Engineered Hardwood Flooring / 2-Bedrooms with Ensuite Baths, and 1 with a cheater door for easy access from bedroom and hallway / Laundry is at the same level with Bedrooms, so convenient / Spacious Balcony to enjoy BBQ’s / Great Location with easy access to Stoney and Macleod Trail / A MUST SEE / Call your Realtor now before it is too late!
Building information
Type
*****
Appliances
*****
Basement Type
*****
Constructed Date
*****
Construction Material
*****
Construction Style Attachment
*****
Cooling Type
*****
Exterior Finish
*****
Flooring Type
*****
Foundation Type
*****
Half Bath Total
*****
Heating Fuel
*****
Heating Type
*****
Size Interior
*****
Stories Total
*****
Total Finished Area
*****
Land information
Amenities
*****
Fence Type
*****
Size Frontage
*****
Size Irregular
*****
Size Total
*****
Rooms
Lower level
Foyer
*****
Third level
4pc Bathroom
*****
3pc Bathroom
*****
Bedroom
*****
Primary Bedroom
*****
Laundry room
*****
Second level
Dining room
*****
Kitchen
*****
Living room
*****
Lower level
Foyer
*****
Third level
4pc Bathroom
*****
3pc Bathroom
*****
Bedroom
*****
Primary Bedroom
*****
Laundry room
*****
Second level
Dining room
*****
Kitchen
*****
Living room
*****
Lower level
Foyer
*****
Third level
4pc Bathroom
*****
3pc Bathroom
*****
Bedroom
*****
Primary Bedroom
*****
Laundry room
*****
Second level
Dining room
*****
Kitchen
*****
Living room
*****
Lower level
Foyer
*****
Third level
4pc Bathroom
*****
3pc Bathroom
*****
Bedroom
*****
Primary Bedroom
*****
Laundry room
*****
Second level
Dining room
*****
Kitchen
*****
Living room
*****
Lower level
Foyer
*****
Third level
4pc Bathroom
*****
3pc Bathroom
*****
Bedroom
*****
Primary Bedroom
*****
Laundry room
*****
Second level
Dining room
*****
Kitchen
*****
Living room
*****
Lower level
Foyer
*****
Third level
4pc Bathroom
*****
3pc Bathroom
*****
Bedroom
*****
Primary Bedroom
*****
Courtesy of TREC The Real Estate Company
Book a Showing for this property
Please note that filling out this form you'll be registered and your phone number without the +1 part will be used as a password.
