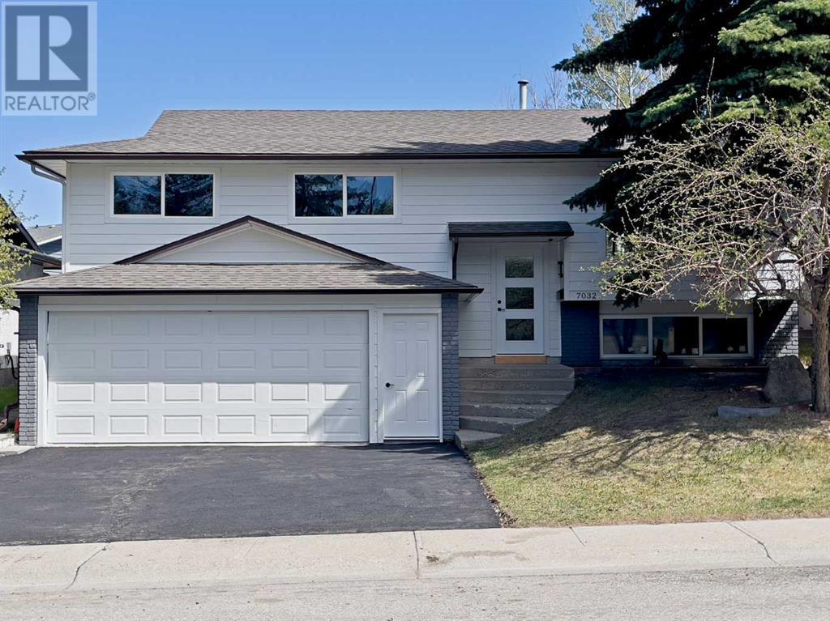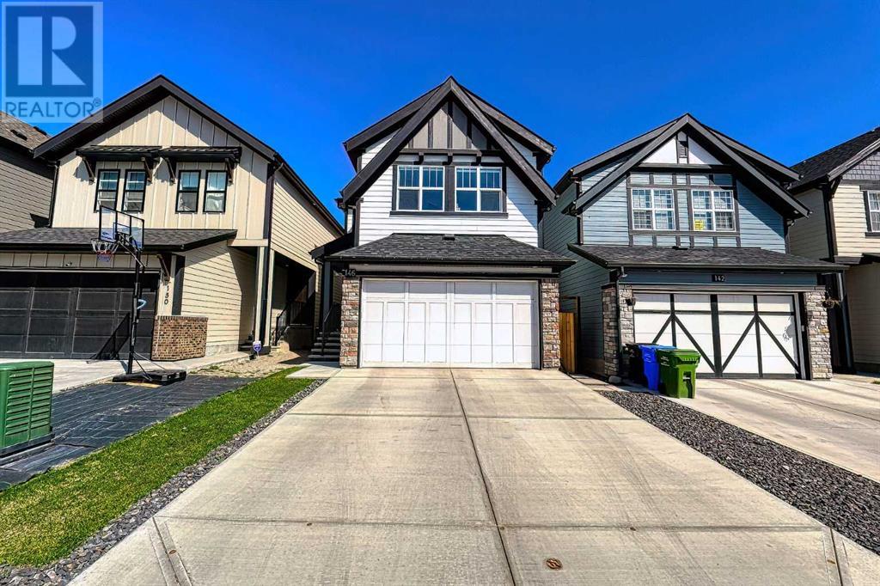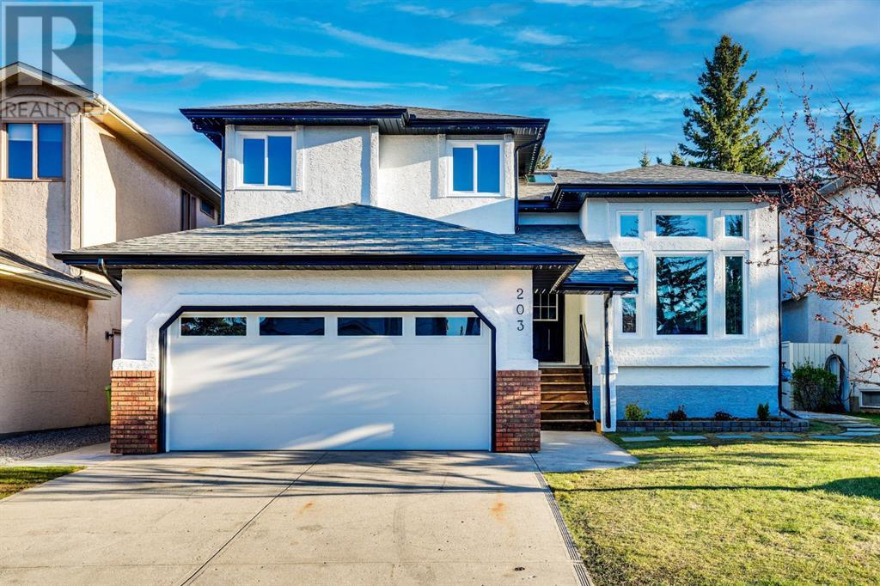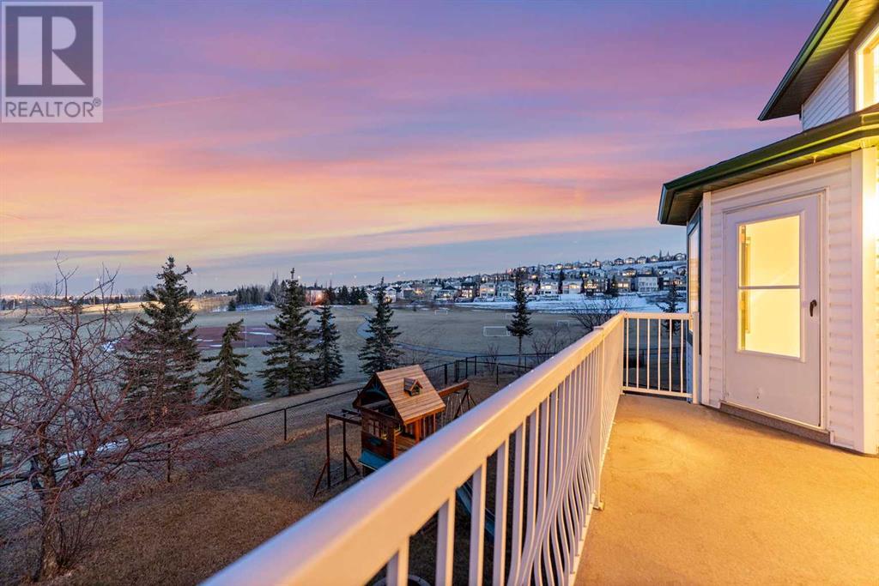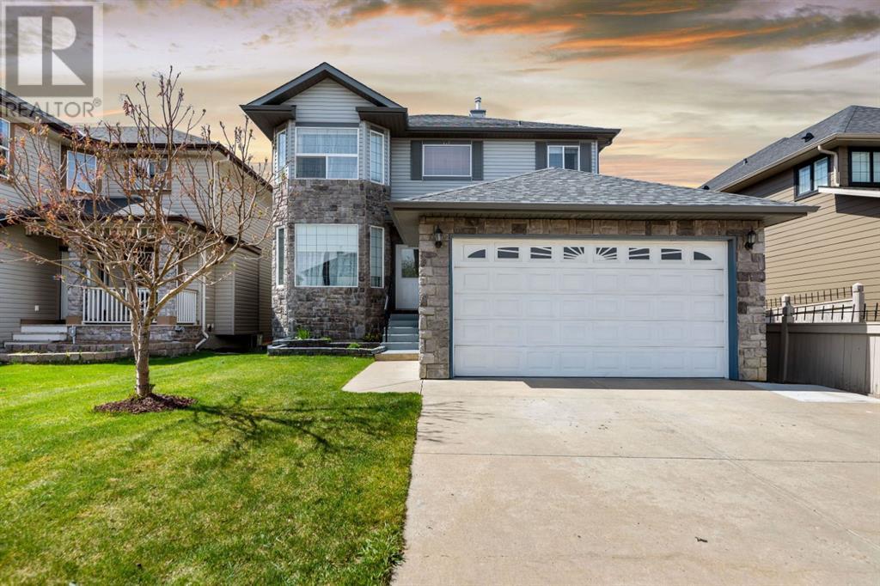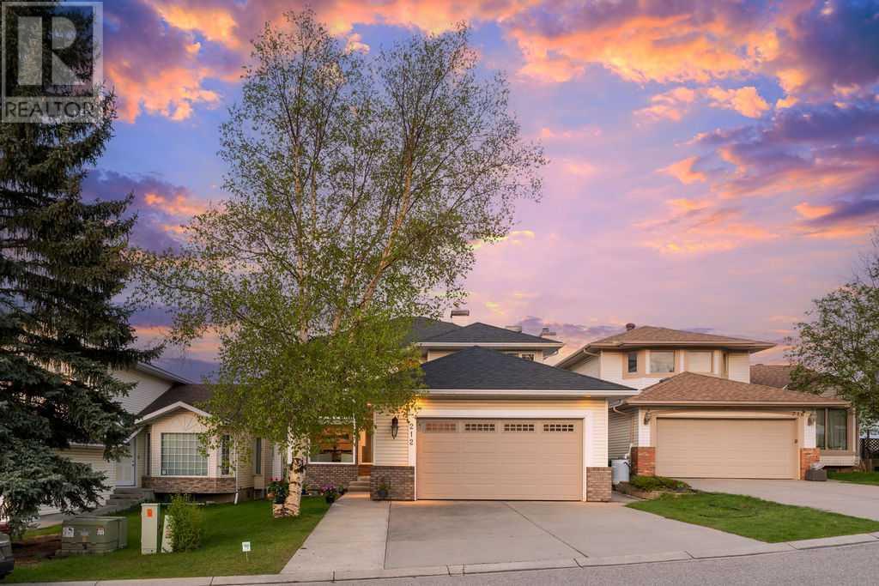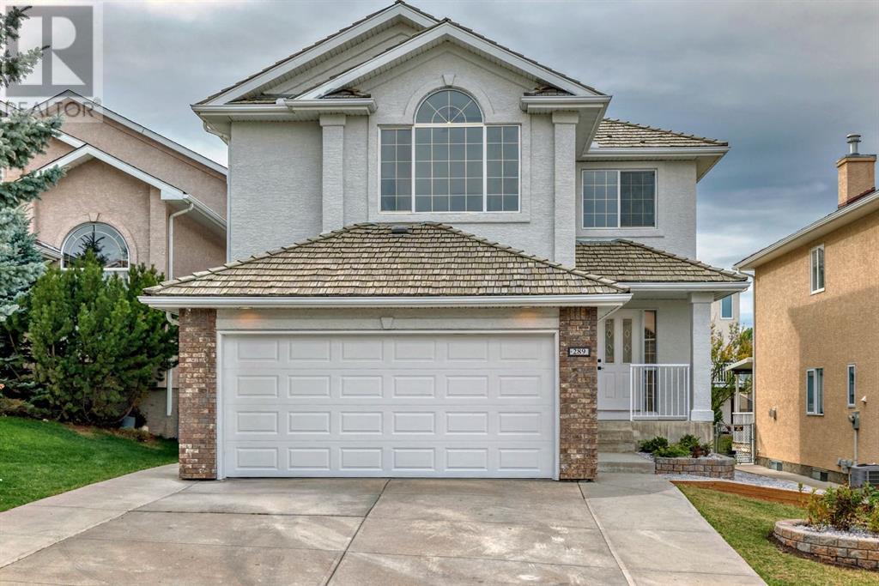Free account required
Unlock the full potential of your property search with a free account! Here's what you'll gain immediate access to:
- Exclusive Access to Every Listing
- Personalized Search Experience
- Favorite Properties at Your Fingertips
- Stay Ahead with Email Alerts
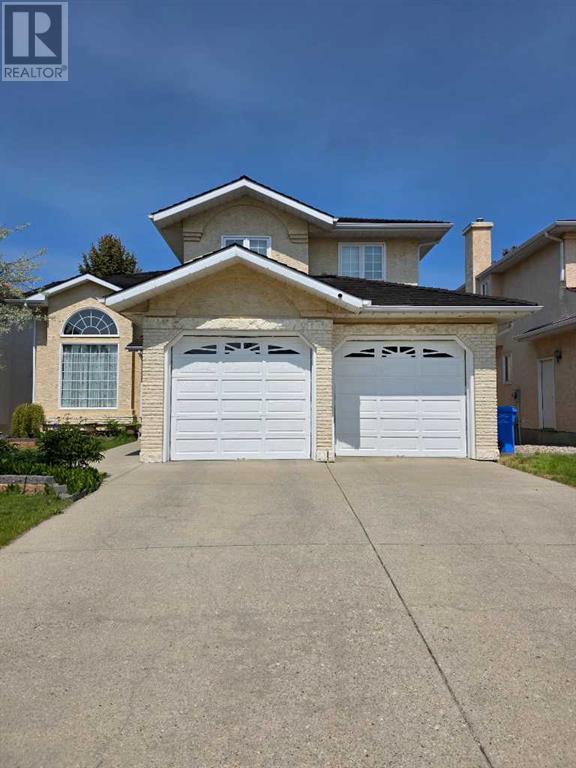
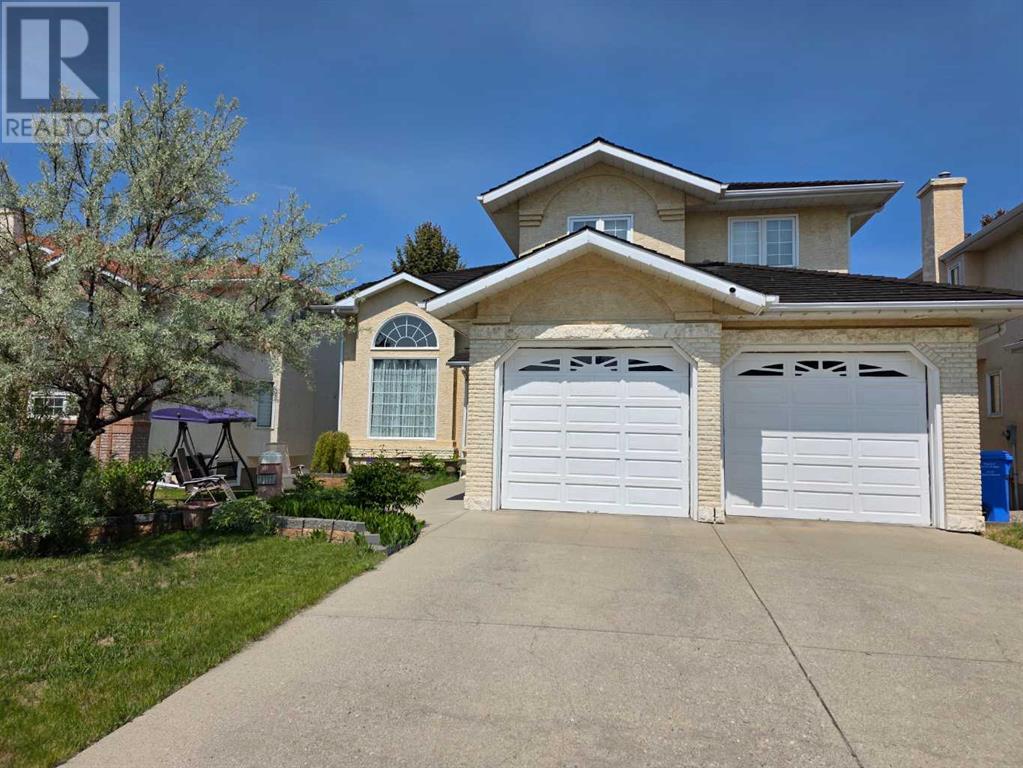
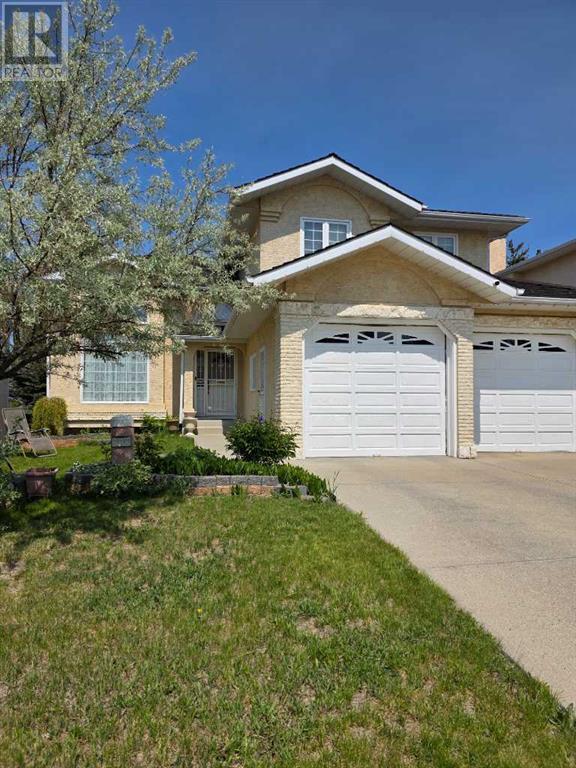
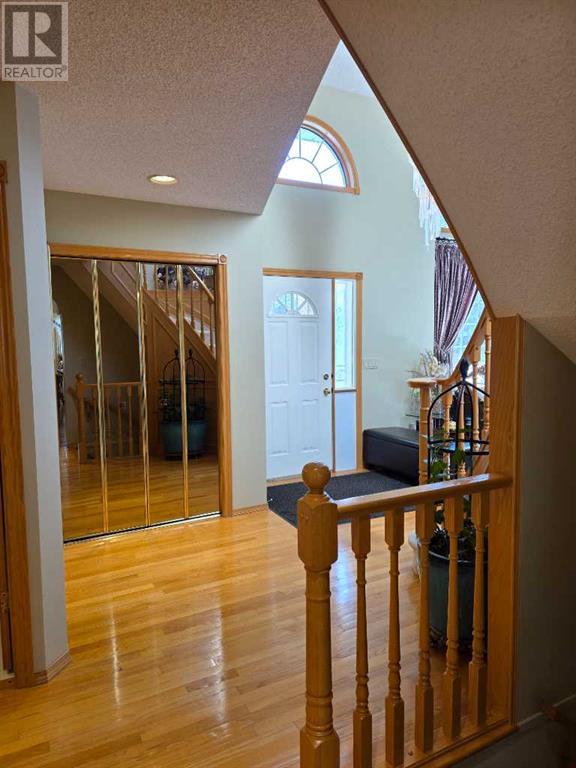
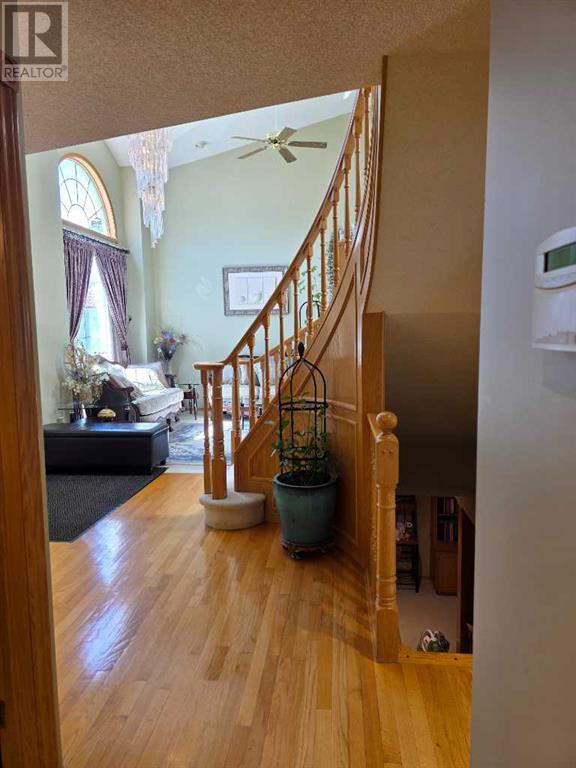
$1,049,900
10193 Hamptons Boulevard NW
Calgary, Alberta, Alberta, T3A5A9
MLS® Number: A2230679
Property description
Welcome to this beautifully maintained and spacious 2500 Sq Ft home with a heated double garage in the prestigious community of the Hamptons! From the moment you step inside, you'll feel the warmth and elegance this home exudes. A striking curved staircase and cascading chandelier create a stunning first impression in the front foyer. The main level features a grand living room and a formal dining room, ideal for hosting, along with a large family room complete with a cozy gas fireplace and custom wall unit. The spacious kitchen is a true showpiece, offering an abundance of cabinetry, a bright breakfast nook, and an impressive lineup of Samsung Black Stainless Steel appliances.Culinary enthusiasts will love the convection oven with steam bake and Flex Duo divider, allowing for flexible multi-level baking. The induction cooktop with Virtual Flame Technology and Flex Zone, along with a sleek Bluetooth-connected under-cabinet range hood, offer high-tech convenience. The 4-door French Door refrigerator with Twin Cooling and Flex Zone Control, and a built-in microwave with trim, complete the kitchen’s upscale package. Best of all, the oven and cooktop can be connected to the SmartThings app, allowing you to control and monitor your cooking remotely.The main floor also offers a spacious laundry room with plenty of storage and closet space. Upstairs, you'll find four generously sized bedrooms and a full bathroom. The primary suite is a peaceful retreat, featuring a walk-in closet, a full ensuite with a luxurious jacuzzi tub, and plenty of space to unwind.The fully developed walk-out basement extends your living space with a huge recreation room, wet bar, built-in wall unit with additional storage, and two more bedrooms—perfect for guests, a home office, or multigenerational living. Step outside to enjoy the manicured gardens and a beautifully maintained backyard, offering both privacy and charm.This home also features a recently upgraded architectural rubber roof, addi ng durability and curb appeal. Lovingly cared for and tastefully decorated, this stunning property is ready for its next chapter. Call today to book your private showing!
Building information
Type
*****
Amenities
*****
Appliances
*****
Basement Features
*****
Basement Type
*****
Constructed Date
*****
Construction Style Attachment
*****
Cooling Type
*****
Exterior Finish
*****
Fireplace Present
*****
FireplaceTotal
*****
Flooring Type
*****
Foundation Type
*****
Half Bath Total
*****
Heating Fuel
*****
Heating Type
*****
Size Interior
*****
Stories Total
*****
Total Finished Area
*****
Land information
Amenities
*****
Fence Type
*****
Landscape Features
*****
Size Depth
*****
Size Frontage
*****
Size Irregular
*****
Size Total
*****
Rooms
Upper Level
5pc Bathroom
*****
4pc Bathroom
*****
Bedroom
*****
Bedroom
*****
Bedroom
*****
Primary Bedroom
*****
Main level
2pc Bathroom
*****
Breakfast
*****
Laundry room
*****
Family room
*****
Living room
*****
Dining room
*****
Kitchen
*****
Lower level
3pc Bathroom
*****
Bedroom
*****
Bedroom
*****
Family room
*****
Furnace
*****
Upper Level
5pc Bathroom
*****
4pc Bathroom
*****
Bedroom
*****
Bedroom
*****
Bedroom
*****
Primary Bedroom
*****
Main level
2pc Bathroom
*****
Breakfast
*****
Laundry room
*****
Family room
*****
Living room
*****
Dining room
*****
Kitchen
*****
Lower level
3pc Bathroom
*****
Bedroom
*****
Bedroom
*****
Family room
*****
Furnace
*****
Courtesy of TREC The Real Estate Company
Book a Showing for this property
Please note that filling out this form you'll be registered and your phone number without the +1 part will be used as a password.
