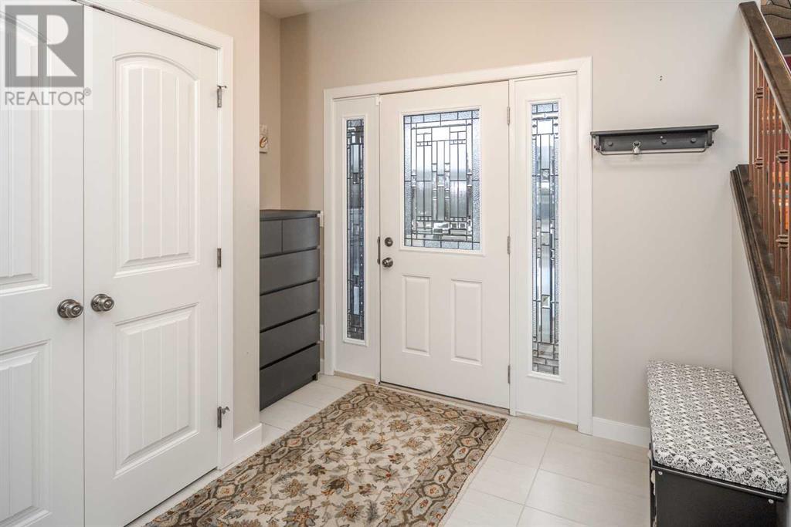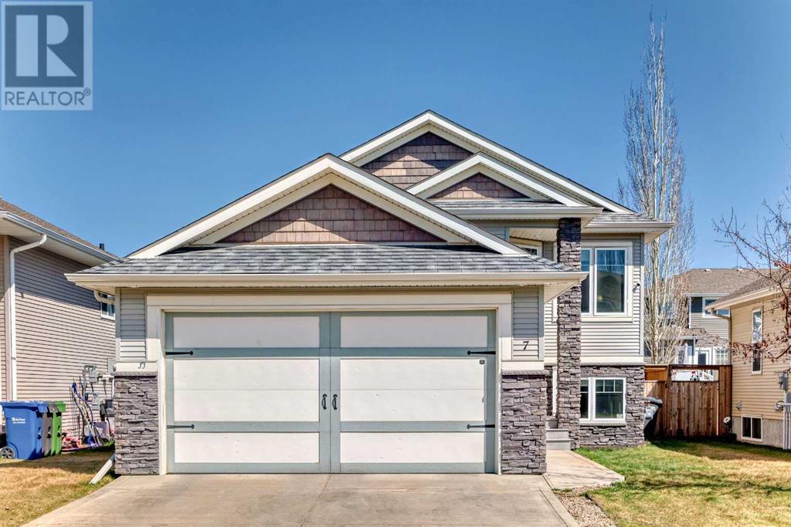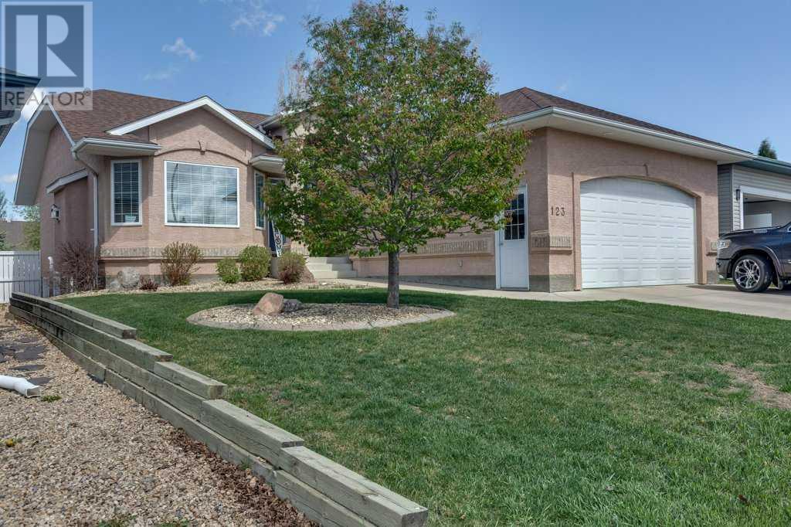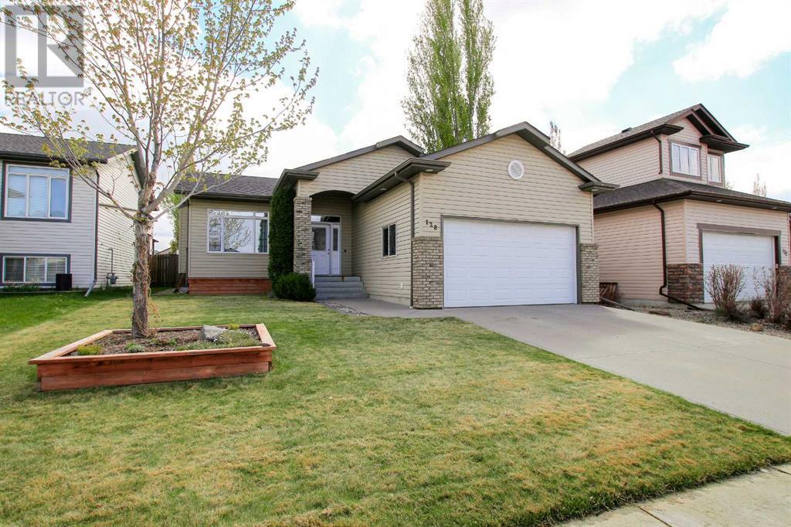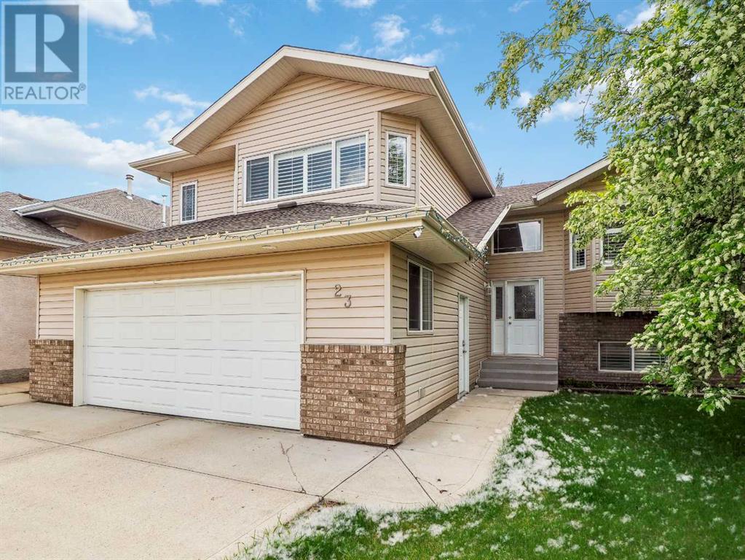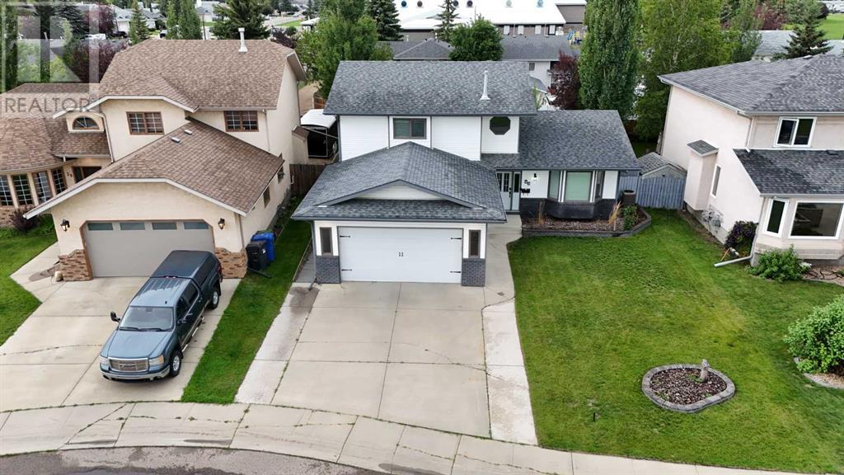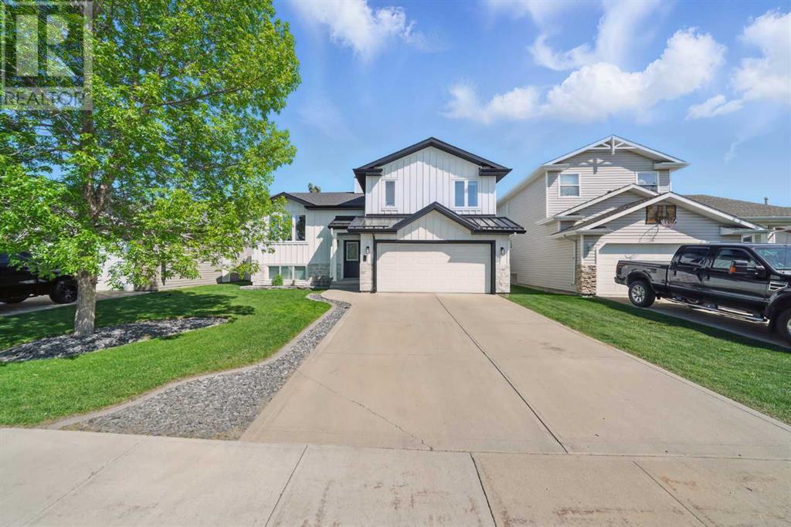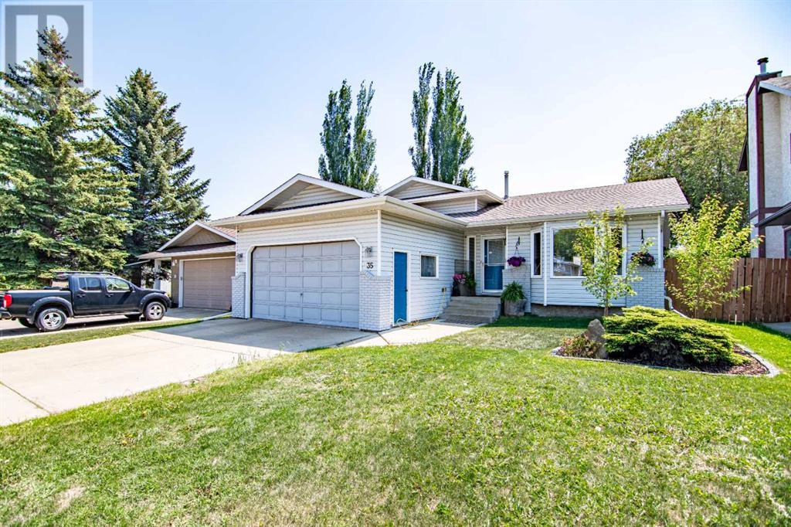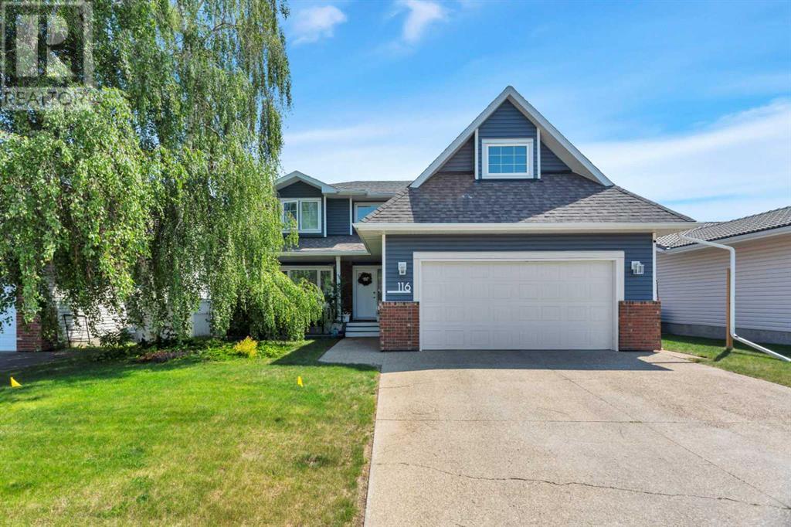Free account required
Unlock the full potential of your property search with a free account! Here's what you'll gain immediate access to:
- Exclusive Access to Every Listing
- Personalized Search Experience
- Favorite Properties at Your Fingertips
- Stay Ahead with Email Alerts
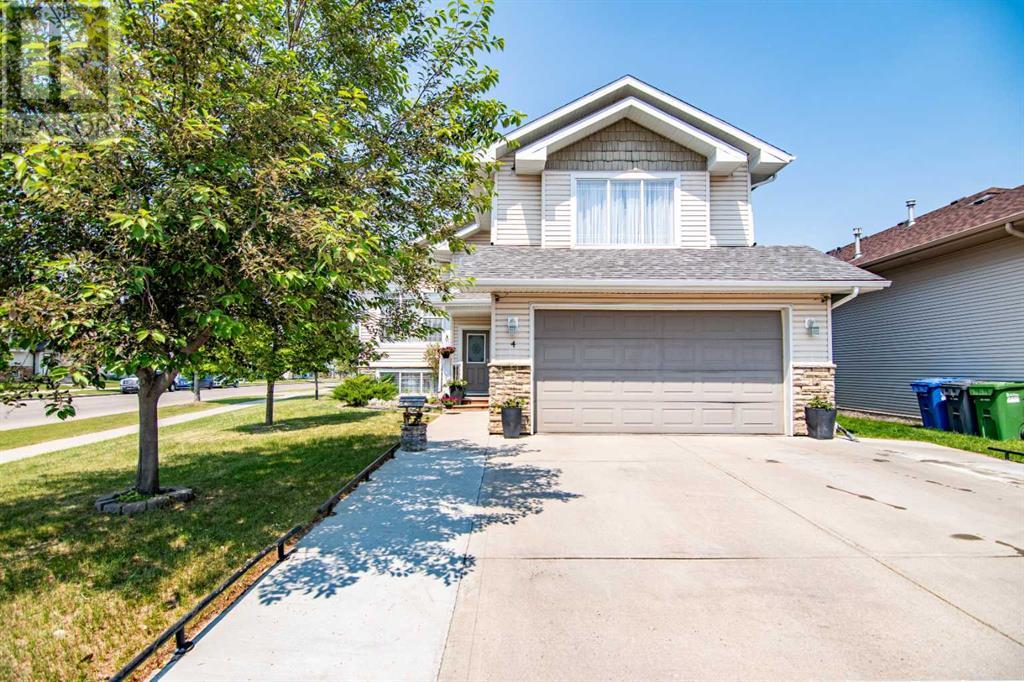
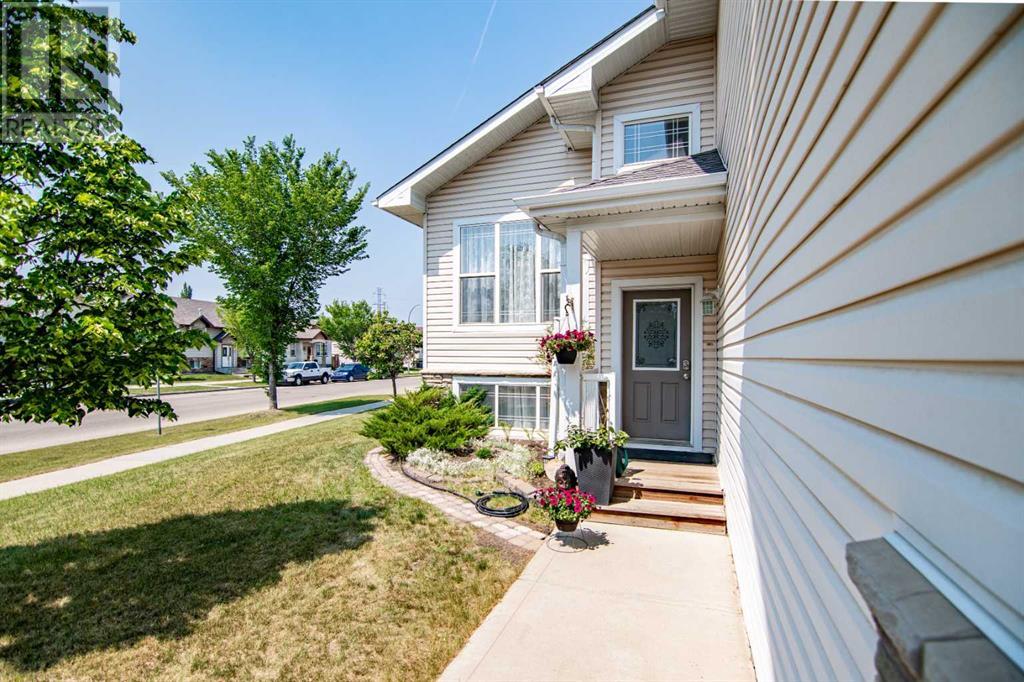
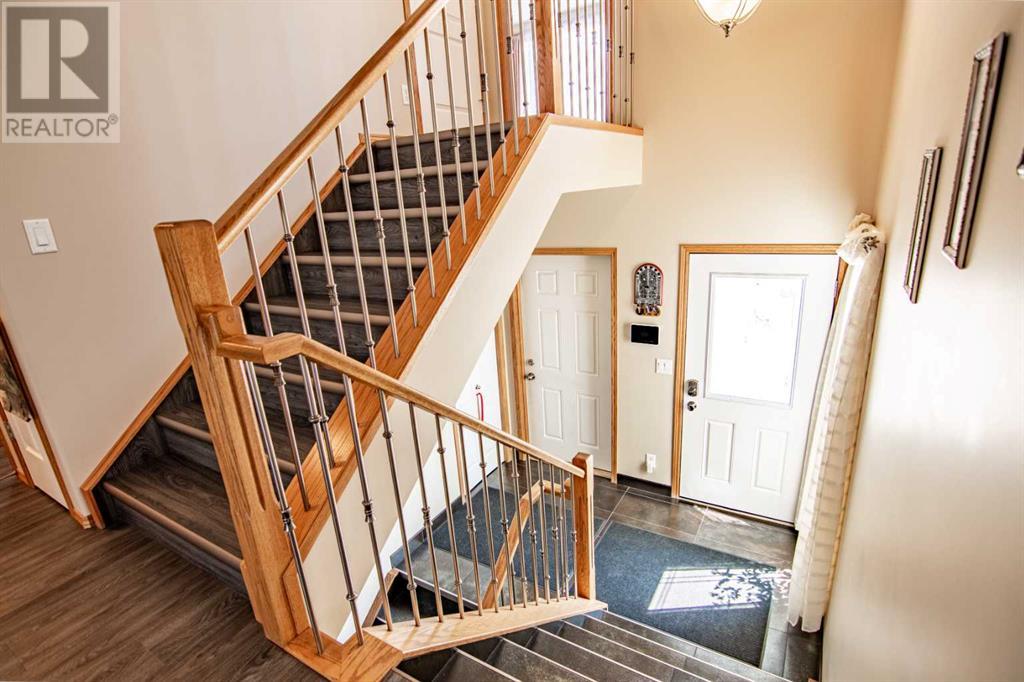
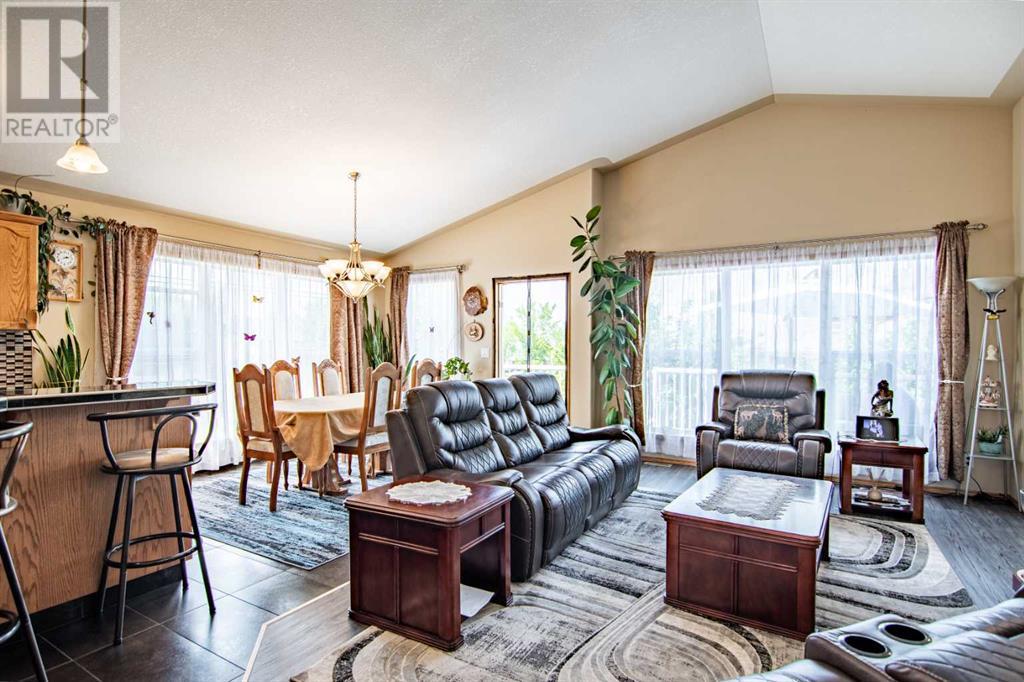
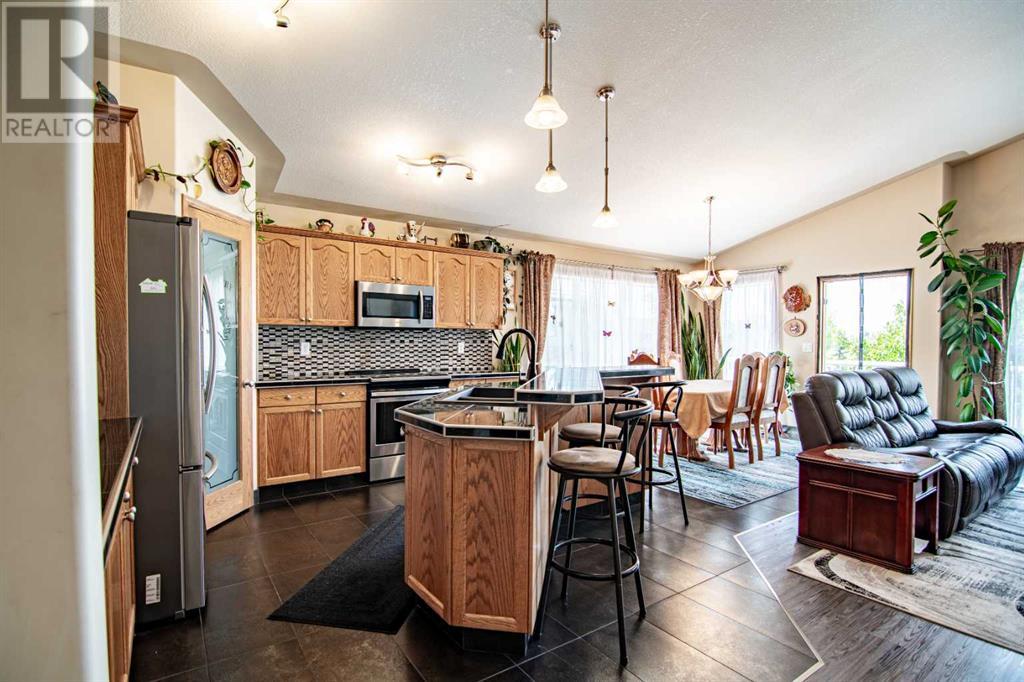
$574,900
4 Isbister Close
Red Deer, Alberta, Alberta, T4R0B8
MLS® Number: A2230707
Property description
Welcome to this beautiful custom built modified Bi-Level house by Asset Builders, featuring 5 bedrooms and 3 bathrooms. This pet and smoke free house greets you with a spacious living room with vaulted ceiling when you enter, with upgraded vinyl flooring, and a beautiful kitchen with tile countertops , and backsplash giving it a stylish look. This floor also features a primary bedroom with walk-in closet and 4 piece ensuite with bath tub and a separate standing shower. There is another bedroom, a 4 piece bathroom and an office room on the main floor. Upstairs, a bonus room over the garage with extra space for family gatherings adds extra value to this house. The basement has 3 bedrooms, a 4-piece bathroom, roughed in plumbing for home bar and operational in floor heating to keep you warm on cold days. Lastly, the double garage is insulated and comes with shelves for organizing. Additionally, this home features beautiful tile work, adding an extra hint of a modern look, a fully fenced yard , roof done in 2022 and has been well maintained, it is ready to just move in.
Building information
Type
*****
Appliances
*****
Architectural Style
*****
Basement Development
*****
Basement Type
*****
Constructed Date
*****
Construction Material
*****
Construction Style Attachment
*****
Cooling Type
*****
Exterior Finish
*****
Flooring Type
*****
Foundation Type
*****
Half Bath Total
*****
Heating Fuel
*****
Heating Type
*****
Size Interior
*****
Total Finished Area
*****
Land information
Amenities
*****
Fence Type
*****
Landscape Features
*****
Size Frontage
*****
Size Irregular
*****
Size Total
*****
Rooms
Upper Level
Bonus Room
*****
Main level
Family room
*****
4pc Bathroom
*****
Bedroom
*****
4pc Bathroom
*****
Primary Bedroom
*****
Dining room
*****
Kitchen
*****
Living room
*****
Foyer
*****
Basement
Furnace
*****
4pc Bathroom
*****
Bedroom
*****
Bedroom
*****
Bedroom
*****
Recreational, Games room
*****
Courtesy of Century 21 Maximum
Book a Showing for this property
Please note that filling out this form you'll be registered and your phone number without the +1 part will be used as a password.
