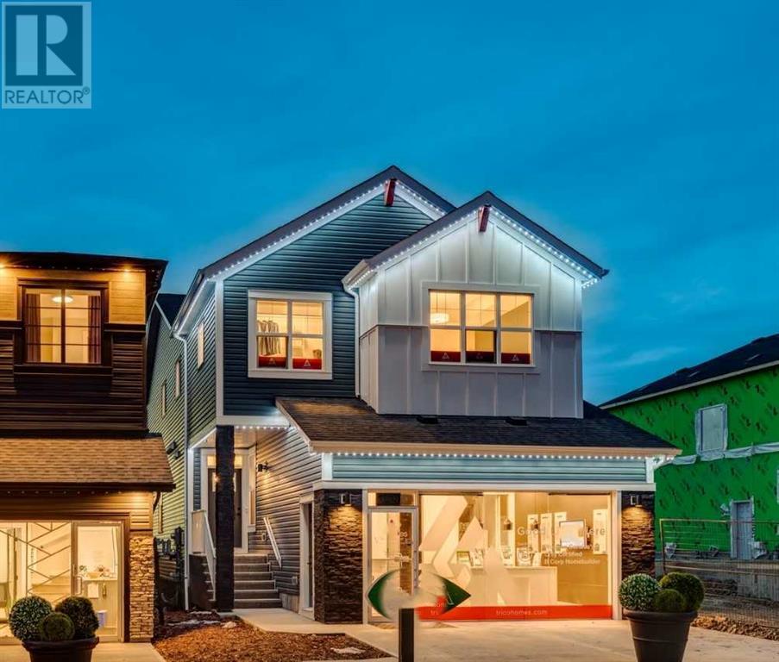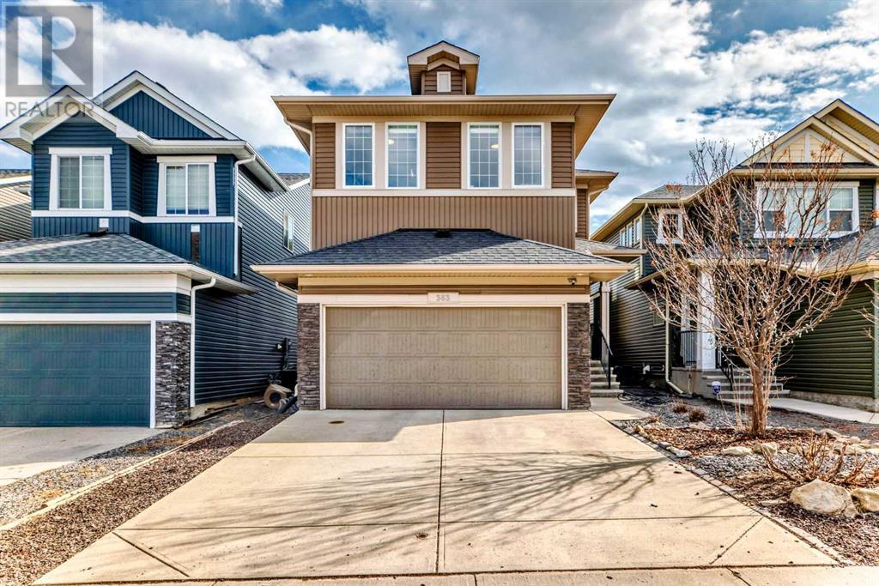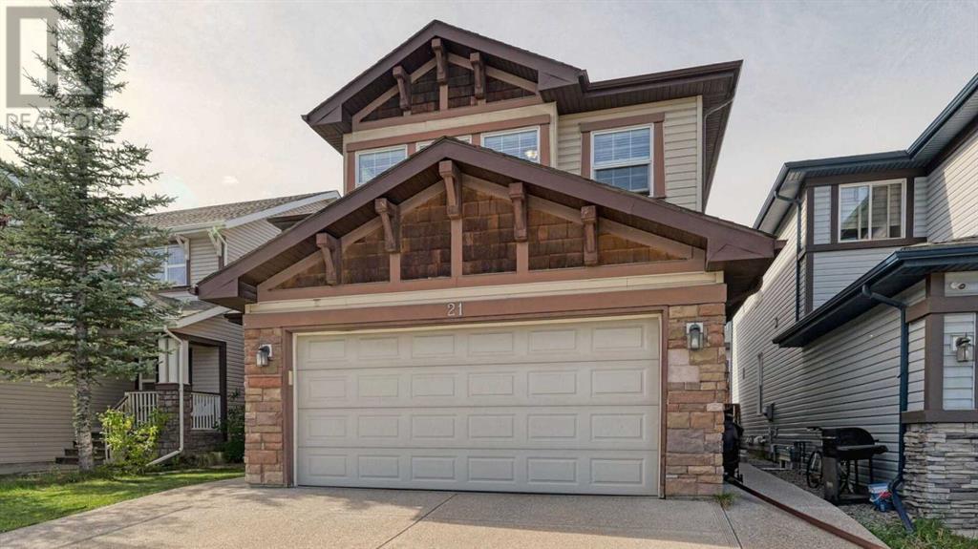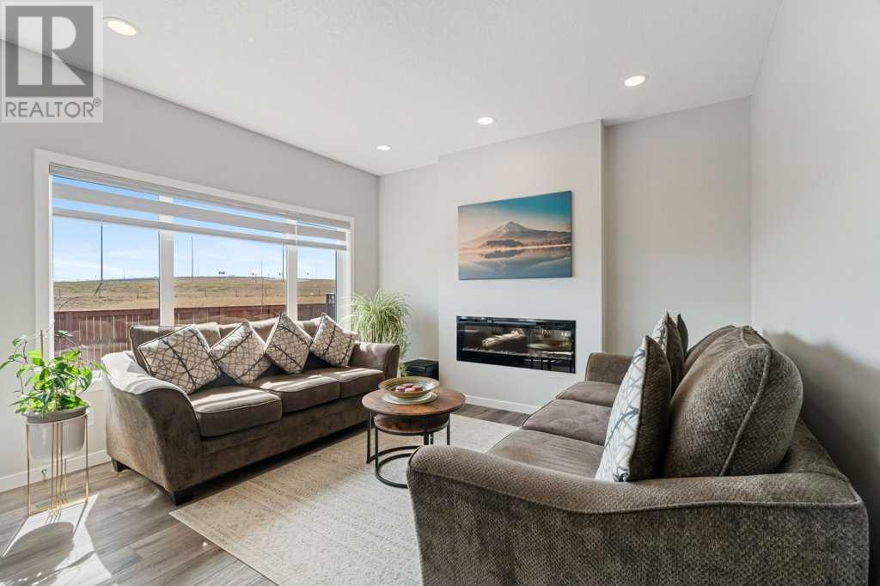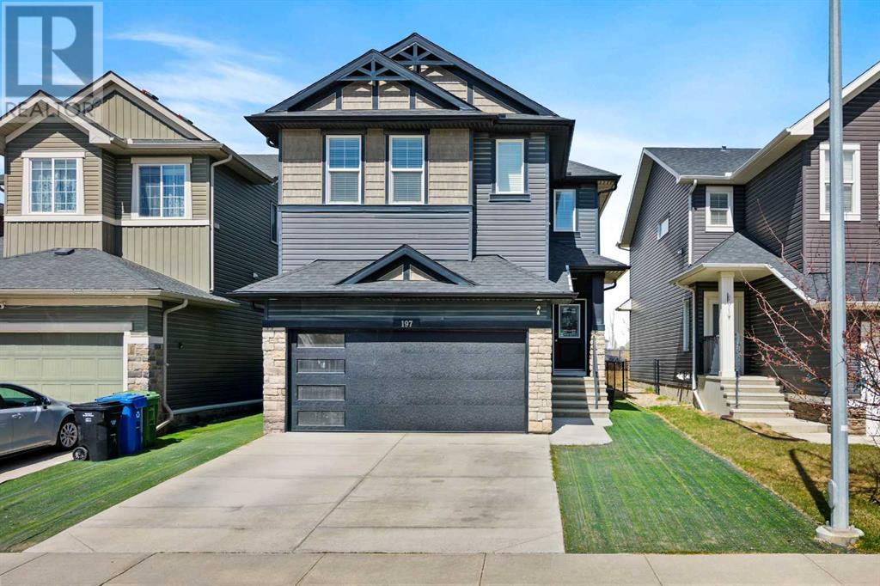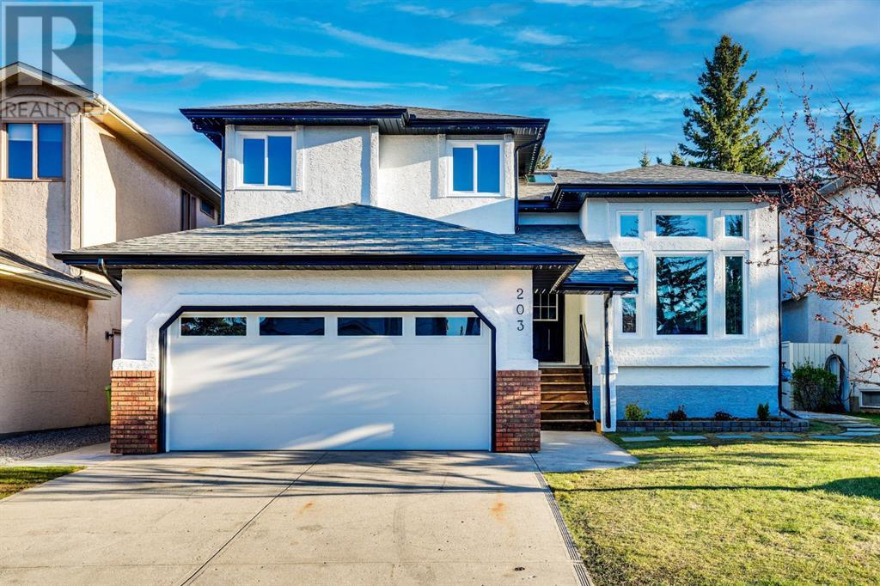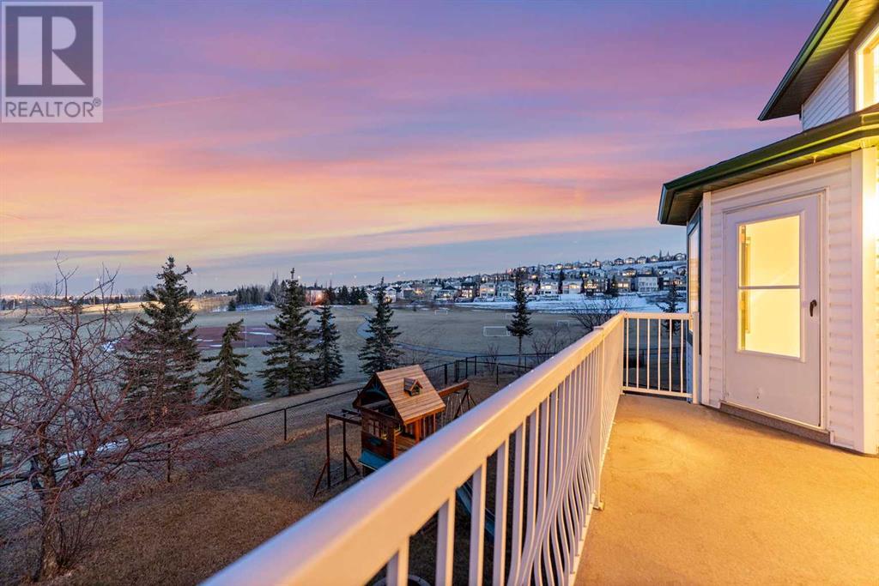Free account required
Unlock the full potential of your property search with a free account! Here's what you'll gain immediate access to:
- Exclusive Access to Every Listing
- Personalized Search Experience
- Favorite Properties at Your Fingertips
- Stay Ahead with Email Alerts
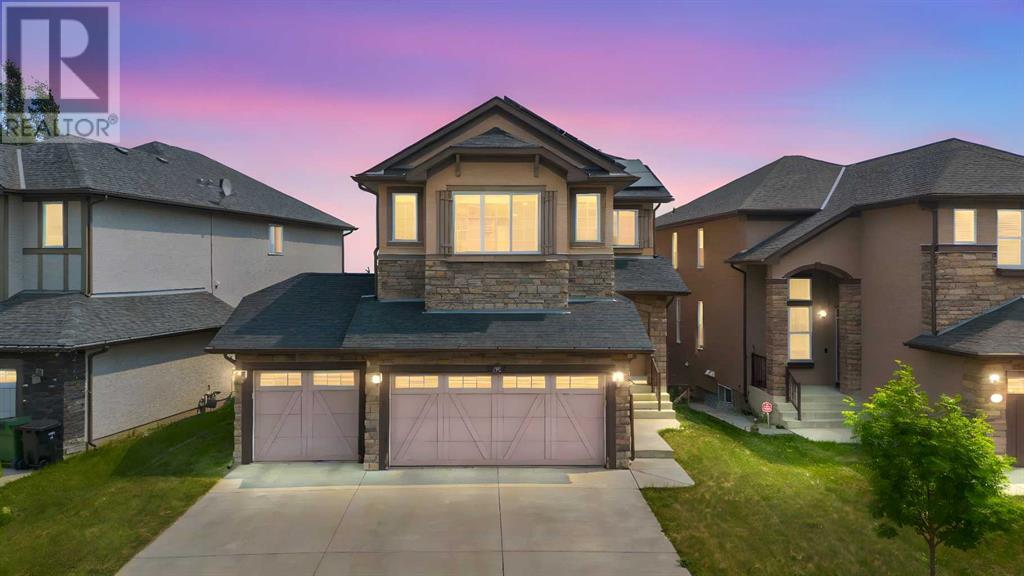
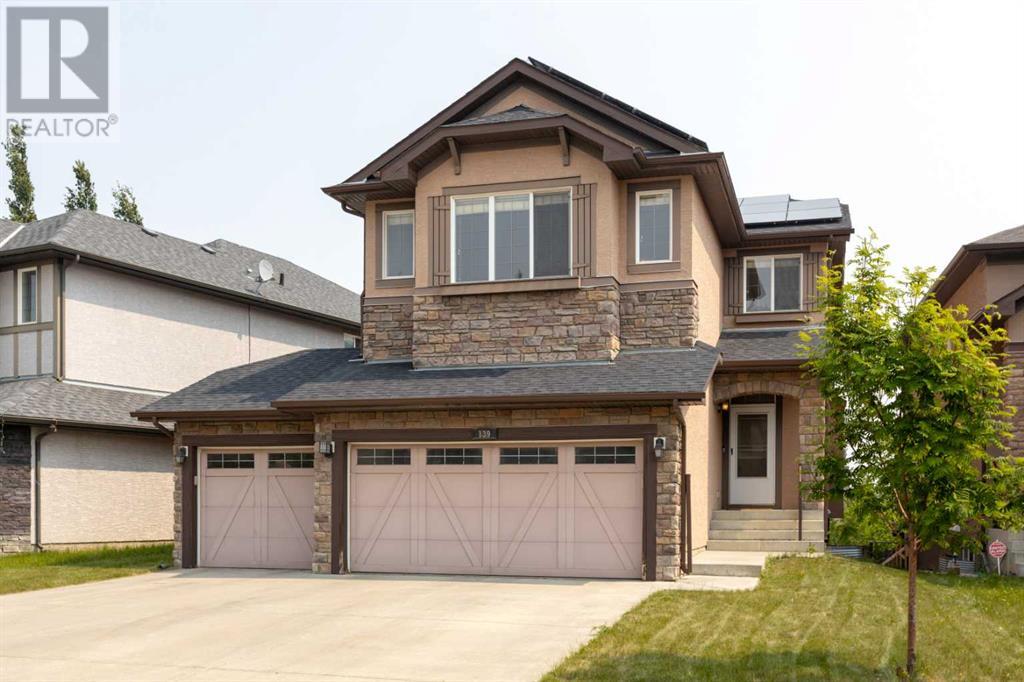
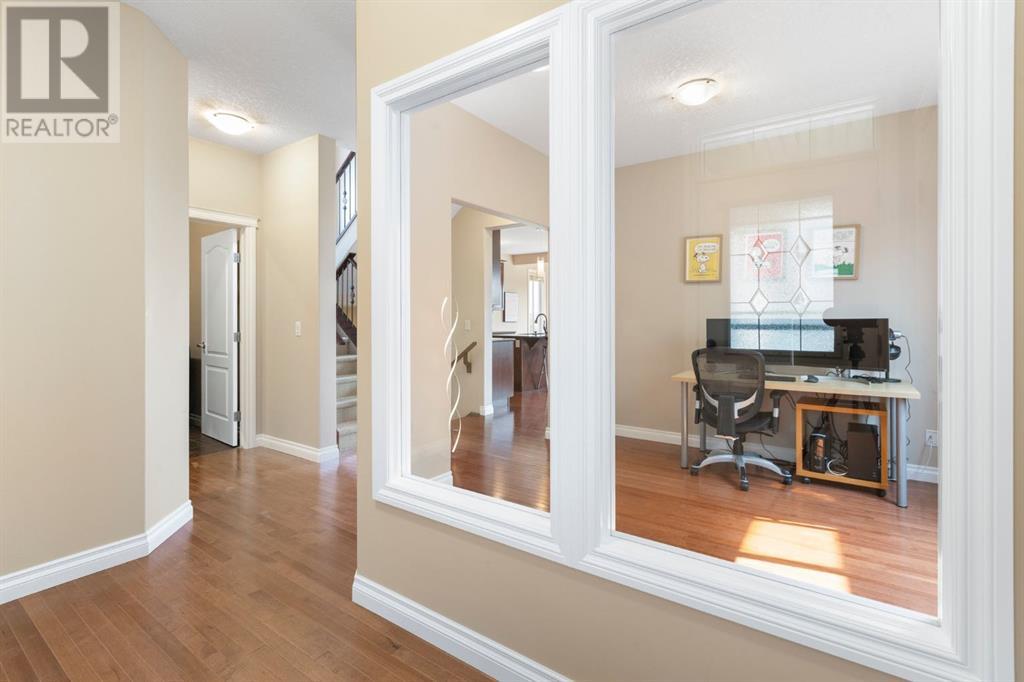
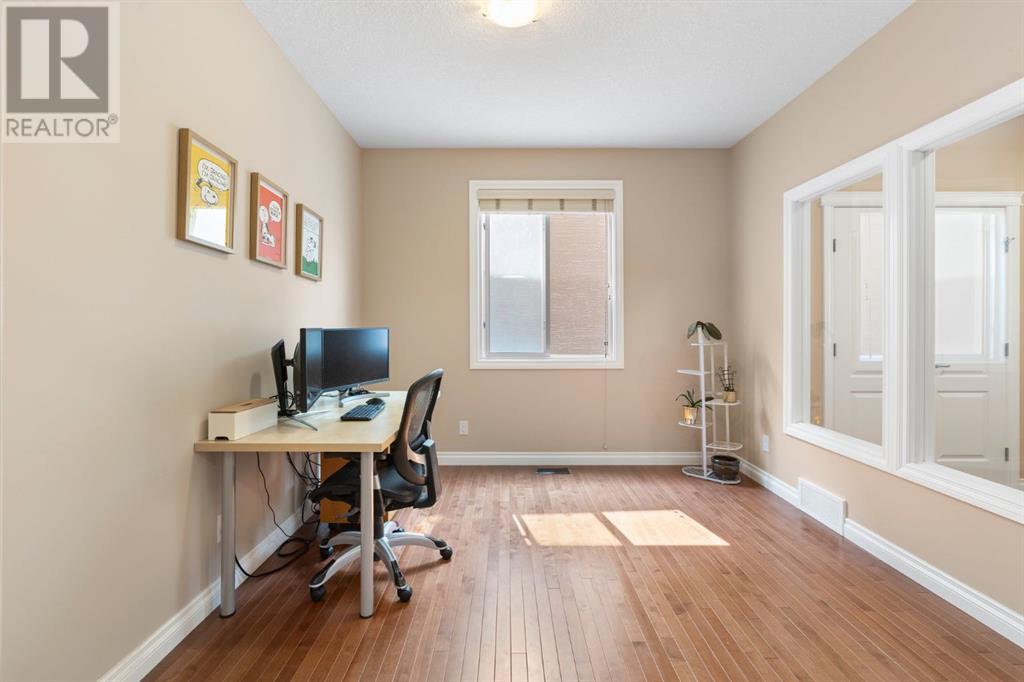
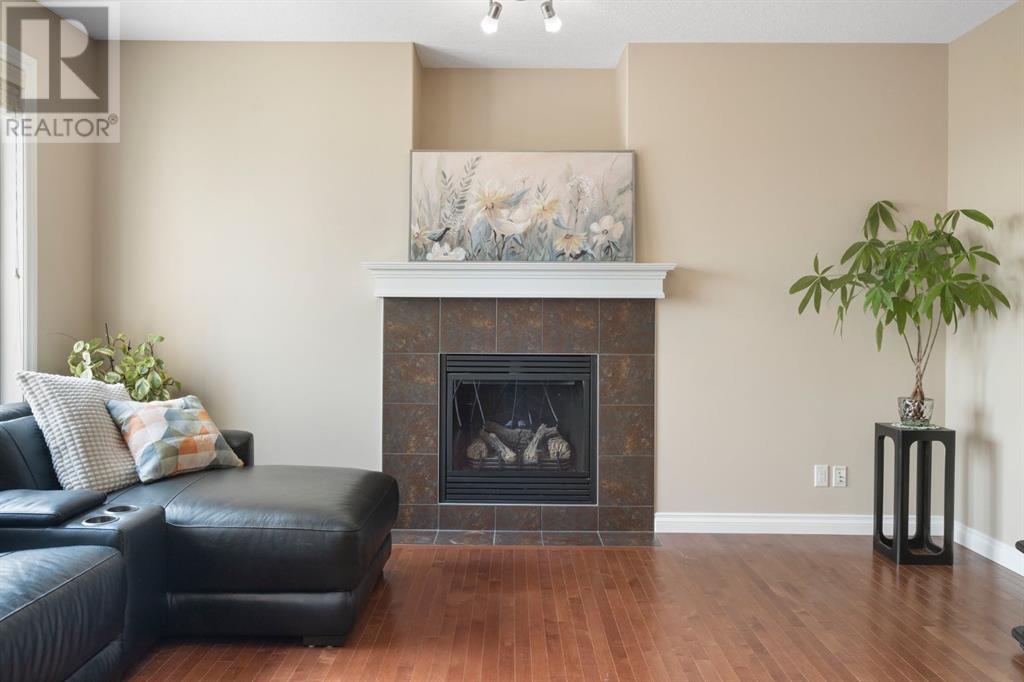
$963,900
139 Sherwood Hill NW
Calgary, Alberta, Alberta, T3R1P8
MLS® Number: A2230792
Property description
Welcome to this spacious and versatile family home featuring a desirable walk-out basement, rare triple attached garage, and energy-efficient solar panels — perfectly located on a quiet street in the sought-after community of Sherwood. Offering over 3,200 sq ft of total living space, this beautifully maintained 2-storey is ideal for large or multi-generational families, combining comfort, functionality, and long-term savings.From the moment you arrive, you’ll appreciate the charming curb appeal, oversized driveway, and inviting stone-accented exterior. Inside, the bright and functional main floor showcases rich hardwood floors, a grand foyer, a front flex room — ideal for a home office — and an open-concept living area anchored by a cozy gas fireplace. The well-appointed kitchen features maple cabinetry, granite countertops, stainless steel appliances, a corner pantry, and a spacious dining area that opens onto a large upper balcony — perfect for outdoor dining and entertaining. A convenient main floor laundry room completes this level.Upstairs, a generous bonus room with vaulted ceilings and oversized windows provides a great space for movie nights or a playroom. The upper level offers four bedrooms, including a spacious primary suite with peaceful views, a spa-inspired ensuite with dual sinks, soaker tub, separate shower, and walk-in closet, plus a full bathroom for the secondary bedrooms.The fully finished walk-out basement expands your living space with stylish laminate flooring, a large recreation room with built-in dry bar, one bedroom, a flex room, and a full bathroom. The walk-out leads to a covered patio and a fully fenced backyard with raised garden beds — perfect for kids, pets, and gardeners alike.Additional highlights include updated lighting, ample storage, and a thoughtful focus on energy efficiency with solar panels helping to reduce utility costs. Enjoy easy access to parks, scenic pathways, schools, shopping at Beacon Hill and Sage Hill, plus q uick routes to Stoney trail and other major roadways to downtown, airport and beyond.Don’t miss this opportunity to own a fully finished six-bedroom-equivalent walk-out home with triple garage in one of NW Calgary’s most desirable family communities!
Building information
Type
*****
Appliances
*****
Basement Development
*****
Basement Type
*****
Constructed Date
*****
Construction Material
*****
Construction Style Attachment
*****
Cooling Type
*****
Exterior Finish
*****
Fireplace Present
*****
FireplaceTotal
*****
Flooring Type
*****
Foundation Type
*****
Half Bath Total
*****
Heating Type
*****
Size Interior
*****
Stories Total
*****
Total Finished Area
*****
Land information
Amenities
*****
Fence Type
*****
Landscape Features
*****
Size Depth
*****
Size Frontage
*****
Size Irregular
*****
Size Total
*****
Rooms
Upper Level
Primary Bedroom
*****
Family room
*****
Bedroom
*****
Bedroom
*****
Bedroom
*****
5pc Bathroom
*****
4pc Bathroom
*****
Main level
Office
*****
Living room
*****
Laundry room
*****
Kitchen
*****
Foyer
*****
Dining room
*****
2pc Bathroom
*****
Basement
Furnace
*****
Recreational, Games room
*****
Bedroom
*****
Bedroom
*****
3pc Bathroom
*****
Upper Level
Primary Bedroom
*****
Family room
*****
Bedroom
*****
Bedroom
*****
Bedroom
*****
5pc Bathroom
*****
4pc Bathroom
*****
Main level
Office
*****
Living room
*****
Laundry room
*****
Kitchen
*****
Foyer
*****
Dining room
*****
2pc Bathroom
*****
Basement
Furnace
*****
Recreational, Games room
*****
Bedroom
*****
Bedroom
*****
3pc Bathroom
*****
Upper Level
Primary Bedroom
*****
Family room
*****
Bedroom
*****
Bedroom
*****
Bedroom
*****
5pc Bathroom
*****
4pc Bathroom
*****
Main level
Office
*****
Living room
*****
Laundry room
*****
Kitchen
*****
Foyer
*****
Courtesy of CIR Realty
Book a Showing for this property
Please note that filling out this form you'll be registered and your phone number without the +1 part will be used as a password.

