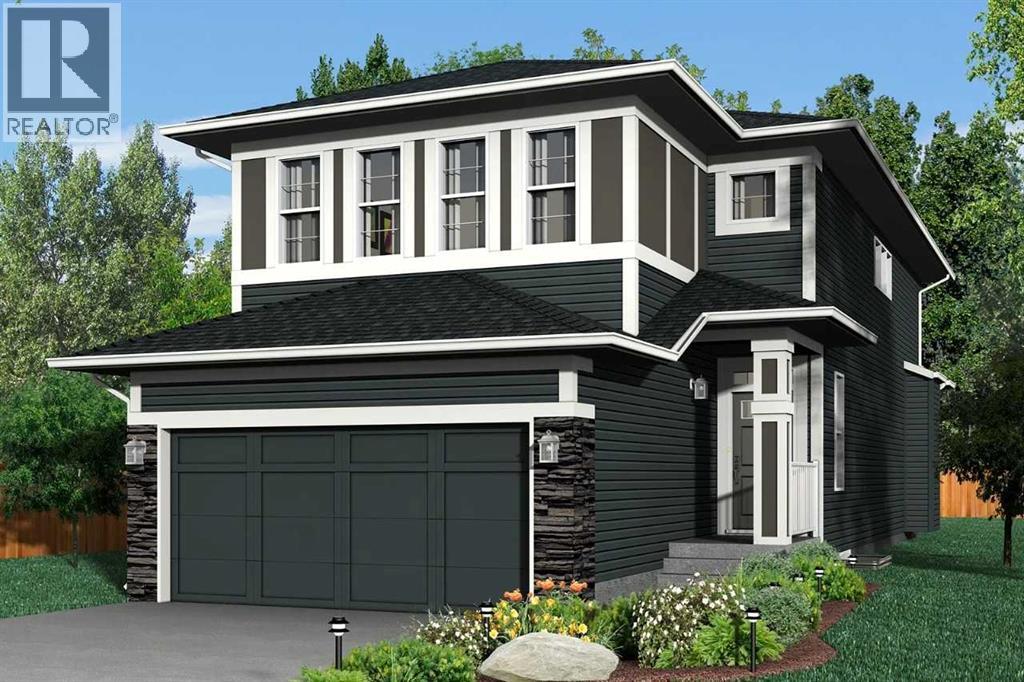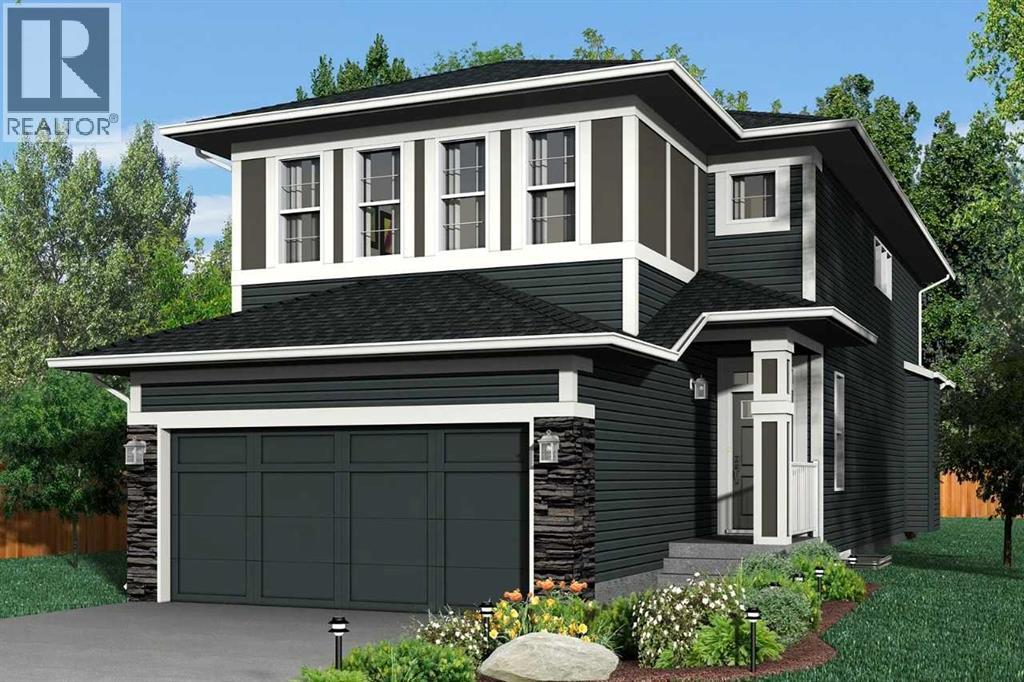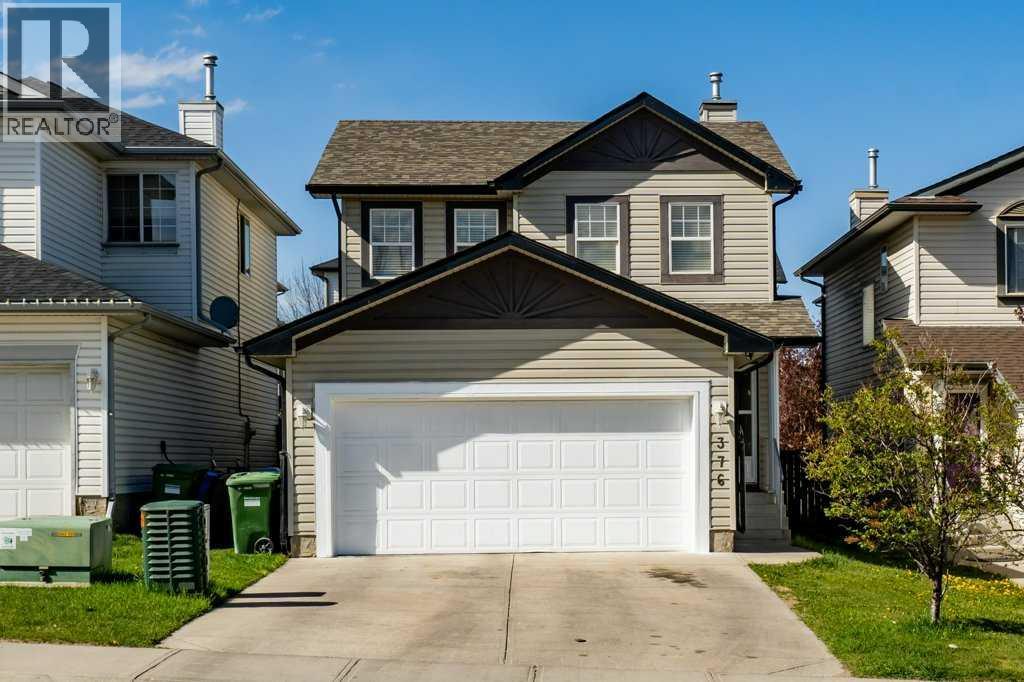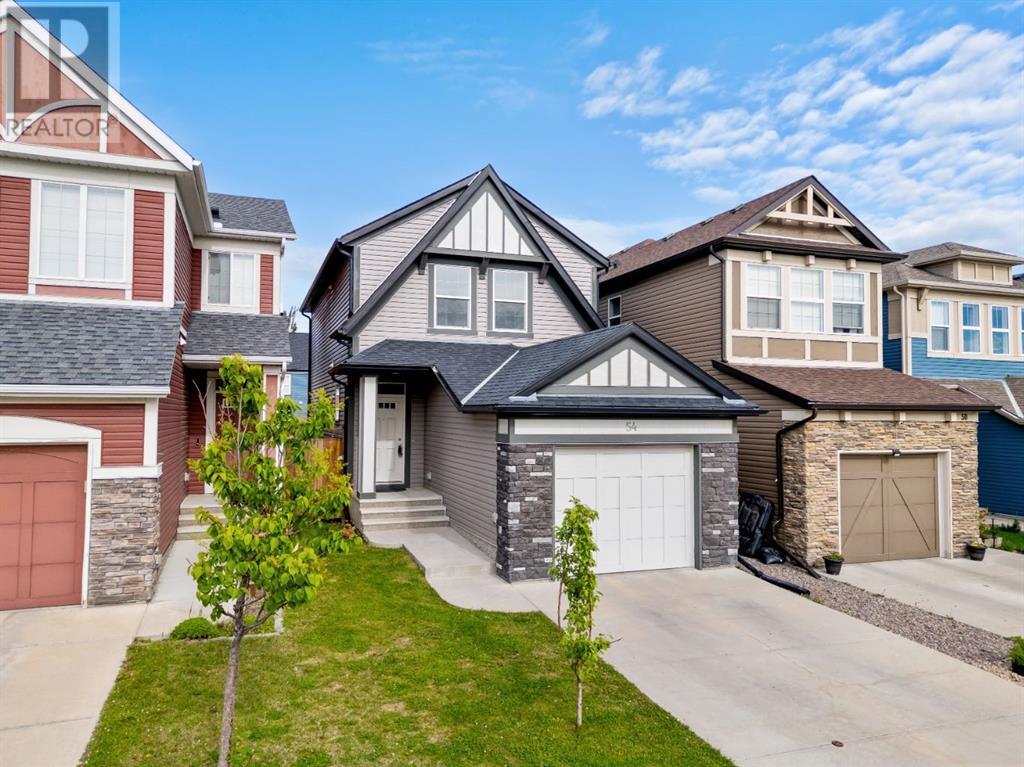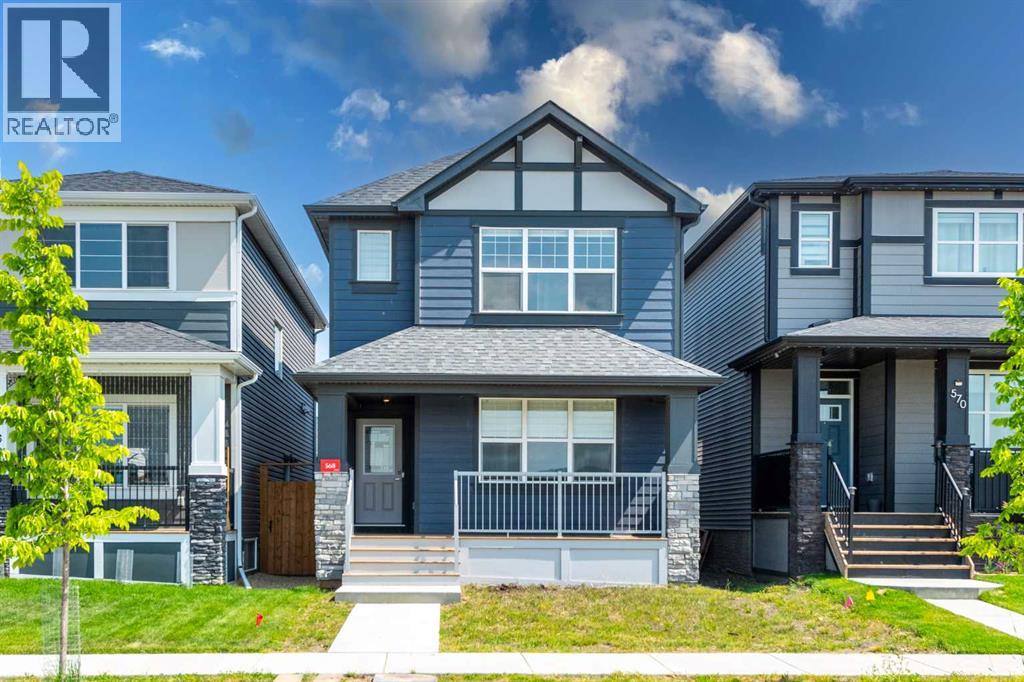Free account required
Unlock the full potential of your property search with a free account! Here's what you'll gain immediate access to:
- Exclusive Access to Every Listing
- Personalized Search Experience
- Favorite Properties at Your Fingertips
- Stay Ahead with Email Alerts





$669,900
59 Belmont Gardens SW
Calgary, Alberta, Alberta, T2X4H5
MLS® Number: A2231050
Property description
Major price improvement! Welcoming curb appeal and an expansive front veranda set the tone for this beautifully finished home in the family-friendly community of Belmont. Thoughtfully designed for real life, this 5-bedroom, 4-bathroom home offers both flexibility and style, featuring a modern open-concept layout, timeless finishes and a sunny south-facing backyard. Wide plank flooring, extra pot lights and upgraded black metal stair railings add to the upscale feel, while the spacious living area flows seamlessly into the kitchen and dining room. The kitchen is as functional as it is beautiful, with stone countertops, rich cabinetry, a split granite sink with garburator, under-cabinet lighting, an upgraded glass hood fan, a large peninsula island with casual seating, a walk-in pantry and a window over the sink that looks out over the yard, perfect for keeping an eye on kids playing outside. A built-in BBQ gas line adds convenience for outdoor cooking. The central dining area is anchored by designer lighting and positioned for effortless entertaining, while the rear mudroom connects the indoors to the backyard and huge 10x10 deck. The fully fenced yard offers low-maintenance landscaping and leads to a builder-built, insulated and drywalled double garage with a concrete foundation and paved lane access. A rare main floor bedroom with a full 3-piece bathroom offers exceptional flexibility for guests, anyone with mobility needs, or a private home office. Upstairs, upgraded large windows bring in even more natural light, while the bright primary bedroom includes a walk-in closet and a 3-piece ensuite for ultimate privacy. Two additional bedrooms share a full 4-piece bathroom and the laundry area with a utility sink and extra storage is conveniently located on this level. The finished basement adds significant living space with a large recreation room that can be divided into zones for media, play, and study. A wet bar makes it easy to serve drinks or snacks and a 5th bed room with a walk-in closet plus another 4-piece bathroom completes the lower level. Additional upgrades include a high-end Kinetico water softener system and a Waterdrop RO system for drinking water. Located in scenic southwest Calgary, Belmont is a welcoming community surrounded by the rolling foothills and connected by a network of walking paths, inclusive playgrounds, and future planned amenities including a rec centre, library, LRT stop, and two schools. With quick access to Spruce Meadows, Sirocco Golf Club, Fish Creek Park and the amenities of nearby Silverado, Walden, Shawnessy and Legacy, this is a location built for long-term lifestyle value. A perfect place to grow, gather, and thrive!
Building information
Type
*****
Appliances
*****
Basement Development
*****
Basement Type
*****
Constructed Date
*****
Construction Material
*****
Construction Style Attachment
*****
Cooling Type
*****
Exterior Finish
*****
Flooring Type
*****
Foundation Type
*****
Half Bath Total
*****
Heating Fuel
*****
Heating Type
*****
Size Interior
*****
Stories Total
*****
Total Finished Area
*****
Land information
Amenities
*****
Fence Type
*****
Landscape Features
*****
Size Depth
*****
Size Frontage
*****
Size Irregular
*****
Size Total
*****
Rooms
Upper Level
4pc Bathroom
*****
3pc Bathroom
*****
Bedroom
*****
Bedroom
*****
Other
*****
Primary Bedroom
*****
Laundry room
*****
Other
*****
Main level
3pc Bathroom
*****
Bedroom
*****
Pantry
*****
Other
*****
Kitchen
*****
Dining room
*****
Living room
*****
Foyer
*****
Basement
4pc Bathroom
*****
Bedroom
*****
Furnace
*****
Recreational, Games room
*****
Courtesy of Royal LePage METRO
Book a Showing for this property
Please note that filling out this form you'll be registered and your phone number without the +1 part will be used as a password.

