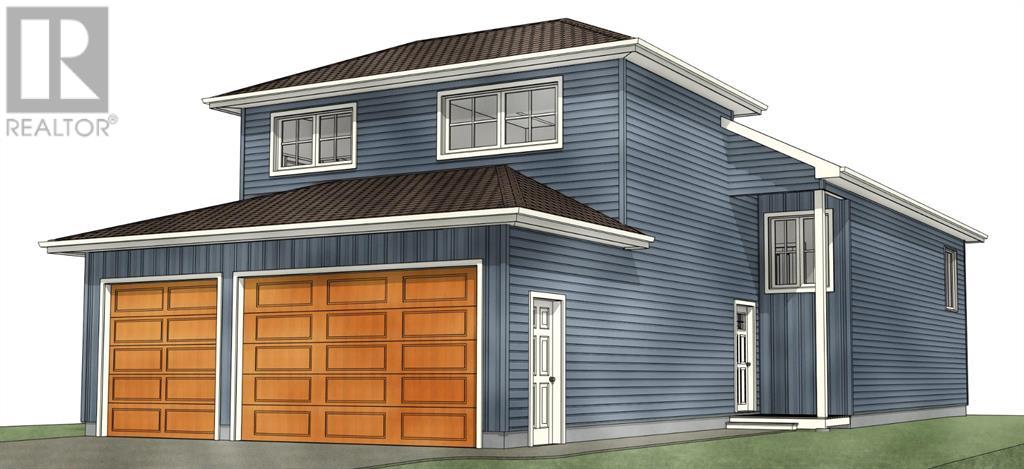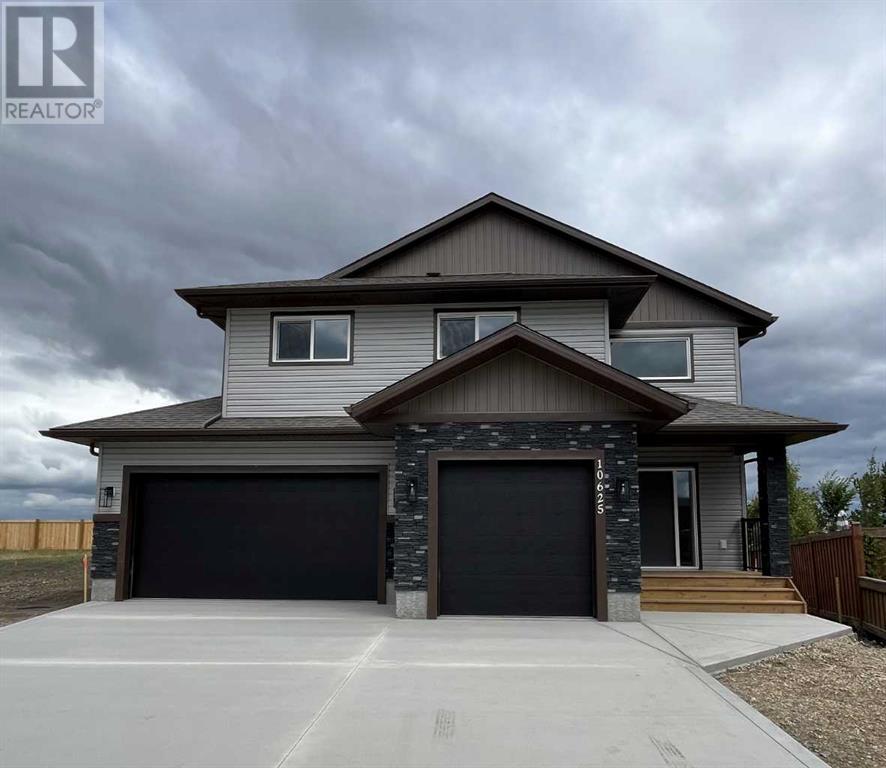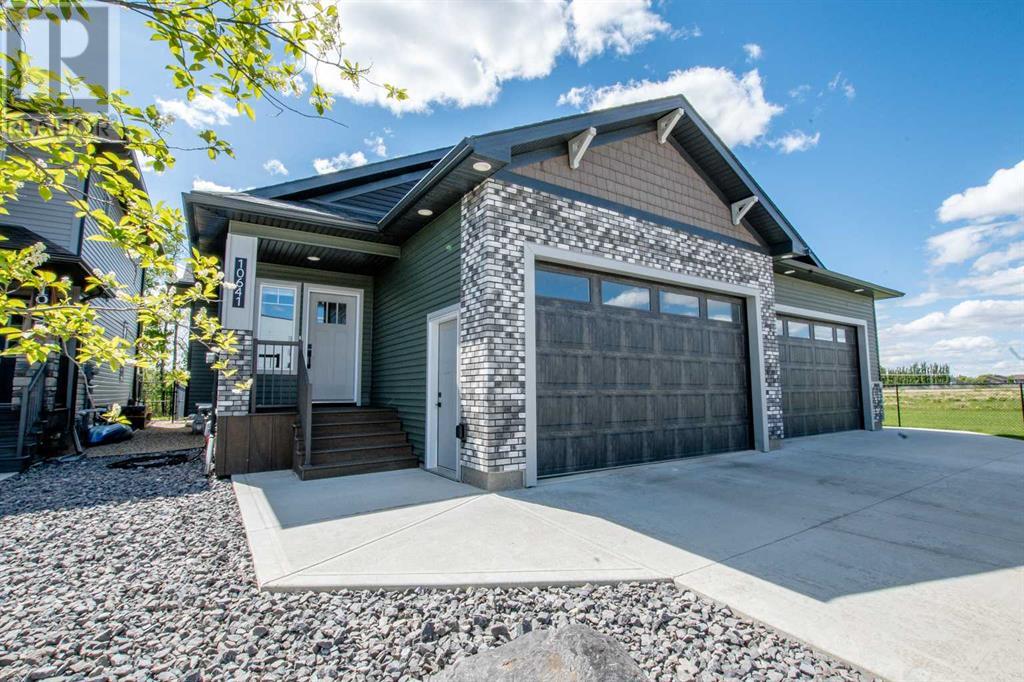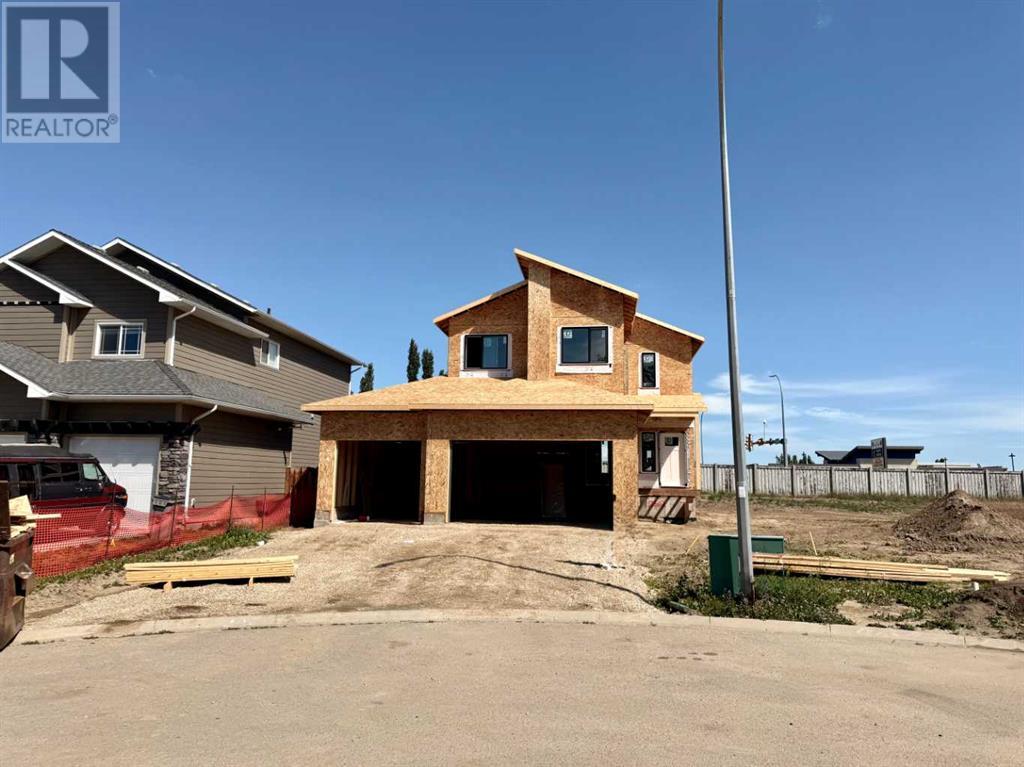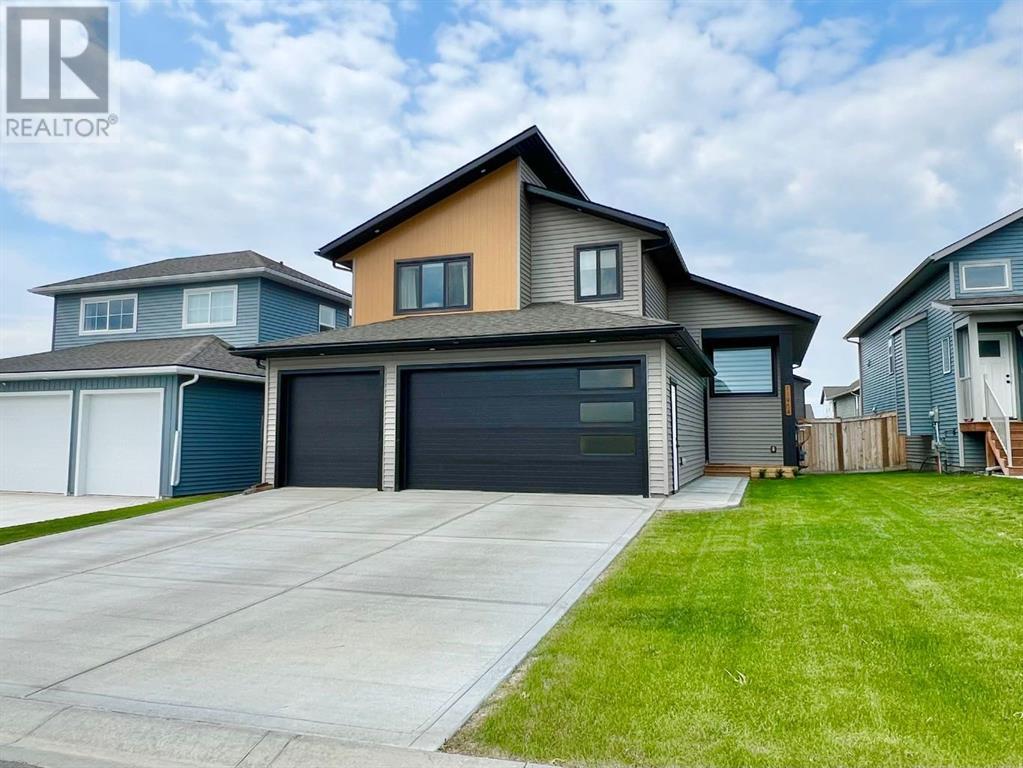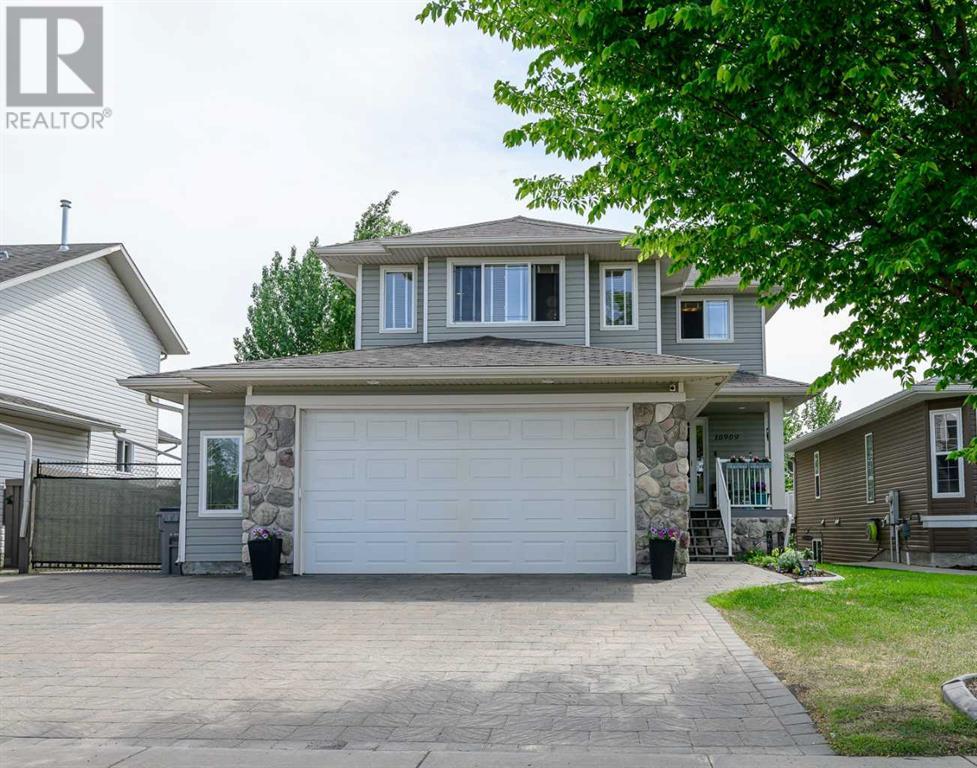Free account required
Unlock the full potential of your property search with a free account! Here's what you'll gain immediate access to:
- Exclusive Access to Every Listing
- Personalized Search Experience
- Favorite Properties at Your Fingertips
- Stay Ahead with Email Alerts
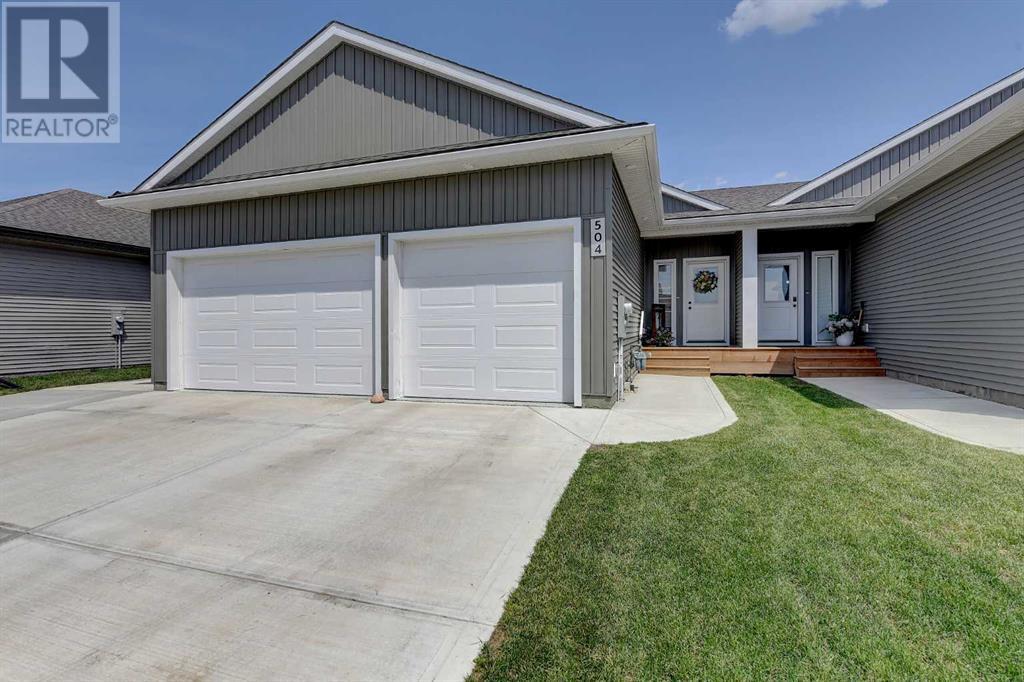
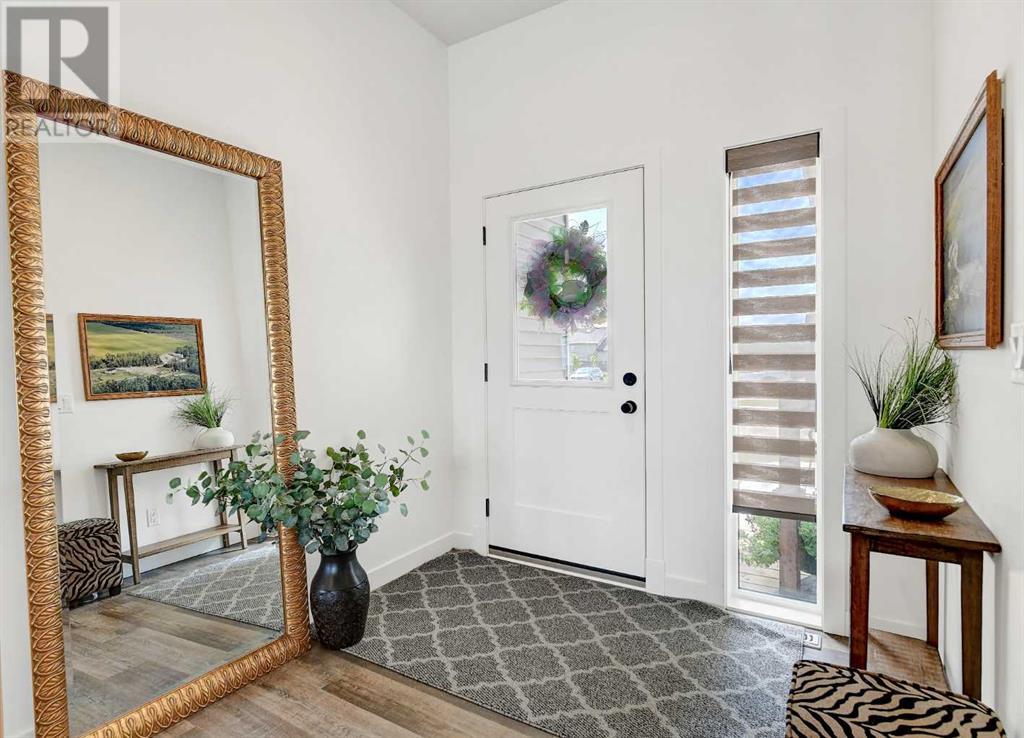
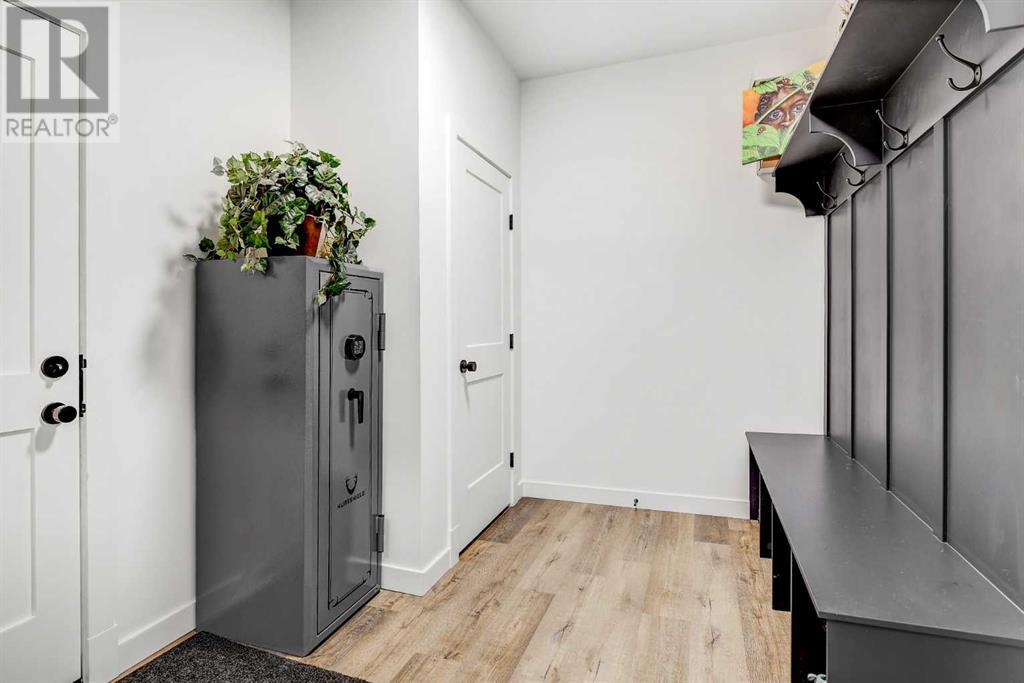
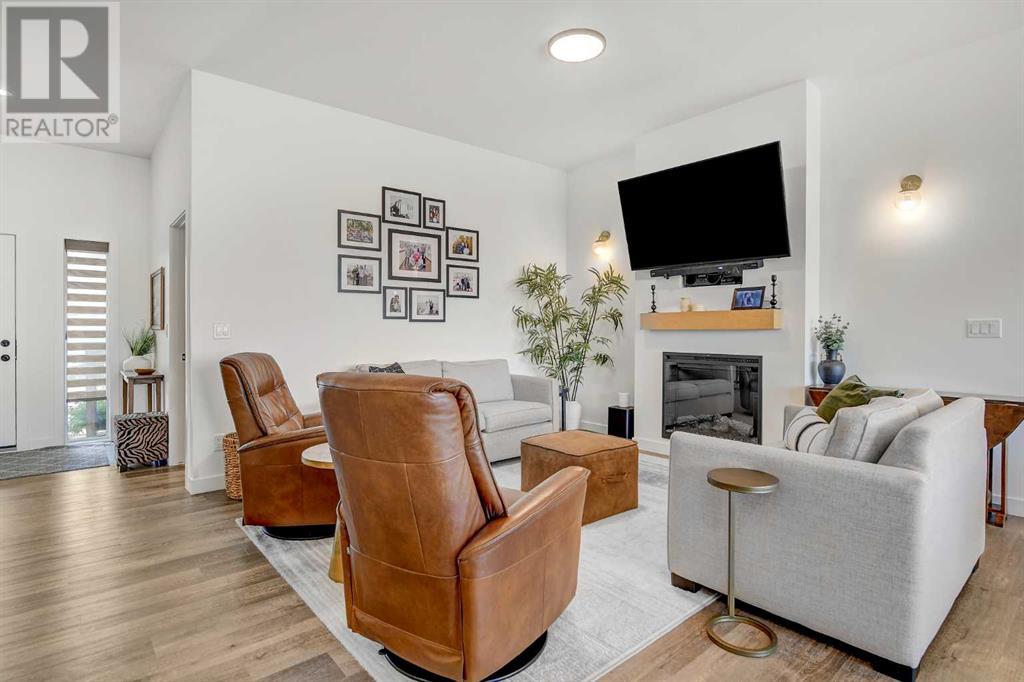
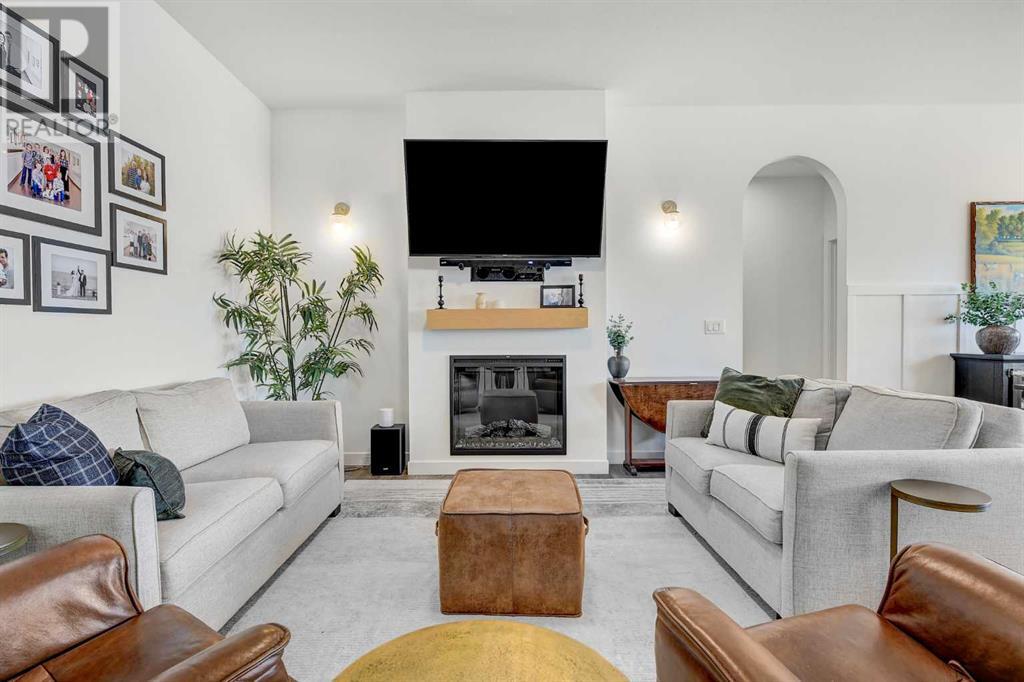
$559,900
504, 11850 84 Avenue
Grande Prairie, Alberta, Alberta, T8W0M4
MLS® Number: A2231649
Property description
Welcome to this beautifully upgraded bungalow duplex nestled in the peaceful and highly sought-after Kensington Living community. Perfectly designed for a retired couple or anyone seeking a low-maintenance lifestyle, this fully developed home offers a thoughtful layout and countless upgrades.Featuring 4 spacious bedrooms plus a den, and 3 full bathrooms, this home is sure to impress. The open-concept main living area boasts high-end finishes throughout, including premium vinyl plank flooring, designer lighting, and elegant Zebra blinds. The gourmet kitchen is equipped with top-tier stainless steel appliances and a reverse osmosis water system, perfect for the home chef.The primary suite is a true retreat, complete with a large walk-in closet and a luxurious ensuite bathroom offering double sinks and walk-in showerAdditional highlights include:-Air conditioning for year-round comfort-Epoxy-coated 3-car garage with plenty of storage-RV parking for your travel lifestyle-BBQ gas line for effortless outdoor entertaining-HOA-maintained living at just $175/month-Finished basement adds incredible versatility and extra living space-Heated garageEnjoy the benefits of low maintenance living in a friendly and well-maintained neighborhood, with nearby access to shopping, parks, and walking paths.Don’t miss your chance to own this one-of-a-kind, turn-key home in Kensington Living!
Building information
Type
*****
Amenities
*****
Appliances
*****
Architectural Style
*****
Basement Development
*****
Basement Type
*****
Constructed Date
*****
Construction Style Attachment
*****
Cooling Type
*****
Exterior Finish
*****
Fireplace Present
*****
FireplaceTotal
*****
Flooring Type
*****
Foundation Type
*****
Half Bath Total
*****
Heating Fuel
*****
Heating Type
*****
Size Interior
*****
Stories Total
*****
Total Finished Area
*****
Land information
Amenities
*****
Fence Type
*****
Landscape Features
*****
Size Depth
*****
Size Frontage
*****
Size Irregular
*****
Size Total
*****
Rooms
Main level
Laundry room
*****
Living room
*****
Dining room
*****
Kitchen
*****
3pc Bathroom
*****
Bedroom
*****
3pc Bathroom
*****
Primary Bedroom
*****
Basement
Storage
*****
Living room
*****
3pc Bathroom
*****
Bedroom
*****
Bedroom
*****
Den
*****
Courtesy of Royal LePage - The Realty Group
Book a Showing for this property
Please note that filling out this form you'll be registered and your phone number without the +1 part will be used as a password.


