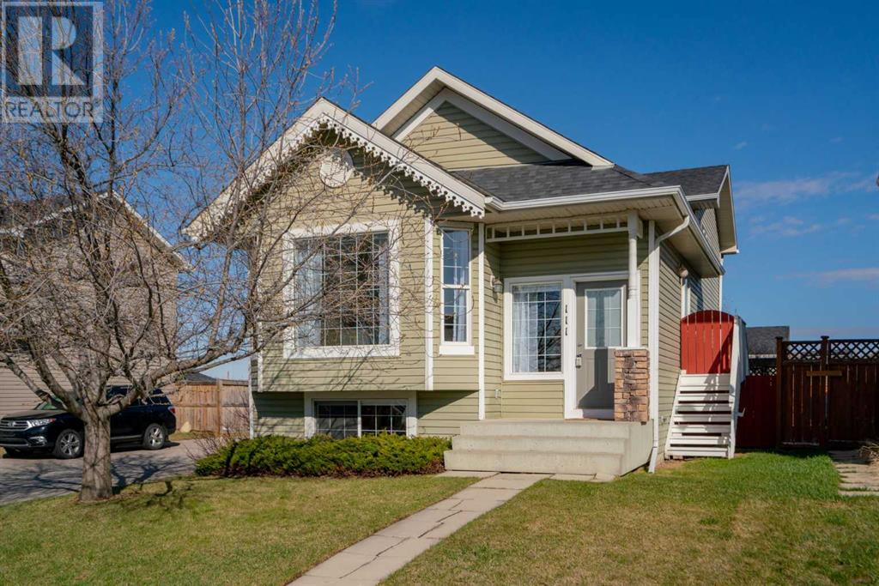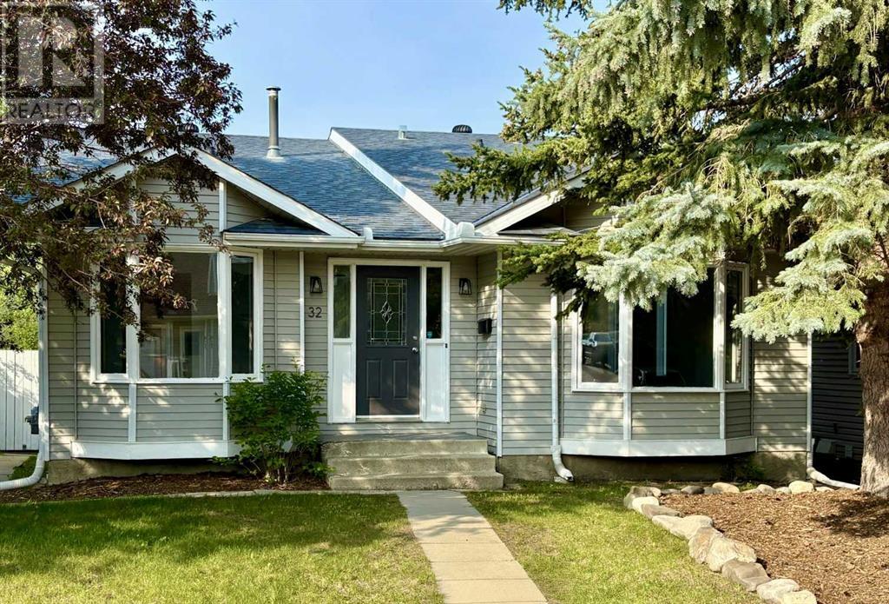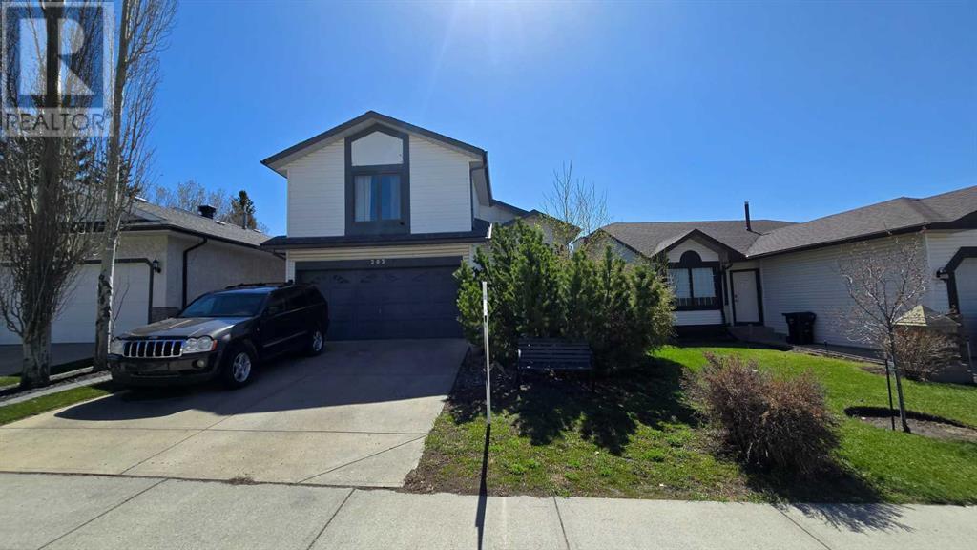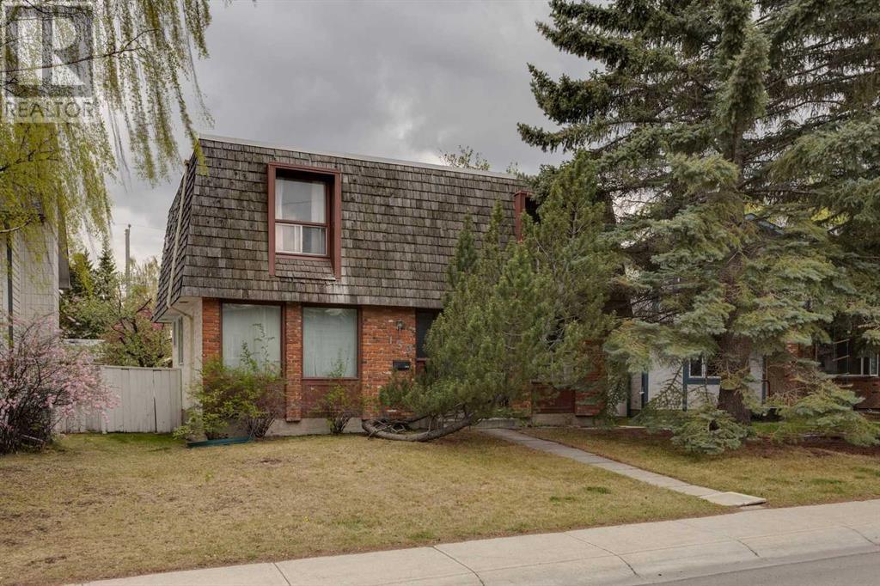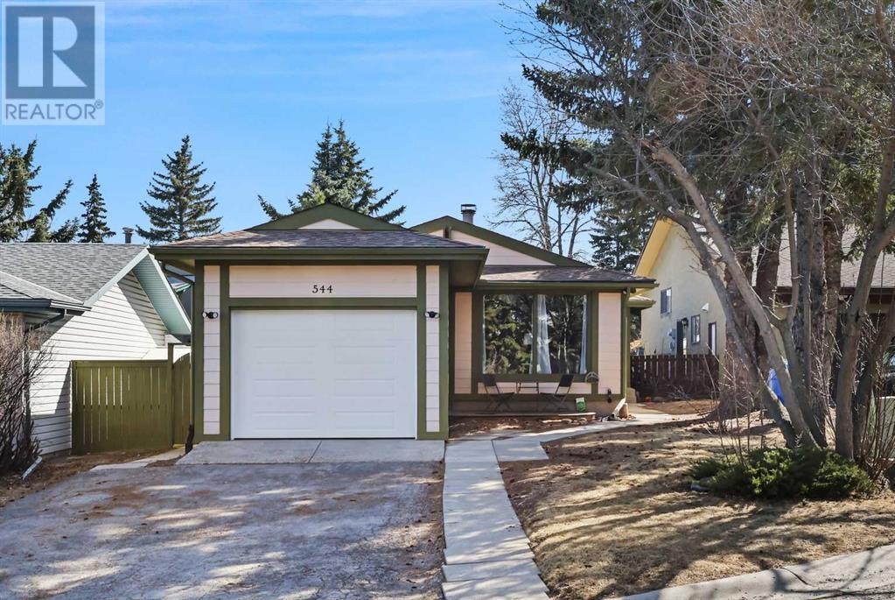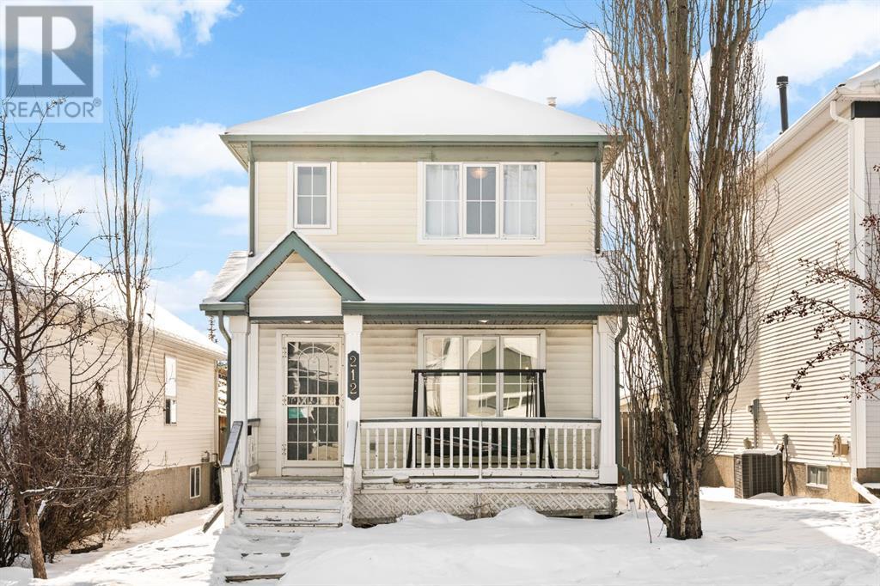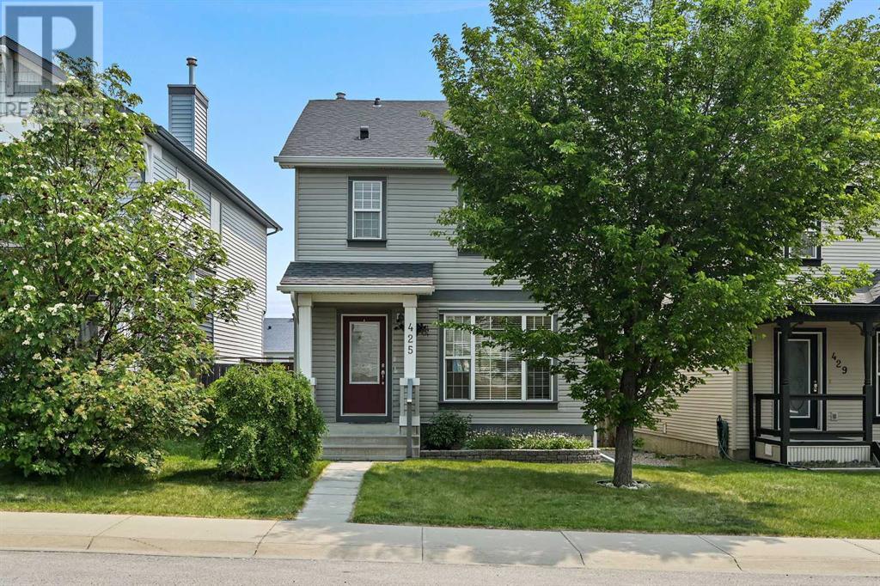Free account required
Unlock the full potential of your property search with a free account! Here's what you'll gain immediate access to:
- Exclusive Access to Every Listing
- Personalized Search Experience
- Favorite Properties at Your Fingertips
- Stay Ahead with Email Alerts
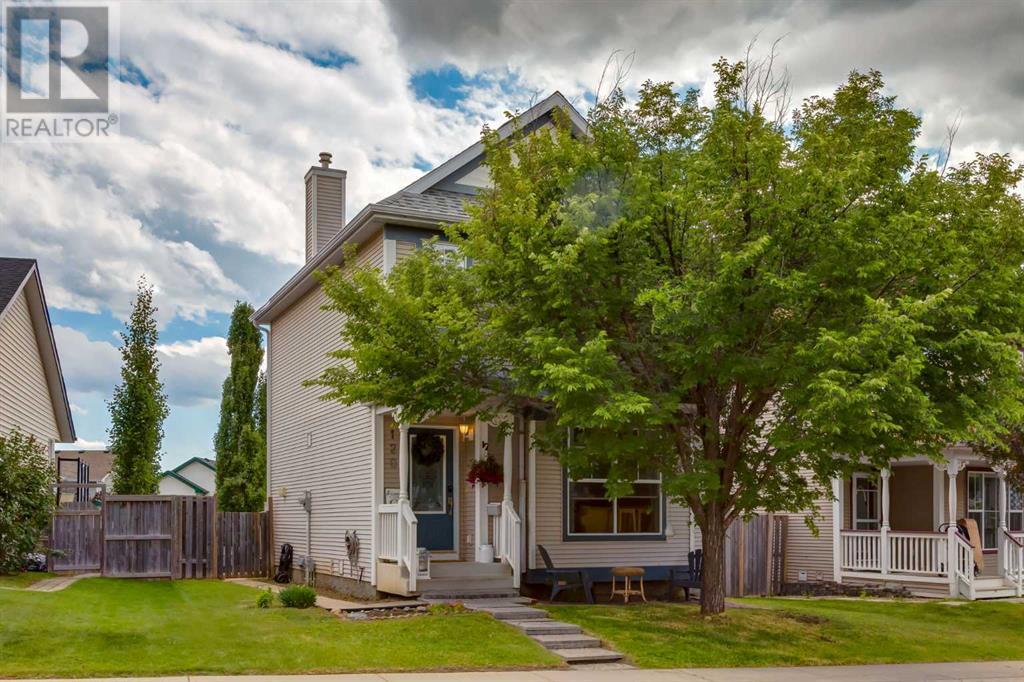
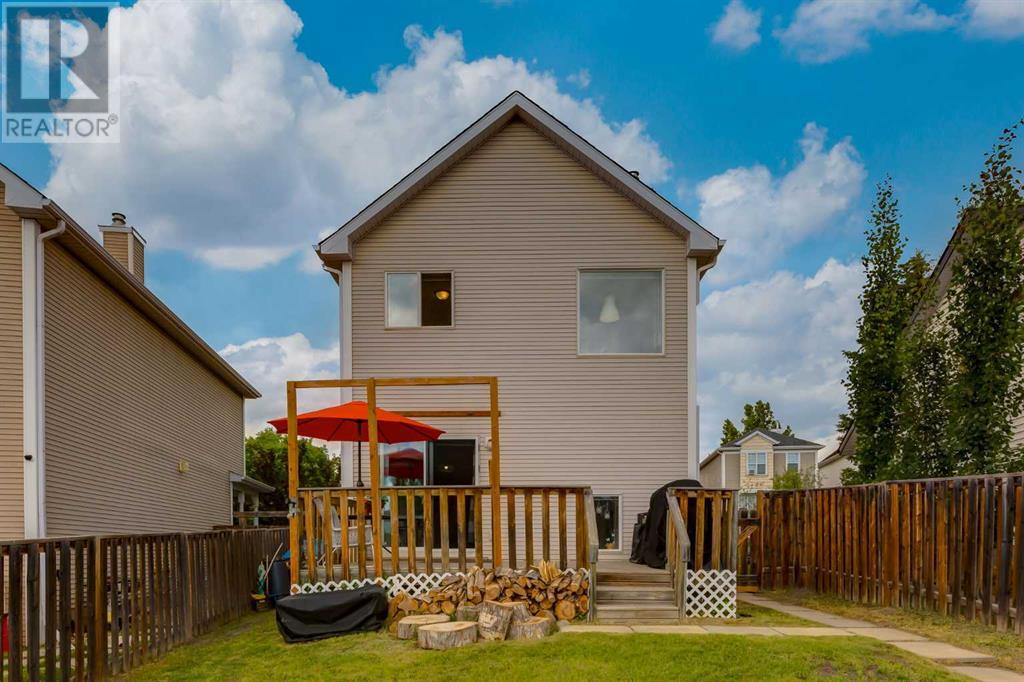
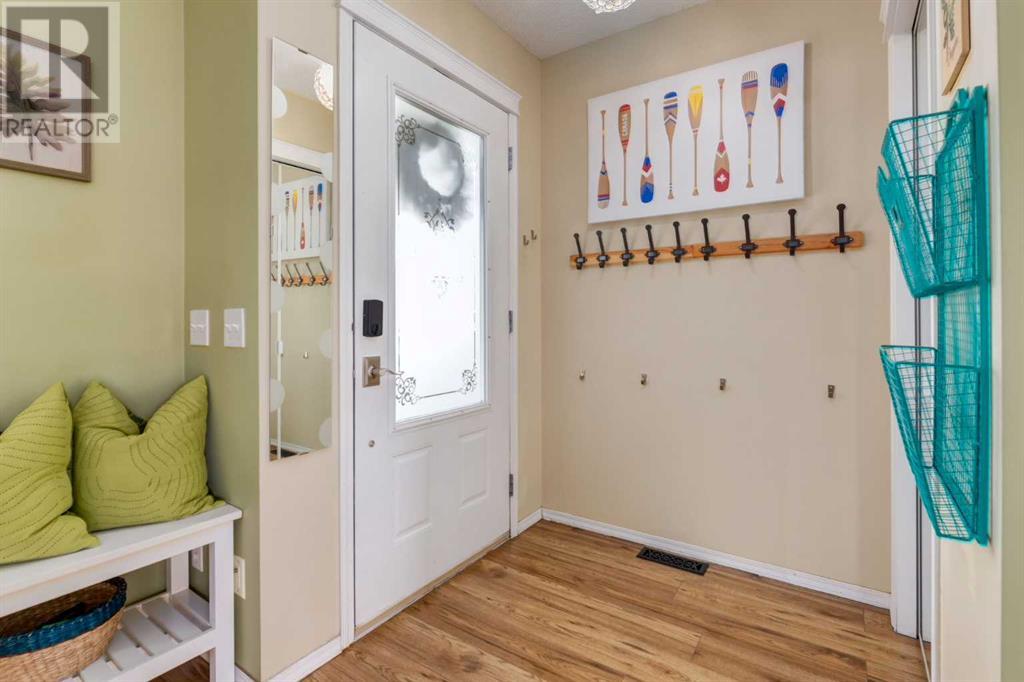
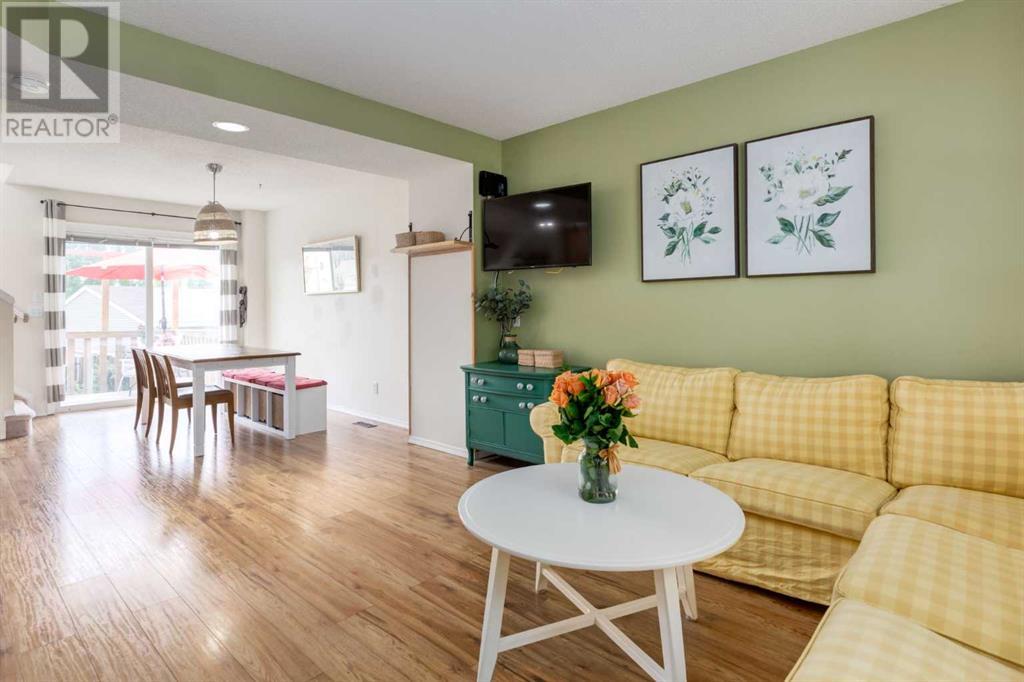
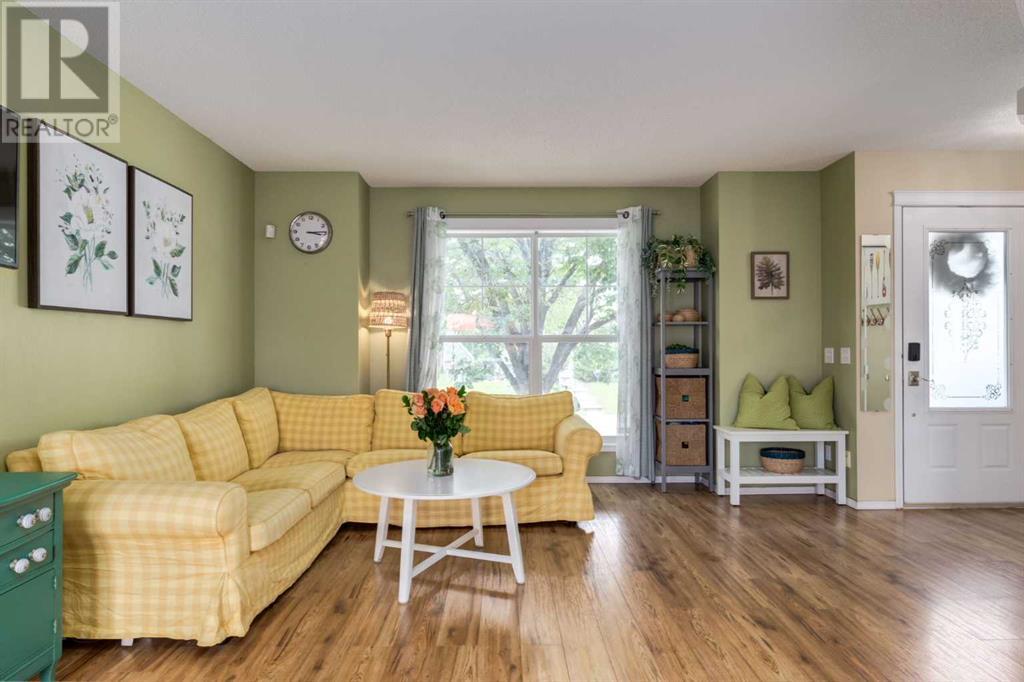
$548,800
120 Tuscany Springs Circle NW
Calgary, Alberta, Alberta, T3L2N1
MLS® Number: A2231790
Property description
LOCATION! LOCATION! LOCATION! Don’t miss out on the opportunity to own a fantastic, beautiful home in the highly desirable Tuscany neighborhood! This beautiful 3bedroom home is in a great location, with easy access to Playground, famous Twelve Mile Coulee, all the amenities of the Shopping Plaza, as well as excellent schools, the C-train Station and private resident's Tuscany Club Center (splash park, tennis courts, ice rink, indoor gym etc). Put your own finishing touches on the unfinished basement and decide if you require an extra bedroom, bathroom, large rec room or all of the above. Potential to build a double detached garage with alley access at the back of the property. There is always more things! New roof shingles in March 2025, Upgraded Stainless Steel Appliances in 2023. Don't wait **Take the 3D tour** and see for yourself just how magnificent this home truly is! Call your favorite Realtor to book a showing today.
Building information
Type
*****
Appliances
*****
Basement Development
*****
Basement Type
*****
Constructed Date
*****
Construction Material
*****
Construction Style Attachment
*****
Cooling Type
*****
Exterior Finish
*****
Fire Protection
*****
Flooring Type
*****
Foundation Type
*****
Half Bath Total
*****
Heating Fuel
*****
Heating Type
*****
Size Interior
*****
Stories Total
*****
Total Finished Area
*****
Land information
Fence Type
*****
Landscape Features
*****
Size Depth
*****
Size Frontage
*****
Size Irregular
*****
Size Total
*****
Rooms
Main level
Pantry
*****
Living room
*****
Kitchen
*****
Foyer
*****
Dining room
*****
2pc Bathroom
*****
Second level
Other
*****
Primary Bedroom
*****
Bedroom
*****
Bedroom
*****
4pc Bathroom
*****
Courtesy of Grand Realty
Book a Showing for this property
Please note that filling out this form you'll be registered and your phone number without the +1 part will be used as a password.
