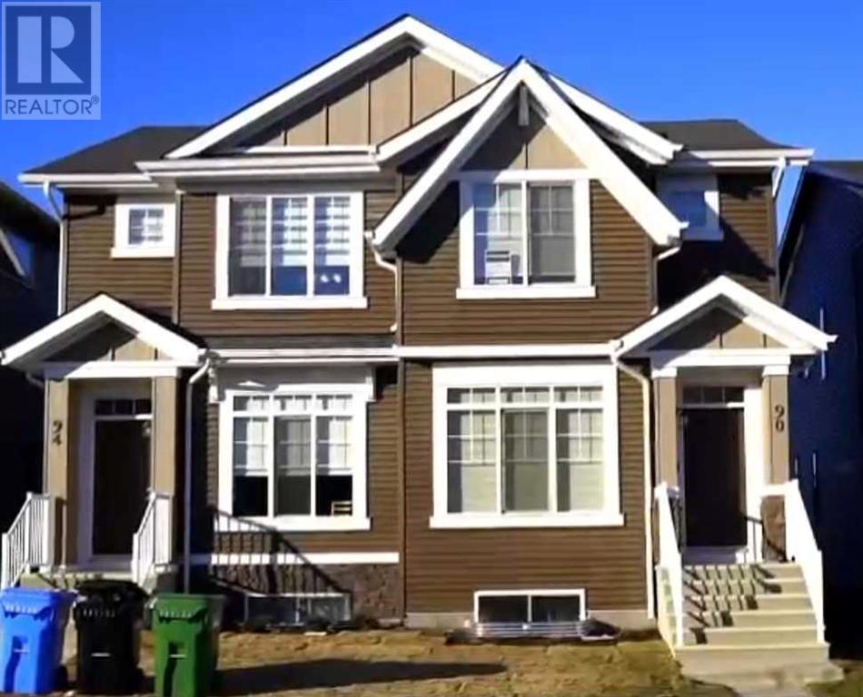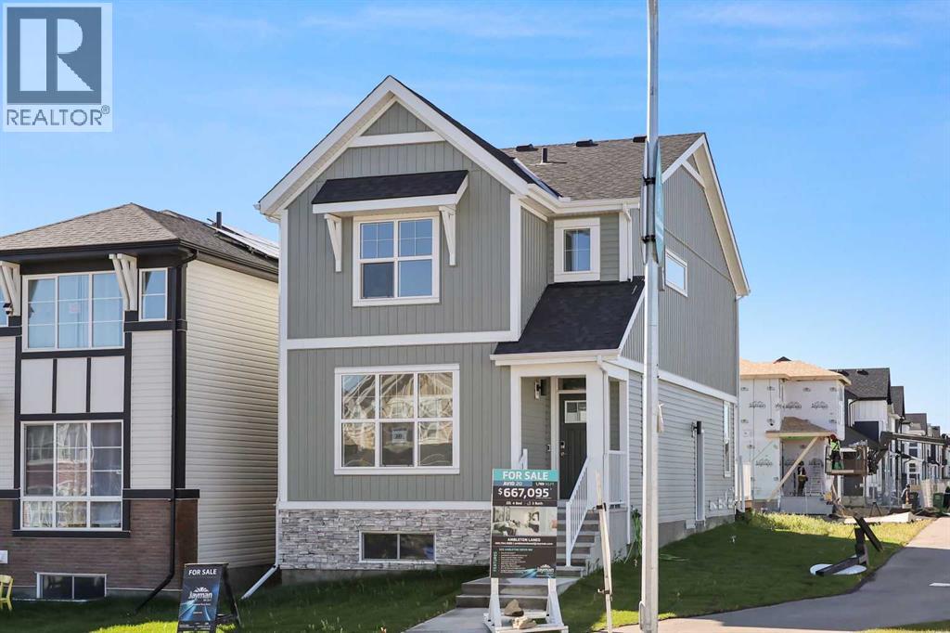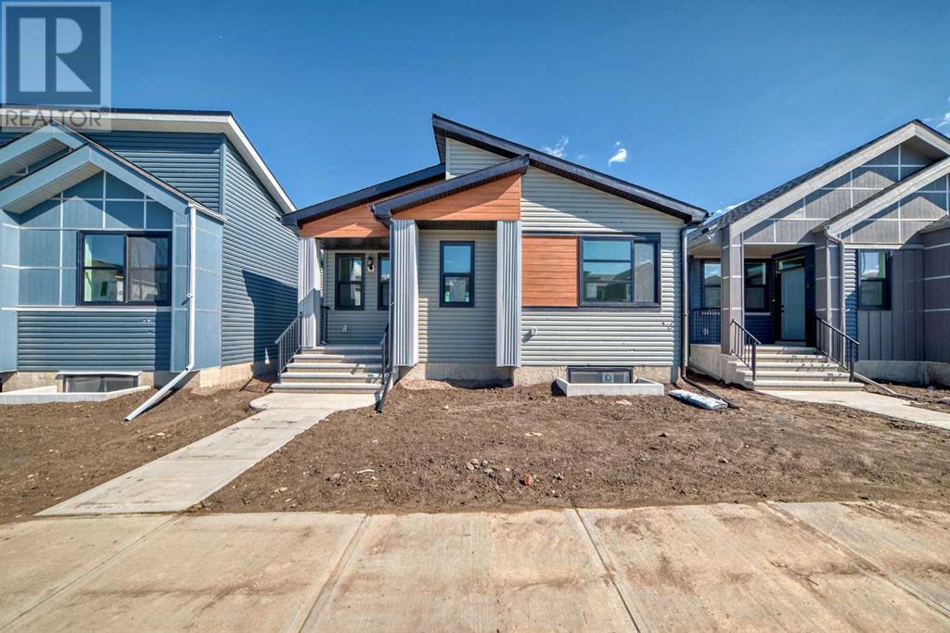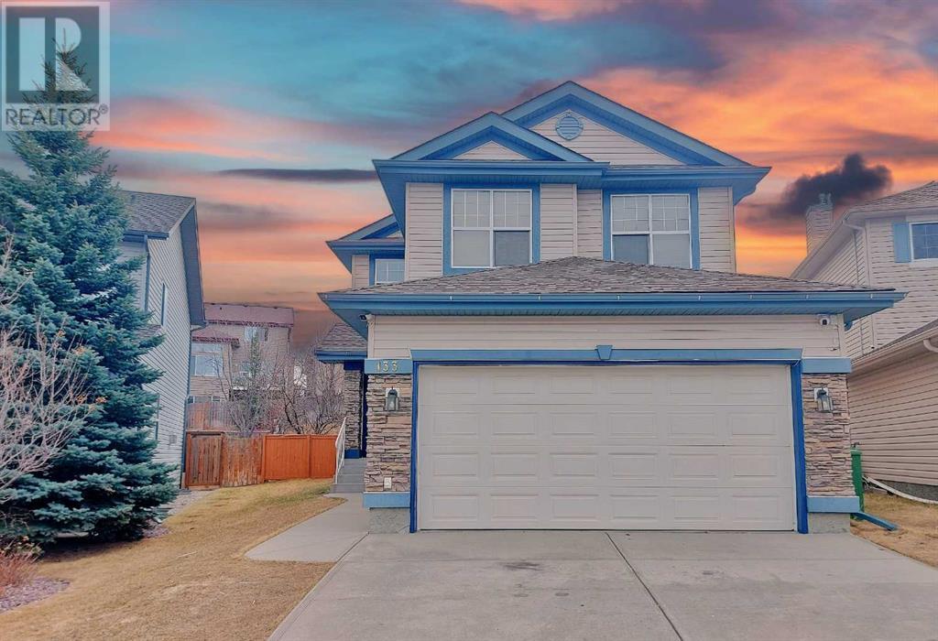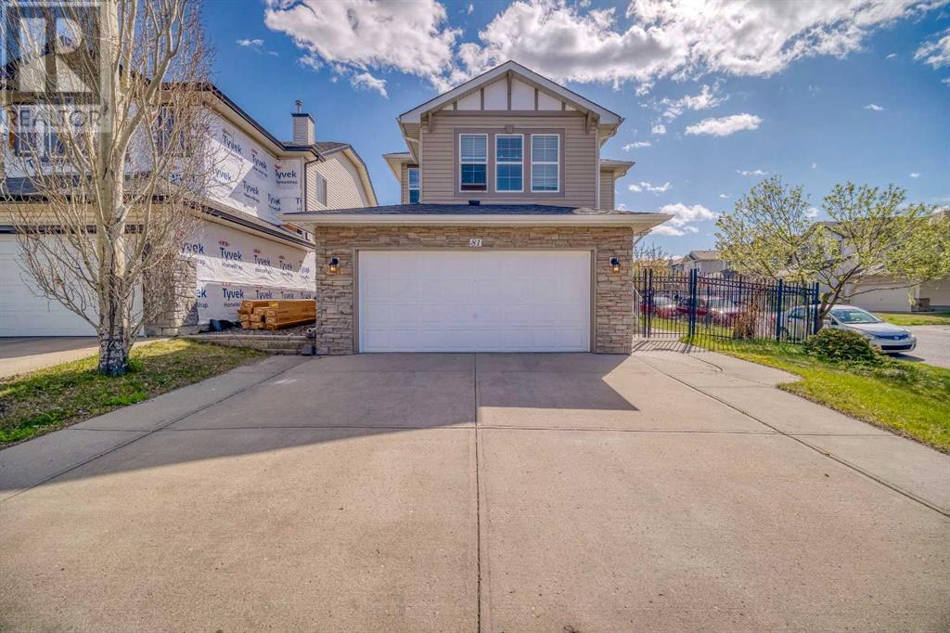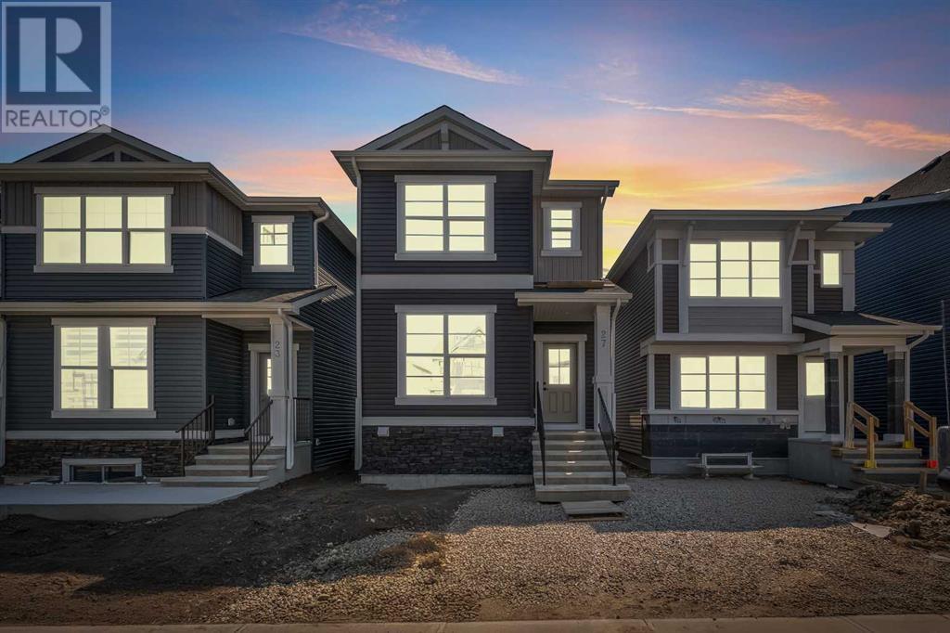Free account required
Unlock the full potential of your property search with a free account! Here's what you'll gain immediate access to:
- Exclusive Access to Every Listing
- Personalized Search Experience
- Favorite Properties at Your Fingertips
- Stay Ahead with Email Alerts





$619,900
62 EVansridge Crescent NW
Calgary, Alberta, Alberta, T3P0J2
MLS® Number: A2232580
Property description
Welcome to this well-maintained home in the family-friendly community of Evanston! This 4-bedroom, 3.5-bathroom home offers a bright and functional open floorplan with a modern kitchen featuring a large island, stainless steel appliances, and plenty of cabinet space — perfect for both everyday living and entertaining. Upstairs, you’ll find a cozy bonus room, ideal for a home office, playroom, or second lounge space, along with three generously sized bedrooms, including a primary suite with its own private ensuite. The finished basement adds even more value with a spacious family room, an additional bedroom, and a full bathroom — perfect for guests or extended family. Enjoy summer days in the fully fenced backyard, and the peace of mind that comes with a well-cared-for property. Located close to schools, shopping, parks, and public transit, with quick access to major routes. Don’t miss your opportunity to live in one of NW Calgary’s most desirable neighborhoods!
Building information
Type
*****
Appliances
*****
Basement Development
*****
Basement Type
*****
Constructed Date
*****
Construction Material
*****
Construction Style Attachment
*****
Cooling Type
*****
Exterior Finish
*****
Flooring Type
*****
Foundation Type
*****
Half Bath Total
*****
Heating Type
*****
Size Interior
*****
Stories Total
*****
Total Finished Area
*****
Land information
Amenities
*****
Fence Type
*****
Size Frontage
*****
Size Irregular
*****
Size Total
*****
Rooms
Main level
Dining room
*****
Kitchen
*****
Living room
*****
2pc Bathroom
*****
Other
*****
Lower level
Family room
*****
Bedroom
*****
4pc Bathroom
*****
Second level
Bedroom
*****
Bedroom
*****
4pc Bathroom
*****
Other
*****
4pc Bathroom
*****
Primary Bedroom
*****
Bonus Room
*****
Main level
Dining room
*****
Kitchen
*****
Living room
*****
2pc Bathroom
*****
Other
*****
Lower level
Family room
*****
Bedroom
*****
4pc Bathroom
*****
Second level
Bedroom
*****
Bedroom
*****
4pc Bathroom
*****
Other
*****
4pc Bathroom
*****
Primary Bedroom
*****
Bonus Room
*****
Main level
Dining room
*****
Kitchen
*****
Living room
*****
2pc Bathroom
*****
Other
*****
Lower level
Family room
*****
Bedroom
*****
4pc Bathroom
*****
Second level
Bedroom
*****
Bedroom
*****
4pc Bathroom
*****
Other
*****
4pc Bathroom
*****
Primary Bedroom
*****
Bonus Room
*****
Main level
Dining room
*****
Kitchen
*****
Living room
*****
2pc Bathroom
*****
Other
*****
Courtesy of Real Broker
Book a Showing for this property
Please note that filling out this form you'll be registered and your phone number without the +1 part will be used as a password.
