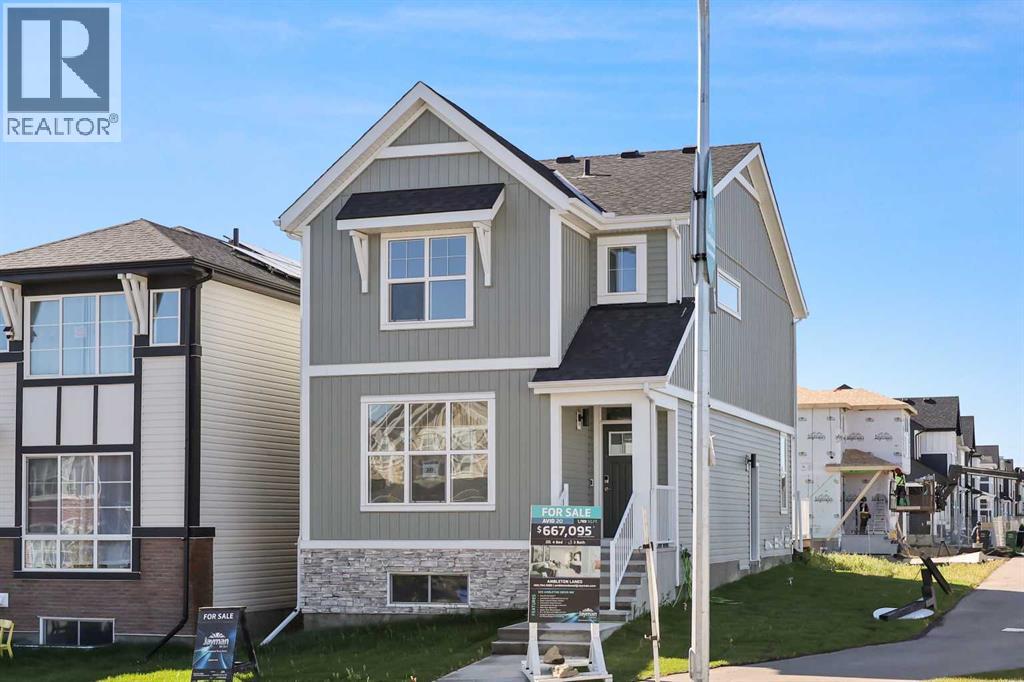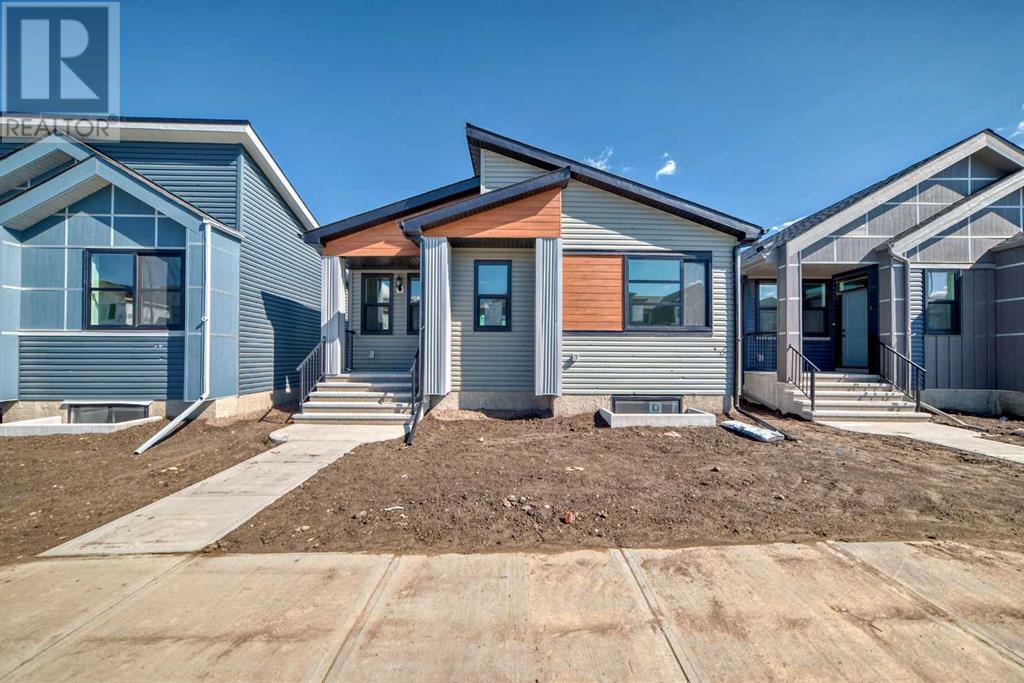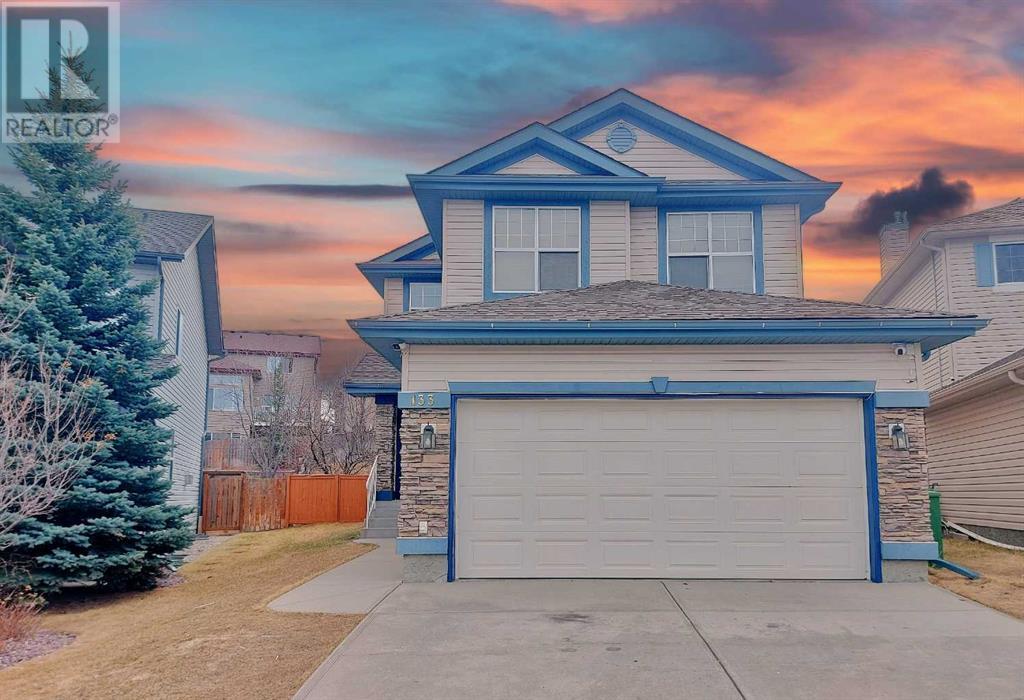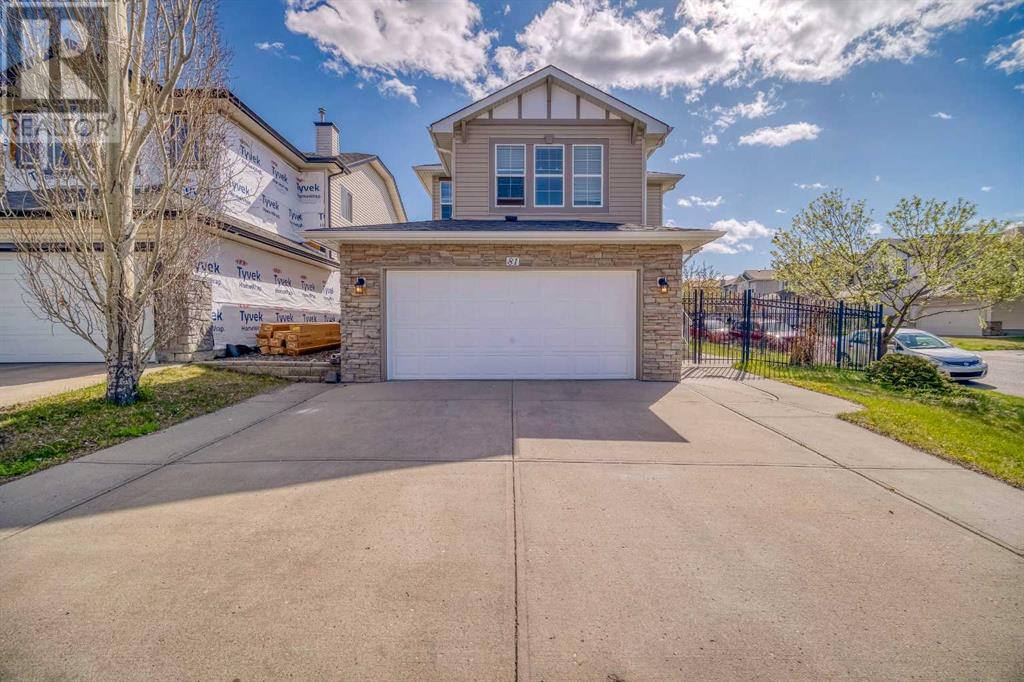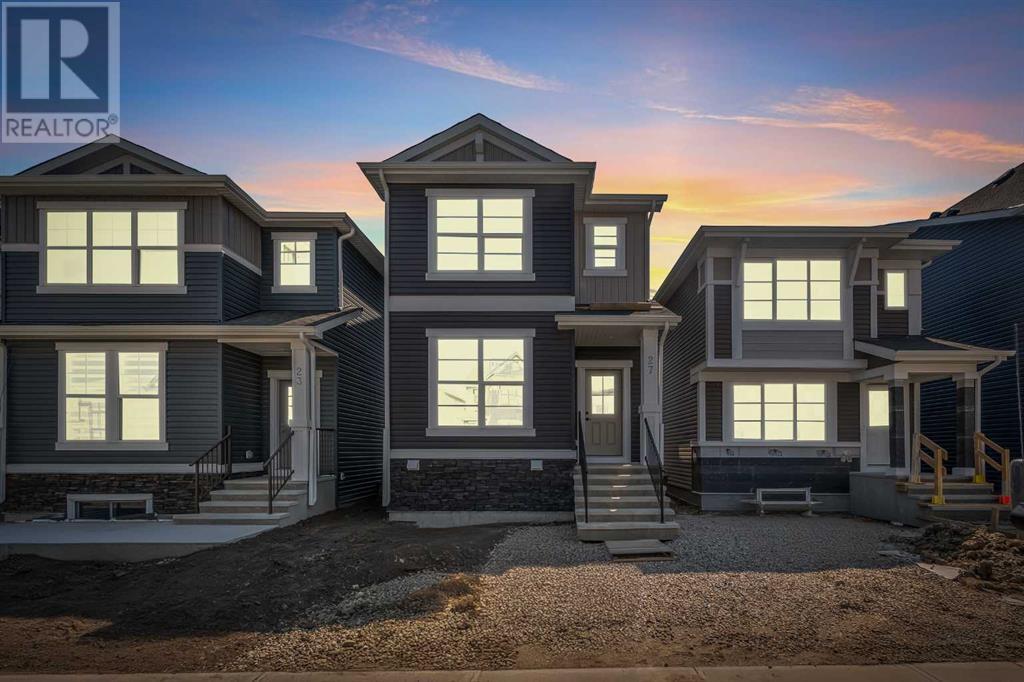Free account required
Unlock the full potential of your property search with a free account! Here's what you'll gain immediate access to:
- Exclusive Access to Every Listing
- Personalized Search Experience
- Favorite Properties at Your Fingertips
- Stay Ahead with Email Alerts
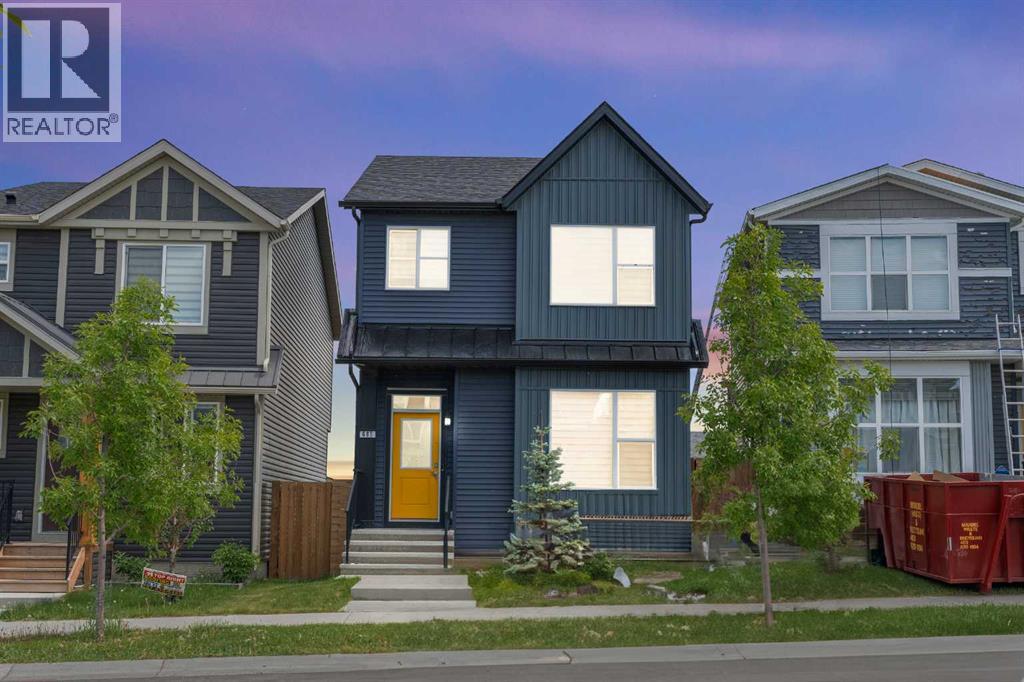
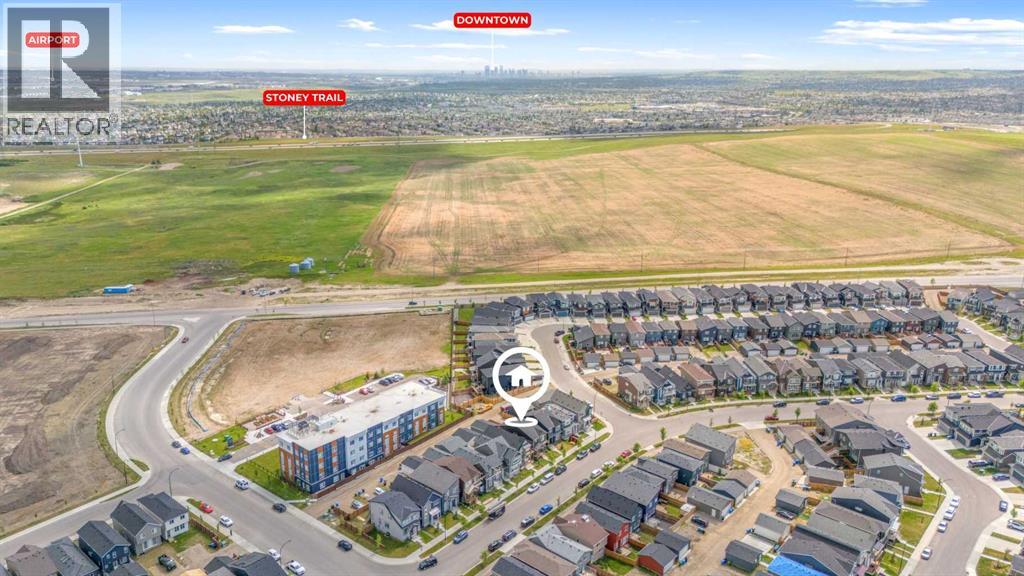
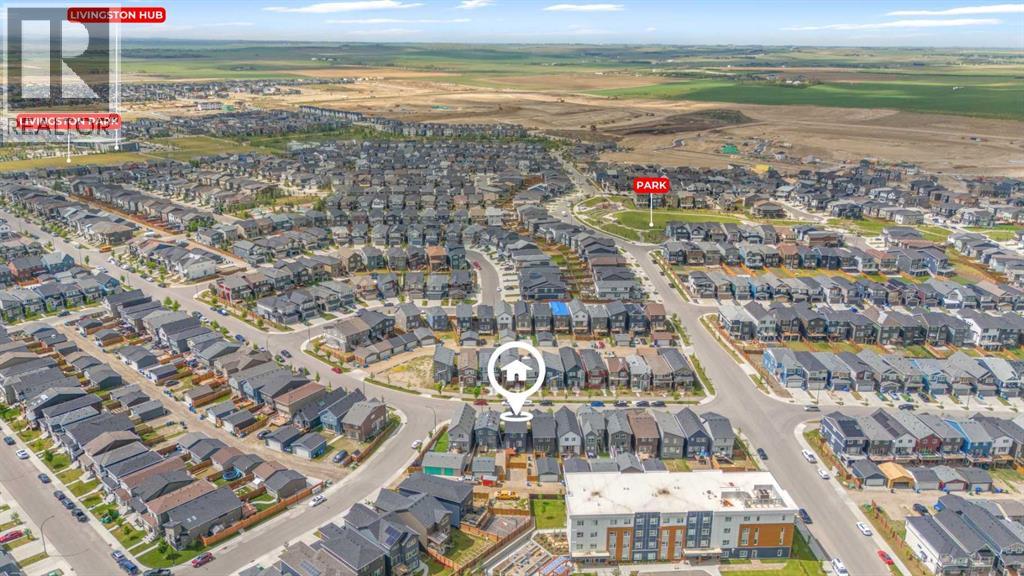
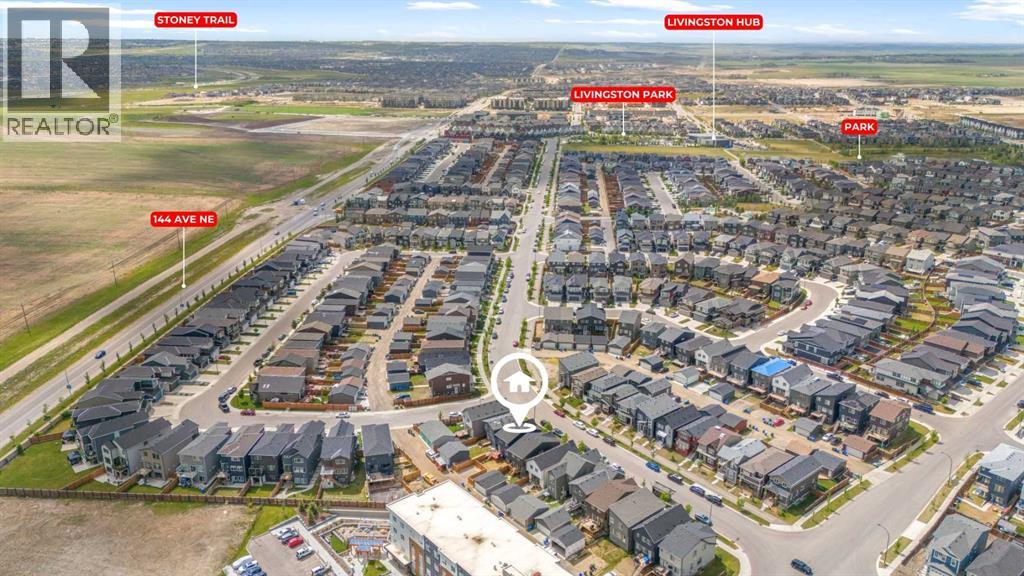
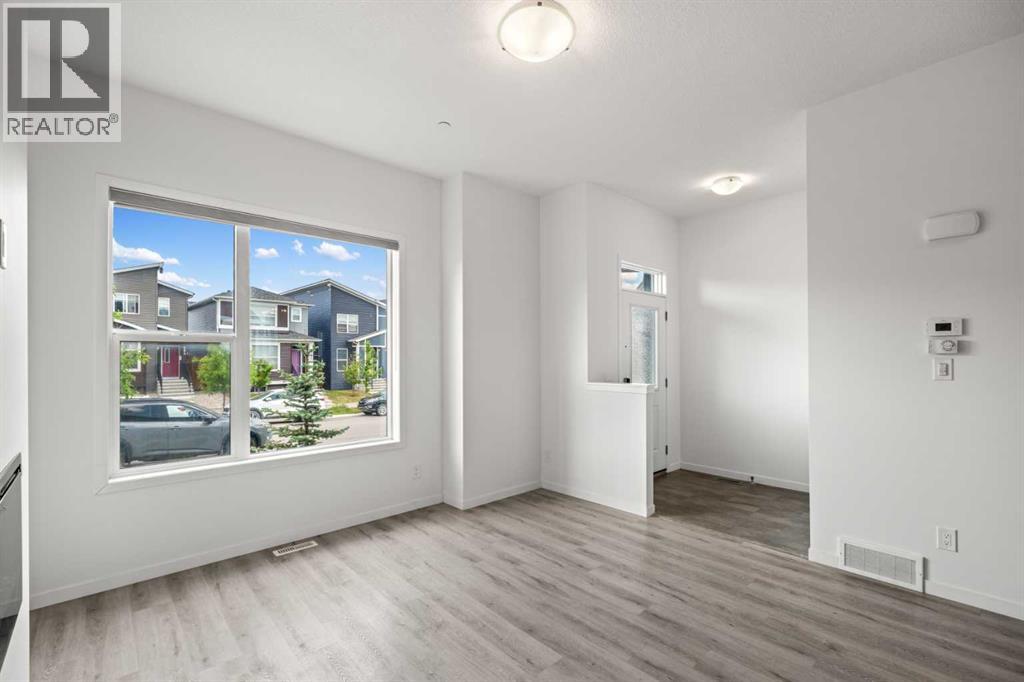
$649,900
685 Livingston Way NE
Calgary, Alberta, Alberta, T3P1N8
MLS® Number: A2233339
Property description
Welcome to your dream home in Livingston, one of North Calgary’s most sought-after communities!This stunning detached laned home offers 3 bedrooms, 2.5 bathrooms plus a fully legal 1-bedroom basement suite with its own private entrance, full bath, and in-suite laundry—perfect for extended family or rental income.Step through the northwest-facing main entrance and be greeted by a spacious, light-filled living room featuring a large picturesque window and an elegant electric fireplace—creating the perfect ambiance for cozy evenings and gatherings. The main floor continues into a sleek open-concept kitchen featuring upgraded cabinetry to the ceiling, built-in microwave, chimney-style hood fan, gas stove and a pantry—a perfect space for culinary creativity. Just off the kitchen, the dining area overlooks the beautifully landscaped backyard, ideal for entertaining. A convenient 2-piece powder room completes the main level.One of the highlights of this home is the sun-soaked south-facing backyard, which not only offers a bright and inviting outdoor space but also allows natural light to pour into the dining area—creating a warm and cheerful atmosphere year-round.Head upstairs via the upgraded staircase with elegant railings, and you’ll find the primary bedroom on the right overlooking the backyard, complete with a 3-piece ensuite and walk-in closet. Two generously sized secondary bedrooms sit at the front of the home, each with their own closet and great natural light. A 4-piece main bathroom and upstairs laundry round out the upper level.The fully legal basement suite is a standout feature—perfect for generating extra income or hosting guests. It offers an open-concept living and kitchen area, one comfortable bedroom, a full bathroom, and separate laundry for added convenience.Outside, the landscaped and fenced south backyard features a lovely deck, perfect for summer BBQs and gatherings. A 2-car parking pad at the back completes this exceptional property.W hether you’re a first-time buyer, growing family, or savvy investor, this home checks all the boxes for comfort, style, and affordability.Don’t miss out—call your favourite REALTOR® today to book a private showing!
Building information
Type
*****
Amenities
*****
Appliances
*****
Basement Development
*****
Basement Features
*****
Basement Type
*****
Constructed Date
*****
Construction Material
*****
Construction Style Attachment
*****
Cooling Type
*****
Exterior Finish
*****
Fireplace Present
*****
FireplaceTotal
*****
Flooring Type
*****
Foundation Type
*****
Half Bath Total
*****
Heating Type
*****
Size Interior
*****
Stories Total
*****
Total Finished Area
*****
Land information
Amenities
*****
Fence Type
*****
Size Frontage
*****
Size Irregular
*****
Size Total
*****
Rooms
Main level
2pc Bathroom
*****
Other
*****
Dining room
*****
Living room
*****
Kitchen
*****
Basement
Furnace
*****
4pc Bathroom
*****
Kitchen
*****
Bedroom
*****
Recreational, Games room
*****
Second level
3pc Bathroom
*****
4pc Bathroom
*****
Laundry room
*****
Bedroom
*****
Bedroom
*****
Primary Bedroom
*****
Courtesy of RE/MAX Complete Realty
Book a Showing for this property
Please note that filling out this form you'll be registered and your phone number without the +1 part will be used as a password.
