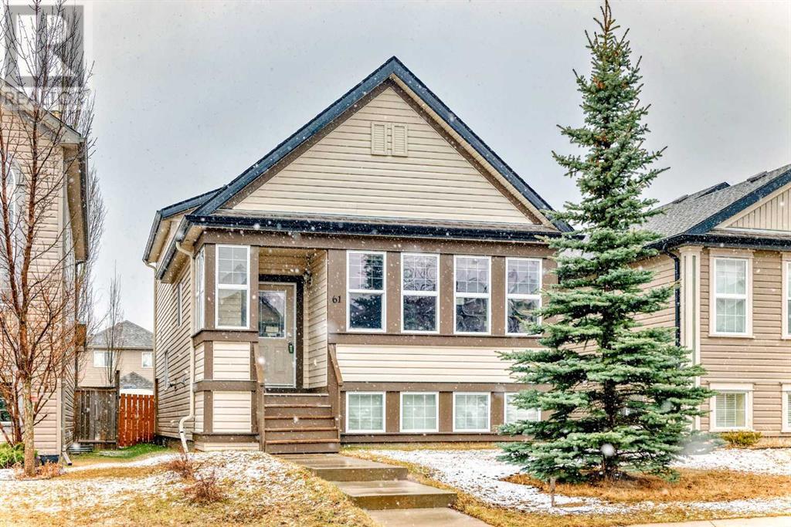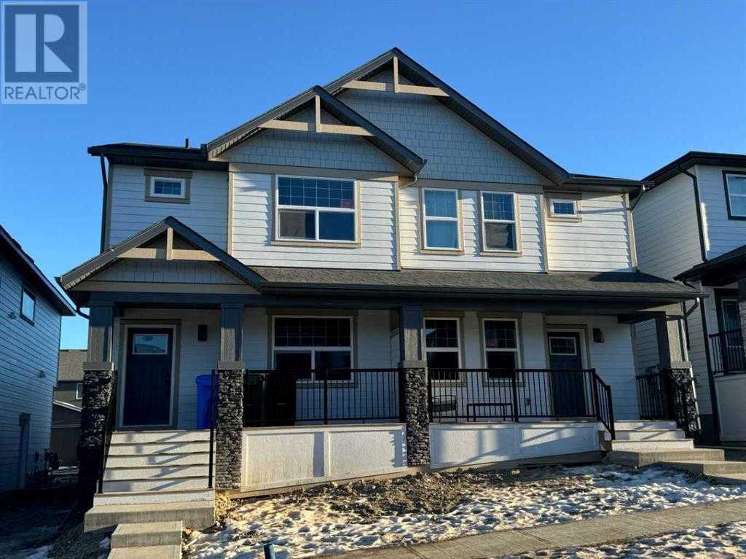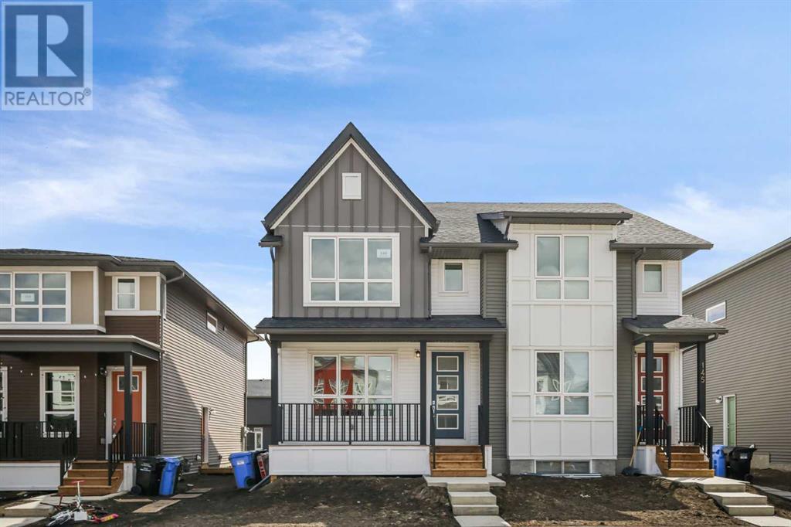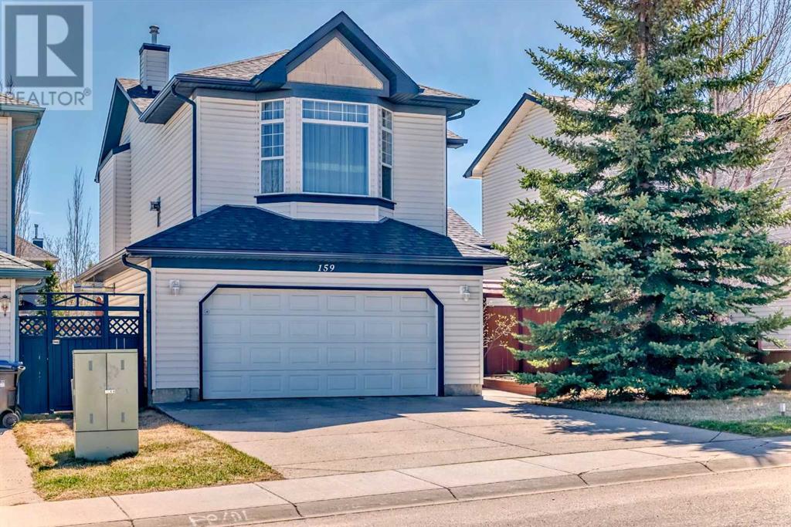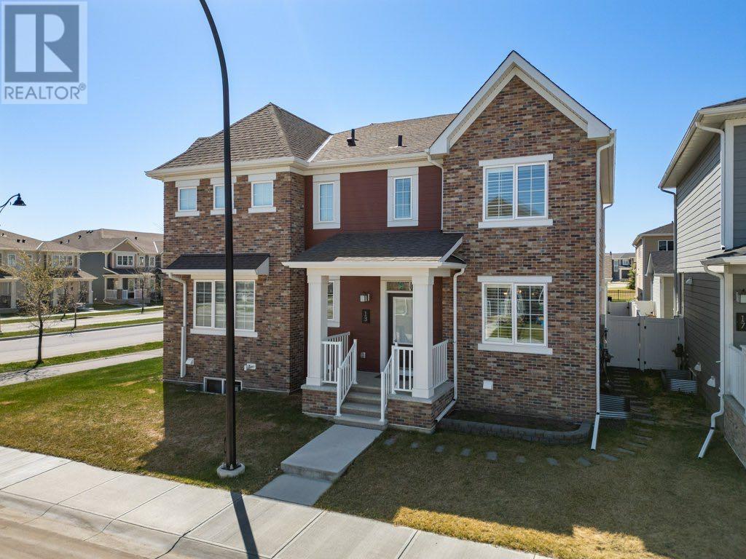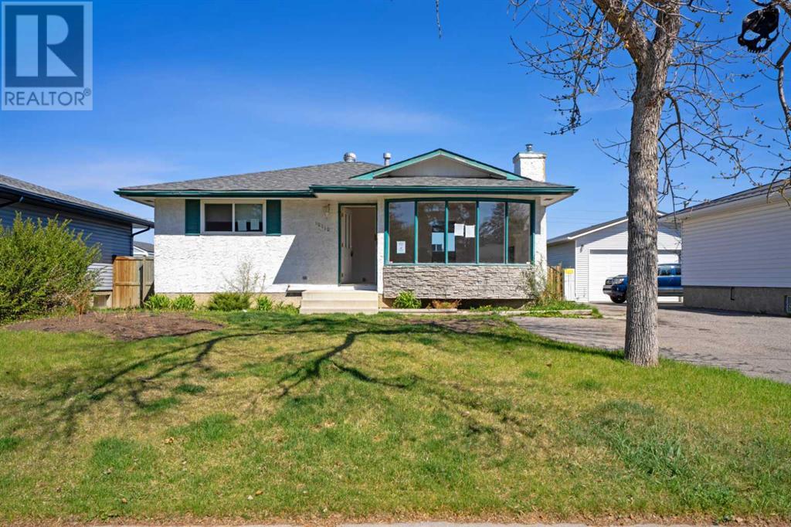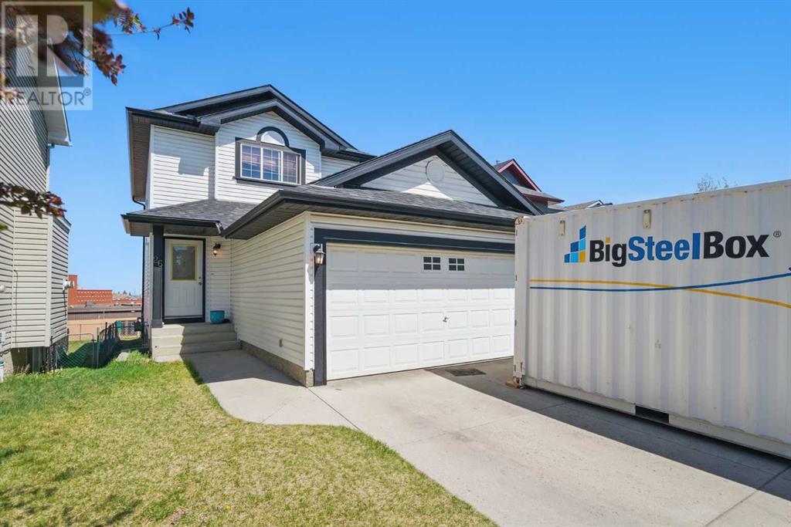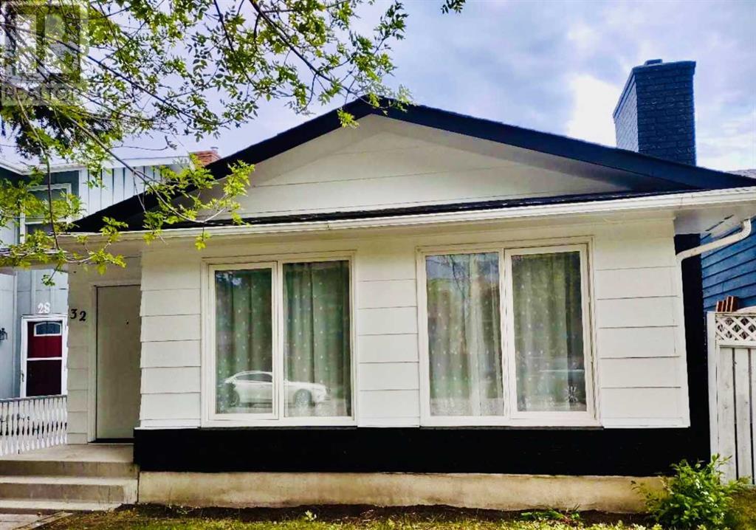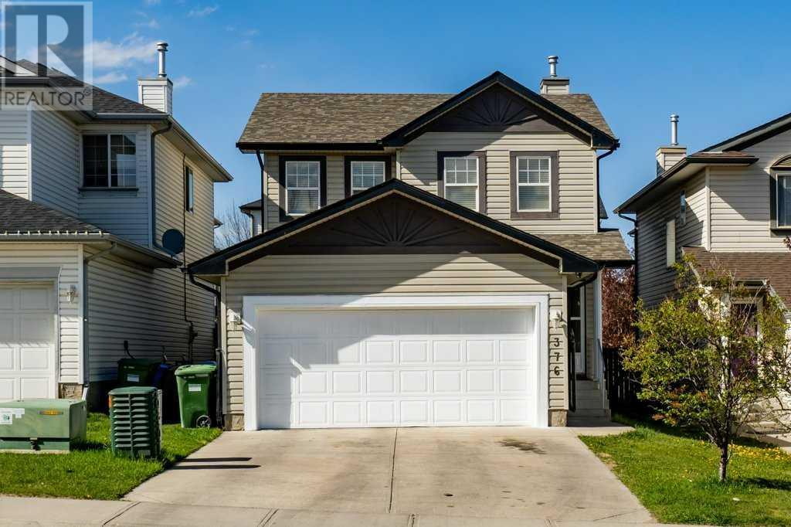Free account required
Unlock the full potential of your property search with a free account! Here's what you'll gain immediate access to:
- Exclusive Access to Every Listing
- Personalized Search Experience
- Favorite Properties at Your Fingertips
- Stay Ahead with Email Alerts
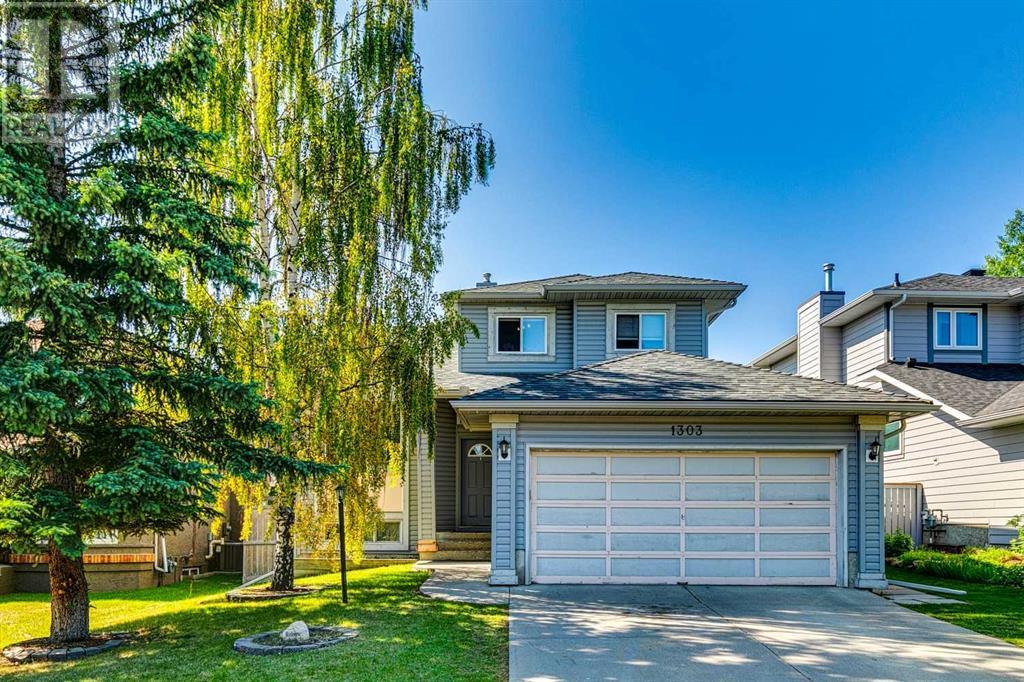
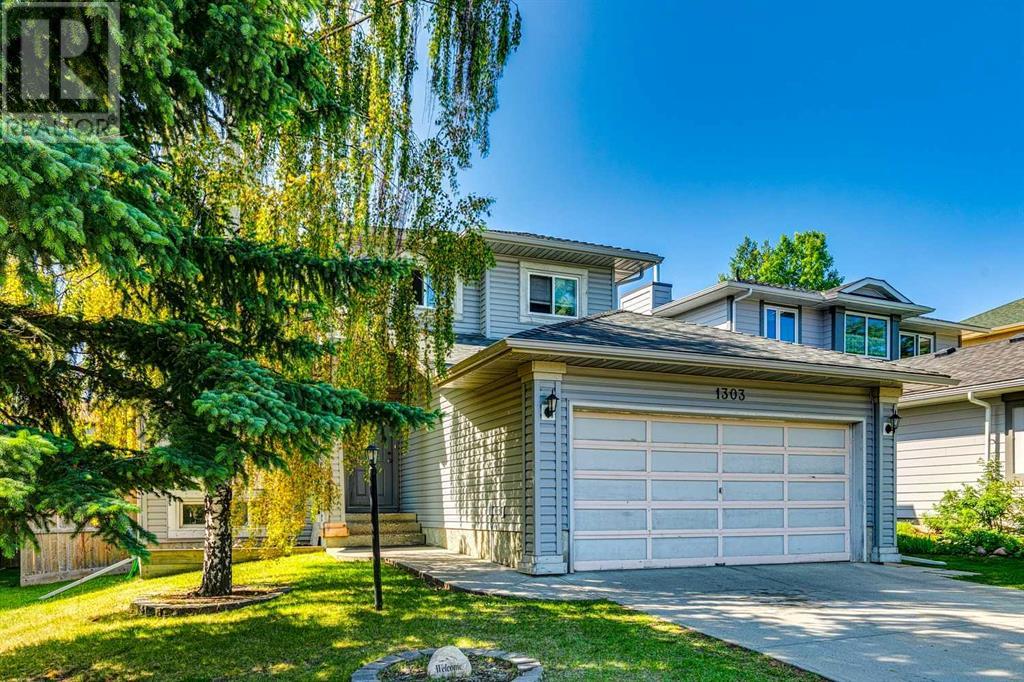
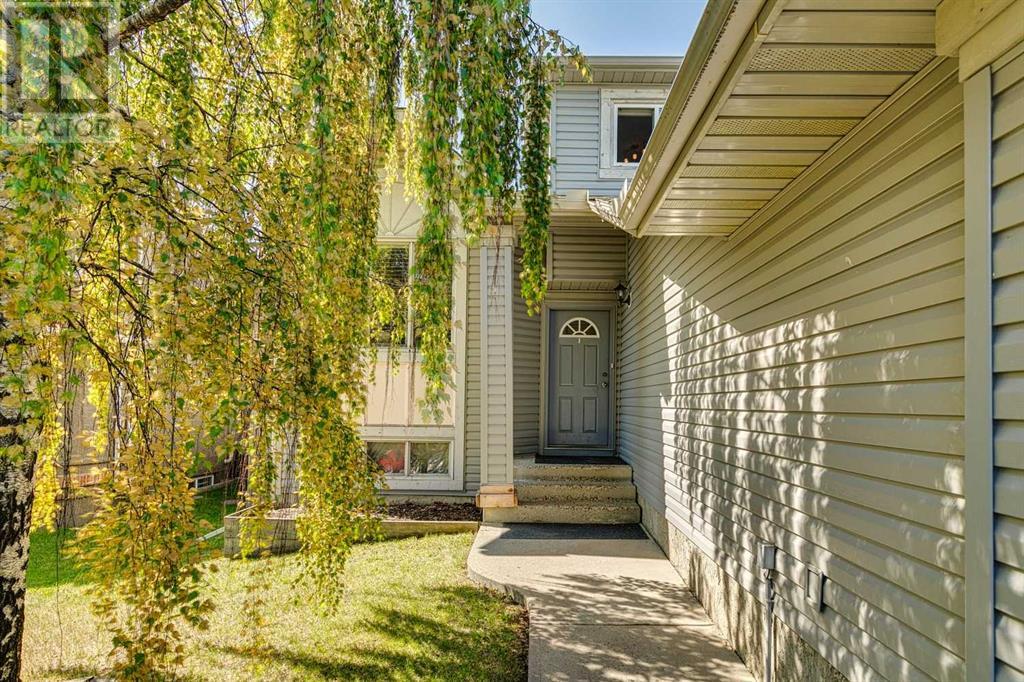
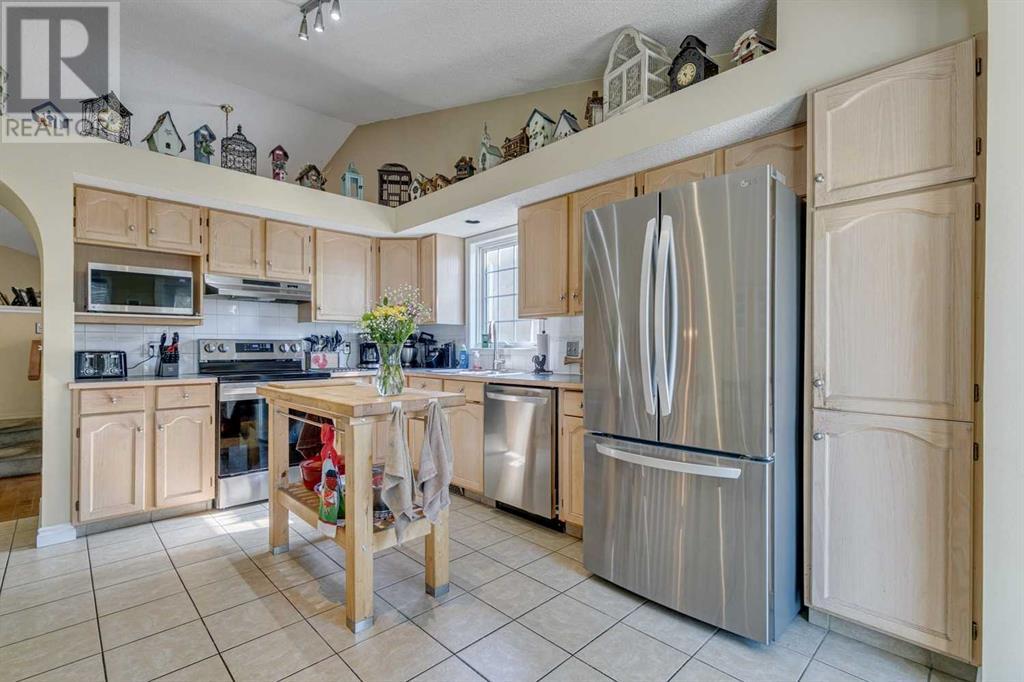
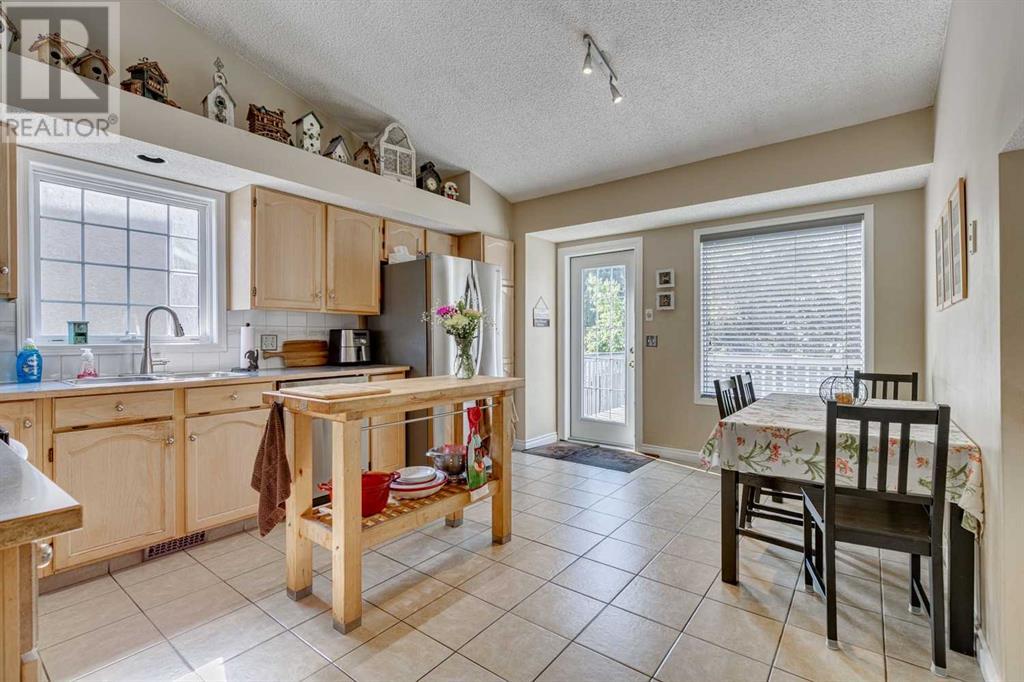
$579,900
1303 Shannon Avenue SW
Calgary, Alberta, Alberta, T2Y2Z5
MLS® Number: A2234537
Property description
Looking for a great family home in the popular community of Shawnessy..... well look no further, Welcome to 1303 Shannon Avenue SW. Walking in you are greeted with a great size bright entry. Up a few steps you will find a formal sitting room with vaulted ceilings that flows to the dining area perfect for larger gatherings. Around the corner is a large kitchen boasting newer stainless steel appliances and lots of storage space. The kitchen looks down to a large cozy family room with gas fireplace. Off the kitchen is an entry to the south facing deck perfect for enjoying those warm summer days. Completing the main level is a den, two piece bath, laundry area and entrance to the double attached garage. As we walk upstairs you will find two good size bedrooms and a four piece bath as well as the master bedroom with four piece en-suite and walk-in closet. Heading down to the basement you will see lots of storage space and great open space for the kids to play. Recent upgrades to the home include..... newer roof, siding and soft metals 3 years ago, newer water tank and stainless appliances just two years ago. Don't miss out and make this your new home today!!
Building information
Type
*****
Appliances
*****
Architectural Style
*****
Basement Development
*****
Basement Type
*****
Constructed Date
*****
Construction Material
*****
Construction Style Attachment
*****
Cooling Type
*****
Exterior Finish
*****
Fireplace Present
*****
FireplaceTotal
*****
Flooring Type
*****
Foundation Type
*****
Half Bath Total
*****
Heating Fuel
*****
Heating Type
*****
Size Interior
*****
Total Finished Area
*****
Land information
Amenities
*****
Fence Type
*****
Landscape Features
*****
Size Depth
*****
Size Frontage
*****
Size Irregular
*****
Size Total
*****
Rooms
Main level
2pc Bathroom
*****
Laundry room
*****
Den
*****
Foyer
*****
Family room
*****
Living room
*****
Dining room
*****
Kitchen
*****
Second level
4pc Bathroom
*****
4pc Bathroom
*****
Bedroom
*****
Bedroom
*****
Primary Bedroom
*****
Main level
2pc Bathroom
*****
Laundry room
*****
Den
*****
Foyer
*****
Family room
*****
Living room
*****
Dining room
*****
Kitchen
*****
Second level
4pc Bathroom
*****
4pc Bathroom
*****
Bedroom
*****
Bedroom
*****
Primary Bedroom
*****
Main level
2pc Bathroom
*****
Laundry room
*****
Den
*****
Foyer
*****
Family room
*****
Living room
*****
Dining room
*****
Kitchen
*****
Second level
4pc Bathroom
*****
4pc Bathroom
*****
Bedroom
*****
Bedroom
*****
Primary Bedroom
*****
Main level
2pc Bathroom
*****
Laundry room
*****
Den
*****
Foyer
*****
Family room
*****
Living room
*****
Dining room
*****
Kitchen
*****
Second level
4pc Bathroom
*****
4pc Bathroom
*****
Bedroom
*****
Courtesy of Royal LePage Solutions
Book a Showing for this property
Please note that filling out this form you'll be registered and your phone number without the +1 part will be used as a password.
