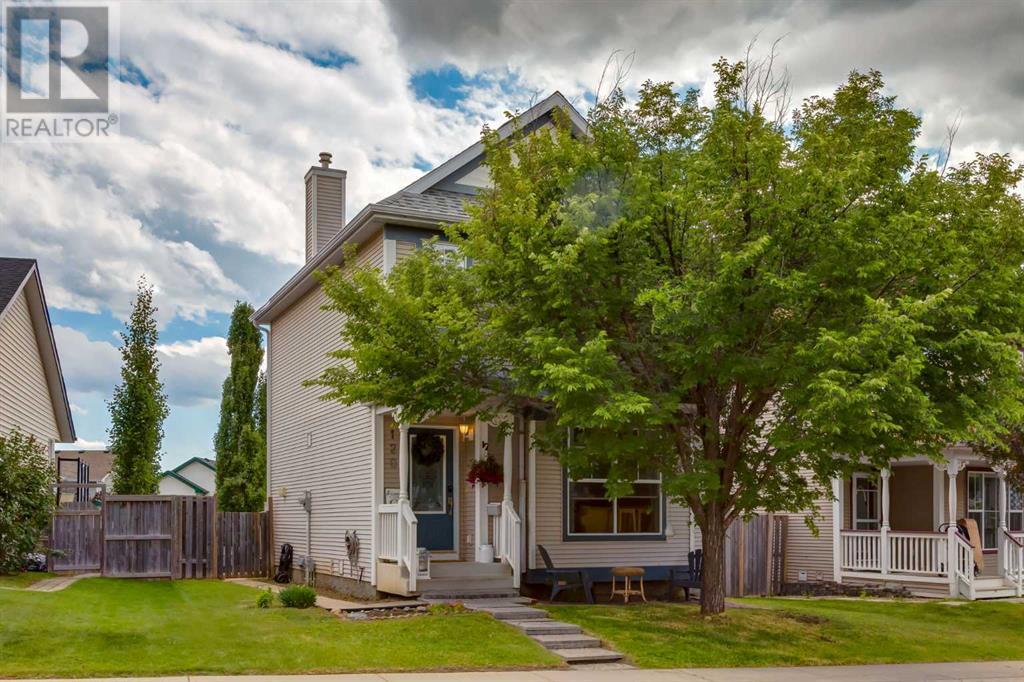Free account required
Unlock the full potential of your property search with a free account! Here's what you'll gain immediate access to:
- Exclusive Access to Every Listing
- Personalized Search Experience
- Favorite Properties at Your Fingertips
- Stay Ahead with Email Alerts
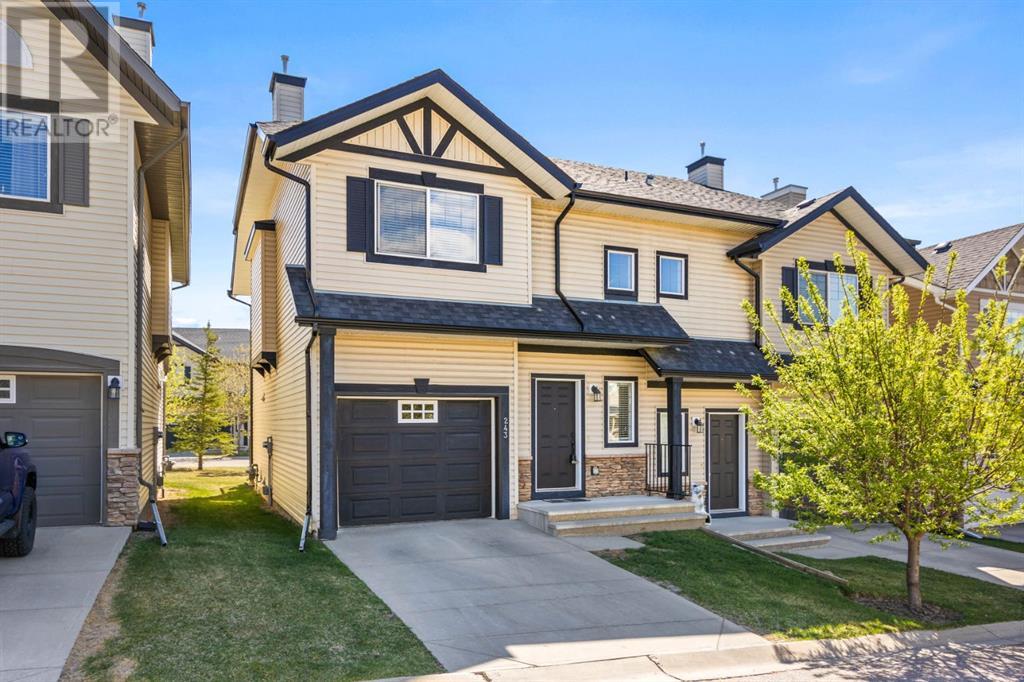
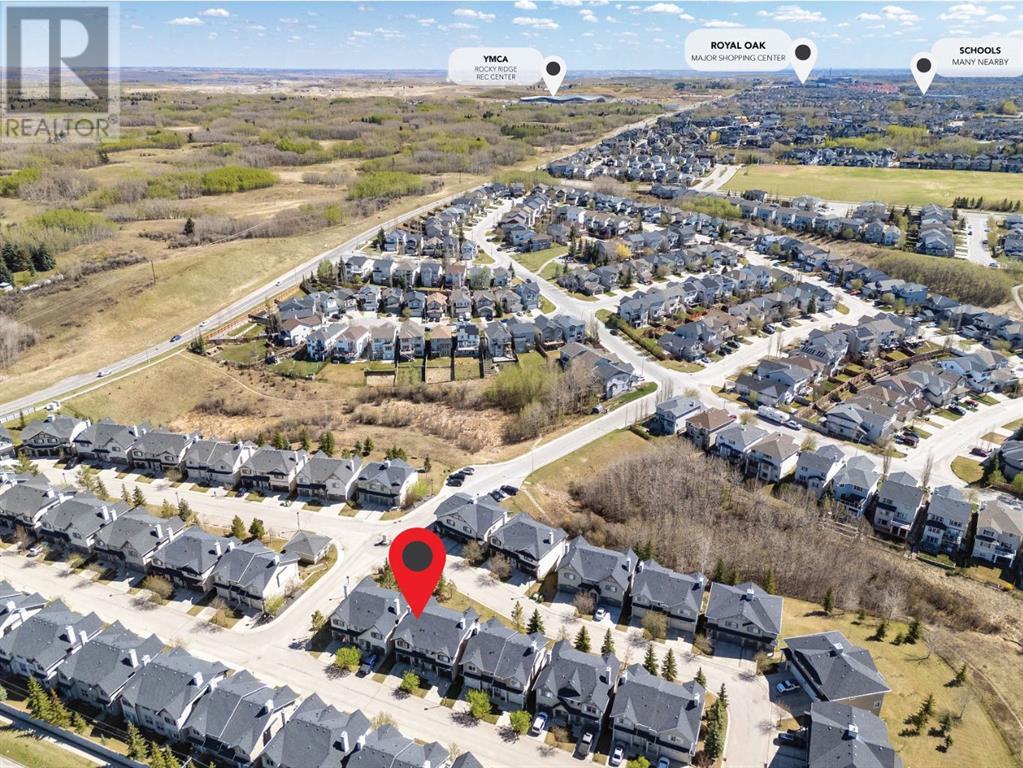
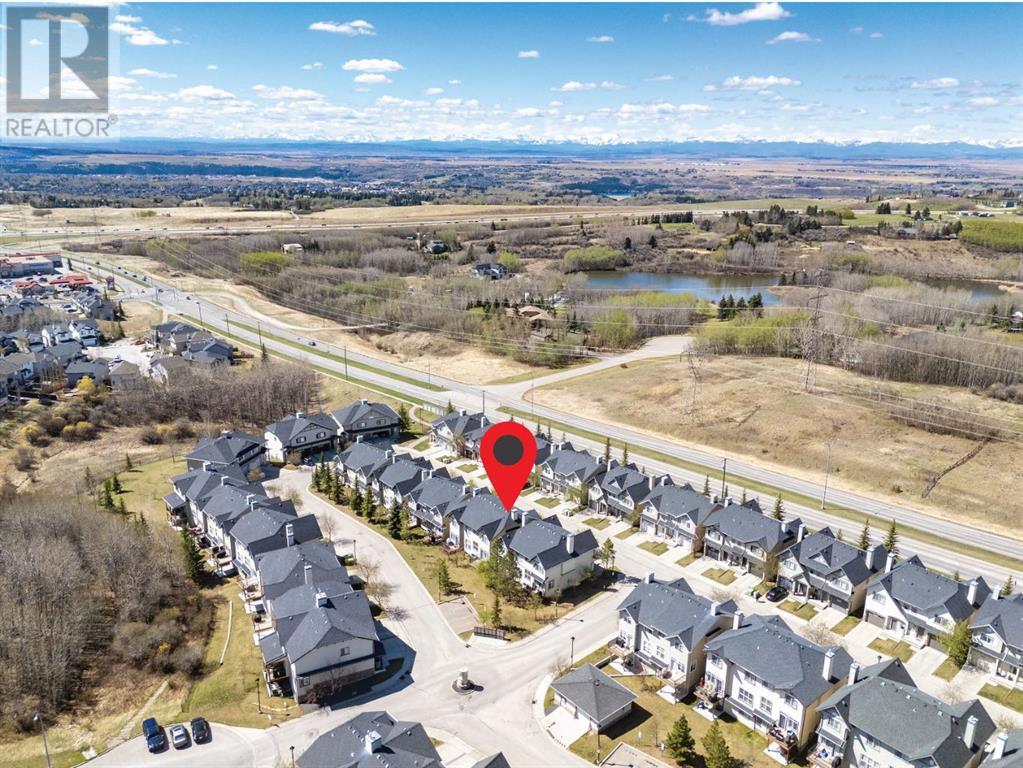
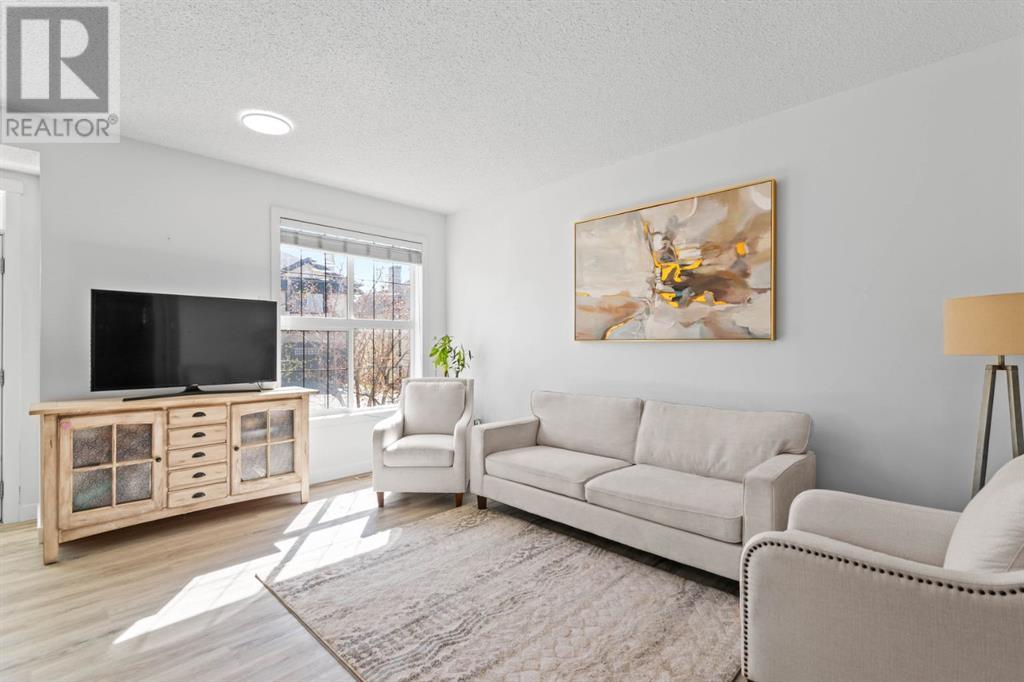
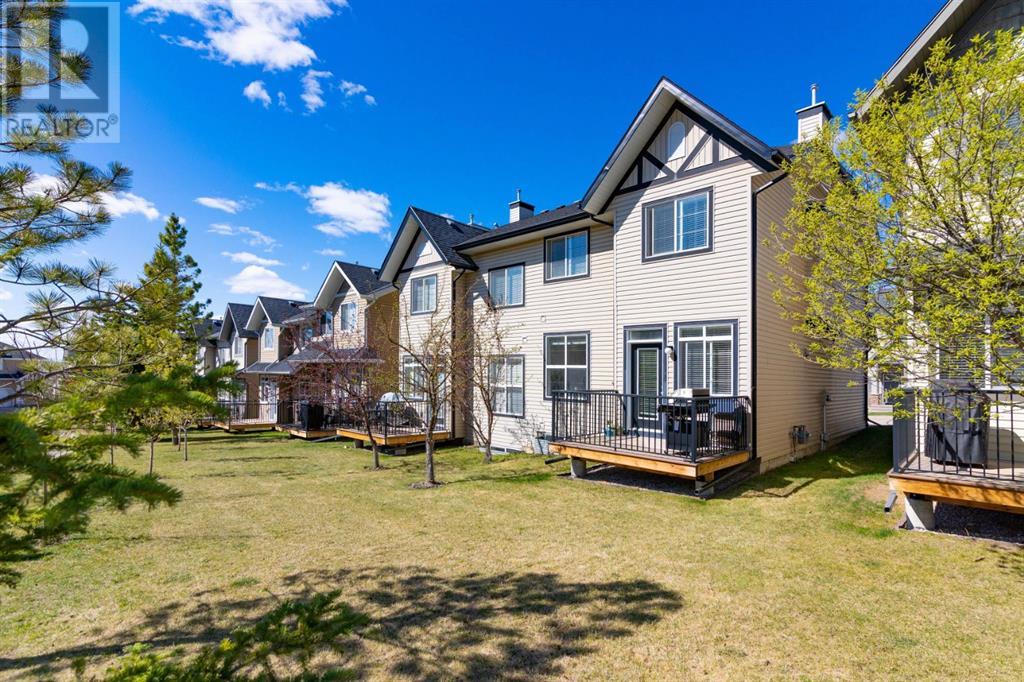
$485,000
243 Rockyspring Grove NW
Calgary, Alberta, Alberta, T3G5Z7
MLS® Number: A2234910
Property description
*Open House Saturday June 28th, 1-3 pm*Watch the video. Welcome to 243 Rockyspring Grove NW, Calgary. Discover comfort, convenience, and value in this beautifully maintained 3-bedroom, 2.5-bathroom semi-detached home with a single attached garage, located in the highly sought-after community of Rocky Ridge.Boasting 1,958 sq ft of developed living space, this home features 9-foot ceilings and a bright, open-concept layout. The recently finished basement—completed with all required permits—adds versatile space for a media room, gym, or guest suite. Upstairs, a flex area offers the perfect nook for a home office, study area, or reading retreat. This property has seen numerous modern upgrades, including a new basement development, new washer and dryer, updated main floor flooring and baseboards, a new water tank, and a brand-new composite deck for outdoor entertaining. Step outside to explore nearby ravines and scenic pathways, or walk to Rocky Ridge Shopping Centre for your daily needs. You’re also just minutes from the Shane Homes YMCA, Rocky Ridge Community Centre, and enjoy quick access to the C-Train, Stoney Trail, and Crowchild Trail. This is your chance to own a move-in ready home in one of Calgary’s most desirable communities. Don’t miss out—schedule your visit.
Building information
Type
*****
Appliances
*****
Basement Development
*****
Basement Type
*****
Constructed Date
*****
Construction Material
*****
Construction Style Attachment
*****
Cooling Type
*****
Flooring Type
*****
Foundation Type
*****
Half Bath Total
*****
Heating Type
*****
Size Interior
*****
Stories Total
*****
Total Finished Area
*****
Land information
Amenities
*****
Fence Type
*****
Landscape Features
*****
Size Depth
*****
Size Frontage
*****
Size Irregular
*****
Size Total
*****
Rooms
Upper Level
4pc Bathroom
*****
4pc Bathroom
*****
Primary Bedroom
*****
Bedroom
*****
Bedroom
*****
Hall
*****
Main level
Dining room
*****
Living room
*****
2pc Bathroom
*****
Basement
Recreational, Games room
*****
Upper Level
4pc Bathroom
*****
4pc Bathroom
*****
Primary Bedroom
*****
Bedroom
*****
Bedroom
*****
Hall
*****
Main level
Dining room
*****
Living room
*****
2pc Bathroom
*****
Basement
Recreational, Games room
*****
Upper Level
4pc Bathroom
*****
4pc Bathroom
*****
Primary Bedroom
*****
Bedroom
*****
Bedroom
*****
Hall
*****
Main level
Dining room
*****
Living room
*****
2pc Bathroom
*****
Basement
Recreational, Games room
*****
Courtesy of CIR Realty
Book a Showing for this property
Please note that filling out this form you'll be registered and your phone number without the +1 part will be used as a password.
