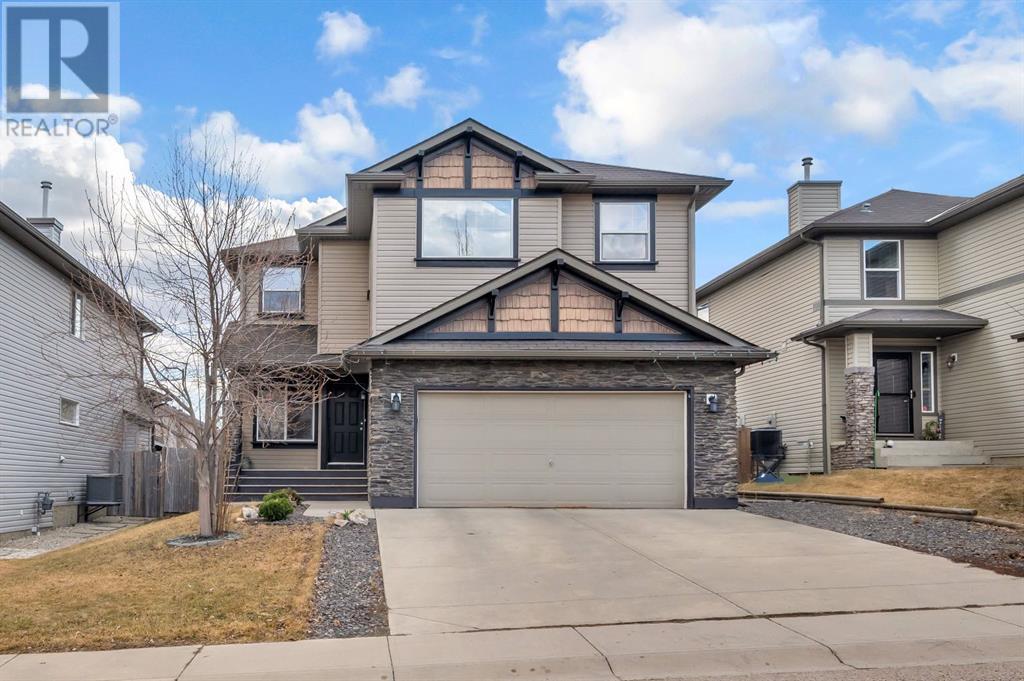Free account required
Unlock the full potential of your property search with a free account! Here's what you'll gain immediate access to:
- Exclusive Access to Every Listing
- Personalized Search Experience
- Favorite Properties at Your Fingertips
- Stay Ahead with Email Alerts





$849,000
248 ASPENMERE Close
Chestermere, Alberta, Alberta, T1X0C3
MLS® Number: A2235393
Property description
Openhouse Sat August 30 1 - 4 p.m. & Sun August 31, 1 - 4 p.m. Premiere Video Tour available. Welcome to 248 Aspenmere Close – A Rare Walkout Gem in Chestermere. Nestled in one of Chestermere’s most sought-after communities, this custom-built, detached walkout home with triple car garage offers the perfect blend of luxury, functionality, and timeless design. Situated directly across from a green space, this rare gem provides privacy, beautiful views, and an ideal lifestyle for growing families. Just steps from Chestermere Lake, you'll enjoy year-round recreational opportunities in a location you'll truly love. Exterior Excellence features striking curb effects with enhanced cultured stone accents, beautiful landscaping, a concrete side walkway to the walkout basement, and a large maintenance-free deck overlooking the backyard. A concrete patio and ample gardening spaces along the side and rear of the home create the perfect outdoor retreat. Step inside the Main Floor Elegance to find 9-ft ceilings and a bright, open layout, a front flex room, perfect for a home office or formal sitting area. A welcoming great room with a feature fireplace, ideal for cozy evenings, an elegant gourmet kitchen with granite countertops, high-end appliances, and a large walk-in pantry and a strategically located powder room. The upper floor boasts a spacious master suite with a 5-piece ensuite, jet tub and walk-in closet, plus two additional large bedrooms and a 4-piece main bathroom. A highlight of this level is the oversized bonus room with vaulted ceilings, offering the perfect space for movie nights, games, or entertaining. The fully developed walkout basement offers excellent flexibility and is ideal for extended family or guests. It features includes a large bedroom, full bathroom, massive flex/recreation room, kitchenette and laundry room. Additional Features includes Triple attached garage, High-efficiency furnace, Excellent curb appeal and quality finishes throughout. This stu nning home is truly a rare opportunity in an unbeatable location.. Call today to schedule your private showing – your dream home awaits!
Building information
Type
*****
Appliances
*****
Basement Development
*****
Basement Features
*****
Basement Type
*****
Constructed Date
*****
Construction Material
*****
Construction Style Attachment
*****
Cooling Type
*****
Fireplace Present
*****
FireplaceTotal
*****
Flooring Type
*****
Foundation Type
*****
Half Bath Total
*****
Heating Type
*****
Size Interior
*****
Stories Total
*****
Total Finished Area
*****
Land information
Amenities
*****
Fence Type
*****
Landscape Features
*****
Size Depth
*****
Size Frontage
*****
Size Irregular
*****
Size Total
*****
Rooms
Main level
Office
*****
Foyer
*****
2pc Bathroom
*****
Other
*****
Hall
*****
Pantry
*****
Living room
*****
Kitchen
*****
Dining room
*****
Other
*****
Basement
Laundry room
*****
3pc Bathroom
*****
Bedroom
*****
Kitchen
*****
Recreational, Games room
*****
Second level
Family room
*****
Bedroom
*****
4pc Bathroom
*****
Hall
*****
Bedroom
*****
Other
*****
2pc Bathroom
*****
5pc Bathroom
*****
Primary Bedroom
*****
Courtesy of CIR Realty
Book a Showing for this property
Please note that filling out this form you'll be registered and your phone number without the +1 part will be used as a password.









