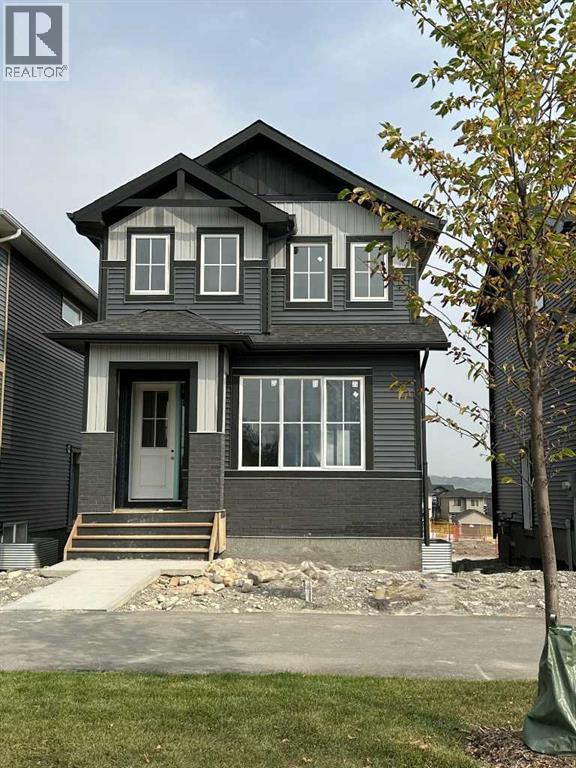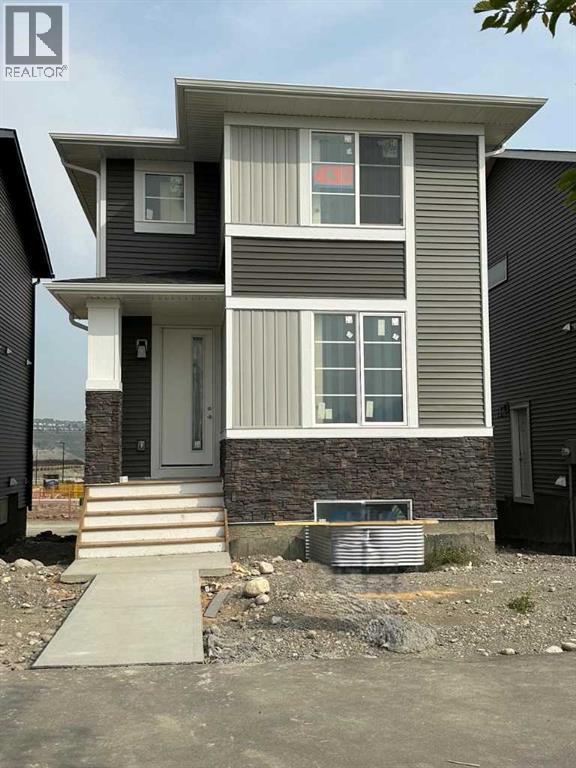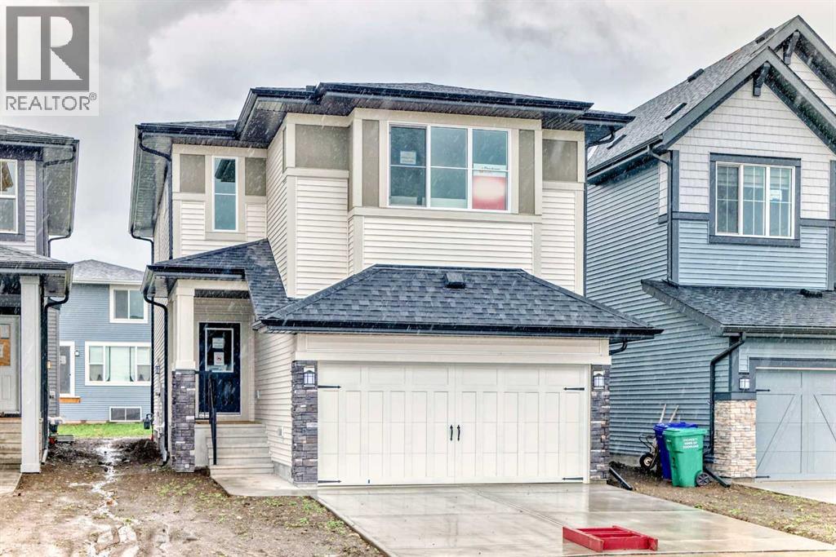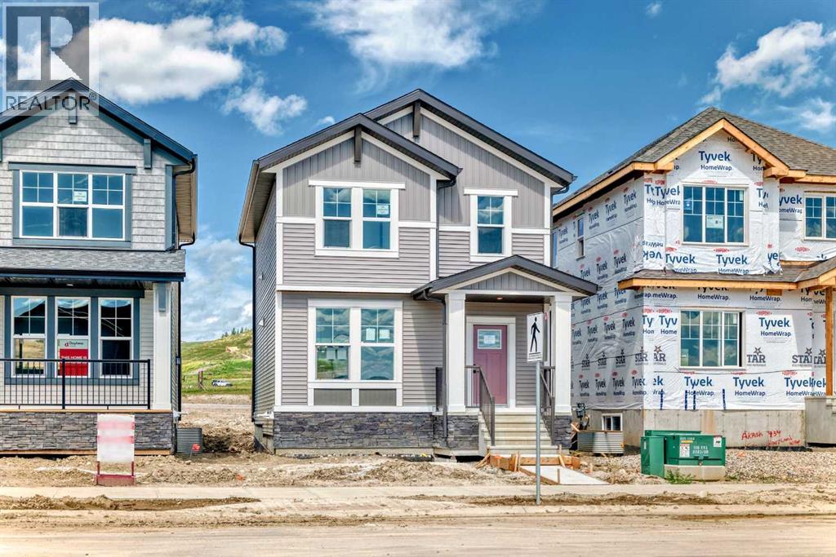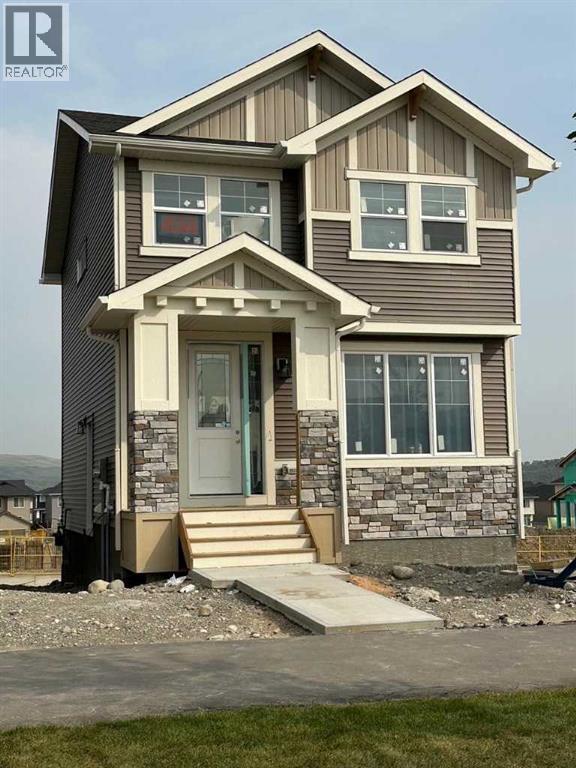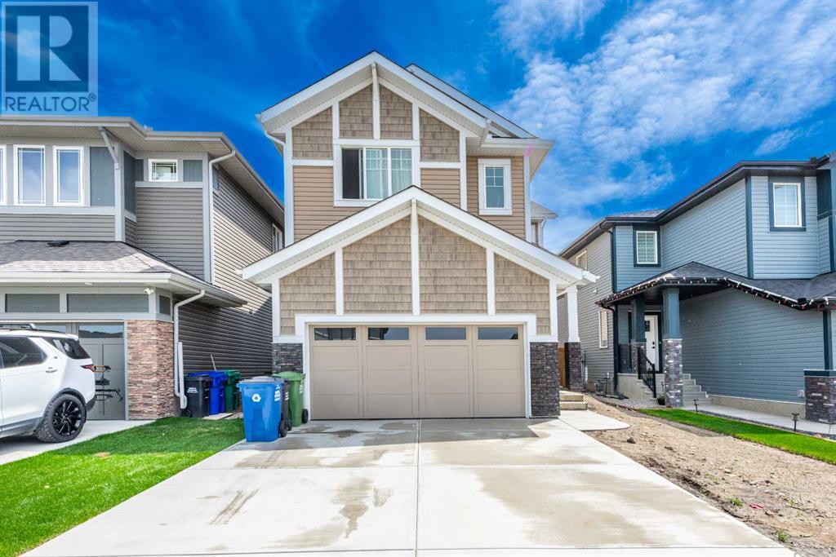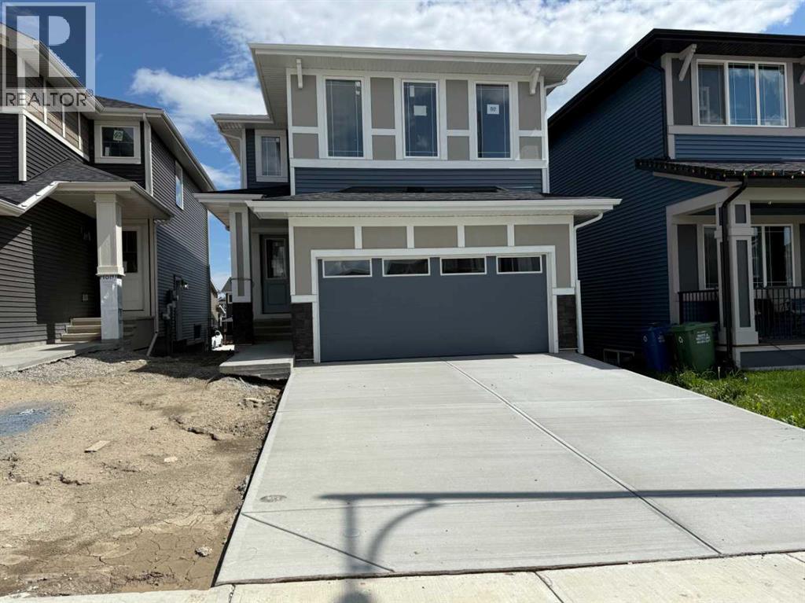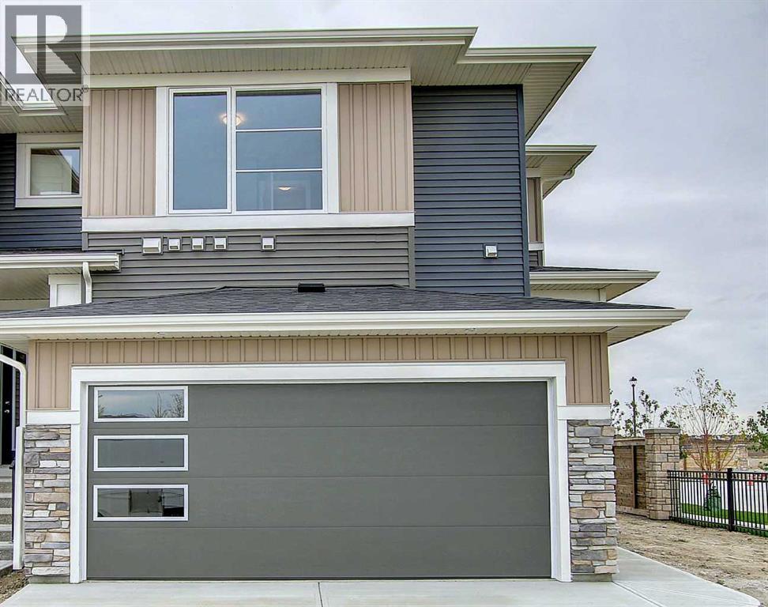Free account required
Unlock the full potential of your property search with a free account! Here's what you'll gain immediate access to:
- Exclusive Access to Every Listing
- Personalized Search Experience
- Favorite Properties at Your Fingertips
- Stay Ahead with Email Alerts
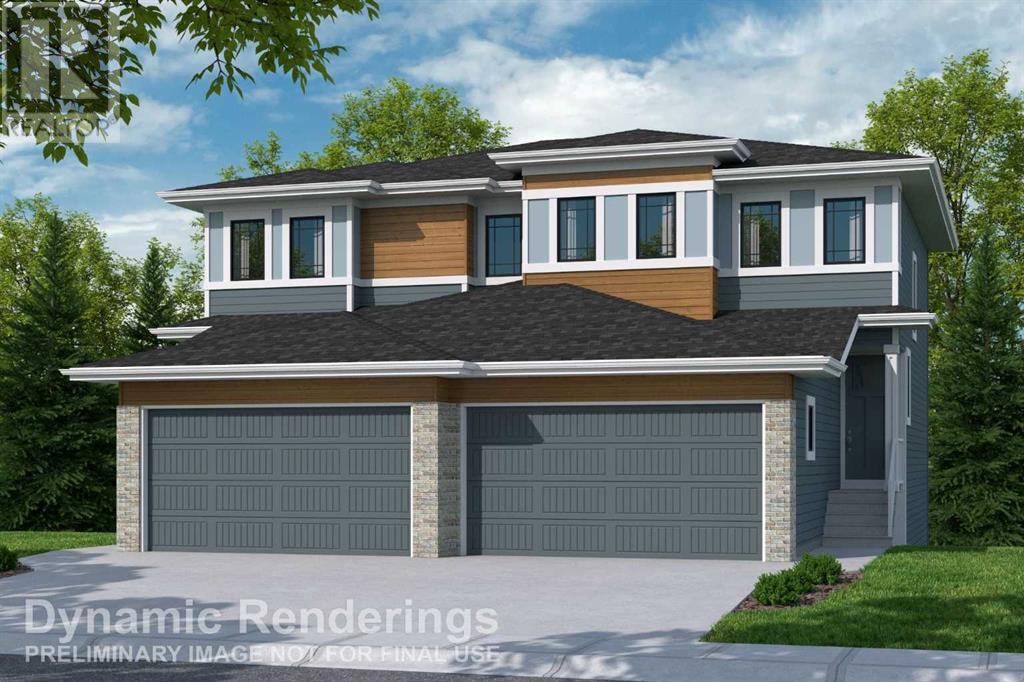




$589,000
100 Heritage Manor
Cochrane, Alberta, Alberta, T4C3K8
MLS® Number: A2235686
Property description
WALK-OUT BASEMENT, SOUTH FACING BACKYARD, 22 FEET WIDE DECK WITH PANORAMIC VIEWS !!!!! Welcome to the Levant, located in the newly developed community of West Hawk — a peaceful, nature-inspired neighborhood surrounded by scenic mountain views and steps from future parks. This thoughtfully designed home opens to a charming foyer that leads to a versatile flex room, a convenient half bathroom with vanity sink, and a direct access to the double car garage. At the rear of the home, the L-shaped kitchen with 42" cabinetry overlooks a spacious great room and dining area and a 22 feet wide deck overlooking a spacious backyard and — perfect for entertaining family and friends. Upstairs, you’re welcomed into a centrally located, spacious bonus room—perfect for family time or a cozy retreat. The second floor also features a large primary bedroom complete with a walk-in closet and private ensuite. Two generously sized secondary bedrooms, a full bathroom, and a convenient laundry area complete the upper level. QUARTZ COUNTERTOPS THROUGHOUT, ALL UNDERMOUNT SINKS, POT LIGHTS IN KITCHEN INCLUDED, 9 FEET BASEMENT CEILING. Call now for more details !!!
Building information
Type
*****
Appliances
*****
Basement Features
*****
Basement Type
*****
Constructed Date
*****
Construction Material
*****
Construction Style Attachment
*****
Cooling Type
*****
Exterior Finish
*****
Flooring Type
*****
Foundation Type
*****
Half Bath Total
*****
Heating Fuel
*****
Heating Type
*****
Size Interior
*****
Stories Total
*****
Total Finished Area
*****
Land information
Amenities
*****
Fence Type
*****
Size Depth
*****
Size Frontage
*****
Size Irregular
*****
Size Total
*****
Rooms
Upper Level
5pc Bathroom
*****
3pc Bathroom
*****
Bedroom
*****
Bedroom
*****
Primary Bedroom
*****
Laundry room
*****
Bonus Room
*****
Main level
2pc Bathroom
*****
Foyer
*****
Great room
*****
Pantry
*****
Dining room
*****
Kitchen
*****
Upper Level
5pc Bathroom
*****
3pc Bathroom
*****
Bedroom
*****
Bedroom
*****
Primary Bedroom
*****
Laundry room
*****
Bonus Room
*****
Main level
2pc Bathroom
*****
Foyer
*****
Great room
*****
Pantry
*****
Dining room
*****
Kitchen
*****
Upper Level
5pc Bathroom
*****
3pc Bathroom
*****
Bedroom
*****
Bedroom
*****
Primary Bedroom
*****
Laundry room
*****
Bonus Room
*****
Main level
2pc Bathroom
*****
Foyer
*****
Great room
*****
Pantry
*****
Dining room
*****
Kitchen
*****
Upper Level
5pc Bathroom
*****
3pc Bathroom
*****
Bedroom
*****
Bedroom
*****
Primary Bedroom
*****
Laundry room
*****
Bonus Room
*****
Main level
2pc Bathroom
*****
Foyer
*****
Great room
*****
Pantry
*****
Courtesy of URBAN-REALTY.ca
Book a Showing for this property
Please note that filling out this form you'll be registered and your phone number without the +1 part will be used as a password.
