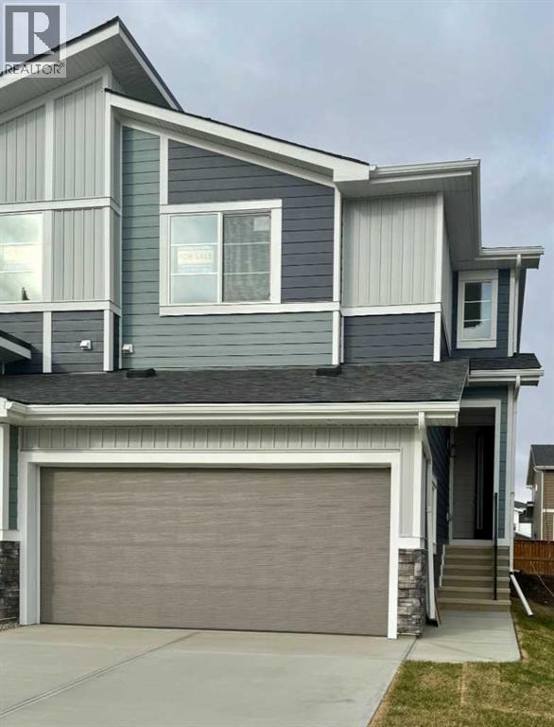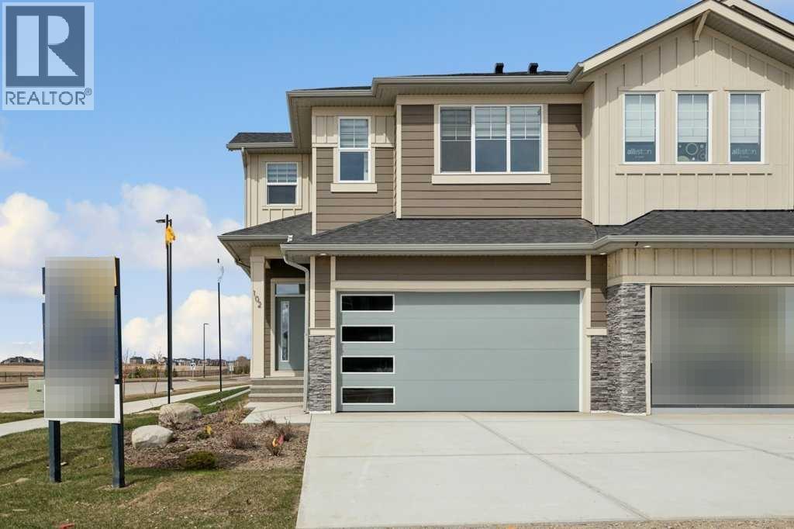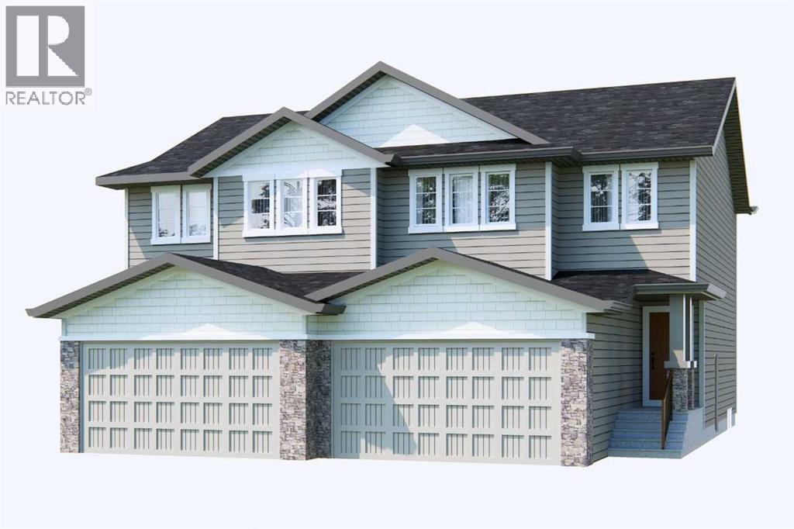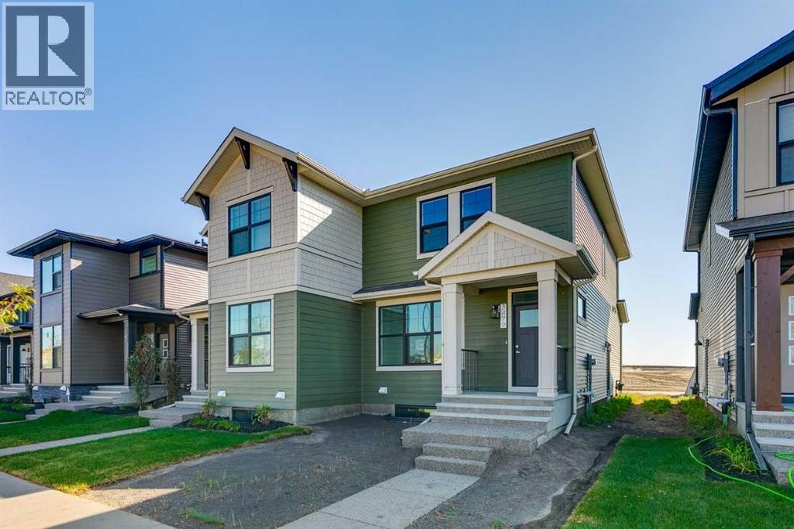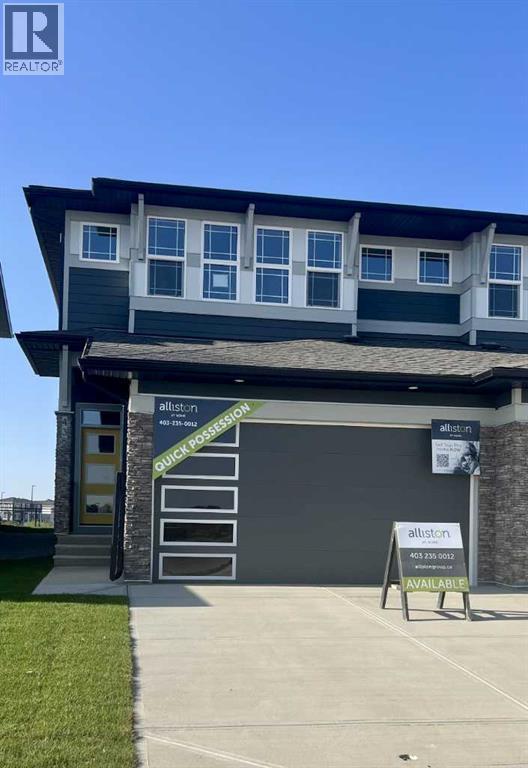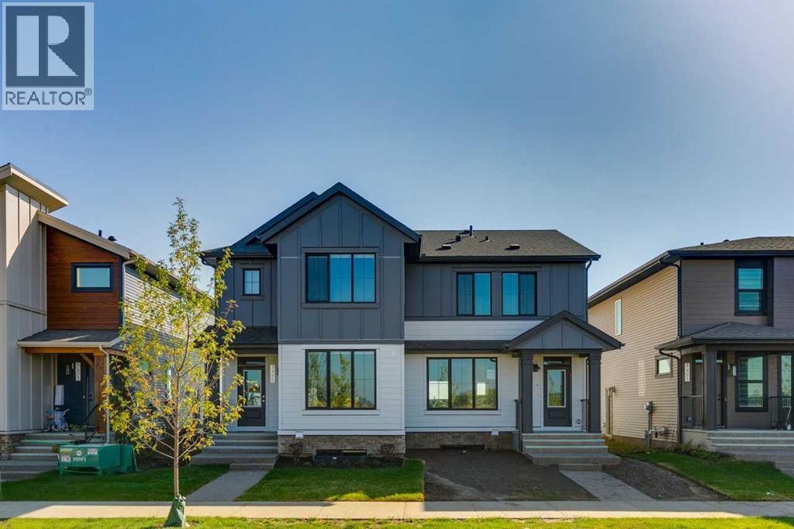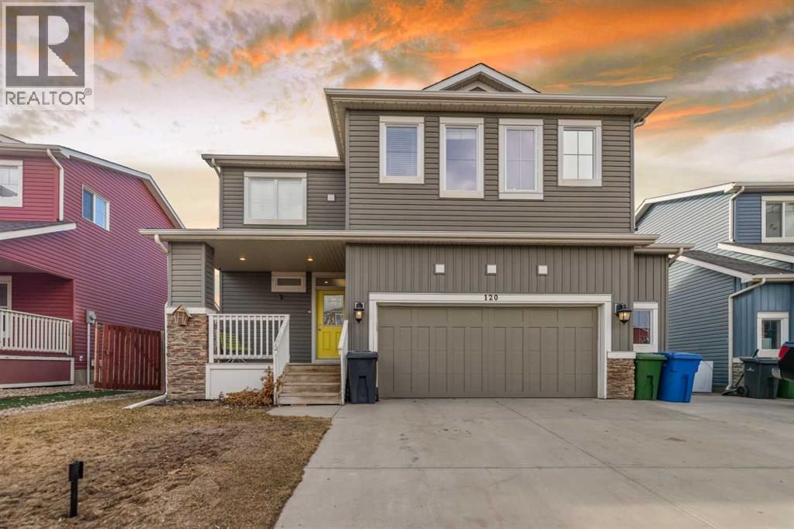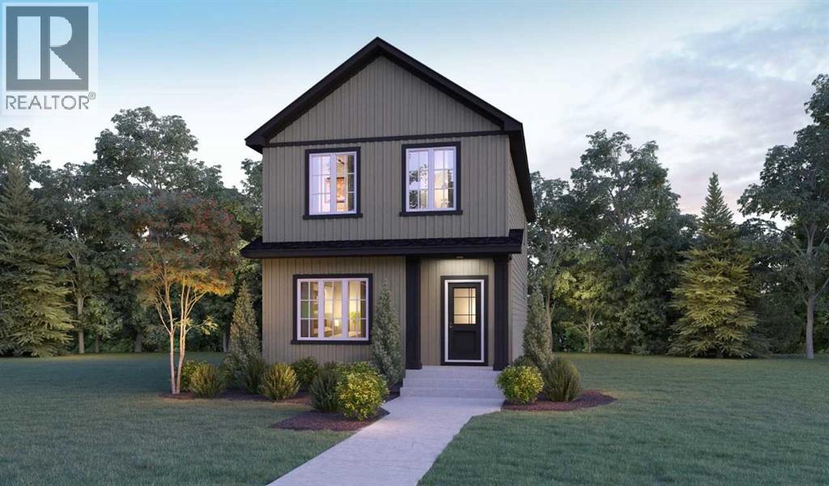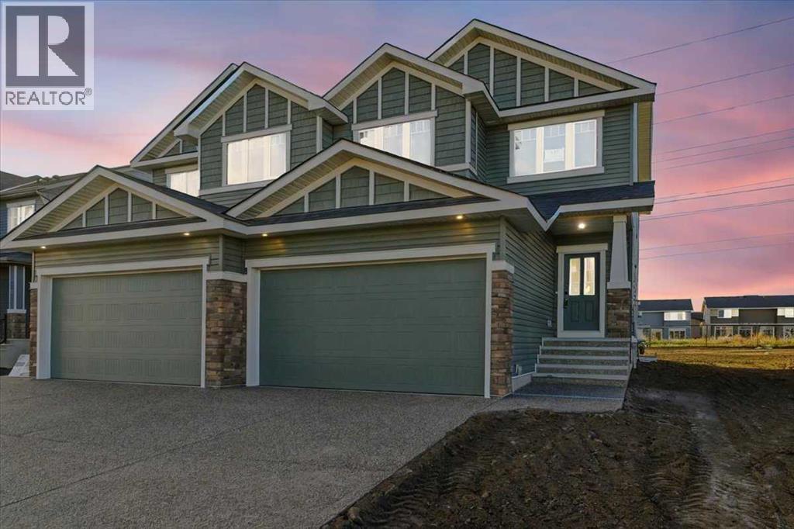Free account required
Unlock the full potential of your property search with a free account! Here's what you'll gain immediate access to:
- Exclusive Access to Every Listing
- Personalized Search Experience
- Favorite Properties at Your Fingertips
- Stay Ahead with Email Alerts
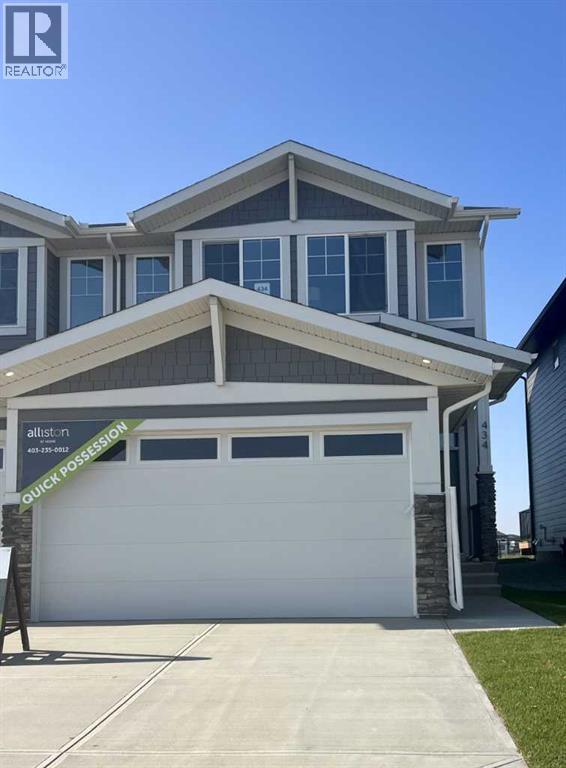
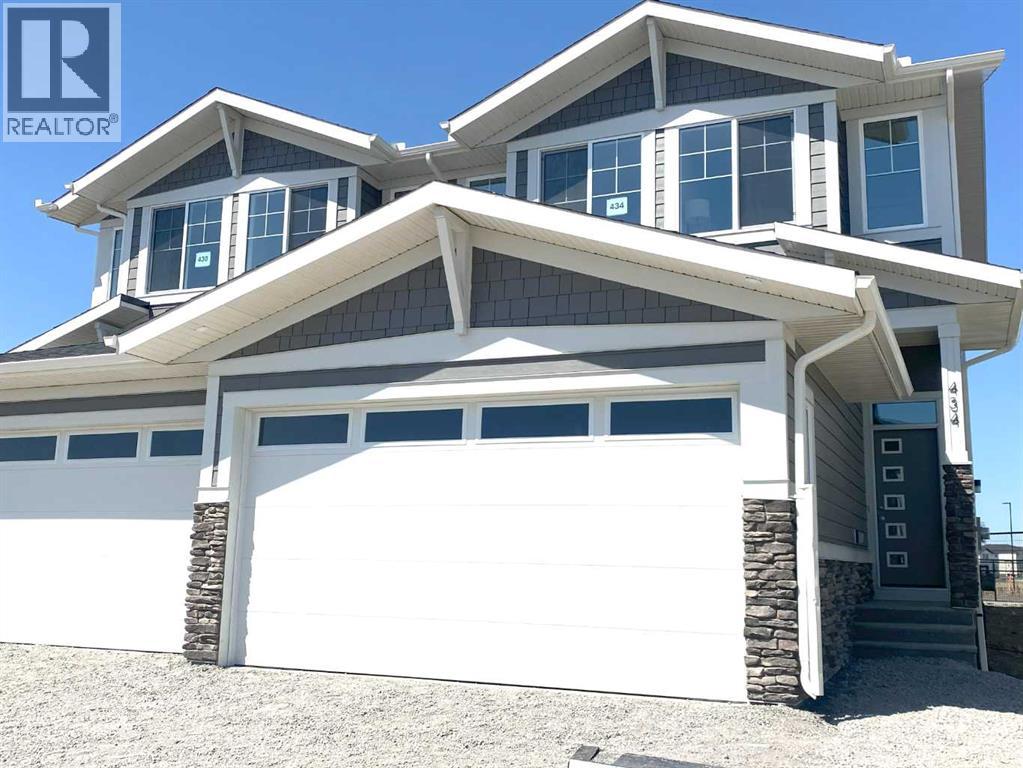
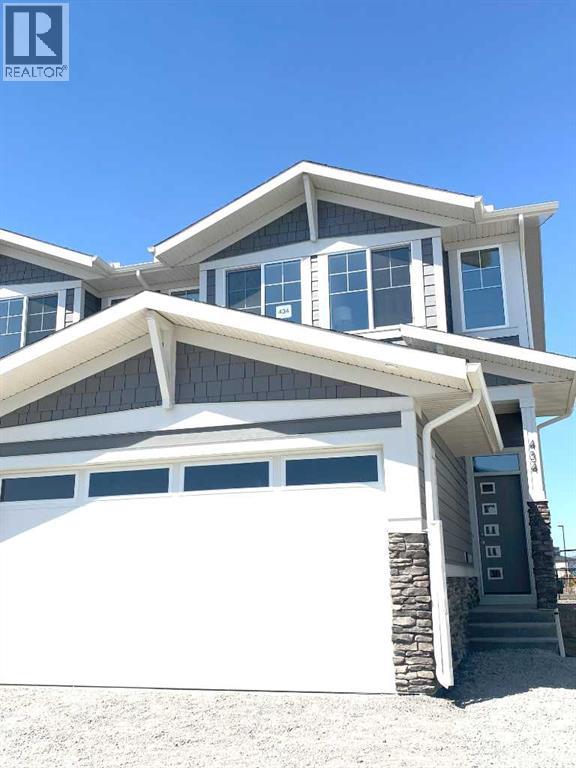
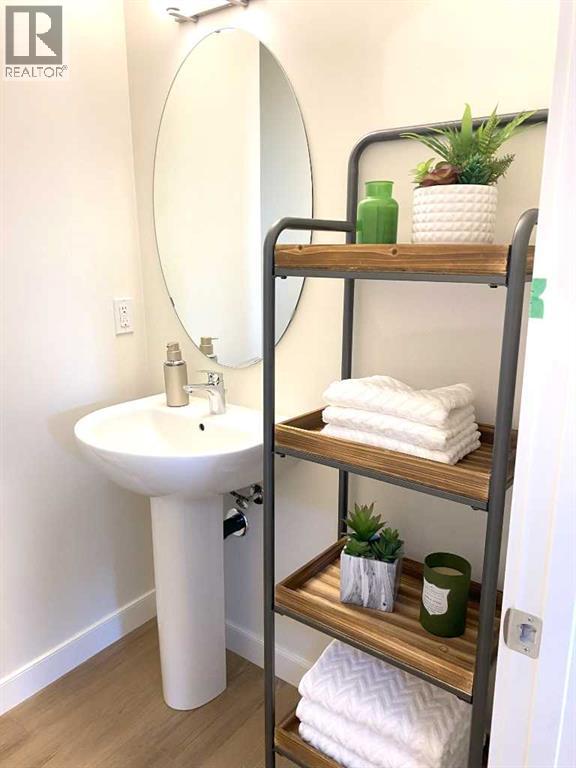
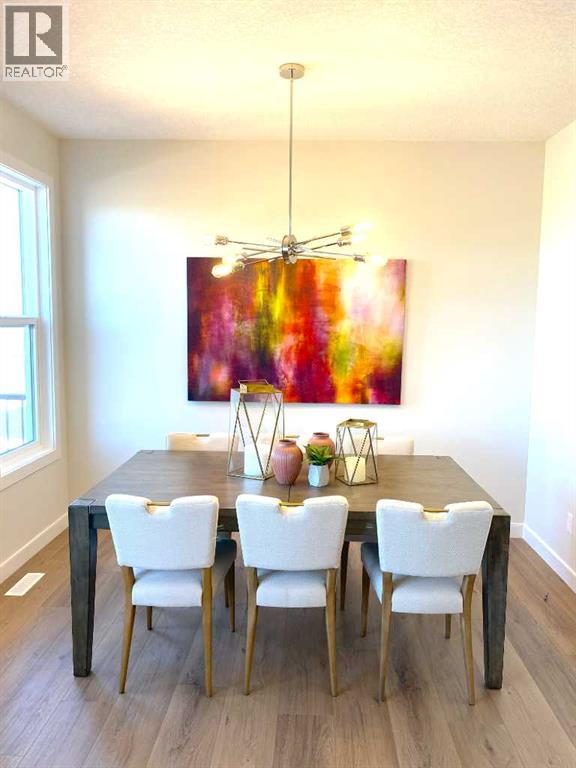
$589,000
434 South Shore Drive
Chestermere, Alberta, Alberta, T1X2Y5
MLS® Number: A2235919
Property description
Welcome to your dream home in the heart of Chestermere! The York is a beautifully designed 1,669 sq ft Craftsman-style duplex which offers the perfect blend of elegance, comfort, and location — just a short stroll from the lake. Backing onto a scenic walking path that leads directly to a large playground and the sparkling waters of Lake Chestermere, this home offers an ideal setting for families and outdoor enthusiasts alike. Inside, the open-concept main floor is thoughtfully laid out for entertaining, featuring a spacious living area and a stylish kitchen with a large pantry — a chef’s dream! Gorgeous detailing throughout, including classic spindle and railing accents, adds warmth and charm to every space. Upstairs, retreat to the luxurious primary suite complete with an upgraded en-suite, showcasing tiled shower walls and a recessed niche — the perfect place to unwind after a long day. Two additional generously sized bedrooms provide space and comfort for the whole family. Enjoy the convenience of upper-floor laundry with side-by-side washer and dryer included — no more hauling baskets up and down the stairs! A separate side entrance to the basement opens up exciting possibilities for future development. Don’t miss out on this exceptional opportunity to live in a family-friendly, lake-adjacent community — book your showing today!
Building information
Type
*****
Appliances
*****
Basement Development
*****
Basement Type
*****
Constructed Date
*****
Construction Style Attachment
*****
Cooling Type
*****
Flooring Type
*****
Foundation Type
*****
Half Bath Total
*****
Heating Type
*****
Size Interior
*****
Stories Total
*****
Total Finished Area
*****
Land information
Amenities
*****
Fence Type
*****
Size Depth
*****
Size Frontage
*****
Size Irregular
*****
Size Total
*****
Rooms
Upper Level
5pc Bathroom
*****
4pc Bathroom
*****
Main level
Primary Bedroom
*****
Other
*****
Great room
*****
2pc Bathroom
*****
Second level
Bedroom
*****
Bedroom
*****
Courtesy of KIC Realty
Book a Showing for this property
Please note that filling out this form you'll be registered and your phone number without the +1 part will be used as a password.
